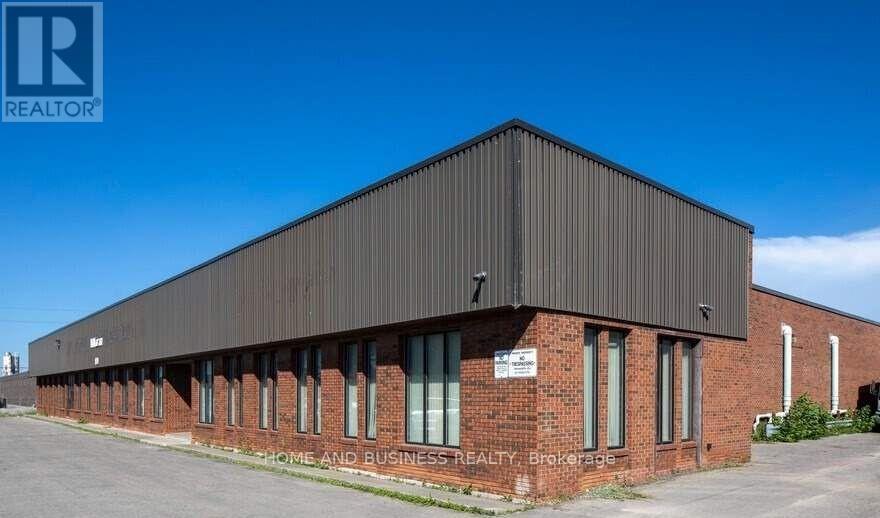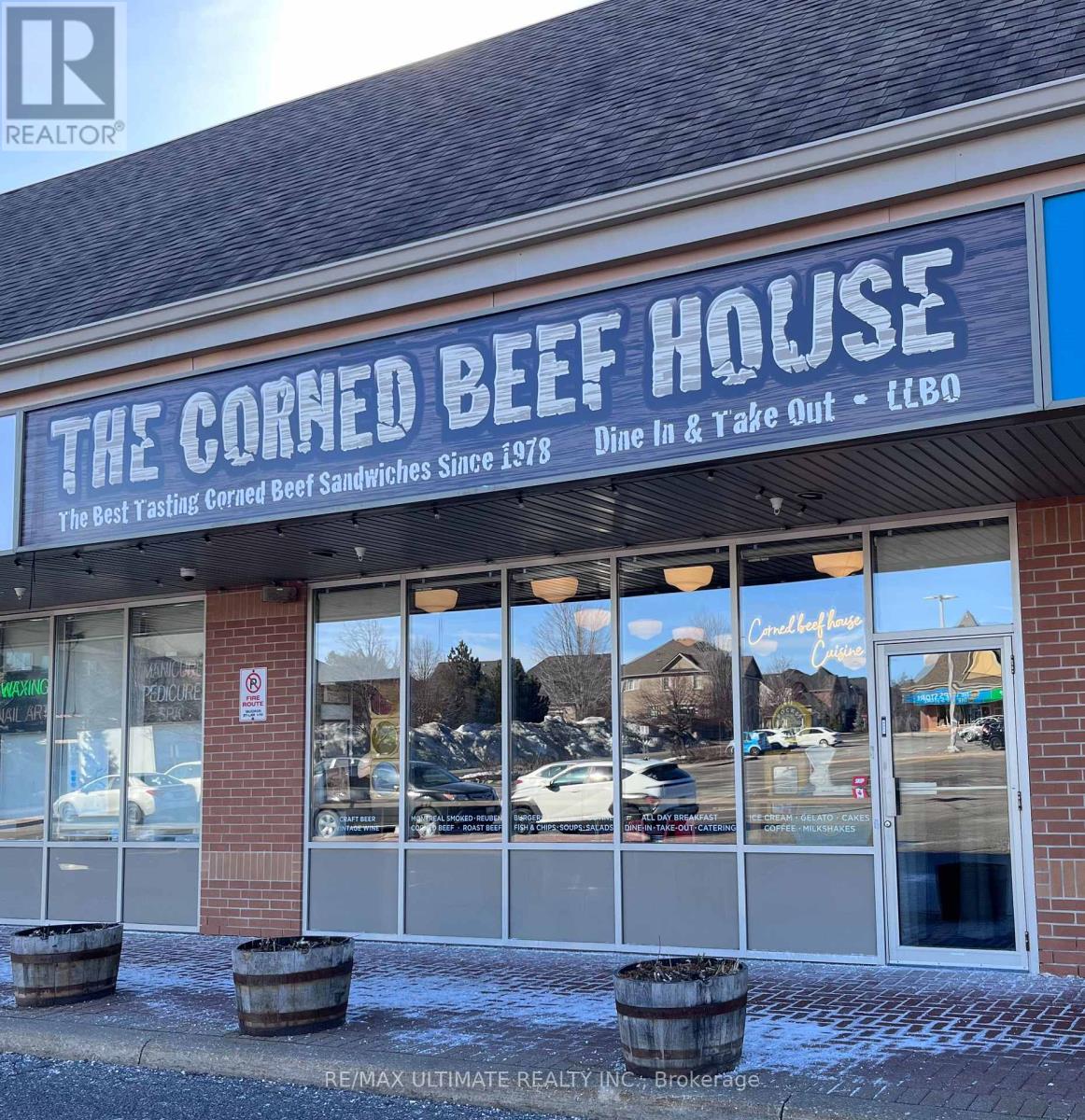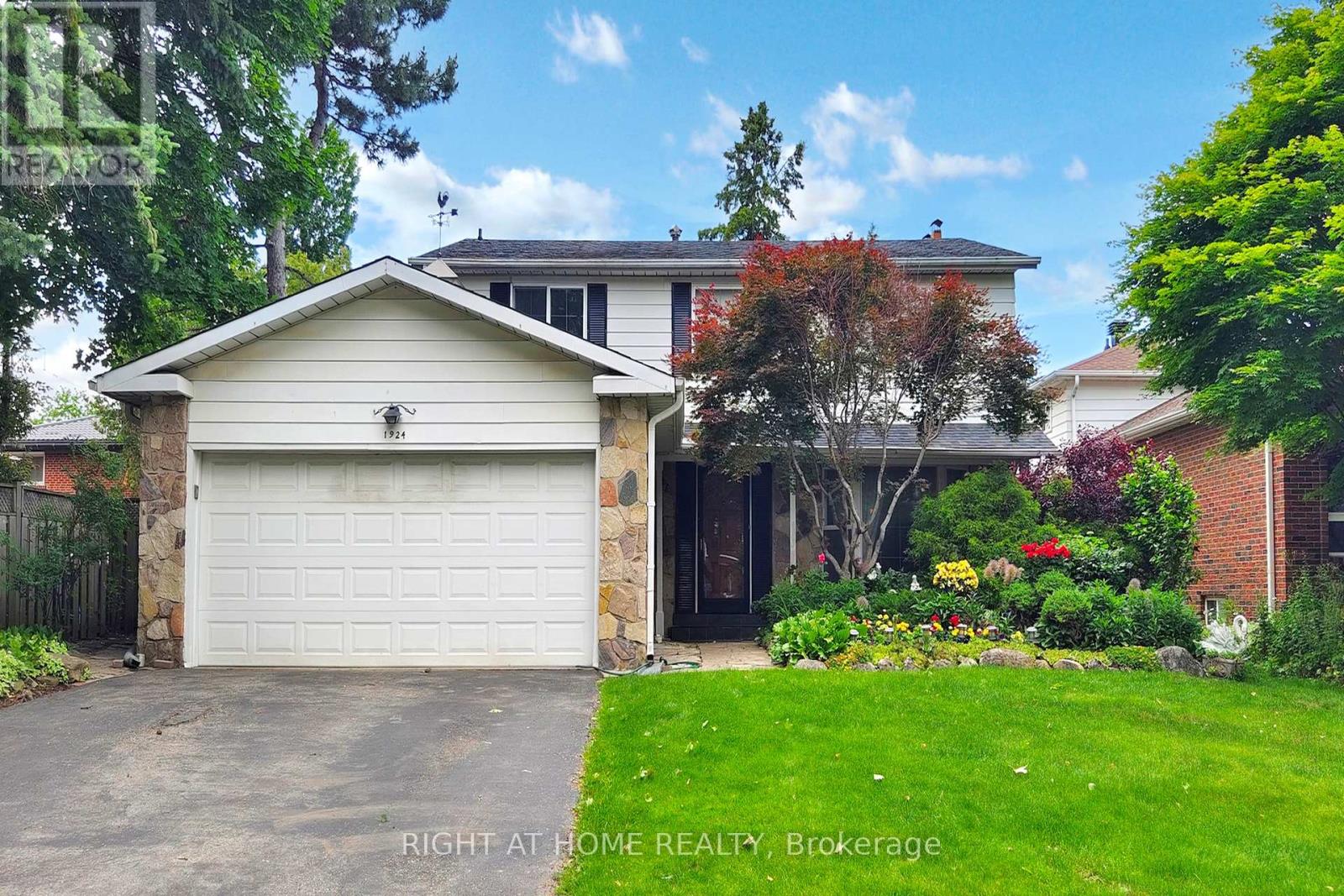415 - 205 The Donway W
Toronto, Ontario
The Hemmingway Building. An eloquent and well maintained mid rise condo in Don Mills boasting a large indoor swimming pool, a well equipped gym, a party room and stunning rooftop gardens with community barbecues. This 2 bedroom 2 bathroom North facing unit with upgraded countertops and Stainless Steel appliances is ready for your modern living. 24 hr Concierge and in suite security system exude safety. The Hemmingway is perfectly located steps away from The Shops Of Don Mills. Minutes from The Don Valley Parkway plus public transportation steps from your door, the Hemingway is perfectly situated and has one of the highest walk scores in the GTA. Enjoy your morning coffee on the balcony at tree top level. 1 parking spot and locker is included ;/) (id:35762)
Century 21 Miller Real Estate Ltd.
1880 Bonhill Road
Mississauga, Ontario
. (id:35762)
Coldwell Banker Realty In Motion
RE/MAX Real Estate Centre Inc.
74 Bucksaw Street
Brampton, Ontario
Step into your dream home where comfort meets elegance and every detail is thoughtfully designed for your lifestyle with amazing floor plan. This stunning 4+2 bedroom, 5-bathroomdetached home sits on a premium ravine lot, offering peace, privacy, and scenic views right from your backyard. With over 2750 sq ft of beautifully finished space above grade, you'll love the flow of separate living, dining, and family areas, ideal for hosting gatherings or simply enjoying quiet evenings by the fireplace. Upstairs, each bedroom has ensuite access, including a smart Jack & Jill setup perfect for growing families. The rich hardwood floors, oak staircase, and modern finishes give this home an upscale yet inviting feel. Whether you're looking for investment potential or room for extended family, the legal 2-bedroom basement with a private entrance is a fantastic bonus earning up to $2,500/month. Enjoy peace of mind with security cameras, relax on the exposed concrete patio, and explore nearby parks and trails all just minutes from Mount Pleasant GO Station. This home truly offers the best of space, style, and location. Don't miss your chance to own this rare gem! (id:35762)
RE/MAX Gold Realty Inc.
E-202 - 59 Arch Brown Court
Barrie, Ontario
2 bedrooms plus den, 1 washroom on 2nd floor apartment building available in a quiet, mature apartment complex in Barrie near Georgian Mall. Well constructed and well insulated. No balcony. Laundry on site in basement, shared. Outdoor amenity space, indoor common amenity space with flat screen TV, couches etc, Parking option extra ($30.00/month) on grade near your unit. Optional air conditioning ($30.00/month). Utilities extra. Must be over 55 years of age for this building (id:35762)
Ed Lowe Limited
22 - 8707 Dufferin Street
Vaughan, Ontario
Great turn-key restaurant in very busy Thornhill plaza! Unique decor and beautiful high ceilings make the dining room feel great! It has a full commercial kitchen with an 8ft hood, and is licensed for 55 guests. You can continue running it as is or convert it easily into any concept. **EXTRAS** Tot rent is $5,890 incl TMI & HST. Current lease expires in summer of 2028, with a 5-year renewal option available. (id:35762)
RE/MAX Ultimate Realty Inc.
728 - 1881 Mcnicoll Avenue
Toronto, Ontario
Stunning Luxury Townhouse in a Prestigious Gated Community! This spacious 1,873 sq. ft. 3-storey townhouse is nestled in a sought-after Tridel private complex, offering the perfect blend of comfort, style, and convenience. The original owner has lovingly maintained this home, featuring a highly functional layout with an open-concept living, dining, and kitchen area that's bright and sun-filled. The expansive kitchen offers plenty of space for culinary creations, while the oversized primary bedroom on the second level boasts a 4-piece ensuite, walk-in closet, cozy sitting area, and a private walk-out balcony. The third level includes two additional bedrooms and a versatile den that could easily serve as an extra entertaining area or play area for kids. Enjoy resort-style living with top-tier amenities including 24-hour security, an indoor pool, gym, recreation room, sauna, and ample visitor parking. The location is unbeatable close to community center, plaza, restaurants, parks, and highly-ranked schools. Plus, enjoy easy access to public transit with a bus to Finch Subway Station and quick access to highways 404 and 401. (id:35762)
Exp Realty
1073 Curraglass Walk
Ottawa, Ontario
Brand New luxury Townhomes from Mattamy. Never lived in, 9ft ceiling height with upgrades all over this 3 living level house. 3 bedroom with finished basement with 3.5 washroom options. the main level boasts an open-concept design with a spacious dining area, cozy living room, well-appointed kitchen, and convenient powder room. The kitchen showcases sleek cabinetry, stainless steel appliances, and a sizable island with a breakfast bar. Close to HWY/Grocery store/ Shopping area/ School, Parks/ Tanger outlets. (id:35762)
Homelife/miracle Realty Ltd
29 Rowanwood Street
Hamilton, Ontario
Large, Elegant - 4 bedroom home. Renovated in 2025 2 full baths including a main floor full bath. Main floor laundry-recent new kitchen new baths, new flooring ALL IN 2025. Excellent location. Walking distance to Hamilton's largest shopping mall and trendy Ottawa Street. Large backyard, excellent QEW access. Must see this AMAZING home!! (id:35762)
Royal LePage State Realty
RE/MAX Escarpment Realty Inc.
90 - 461 Blackburn Drive
Brantford, Ontario
Modern 3-Storey Townhome Built by Losani HomesThis vacant, move-in ready 3-bedroom back-to-back townhouse offers over 1,600 sqft of interior living space, plus an additional 72 sq ft balcony, located just offthe kitchen perfect for relaxation. Bright open-concept layoutwith contemporary finishes. Features Primary bedroom offers2 closets with Ensuite. Main level offers flex space for many and insideentry to single car garage with a covered partial carport 117 sq ft.Driveway offers 1 private parking spot. Visitor parking conveniently located closeto the unit. Located Brantford neighbourhood close to parks, schools,shopping, and amenities. Quality-built ideal forfirst-time buyers, downsizers, or investors! looking for low-maintenance, stylishliving in a family-friendly area. Hot water tank & HRV is a rental. RSA. (id:35762)
Royal LePage State Realty
1332 Baseline Road
Hamilton, Ontario
Welcome to 1332 Baseline Road, a stunning home in the heart of Stoney Creek that offers the perfect blend of style, space, and comfort. From the moment you step inside, you'll be greeted by an abundance of natural light that fills every corner, creating a warm and inviting atmosphere. Thoughtfully designed with both functionality and charm, this home is ideal for families or anyone looking for a spacious and well-appointed living space. The main floor features the convenience of a laundry room, making daily routines effortless. Upstairs, the impressive great room provides a perfect gathering space, offering plenty of room to relax, entertain, or create a cozy retreat. The generously sized bedrooms ensure comfort for every member of the household, with ample space for rest and relaxation. Outside, the fully fenced backyard is an ideal setting for enjoying the outdoors. With a hot tub hook-up already in place and an above-ground pool, this backyard is ready to be transformed into your private oasis. Whether you envision summer poolside gatherings, peaceful evenings under the stars, or a secure space for pets and children to play, this home has it all. Located in a desirable neighborhood close to parks, schools, and essential amenities, 1332 Baseline Road offers the perfect balance of convenience and tranquility. With its bright and airy design, spacious layout, and outdoor retreat, this home is ready to welcome its next owners. Don't miss the opportunity to make it yours. (id:35762)
Exp Realty
1924 Steepbank Crescent
Mississauga, Ontario
Location, location, location - in the prestigious Applewood community of Mississauga East, right on the border of Toronto. Schools, sports facilities, shopping, places of worship. Living total spaces around 3,000 sq ft. Amazing walking and bike trails, Markland Woods golf club on the other side of the road. Set on a beautiful 60 x 113.91 Feet lot, this 4 Bedroom, 3 bathroom home offers the perfect blend of both indoor and outdoor space, in a close-knit community known for its schools and green space. Upon entrance you'll be greeted by warm hardwood floors that create a cozy and inviting atmosphere throughout. The main floor boasts a formal dining room, a separate living room with serene views of a professionally landscaped garden, an eat-in kitchen and charming family room. Double garage, 3 parking in driveway, total 5 parking! Very desirable street minutes to schools, parks, golf course, Sherway Gardens, minutes to hwy 427, Pearson Airport and more! Bring your designer to add your personal touches! This home is not just a residence; it's an investment in a lifestyle. Etobicoke Centennial sports facilities - 5 minutes drive. Easy access 2mins drive to 427 highway and very close Pearson Airport. The master bedroom has extra 1more room with window. (id:35762)
Right At Home Realty
92 Cedarwood Crescent
Brampton, Ontario
Attention First-Time Homebuyers! Freehold, Prime Location, Tastefully Upgraded .. A Must-See! Welcome to this stunning Freehold Townhouse With D/ D Entrance, Backing to the Park. Comes with 3 spacious bedrooms, 2 full bathrooms, and 1 half bath. Key Features: Open Concept Living/Dining & Backyard with a Park View ideal for enjoying summer evenings. New Hardwood Flooring in the living room (2024)Completely Renovated Kitchen with appliances (2024)Smooth Ceilings with Pot Lights throughout all three levels (2024)New Staircase (2023), New Windows & Patio Door (2024), New Blinds (2024), Updated Flooring with 2x2 tiles in the kitchen and main areas (2024), Renovated Powder Room & Main Bathroom (2024), Brand New Furnace (2025), New Air Condition (2023)...Turnkey and Ready to Move In! Mins to Passport Office, Auto Mall, Walmart, Canadian Tire, 410 Highway & all other amenities such as schools, and parks. Don't miss your chance to own this beautifully upgraded home in a fantastic location! Link home as per Geowarehouse with lot dimensions 19.76 ft x 102.68 ft x 17.61 ft x 2.12 ft x 104.73 ft. Schedule a viewing today! (id:35762)
Save Max Real Estate Inc.












