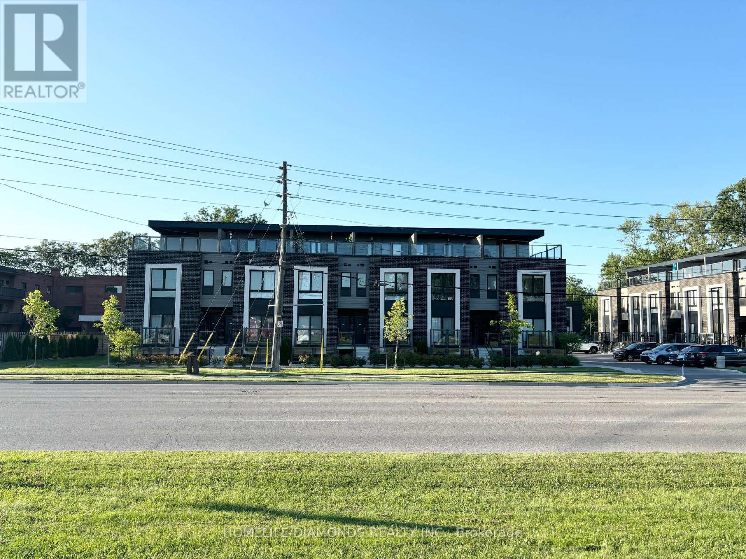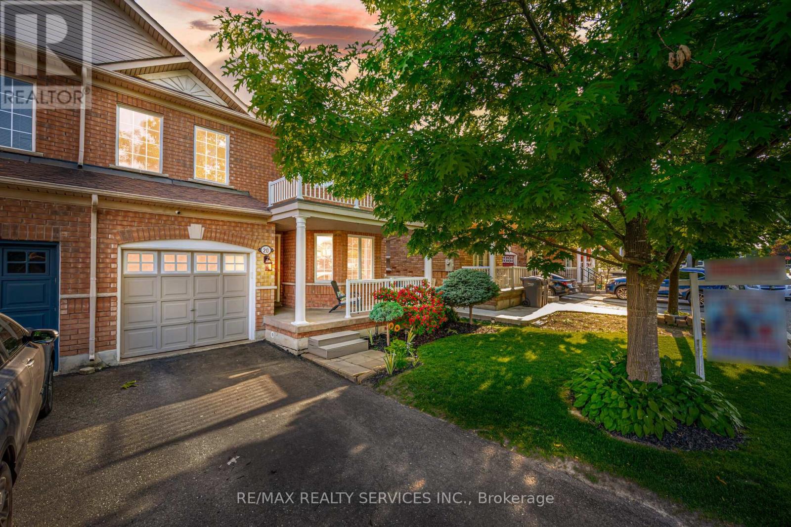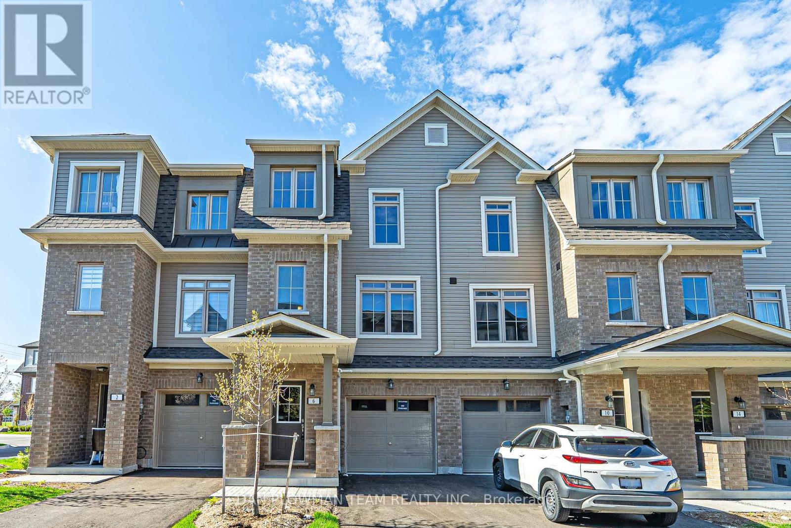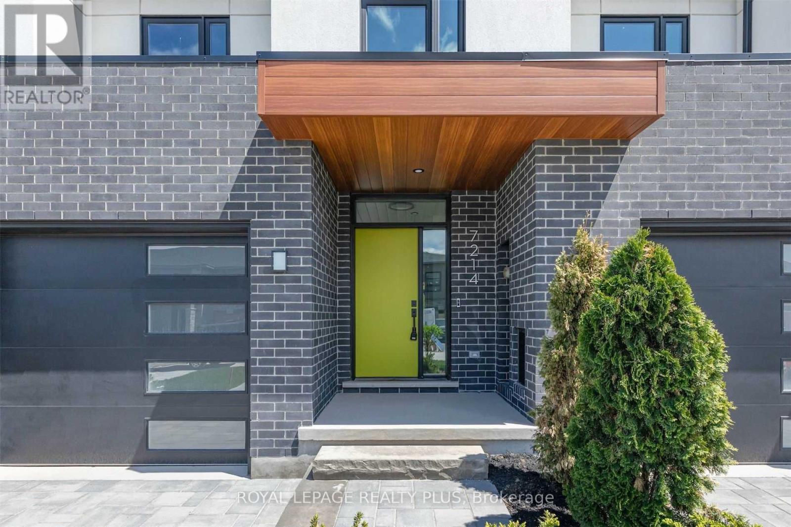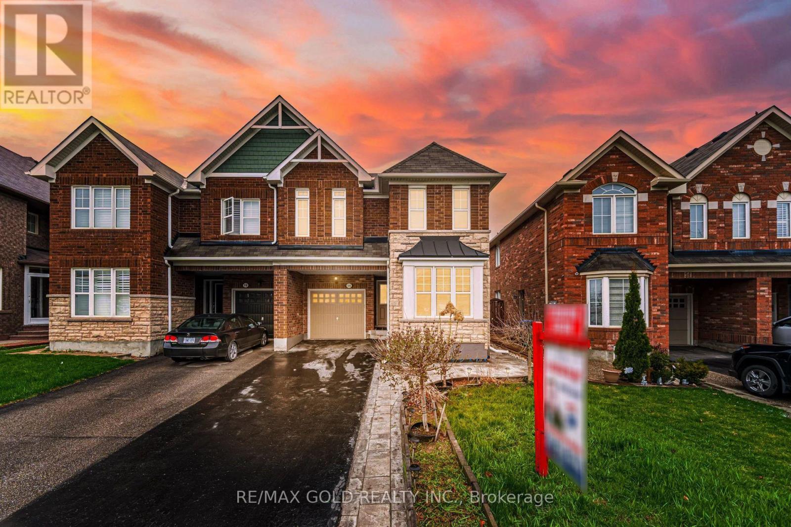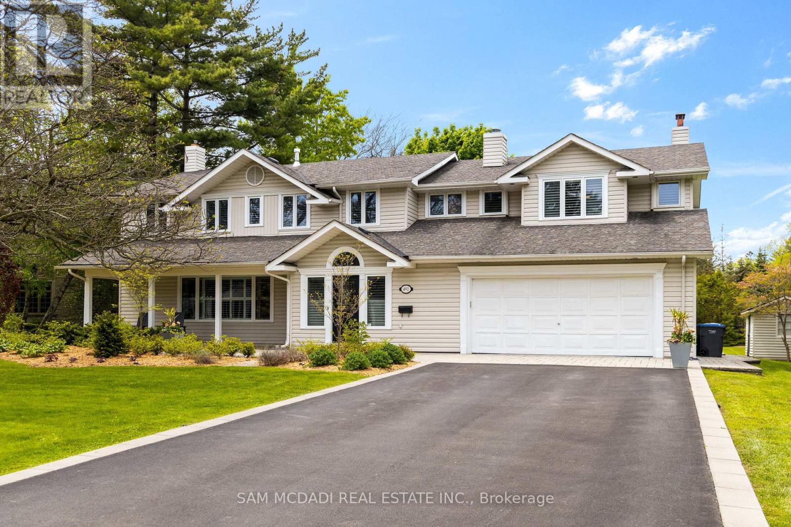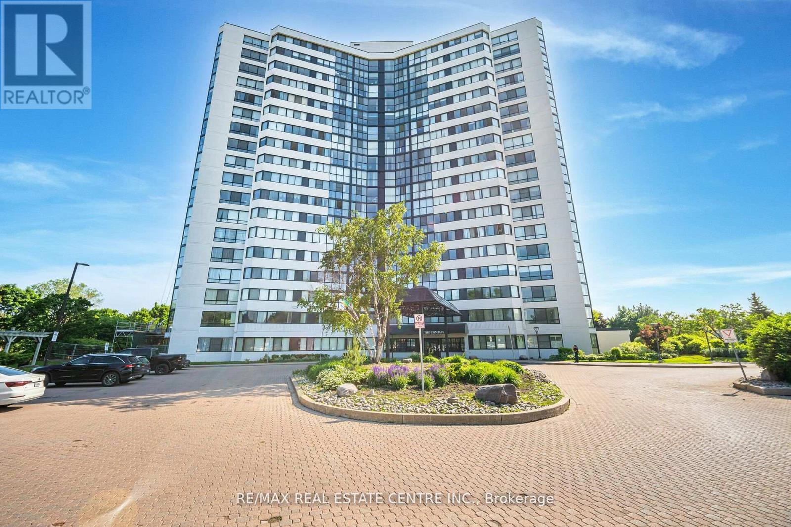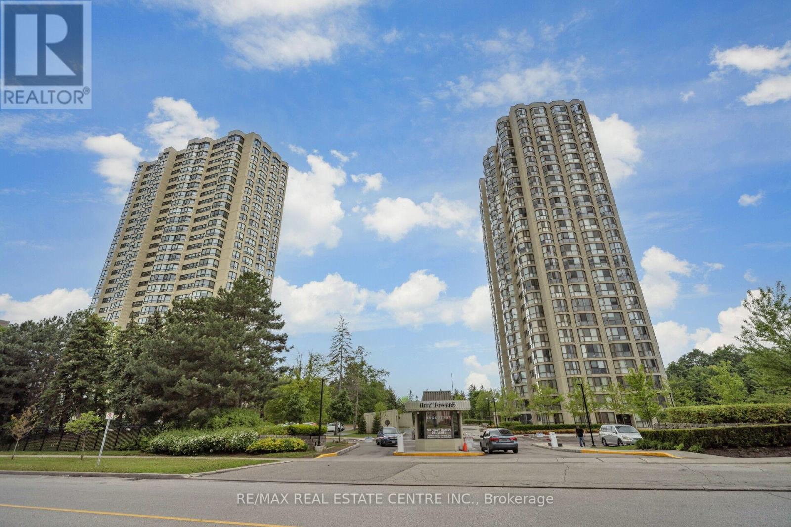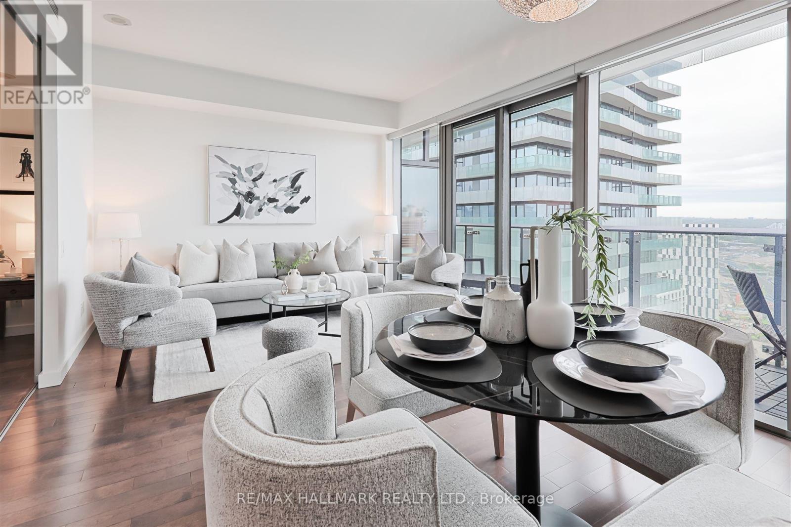Ph11 - 525 Adelaide Street W
Toronto, Ontario
Want to live in a beautiful Penthouse with very affordable price? ** Unobstructed View of The City & Sunset! ****Functional Open Concept. Large Den Can Be Used As Second Bedroom. 9' Ceiling, Floor To Ceiling Windows. Modern Kitchen, Quartz Countertop. Bedroom w/ Large Walk In Closet. In The Heart Of Vibrant King West. 100 walking score, Steps to all amazing things the city has to offer. (id:35762)
Anjia Realty
101 - 6065 Mcleod Road
Niagara Falls, Ontario
Discover your perfect home in Niagara Falls with this stunning condo available for lease. This beautifully designed residence offers two spacious bedrooms and two modern bathrooms, ensuring comfort and privacy for all residents. The inviting living area is ideal for relaxation and entertaining, while the well-appointed kitchen features high-quality appliances and ample storage space, making meal preparation a joy. For added convenience, the condo includes a stackable laundry unit, allowing you to handle your laundry needs easily. A reserved parking spot is included, providing hassle-free access to your vehicle. Whether you're looking for a peaceful retreat or a vibrant urban lifestyle, this condo in Niagara Falls combines luxury, comfort, and convenience, making it an ideal place to call home. (id:35762)
Homelife/diamonds Realty Inc.
20 Topiary Lane
Brampton, Ontario
simply stunning !! shows 10+++. 3 bedroom 3 bathroom semi situated in a High demand area of Fletchers Meadow . offering living and dining com/b, impressive foyer with well designed lay-out, sep open concept family rm, upgraded family size kitchen with s/s appliances, master with ensuite and w/i closet, all large bedrooms, painted with neutral colors and tastefully decorated and much more. must be seen. steps away from schools, parks, trails, public transit, gyms, shopping /grocery and place of worship (id:35762)
RE/MAX Realty Services Inc.
809 - 2545 Erin Centre Boulevard
Mississauga, Ontario
This Beautiful 2 Bedroom And 2 Bathroom Condo Unit, Is Very Spacious And Bright, Ready To Move In, Newly Upgraded. Great Amenities Inc. Pool, Gym, Party Room, Tennis Court, Outdoor Playground. Utilities Included Rare '2' Parking And 1Locker. Steps To Erin Mills Town Centre, Hwy 403, Excellent Schools, Parks And Much More. Prime Location. (id:35762)
Kingsway Real Estate
6 Malone Lane
Clarington, Ontario
Step Into Modern Elegance With This Stunning 1 Year New 3-Bedroom, 3-Bathroom Townhouse, Nestled In A Prime Location With A Serene Park Right Behind It. Designed For Contemporary Living, This Home Features Spacious, Sun-Filled Interiors, High Ceilings, And An Open-Concept Layout That Effortlessly Blends Style And Functionality. The Main Level Boasts A Functional Kitchen With Sleek Cabinetry, Large Island With A Built-In Sink, And Stainless-Steel Appliances, Flowing Seamlessly Into A Bright And Inviting Living Area Perfect For Entertaining Or Relaxing After A Long Day. Upstairs, The Three Bedrooms Offer Comfort And Privacy, Including A Primary 4-Piece Ensuite And Walk-In Closet. The Lower Level Features An Ideal Space That Could Be Used As A Rec Room, Large Office Or Even Another Bedroom, With Convenient Access To The 1 Car Garage And A Walk Out To Your Backyard. Step Outside And Enjoy Direct Access To The Lush Greenery Of The Neighboring Park, Ideal For Morning Coffee, Peaceful Strolls, Or Family Playtime. With Its Unbeatable Location, Close To Shopping, Dining, And Top-Rated Schools, This Townhouse Is The Perfect Blend Of Convenience And Tranquility. (id:35762)
Dan Plowman Team Realty Inc.
66 Varcoe Road
Clarington, Ontario
Updated three-bedroom bungalow on a 1-acre lot, wooded area, fenced garden for added privacy and tranquility. Hardwood floors in the main living areas complement elegant travertine floors in the kitchen, eating area, and hallways. The luxurious kitchen features a spacious center island, perfect for meal prep and casual dining. The finished basement offers even more space to enjoy. It includes two additional bedrooms, a brand-new bathroom, and two extra rooms that could serve as offices, studios, or guest rooms. The expansive recreation room is ideal for family gatherings, and the cool room adds extra storage for your wine collection or pantry needs. Other highlights include a new furnace (2024), air cleaner system, interlock patio, driveway, and side entrance. Epoxy garage floor, two fireplaces, sprinkler system, five new appliances, and so much more! (id:35762)
Engel & Volkers Toronto Central
7214 Parsa Street
Niagara Falls, Ontario
Beautiful Elegant Freehold Town Build By Rinaldi Homes In Forest view Estates Subdivision. 9'Ceilings On Main Floor, Upgraded Modern Kitchen W/ Center Island, Quartz Counters, Higher Cabinets, Extra Pot lights. Fantastic Open Concept Layout, Large Living/ Dining/ W/Walk Out To10' X 10' Wooden Deck And Fully Fenced Back Yard. Second Floor Features Master W/ 4Pc Ensuite &Walk In Closet, Plus 2 Additional Bedroom, Laundry & Second 4Pc Bath. Built In Garage & 2Parking Spaces On Interlocking Driveway. A+ Tenant Willing To Stay. Fantastic Location, Close To All Amenities. Pictures Are From Previous Listing. (id:35762)
Royal LePage Realty Plus
14 Apple Valley Way
Brampton, Ontario
Aprx 1900 Sq Ft!! Come & Check Out This Very Well Maintained & Newly Painted Semi-Detached Home. Open Concept Layout On The Main Floor With Spacious Living, Family & Dining Room. Oak Engineered Hardwood On The Main Floor. Upgraded Kitchen Is Equipped With Granite Countertop & S/S Appliances!! Second Floor Offers 4 Good Size Bedrooms. Master Bedroom With Ensuite Bath & Walk-in Closet. Interlocking On The Side & Backyard, New Under Cabinet Range Hood, New Kitchen Faucet, All Light Fixtures Replaced With Led Lights. Separate Entrance To Unfinished Basement. (id:35762)
RE/MAX Gold Realty Inc.
492 Country Club Crescent
Mississauga, Ontario
Welcome to your dream home in the heart of Clarkson Village, where timeless elegance meets modern living. Perfectly situated on a sprawling 200 x 200 ft lot where you can enjoy the very best of Clarkson Village & Port Credit's local amenities including fine dining, boutique shopping, amazing public & private schools, waterfront parks, the Rattray Marsh, the Go Station & an easy commute to Toronto via the QEW! Inside, you're immediately met by an upgraded interior w/ approx 5,000 SF of living space that radiates warmth & sophistication. The open concept floor plan allows for seamless entertainment w/ loved ones & is anchored by gleaming hardwood floors, pot lights & expansive windows that bathe this home in an abundance of natural light. Step into your gourmet chef's kitchen ft Bosch b/i appliances & ample upper and lower cabinetry space. The double sided gas fireplace sets the perfect ambiance in both your dining & great room, elevated w/ cathedral ceilings & picture windows that overlook the mesmerizing backyard oasis. Ascend upstairs, where you'll find 5 spacious bedrooms thoughtfully designed for large families or multi-generational living, with 1 junior suite ft a 3pc ensuite. The Owners suite is your private sanctuary w/ a walk-in closet for all of your prized possessions, a gas fireplace & a lovely 5pc ensuite perfect for unwinding after a long day. The partially finished basement extends your sq ft w/ a rec room, a laundry room, a guest bedroom or office space & some unfinished space to create a home spa, a movie theatre, a gym, etc - the possibilities are endless! Outside, the backyard is a nature lover's paradise w/ mature trees encircling this home for ultimate privacy! Enjoy alfresco dining on the wooden deck or gather around the stone patio fire pit and enjoy an evening glass of wine. This is more than just a home - it's a private retreat for loved ones to create everlasting memories in. (id:35762)
Sam Mcdadi Real Estate Inc.
1404 - 1360 Rathburn Road E
Mississauga, Ontario
Luxury Renovated Corner 2 Bedroom,2 Bath Unit (1,115 SQFT). Features Include: Brand New Elegant Hardwood Floors, which add a touch of sophistication & warmth. The modern, smooth ceilings are accentuated with stylish portlights, enhancing the contemporary feel of the unit. Floor-to-Ceiling Windows: In the breakfast area, these windows flood the space with natural light, creating a bright and inviting atmosphere. Custom Kitchen: Newly designed with modern cabinetry, brand new state-of-the-art appliances, a new backsplash,& a quartz countertop. Luxurious Ensuite: Features a relaxing soaker tub, perfect for unwinding after a long day. Spacious Primary Bedroom: Large enough to fit a king-size bed comfortably, & includes a walk-in closet for ample storage. Modern Main Bathroom: Equipped with a stand-up shower featuring a sleek glass door. Prime Location: Conveniently located on a transit route and within walking distance to shopping centers. UTILITIES (Hydro, Gas & Water). Cable TV & Internet ARE INCLUDED IN THE MAINTENANCE FEES. **EXTRAS** UTILITIES ARE INCLUDED IN THEMAINTENANCE FEES, AS WELL AS CABLE TV & INTERNET. 1 Exclusive use Parking Spot #145 & Locker A7-32 (id:35762)
RE/MAX Real Estate Centre Inc.
1107 - 8 Lisa Street
Brampton, Ontario
Super spacious 2-bedroom plus den (which could be a 3rd bedroom) corner unit l located in the Ritz Tower. This gated community features 24-hour security and resort-like amenities, including indoor and outdoor pools, squash courts, racquetball, and a fitness center. All utilities are included. The unit offers a huge living and dining area, an eat-in kitchen, a master bedroom with an ensuite bathroom, in-unit laundry, and extra storage. It has been freshly painted, features new light fixtures, pot lights, gleaming hardwood floors, and provides a clear view. Conveniently walk to Bramalea City Centre, close to Hwy 410 . Transit, banks, libraries, and plazas. This is a great location, Sun-filled bright corner unit this is not to be missed! You will fall in love with this unit. (id:35762)
RE/MAX Real Estate Centre Inc.
3005 - 70 Distillery Lane
Toronto, Ontario
Welcome to Suite 3005 at Clear Spirit, right in the heart of the Distillery District! You'll fall in love with this upgraded unit, located in a charming neighbourhood with historical architecture and cobblestone streets. Once the home of the Gooderham and Worts Distillery, this is now one of the city's best pedestrian-only cultural hubs. Take a gastronomic tour of world cuisine at Cluny Bistro & Boulangerie, El Catrin Destileria, Madrina Bar Y Tapas, Boku or Eataly. Stop in at Balzac's Coffee for an afternoon pick-me-up, or indulge your sweet tooth at Soma Chocolate. With so many restaurants, cafés, shops and year round festivals to enjoy, every day will be a new adventure. It's no surprise the Walk Score is 95 (Walker's Paradise), and with Bike and Transit Scores of 86 (the streetcar is just steps away!) it couldn't be easier to get around. This suite comes with a well-located parking space on P2, just inside the entrance to the residents' parking garage, and easy access to the Gardiner and DVP is just minutes away. This building features Visitor Parking & Bicycle Storage, a 24 Hour Concierge, Gym and Yoga Room, Sauna, Party Room, Games Room w/billiards and table tennis, an Outdoor Rooftop Pool w/Jacuzzi, and a BBQ Terrace for dining al fresco. If gourmet home cooking is more your thing, you'll appreciate the sophisticated look and custom-fit of the premium European kitchen appliances. This well-laid-out suite has a place for everything, with a double closet in the primary bedroom, deep foyer closet, and a large private storage locker, conveniently located on the P2 level, near the private elevators. Finish your day with a cocktail on the large balcony or watch the morning sunrise on the lake. Freshly painted and professionally cleaned, your new home is waiting for you! (id:35762)
RE/MAX Hallmark Realty Ltd.


