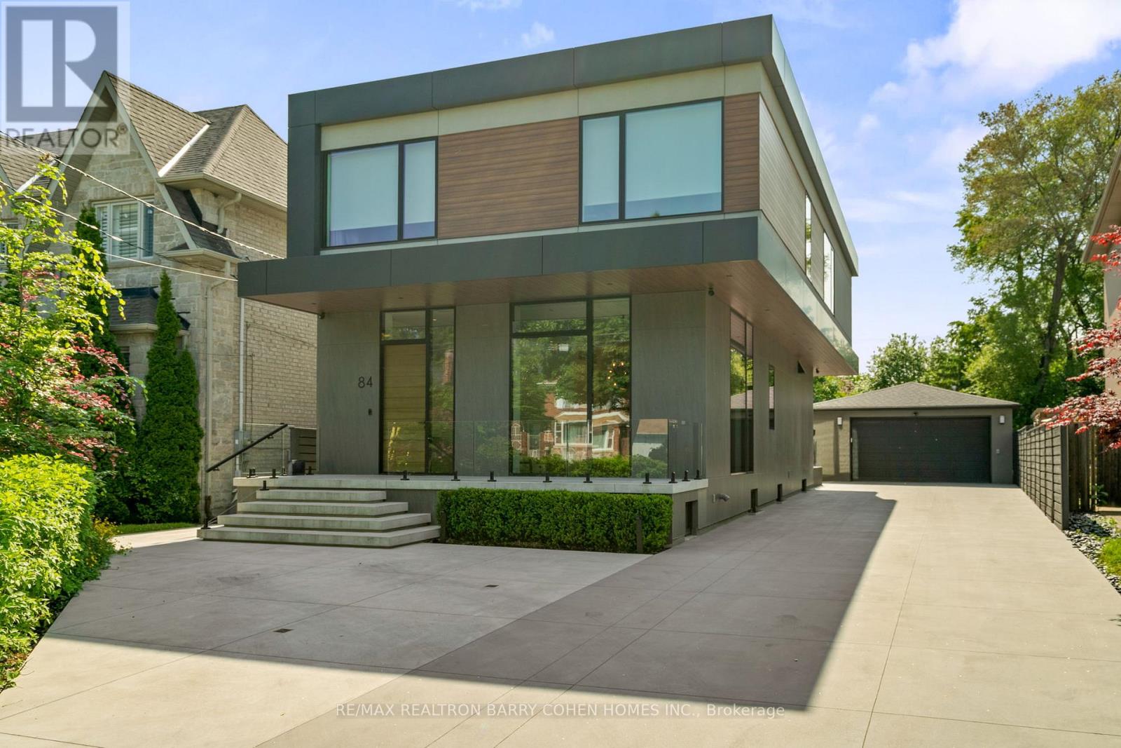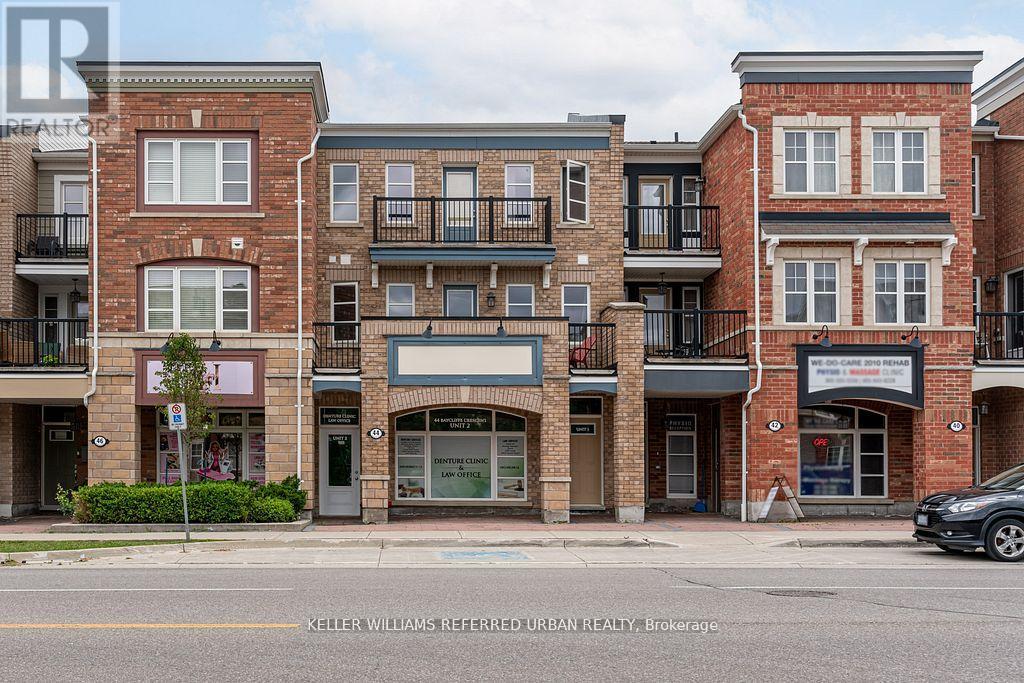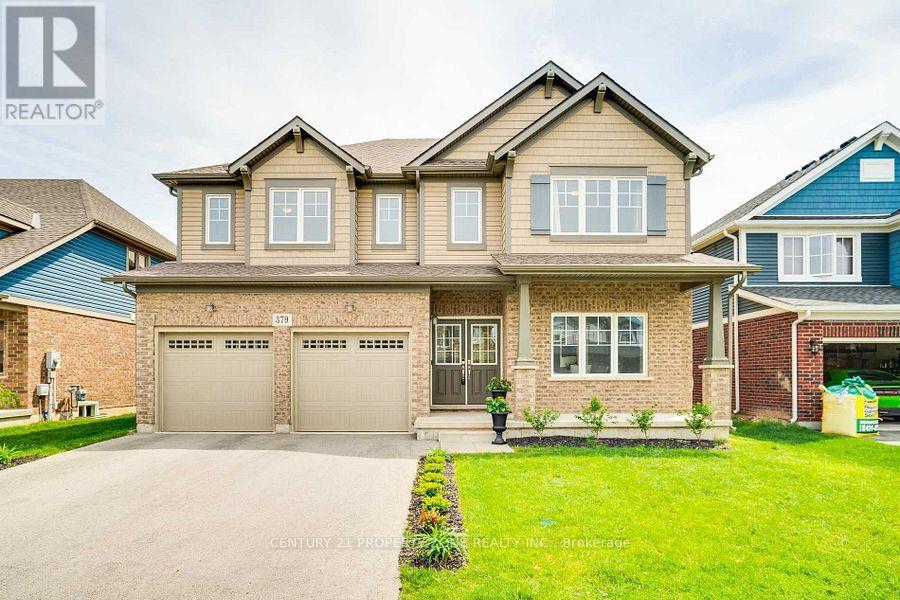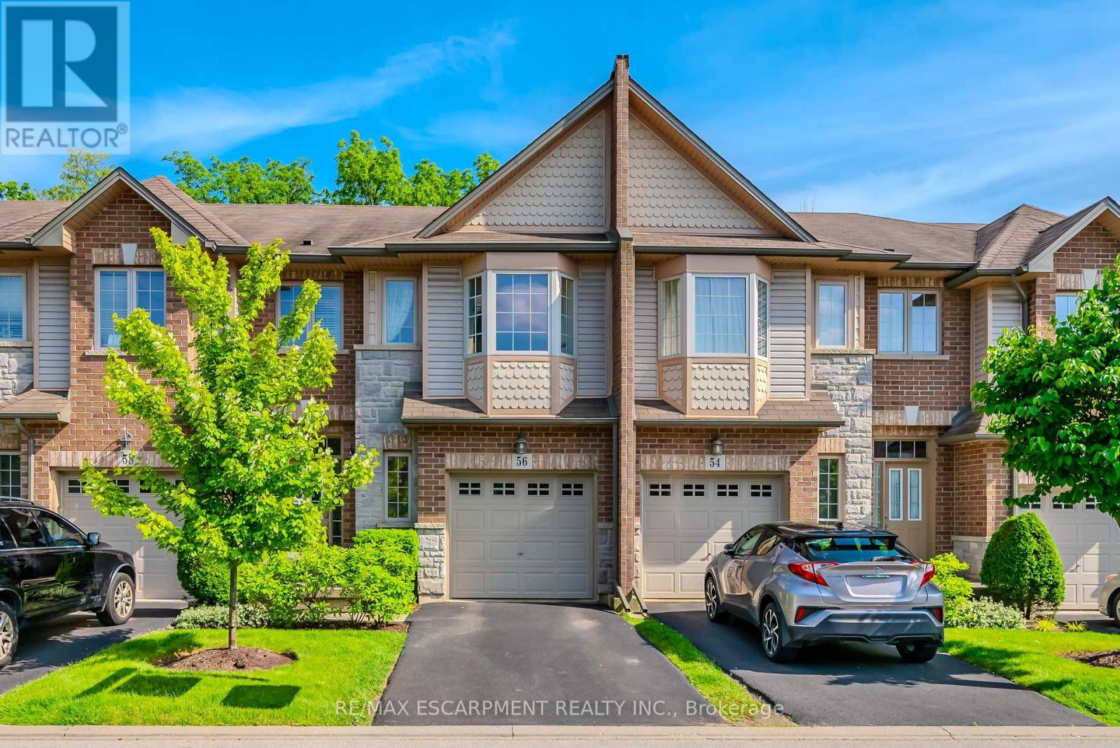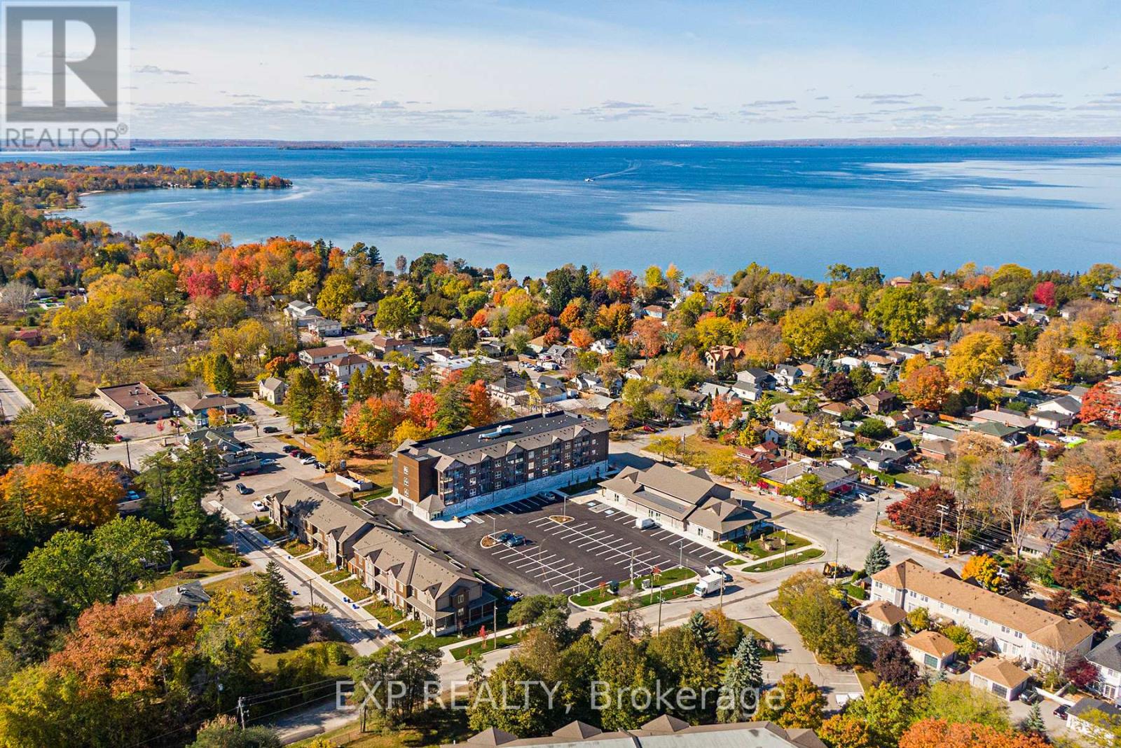150 Ardwick Boulevard
Toronto, Ontario
Nestled in one of North York's most sought-after family neighborhoods, this exceptional 3+1 bedroom, 3-bathroom home offers the perfect blend of privacy and community living. Located on peaceful Ardwick Boulevard, you're surrounded by well-maintained properties with tree-lined streets.The fully finished lower level transforms this home into an income-generating opportunity or perfect in-law suite. Complete with its own dining area, recreation room, 3-piece bathroom, and separate entrance and fireplace, it's ideal for multi-generational living or offsetting your mortgage with possible rental income.The location speaks for itself: minutes to major highways (400/407/401), the Finch LRT for seamless downtown access, top-rated schools, community parks, and the bustling shops and restaurants that make this area a destination for young families and established residents alike. (id:35762)
Royal LePage Signature Realty
84 Brookview Drive
Toronto, Ontario
Welcome To 84 Brookview Drive, A Stunning Depiction Of Modern Elegance & Smart Home Innovation In The Heart Of Lawrence Manor. This "Builders Own" Masterpiece, Built In 2017 Exudes Meticulous Attention To Detail &Offers The Perfect Blend Of Sophistication, Comfort, & Cutting-Edge Technology. From The Moment You Arrive, Thoughtful Upgrades Set This Home Apart. Enjoy Winter Worry-Free With A Snow Melting System For The Driveway, Front Porch, Steps, Rear Terrace, &Hot Tub Walkway. Inside, State-Of-The-Art Smart Home Automation Ensures Effortless Living, Including Automated Blinds, A Vantage Lighting System For Custom Ambiance, & A Premium Sonos Surround Sound System Throughout. Designed With Soaring 10-Foot Ceilings On The Main Level & 9-Foot Ceilings Upstairs, This Home Features Exquisite Handcrafted Millwork & A Chef-Inspired Kitchen Outfitted With Top-Of-The-Line Miele &Sub-Zero Appl. & B/I Appliance Garage. The Luxurious Primary Suite With Oversized Walk-In Closet, Spa-Like Bath With Heated Floors, Jetted Soaking Tub With Built-In TV, & A Custom Vanity Table Make This Space Ideal For Relaxation &Comfort. Upper/Lower Level Laundry, Oversized Skylight, Convenient Mudroom With Custom B/Is On Main With Heated Floors. The Finished Lower Level Offers Exceptional Versatility With A Large Recreation Room, Two Bedrooms, Built-In Storage, Bathroom, Laundry, & A Kitchenette Ideal For Extended Family, Guests Or Nannys Quarters. Expansive Floor-To-Ceiling Euro Style Doors Open To A Private Backyard Oasis, Showcasing A Custom Concrete Pool By Todd Pools With Electric Cover, Hot Tub With Heated Surround, Shade Canopy, Radiant Heaters, Outdoor TV, & Retractable Awnings Perfect For Entertaining Year-Round. Newly Redone Rear Deck With Composite Decking. The Property Is Outfitted With An Oversized Heated Detached Garage & Ample Storage. Steps From Shops, Restaurants, Public Transit, & Close Proximity To Some Of Toronto's Most Renowned Private & Public Schools. (id:35762)
RE/MAX Realtron Barry Cohen Homes Inc.
112 English Crescent
Blandford-Blenheim, Ontario
Charming Bungalow Backing Onto Greenspace with In-Ground Pool in Plattsville. Welcome to this beautifully maintained 3-bedroom bungalow built in 2014, located in the peaceful and family-friendly community of Plattsville. This move-in-ready home perfectly blends modern comfort and serene outdoor living. Step inside to a bright and spacious open-concept kitchen and living area, perfect for entertaining or relaxing with family. The kitchen features modern finishes, ample cabinetry, a large pantry, and a seamless flow into the living space. Downstairs, you'll find a fully finished basement with a beautiful, cozy fireplace in the Rec Room, abundant storage space, and a utility/laundry room (with more storage). The third bedroom, on the lower level, offers privacy and flexibility for guests, a home office, or a teen retreat. Enjoy the outdoors in your large, private deep backyard, which backs onto lush green space no rear neighbours! The highlight of this outdoor oasis is the in-ground fiberglass pool (added bonus of no liner!), ideal for summer fun and entertaining, and BBQs on the deck. Have peace of mind with a whole home generator with auto-transfer so you never have to worry about power outages. Reverse Osmosis and an Iron water filter are also included for the best quality water. Don't miss your chance to own this gem in a quiet, growing community just a short drive from Kitchener, Waterloo, and Cambridge. (id:35762)
RE/MAX Twin City Realty Inc.
2 - 44 Baycliffe Crescent
Brampton, Ontario
Nestled in a prime location, just a stone's throw away from the bustling Mount Pleasant GO station and surrounded by a thriving residential area, this 600 sq.ft. commercial office space offers the ultimate fusion of convenience and opportunity. Being part of a lively residential neighborhood not only fosters a sense of community but also presents boundless opportunities for networking and potential clientele. Your office space at 44 Baycliffe Crescent will become the go-to destination for local professionals seeking excellence and expertise. Step into a realm of boundless potential as you explore the thoughtfully designed interior of this unit. Two expertly crafted offices await, adorned with modern accents and functionality to inspire your best work. The welcoming reception area, sets the stage for a warm and inviting atmosphere, making every visitor feel right at home. Tenant to pay utilities, taxes, and HST. Client parking is available directly on the street. One operator parking is available at the back. (id:35762)
Keller Williams Referred Urban Realty
1442 Gilford Road
Innisfil, Ontario
Renovated sprawling bungalow just under 4,000 sqft of finished living space, nestled on a private half-acre lot in the sought-after lakeside community of Gilford. This stunning property is just a 45-minute drive from Toronto and conveniently located just steps away from the picturesque shores of Lake Simcoe, where you'll find inviting beaches, a boat launch, marinas, and a nearby golf course. This home features an oversized, finished and heated three-car garage with high ceilings perfect as a workhop or for your hobbies. Also an extra wide 110 ft lot providing ample privacy and parking for large vehicles/boats. Inside, there is an open concept kitchen and living area that flows seamlessly to a luxurious large deck, perfect for entertaining and overlooking the lush, mature tree-lined lot. The spacious primary suite is a true retreat, boasting a huge walk-through closet and an elegant four-piece ensuite. Additionally, there are two more generously sized bedrooms on the main floor, ensuring ample space for family and guests. The bright lower level is a fantastic feature, showcasing two walkouts to the backyard and expansive above-grade windows that flood the space with natural light. This level also includes two additional bedrooms, a recreational room, a theater room, and a full bathroom. With rough-ins for a kitchen, its easy to envision creating a large in-law suite to accommodate guests or family. This property is a rare gem, offering not only a beautifully renovated home on a spacious private lot but also the charm and community spirit of Gilford, where new Gilford mansions are being built, enhancing the neighborhood's appeal. Enjoy the perfect blend of tranquil lakeside living and modern convenience. Harbourview Golf & Country Club is less than 5 min away. Opulent Gilford Mansions being built in the area from 2.75 million to 3.4 million. Don't miss out this home truly has it all! Roof has just been replaced! **EXTRAS** New furnace (2025),Hot tub, Fridge, Stove (id:35762)
RE/MAX Hallmark Realty Ltd.
379 Silverwood Avenue E
Welland, Ontario
Luxury with Style , Spacious 2 Storey Home Over 3800 Sq.Ft of living space with huge 49ft front Offers 4 +2 Bedrooms 4+1 Bathrooms. with separate entrance "Aura" Designed Home Built By Mountainview Homes In Welland's Most Desirable Neighborhood. Main Floor Family Room, Dining Room And Office. Open Concept Eat In Kitchen With Breakfast Area And Walk Out To Fenced Yard. Kitchen Features Centre Island, Stainless Steel Appliances Walk In Pantry And More. Large Primary Bedroom With W/I Closet And 5Pc Ensuite. Second Floor Loft Area 3 Large Remaining Bedrooms. Huge Backyard best for family bbq, Close To Shops, Restaurants And More. Few previous listing pictures .Near major amenities. carpet replaced with laminate flooring (id:35762)
Century 21 Property Zone Realty Inc.
56 Liddycoat Lane
Hamilton, Ontario
Ancaster townhouse with 3 spacious bedrooms and 4 bathrooms. Large enough for the whole family. Ideal location walk to shopping and restaurants. Easy highway access. Open main floor with lots of windows, a gas fireplace, 9ft ceilings and walk out to the deck backing onto greenspace. No backyard neighbours! Low maintenance fees cover snow removal, and grass cutting!!! Convenient bedroom level laundry. Upper level loft. Fully finished basement with 2pc bathroom. (id:35762)
RE/MAX Escarpment Realty Inc.
407 - 110 Grew Boulevard
Georgina, Ontario
Live In The Heart Of Charming Jacksons Point! This Top Floor Condo Suite, 'The Jackson' Model Offers A Fantastic Floorplan And Features 1035 Square Feet Of Maintenance-Free Living. The Great Room Features Sunny East-Facing Views And Is Open To The Kitchen With Quartz Counters & Stainless Steel Whirlpool Appliances. Living Space Extends Out To The 87sqft Balcony W/Glass Railing, Gas BBQ Hook Up & Beautiful Unobstructed Views And Gorgeous Sunrises. The Primary Bedroom Features A Walk-In Closet, 3-Pc Ensuite With Upgraded Glass Shower & Second Walk-Out To Balcony. A Second Bedroom, Additional 4-Pc Bath, Linen Closet And Ensuite Laundry Creates A Convenient And Functional Living Space. Indoor Storage Locker Included For Use, Giving You The Extra Space You Need. Rogers Internet, Water, Snow Removal All Included In The Monthly Maintenance Fee For Easy Living! Steps To Restaurants, Shops, The Best Beaches And Parks, Historic Landmarks, Scenic Lake Drive, The Briars Resort & Golf And So Much More. Nestled In An Exclusive Collection Of Townhomes, Condos & Commercial Space, This Is A Year-Round Destination Waiting For You! (id:35762)
Exp Realty
2801 - 21 Balmuto Street
Toronto, Ontario
An exquisite corner residence situated in the vibrant heart of Yorkville. This elegant two-bedroom, two-bathroom unit features a split-bedroom layout, enhancing privacy with bedrooms oriented east and north. Boasting approximately 800 sq ft of combined indoor and outdoor living space, 10-foot ceilings, and stylish contemporary finishes, this suite is flooded with natural light. The open-concept living area flows seamlessly onto a private balcony offering stunning panoramic views. The modern kitchen includes stainless steel appliances, granite countertops, and a spacious center island perfect for cooking and entertaining. Existing light fixtures and window coverings are included for added convenience. This remarkable suite also comes with one parking spot and one storage locker. Located steps from premier shopping at the Manulife Center, including Eataly, Cineplex, Earls, Indigo, and Loblaws, you'll enjoy easy access to the TTC subway, high-end boutiques, and acclaimed restaurants (id:35762)
Homelife Landmark Realty Inc.
303 - 1001 Bay Street
Toronto, Ontario
Stylish 2-Bed + Den, 2-Bath Condo in Prime Location. This 1,151 sq. ft. updated condo (2020) offers an open white kitchen with quartz counters, ss appliances, and hardwood floors. Features floor-to-ceiling windows, built-in electric fireplace (2024), and a versatile living space that could be converted to a third bedroom. Primary suite includes custom drapery and reconfigured en-suite. Enjoy stunning city, park, and U of T views. Just steps from U of T, Yorkville, TTC, and shops. Comes with one parking spot and locker. Optional furniture package available. Building amenities include a luxurious fitness center, pool, sauna, rooftop patio, guest suites, and more. (id:35762)
Coldwell Banker The Real Estate Centre
306 Centre Street
Niagara-On-The-Lake, Ontario
Location, location!! Brand new listing! Welcome to 306 Centre Street in the Old Town of Niagara-on-the-Lake. Only five minutes to the iconic Queen Street, shops, restaurants, theatre, golf course, and the Lake. This home has been beautifully renovated from 2021-2024, including custom modern kitchen with large island that can seat 4 plus quartz countertops and stainless steel appliances. Wide plank oak floors throughout, bathroom with walnut vanity and heated floors (2 full bathrooms total). There are 3 upper bedrooms, 2 living areas, an office, and walk-out from the lower level to the rear gardens. The large lot (70'x141') is adorned with perennials, shrubs, and mature trees. Quiet and serene - fenced in 2023. This sought after neighbourhood has many homes in the $2-4 million range. The large front porch offers a generous sitting area, perfect for relaxing with your morning coffee and the morning sun. The carport can be used as is or converted to a single garage if so desired. Treat yourself - come and view this gem in Niagara-on-the-Lake! (id:35762)
Right At Home Realty
25 Player Drive
Erin, Ontario
Brand New and Never Lived In! This Luxurious Cachet Homes Residence Is Located In The Heart Of Erin and Features 4 Spacious Bedrooms and 3.5 Bathrooms. A Grand Double-door Entry Opens To A Bright, Open Concept Layout With 9-foot Ceilings, Large Windows, A Beautifully Stained Oak Staircase With Iron Pickets, and Elegant Engineered Hardwood Flooring. The Gourmet Kitchen Is A Chef's Dream, Complete With Quartz Countertops and Stainless Steel Appliances. Upstairs, Enjoy The Convenience Of Second-Floor Laundry and a Stunning Primary Suite With A 5-piece Ensuite and Walk-in Closet. A Second Bedroom Offers a Private 4-piece Ensuite-Perfect For Guests Or Extended Family-While The Remaining Two Bedrooms Are Connected By A Stylish Jack & Jill Bathroom. The Unfinished Basement Provides Endless Potential For Your Personal Touch. Long Drive way & No side walk way. Ideally Located Close To Schools, Parks, Shopping, and Dining. This Home Combines Luxury, Comfort, and Convenience-Don't Miss This Incredible Opportunity!. (id:35762)
RE/MAX Crossroads Realty Inc.


