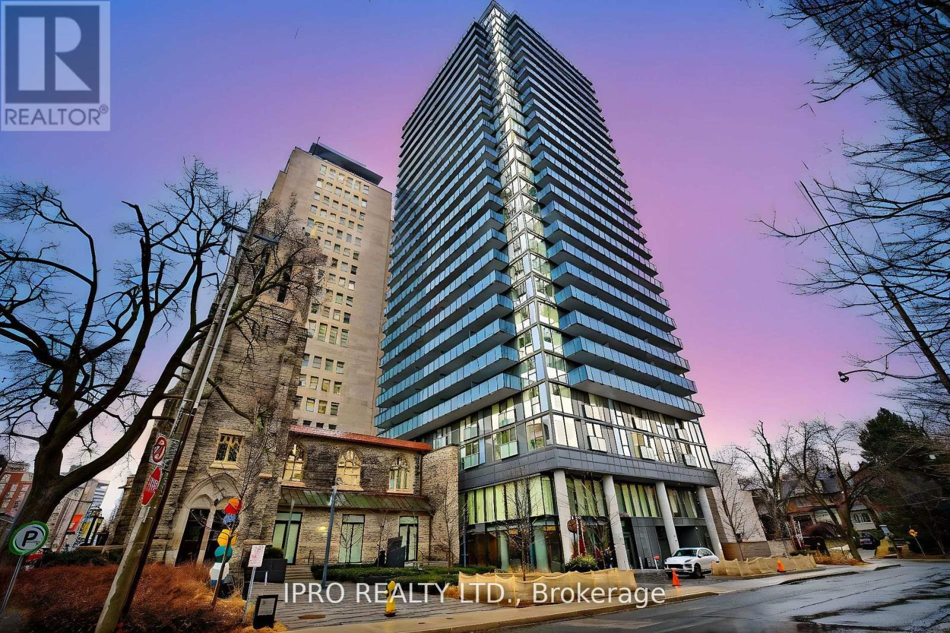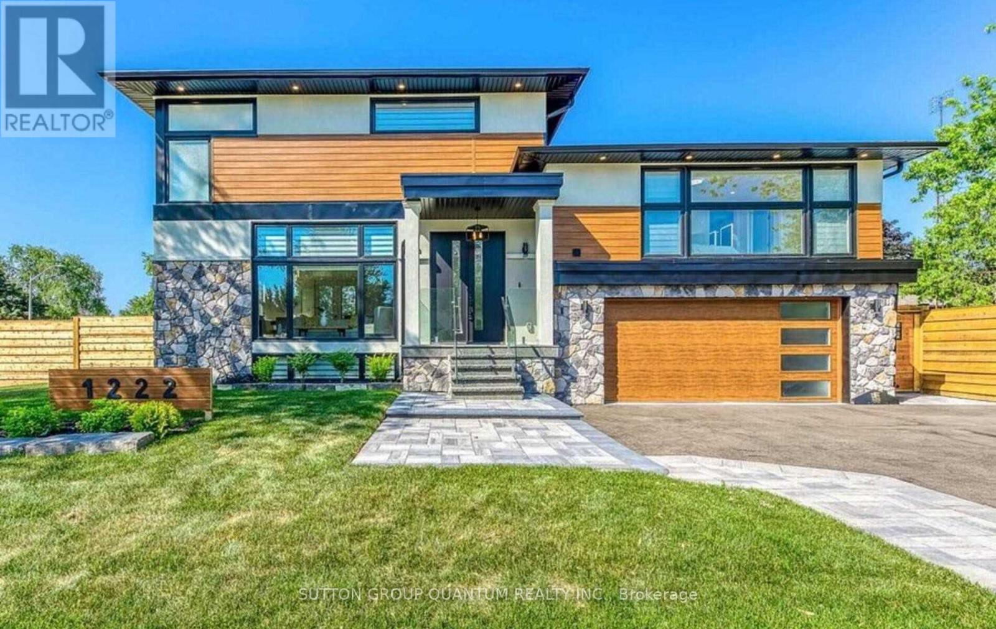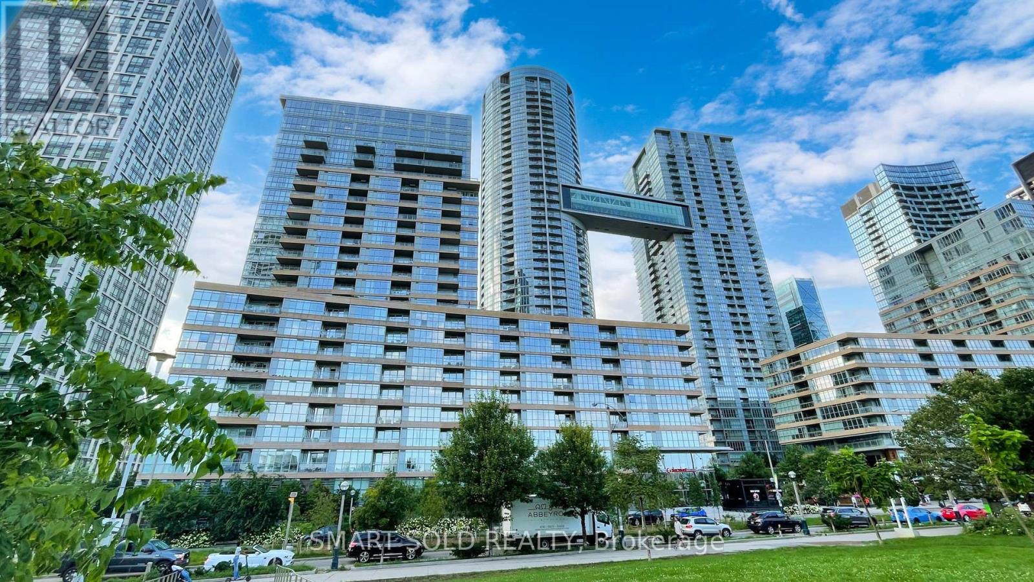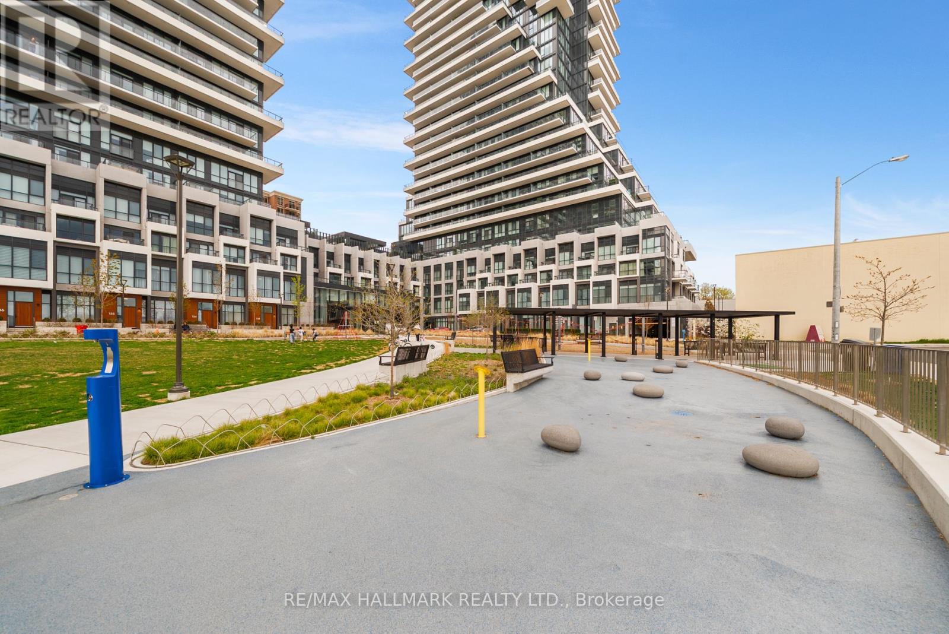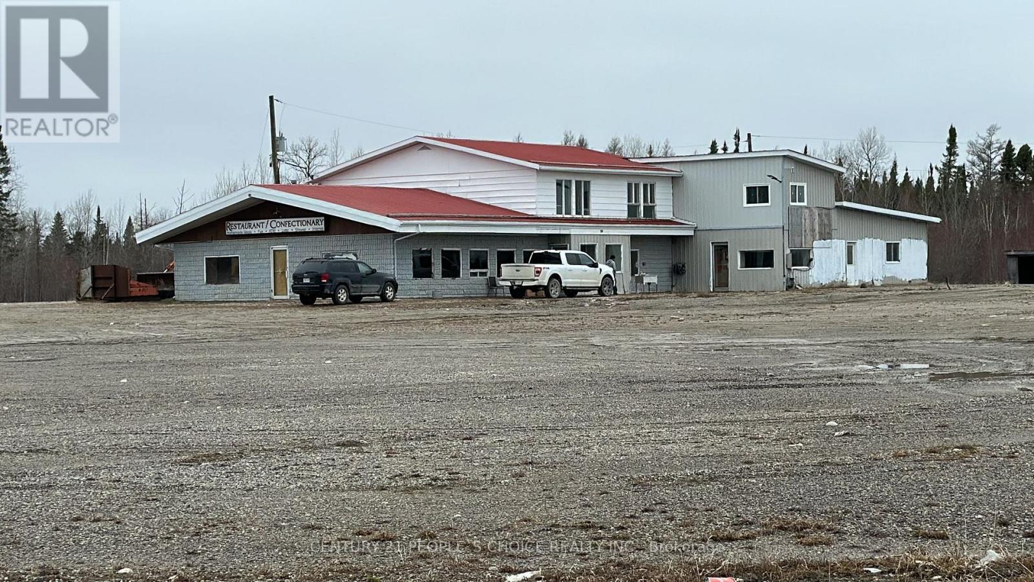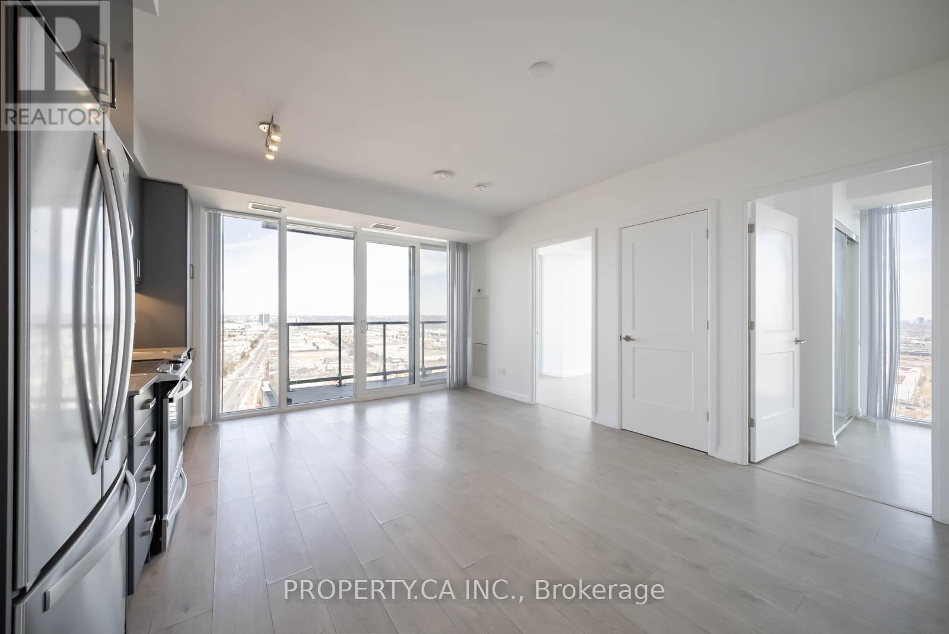409 - 99 Foxbar Road
Toronto, Ontario
Discover upscale living in Toronto's Imperial Village/Deer Park with this stunning 4th floor unit in the Blue Diamond building. Bright and cozy 1 bedroom in desirable Forest Hill neighborhood. The unit features: Sophisticated European-style kitchen with top tier appliances, including a seamlessly integrated dishwasher and fridge hidden within sleek cabinetry. Elegant countertops. 9ft ceilings, spacious bedroom, and Laminate floor throughout the unit. Immaculate amenities include 24hr concierge, guest suites, party room, and Underground access to Longo's, LCBO, Starbucks and 20,000sqft exceptional Imperial Club, with access to state-of the-art Fitness center, indoor pool, hot tub, yoga room, squash courts, golf simulator, media and game rooms. Located steps away from TTC streetcar and St.Clair subway station, fine dining, boutique shopping, top schools, and lush parks, this address epitomizes convenience and sophistication. (id:35762)
Ipro Realty Ltd.
2718 - 19 Western Battery Road
Toronto, Ontario
Waking up to breathtaking, unobstructed panoramic views at Zen King West! This stunning 1-bedroom, 1-bathroom retreat is a haven of brightness and beauty, complete with a convenient locker for added storage. Freshly painted and new curtains installed. Located in the heart of the action, you'll enjoy unparalleled walkability with King West and Liberty Village literally at your doorstep. Step outside and immerse yourself in the vibrant energy of these iconic neighborhoods, where trendy restaurants, boutique shops, and lively entertainment venues await. Return home, to find a tranquil oasis amidst the bustling city. This exceptional building offers over 5,000 square feet of incredible amenities, providing the perfect blend of comfort, convenience, and community. Whether you're seeking a peaceful escape or an active urban lifestyle, this home is the ultimate haven for those who crave the best of both worlds. (id:35762)
Harvey Kalles Real Estate Ltd.
1222 Montclair Drive
Oakville, Ontario
Custom Re-Designed 4+1 Bdrm, 4+2 Bath Home In The Heart Of Fantastic College Park Location; Mins To Top-Rated & Ib Schools, Mall,Shopping & Amenities, Parks & Trails & Sheridan College Campus! Easy Hwy & Go Transit Access. This Home Is Re-Designed From Ground UpTo Refect Contemporary Living & Lifestyle. This Smart Home Is Energy Efcient With 2 Furn & 2 A/Cs. Spacious Open Concept W LargeWindows Allowing For Ample Natural Lighting. Engineered Hdwd Flr & Massive Windows Thru Main & Upper Levels! Features Modern KitchenBoasting Lrg Isld/Bfast Bar, Pot Water Fill, Quartz C/Tops & B/Splash, Pantry Closet & S/Steel, Open To D/R & L/R W/Electric F/P. ModernStaircase Leads To Upper Levels W/4 Bdrms & 4 Baths! The Principal Bdrm Boasts Of A Sitting Area W/Electric F/P+ Tv, W/I Closet & 5PcEnsuite W/Dbl Vanity, Soaker Tub & Separate Rainfall Shower. All Bdrms Are Ensuite W 2Pc Bath Powder Room & Laundry Completing This Level.Truly A Must See! Move In & Enjoy Your Summer By The Pool! (id:35762)
Sutton Group Quantum Realty Inc.
736 - 151 Dan Leckie Way
Toronto, Ontario
Welcome To Critically Acclaimed Parade 2! This Large 1 + Den Luxury Suite. Floor To Ceiling Windows W/ Modern Kitchen W/ Quartz Countertops. Close to restaurants, shops, and banks. Steps to TTC and Waterfront, 24-Hr concierge. indoor pool, gym, steps From Library & Sobey's. (id:35762)
Smart Sold Realty
1710 - 10 Inn On The Park Drive
Toronto, Ontario
Exquisite 3-Bedroom Corner Suite at Chateau Auberge WITH 1916 Sq. Ft. | 2 Parking + Locker Room | Southwest Exposure | 17th Floor Introducing a brand-new, never-lived-in southwest corner suite at Chateau Auberge, the final and most prestigious phase of Tridel's Auberge on the Park.This luxury residence boasts sweeping, unobstructed views of Sunnybrook Park, the Toronto skyline, Eglinton Village, and North York City Centre, with breathtaking sunsets as your daily backdrop. Designed to impress, this 3-bedroom suite is drenched in natural light through 9-ft floor-to-ceiling windows, with two 24-ft-long balconies framing both the south and west exposures for peaceful park and city vistas. The open-concept layout features: A gourmet kitchen w/ island & premium Miele appliances A striking oversized pantry An upgraded waterfall island Luxury finishes throughout A thoughtful layout separates the personal quarters from the entertaining spaces via a private hallway leading to: A primary retreat with two walk-in closets, a lavish 6-piece ensuite, and walk-out to the balcony Two additional bedrooms with double closets A spa-inspired 5-piece bath with separate shower and enclosed water closet for privacy A powder room and in-suite laundry Positioned ideally on the 1 7th floor, this suite offers a perfect blend of elevated views and sheltered outdoor living, avoiding the wind exposure often found on higher levels. Resort-Inspired Amenities: Dramatic two-storey grand lobby Elegant party lounge with fireplace and catering kitchen Indoor pool and spa with outdoor lounging terrace High-end fitness centre overlooking landscaped surroundings Outdoor BBQ area, guest suite, and 24-hour concierge. (id:35762)
RE/MAX Hallmark Realty Ltd.
26 - 421 Kitty Murray Lane
Hamilton, Ontario
UPSCALE FREEHOLD Townhome in Desirable Meadowlands. This unit Boasts Luxury High End Finishes throughout! Over 2,000 sq ft of Finished Living Space. The Heart of this Home is the Stunning UPGRADED Eat In Kitchen with a Beautiful Custom Oversized Quartz Island that Seats 4! With Gorgeous Backsplash Tile, a Walk In Pantry & Walk Out to Outdoor Entertaining Space, this Kitchen is the Perfect Place to Connect with family & friends. The Open Concept Kitchen/Living Rm ensures lots of comfortable seating for All! For Formal Occasions there is a Separate Elegant Dining Rm. Inside Entry from the Garage & a 2Pc Powder Rm round out the Main Lvl. Upstairs Features a Primary Bedroom Suite with W/I Closet, Juliette Balcony & Spa Like Luxurious 5 Pc ENSUITE. Also a 4 Pc Main Bath, two additional Bedrooms & handy Bedroom Lvl Laundry. The partially Finished Bsmt provides another 340 sq ft of Finished Living Space. A Fantastic Teen Retreat, the Rec Rm includes a Murphy Bed & Closet for a possible 4th Bedroom. The unfinished space provides Ample Storage & roughed in plumbing for a potential extra bathroom. The maintenance-free Backyard Retreat is Fully Fenced with a Deck & Pergola for summer BBQs. Walk to Redeemer University. 13 min drive to McMaster & Mohawk College. Located just minutes from top-rated schools, parks, restaurants, shops and major highways, this home is the perfect blend of luxury and convenience. A MUST See! (id:35762)
One Percent Realty Ltd.
207 - 7900 Hurontario Street
Brampton, Ontario
Professionally finished office space located in a prestigious, curved glass building at Steeles Avenue and Highway 10 in Brampton. This impressive unit features five executive offices, a spacious boardroom, and a beautifully designed reception and waiting area. Situated in a premium location within a vibrant residential community, it is just a short walk to Brampton courts and public transit. Ample outdoor and underground parking available for added convenience. An ideal setting for professional services seeking visibility, accessibility, and a modern working environment. (id:35762)
King Realty Inc.
178 - 4975 Southampton Drive
Mississauga, Ontario
Bright, And Reno'd 2 Bed 2 Bath Stacked Townhouse In Sought After Churchill Meadows. Open Concept Main Floor with SS Appliances And Modern Finishes throughout. Master Bdrm Includes W/O to Balcony, Upper Level Also Features Convenient 2nd Floor Laundry With Washer/Dryer. Central Location With Easy Access To 403 Just Around The Corner And Close To All Amenities. S/S Fridge, S/S Stove, S/S, Built-In Dishwasher, Stacked Washer/Dryer, All Led Lighting Throughout, Pot Lights In Powder Room And Bathroom, Motion Lights Switch In Storage Closet. (id:35762)
Royal LePage Signature Realty
6 Raintree Crescent
Richmond Hill, Ontario
Absolutely Gorgeous Sun-Filled 4 BR Home In The Heart Of Most Prestigious Oak Ridges. Designed For Entertaining And Family Living At Its Finest ,very private Backyard With Tons Of Natural Sunlight & mature trees, Patio W/Pergola For Shade & Shed. recently Numerous Upgrades: smooth ceiling & tons of pot lights, new Gleaming flooring throughout, upgraded Staircase Features Wrought Iron Pickets, new modern WRs, new kitchen quartz counters, modern kitchen w/Stainless Steel Appliances ,Freshly Painted ,Roof'16, Windows'21, Furnace & Ac'20, Garage Door'21, Spacious Layout Features Hardwood Floors, 9' smooth Ceilings , Large Principal Room W/Open Concept Main Flr , Bright Family Rm ,4 Large Brs Upstairs , Master Br Features W/I Closet W/Organizers & Retreat With new Spa Like 5-Piece Ensuite !!! main 4Pc BR Upstairs Fully Updated , Professionally Finished Basement W/Br, Cantina, Rec Rm, Den & Tons Of Storage, Recreation Room And Media/Entertainment Room.2 Car Garage W/Storage Loft. **EXTRAS** Prime Location! Close To All Amenities, Walking Distance To Public And Catholic Elementary Schools (id:35762)
Homelife Frontier Realty Inc.
3015 - 7895 Jane Street
Vaughan, Ontario
Introducing your next home sweet home an elegantly appointed two-bedroom, two-bathroom condo where modern comfort meets convenience. Nestled in the fresh and vibrant Transit City 5community, this chic residence spans 750 sqft of optimally utilized space, ensuring every inch invites relaxation and joy. Step through the door to find an open concept oasis, where the living area is drenched in natural light from large windows that also grant a scenic view of the bustling city scape. The living space flows seamlessly into a designer kitchen, where functionality meets fashion. High-end appliances, a stylish backsplash, and expansive countertops make meal prep a pleasure rather than a chore. Both bedrooms are sanctuaries of tranquility, featuring generous closet space and welcoming natural light, perfect for both resting and rejuvenating. The bathrooms echo the condos modern ethos, adorned with contemporary fittings that stand out subtly yet stylishly. Includes 1 Parking, 1 Locker!! Living here means enjoying more than just a gorgeous condo. A cache of amenities enhances your lifestyle - from a serene yoga space and fully-equipped gym to a technology lounge and barbecue areas, all designed to cater to your leisure and wellness. Transportation is a breeze with Smart Centres Bus Terminal just steps away. Embrace the culture of the area with local attractions like the Michael G. Boyer Wood lot for nature lovers, andRutherford train station for easy commutes. Every essential is within reach, including Longo's Weston for your grocery needs and Father Bressani Catholic High School just a stones throwaway. Discover the blend of functionality, style, and convenience. Dive into this pristine property and schedule your viewing to experience firsthand - where every day feels like a walkthrough of your future memories. (id:35762)
Property.ca Inc.
114 Hua Du Avenue
Markham, Ontario
Approximately 3000 sqft of luxurious finishes. Upgraded hardwood floors on main floor, wrought iron picket oak staircase, gorgeous kitchen w granite countertop, backsplash, upgraded kitchen cabinets, eat in kitchen, upgrade framless glass shower. Top school zone ( pierra trudeau high school), step to berzy park & tennis court. (id:35762)
Homelife New World Realty Inc.

