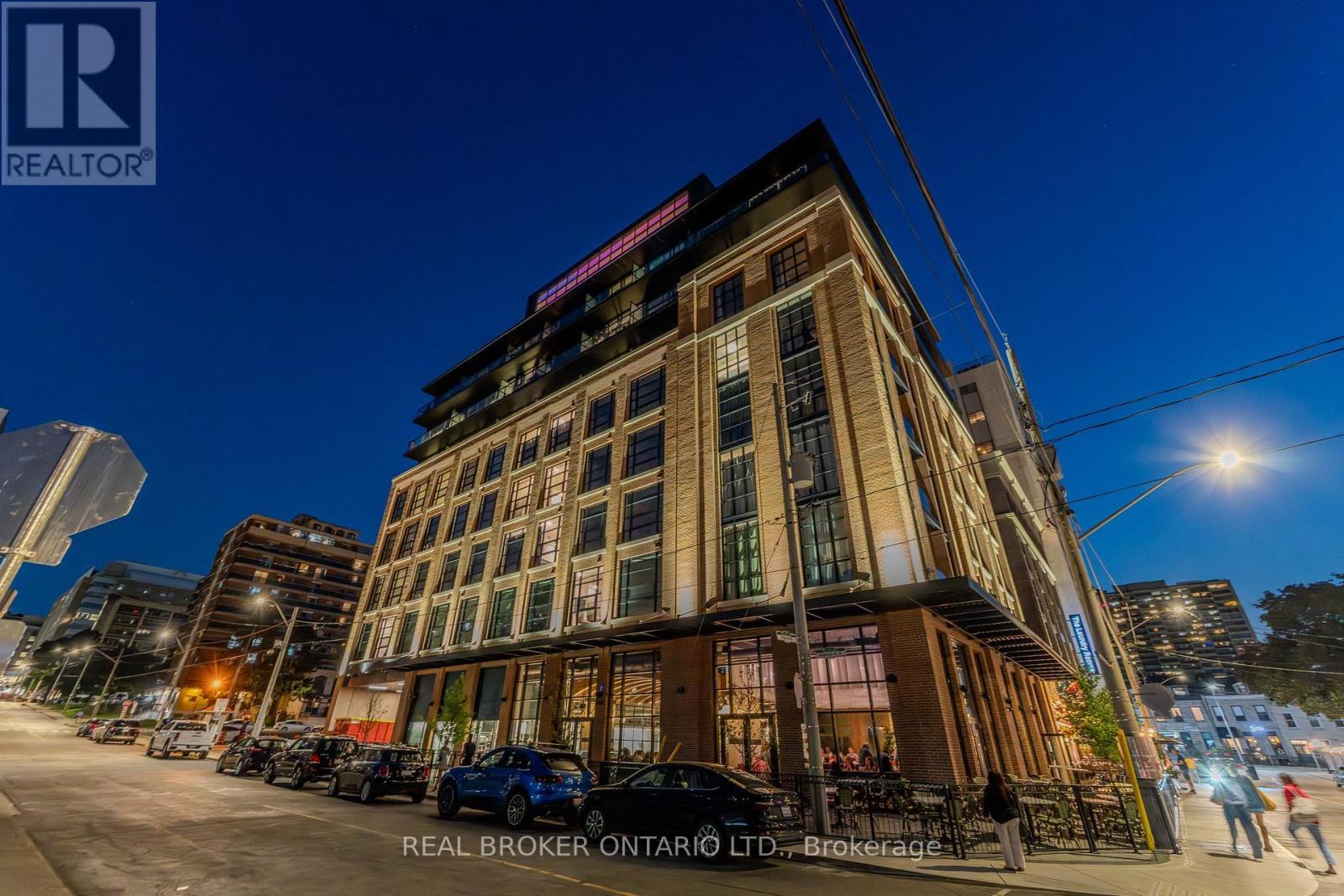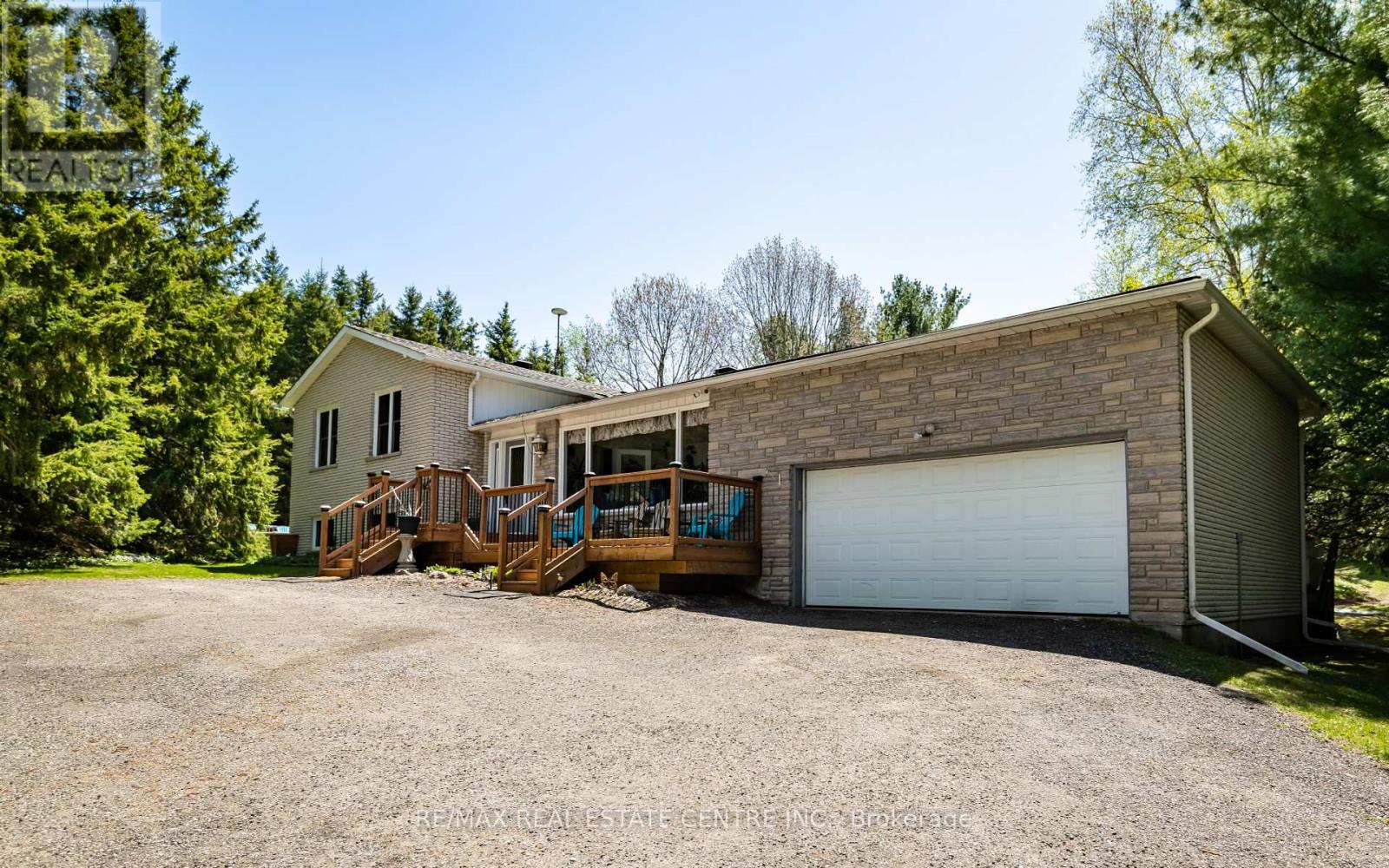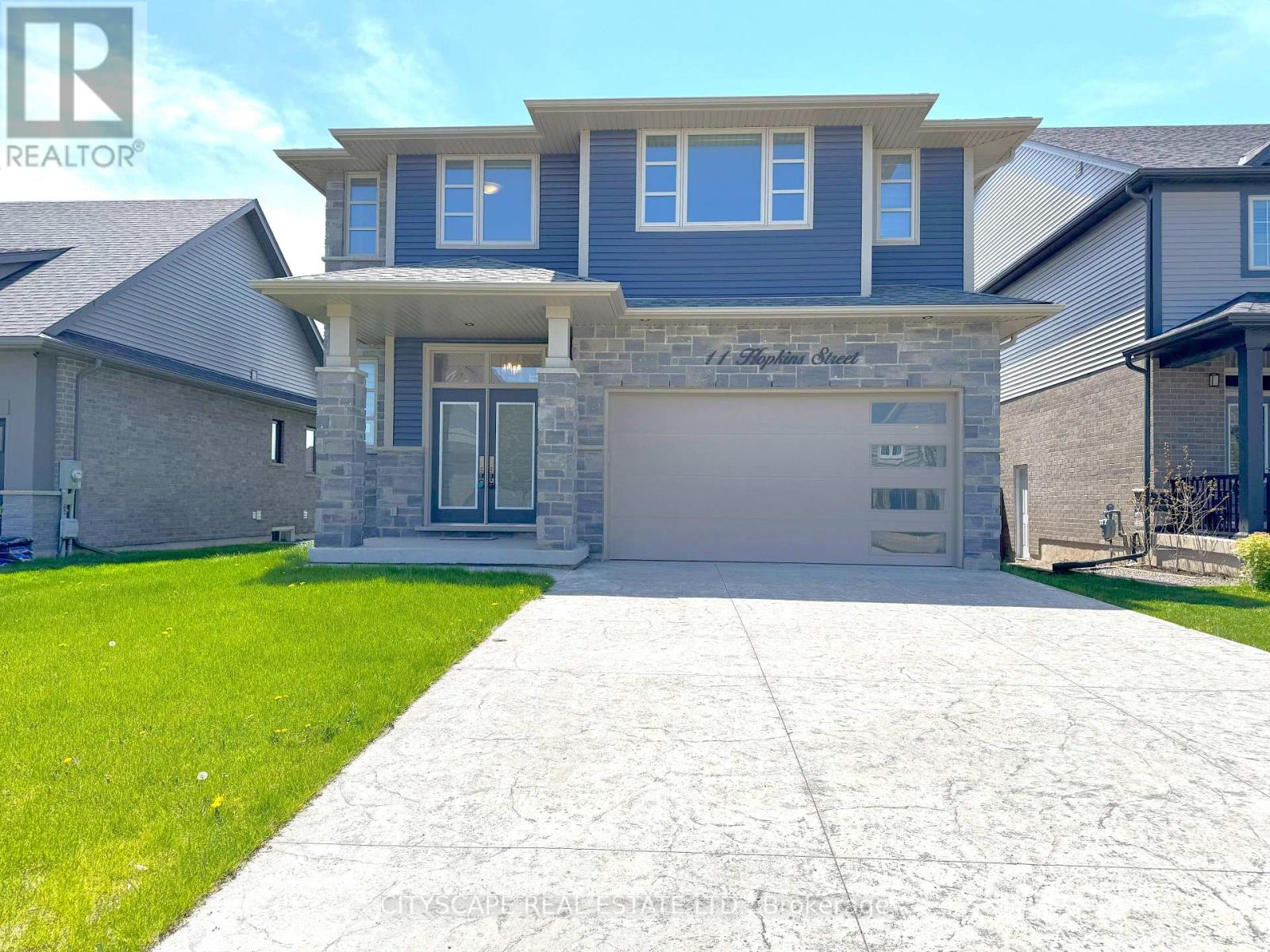2603 - 37 Grosvenor Street
Toronto, Ontario
Welcome to Suite 2603 at 37 Grosvenor a bright, spacious corner suite with a fantastic northwest exposure and clear views. This 2-bedroom + den, 2-bathroom condo features 9 ft ceilings, a split bedroom layout for privacy, and a den that's perfect for working from home. The floor plan is well thought out with excellent flow, and it comes with parking and a locker. Centrally located on Bay Street just north of College this location is A+++. Walk to U of T,TMU, major hospitals, Queens Park, Financial District, City Hall, Eaton Centre, shopping, restaurants, and the subway - everything is right at your door.Murano is a well-managed building packed with amenities: 24/7 concierge, indoor pool, gym, sauna, guest suites, party room, and visitor parking. (id:35762)
Sage Real Estate Limited
202 - 24 Augusta Street
Hamilton, Ontario
CURRENT PROMO "ONE MONTH'S RENT FREE" on twelve-month agreement THE CHELSEA is a brand building by multi-award-winning developer Core Urban brings stylish, modern units to Augusta Street one of Hamilton's top restaurant districts. EXCELLENT TRANSIT with direct bus lines to McMaster University, MacNab Transit Terminal, and 30-seconds walking distance to the Hamilton GO Centre. Nearby conveniences include St. Josephs hospital, a grocery store, multiple mountain access, and ramps to Highway 403. **PARKING AVAILABLE ON SELECT UNITS AT ADDITIONAL COST. INQUIRE TO FIND OUT CURRENT AVAILABILITY** (id:35762)
Real Broker Ontario Ltd.
313 - 26 Lowes Road
Guelph, Ontario
Gorgeous living in this 1 bedroom in the newly built Reign Condos. This well appointed unit features an open concept floor plan starting with a large entrance which leads to the upgraded kitchen where you can enjoy SS appliances, quartz counters w/under mount sink and tiled backsplash. The living room is sun-filled and sits adjacent to the generously sized balcony, perfect to enjoy your morning coffee! The bedroom features large windows and double closets. For your convenience, the large utility room offers plenty of storage space in addition to the full size laundry pair. Comes with 1 parking spot. Located close to bus routes, U of G, hospital, parks, business complex and all the amenities you desire! (id:35762)
RE/MAX Real Estate Centre Inc.
17 - 600 Victoria Street
Kitchener, Ontario
Welcome To 6 VIC Condos! This Beautiful Modern Gem Is Located In One Of Kitcheners Most Sought After Neighbourhoods Just Minutes From The Bustling Downtown Core! This Stunning Stacked CondoTownhome Is A Dream Come True For First Time Buyers! Enjoy Over 1000 Sqft Of Bright And Spacious Living Space Featuring 2 Large Bedrooms And 2 Stylish Bathrooms! Step Into A Gorgeous Open Concept Layout With A Sun-Filled Living Room, A Cozy Dining Area, And A Sleek Kitchen Perfect For Entertaining Friends And Family! The Lower Level Offers Even More With ConvenientIn-Suite Laundry, Tons Of Storage Space, And Big Bright Windows That Let The Sunshine Pour In! Comes With 1 Owned Parking Spot And Bike Storage For Your Active Lifestyle! Located Close To Everything You Need Public Transit, Hospitals, Great Schools, University Of Waterloo, Parks, Recreation Centres, Restaurants, Cafes, Shopping, And So Much More! Dont Miss This Incredible Opportunity To Own A Beautiful Condo In A Fantastic Location! Book Your Showing Today Before Its Gone! (id:35762)
Century 21 Innovative Realty Inc.
506086 Highway 89 Highway
Mono, Ontario
Welcome To Your Private Countryside Retreat! Nestled On Over 18 Picturesque Acres Surrounded By Mature Trees, This Exceptional Property Delivers Privacy, Tranquility, And Endless Opportunities. Equestrian Enthusiasts Will Appreciate The Reinforced Steel Barn Equipped With 6 Spacious Stalls, Ample Storage, And Paddocks Designed For Convenience And Comfort. This Gorgeous Side-Split Home Exudes Charm And Sophistication, Complemented By A Newly Constructed Two-Level Front Porch Perfect For Enjoying Peaceful Views. Upon Entry, You're Greeted By An Inviting Foyer Leading Into A Warm, Country Style Eat-In Kitchen Complete With Upgraded Granite Countertops, Abundant Cabinetry, And A Premium Natural Gas Cooktop. The Main Level Showcases A Bright And Spacious Family Room Adorned With Stunning Hardwood Floors Throughout. Upstairs, Discover Three Generous Bedrooms Filled With Natural Light And A Rustic, Spa-Like 4 Piece Cedar Bathroom Offering A Serene Escape. The Lower Level Is Uniquely Styled With A Cozy Log Cabin-Inspired Living Room Featuring A Striking Natural Gas Fireplace Accented By A Reclaimed Barn-Beam Mantel, Providing The Ideal Ambiance For Relaxation. Additionally, You'll Find A Spacious Home Office, A Dedicated Hot Tub Room Enveloped By Large Windows, And A Convenient Powder Room. Completing This Exceptional Property Is The Fully Finished Basement, Offering A Versatile Games Room, Utility Area, And Direct Garage Access. The Detached Double-Car Garage Ensures Ample Space For Vehicles And Additional Storage. Don't Miss Your Chance To Experience Country Living At Its Finest! (id:35762)
RE/MAX Real Estate Centre Inc.
35 Huntsworth Avenue
Thorold, Ontario
This Brand New Never Lived in 4 Bedroom, 2.5 Bathroom House Located In Thorold Built by Marydel Homes in a vibrant, new neighborhood Is Available For Lease. The Main Floor Features A Spacious Living Room, A Formal Dining Room, And A Fully Equipped Kitchen With Stainless Steel Appliances. The Second Floor Boasts 4 Bedrooms, Including A Large Primary Bedroom With An Ensuite Bathroom And An Oversized Walk-In Closet and much more. This House Is Conveniently Located Close To 406 & QEW, Schools, Shopping, And Major Transportation Routes. Don't Miss This Opportunity To Lease This Beautiful Family Home! Tenants to pay utilities separately for their portion of the property. (id:35762)
RE/MAX Realty Services Inc.
347 Peninsula Road
Ottawa, Ontario
***Brand New, Never Lived In*** Welcome To This Beautiful Modern Home With An Exceptional Layout, Design Offering Versatile Functional Space. Featuring 4+1 Bedrooms, 3+1 Bathrooms. Fully Finished Basement. Located In The Upcoming & Desirable Barrhaven Master-Planned Community, The Conservancy. Contemporary Exterior Elevation, Offering An Open Concept Layout. This Home Welcomes You With 9Ft Ceilings, A Walk-In Coat Closet, Mudroom, Hardwood Flooring On The Main Floor, Pot Lights & Massive Oversized Windows That Brings In A Ton Of Natural Light. Enjoy Cooking Up Some Amazing Meals In The Chefs Kitchen With Brand New LG Stainless Steel Appliances, Quartz Counter Top, Ceramic Backsplash & A Large Walk-in Pantry ! Upgraded Stairs With Modern Railings & Iron Spindles. On The Second Floor You Will Enjoy The Spacious Primary Ensuite, Walk-In Closet, A 4 Piece Ensuite With Double Sink Vanity & Glass Standing Shower!! The Other 3 Bedrooms Offer Great Sizes With Large Windows & Closet Space. Convenient Second Floor Laundry With Front Load Washer & Dryer. Builder Upgraded Finished Basement Adds another Bedroom, A Full 3-Piece Bath & A Recreational Area. AAA Location, All Big Box Stores, Restaurants, Shops & Highway Access Just Minutes Away. Don't Miss Out On An Opportunity To Live In This Brand New Spacious Home & Be Part Of This Phenomenal Community. Come See This For Yourself ! ** Some Pictures Are AI Virtually Staged & Only Intended For Illustration Purposes, Not Intended To Mislead Or Misguide Buyers & Buyer Agents** (id:35762)
Ipro Realty Ltd.
54 Curzon Crescent
Guelph, Ontario
Welcome to this beautifully maintained 3-bedroom, 3-bathroom townhome in the heart of Guelph! Ideally located close to highway access, shopping, schools, and scenic trails, this home offers both convenience and comfort. Step into the open-concept, carpet-free main level featuring new (2024) stainless steel appliances, rich dark wood cabinetry, and a pantry closet for added storage in the kitchen. A reverse osmosis has also been recently added to the kitchen for drinking water. The adjoining dining area flows seamlessly into a spacious living room, which opens to a large backyard with a deck perfect for entertaining or relaxing outdoors. Upstairs, you'll find three generously sized bedrooms, including a primary bedroom with a large closet and shared access to a 4-piece bathroom with a deep soaker tub. The second-floor laundry closet adds everyday ease. The fully finished basement includes a versatile rec room, an additional 3-piece bathroom, and ample storage space. This move-in-ready home is a fantastic opportunity in a family-friendly neighborhood Book your showing today! (id:35762)
RE/MAX Twin City Realty Inc.
11 Hopkins Street
Thorold, Ontario
**Modern Family Home with Walkout Basement:Welcome to 11 Hopkins Street, a beautifully upgraded 4-bed, 4-bath home nestled in one of Thorolds most family-friendly neighbourhoods. Boasting nearly 3,000 sq ft of finished living space. This home combines functionality and contemporary finishes, perfect for growing families, work-from-home professionals, and savvy investors alike.**Spacious, Chef-Inspired Kitchen:The heart of the home features a gourmet kitchen complete with stainless steel appliances, a gas stove, double fridge, central island, pantry with built-in shelving, and pot lights throughout. The eat-in dining area opens to a walk-out deck, ideal for indoor-outdoor entertaining.**Elegant Living Areas:The open-concept main floor includes a tile-floor foyer with a double closet and garage access, a formal dining area, and a bright family room with hardwood flooring and pot lights. A convenient 2-piece powder room rounds out the main level.**4 Bedrooms Upstairs + Upper-Level Laundry:Upstairs, you'll find four generously-sized bedrooms, each with walk-in closets. The primary suite is a true retreat with hardwood floors, a massive walk-in closet, and a 4-piece ensuite featuring a tiled bath and oversized vanity. Enjoy the convenience of second-floor laundry with washer and dryer included.**Finished Walkout Basement with Bonus Rooms:The fully finished basement includes a huge rec room with laminate flooring, a fireplace, and walkout access to the patio -perfect for a separate living space or future in-law suite. You'll also find a private den/office/bedroom, a 3-piece bathroom, anda large utility room housing a laundry tub, sump pump, humidifier, and on-demand hot water tank.**Great Location & Lifestyle:Located near schools, parks, transit, and just minutes from major highways, this home offers the perfect mix of suburban tranquility and urban convenience.**Whether you're upgrading, upsizing, or investing, 11 Hopkins St offers serious value. Don't m (id:35762)
Cityscape Real Estate Ltd.
1521 Irvine Road
Niagara-On-The-Lake, Ontario
Welcome to 1521 Irvine Road! This raised bungalow in Niagara-on-the-Lake is the perfect escape, tucked away on a quiet street just steps from the lake. Sitting on nearly an acre of land, this 3+1 bedroom, 2.5 bathroom home has everything you need for comfortable and peaceful living. The main floor is bright and welcoming, featuring 3 bedrooms, 1.5 bathrooms, with plenty of living space for family time and entertaining. The finished lower level adds extra living space, including a cozy fireplace and recreation room, an extra bedroom, 3 piece bathroom, and lots of storage. Outside, you'll love the large 24'x25' deck, in-ground pool and hot tub-great for relaxing or having fun with friends and family. There's also a 12x12 treehouse for kids, a shed for storage, a double-car insulated garage with a triple wide concrete driveway offering lots of parking. All of this is just minutes from the shops, restaurants, and wineries in town. This home offers the perfect mix of quiet living and easy access to everything Niagara-on-the-Lake has to offer. Don't miss out! (id:35762)
Royal LePage Burloak Real Estate Services
128 Oneida Boulevard
Hamilton, Ontario
Welcome to this beautifully maintained 3 bedroom, 1.5 bath bungalow that sits on an oversized lot offering the perfect blend of comfort, and outdoor enjoyment. This gem is conveniently located close to schools, parks, Ancaster Memorial Arts Centre, scenic hiking trails, public transit, Meadowlands and is a short walk to the radial trail that leads you to the Ancaster Village where you will find the library, tennis club and unique shopping and dining experiences. An easy commute to McMaster University, downtown Hamilton, area hospitals, and quick access to the 403 and the Lincoln Alexander Parkway. As you step inside you are greeted with a cozy and bright living room w/wood fireplace that wraps around to the open concept kitchen & dining room with sliding doors to the fully fenced backyard featuring a large deck, inground swimming pool and lots of green space. This entire indoor/outdoor living space is set up great for entertaining family & friends or relaxing with a good book after a long day. Primary bedroom includes a bonus 2pc ensuite bath. As you head to the basement you will notice the separate back entrance before you reach the fully finished recreation room with large windows that provide lots of natural light. The basement includes laundry, utility and cold rooms along with spaces that could easily be used as a den, craft room, workshop or storage. Tucked away on a low traffic street in the 'Mohawk Meadows' neighbourhood, the curb appeal is first rate w/ beautiful & mature landscaping, including an aggregate finished driveway with room for 3 cars along with a 1 car garage. This is a great find for families, couples, downsizers or anyone looking for one level living. The possibilities are endless as you make this your new home! (id:35762)
Royal LePage State Realty
1204 - 330 Prince Charles Drive S
Welland, Ontario
BRIGHT & SPACIOUS 2 BEDROOM CONDO IN SOUGHT-AFTER, IMMACULATE "SEAWAY POINTE" COMMUNITY located along the Welland Recreational Waterway. Corner unit with large open concept family room/dining room with many windows offering natural light & sliding doors to open covered balcony overlooking the community's private, manicured green space. Bright kitchen w/stainless steel appliances. Additional Features include: newer stainless steel double oven, newer stainless steel fridge, built-in stainless steel microwave/hood range, built-in dishwasher. Large party/games room with kitchen on main floor for hosting and entertaining, exercise area and visitor parking. With the recreational canal walkway at your doorstep, sip your morning coffee canal-side, enjoy walking, cycling or paddling from this stunning location. Located near parks, less than 2 minutes by car to Welland hospital, restaurants, recreation centres & less than 5 minutes to highway access. *Please note: photos are virtually staged including fireplace. (id:35762)
RE/MAX Garden City Realty Inc.












