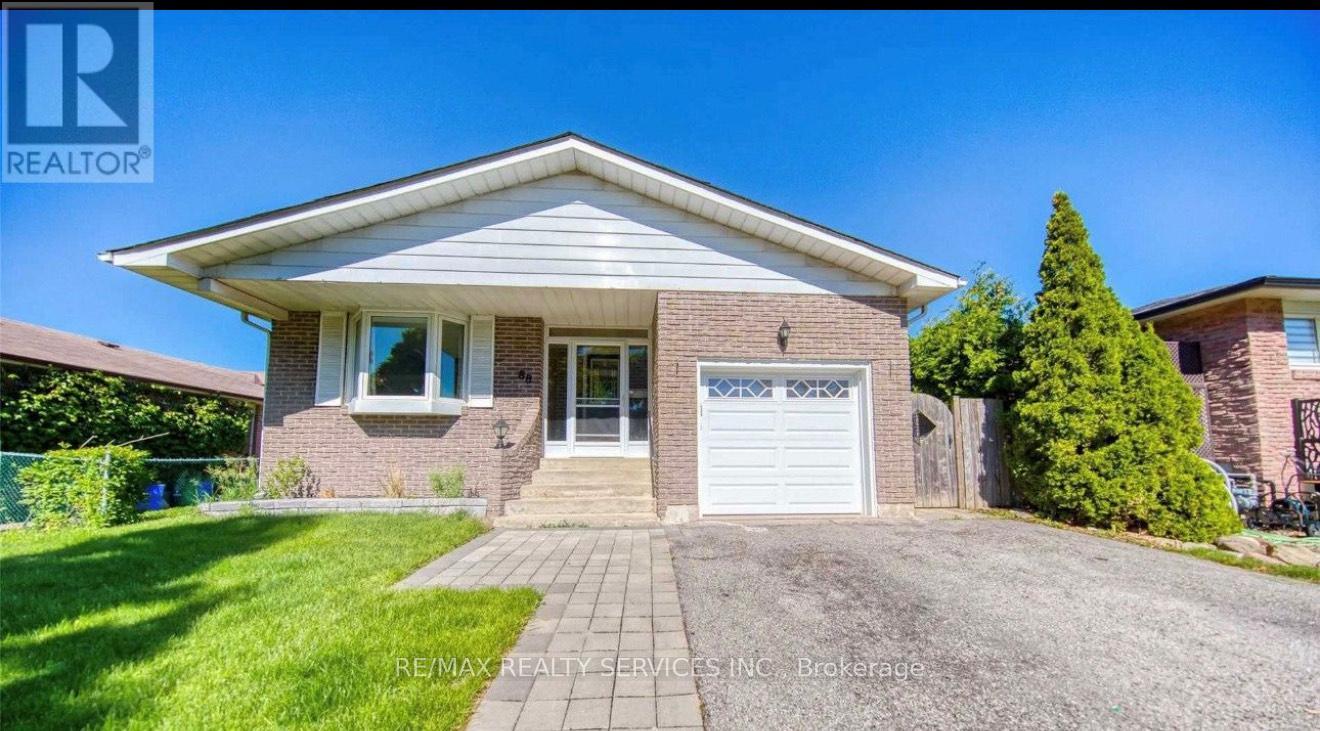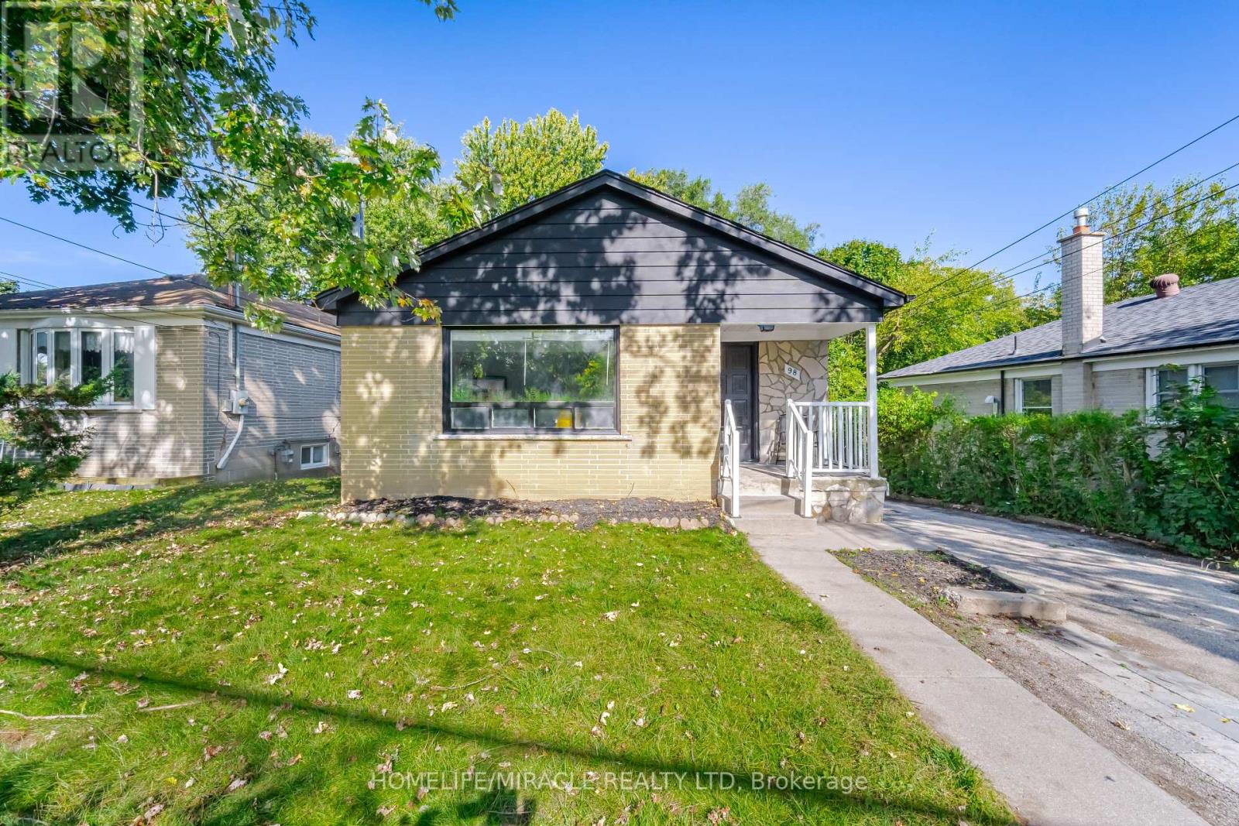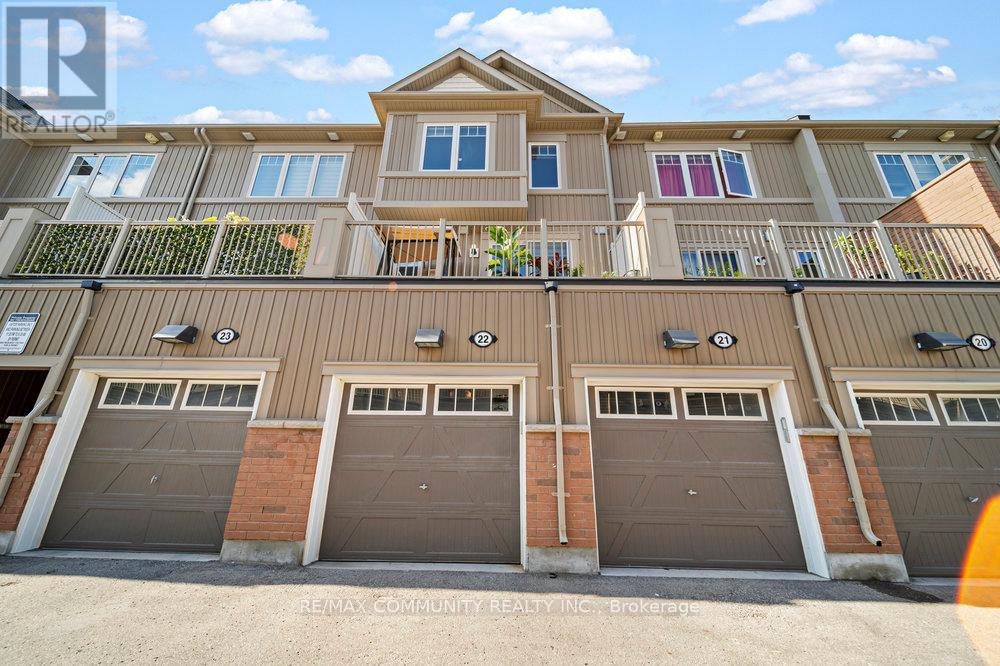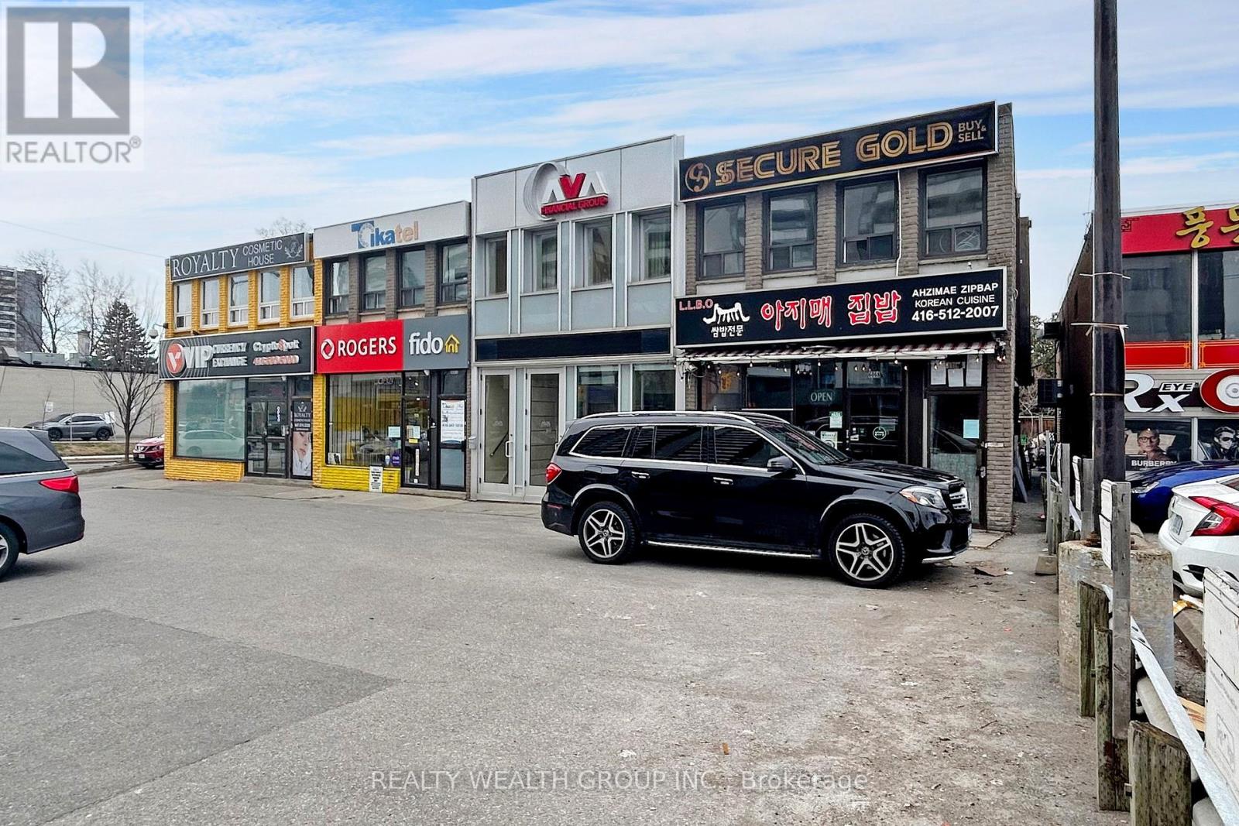861 Rexton Drive
Oshawa, Ontario
Welcome to luxury living in the heart of Harmony Creek, one of Oshawa's most prestigious neighborhoods! This executive 6-bedroom, 5.5-bathroom detached home is now available for lease offering the perfect setup for large or multi-generational families seeking space, style, and ultimate convenience. Set on a premium 42-ft wide lot, this stunning home features a main-floor in-law suite, soaring 9-ft ceilings on both levels, and an elegant open-concept design filled with natural light. From rich hardwood flooring to a timeless brick & stone exterior, every detail has been carefully crafted with high-end finishes and modern comfort in mind. Ideally located just minutes from Harmony Valley Conservation Area, scenic trails, top-rated schools, lush parks, Hwy 407, and vibrant shopping & dining spots this home offers not just a place to live, but a lifestyle to love. Now Leasing Don't Miss Your Chance to Call This Showstopper Home! (id:35762)
Gate Gold Realty
88 Clover Ridge Drive W
Ajax, Ontario
Gorgeous 3-bedroom, 2-bathroom bungalow located on a quiet street in South East Ajax, just steps from the beautiful waterfront, parks, and trails. This bright and spacious main-level unit features separate laundry and a private entrance, offering comfort and convenience in a serene setting. Basement and backyard are not included, and tenant is responsible for 70% of all utilities. Ideal for professionals or a small family seeking a peaceful, well-connected neighborhood. (id:35762)
RE/MAX Realty Services Inc.
Upper - B - 920 Pape Avenue
Toronto, Ontario
This quiet 2 storey apartment is the perfect condo alternative! A proper 800sqft, 2 bedroom apt is newly renovated.Great Floor Plan! Open concept Living/Dining/Kitchen main floor w/bright west facing windows, 2nd floor has 2 bright good sized bedrooms and full washroom. Ensuite laundry on the 2nd floor. Why wait for a condo elevator? A really great neighbourhood! A 7 minute walk to the Danforth. Perfect for professionals! (id:35762)
Ipro Realty Ltd.
98 Nelson Street
Toronto, Ontario
Welcome To 98 Nelson St Where Functionality Meets Potential Investment Opportunity! Seller Is Motivated! Bring Your Best Offer! This Beautiful Home Is Located In A High Demand East Toronto Neighborhood! The Nice Sized Lot Is Surrounded By Mature Trees And Easily Accessible To Schools, Shopping, And Restaurants. The Bedrooms Have Good Size With Lots Of Natural Light. Most of The Main Floor Has Modern Laminate Planks With The Original Hardwood Underneath. The Main Kitchen Has Recently Been Renovated With Brand New Cupboards And Quartz Counter Top. There Is A Separate Entrance Leading To The Basement With Two Nice Size Bedrooms And Two Washrooms. The Kitchen In the Basement Has A Modern Feel With SS/Appliances. Currently The Basement Is Tenanted And Tenants Are Willing To Stay. This House Is Perfect For A Large Family Or Savvy Investor. The Potential Is Endless. Make An Offer, This House Will Sell! (id:35762)
Homelife/miracle Realty Ltd
1701 - 30 Meadowglen Place
Toronto, Ontario
Beautiful Unit, Functional Floor Plan, Spacious and Bright. South Facing, Open Balcony. One Bedroom plus den. Den it can be easily transformed to 2nd Bedroom. Master with 4 Piece ensuite.The building is located in a desirable neighbourhood close to all amenities, University of Toronto and Hwy 401. Building has many amenities with 24/7 Concierge. (id:35762)
Royal LePage Signature Realty
22 - 2500 Hill Rise Court
Oshawa, Ontario
Welcome to this beautifully maintained Tribute-built condo townhouse, offering 3 bedrooms and 3 bathrooms in the desirable Windfield Farms neighbourhood. This home has been meticulously cared for and is move-in ready. Freshly painted, with brand new hardwood floors throughout. The open-concept kitchen features stainless steel appliances and a walkout to a charming terrace.Enjoy the convenience of being within walking distance to shopping malls, FreshCo, parks, schools, and other essential amenities and close to UOIT, Durham College, and provides easy access to public transit, Highway 407, and 412.Private parking space with additional visitor parking available too. This is the perfect opportunity to own a stylish and comfortable home in a prime location. Dont miss out! (id:35762)
RE/MAX Community Realty Inc.
219 - 361 Front Street W
Toronto, Ontario
Welcome to your urban oasis in the heart of downtown Toronto! This beautifully upgraded 1-bedroom, 1-bathroom condo offers the perfect blend of modern style and unbeatable location perfectly tucked away with peaceful terrace views of The Tranquil Rock Garden w/ Waterfalls and plenty of natural light. Skip the elevators and come and go with ease as this unit is conveniently located next to an exit! Amenities are also on the same floor for your pleasure. Inside, the suite boasts just under 600 sqft of thoughtfully designed space with 9ft ceilings and gleaming hardwood floors. Open concept entertainment kitchen with an island, stainless steel appliances and granite counter tops. Recently upgraded w/modern back splash, updated lighting, sleek remote blinds, new mirror closet doors, freshly painted and meticulously maintained. The clean, classic finishes make it feel both stylish and welcoming. This home is ideal for professionals, first-time buyers, or investors seeking a low-maintenance downtown lifestyle with rare ground-level access. This pet-friendly building offers top-tier amenities: indoor pool with Jacuzzi, sauna, and fitness centre. Enjoy access to a multi-sport court for basketball, badminton, or volleyball, as well as a theatre room, party room, billiards lounge, BBQ terrace, 24-hour concierge and security, visitor parking, and a car wash. Located at most exciting neighbourhoods at Front & Spadina, steps from The Well across the street offers dining, retail, and essentials. Walk to top attractions like Rogers Centre, CN Tower, Scotiabank Arena, and Ripley's Aquarium. Enjoy nearby trails, the Harbourfront, and ferry access to Centre Island. With the TTC at your doorstep, and Union Station, PATH, and highways minutes away, commuting is seamless. Step outside and experience the ultimate downtown lifestyle. (id:35762)
Right At Home Realty
3807 - 115 Mcmahon Drive
Toronto, Ontario
Welcome to Suite 3807! Live high above the city in this bright and stylish one-bedroom suite, located just two floors below the penthouse in the prestigious Bayview Village community. This high-floor unit includes one PARKING and one LOCKER, offering both comfort and convenience. Featuring 9-ft ceilings and floor-to-ceiling windows, the open-concept living space is filled with natural light and showcases expansive, unobstructed views. The modern kitchen is equipped with built-in appliances and thoughtful cabinet organizers, while the spa-inspired bathroom boasts elegant marble tile finishes. Enjoy a location that's truly at the centre of it all, just minutes by car to Bayview Village Shopping Centre, IKEA, North York General Hospital, Fairview Mall, and highways 401 & 404. Plus, it's an easy walk to 2 TTC SUBWAY STATIONS and the Oriole GO Station, ideal for commuters. Whether you're a first-time buyer or investor, this is a fantastic opportunity. Don't miss out, come see it today! (id:35762)
Prompton Real Estate Services Corp.
6068 A Yonge Street
Toronto, Ontario
This fully renovated, turnkey second-floor unit offers versatile use ideal for administrative offices, retail, or a beauty/medical clinic. The suite features two bright, connected rooms filled with natural light, plus a rear room with a convenient kitchenette. Enjoy the exclusive use of a private washroom. Situated within a well-maintained building surrounded by other professional tenants and located in a high-density residential area. Additional highlights include updated windows (2023), TTC access right at your doorstep, ample visitor parking, and more. An outstanding opportunity to elevate your business in a high-visibility location. (id:35762)
Realty Wealth Group Inc.
3812 - 252 Church Street
Toronto, Ontario
Be the first to live in this brand-new 1+Den, 2-bath condo in the heart of downtown Toronto. Enjoy breathtaking south-facing views of the city skyline and Lake Ontario. The enclosed den offers a private space for a home office or guest room. Located beside St. Michael's Cathedral, the area blends historic charm with urban convenience. Modern finishes and built-in appliances elevate the open-concept living space. Just steps from Yonge-Dundas Square, Eaton Centre, and transit, everything you need is at your doorstep. Perfect for professionals, students, or anyone seeking vibrant city living! (id:35762)
Royal LePage Your Community Realty
2603 - 3 Concorde Place
Toronto, Ontario
Welcome to refined living in one of Toronto's most exclusive residences. Perfectly nestled between the serene, forested ravines and the timeless elegance this prestigious condominium offers an unparalleled blend of nature and urban sophistication. Enjoy breathtaking, unobstructed views of the city skyline, where vibrant sunrises and awe-inspiring sunsets paint the sky in spectacular color each day. This impeccably designed corner suite features a spacious layout, wall-to-wall windows that flood the space with natural light. Step onto your private balcony perfect retreat for morning coffee or alfresco dining.Elegant principal rooms are appointed with rich hardwood flooring, custom and timeless architectural details: crown moldings, 2024 Custom Zebra Window.The gourmet eat-in kitchen, features Caesarstone countertops and backsplash , 2024 top quality cabinets and opens seamlessly into the sun-drenched Solarium/Den. The generous primary suite is a serene sanctuary, offering a walk-in closet and a spa-inspired ensuite bath, a glass shower, and soaking bathtub. Additional highlights include two premium parking spaces and two private lockers, ensuring ample storage and everyday convenience.Residents enjoy access to a suite of world-class amenities: A hotel-inspired Indoor Pool Whirlpool, Spa State-of-the-art fitness centre, Elegant Party Room 24-hour concierge service, European-style Lobby Experience, uncompromising luxury in one of Toronto's most sought-after addresses; it's not just a condo it's a lifestyle. (id:35762)
Real Estate Homeward
1203 - 725 Don Mills Road
Toronto, Ontario
Excellent Location! Amazingly Renovated Unit in the Heart of North York. Ideal Designer Kitchen with Built-In Stove, Oven, Microwave, Dishwasher. This 2-bedroom Corner Unit has an Unobstructed Southwest View with Plenty of Natural Light. Very Functional Layout, New Appliances, Modern Finishes, In-Suite Laundry. Upgraded Bathroom With Stylish Vanity and Chic Tub Enclosure With Custom Cut-out for Effortless Shower Access. All Existing Appliances. Maintenance Fee Includes: ALL UTILITIES, COMPLEMENTARY BELL FIBE TV WITH SEVERAL CHANNELS & FREE FIBE HIGH-SPEED INTERNET. Convenient location with the TTC at the doorstep. Close to all amenities, including schools, Restaurants, East York Town Centre, Iqbal Foods, Places of Worship, the Aga Khan Museum, Aga Khan Park, Ismaili Center, , Costco, and Parks. Easy Access to DVP and 401. Downtown is Only a Short Drive Away. Near the upcoming LRT/Crosstown. Chattels include All Appliances, Complementary 3 portable Haeir AC's for each room [5000 btu, 8000 but, and 12000 but], and 1 All-in-one Haeir Washer/Dryer Combo. (id:35762)
Ipro Realty Ltd.












