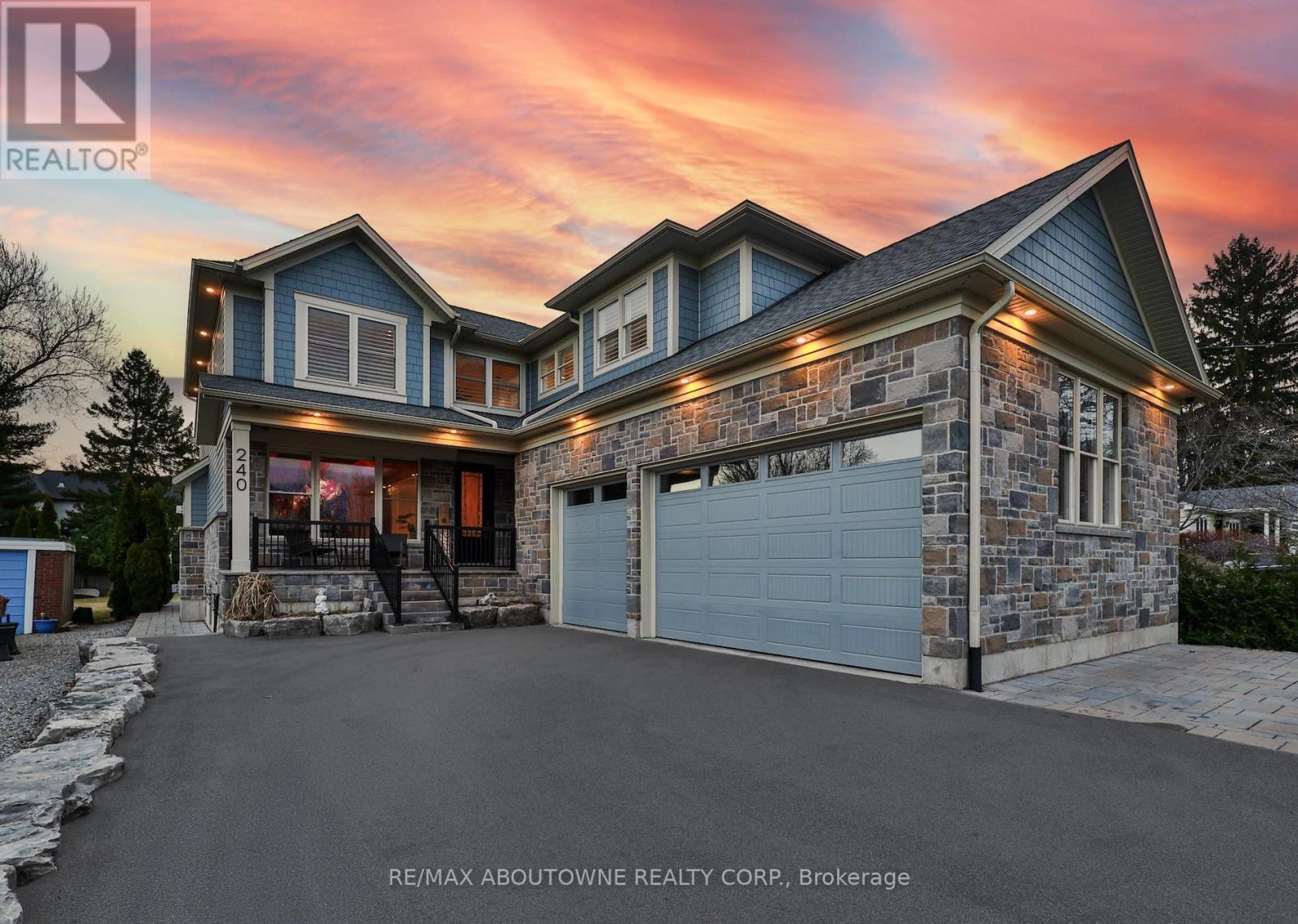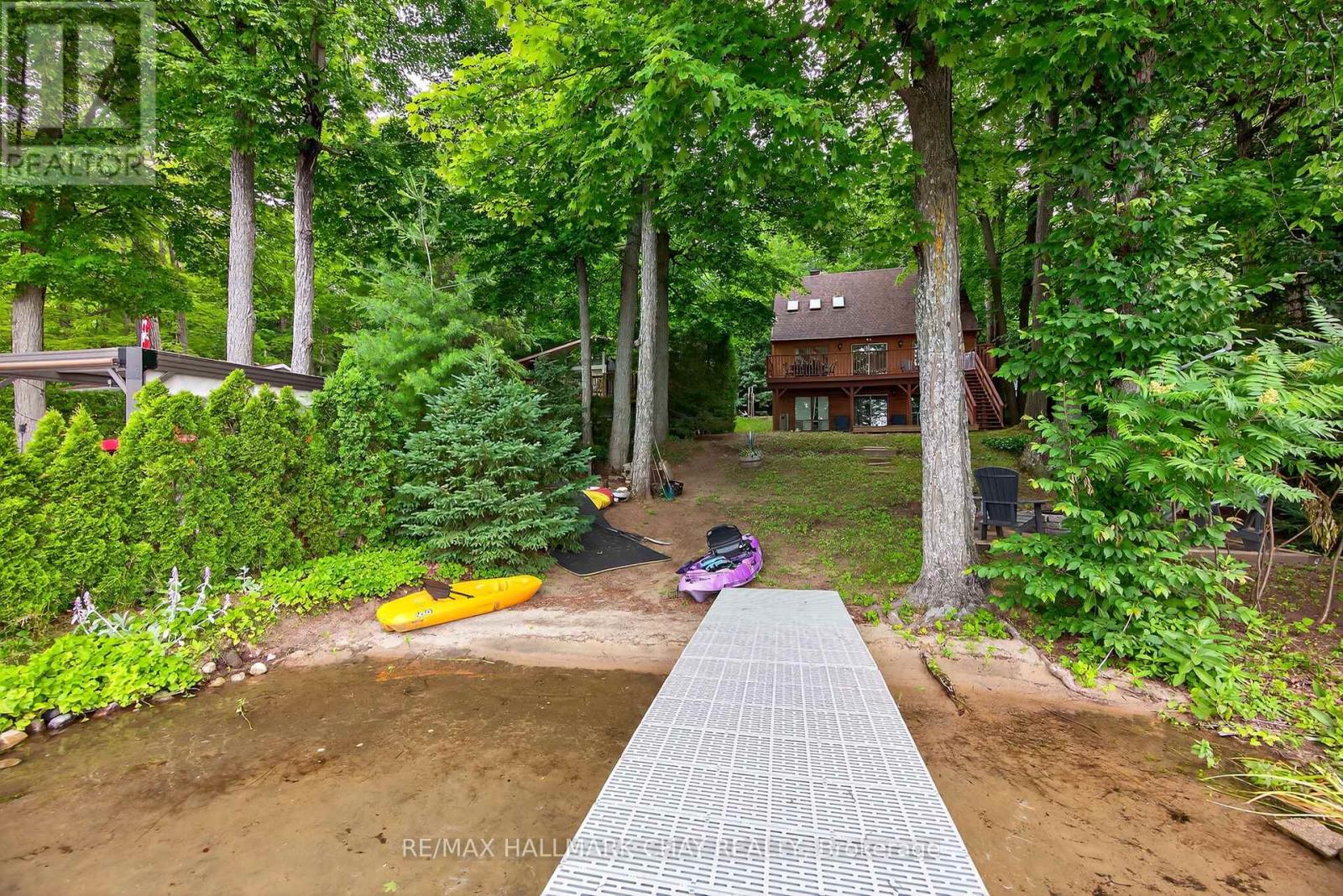Upper - 102 Bowie Avenue
Toronto, Ontario
Welcome to your new home in the heart of Briar Hill-Belgravia, a vibrant and convenient neighborhood offering all the essential amenities within close proximity. This fully renovated upper floor apartment is the perfect blend of modern efficiency and comfort. Step into a bright and inviting space, thoughtfully designed with contemporary finishes. The newly updated unit boasts brand new kitchen appliances and a relaxing walk-out balcony, making meal preparation a breeze! Enjoy the convenience of your own in-unit laundry, eliminating the need for shared facilities. Enjoy the convenience of your own laundry and private entrance, eliminating the need for shared facilities. (id:35762)
Real Broker Ontario Ltd.
105 - 3028 Creekshore Common
Oakville, Ontario
Step into this stunning 2 bedroom + DEN condo offering 1,082 sq. ft. of beautifully finished living space + 423 sq ft private terrace featuring unobstructed south-facing views, the perfect spot to enjoy your morning coffee. 2 car stacked parking.This home showcases engineered hardwood flooring throughout, 9' smooth ceilings, custom built-ins, & a true open-concept layout. Expansive great room is bathed in natural light from wall-to-wall windows & flows effortlessly onto the terrace. The chef-inspired kitchen is a showstopper w/ extended white cabinetry, soft-close drawers, bi-fold lift uppers, granite countertops, stainless steel appliances, upgraded lighting & an oversized breakfast bar perfect for casual dining or gathering with friends. The split-bedroom floor plan offers maximum privacy. Primary suite featuring a walk-in closet with custom organizers, blackout blinds, & a spa-like 4-pc ensuite complete w/ a glass shower, double sinks & classic subway tile. The second bedroom is generous, offering balcony views, closet organizers & easy access to the main 4-pc bath. The den is a versatile space that can serve as a private office or reading nook, while in-suite laundry adds to the everyday convenience. The expansive terrace, measuring 37'8 x 12'7, offers the perfect blend of sun and shade, making it ideal for outdoor dining & lounging. This unit also includes a premium two-car stacked parking spot ($25,000 upgrade), along w/ a locker. Enjoy this refined boutique condo lifestyle w/ fantastic amenities including a lovely lobby, two-level party room, fully equipped fitness centre, rooftop terrace, ample visitor parking & a dog washing station. Perfectly situated just steps to coffee shops, restaurants, shopping, & surrounded by scenic hiking trails, w/ easy access to the highway, transit, GO station, recreation centres, Oakville hospital, beautiful parks, & award-winning schools. Make this meticulously maintained home yours! Pet friendly. 2 pets/unit permitted (id:35762)
Royal LePage Real Estate Services Ltd.
25 Pietrowski Drive
Georgina, Ontario
Sunfilled All Brick Double Garage Detached Home Built By Prestigious Builder "Treasure Hill" In Keswick New Community! No Sidewalk! Driveway Can Park 4 Cars! 9 Feet Ceiling On Main, Direct Access To The Garage. $$$ Upgrades, Hardwood Stairs, Open Concept Upgrade Kitchen With Quartz Countertop & S/S Appliances, Large Breakfast/Dining Area Walkout To Backyard. Large Master With 5Pc Ensuite Frameless Glass Shower, Quartz Countertop & Extra Large Walk-In Closet. 24 x 24 Tiles In Kitchen & Master Ensuite. Upgraded Extra Large Window In Basement. Mins To Hwy 404, Shopping, Schools, Parks & Transit. Photos Taken Prior to Tenant Move In. (id:35762)
Express Realty Inc.
1007 Maury Crescent
Pickering, Ontario
Beautifully updated 2-storey detached home in a prime Pickering location! Steps to shopping malls, French schools, parks, and transit. Enjoy a newly renovated kitchen and bathroom, double garage, and a private backyard with a swimming pool. Bonus: walk-out basement with income potential. Ideal for families or investors. Dont miss this opportunity! (id:35762)
Royal LePage Ignite Realty
50 - 19 Picardy Drive
Hamilton, Ontario
Beautiful, modern, and upgraded 2-bedroom, 2-bathroom townhome located in the highly desirable New Stoney Creek Mountain neighborhood. This rare townhouse features aground-level entry from the garage with access to a spacious backyard, a bright second level with a brand-new kitchen, stainless steel appliances, breakfast bar, and an open-concept living/dining area with large windows and a walkout to a private balcony. The upper level offers two generous bedrooms, including a primary with ensuite and walk-in closet, plus two full bathrooms with both bathtub and glass shower. Ideally situated just a 2-minute walk to Salt fleet High School, and close to parks, shopping, restaurants, and major highways via Red Hill and the Lincoln Alexander Parkway. A Must See !! (id:35762)
Royal LePage Ignite Realty
240 Pine Cove Road
Burlington, Ontario
This four-bedroom home with 4,650sqft of living space sits in prestigious Roseland on a 200ft deep nicely landscaped lot less than 500 meters from the lake and a pleasant stroll into vibrant downtown Burlington with its waterfront trails, restaurants, and cafes. Built in 2021 with a family-friendly open plan layout, the home is modern and rich with subtle details while having the warmth of craftsman-installed white oak hardwood flooring throughout with herringbone accents. The Kitchen is the heart of this home and open to the Great Room. A chefs delight with a large centre island and breakfast bar and oversized patio doors opening onto 1,250sqft of outdoor entertainment space overlooking the rear lawns. The main level also has a formal Dining Room and a Laundry Room, Mud Room, and 2pc Powder Room, all with heated floors. On the second level, the Primary Suite extends across the full width of the rear of the property with oversized windows overlooking the rear gardens and boasts his n hers walk-in closets and a luxurious 5pc bathroom with heated floors, oversized glassed-in shower, and a freestanding tub. Bedroom two also has its own 3pc en-suite bathroom and Bedrooms three and four share a bathroom. The fully finished lower level has oversized windows and features a Recreation Room, a Media Room, a Den, a convenient 3pc Bathroom, and a walk-up to the 3-car garage with a 13ft ceiling and epoxy finished floor. Within highly respected Tuck and Nelson school boundaries on one of south Burlingtons most walkable tree-lined streets, this one should be on your list. (id:35762)
RE/MAX Aboutowne Realty Corp.
2530 Third Line
Oakville, Ontario
Welcome to oakvilles iconic Montessori school!!..well established for over 17 years , an absolute turnkey business , boasting pride of ownership with a commitment to providing a nurturing and inspiring environment where children thrive through hands-on, child-centered learning., fostering growth and independence in each classroom, encouraging young learners to explore, discover, and develop skills in math, language, science, geography, cultural studies, art, music, and so much more. (id:35762)
RE/MAX Escarpment Realty Inc.
4 Sunnyvale Gate
Brampton, Ontario
Opportunity to own this well-maintained home in desirable Brampton location situated on a family-oriented neighbourhood surrounded by 2 beautiful parks, Lake of Dreams Park and Trailsidet Park. Perfect for growing families and first-time home buyers.This home offers 3 bedrooms and 4 bathrooms with a finished basement. Features include hardwood floors on main, 9 ft ceilings on main, direct access to garage, fireplace in living room, paved backyard, and parking up to 6 cars.Short walking distance to major plaza with grocery & restaurants. Easy access to transit with bus stop at your doorstep. Nearby Brampton Civic Hospital and Brampton Business Park.Move in as is or opportunity to paint your own blank canvas. This home is looking for a new family to call it home. (id:35762)
Century 21 Heritage Group Ltd.
176 Farlain Lake Road E
Tiny, Ontario
Nestled along 50 feet of pristine shoreline with western exposure, this enchanting 3-bedroom, 3-bathroom chalet-style cottage offers the perfect balance of charm and functionality. Located on the serene waters of Farlain Lake, the property promises breathtaking sunsets and tranquil lake views year round. The main level features an inviting open-concept living and dining area with soaring cathedral ceilings and skylights that bathe the space in natural light. A spacious kitchen, a cozy bedroom, a convenient laundry room, and a 3-piece bath complete this floor. Upstairs, two generously sized bedrooms share a well-appointed 4-piece bathroom, providing ample space for family or guests. The recently renovated lower level includes a new 3-piece bath, flexible space that could easily be transformed into a fourth bedroom, and a walkout that leads to a newer deck, perfect for enjoying the outdoors. Stay warm and toasty in the winter months with the wood stove, and in the summer, unwind by the water from your own private dock. Whether you're entertaining or simply soaking in the peace of the lake, this cottage offers a harmonious retreat for every season. (id:35762)
RE/MAX Hallmark Chay Realty
24 Manor Glen Crescent
East Gwillimbury, Ontario
Absolutely Stunning Approx 3400 Sqft Luxurious House. Rare Pie Shape Lot With Huge Backyard & Tons of Upgrades!!! Custom Kitchen With Tall Glass Cabinetry And Quartz Countertop, Built In Oven, Smooth Ceiling, Crystal Chandelier And Iron Pickets. Custom Wall Mounted Shelves & Drawers In All Bedroom Closets, Family Room and Office Room including The Garage! Hardwood Floor Throughout. *Photos are from previous listing*. (id:35762)
Homelife Frontier Realty Inc.
766 Eddystone Path S
Oshawa, Ontario
Welcome to 766 Eddystone Path a 3-year-old townhome available for lease in a well-connected Oshawa community. This 4-bedroom, 4-bathroom home features a functional and spacious layout, with a main floor bedroom and ensuite ideal for extended family or work-from-home flexibility. Enjoy 9' ceilings on the main level and 8' upstairs, a striking oak staircase ,and a modern kitchen with quartz countertops, including an island as per plan. Stainless steel appliances (fridge, stove, dishwasher) are included. Outdoor spaces include both a private deck and a balcony, plus a beautiful backyard to enjoy. With main floor laundry and two-carparking, this home is just minutes to Ontario Tech University, Durham College, Hwy 401, 407, and the Oshawa GO Station. A great opportunity in a growing neighborhood! (id:35762)
RE/MAX Community Realty Inc.
1876 New Street
Pickering, Ontario
Welcome to 1876 New Street - a bright and beautifully updated bungalow with a double car garage, nestled on a spacious 50x114 lot. From the moment you arrive, the elegant double-door entry with wrought iron and glass detailing sets the tone for the warmth and charm that lies within. Natural light pours into every corner of this thoughtfully designed home, highlighting its tasteful finishes and functional layout. The kitchen boasts sleek quartz countertops and porcelain flooring, flowing seamlessly into the main living area adorned with rich hardwood floors. The main bathroom has been fully renovated with a double sink vanity, while the refreshed primary ensuite adds an extra layer of comfort. Convenient access to the garage from the main level makes daily living a breeze, and the side entrance leads to a stunning wrap-around deck perfect for entertaining or relaxing outdoors. The unfinished basement offers a blank canvas for your personal touch, and includes an additional finished room ideal for guests or a home office. Located close to transit, shopping, and top-rated schools including Dunbarton and St. Mary Catholic Secondary Schools, this home combines style, space, and location, ready for you to move in and make it your own. (id:35762)
RE/MAX Hallmark First Group Realty Ltd.












