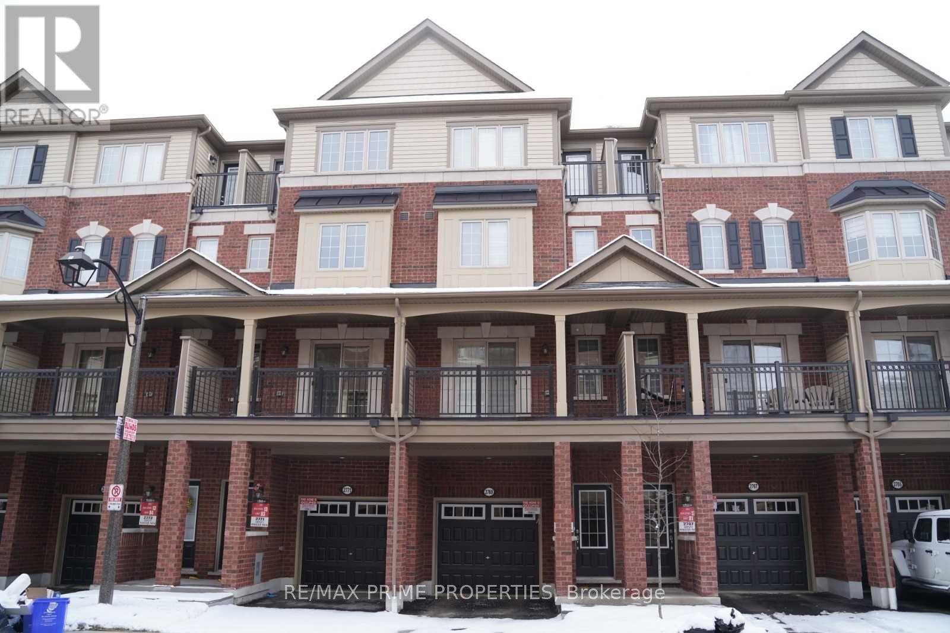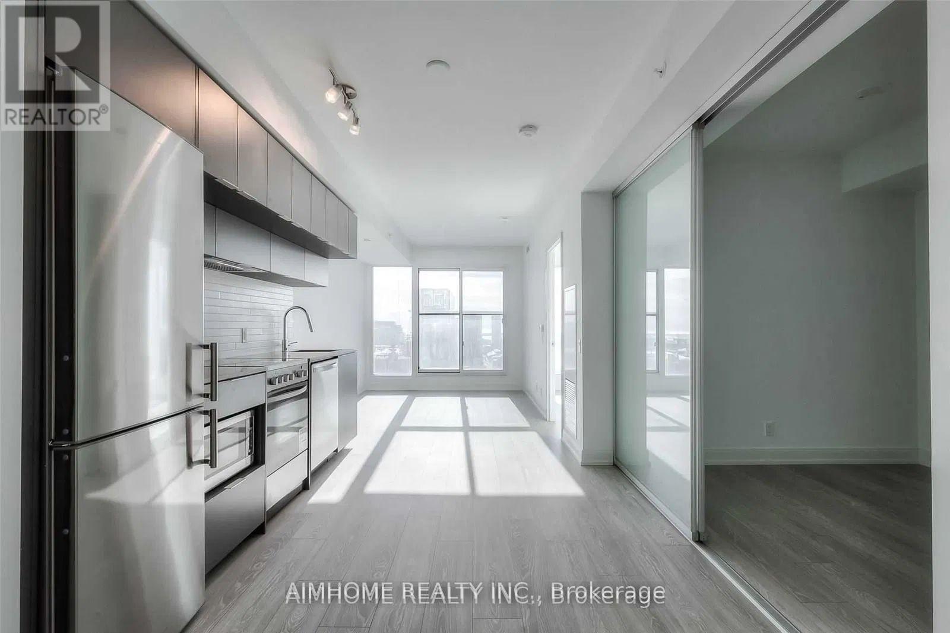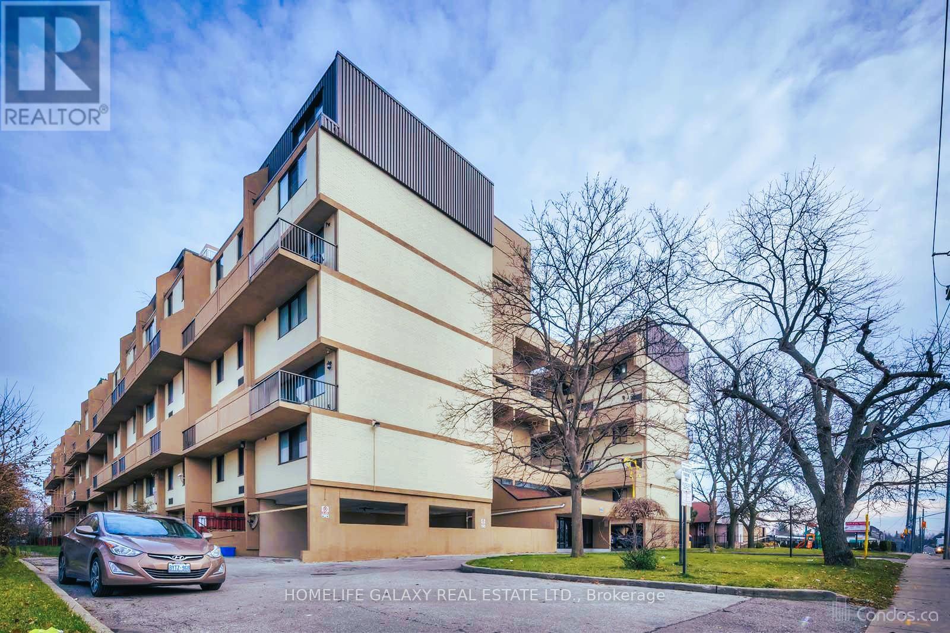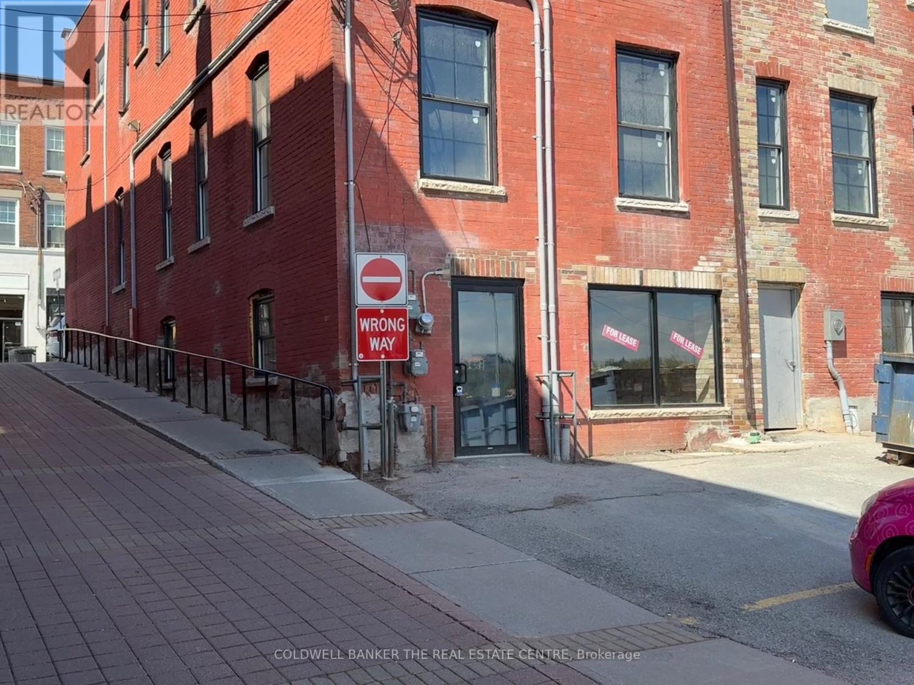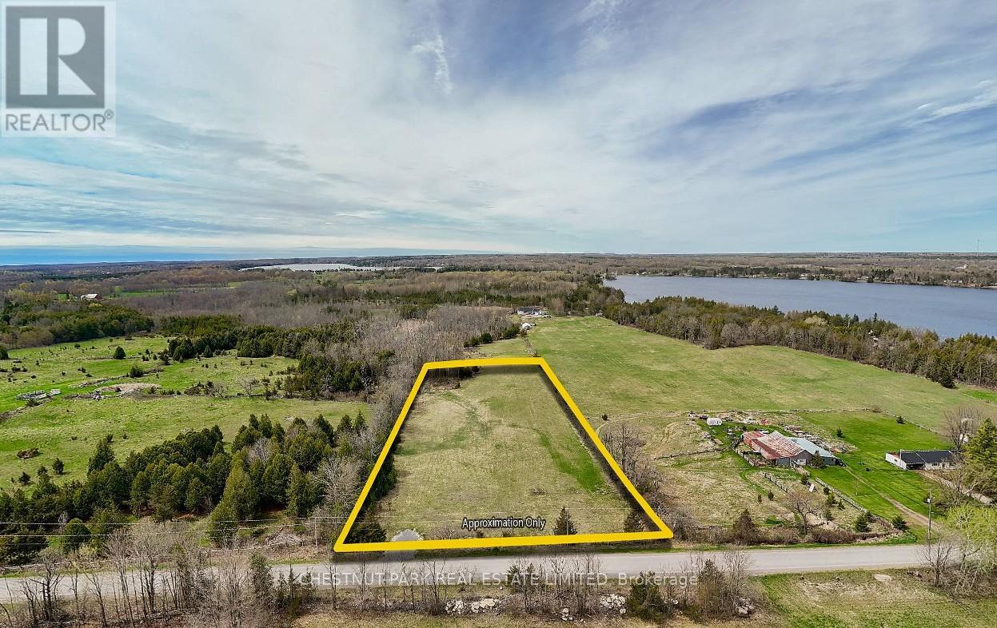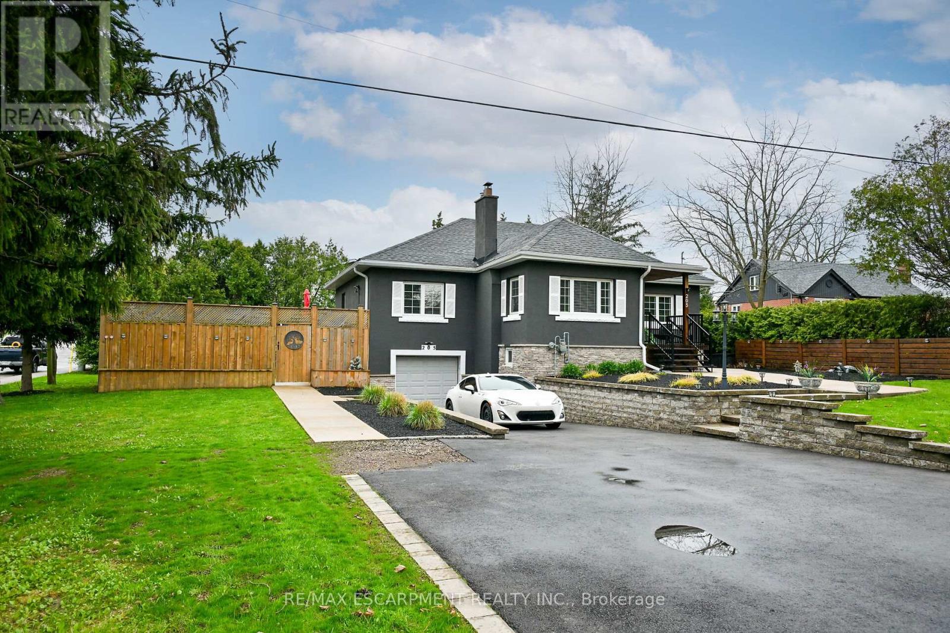2771 Deputy Minister Path
Oshawa, Ontario
Stunning 4-Bedroom, 3-Bathroom Tribute-Built Townhome In The Desirable Windsfield Community!Ideally Located Just Minutes From Highway 407, Ontario Tech University (Uoit), And All Major Amenities. This Spacious Home Features A Beautifully Upgraded Kitchen With Stainless Steel Fridge, Stove, And Dishwasher. Enjoy An Open-Concept Living Area With Walk-Out To A Private Balcony, Plus The Convenience Of Upper-Level Laundry. A Perfect Blend Of Style, Comfort, And Location! (id:35762)
RE/MAX Prime Properties
2609 - 181 Dundas Street E
Toronto, Ontario
South facing bright 1 +1 Bedroom (Den potential 2bdrm with Light transmission slid door ). Morden Space/Nice Layout. Enjoy City Views and a great lake view! Amenities Include A Study & Workstation, Gym & Media Rm. Minutes Walk To Subway Station, Ryerson University, George Brown College, Eaton Centre, Dundas Square, Financial District & Heart Of Toronto. TTC Outside Door. (id:35762)
Aimhome Realty Inc.
704 - 665 Kennedy Road
Toronto, Ontario
Attention Investors! Own this fully furnished property and start generating income immediately ideal for both short- and long-term investment. Currently earning $3,200 in monthly rent. The building is undergoing a full renovation, with the status certificate in excellent condition. The new LRT is nearly complete just up the street, and the Kennedy Subway is only minutes away. Convenient shopping located right across the street. 2-Storey Penthouse W/ Huge Rooftop Terrace In Kennedy Park! This Spacious Condo Requires Nothing Except Moving Into! Walk Out To Your Personal 600+ Sq. Ft Terrace W/ Beautiful, Unobstructed Views. (id:35762)
Homelife Galaxy Real Estate Ltd.
218 Broadview Avenue
Toronto, Ontario
Opportunity awaits! Look no further than this big, bright, fabulous 3 unit, 2 and 1/2 storey Victorian home w/amazing income potential in amenity-rich, ultra-convenient location. Beautifully renovated luxurious 2-storey apartment on top two levels with 2+1 bedrooms (living room can be configured as 3rd bedroom), hardwood floors, two full baths, kitchen w/modern appliances, and separate AC units on each of the top floors. Main floor 1 bedroom apartment with living area, large eat-in kitchen, & 4 pc bath. 1bedroom basement apartment with kitchen & bathroom & sep entrance at rear. Laundry in basement. 1parking space at back via laneway drive. Bustling & rapidly developing neighbourhood steps from Leslieville, Riverside & Corktown. So much development in adjacent Queen/Broadview, along w/ nearby emerging Ontario Line. Huge future upside! ***EXTRAS*** Pedestrian & cyclist friendly, and TTC stops at doorstep! Easy stroll to Riverdale Park, fantastic trails, community/recreation centre and countless boutiques, eateries, and services of Queen Street,The Danforth, and Chinatown East! (id:35762)
Keller Williams Advantage Realty
507 - 256 Doris Avenue
Toronto, Ontario
Welcome to this spacious and bright 900+ sq ft 2-bedroom, 2-bathroom condo that offers comfortable and convenient living in a well-maintained building. The open-concept layout features two generously sized bedrooms, including a primary suite complete with a 4-piece ensuite bathroom for added convenience. Enjoy the additional second full 4-piece bathroom and in-unit stacked laundry. Step outside onto the charming terrace balcony, a design unique only to this floor, and enjoy sipping your morning coffee or unwinding in the fresh air. The maintenance fee covers heat, hydro, water, parking, and more making budgeting a breeze. Close Proximity to Parks, Schools, Transit, Shopping Centers and more! (id:35762)
RE/MAX Realtron David Soberano Group
2312 - 4065 Confederation Parkway
Mississauga, Ontario
Welcome to Wesley Towers at 4065 Confederation Parkway! This bright, open-concept unit features1 bedroom, 1 sleek bathroom, and a spacious living area with premium finishes, stainless-steel appliances, and laminate flooring. The stylish kitchen boasts a functional layout perfect for dining or entertaining, while the private terrace offers amazing city views. Enjoy easy access to Hyw 403, public transit, Square One Shopping Centre, Sheridan College, parks, coffee shops, and restaurants right at your front door. Experience luxury modern living with premium amenities for the ultimate condo lifestyle, including the party room, collaborative work area, BBQ/patio area, gym, yoga studio, basketball court, and kids room. Parking and Locker included! (id:35762)
Royal LePage Real Estate Services Ltd.
197b Main Street S
Newmarket, Ontario
Unique retail space in Historic Downtown Newmarket. This space is strategically located at the corner os Doug Duncan Dr & Cedar Street with great exposure to the municipal parking lot of downtown Newmarket. With beautiful exposed brick walls, new windows along the side of the unit and a large window facing the retail front, this space provides a unique opportunity for you to bring your downtown business dreams to fruition. Ideal for a nail/hair salon, massage, conveinence, retail store, coffee shop + much more (id:35762)
Coldwell Banker The Real Estate Centre
308 - 1 Clark Avenue W
Vaughan, Ontario
Rarely available condo at the luxurious Skyrise Condo Complex. Must see suite #308 is well maintained and ready to move in. Whether you are a professional, growing family, or someone looking for a comfortable and stylish living space this condo unit is an excellent choice. Featuring 2 bedrooms, plus den, spacious unit, with 2 bathrooms, eat in kitchen and outdoor space can be enjoyed on personal balcony. All utilities included in monthly condo fees including internet and basic cable, 1 parking spot and storage locker. Fitness and recreational amenities. Party and meeting room for both personal and professional gatherings. Visitor parking, and bike storage. Situated in sought out area close to places of worship, close to Promenade Mall, Centre Point Mall and Hillcredt Mall. Close to schools, entertainment and easy access to the Finch Subway station. Direct access to major highways including Hwy 407 and Hwy 7. (id:35762)
Forest Hill Real Estate Inc.
Sutton Group Incentive Realty Inc.
1542 Bradshaw Road
Stone Mills, Ontario
Welcome to 1542 Bradshaw Rd! A rare opportunity to own a flat, premium 3.25-acre lot just steps from the Bradshaw Road boat launch on beautiful Beaver Lake. This spacious parcel offers the perfect canvas to design your dream home or cottage, with ample space for a large footprint, garage, and outdoor living areas. The lot has a newly drilled well, is easily accessible, and well-positioned in the quiet township of Stone Mills, just a short drive from Napanee. Enjoy fishing, boating, and famous sunsets, with the convenience of year-round access via a municipally maintained road. Located just a couple of hours from both Toronto and Ottawa, and just 35 minutes north of Kingston, this property offers the ideal blend of privacy, accessibility, and recreational lifestyle. Whether you're planning your forever home or a seasonal escape, this lot offers incredible potential in one of Eastern Ontario's most scenic and rural communities. Seller is willing to hold a VTB Mortgage. (id:35762)
Chestnut Park Real Estate Limited
205 Sanatorium Road
Hamilton, Ontario
Welcome to 205 Sanatorium Rd! Located in the highly sought after Westcliffe family friendly neighbourhood, close to most amenities includingnature trails, schools and Mohawk College, shopping (Meadowlands Plaza and Upper James shops), public transit plus a short drive to downtownHamilton, Go Station and McMaster University, quick access to Linc, 403 and QEW! This home is impressive, sitting on a rare and oversizedcorner lot with 80 ft frontage, featuring large and well-appointed rooms. As you enter you will find a welcoming foyer leading you to the livingroom with large picture window and linear fireplace. There is a chefs dream kitchen, with stainless steel appliances including a gas stove,granite countertops, tons of modern cabinetry and a huge centre island measuring 5 x 7, this kitchen is not only for cooking but for family andfriends to gather! There is a large and bright dining room, two main floor bedrooms, laundry room, a two piece bathroom and a four piecebathroom with walk in shower and free-standing tub. Upstairs you will find two more bedrooms, a perfect teenage retreat or home office! Thelower level features a self contained inlaw suite with a modern kitchen, two bedrooms with lots of closet space, three piece bathroom andseparate laundry. The rear yard oasis is stunning and is extremely private and peaceful; multi level decks, above ground heated swimming pool,fire pit patio area, newer fencing. Other features and updates include; mature lot with extensive landscaping, newer garden walls and concretewalkways, recently paved driveway to park approximately 5 cars, attached garage, roof approx. 4 yrs, forced air furnace and A/C unit 2 yrs,almost all windows approx. 5 yrs, 200 amp service. BONUS: City approved for a 500 SF main floor addition blueprints available. Dont miss thisopportunity to own this beautiful home! (id:35762)
RE/MAX Escarpment Realty Inc.
711 Bowan Street
Strathroy-Caradoc, Ontario
Renovated & Versatile Home on a Prime Corner Lot Ideal for Investors or First-Time BuyersDiscover exceptional value in this updated and move-in-ready home, perfect for investors, first-time buyers, or multi-generational living. Thoughtfully renovated, this property offers a rare and functional layout with two full kitchens and two spacious living areas, making it ideal for extended families or potential rental income.Upstairs youll find two bright and cozy bedrooms, while the fully finished basement features a private third bedroomperfect for guests, in-laws, or a home office setup.Situated on a generous corner lot directly across from a school, this home provides unmatched convenience for families. Enjoy the outdoor space with plenty of room for kids, pets, entertaining, or even your dream garden retreat.This is a turn-key opportunity to own a home with character, updates, and flexibility in a family-friendly neighborhood. (id:35762)
Keller Williams Empowered Realty
113 Thackeray Way
Minto, Ontario
TO BE BUILT - THE HASTINGS model is ideal for those looking to right size without compromising on style or comfort. This thoughtfully designed 2 bedroom bungalow offers efficient, single level living in a welcoming, modern layoutperfect for retirees, first time buyers, or anyone seeking a simpler lifestyle. Step into the bright foyer with 9' ceilings, a coat closet, and space to greet guests with ease. Just off the entry, the front bedroom offers versatilityideal as a guest room, office, or cozy den. The full family bath and main floor laundry closet are conveniently located nearby. At the heart of the home is an open concept living area combining the kitchen, dining, and great room perfect for relaxed daily living or intimate entertaining. The kitchen includes upgraded cabinetry, stone countertops, a breakfast bar overhang, and a layout that flows effortlessly into the dining and living areas. Tucked at the back of the home, the spacious primary bedroom features backyard views, a walk-in closet, and a private ensuite with linen storage. The basement offers excellent potential with a rough-in for a future bathroom and an egress window already in place. At the back, you will enjoy a covered area for a future deck/patio, and of course there is a single attached garage for your enjoyment. BONUS UPGRADES INCLUDED: central air conditioning, paved asphalt driveway, garage door opener, holiday receptacle, perennial garden and walkway, sodded yard, stone countertops in kitchen and bathrooms, and more. Ask for the full list of included features and available lots! ** Photos shown are artist concept or of a completed model on another lot and may not be exactly as shown.** (id:35762)
Exp Realty

