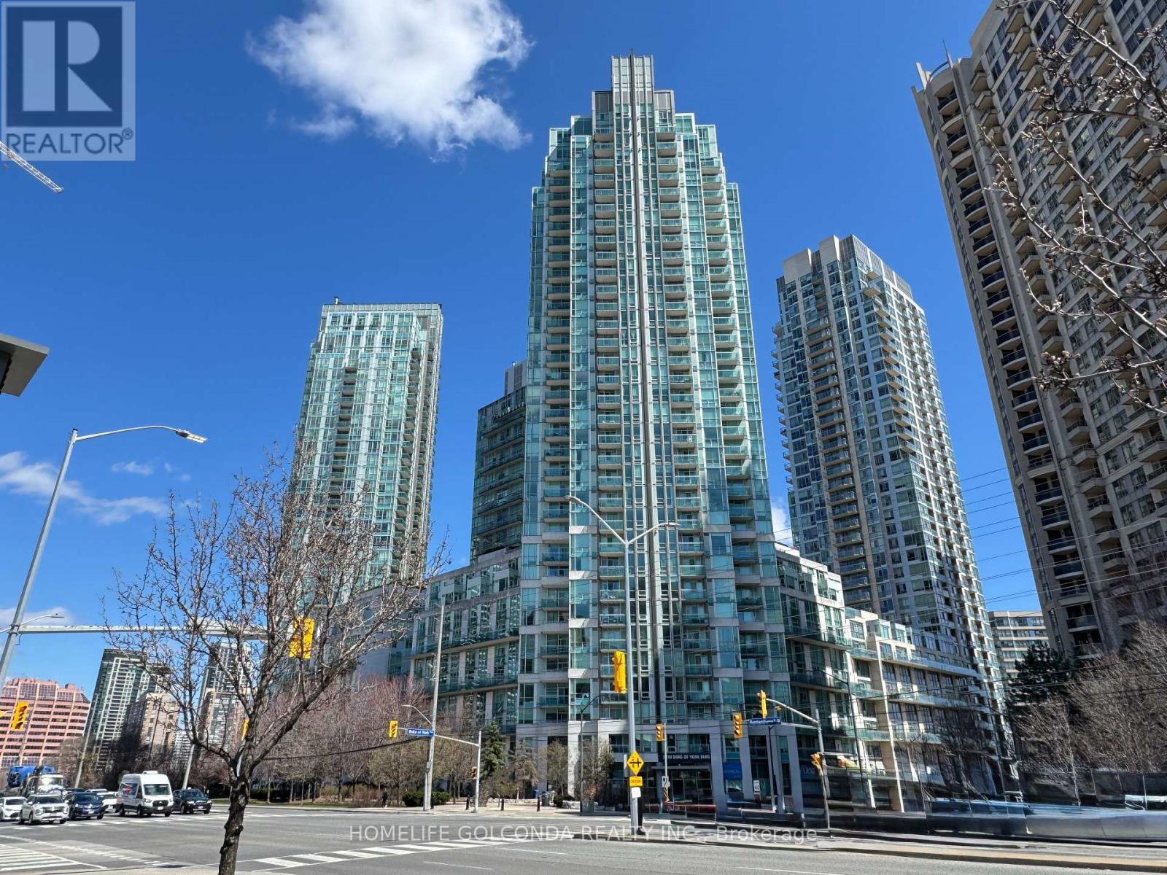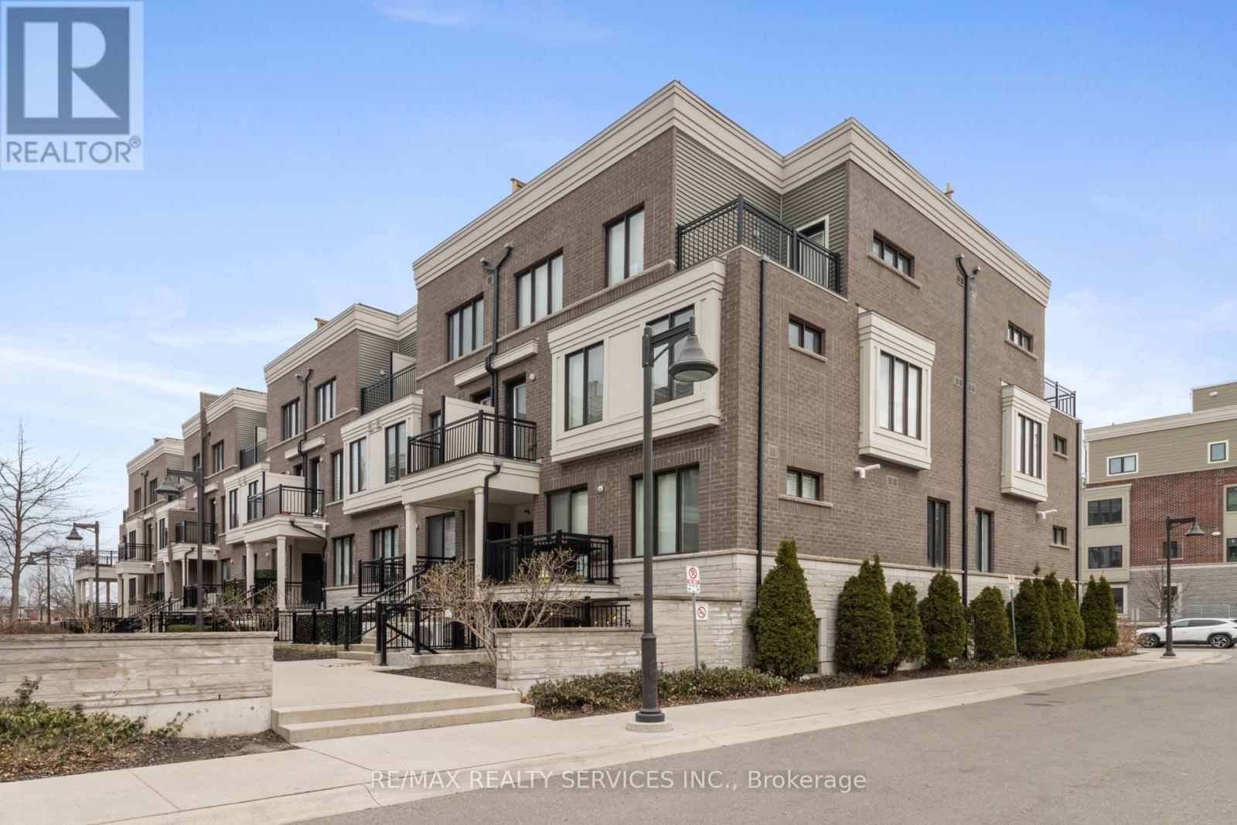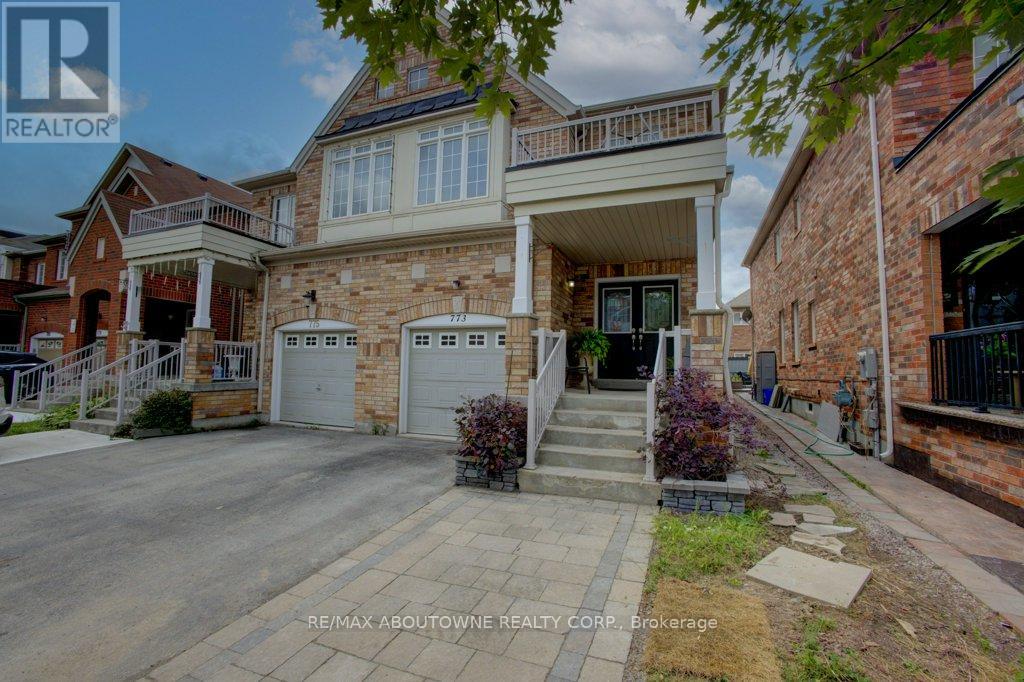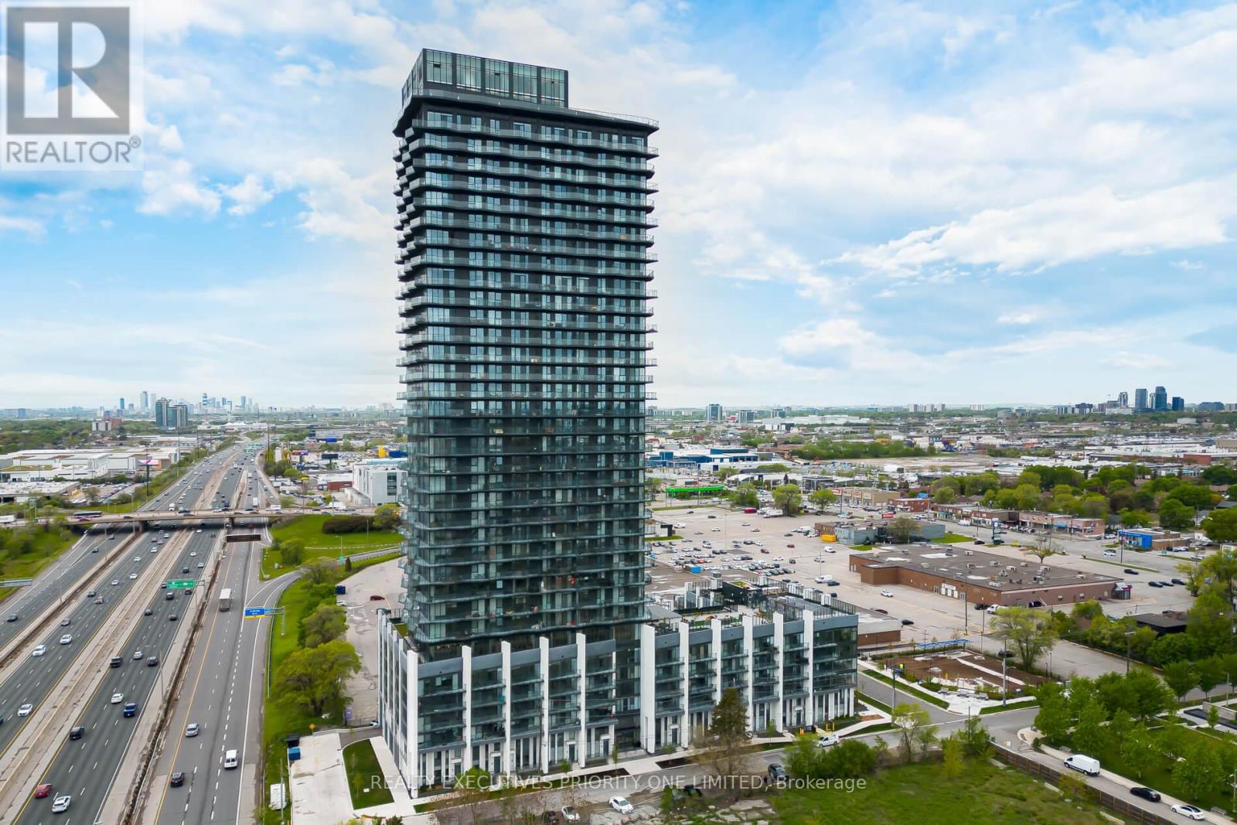1110 - 3939 Duke Of York Boulevard
Mississauga, Ontario
Beautiful Open Concept Furnished 1+1 Unit With 2 Bathrooms, Big Den, Modern Kitchen, Laminate Floor. Spacious And Bright, Fabulous View Of City Hall. Hydro, Cac, Water, heat Are Included (id:35762)
Homelife Golconda Realty Inc.
10 Volner Road
Brampton, Ontario
Absolutely Gorgeous, 4 Bedroom, Freehold Townhouse In City's Most Popular Neighbourhood , almost 1800 sq feet home. Easy Access To Go-Station, Amazing Layout, Family Room, Combined Living & Dining, Very Good Size Kitchen With I-Land. Very Decent Size Bedrooms, Laundry On 2nd Floor. Access To The Garage From The Inside The House. Premium Lot Just Close To The Park. (id:35762)
RE/MAX Realty Services Inc.
1464 Dufferin Street
Toronto, Ontario
Renovated Prestine Main Floor 1 Bedroom, Never lived In, with side access from Private Yard & Wood Deck entrance. Hardwood Throughout, New Kitchen with Quartz Countertops, New Appliances, New Bathroom, Beautiful Private Sideyard & Deck area for extra Outdoor Lounging! Pictures are worth a Thousand Words! Very close to coffee shops, bakeries, breweries and many other shops and restaurants! Public transportation is right there! Subways, TTC Transit, Schools, Community centres & places of worship nearby! Shared coin laundry onsite. Come and view!! .. Book an appointment today! (id:35762)
RE/MAX Experts
40 - 70 Eastwood Park Gardens
Toronto, Ontario
Stunning Rarely Offered 1 Bedroom Plus Den Suite In Vibrant Long Branch. Open Concept Main Living Space With Loads Of Natural Light, Smooth Ceilings & 674 Sq Ft Of Living Space. A Modern Kitchen Equipped With S/S Appliances, Backsplash, Quartz Counter Tops And Gleaming Laminate Floors Through Out. This Unit Is Located In The Heart Of Long Branch And Steps To The Waterfront, Transit And Wonderful Dinning & Shopping Options. Last But Definitely Not Least A Private Terrace To Enjoy The Summer BBQ's & Sunshine!! (id:35762)
RE/MAX Realty Services Inc.
48 William Crisp Drive
Caledon, Ontario
Client RemarksLuxury Executive Detached Estate Home In Prestigious Osprey Mills on 3/4 Acre Lot, 3700 Sq.ft. Of Above Ground Featuring 10'+ Ceilings on Main Floor,9' Basement & 2nd Floor. Engineered Hardwood Flooring and Quartz Counters Throughout. See Schedule For Standard Features And Finishes and Floorplan. Home is For Sale by Builder. Purchaser to sign Builder APS and Responsible for All Closing Costs. Taxes Not Assessed. VTB MORTGAGE AVAILABLE AT 3% & RENT TO OWN PROGRAM AVAILABLE. (id:35762)
Ashley
773 Shanks Heights
Milton, Ontario
Welcome to 773 Shanks Heights A Meticulously Maintained 4-Bedroom Semi-Detached Home in the Highly Sought-After Coates Neighbourhood! Nestled on a quiet, low-traffic crescent in one of Miltons most family-friendly communities, this spacious and sun-filled home offers the perfect blend of style, comfort, and function. Enjoy the best of suburban living with nearby parks, walking trails, top-rated schools, charming shops, and convenient access to highways and transit. Children can even walk to the highly regarded Tiger Jeet Singh Public School! From the inviting curb appeal to the thoughtfully designed interior, this home checks all the boxes. The main floor features 9-foot ceilings, gleaming hardwood floors, California shutters, and a functional open-concept layout ideal for family living and entertaining. The generous living and dining areas flow into a bright eat-in kitchen complete with upgraded countertops, a modern backsplash, and sleek stainless steel appliances. Upstairs, you'll find four spacious bedrooms, including a serene primary retreat with a luxurious 5-piece ensuite bath. The finished basement adds versatile living space perfect for a home office, media room, or gym. Step outside to your fully interlocked, low-maintenance backyard oasis (completed in July 2025), perfect for relaxing, entertaining, and summer barbecues. This move-in-ready home is the perfect opportunity to join a vibrant neighborhood that offers everything a growing family needs. (id:35762)
RE/MAX Aboutowne Realty Corp.
405 - 36 Zorra Street
Toronto, Ontario
Exquisite Value in a Prime Location - Welcome to Suite 405 at Thirty Six Zorra! This thoughtfully designed 1-bedroom + den condo offers an incredible layout and rare features, including two EV-ready parking spaces located conveniently close to the elevator, plus a locker on the same floor for ultimate convenience. The spacious primary bedroom features a walk-in closet and west-facing windows that flood the unit with natural sunlight throughout the day. Enjoy indoor-outdoor living with a 105 sq. ft. west-facing balcony, perfect for relaxing or entertaining. The versatile den offers additional space for a home office. The modern kitchen is equipped with stainless steel appliances, a built-in cook top & oven, large island, and sleek finishes that blend style and functionality. Live in luxury with world-class building amenities including a gym, outdoor pool, BBQ area, rooftop terrace, pet spa, games room, party room, media room, guest suites, sauna, and meeting room everything you need right at your doorstep. Perfectly located in the vibrant Islington community, you're minutes from Sherway Gardens, Costco, shopping, parks, restaurants, theatres, and have easy access to the Gardiner Expressway, Hwy 427, TTC, Mimico and Kipling GO Stations. Experience stylish and convenient condo living at its finest - Suite 405 at Thirty Six Zorra awaits you! (id:35762)
Realty Executives Priority One Limited
102 Monkton Circle
Brampton, Ontario
***PUBLIC OPEN HOUSE - SUNDAY AUGUST 3, 2:00 - 4:00PM*** Situated on a rare, oversized corner lot, this meticulously upgraded home showcases over $350K in premium enhancements both indoor and outdoor. Discover refined family living located in Brampton's coveted Credit Valley community near top schools and all essential amenities. The elegant interior begins with a custom solid wood entry door and continues into a beautifully designed kitchen with premium stainless-steel appliances, coffered ceilings, and detailed trim work. A spacious, separate dining area provides the perfect setting for hosting family and guests. Upstairs, you'll find four large well-appointed bedrooms offering comfort and versatility for growing families. The finished basement is an entertainer's dream with a beautifully crafted wet bar, additional bathroom, and a family room complete with stylish finishes. Outdoors is a private retreat featuring two expansive entertainment areas complete with low-maintenance Azek composite tiered decking, separate covered sitting area, landscape lighting, and a custom-built shed. Located just a short walk from the highly anticipated 6-acre Monkton Circle Park, set to include premium amenities including tennis and basketball courts, a splash pad, and an ice rink, bringing even more lifestyle amenities to this growing neighbourhood. Don't miss your chance to make it yours! (id:35762)
One Percent Realty Ltd.
E-308 - 120 Canon Jackson Drive
Toronto, Ontario
LIKE NEW! DANIELS BUILT KEELESDALE 2 BEDROOM 2 FULL WASHROOM CORNER SUITE AVAILABLE FOR IMMEDIATE OCCUPANCY. GREAT KEELESDALE AREA. WALKING DISTANCE TO THE EGLINTON LRT. 750SQ FT OF BRIGHT MODERN LIVING SPACE. STAINLESS STEEL KITCHEN APPLIANCES WITH LARGE KITCHEN ISLAND & QUARTZ COUNTERTOPS. WALK OUT BALCONY, FLOOR TO CEILING WINDOWS, HIGH CEILINGS, UNDERGROUND PARKING AND LOCKER INCLUDED. COMES WITH ACCESS TO A DEDICATED 2 STOREY AMENITY BUILDING WITH FITNESS CENTRE, PARTY ROOM, CO-WORKING SPACE, BBQ AREA, PET WASH AND GARDENING PLOTS. CLOSE TO HWY 400& 401, YORKDALE MALL, SCHOOLS, PARKS, WALKING TRAILS & EGLINTON CROSSOVER. IMMEDIATE OCCUPANCY. (id:35762)
Right At Home Realty
47 Floribunda Crescent
Brampton, Ontario
Welcome to this well-kept 3+1 bedroom, 2 bathroom raised bungalow in a quiet, established neighbourhood just steps from Bramalea City Centre. With great curb appeal and a comfortable layout, this home is perfect for first-time buyers or those looking to downsize without compromising on space.The main level is bright and functional, while the finished walkout basement adds even more living space and leads to a large, beautifully landscaped backyard ideal for relaxing, gardening, or spending time with family and friends.This home is move-in ready and includes all stainless steel appliances, window coverings, and modern light fixtures. Its a great opportunity to own a solid home in a fantastic location, close to shopping, transit, and everyday essentials. (id:35762)
Exp Realty
25 Gibbs Road
Brampton, Ontario
A rare opportunity for growing families in one of Brampton's most sought-after neighbourhoods. Welcome to this bright and spacious 4 bedroom detached home at 25 Gibbs Rd. From the moment you step inside, the open concept layout fills the home with natural light as the living and dining areas flow naturally into the family-sized kitchen, complete with built-in stainless steel appliances, a breakfast bar and plenty of storage. Upstairs, 4 generous bedrooms offer plenty of room for everyone, including a primary suite with a walk-in closet and 5 piece ensuite. The upper-level laundry is conveniently located near the bedrooms for everyday ease. The full basement adds even more room for storage or recreation. Outside, a double garage and private driveway provide parking for four, plus a separate side entrance for flexibility. Plus the community is home to excellent schools, parks nearby, and with quick access to Mount Pleasant GO Station and Highway 410. (id:35762)
Save Max Achievers Realty
56 Mill Street
Orangeville, Ontario
Welcome to 56 Mill Street, a luxurious century home in the heart of family-friendly Orangeville. Set on a large 87 ft x 172 ft lot with mature trees, this beautifully restored two & a half storey brick home offers timeless charm with modern comforts. Picture it as a new build home, with the exterior of a century home! Just steps from downtown shops, top restaurants, and community events, the location is unbeatable. Originally built in 1907, the home was gutted to the studs and professionally renovated in 2019 with all-new framing, spray foam insulation, windows, electrical, plumbing, HVAC, furnace, AC, and ductwork; no expenses were spared. Inside, enjoy soaring 10 ft ceilings, exquisite custom millwork, custom maple kitchen cabinetry, quartzite countertops, top of the line stainless steel KitchenAid appliances, a built-in wine cooler, and rich ash hardwood floors. The living room offers a cozy retreat with a gas fireplace, while the dining room showcases an exposed brick wall that adds warmth and heritage charm. The family room offers soaring 13.5 ft ceilings and opens to a stunning backyard with a stone patio, lush gardens, and a gazebo that creates a peaceful oasis at home. The primary suite is a luxurious escape that includes a spa-like 4-piece ensuite with heated floors and quartz countertops as well as a custom closet. Three additional sizable bedrooms offer comfort and versatility for children, guests or a home office; with built in closets and views of the pristine property. A detached, heated, and insulated garage with epoxy floors adds function and flexibility. 56 Mill Street is the perfect blend of historical elegance and high-end modern living, located in one of Orangeville's most desirable neighborhoods. With every detail thoughtfully updated and designed, this home offers unmatched quality, space, and convenience for the discerning buyer looking to enjoy the best of what this vibrant community has to offer. (id:35762)
Royal LePage Rcr Realty












