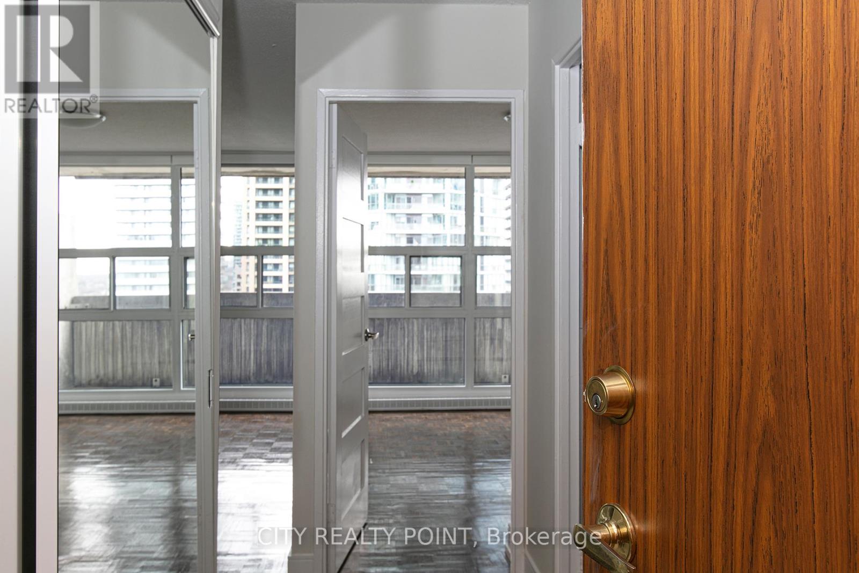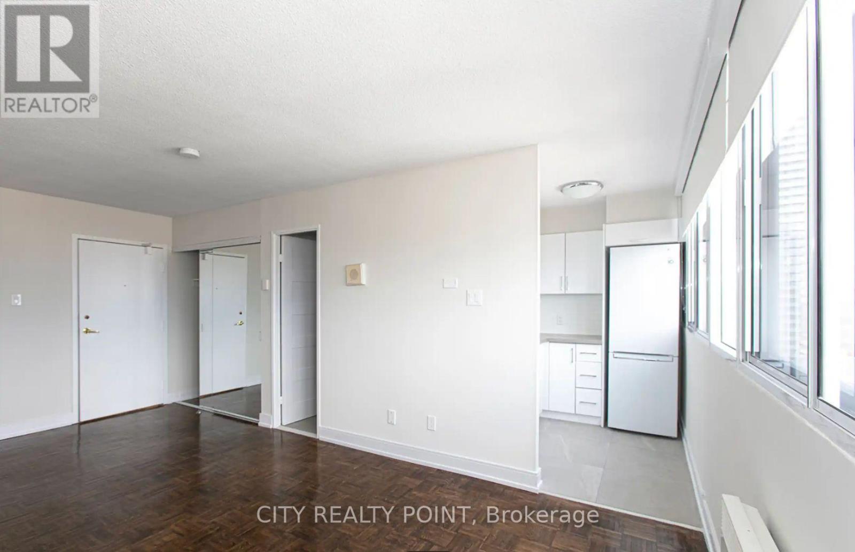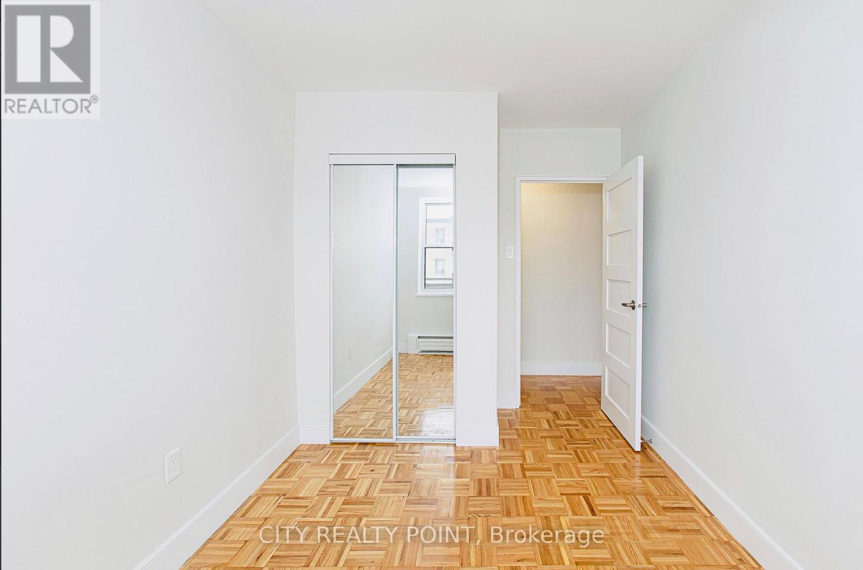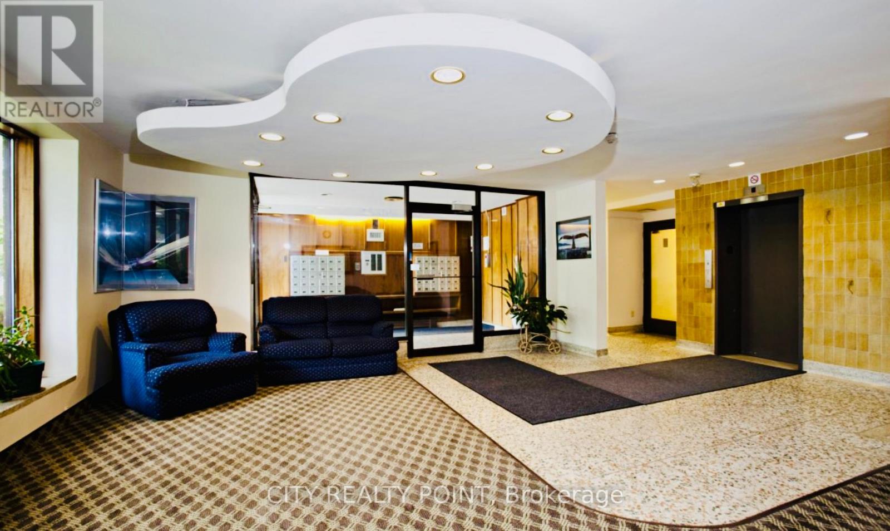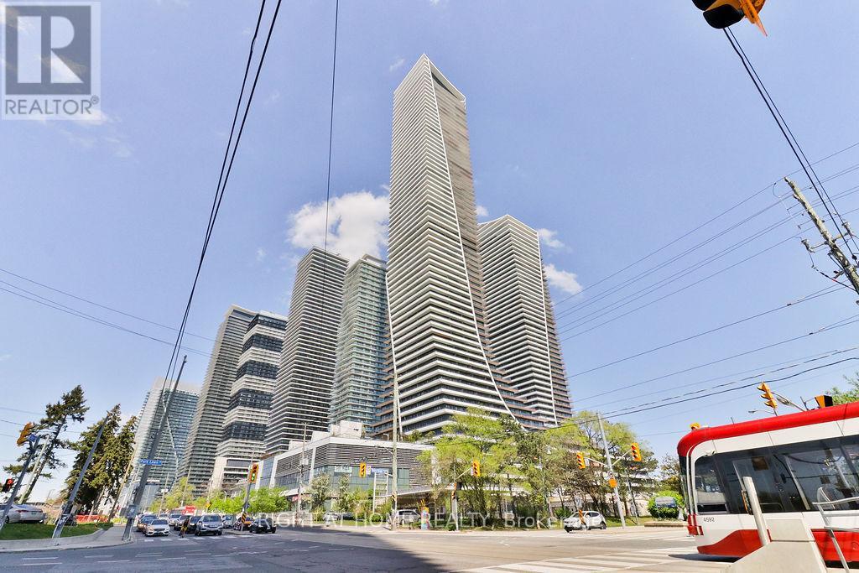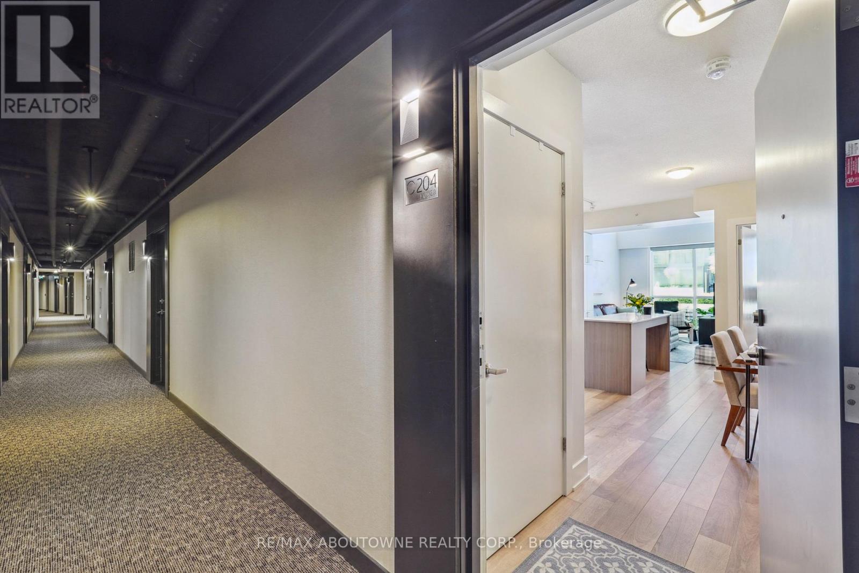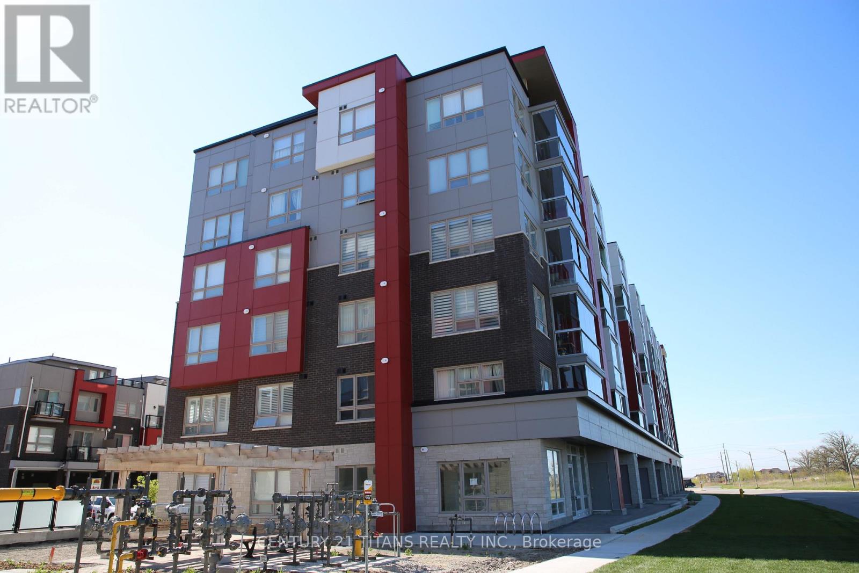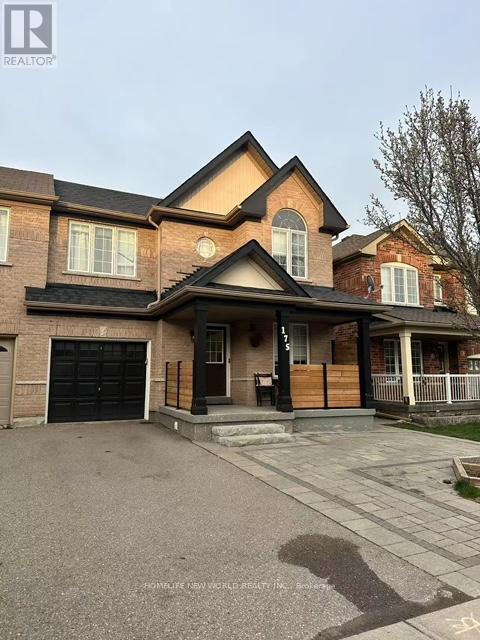118 Winters Way
Shelburne, Ontario
Discover this stunning, 3-bedroom, 3-bathroom townhome in the heart of Shelburne. Perfectly blending comfort, style, and convenience, Brand new built home features an open-concept layout with high ceilings, large windows, and modern laminate flooring. The bright and airy main floor seamlessly connects the living, dining, and kitchen areas, making it ideal for entertaining or relaxing with family. The spacious primary bedroom includes a 3-piece ensuite and a walk-in closet, while two additional bedrooms share a well-appointed 4-piece bathroom complete with built-in shelving for added storage. Enjoy the convenience of second-floor laundry and the added potential of a walk-out basement ready to be transformed into your dream rec room, home office, or gym. Located just steps from top-rated schools, parks, restaurants, library, pool, and all essential amenities, this home also offers easy access to Hwy 89 and Hwy 10, making commuting simple and efficient. Don't miss your chance to live in a vibrant, family-friendly neighborhood. 118 Winters Way is more than just a house; it's your next home. (id:35762)
Homelife/miracle Realty Ltd
Basement - 5629 Haddon Hall Road
Mississauga, Ontario
Discover this charming and spacious one-bedroom basement apartment, ideally located in a convenient and well-connected neighborhood. Enjoy the comfort of a bright living space with large windows that allow plenty of natural light. The unit offers generous storage throughout, making it both functional and comfortable. Included in the rent are all utilities hydro, heat, and water for added peace of mind. Two dedicated driveway parking spots are also provided as a rare and valuable bonus. You'll also appreciate the attentive and friendly landlord who takes great care of the property and tenants. A perfect place to call home! (id:35762)
RE/MAX Premier Inc.
2714 - 33 Isabella Street
Toronto, Ontario
**MOVE IN THIS WEEKEND FREE MONTH RENT!** Calling all students, international newcomers, and downtown dreamers! Snag this **fully renovated Studio** at 33 Isabella, right at Bloor & Yonge the heart of Toronto! **ALL UTILITIES INCLUDED** (hydro, water, heat) in this rent-controlled gem no extra bills, ever! Just bring your Wi-Fi and furniture, and you are home.Freshly upgraded from top to bottom, this building rivals new condo towers with **stunning panoramic views**, brand-new kitchen, appliances, paint, hardwood/ceramic floors, and refaced balconies. Optional AC available ask us how! Steps to the subway, U of T, Metropolitan University, shopping, dining, theatres, hospitals, and the financial district. Perfect for busy students or professionals craving convenience.**Unbeatable Amenities**: Renovated lounge, gym, study room, pool room, kids area, and bright laundry facility meet your new crew downstairs! Parking available ($225/month). **Agents welcome bring your clients!** Tour today this won't last!**Availability**: Immediate **Incentive**: 1 Month Free on 12-Month Lease (id:35762)
City Realty Point
2704 - 33 Isabella Street
Toronto, Ontario
**MOVE IN THIS WEEKEND FREE MONTH RENT!** Calling all students, international newcomers, and downtown dreamers! Snag this **fully renovated Studio** at 33 Isabella, right at Bloor & Yonge the heart of Toronto! **ALL UTILITIES INCLUDED** (hydro, water, heat) in this rent-controlled gem no extra bills, ever! Just bring your Wi-Fi and furniture, and you are home.Freshly upgraded from top to bottom, this building rivals new condo towers with **stunning panoramic views**, brand-new kitchen, appliances, paint, hardwood/ceramic floors, and refaced balconies. Optional AC available ask us how! Steps to the subway, U of T, Metropolitan University, shopping, dining, theatres, hospitals, and the financial district. Perfect for busy students or professionals craving convenience.**Unbeatable Amenities**: Renovated lounge, gym, study room, pool room, kids area, and bright laundry facility meet your new crew downstairs! Parking available ($225/month). **Agents welcome bring your clients!** Tour today this won't last!**Availability**: Immediate **Incentive**: 1 Month Free on 12-Month Lease (id:35762)
City Realty Point
405 - 2 Grandstand Place
Toronto, Ontario
***ONE MONTH FREE!*** Newly Renovated BRIGHT and Spotless clean 2 Bedroom Apartment in a NICE Quiet Family Friendly Building. Perfect for your Family. ALL Utilizes INCLUDED. One Month FREE. Parking Available for additional monthly fee. Apartment building in a quiet and convenient neighbourhood, near Overlea Blvd. and Millwood Avenue. Steps away from East York Center. Close to ALL shopping, schools and places for worship. Superintendent on-site. Laundry room on ground floor. Hardwood floors, tiled kitchen. Private balcony for each apartment. ALL Benefits INCLUDE: Rent Control Buildings with ALL Utilities INCLUDED!!! Available IMMEDIATELY. Inclusions: Dishwasher, Fridge, Microwave oven, Stove, Heating, Hot water Services: Indoor/outdoor parking (fees), Superintendent on site, Smart card laundry facilities, Elevator(s), Camera surveillance system Hydro and Water included !!! You can be in your new place by the weekend. New kitchen and appliances, fresh paint. Air Conditioning is possible. Ask for details. Agents protected and most welcome. We have an apartment for your client. Parking available to rent (outdoor $125/ underground $200 per month) (id:35762)
City Realty Point
601 - 2 Grandstand Place
Toronto, Ontario
***ONE MONTH FREE!*** Newly Renovated BRIGHT and Spotless clean 2 Bedroom Apartment in a NICE Quiet Family Friendly Building. Perfect for your Family. ALL Utilizes INCLUDED. One Month FREE. Parking Available for additional monthly fee. Apartment building in a quiet and convenient neighbourhood, near Overlea Blvd. and Millwood Avenue. Steps away from East York Center. Close to ALL shopping, schools and places for worship. Superintendent on-site. Laundry room on ground floor. Hardwood floors, tiled kitchen. Private balcony for each apartment. ALL Benefits INCLUDE: Rent Control Buildings with ALL Utilities INCLUDED!!! Available IMMEDIATELY. Inclusions: Dishwasher, Fridge, Microwave oven, Stove, Heating, Hot water Services: Indoor/outdoor parking (fees), Superintendent on site, Smart card laundry facilities, Elevator(s), Camera surveillance system Hydro and Water included !!! You can be in your new place by the weekend. New kitchen and appliances, fresh paint. Air Conditioning is possible. Ask for details. Agents protected and most welcome. We have an apartment for your client. Parking available to rent (outdoor $125/ underground $200 per month) (id:35762)
City Realty Point
236 - 30 Shore Breeze Drive
Toronto, Ontario
Beautiful 2-Bedroom Suite Just Steps from the Lake! This bright and modern unit features an open-concept layout with a sleek contemporary kitchen and a spacious balcony perfect for relaxing or entertaining. Enjoy an exceptional array of state-of-the-art amenities, including a fully equipped fitness centre with yoga studio and sauna, an elegant party room with bar, outdoor pool, sun deck, BBQ area, 24-hour concierge, and more. Step outside and embrace the beauty of lakeside living where the waterfront is just moments from your doorstep. Experience the ultimate in comfort and lifestyle! (id:35762)
Right At Home Realty
529 Trudale Court
Oakville, Ontario
Investors Dream: Welcome to this beautifully updated 3-bedroom detached bungalow, perfectly situated on a large 66.5-foot frontage builder lot in the prestigious and highly sought-after community of Bronte East. This property offers exceptional potential for rental income, future development, or enjoying as a family home making it an excellent opportunity for savvy investors and homeowners alike. The main floor showcases a thoughtfully renovated interior feat. New Modern kitchen with elegant quartz counter tops, stylish cabinetry, and s/s appliances. The open-concept design seamlessly connects the kitchen to the bright dining and living areas, perfect for entertaining. Enjoy the upcoming weather with W/O to raised deck w/ gazebo & trellis. Throughout the home, Brazilian Jatoba hardwood floors and sleek pot lights add warmth and a contemporary feel. The reno'd bath features modern fixtures, and the three generously sized bedrooms provide comfortable, functional living spaces with large windows and plenty of natural light. The fully finished basement expands the living space with a self contained 2-bedroom apartment w/ separate entrance, full kitchen, ensuite laundry, above grade windows and a spacious living area. Ideal for extended family, in-laws or an income-generating rental unit. The expansive 66.5-foot frontage offers endless possibilities, whether its creating an outdoor oasis, adding an extension, or redeveloping the property to maximize its value. Located close to top-rated schools, Multi-Million$ homes, The Lake, parks, steps to new WalMart, shopping, Highway access and transit.This property combines convenience, lifestyle, investment potential and long-term value. Don't miss this opportunity in one of Oakville's most desirable pockets. Combined, the property has the potential to generate over $5,000/month in rental income, marking a lucrative investment opportunity. Schedule your private showing today and unlock the potential of this exceptional property! (id:35762)
Ipro Realty Ltd.
44 Bowerbank Drive
Toronto, Ontario
Spacious and Clean 4 Bed House, Surrounded by Safe, Quiet and Family Oriented Neighborhood , Steps Away From Parks, Grocery Stores, Bars & Restaurants Yonge Street and TTC Terminal, new washer , dryer, dishwasher, Range Hood, lots of renovation (id:35762)
Bay Street Integrity Realty Inc.
C204 - 5260 Dundas Street
Burlington, Ontario
Welcome to this stunning loft featuring soaring ceilings, expansive windows, and an open-concept layout that floods the space with natural light. With 2 generous bedrooms, 2nd bedroom with murphy bed, 2 full bathrooms, and 2 dedicated parking spots, a exclusive locker plus ensuite laundry. Upgraded kitchen with induction stove top, stainless steel appliances, quartz counters, 6 ft kitchen island, laminate floors throughout, carpet only on the stairs between the two levels. Large terrace off the main level, suitable for outside dining and lounging plus space for electric BBQ. Second outdoor space with a balcony off the 2nd floor primary bedroom. This unit offers comfort, convenience, and style. Located in a well-maintained building of the LINKS 2 Condo + Lofts. Close to transit, shops, restaurants, and all amenities. Ideal for professionals, right sizing, or small families seeking a comfortable and contemporary place to call home. (id:35762)
RE/MAX Aboutowne Realty Corp.
502 - 58 Adam Sellers Street
Markham, Ontario
Bright and Open Concept 2 Bedroom, 2 Washroom Condo In Markham Cornell Community! Laminate Flooring, Stainless Steel Appliances, Quartz Counters, Breakfast Bar! 83 Sq Ft Balcony With Retractable Glass Windows Enclosure Maximizes Floor Space Thru-Out All Seasons! Minutes To Hwy 7 & 407, Walking Distance To Cornell Community Centre & Library, Stouffville Hospital, Schools, & Public Transit & Much More. Photos are taken before the Tenant Moved In. (id:35762)
Century 21 Titans Realty Inc.
Basement - 175 Knapton Drive
Newmarket, Ontario
Cozy Semi-Detached House (Basement)In Desirable Woodland Hills! Functional Kitchen, With Pot Lights, Quartz Counters, S/S Appliances, Steps To Upper Canada Mall, School, Parks... (id:35762)
Homelife New World Realty Inc.



