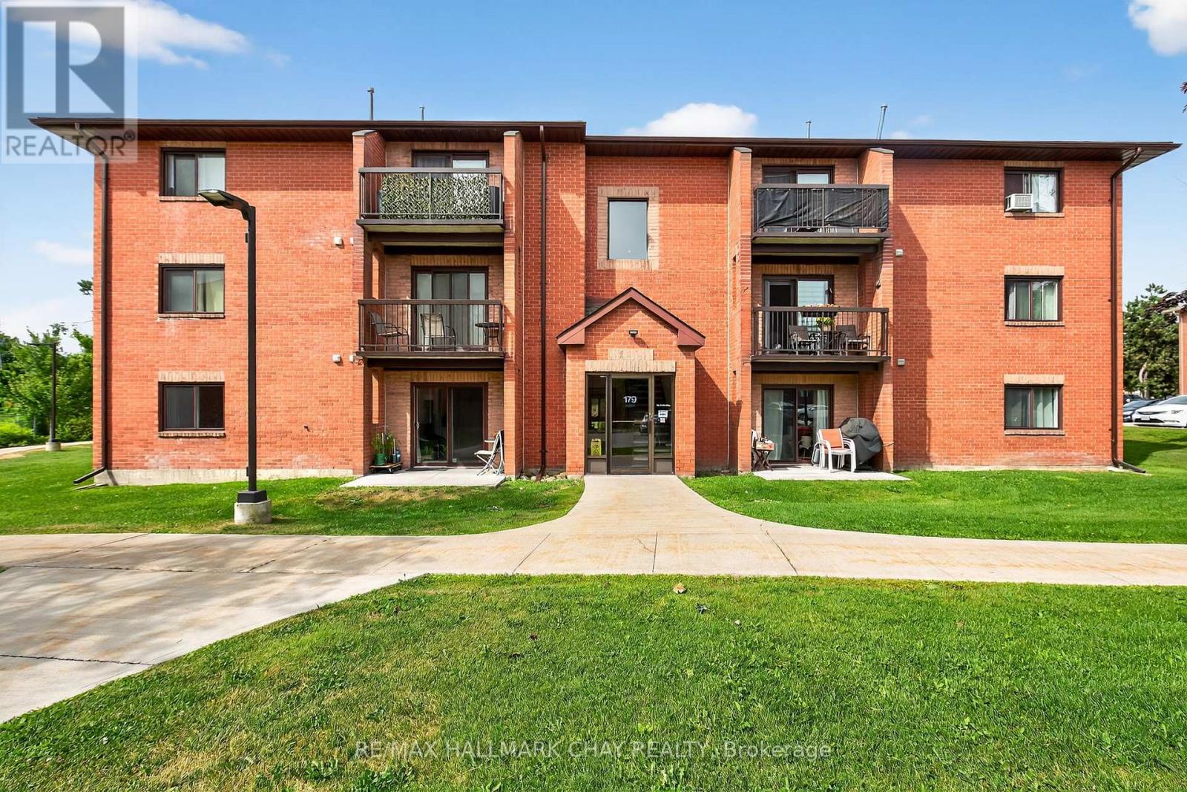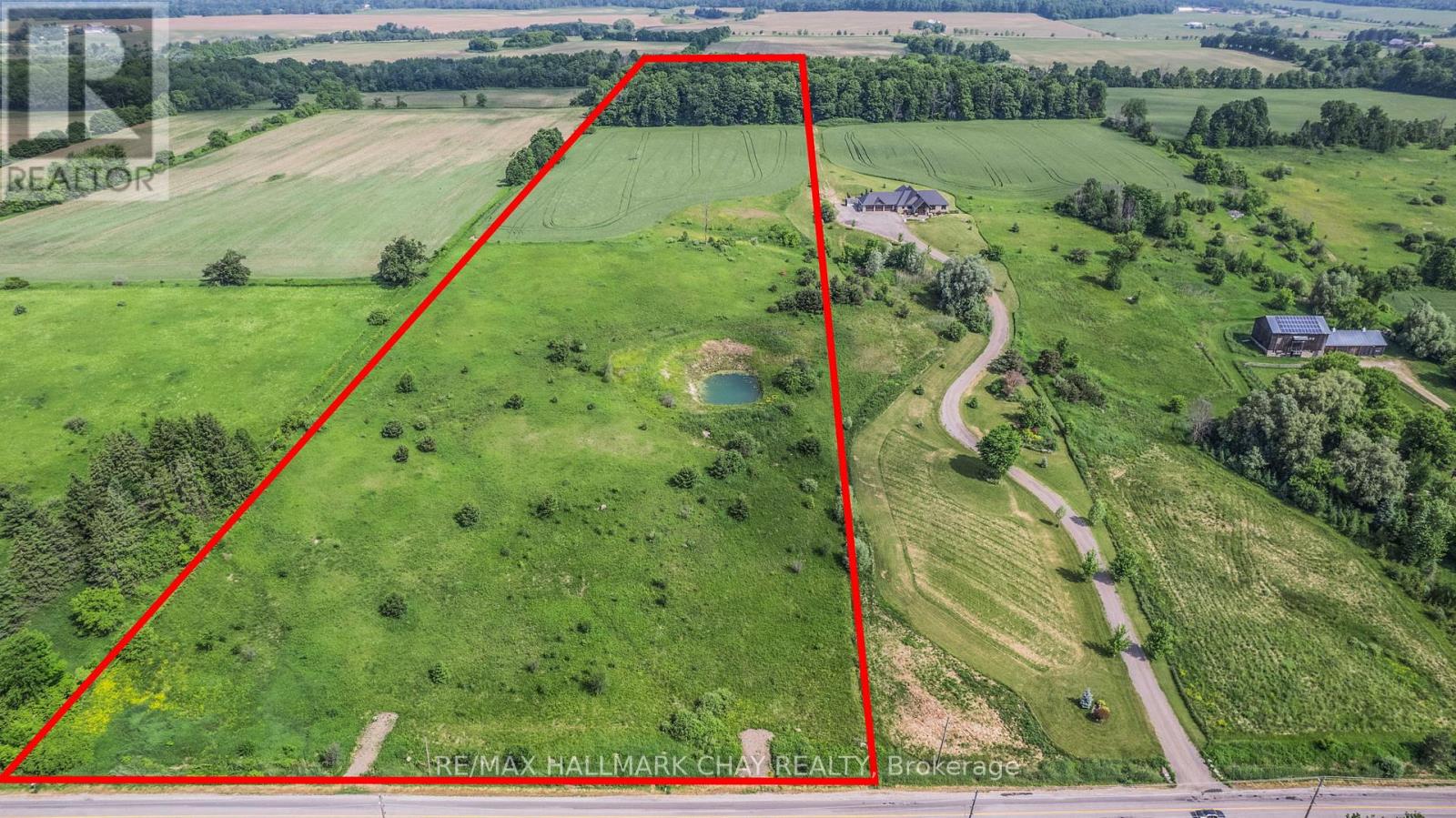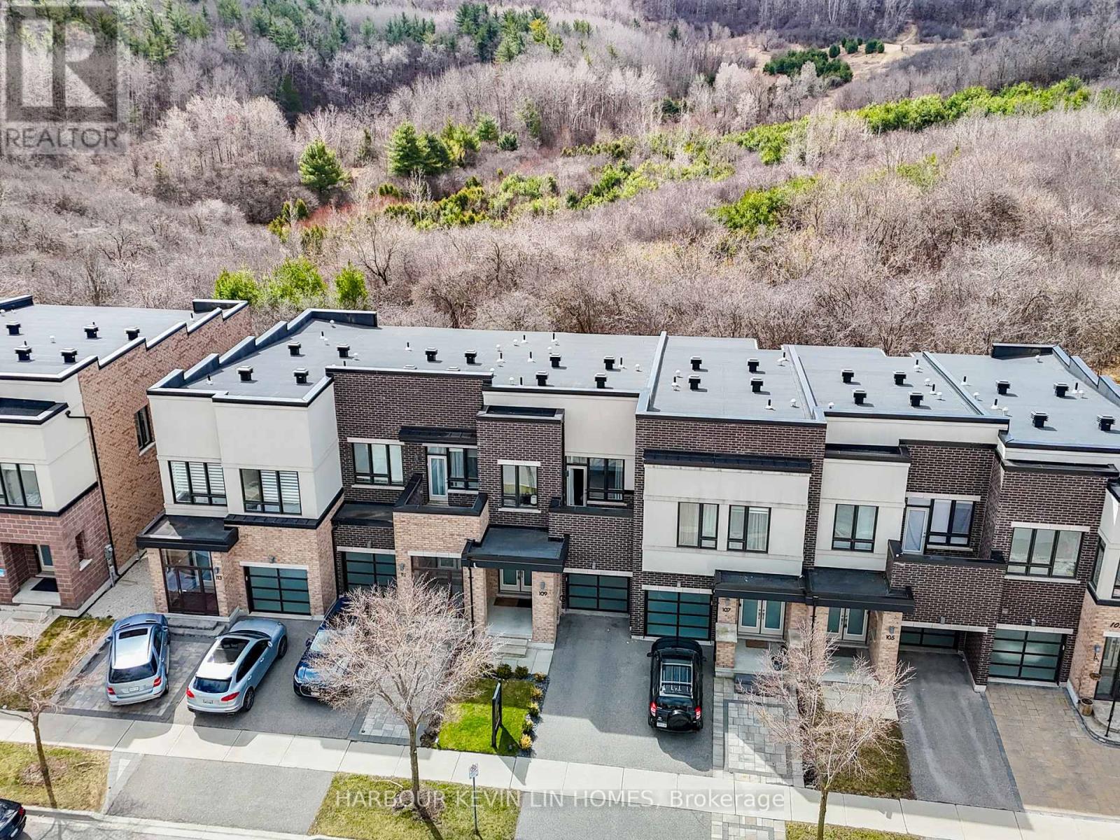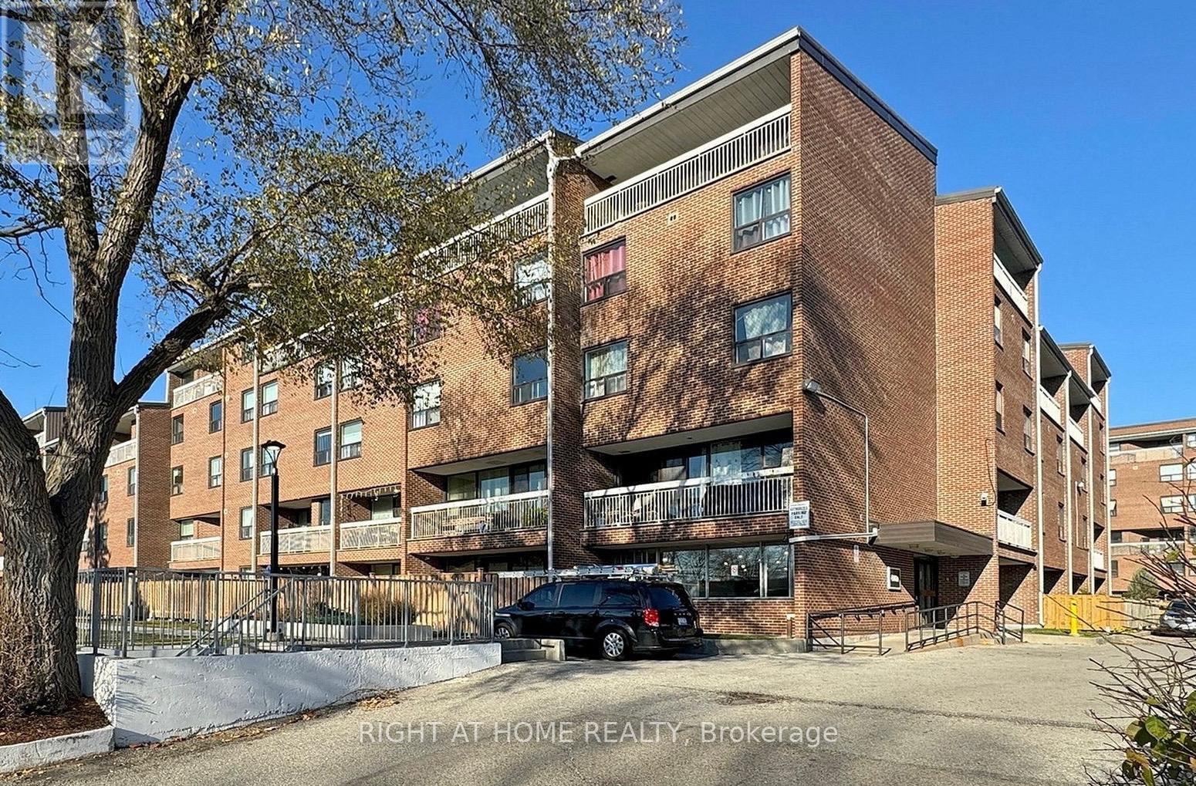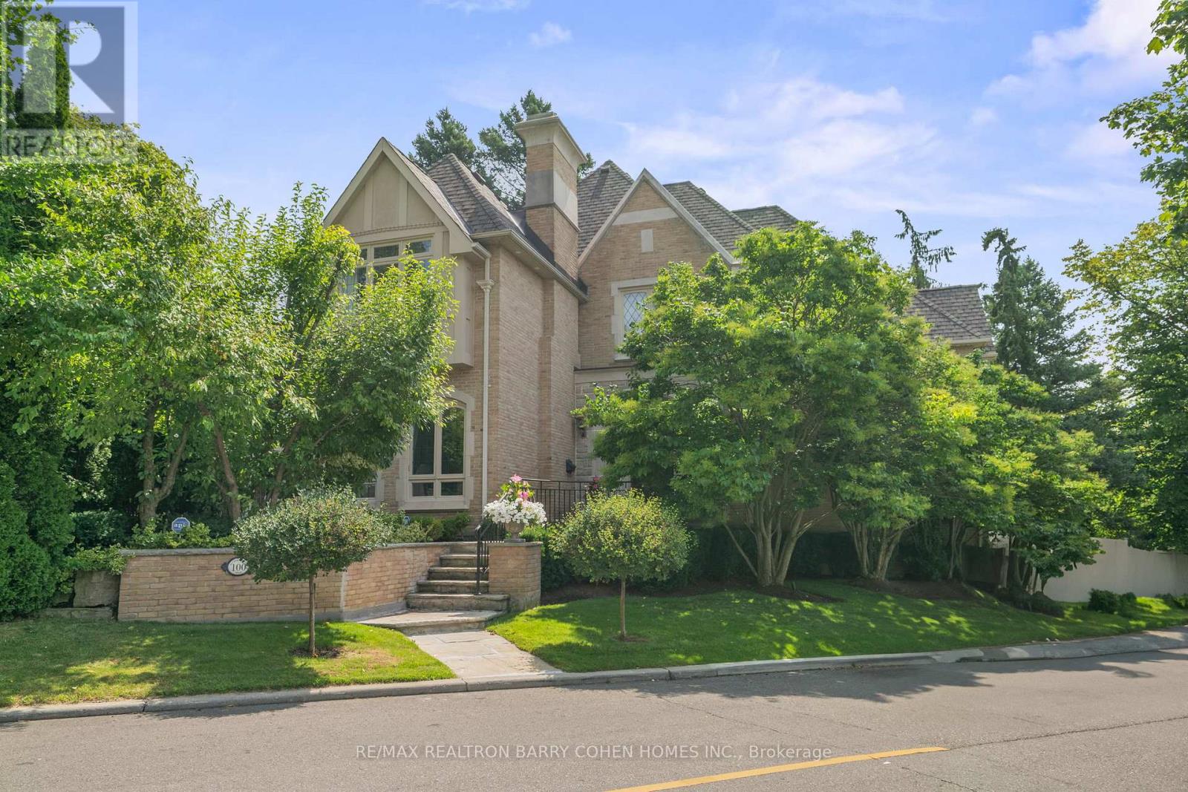29 Irwin Drive
Barrie, Ontario
UTILITIES INCLUDED!!! Brand new and never lived in! This 1-bedroom basement apartment offers a clean, modern space with everything you need. Enjoy a full 3-piece bathroom, private in-suite laundry, and a combined eat-in kitchen and living area. Comes with 1 parking spot and is ideally situated close to schools, recreational facilities, and public transit, perfect for a convenient and low-maintenance lifestyle. All utilities included (tenant responsible for internet). A great option for anyone seeking a quiet and private place to call home. Now available, schedule your showing today! (id:35762)
Century 21 B.j. Roth Realty Ltd.
B4 - 179 Edgehill Drive
Barrie, Ontario
Welcome to this bright, inviting main floor 2 bedroom condo located just minutes from shopping, dinning, schools and easy access to the 400 hwy. Main floor living means no stairs as well as a convenient walkout terrace. Carpet free for clean, easy maintenance. Internet, Cable TV, parking, yard maintenance and snow removal are all part of the condo fees for some added benefits. (id:35762)
RE/MAX Hallmark Chay Realty
6910 & 6924 7th Line
New Tecumseth, Ontario
Breathtaking views are included on this 21.45 Acre lot close to the growing communities of both Tottenham and Beeton. Imagine this as your future homesite, where peace, privacy, and panoramic beauty await. This stunning parcel offers the perfect canvas for your dream home perched above the road on a gently rising slope with with your own pond. Imagine waking up each morning to sweeping views that stretch for miles, with sunrises painting the sky from your hilltop retreat and drifting off to sleep with the relaxing sounds of frogs and other pondlife. Fronm the road, as you make your way up the natural rise, the lot opens to a level area ideal for capturing the best vistas and creating your own private sanctuary surrounded by nature. At the back of the property, a serene forest teeming with wildlife awaits you, providing you with a peaceful connection to forest life. Whether you envision a quiet country estate, or perhaps a hobby farm, this property provides a very picturesque setting. Zoning is A2 permitting many uses. Forest at the rear boundary is zoned EP. Buyer should complete their own due diligence on potential building sites and permitted uses. The central section of the lot is currently planted by a tenant farmer. Please respect the working farmland by not walking on, or driving on the crop. If you'd like to explore the wooded area, please keep on the grassy part along the fenceline on the western perimeter. The farmer retains the right to harvest the 2025 crop. This lot is located in an area of fine homes and farms on a less traveled paved road. Good commuting location only 15 min to 400/88 and 50 min to airport. Shopping, restaurants, schools, and community centre 5 min away. (id:35762)
RE/MAX Hallmark Chay Realty
109 Anchusa Drive
Richmond Hill, Ontario
R-A-V-I-N-E! Stunning, Fully Renovated Townhome in the Highly Sought-After Oak Ridges Lake Wilcox. *** Backing Onto Beautiful Nature Reserve With Breath Taking Ravine Views ***. Featuring *** 9 Ft Ceilings On Main Floor *** $150,000 Spent On Upgrades And Renovation, This Designer Masterpiece is a Showcase of Premium, High-End Finishes and Exquisite Attention to Detail. The Expansive Open-Concept Layout Boasts 3 Generously Sized Bedrooms and 4 Luxurious Bathrooms. Main Floor And Second Floor Features Premium Engineered Hardwood Floors, Designer Light Fixtures, Wainscotting, Accent Walls. The Chefs Kitchen is an Entertainers Dream, Complete with a Center Island, Breakfast Bar, Quartz Countertops, a Unique Backsplash and Top-of-the-Line Stainless Steel Appliances. A Show-Stopping Custom Stone Wall with Accent Wall Elevates the Space. Upstairs, the Private Primary Bedroom is a Serene Retreat, Offering a Luxurious 4-Piece Ensuite with a Custom Vanity Featuring Quartz Countertop and a Walk-In Shower. *** The Professionally Finished Basement is a Standout Feature, Complete with Laminate Flooring (2023), a Dry Bar, Spacious Recreation Room, 3-Piece Bathroom (2023) ***. A Tranquil Backyard With Oversized Patio Deck (2022), Providing Privacy and a Perfect Setting for Entertaining. Located In Prestigious Oak Ridges Lake Wilcox Situated on the Highest Peak of a Natural Forest Overlooking the Grand Views of the Woodlands with Seasonally Changing Nature Views. Walk To The Largest Kettle Lake On The Oak Ridges Moraine. Nature Reserve With Migrating Birds & Ducks, Fishing, Boating, Water Sports, Walking Trails, Park & Community Centre. Where upscale design meets serene surroundings, this ravine gem is the ultimate place to call home. (id:35762)
Harbour Kevin Lin Homes
Main - 36 Par Avenue
Toronto, Ontario
Discover this spacious and inviting 3-bedroom, 1-bathroom main level apartment located at 36 Par Ave, Scarborough. Perfect for families or professionals, this well-maintained unit offers comfort and convenience in a desirable neighborhood. Utilities Included: Heat, hydro, and water are all covered in the rent, ensuring worry-free living. Laundry Included: On-site laundry facilities provided for your convenience. Parking Included: Dedicated 2 parking space included, making commuting and errands a breeze Prime Location: Situated in the heart of Scarborough, close to public transit, schools, shopping, and dining options. This apartment combines affordability with practicality, offering a comfortable lifestyle in a vibrant community. Don't miss out on this fantastic rental opportunity at 36 Par Ave! (id:35762)
Keller Williams Signature Realty
906 - 3050 Ellesmere Road
Toronto, Ontario
Discover comfort and convenience in this newly renovated, 1246 square 2-Bedroor + Den, 2-Bathroom condo perfectly situated across from the University of Toronto Scarborough campus and all other essential neighbourhood amenities. Included in the sale is 1 underground parking space and 3 storage lockers. Whether you're a first-time buyer, downsizer, or savvy investor, this unit offers incredible value in a well-managed building. Step inside and enjoy a functional layout with generous room sizes and an open-concept living and dining area flooded with natural light. The primary bedroom features 2 closets and an ensuite bath for added privacy. Enjoy peaceful views, or take advantage of building amenities including a gym, indoor pool, tennis court, party room, and 24-hour security. Bonus: All-inclusive maintenance fees cover your heat, hydro, water! With TTC at your door, minutes to Centennial College, grocery stores, parks, and highway access, this location truly has it all. 3050 Ellesmere Rd is the space you need, the location you want, and the lifestyle you deserve. (id:35762)
Homewise Real Estate
29 Slender Fern Way
Toronto, Ontario
Spacious condo townhouse for rent with 3 apartment units, offering a total of 7 bedrooms and 4 bathrooms (5 bedrooms on the main level and 2nd level, and 2 in the basement). Each room has a window, allowing for plenty of natural light throughout the home. The entire property features hardwood flooring and comes fully equipped with a washer, dryer, and refrigerator. Sharing kitchen and 3 pcs bathroom with Basement tenants. Located just a 13-minute walk from Seneca College, or a short 3-4-minute walk to the TTC bus stop on Finch Avenue -- only 2 stops to campus -- this property is a top choice for students. Conveniently close to Highway 404, No Frills, Sunny Supermarket, and surrounded by a wide range of restaurants, the home also sits right next to a park. Fairview Mall is just a 7- minute drive or 30-minute walk away. Sharing 3pcs bathroom and kitchen; exclusive use of backyard. (id:35762)
Century 21 Atria Realty Inc.
516 - 4060 Lawrence Avenue E
Toronto, Ontario
Attention: Exceptional Value & Investors Delight! An incredible opportunity awaits with this impeccably designed, sun-filled 2-storey, 3-bedroom + 2-bath residence, offering the perfect blend of townhouse charm and condo convenience in one of Scarboroughs most vibrant and up-and-coming neighbourhoods. Ideal for astute investors, first-time buyers, stylish down sizers, or a young family seeking comfort and connection, this thoughtfully laid-out home features a bright open-concept living and dining space with large windows that bathe the interior in natural light and lead to a spacious private balcony perfect for everyday enjoyment or entertaining guests. The elegant primary suite showcases a generous walk-in closet, complemented by plentiful ensuite storage throughout. Included are one premium underground parking spot and an oversized locker for added ease. Residents enjoy access to newly renovated common areas, including a sleek modern lobby and updated corridors, along with exceptional amenities such as a pristine indoor pool, full-service gym, stylish party/meeting room, and visitor parking. All-inclusive maintenance fees cover heat, central A/C, water, high-speed internet, and cable. This hidden gem is minutes from top-rated schools, lush parks and trails, premier shopping, dining, hospitals, golf clubs, TTC, GO Transit, major highways, Centennial College, and the University of Toronto Scarborough offering a rare blend of lifestyle, luxury, and location not to be missed. (id:35762)
Right At Home Realty
100 Old Forest Hill Road
Toronto, Ontario
Classic Elegance On One Of Forest Hill's Most Prestigious Streets. Nestled Upon A Stunning Tree-Lined Premium Juncture, This Stately Tudor-Style Home With Resort-Like Amenity Rich Rear Yard Of Some 100' In Width. Blending Timeless Charm With Exceptional Craftsmanship, Including Custom Leaded Windows, Stone Tile, Rich Hardwood Floors, Integrated Speakers, Crown Moulding, Wainscoting, And Designer Embellishments And Lighting Which Grace Every Niche Of Its Interior. The Chef-Inspired Cameo Crafted Kitchen Features Wolf/Sub-Zero Appliances, Pot-Filler, Expansive Counter Space, And A Bright Breakfast Area, Perfect For Effortless Entertaining. Grand Principal Rooms Complete The Main Level, Along With A Striking Side Staircase Leading To Four Spacious Bedrooms, Each With Its Own Ensuite And Custom Closets. The Primary Suite Is A Private Retreat, Offering Wall-To-Wall Built-Ins, A Walk-In Closet And Lavish Marble Ensuite. Additional Living Spaces Include A Third-Level Great Room Which Can Be Converted To A Bedroom If Needed, Powder Room And A Fully Finished Lower Level With A Very Convenient Mudroom, Nanny's Suite, Feature Wet Steam Room With Spa Shower, Recreation Room And Home Theatre. This Residence's Rear Gardens Are Equally Impressive, With Exquisite Stonework, Integrated Lighting, Irrigation And Professional Landscape Design By Renowned Artist Gardens. A Charming English Garden Welcomes You, While The Private Backyard Oasis (2020) Features A Built-In Outdoor Kitchen, Pergola, Cabana With Gas Firetable, Multiple Lounge Areas, A Todd Pools Built Saltwater Concrete Pool With Spa And Waterfall, And A Private Sport Court. A Rare And Refined Offering Designed For Luxury & Comfort. (id:35762)
RE/MAX Realtron Barry Cohen Homes Inc.
2808 - 197 Yonge Street
Toronto, Ontario
Luxury Massey Tower On Queen And Yonge! In The Heart Of Downtown Toronto! Just Across From Eaton Centre. South Facing With Fantastic Unobstructed Lake, Downtown & Cn Tower Views. 9' Ceilings With Floor To Ceiling Windows. Modern Kitchen With Built-In Appliances, Laminate Floor Through Out. Transit/Walking Scores 100! Steps To Queen Station, Eaton Centre, U Of T, Ryerson University. St. Michael Hospital, Etc! (id:35762)
Homelife Landmark Realty Inc.
301 - 222 Finch Avenue W
Toronto, Ontario
Excellent Location With Very Bright Corner Unit, 1096 Sqf Plus 149 Sqf Terrace, Face To North 9 Foot Ceiling And Tree Sided View Of The City: North, East And West. This Mixed Use Building Constructed With Highest Quality And Standards. Close To Park, Schools, Hospital, Community Centre, Ttc And Restaurant. 3 Bedrooms Apartment With Two Upgraded Washrooms. Modern Kitchen With Granite Counter-Top, Built In Dishwasher. Building Amenities Included Party/Meeting (id:35762)
Right At Home Realty
3905 - 89 Church Street
Toronto, Ontario
Brand new never lived in studio unit with breathtaking south-facing views of the lake and city skyline. Bright, open-concept layout with floor-to-ceiling windows, modern finishes & laminate flooring. Kitchen features quartz countertops. En-suite laundry and a generous walk-in closet with built-in organizers. Building amenities include: gym, yoga studio, sauna, co-working lounge, party room, games room, rooftop terrace with BBQs, and concierge. Core downtown Toronto location, steps from TTC, King & Queen subway lines, TMU, Eaton Centre, St. Lawrence Market, the Financial District, shops, dining, and more. (id:35762)
Keller Williams Portfolio Realty


