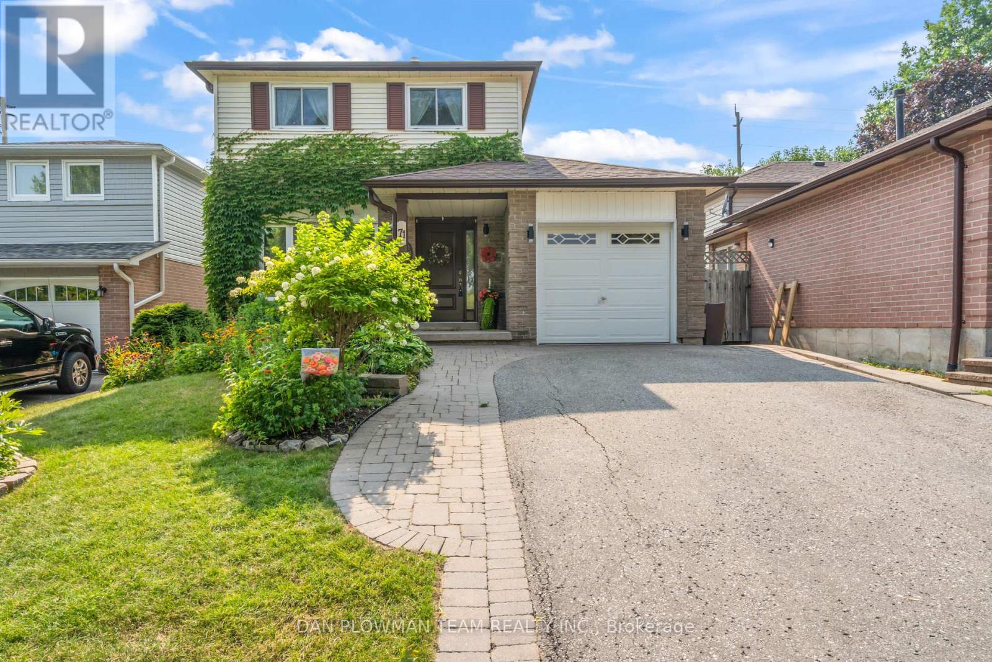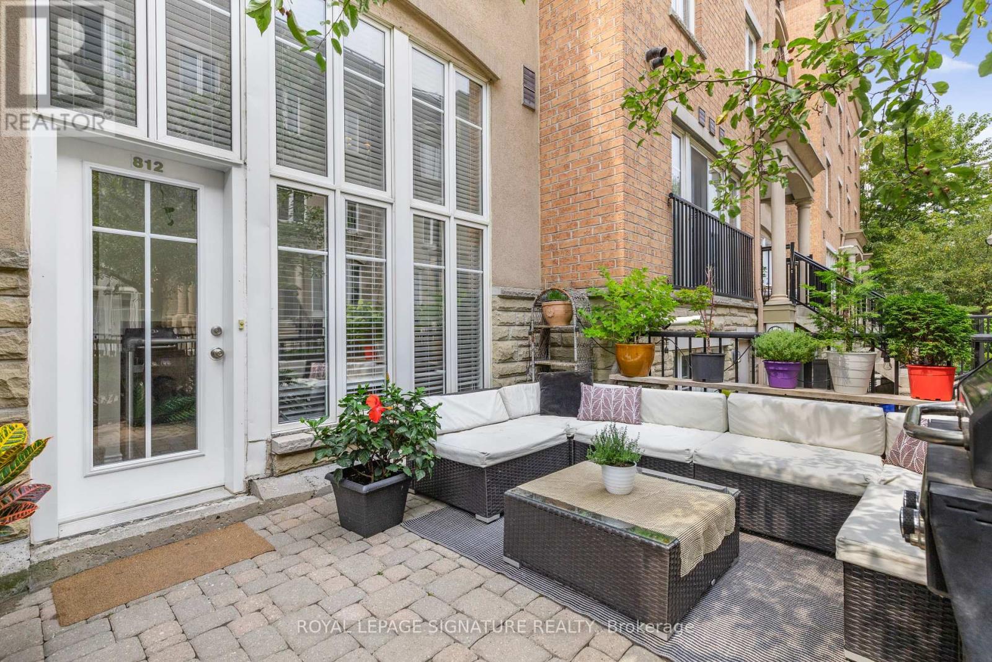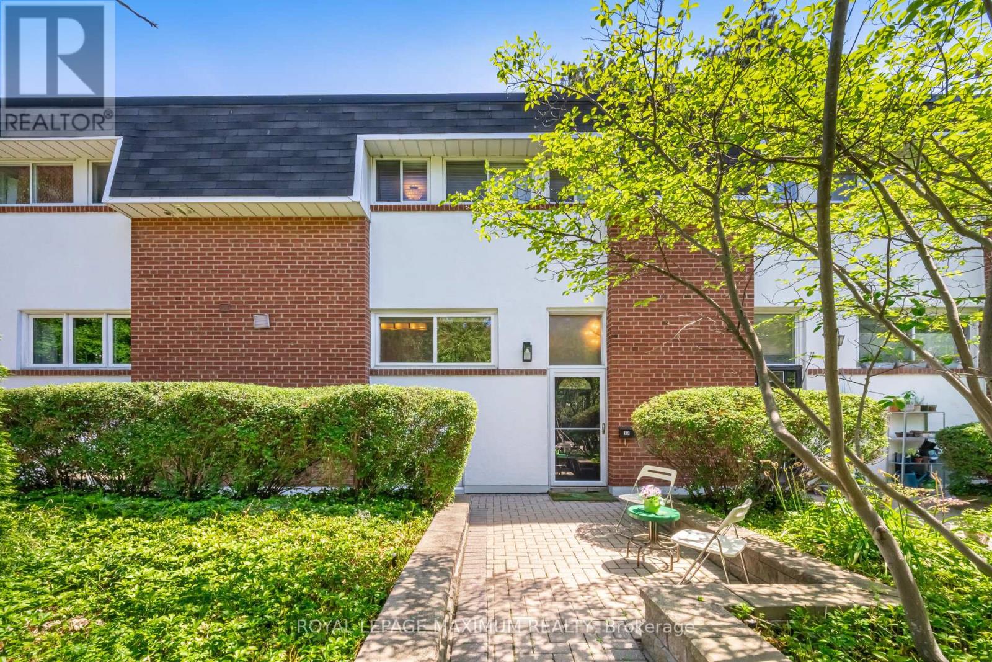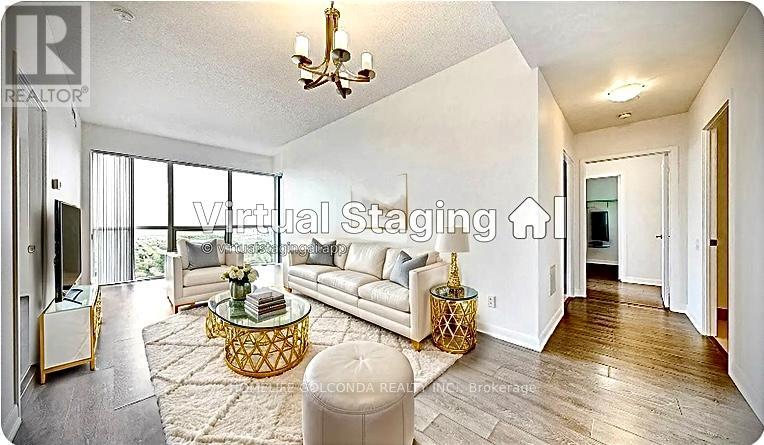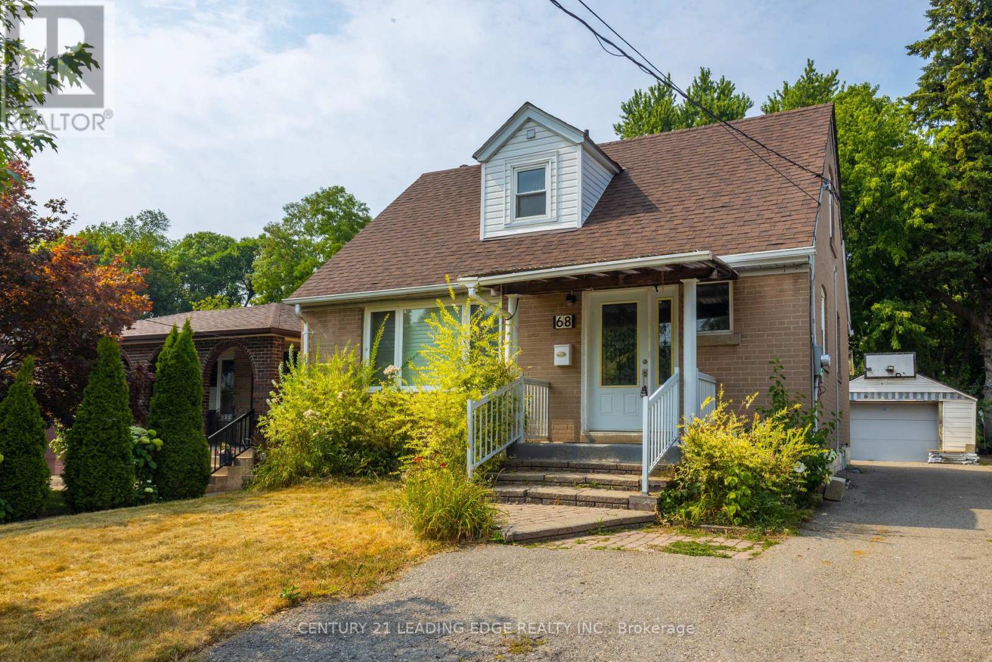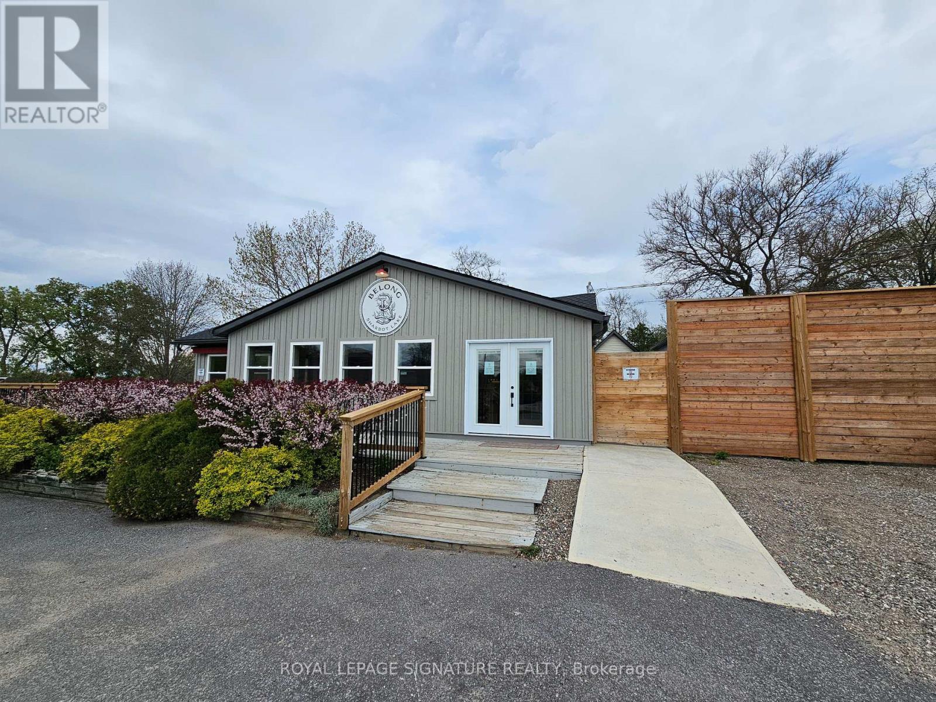71 Barley Mill Crescent
Clarington, Ontario
Meticulously Maintained 3+1 Bedroom Home In The Heart Of Soper Creek - Welcome To An Exceptional Opportunity In The Highly Desirable Soper Creek Community. This Fully Detached 3+1 Bedroom, 2 Bathroom Home Offers A Perfect Blend Of Modern Updates, Classic Charm, And A Serene Outdoor Retreat - Ideal For Families Or Anyone Looking For Comfort And Quality In A Prime Location. Inside, You'll Find A Beautifully Renovated Open-Concept Kitchen And Dining Area Featuring Hardwood Floors, Smooth Ceilings, Pot Lights, Granite Countertops, An Undermount Stainless Steel Sink, And A Full Suite Of Stainless Steel Appliances, Including A Range Hood. Bright And Spacious Living Areas Provide The Perfect Backdrop For Both Everyday Living And Entertaining. The Home Offers Flexibility With Three Main Bedrooms Plus An Additional Room, Perfect For A Guest Suite, Home Office, Or Playroom. Both Bathrooms Are Fully Updated, And Every Detail Of The Home Reflects True Pride Of Ownership. Step Outside To A Professionally Landscaped Front And Back Yard With Elegant Interlocking And Outstanding Curb Appeal. The Private, Fenced Backyard Oasis Includes A Turtle Pond, A Brand-New Deck, And A Sparkling Pool With A New Liner - Ideal For Summer Relaxation And Entertaining. Additional Features Include A Single-Car Garage And A Long Driveway Offering Plenty Of Parking. Located On A Quiet, Tree-Lined Crescent In The Prestigious Soper Creek Area, This Home Is Just Steps From Scenic Parks, Walking Trails, Top-Rated Schools, And Minutes From Highways And Transit. Enjoy A Peaceful, Family-Friendly Environment With All The Conveniences Of Urban Living Close At Hand. This Is More Than Just A Home - It's A Lifestyle. Don't Miss Your Chance To Own This Move-In Ready Gem In One Of The Regions Most Beloved Neighborhoods. Contact Us Today To Schedule Your Private Showing. (id:35762)
Dan Plowman Team Realty Inc.
812 - 46 Western Battery Road
Toronto, Ontario
Enjoy the best of city living paired with the luxury of private outdoor space in this beautifully maintained 1-bedroom loft style town home located in the heart of Liberty Village. This bright, open-concept residence offers smart design and modern comfort, but what truly sets it apart is the spacious ground-level patio. Step outside and unwind on your private outdoor terrace, perfect for morning coffee, summer dinners, or creating your own urban garden - BONUS gas line hookup for your BBQ. Plus there is ample storage in the unit for all of your belongings! A true rarity in the city, this peaceful space offers a private oasis just steps from the action. Inside, you'll find a contemporary kitchen with a functional layout, and stylish flooring throughout - no carpets. The bedroom is a loft style with generous closet space, making it both cozy and practical. just minutes from shops, amazing restaurants, Metro, TTC, and the waterfront, this home brings together convenience, community, and comfort. The Parking and Locker are conveniently located right underneath the unit! (id:35762)
Royal LePage Signature Realty
17 - 90 George Henry Boulevard
Toronto, Ontario
Step Into This Beautifully Updated 3+1 Bedroom Condo Townhome Nestled In the Desirable And family-friendly Henry Farm Community, where tranquillity meets Unbeatable Convenience. This Bright And Spacious Home Is Ideally Located Just Steps From The TTC subway and Bus Routes, With Quick Access To Highways 401 & 404, Making Commuting a breeze and Putting The Entire City Within Easy Reach. Inside, You'll Be Wowed By The Renovated Gourmet Kitchen, A Chef's Delight Featuring Quartz Countertops And Backsplash, Premium Stainless Steel Appliances, And Abundant Cabinet And Counter Space Perfect For Everyday Living And Entertaining. Gleaming Hardwood Floors Run Throughout The Main And Second Levels, Adding Warmth And Timeless Elegance. The Open-Concept Living And Dining Rooms Flow Seamlessly To A Professionally Landscaped Private Patio And Yard, Ideal For Morning Coffee, Barbecues, Or Unwinding In Your Own Urban Oasis. Upstairs, Your Primary Bedroom Retreat Boasts A Spa-Inspired Semi-Ensuite Bath With A Soaker Tub And Separate Glass-Enclosed Shower, A Perfect Place To Relax At The End Of The Day. With Three Full Bathrooms In Total, There's Space And Privacy For Everyone. The Finished Lower Level Offers Fantastic Versatility Featuring A Bedroom Or Office Option, 3-Piece Bathroom, Ample Storage With A Walk-In Closet, And A Family-Sized Laundry Room. This Space Is Ideal For Guests, A Nanny/In-Law Suite, Or A Home Gym. Convenient Living Just Minutes From Fairview Mall, Schools, Parks, Shopping, Dining, Entertainment, And Scenic Walking And Biking Trails. The Complex Itself Is Like Living In A Private Park, Lushly Landscaped And Pet-Friendly, With A Heated Outdoor Pool, All Maintained By The Condo Corporation. Snow Removal, Garbage Removal, Lawn Care, Water, Internet, And Cable Are All Included In Your Monthly Fees, A Rare And Valuable Bonus! You Also Get An Exclusive Parking Spot In The Garage For Added Convenience & New Furnace (2025) Just Move In To This Carefree Lifestyle Condo. (id:35762)
Royal LePage Maximum Realty
Lph107 - 5168 Yonge Street
Toronto, Ontario
Both option available short term and long term lease. 2 Underground parking spots and one locker, Den can be used as 3rd bedroom, Fresh paint, Underground access to subway, Amazing view, High ceiling, Fresh paint, Fantastic location, World class amenities........virtually staged photo (id:35762)
Homelife Golconda Realty Inc.
1704 - 44 Gerrard Street W
Toronto, Ontario
Welcome To 44 Gerrard St W A Fully Renovated, Move-In-Ready 1+1 Bedroom Suite Nestled On The 17th Floor Of The Liberties Building, Located In The Heart Of Downtown Toronto. This Bright And Spacious Unit Offers An Ideal Blend Of Style And Function, Perfect For Young Professionals Or Couples Looking To Embrace The Best Of Urban Living. With A North-Facing Exposure And Unobstructed City Views, Natural Light Fills Every Corner Of This Thoughtfully Designed Home.The Open-Concept Layout Features Updated Laminate Flooring Throughout, Pot Lights, Designer Light Fixtures, And An Abundance Of Closet Space. The Oversized Primary Bedroom Flows Into A Sun-Filled SolariumAn Ideal Space For A Home Office, Reading Lounge, Or Creative Corner. The Sleek, Modern Kitchen Has Been Upgraded With Stainless Steel Appliances, A Butcher Block-Style Oversized Counter, A Breakfast Bar For Casual Dining, And Custom-Added Storage For Everyday Convenience.The Fully Updated 3-Piece Bathroom Offers A Modern Vanity, A Glass Walk-In Shower, And Built-In Shelving For Organized, Elegant Storage. Additional Features Include Stylish Barn Doors, Ensuite Laundry With Washer And Dryer, And All Utilities Included In The Maintenance Fees.The Liberties Building Provides Access To Incredible Amenities Including A 24-Hour Concierge, Indoor Pool, Gym, Party And Games Rooms, And A Vibrant Community Atmosphere. Located Within Walking Distance To TTC Subway Stations (College & Dundas), Toronto Metropolitan University, Eaton Centre, Yonge-Dundas Square, Longos, Loblaws, Shops, Restaurants, Nightlife, And Green Spaces Like Allan Gardens. This Is More Than Just A Condo, This Is A Lifestyle Designed To Match Your Ambition And Pace. (id:35762)
Forest Hill Real Estate Inc.
833 - 500 Wilson Avenue
Toronto, Ontario
Welcome to this brand-new 8th-floor unit, 501 sqft, offering a bright and elevated perspective, including an unobstructed view. Perfectly located right beside Wilson Subway Station and minutes from Highway 401, convenience is truly unmatched. This thoughtfully designed 1-bedroom + den and 2-bath unit provides ample space for comfortable living. Residents can enjoy an array of exceptional amenities, including stylish lounge areas, BBQ spaces, dedicated work zones, a childrens play area, and both indoor and outdoor fitness facilities. (id:35762)
Property.ca Inc.
508 - 509 Beecroft Road
Toronto, Ontario
Beautiful Two Bedroom Split Floor Plan And 2 Bathrooms! Luxurious High Demand Yonge & Finch Area! All Utility Included!!! Huge Terrace!!! NEW FLOOR & WALL! Huge Terrence With Super Large Window Face To The Quiet House Community! Open Concept Dining & Living Room Combo W/ NEW Laminate Flooring & Large Windows, Walk Out To Balcony With Unobstructed West CLEAR View. Breakfast Bar In Kitchen W/ Granite Countertops. Large Bedrooms! 2 Min Walk To Finch Station. Ideal To Live In! Close To Schools, Shopping Restaurants! Fully Furnished!!! Move In Ready!!! (id:35762)
Bay Street Group Inc.
68 Nipigon Avenue
Toronto, Ontario
Welcome to 68 Nipigon Ave! This Fabulous, Sun-Filled 2 Bedrooms On 2nd Level With 2 Full Bathrooms One On Second Level and One On The Main Floor. 1 Bedroom In The Basement With 1 Full Bathroom And Living Area. Home Has It All. Breathtaking Kitchen With Upgraded Stainless Steel Appliances. Walkout To Beautiful Deck/Backyard From Kitchen. Open Concept Living/Dining Rooms With Hardwood Floors. Close To All Amenities. Mall, Ttc, Etc. Walking Distance To Yonge & Steels. This Home Is A Must See!!! Freshly Painted!!! Please Note The Whole House Is For Rent Including The Basement. Tenant Is Responsible For 100% Of All Utility, HWT & Internet Costs. (id:35762)
Century 21 Leading Edge Realty Inc.
1004 Medical Centre
Frontenac, Ontario
Belong Sharbot Lake is a simply gorgeous licensed restaurant by esteemed chef Brad Long. This is a business with property and this beautiful piece of land on Sharbot Lake is included along with this growing business. Previously a restaurant this property was completely refurbished with new electrical, systems, leaseholds, and chattels and it shows from the redesigned front of house to the back kitchen, prep area, and side bakery/cafe/QSR business with a separate entrance. Licensed for 56 + 40 on the completely renovated patio that faces west with lovely views across Sharbot Lake. This is a major tourist destination all year long. Impressive increasing sales and run hands on by the famous chef himself. Please do not go direct or speak to staff or ownership. Thank you. (id:35762)
Royal LePage Signature Realty
121 Yonge Street S
Huntsville, Ontario
Welcome to Your Muskoka Retreat! Tucked away on a beautifully forested 0.33-acre lot, this enchanting 4-bedroom home offers the perfect blend of tranquility, nature, and privacy just two hours from the GTA. Built in 2015 and boasting over 2,000 sq ft of finished living space, this home is a rare find for those seeking a semi-rural lifestyle in the heart of Muskoka. Step inside and be immediately captivated by the stunning cathedral tongue-and-groove ceiling, flooding the space with natural light and creating an open, airy ambiance. The thoughtfully designed layout is warm and inviting, ideal for both relaxed living and effortless entertaining. Pot lights, built-in speakers, a subwoofer, and upgraded LED lighting throughout set the tone for modern comfort. The kitchen is a true showstopper, featuring hemlock beams, stainless steel appliances, quartz countertops, a generous dining area, and a walkout to the landscaped yard the perfect backdrop for creating family memories. The lower level adds even more versatility with a walkout, family room, wet bar, full bathroom, the fourth bedroom, laundry, utility room, and ample storage. Whether you're dreaming of a media lounge, home office, hobby space, or extended family area, this level adapts to your needs with ease. Built with comfort and efficiency in mind, the home includes ThermoSeal insulation (R24 upper/lower walls and R50 attic), a 200 AMP electrical panel, and durable, quality finishes throughout. Outdoors, enjoy a professionally landscaped yard nestled among mature trees perfect for peaceful mornings or evening gatherings. Just minutes from beach access, the Summit Centre, local schools, shops, trails, and highway access, youll love the blend of natural beauty and convenience. This is your opportunity to live the Muskoka lifestyle you've always dreamed of in a move-in-ready home where every detail has been thoughtfully considered. Make every day feel like a vacation in Muskoka! (id:35762)
Keller Williams Experience Realty
44 Division Street
St. Catharines, Ontario
2 Story Detached Freehold Corner House for Lease, comes With 3 Bedrooms And 1 Full Bath with fenced backyard. New Exterior paint and carpet-free home and new appliances. Very accessible location , downtown St. Catharine's, Mins to QEW, colleges , University ... Less than 15 mins to the proposed Hoverlink project to connect Niagara region to Downtown Toronto, your search ends here! (id:35762)
Right At Home Realty
164 Quarter Town Line
Tillsonburg, Ontario
Welcome home to 164 Quarter Town Line, a beautifully renovated 3+1 bed, 2 bath detached home offering over 2,800 square feet of finished living space. Situated on a 100 ft x 150 ft lot in a mature, family-friendly neighbourhood, this property combines space, style, and comfort. With a double garage and parking for 4 additional vehicles, theres room for everyone! The main level has been thoughtfully updated in 2024/2025 and includes a gorgeous, highly functional kitchen with upgraded white cabinetry, under cabinet lighting, high-end stainless steel appliances, and a cozy breakfast nook. Youll also find a separate living room with a large bay window, dining room with built-ins and another bright bay window, a spacious family room with a gas fireplace and built-in shelving, plus access to the backyard and patio. As well, a fully finished laundry room and 3-piece bath add convenience. Other updates include new hardwood on the main level, new carpet upstairs and on the staircase, updated lighting, a new front entry door, rear triple-pane French door, and fresh paint throughout for a clean, modern feel. Upstairs are three generous bedrooms and a full bath. The partially finished basement offers added versatility and in-law potential, with a separate entrance that could easily be enclosed if needed. Outside, the lush treed lot, with sprinkler system, provides privacy and a peaceful setting for entertaining, relaxing, or letting kids and pets play. With great curb appeal, this home seamlessly blends interior and exterior high-end living. Located across from Westfield Public School, parks and amenities and with just a 30 minute drive to Lake Erie and only 20 minutes to Highway 401 this property is ideal for weekend getaways and commuters alike. Beautifully finished and well maintained, this home is truly move-in ready and wont last long! (id:35762)
RE/MAX Twin City Realty Inc.

