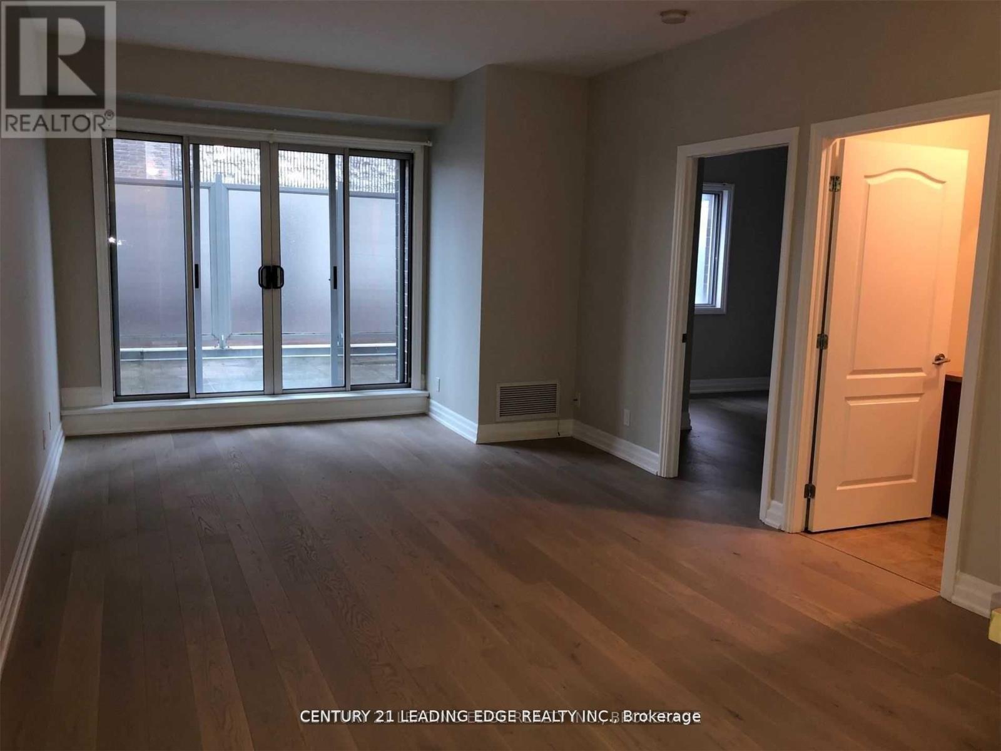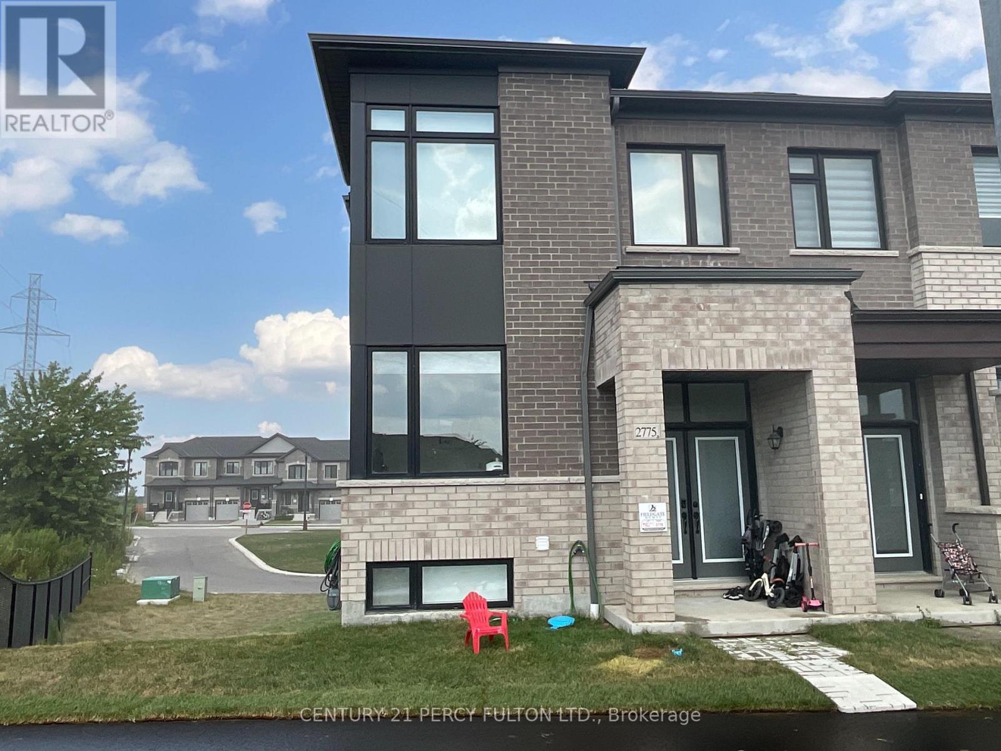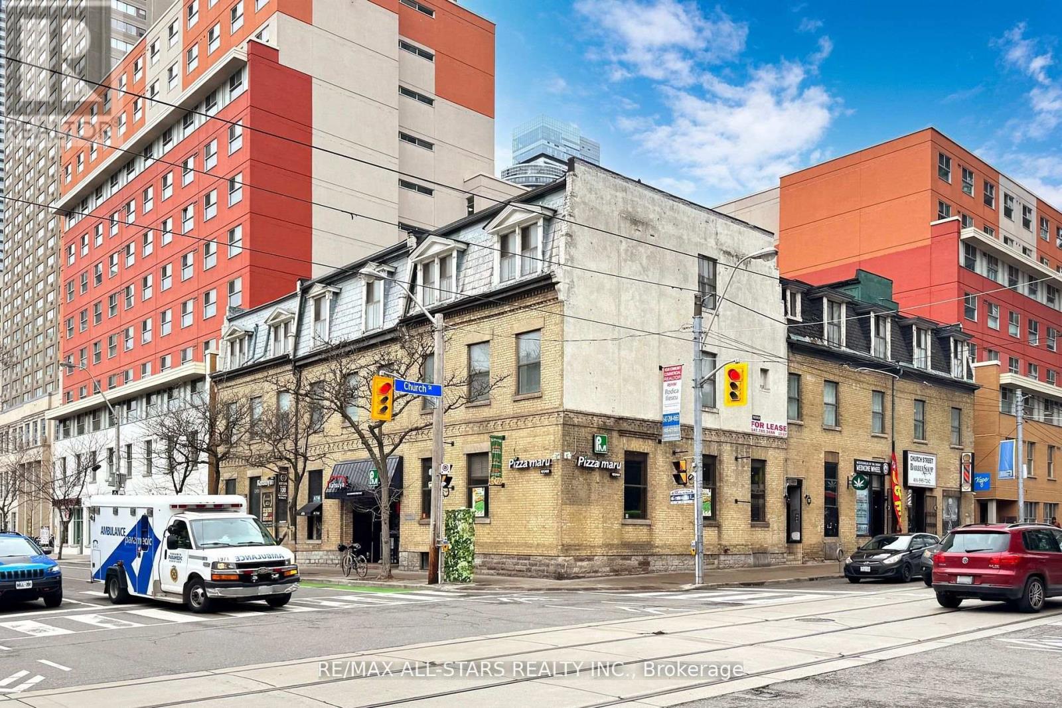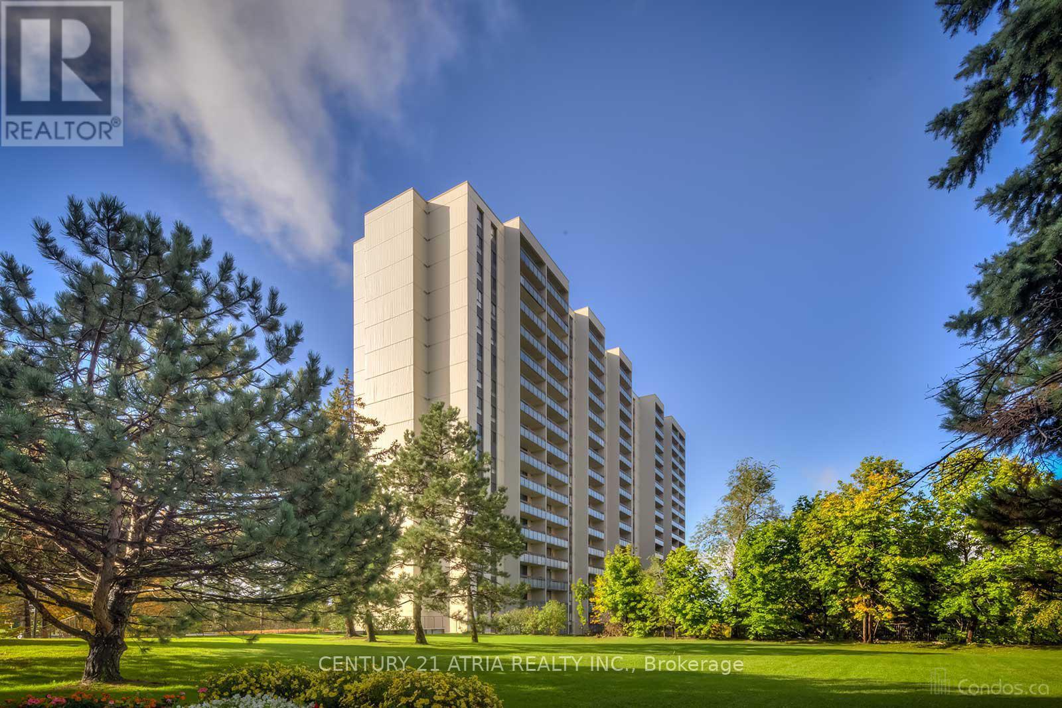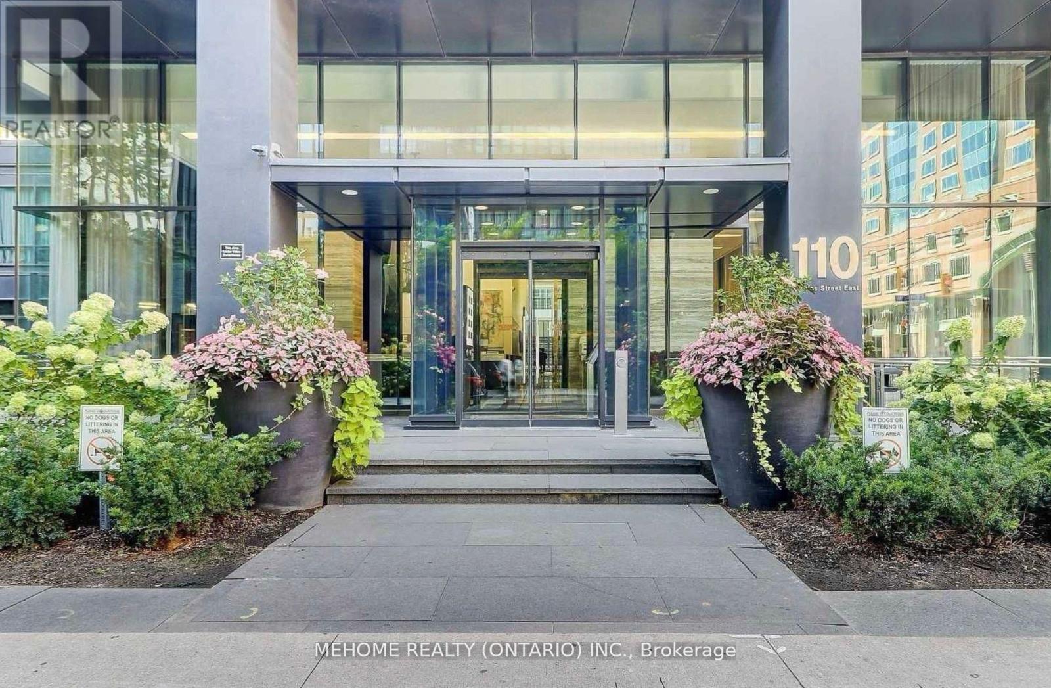187 Wilkins Crescent
Clarington, Ontario
Welcome to 187 Wilkins Crescent a beautiful family home on an impressive 175 foot deep lot and 2,543 sq.ft. of living space! Step inside to a bright, open-concept main floor featuring a formal living and dining room, leading to a modern kitchen equipped with stainless steel appliances. The kitchen seamlessly overlooks a sun-filled family room and breakfast area, with a walkout to a newly renovated two-tiered deck and expansive backyard perfect for entertaining or relaxing in the serenity of nature Upstairs, You'll Find Three Generously Sized Bedrooms, Including A Primary Bedroom Retreat With 5-Piece Ensuite Complete With A Freestanding Soaker Tub And An Enclosed Shower. The home also boasts all 3 recently renovated washrooms, designed with both elegance and functionality in mind. The finished basement provides additional living space with a cozy second gas fireplace ideal for family movie nights or quiet retreats and adequate space for gym and office ideal for work-from-home lifestyles and personal wellness. Additional highlights include a 1.5-car garage, a wide driveway with ample parking. Conveniently located steps away from top-rated catholic and public schools, parks, scenic ravines, minutes to Highway 401, and a wide range of amenities. Dont miss this incredible opportunity to make this wonderful house your home! (id:35762)
RE/MAX Metropolis Realty
302 - 44 Bond Street W
Oshawa, Ontario
Beautiful Open Concept Unit In A sought After Location. Newer Hardwood Floor In Living, Dining and Bedroom. KItchen With Ceramic Floor, Pantries & & Double Sink. Spacious, Private Terrace Ideal For Entertaining And Gardening. Close To All Amenities, Transit, City Hall, And Groceries. Bus Stop At The Front. Wheel chair accessible. (id:35762)
Century 21 Leading Edge Realty Inc.
2775 Peter Matthews Drive
Pickering, Ontario
Stunning Brand New Modern Freehold End-Unit Townhome! This beautifully designed end-unit townhome offers direct access to a spacious double car garage and a large driveway that fits two additional vehicles. With large windows in every room, the home is filled with natural light, creating a bright and airy atmosphere throughout. Separate Living space. Modern kitchen features a built-in oven, Microwave, Gas countertop stove, that overlooks the SPACIOUS family room, complete with an electric fireplace and eastern exposure. Walk out from the family room to a generous double balcony, perfect for enjoying your morning coffee or evening breeze. Enjoy hardwood flooring throughout-no carpet anywhere! Upstairs, you'll find two sleek glass-enclosed showers in both the primary ensuite and main bathroom, along with a spacious Laundry room equipped with a washer, dryer, and laundry tub for added convenience. Located steps from Foxta11 Green Park, which Includes a kids, playground, and scenic walking trails. Situated in a growing community near Highways 407 & 401, schools, and parks-this is a perfect place to call home. Seller does not warrant the retrofit status Of the basement. (id:35762)
Century 21 Percy Fulton Ltd.
31 Benlight Crescent
Toronto, Ontario
Fully Renovated & Legal Basement apartment 3+3 & 4 washrooms in Prime Scarborough Location Located near Bellamy and Lawrence,& Legal New Double Garage This beautifully renovated legal duplex offers two fully separate, legalized units, each with 3 bedrooms and 2 bathrooms, ideal for investors or multi-family living. Upper Unit: 3 bedrooms, 2 bathrooms and New kitchen with quartz countertops, and a stylish backsplash, Separate laundry area 3 bedrooms, 2 bathrooms ,Modern kitchen with quartz countertops, backsplash, and stainless steel appliances Separate laundry area &Legal basement fire escapes & 4-car driveway with ample parking This turnkey property offers great rental income potential in a highly desirable neighborhood. Minutes to Scarborough Town Center, & Highway 401. Steps to Public School (id:35762)
RE/MAX Crossroads Realty Inc.
304 - 66 Gerrard Street E
Toronto, Ontario
Newly renovated and filled with natural light, 66 Gerrard St E, Unit 304 is a bright, corner office space of approximately 450500 sq. ft., ideally situated in downtown Toronto at the intersection of Gerrard & Church. Located on the third floor, this compact yet highly functional space features large corner window that create an inviting and productive environment, perfect for professional offices, personal care services, or wellness practitioners. The unit has been freshly updated with modern finishes, neutral flooring, and freshly painted walls, providing a clean, professional setting ready for immediate occupancy. Conveniently positioned just steps from Toronto Metropolitan University, public transit, restaurants, and essential services, this space offers excellent visibility and access in one of the city's most vibrant areas. (id:35762)
RE/MAX All-Stars Realty Inc.
Gph26 - 28 Widmer Street
Toronto, Ontario
Welcome to Grand Penthouse 26 at 28 Widmer Street a breathtaking, brand-new, never-lived-in 2-bedroom plus den residence in the heart of Toronto's Entertainment District. Perched on the top floor of the Encore building, this suite boasts soaring 10-foot ceilings, floor-to-ceiling windows, and stunning city views. The den is fully enclosed with a door, offering the perfect space for a home office or guest room. Enjoy a spacious open-concept layout with premium finishes, a modern kitchen, and a private balcony. Located steps from TIFF Bell Lightbox, King West, and world-class dining, this address offers the ultimate downtown lifestyle with unmatched convenience and luxury. Residents enjoy access to an array of premium amenities, including a 24-hour concierge, state-of-the-art fitness center, yoga studio, outdoor pool, hot tub, steam room, party room, media room, and pet spa. Situated in the heart of Toronto's Entertainment District, this location offers a perfect 100/100 walk and transit score (id:35762)
RE/MAX Hallmark Realty Ltd.
2403 - 88 Scott Street
Toronto, Ontario
Stylish Furnished Executive Centrally Located High-Rise at Yonge/King Street in Downtown Core. Spacious Approx 700 SQF One Bedroom + Den with a Private Open Balcony Overlooking The City Skyline. 88 Scott Street Presents Luxury Living and Convenience at your doorstep. 24 Hour Concierge in a Fireplace Lobby Lounge Wifi Equip. Head to the 6th Floor for some Swimming in the Indoor Pool, Co-Ed Sauna & Steam Room or have a work out at the Fitness Centre. Access the Outdoor Terrace with Barbeques and Outdoor Dining. Residents and Guests also can hang out in one of the Social Lounge Areas, Billiards and Theatre Rooms. The 46&47th Floor offer a 2 Level Party Room with a Bar, Fireplace and Private Dining for intimate gatherings. Visitor Parking. 26th Floor Suite has Light Hardwood Flooring Throughout Except Primary Bedroom, 9 Foot Ceilings, Reverse Osmosis. Water Filtration System, Soaker Tub & Rain Head Shower, Oversized Den. Min Walk To Subway Station, P.A.T.H, Steps Financial District & St Lawrence Market. (id:35762)
Mehome Realty (Ontario) Inc.
1221 - 21 Pirandello Street
Toronto, Ontario
Enjoy Care Free Living In This Professionally Managed 2 Bdrm, 2 Bath Suite Centrally Located In The Highly Desirable Liberty Village Neighborhood. Just Steps To Ttc, King West Amenities, The Lakeshore & More! Recently Renovated W/ A Practical Layout, On The 2nd Fl Of A Stacked T/H. Features Include Laminate Floors, Open Concept Living/Galley Style Kitchen W/ Full Size Appliances, Breakfast Bar & Custom Window Coverings. A Must See! (id:35762)
Landlord Realty Inc.
814 - 350 Seneca Hill Drive
Toronto, Ontario
Motivated seller & Priced to sell!! Large 2 bedroom condo in Prime North York Location near Don Mills & Finch. 850 square feet (as per Mpac). Excellent value for the money for young family or great investment! Bright east facing exposure with a large balcony . Beautiful Kitchen with upgraded white cabinets & eat-in breakfast area. Upgraded laminate flooring throughout. Spacious living & dining room. Ensuite laundry. Excellent location close to top Schools, Seneca College, parks, Supermarket, Shopping, Fairview Mall, Minutes To 401/404/DVP and Don Mills TTC subway station. Low Maintenance Fees that Includes Heat, Water & Hydro, Cable TV & Internet (value worth almost $200/Month). Amazing condo Facilities that includes Pool, Tennis, Squash, Gym, Playground, & Daycare. (id:35762)
Century 21 Atria Realty Inc.
2504 - 7 Golden Lion Heights
Toronto, Ontario
Seize An Incredible Leasing Opportunity At M2M Condos With This Stunning Southeast-Facing Corner Unit That Radiates Warmth And Style! Spanning 917 Sqft, This 2 Bedroom + Den, 2 Bathroom Suite Is Designed For Modern Urban Living, Complete With 1 Parking Spot And 1 Locker. Bathed In Natural Light From Expansive Floor-To-Ceiling Windows, The Open-Concept Layout Flows Seamlessly, Offering Ample Space To Relax, Entertain, Or Work From Home With A Versatile Den That Adapts To Your Needs. Indulge In Top-Tier Amenities Like An Outdoor Pool With BBQ Terrace, A Plush Theatre Room, A Lively Games Room, A Two-Floor Gym With Yoga Studio, And Ample Visitor Parking. Plus, This Gem Puts You Steps From Finch Subway Station And A Quick Hop To Highways 401 And 404, TTC, And GO Transit For Effortless Commuting. Your New Home Is Surrounded By Everything You LoveVibrant Cafes, Lush Parks, Trendy Restaurants, Grocery Stores, And Shopping, All Just Outside Your Door. Elevate Your Lifestyle In This Thriving, Connected Community And Embrace Modern Condo Living At Its Finest! (id:35762)
Real Broker Ontario Ltd.
904 - 2015 Sheppard Avenue E
Toronto, Ontario
Rare Opportunity! Largest Luxury 2 bedroom Bright Corner Unit, Offers Everything You Need In One Of The Most Desirable Convenience Neighbourhoods , 1144 Sqft Including Balconies , Breathtaking South & West Stunning Views, ,Spacious Oversized W/O Private Balconies From Living Room & Master Bedroom, Custom Oversized Island With Breakfast Seating and Extra Storage, Open concept Layout Combines With Living, Dining, And Kitchen Areas, Stainless Steel Appliances, Separate Two Bedrooms For Privacy With Large Windows And Clear Views, Walk-In Large Closet In Primary Bedroom, 5 Minutes Walk To Don Mills Station, Indoor Swimming Pool ,Sauna,Steam Rm , Parks And Trails Near By, Ymca,Fairview Mall,Esso, Cineplex ,Library,24/7 security, North York Hospital,Ttc Stops,School,Tim Hortons, Close To Dvp/404/401, Whether You're Looking For A Vibrant City Lifestyle Or A Serene Home Retreat With Everything At Your Doorstep, This Unit Truly Has It All. (id:35762)
Dream Home Realty Inc.
2103 - 110 Charles Street E
Toronto, Ontario
Unbelievable 2 Bed + 2 Bath Condo At X Condo Building Located In The Heart Of The City. Spacious and Bright 935 Sqf Plus Balcony, Large Open Concept Unit With Floor To Ceiling Windows Letting In Tons Of Natural Light. Enjoy Beautiful City Scape Views That You Can Enjoy From The Comfort Of Your Apartment Or Relaxing On Your Private Balcony. Generously Sized Primary Bedroom With Lots Of Closet Space And Spa Like EnSuite. Building Includes Top Of The Line Amenities Including 24 Hour Concierge, Exercise Room, Party Room, Game And Media Room, Outdoor Pool, Hot Tub And Barbecue Area. Steps Away To Luxurious Bloor St Shops, Cafes, Restaurants, Yorkville, Yonge + Bloor Subway, Manulife Centre, Reference Library, The ROM And So Much More! Great Value, don't miss out! (id:35762)
Mehome Realty (Ontario) Inc.


