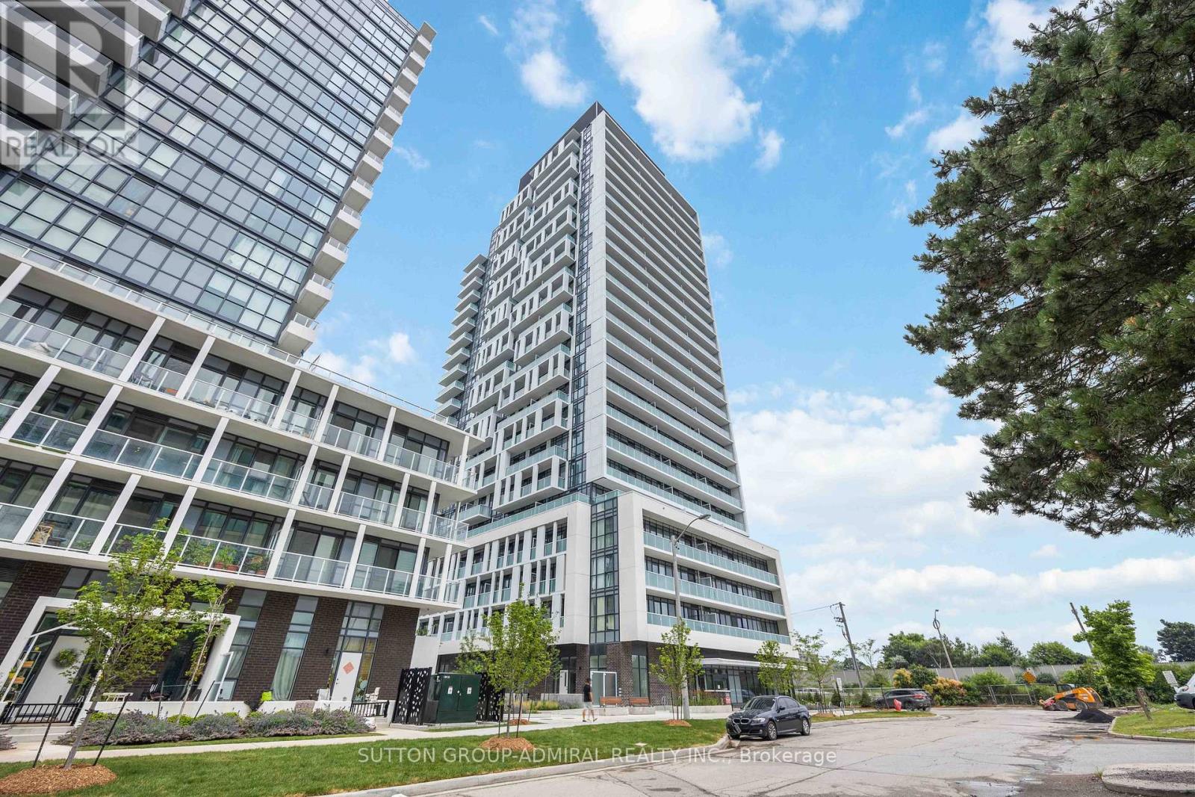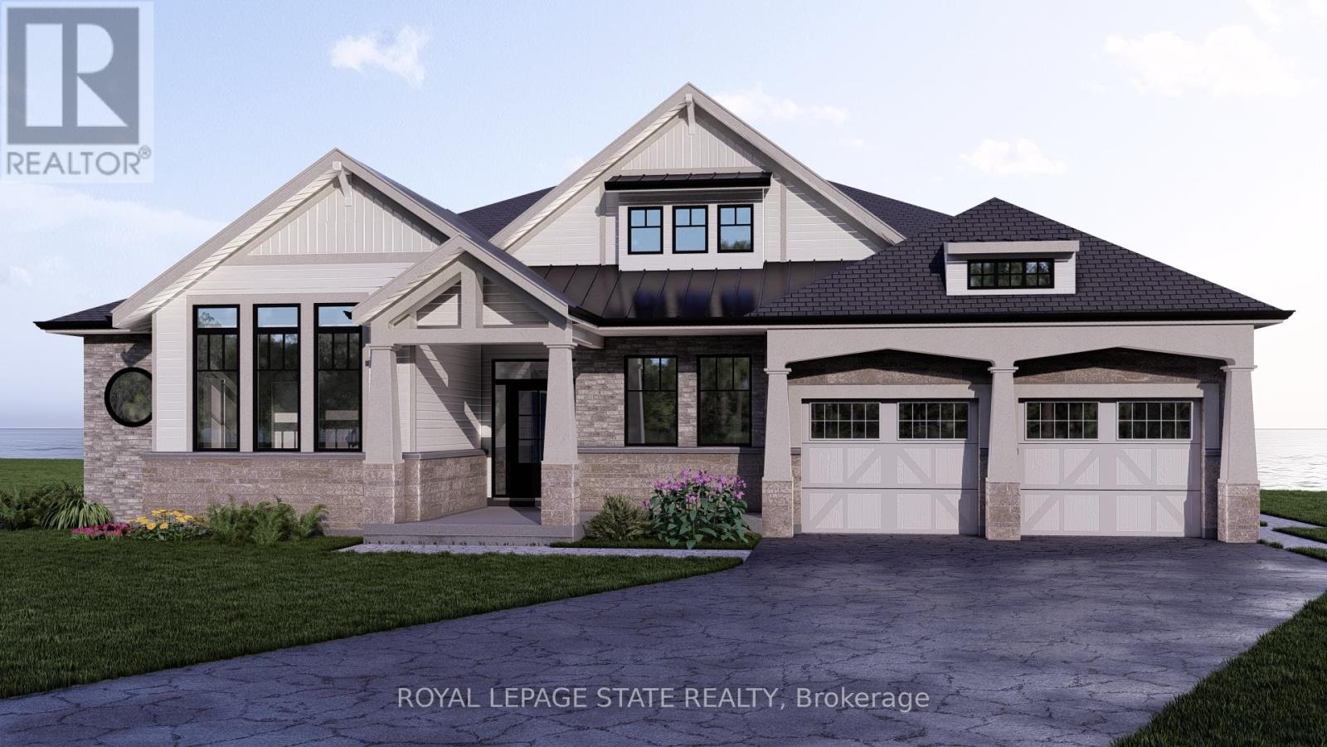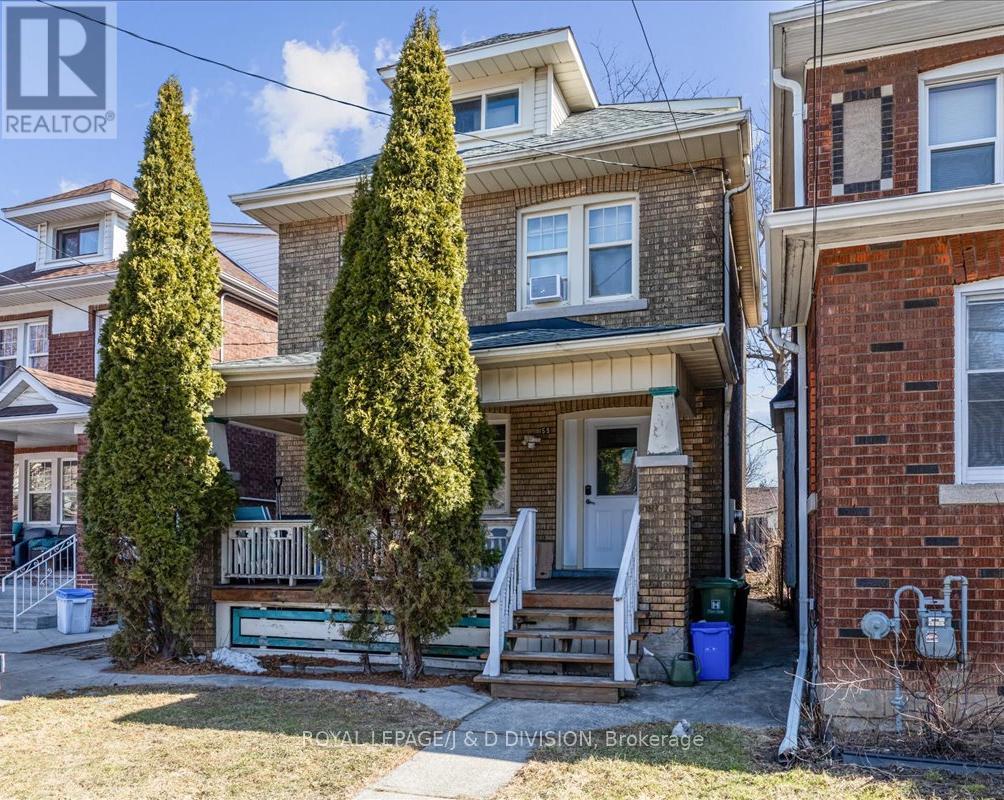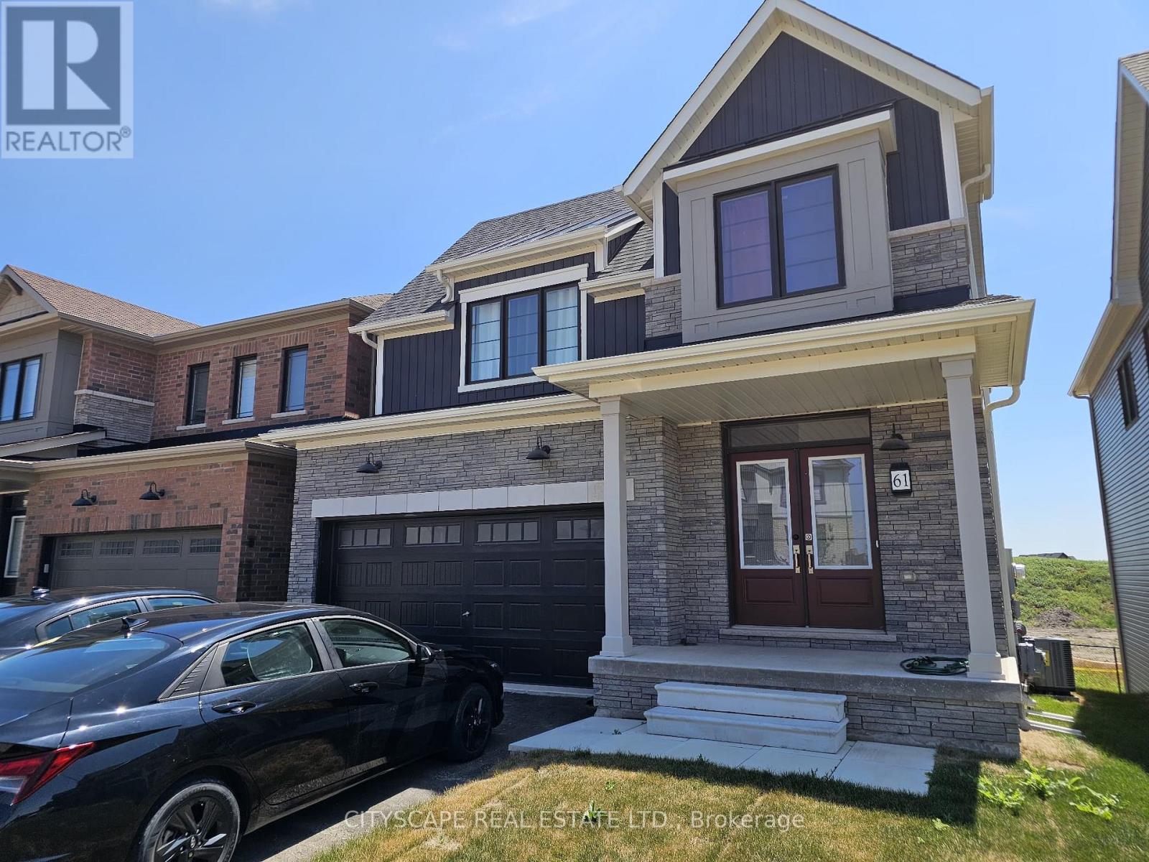208 - 188 Fairview Mall Drive
Toronto, Ontario
This luxury 745 square foot 2+1 with 2 bathrooms Verde Condo is your best choice. It's perfect for a single person, couples, or a small family, this large unit facing the garden on the 2nd floor with 1 parking, will be your dream home. The layout is functional with a large den that can easily be converted into a cozy small room. This condo has a prime location, just steps away from Don Mills subway station and only a 1-minute drive from the 404 and 401 highways, making it convenient for your daily commute. In addition, downstairs is the large Fairview Mall shopping center, with cinemas, supermarkets (T&T), banks, and a wide variety of businesses. These will make your life fun and convenient! The condo is ready to move in. You can start enjoying this luxury condo and experience the highest quality of apartment living in Toronto. (id:35762)
Sutton Group-Admiral Realty Inc.
1305 - 1603 Eglinton Avenue W
Toronto, Ontario
Welcome to Empire Midtown a bright and contemporary 1-bedroom + den suite offering 630 sq.ft. of thoughtfully designed living space. Ideally located just steps from the soon-to-be-completed Oakwood LRT Station and an 8-minute walk to Eglinton West Subway, convenience is truly at your doorstep. The open-concept layout features floor-to-ceiling windows, custom blinds, and two walkouts to a spacious balcony from both the living room and bedroom perfect for enjoying unobstructed west-facing sunset views over the beautifully landscaped courtyard.The sleek kitchen boasts granite countertops and under-cabinet lighting, while the bathroom includes a deep soaker tub for a touch of everyday luxury. The generous den is perfect for a home office or nursery, and the bedroom offers a walk-in closet. Additional features include an en-suite laundry and a locker for extra storage. **EXTRAS** This full-service building offers outstanding amenities, including a fitness centre, yoga studio, party room, rooftop terrace with BBQs, guest suites, bike storage, EV charging stations, and24-hour concierge service. Ideally situated near top-rated schools, parks, libraries, OakwoodVillage, grocery stores, highway access, and Yorkdale Mall. Parking is available for an additional $150. (id:35762)
Property.ca Inc.
377 Lansdowne Avenue
Toronto, Ontario
Rare legal duplex in Torontos vibrant west end! Tucked away down a private lane, 377 Lansdowne Ave is a unique and fully renovated legal duplex that combines modern finishes with incredible functionality. Nestled where Brockton Village, Bloordale, Dufferin Grove, and Little Portugal meet, this property offers the best of Torontos west end. Stroll to trendy cafes, artisanal bakeries, multicultural dining, and boutique shops along Dundas, Bloor, and College. Enjoy nearby Dufferin Grove Park, the West Toronto Railpath, and Trinity Bellwoods Park, while being just steps to Lansdowne and Dufferin subway stations, UP Express, GO Transit, and multiple TTC routes for a seamless 10minute commute to downtown Toronto.The home sits on an oversized 62.17 x 43.83 ft lot with 7 total parking spaces, including a double garage with pot lights and new openersa true rarity in the city. Both units are spacious and thoughtfully designed, each featuring 2 bedrooms and 2 full bathrooms, openconcept layouts, new stainless steel appliances, quartz countertops, glass railings, and solid oak staircases. The upper unit spans two and a half bright levels, while the lower unit offers a walkout basement, electric fireplace, and modern finishesperfect for multigenerational living or rental income.Extensive renovations include new flooring, windows, plumbing, electrical, central A/C, a 65gallon hot water tank, and a heat pump. This property is turnkey and worryfree, ideal for investors seeking $30K-$40K ABNB income annually or end users wanting a liveandrent setup. Experience the perfect balance of urban living, investment opportunity, and private comfort in one of Torontos most desirable west end communities. No rental items! (id:35762)
Right At Home Realty
1701 - 8 The Esplanade
Toronto, Ontario
Welcome To The Grand Iconic L Tower, Designed By World-Renowned Architect Daniel Libeskind. This Stunning 1+1 Bedroom Unit Features A Highly Functional Layout With Soaring 9-Ft Ceilings And Floor-To-Ceiling Windows, Offering An Abundance Of Natural Light And Breathtaking South-Facing Views Of The Lake. Enjoy An Open-Concept Living Space And Modern Kitchen Complete With Stainless Steel Miele Appliances, Marble Countertops, And A Breakfast Bar. Just Steps From The St. Lawrence Market, Union Station, TTC Subway, UP Express To Pearson Airport, Scotiabank Arena, Top-Rated Restaurants, And Premier Shopping. A Perfect Blend Of Luxury, Convenience, And Style. (id:35762)
Advent Realty Inc
19 - 100 Watershore Drive
Hamilton, Ontario
Don't Miss This Rare Lakefront Bungalow on the Shores of Lake Ontario. Welcome to a truly exceptional opportunity an exquisite 2,841 sq. ft. lakefront bungalow perfectly positioned along the sparkling shoreline of Lake Ontario offering breathtaking panoramic views. This brand-new floor plan has been meticulously crafted to maximize lake views and everyday livability. With 10' ceilings, 8' solid-core interior doors, hardwood floors, upgraded tile throughout, and an elegant oak staircase- this home exudes sophistication. The chef-inspired kitchen is as functional as it is striking, featuring extended-height cabinetry with crown moulding, premium quartz countertops, a stylish backsplash, and a large central island ideal for both casual meals and upscale entertaining. As a purchaser, you'll have the rare opportunity to fully customize your finishes at our brand-new design studio, guided by our expert design consultant and curated selection of elevated materials. An open-concept layout anchors the homes living and dining areas, centered around a 46 gas fireplace with a stained wood beam mantle. Floor-to-ceiling lake-facing windows flood the space with natural light and showcase the unmatched views. Step through to the covered rear patio and enjoy year-round relaxation beside the water. Wake up to panoramic lake views from the luxurious primary bedroom, complete with a spa-like ensuite featuring a freestanding soaker tub, custom glass shower, dual vanities, and quartz countertops. Not to mention two additional bedrooms offering ensuite privilege and premium finishes, and a stylish 2-piece powder room. This home offers both peaceful lakeside living and convenient access to QEW, top-rated schools, shopping, and daily amenities. Enjoy the security of a sloped, granite capped revetment wall designed by a coastal engineer a premium shoreline upgrade designed to safeguard your investment. *This home is pre-construction. Estimated closing 12 months after purchase. (id:35762)
Royal LePage State Realty
7 - 100 Watershore Drive
Hamilton, Ontario
Brand-New Lake-Facing Home in Award-Winning Community- The Residences at Watershore! Don't miss this rare opportunity to own a stunning 4-bedroom, 4.5-bathroom home on a premium corner lot just steps from Lake Ontario. This home features a custom layout that has been professionally designed with elevated finishes throughout. The bright, open-concept main level features 12x24" tiles, engineered hardwood flooring, oak stairs to both the upper and lower levels, and a thoughtfully designed main floor den with a reeded glass door. At the heart of the home, the chef-inspired kitchen is a true statement-featuring a striking two-tone cabinet design, extended height cabinetry, seamlessly matched quartz countertop with full-height quartz backsplash for a sleek, cohesive finish. Premium details like the panel-ready fridge and dishwasher, along with a decorative hood fan, complete the kitchens timeless and elevated aesthetic. The large living and dining areas are anchored by a gas fireplace with custom wood mantle, perfect for relaxing or entertaining. A dedicated mudroom adds convenience and function. Upstairs, retreat to the lake-facing primary suite, complete with private balcony, walk-in closet with custom organizers, and a spa-like ensuite featuring a freestanding tub, custom glass shower, double sinks & quartz counters. The second bedroom includes its own ensuite with a roll-top shower and quartz vanity. Two additional spacious bedrooms share easy access to a well-appointed main bath. The second-floor laundry room includes a washer, dryer and built-in cabinetry and counter space for added function. The fully finished basement features 9-foot ceilings, larger windows for increased natural light, vinyl plank flooring and a 3-piece bathroom-ideal for a home gym, guest retreat, or family room. Ideally located just minutes from the QEW, top-rated schools, shopping, and everyday amenities. Currently under construction with an anticipated closing in October 2025. (id:35762)
Royal LePage State Realty
Ave S - 59 Paisley Avenue S
Hamilton, Ontario
Great investment opportunity in Westdale. This 5+1 bedroom, 3 bathroom home is ideally located only steps to the trendy cafes in downtown Westdale and a short walk to McMaster University making this home perfect for students. Beautiful original hardwood flooring and trim with the option to add a 7th bedroom on the main level. Fully fenced rear backyard and private driveway. (id:35762)
Royal LePage/j & D Division
693 Hawley Street
Peterborough South, Ontario
Charming 2+2 Bedroom, 3 Bathroom Detached Home with In-Law Suite with Separate Entrance | Corner Lot | Prime Peterborough Location. Welcome to this beautifully maintained 2+2 bedroom, 3 bathroom detached home located on a premium corner lot in one of Peterborough's most peaceful and family-friendly neighborhood's. Across from a beautifully maintained park and steps from green space and walking trails, this property offers both privacy and convenience. The bright and inviting main floor features a functional layout with two generous bedrooms on the upper level, a spacious living and dining area, a large great room, and a well-appointed kitchen with ample cabinet space. Enjoy two full bathrooms on the main and upper levels, including an ensuite off the primary bedroom. Downstairs, you'll find a fully finished basement with a separate entrance, perfect for extended family or rental income. The basement includes 2 additional bedrooms, one 3 piece bathroom, and a second kitchen with an open living/dining space, as well as Laundry and storage. Outside, the large corner lot provides beautifully maintained green space, mature trees, and tons of natural light. A quiet street and proximity to schools, transit, shopping, and highway access make this the perfect place to call home. (id:35762)
Royal Heritage Realty Ltd.
41 Pellissier Street S
Trent Hills, Ontario
Excellent opportunity to own a solid, turnkey, income-generating 5-plex in a prime Campbellford location. This well-maintained property brings in over $6,200/month in rental income, with additional revenue from on-site coin laundry. Tenants pay their own hydro, keeping your operating costs low. The building features four 2-bedroom, 1-bath units and one 1-bedroom, 1-bath unit, each with private entrances and individual storage lockers. Enjoy peace of mind with a stable tenant base and a track record of consistent, on-time rent payments. Situated on a generous 79' x 145' lot, the property offers ample on-site parking and is conveniently located within walking distance to Campbellford Memorial Hospital, downtown shops, restaurants, grocery stores, and the scenic Trent-Severn Waterway. Just minutes away from Ferris Provincial Park and the brand new Sunny Life Recreation & Wellness Centre. This is a rare chance to acquire a low-maintenance, cash-flow positive multifamily property in a strong rental market with excellent long-term potential. (id:35762)
Right At Home Realty
61 Starboard Crescent
Welland, Ontario
Welcome to this beautifully designed 4-bedroom, 3-bathroom home in one of Wellands most desirable new communities. Featuring a bright open-concept layout, stylish finishes, and a spacious backyard walk-out, this home is perfect for growing families, professionals, or anyone looking for modern living with a community feel. Open-Concept Main Floor The kitchen and dining area flow seamlessly together, featuring sleek tile flooring, stainless steel appliances, and a convenient walk-out to the backyard deck ideal for summer entertaining. The living room boasts hardwood flooring and a large window, filling the space with natural light, while the family room offers an additional cozy retreat for relaxation or gatherings. A modern 2-piece bathroom and spacious foyer with double closet complete this welcoming main floor. Comfortable Bedrooms & Private Retreat Upstairs, the primary suite is a true sanctuary, featuring a large walk-in closet, and a 4-piece ensuite bathroom with both tub and shower. Three additional generously sized bedrooms, each with large windows and double closets, provide plenty of space for family or guests. A full 4-piece main bathroom and convenient second-floor laundry (washer & dryer included) make everyday living effortless. Endless Potential with a Walk-Out Basement The expansive unfinished basement with walk-out to the backyard offers endless opportunities whether you envision a home gym, recreation area, or in-law suite, this space is ready to be customized to your needs. Prime Welland Location Situated in a family-friendly neighbourhood, this home is close to parks, schools, shopping, restaurants, and recreational facilities. Enjoy easy access to Welland Canal trails, Niagara College, Seaway Mall, and local community centres. Conveniently located just minutes from Highway 406, commuting to Niagara Falls, St. Catharines, or the GTA is a breeze. (id:35762)
Cityscape Real Estate Ltd.
7 - 71 Beasley Crescent
Cambridge, Ontario
Welcome home to 71 Beasley Crescent Unit 7, Cambridge. A community geared to adult living, find this end unit bungalow condo in the exclusive Shades Mill Village. Meticulously maintained, this home is perfectly situated on a quiet court, surrounded by greenspace, and just minutes from shopping, amenities, schools, and the 401. In fact, enjoy the park like greenspace from the privacy of your front porch. Or unobstructed views from your kitchen bay window! The bright, open-concept main floor features a formal dining area, cozy family room with gas fireplace, and a sun-filled kitchen with a large bay window. A walk-in pantry has been thoughtfully converted into a main-level laundry for added convenience. The spacious primary bedroom offers a private ensuite, while a second bedroom includes ensuite privilegesperfect for guests or a home office. Two full bathrooms are located on the main floor for added comfort and functionality. The fully finished basement extends your living space with a generous recreation room, a third bedroom, a full 3-piece bathroom, and ample storageideal for entertaining or accommodating extended family. Additional features include a double car garage and access to premium amenities including an outdoor heated pool, pickle ball court and clubhouse. This move-in-ready end-unit townhome combines space, comfort, and resort-style living in a quiet, well-managed complex. A must-see! (id:35762)
RE/MAX Twin City Realty Inc.
Unit 6 - 740 Carlisle Street
Cobourg, Ontario
Experience effortless one-level living in this stylish two-bedroom bungalow with the bonus of a finished lower level. Bright and spacious, the open-concept living and dining areas feature modern, easy-care flooring and a seamless walkout to the backyard, perfect for outdoor relaxation in warmer months. The kitchen is thoughtfully designed with recessed lighting, built-in stainless steel appliances, an island with breakfast bar, and ample cabinetry for storage. The main-floor primary bedroom offers a private ensuite with a dual vanity, while a second bedroom, full bathroom, and a convenient laundry room with garage access complete the level. Downstairs, a cozy rec room provides additional living space, along with a flexible office area, bathroom, and generous storage. Outside, enjoy green space, which is ideal for unwinding and entertaining. Situated close to grocery stores and local shops, this low-maintenance home blends comfort and convenience in a vibrant community setting. (id:35762)
RE/MAX Hallmark First Group Realty Ltd.












