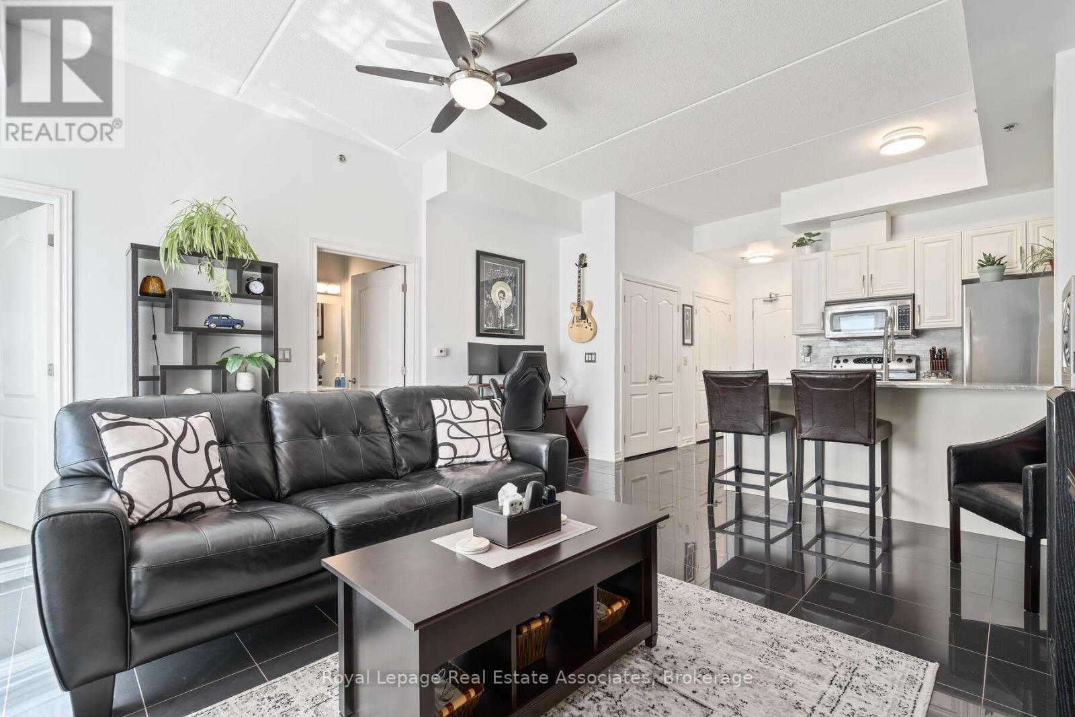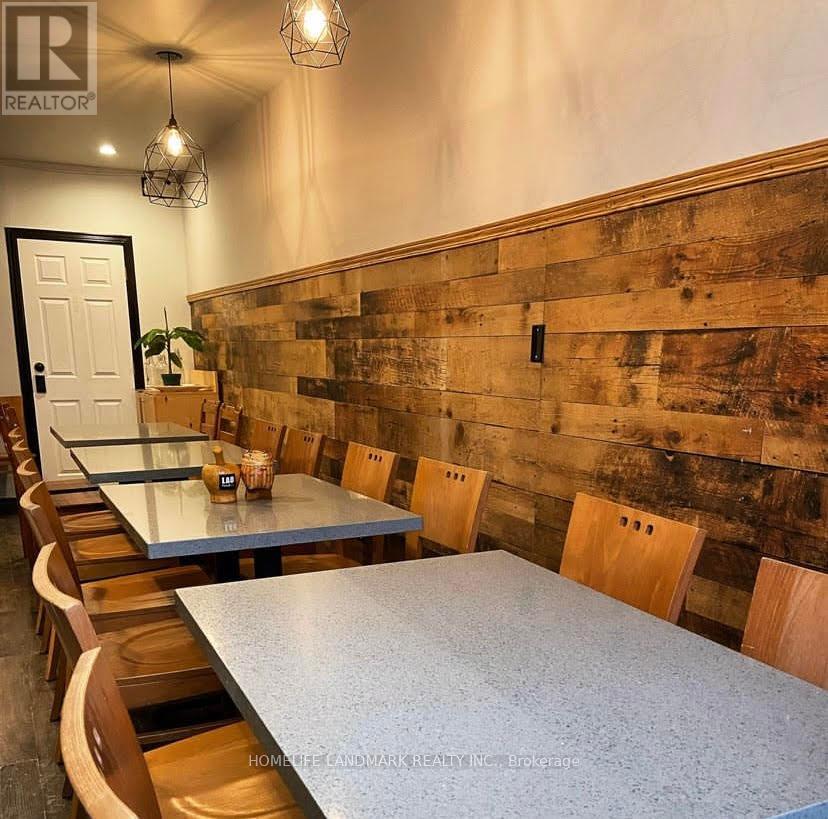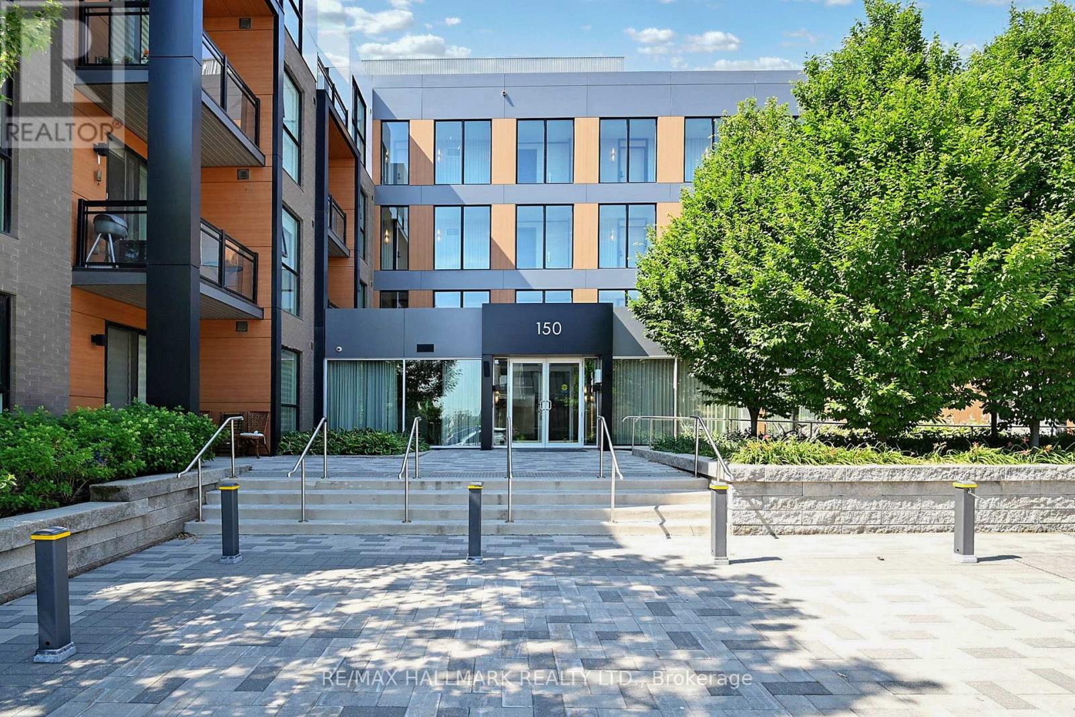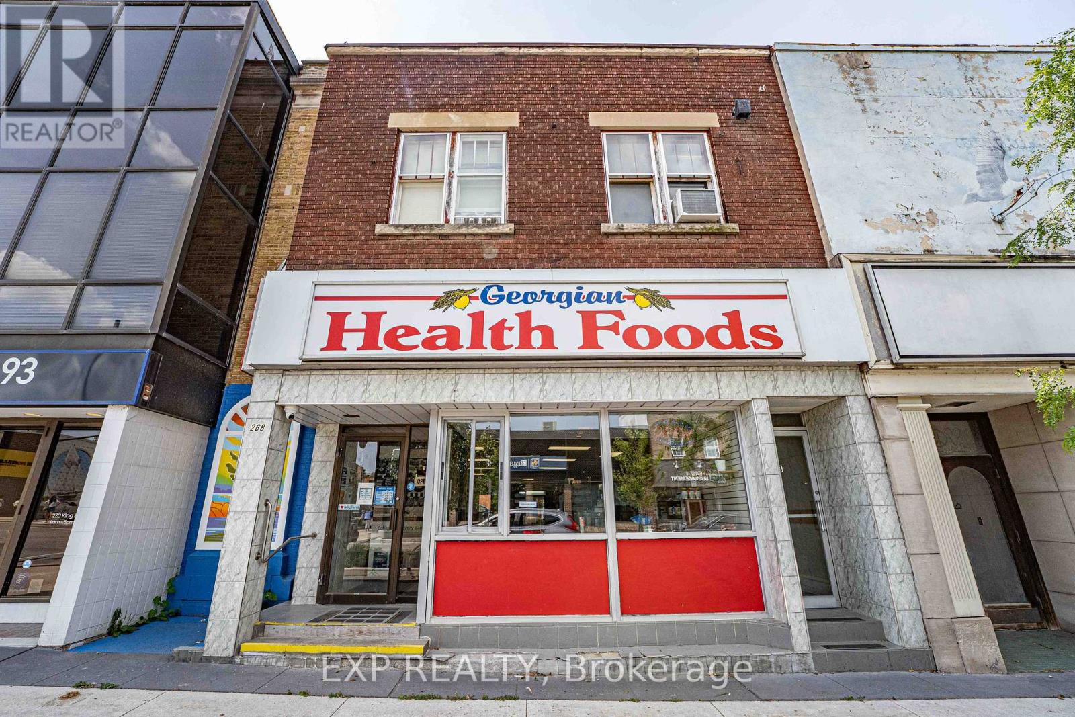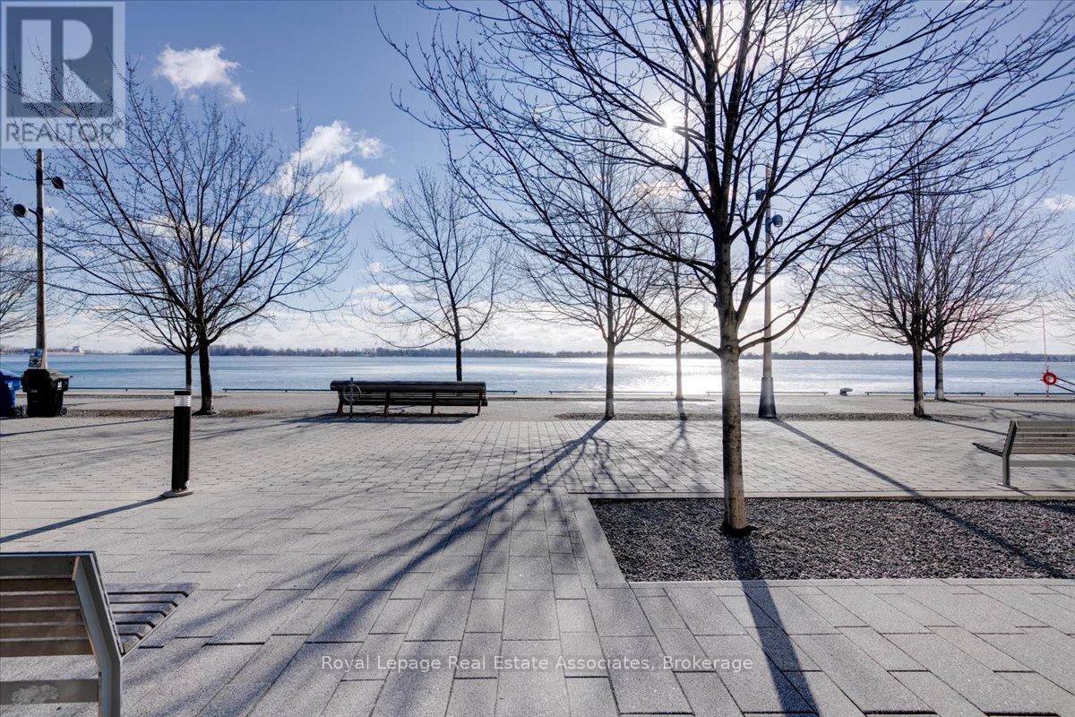22 - 690 Broadway
Orangeville, Ontario
1 Year Of POTL Fees Paid For Buyer. No detail was overlooked in this stunning end-unit townhome that looks straight out of a magazine! It is a vibe and arguably the nicest townhouse currently on the market in Orangeville. The open main floor plan with 9-foot ceilings and 1,411 square feet offers excellent flow between the spacious living room, dining room, and kitchen. The bright kitchen has ample cabinets, stylish appliances and quartz counters and a stylish backsplash. Upstairs, you'll find 3 bedrooms, including a primary suite with a walk-in closet and a 5-piece ensuite. The lower level features a bright walkout basement, ready for your personal touch. Ideally located in a sought-after neighborhood, you'll enjoy convenient access to the west end, local shops, boutiques, coffee spots, grocery stores, public transportation, a new park in the subdivision, walking trails, schools, and a rec center. Bright basement with walkout & rough-in for bathroom. Move right in nothing left to do but enjoy! (id:35762)
Real Broker Ontario Ltd.
614 - 1421 Costigan Road
Milton, Ontario
Welcome to this stunning penthouse suite, offering 744 sq ft of a beautifully designed living space on the 6th floor, complete with soaring 10 ft ceilings. The open concept layout boasts an elegant kitchen with granite countertops, porcelain tile flooring, stainless steel appliances, and a welcoming breakfast bar that overlooks the spacious living room with a walkout to the oversized glass balcony. This private outdoor space is perfect for enjoying your morning coffee, catching some sun, or simply relaxing while taking in peaceful views of the escarpment. The generously sized bedroom offers a walk-in closet and large windows that let in plenty of natural light. The updated 4-piece bathroom has been tastefully refreshed, adding a modern touch to the space. The entire unit has been freshly painted and features updated lighting throughout. This suite also includes two underground parking spaces and a convenient storage locker. Enjoy great amenities, including a well-equipped exercise room, a welcoming party room, and plenty of visitor parking. Located in a sought-after neighbourhood, you're just minutes from shopping, GO Transit, schools, parks, and all the essentials! (id:35762)
Keller Williams Real Estate Associates
1927 Davenport Road
Toronto, Ontario
You Can Stop Searching Further. An exceptional opportunity to own and operate a turnkey business located in prime busy commercial location with great exposure, tons of traffic daily. Transit Stops right in front of the store. This is a rare chance to own a thriving business with good lease term, and an established loyal customer base. However, this location is also good for operating coffee, bubble tea, hamburger, ice cream, brunch/lunch, etc. Tons of chances for you to explore. A brand new Dipping Cabinet and food blender were newly added this summer (id:35762)
Homelife Landmark Realty Inc.
416 - 150 Rabina Drive
Oakville, Ontario
Priced for Quick Sale. Welcome to the contemporary urban living in the Heart Of Oakville! Developed by Award Winning Great Gulf. This TOP floor builder upgraded 1+ DEN 741 sq. ft unit is bright and sunny. Open concept sleek modern kitchen with custom oversized island, living room with floor to ceiling windows, large bedroom, double closets, 4 piece bathroom with ensuite privilege, in-suite laundry walkout to nice balcony and plenty of storage. Conveniently located steps to Oakville Transit Hub, Walmart, LCBO and Restaurants. (id:35762)
RE/MAX Hallmark Realty Ltd.
135 Hillcrest Avenue
Mississauga, Ontario
Spacious 2 Bedrooms Condo with Low maintenance Fee -->> Convenient Location -->> Steps from Cooksville Go Station and upcoming LRT -->>> move-in ready, this bright and functional condo offers a smart layout with a versatile Sunlit Solarium that can be used as office/kids play room -->> Enjoy a clear, unobstructed view and an abundance of natural light. The Kitchen features stainless steel appliances, a double sink, and ample cupboard space. Enjoy the convenience of underground parking and low maintenance fees in a building packed with amenities, including 24-hour security, an exercise room, party room, squash & tennis courts and more! Located just minutes from Cooksville GO Station, with easy access to transit, schools, parks, Trillium Hospital, Square One, QEW and HWY 403 - this is your chance to live in one of Mississauga's most convenient and connected communities. Don't miss out! (id:35762)
RE/MAX Real Estate Centre Inc.
318 - 10 Gibbs Road
Toronto, Ontario
Welcome to this beautifully designed 1-bedroom suite offering 500 sq ft of smart, stylish living. With soaring 9-foot ceilings and a bright, open layout, this condo feels both spacious and inviting. The sleek modern kitchen features built-in appliances, chic cabinetry, and a walnut island with hidden storage flowing seamlessly into the living area, perfect for relaxing or entertaining. Step out onto your private balcony, where you can unwind and enjoy open views, fresh air and lots of sun. The bedroom is generously sized with a large window that fills the space with natural light, plus a full closet for ample storage. Additional highlights throughout include in-suite laundry, laminate flooring, premium window coverings, glass shower door and contemporary finishes. Residents enjoy access to exceptional building amenities including a fully equipped fitness centre, rooftop terrace, party room, outdoor pool, yoga room, library, and 24-hour concierge service. Conveniently located near Kipling Station along Hwy 427, minutes from Cloverdale Mall, Sherway Gardens, several parks and all the essentials. Whether you're a first-time buyer, savvy investor, or simply seeking a low-maintenance urban lifestyle, this condo checks all the boxes. (id:35762)
Cloud Realty
268 King Street
Midland, Ontario
This Fully-Leased Commercial Building In Downtown Midland, Located In The Vibrant Setting Of Georgian Bay, Presents An Exceptional Investment Opportunity. The Property Comprises Three Units, With A Main Floor Housing A Thriving Health Food Store And Two Residential Units Above. These Apartments Include A Spacious 3-Bedroom, 2-Bathroom Unit And A Comfortable 2-Bedroom, 2-Bathroom Unit, Ensuring A Diverse And Stable Rental Income Stream. With Its Current Rents And Long-Term Lease Agreements, This Property Offers A Compelling Return On Investment That Is Expected To Endure For Years To Come. The Building Enjoys Prominent Visibility Along King St And Access From Hugel Ave, Attracting High Volumes Of Both Drive-By And Walk-In Traffic. Its Strategic Location In The Heart Of The Downtown Core Positions It For Continued Growth And Success. Furthermore, The Recent Complete Renewal Of The Streetscape In 2020 By The Town Of Midland Enhances The Property's Appeal And Value. This, Coupled With Midland's Reputation As A Fast-Growing And Picturesque Town, Makes This Property A Highly Desirable Asset For Any Investor Looking For Long-Term Rental Income In A Thriving Community. (id:35762)
Exp Realty
96 Copeman Crescent
Barrie, Ontario
Welcome to 96 Copeman Crescent, a beautifully maintained 4-bedroom, 3-bathroom detached home situated on a quiet, family-friendly street in Barries desirable south end. This move-indishwasher, and updated flooring, along with modern quartz countertops in all bathrooms and aready home features a newly renovated kitchen with quartz countertops, new fridge and a brand-new powder room on the main floor. The finished basement offers flexible living space with new vinyl flooring and an upgraded lower-level washroom. Enjoy the fully fenced backyard with a lovely sunroom/playroom addition perfect for relaxing or entertaining. Additional highlights include a brand-new washer/dryer, owned New Water Softener and close proximity to schools, parks, shopping, and the Barrie South GO Station. A perfect blend of comfort, style, and convenience this home is a must-see! (id:35762)
Ipro Realty Ltd.
111 - 7225 Woodbine Avenue
Markham, Ontario
This award winning plaza has 600 sqft of available office space. Extremely well maintained building located at the corner of Woodbine and Steelcase. The unit has large natural light, 2 private offices, an open work space and one storage room. Ideal for medical & professional office use. (id:35762)
RE/MAX West Realty Inc.
86 Lebovic Drive
Richmond Hill, Ontario
Welcome to 86 Lebovic Dr. This beautifully maintained semi-detached home, located on a quiet, sought-after street in the coveted Lake Wilcox neighbourhood. Enjoy your morning coffee or entertain on the spacious second-storey deck overlooking a premium backyard with tranquil conservation views. Inside, the nearly 1,900 sq ft layout is filled with natural light and features expansive living and dining areas, a sunlit family room with a cozy gas fireplace, and an eat-in kitchen with modern white cabinetry and a bright breakfast nook. The generous primary suite offers a 5-piece ensuite and walk-in closet, while the additional bedrooms provide ample space and double closets. A large walk-out basement awaits your personal touch ideal for a future in-law suite or income potential. This is a rare opportunity to own a home that blends space, light, and nature in one of Richmond Hills most desirable communities. (id:35762)
Modern Solution Realty Inc.
27 Kenton Drive
Toronto, Ontario
Main Floor of a Beautiful South-Facing Raised Bungalow in a Prime North York Location!Located just a short walk to Yonge-Finch Subway Station and all essential amenities, this sun-drenched home offers a thoughtfully renovated kitchen, elegant hardwood floors, and a bright, spacious layout that combines comfort with modern style.Step outside to a large private backyard with direct access to the Finch Recreation Corridor Trail perfect for entertaining, outdoor relaxation, or enjoying peaceful nature walks.Additional features include a built-in garage, private driveway, and unbeatable proximity to shops, restaurants, parks, and transit.Extras: Nestled in one of the most peaceful and sought-after pockets of North York. Dont miss this rare opportunity! (id:35762)
Canada Gem Realty Inc.
323 - 29 Queens Quay E
Toronto, Ontario
Corner Unit! Dual balconies with wrap around windows and great sun exposure. Welcome to luxury living at Pier 27! This stunning corner unit offers over 1,200 sq/ft of upgraded space with 2 bedrooms, 2 bathrooms, and breathtaking northwest views including partial water vistas. Enjoy an open-concept layout, two balconies, premium finishes, and a serene primary suite. The building is impeccably maintained, offering world-class amenities, and is steps to waterfront trails, shops, and dining. Includes dedicated parking, perfect blend of elegance, convenience, and Toronto's vibrant waterfront lifestyle! (id:35762)
Keller Williams Real Estate Associates


