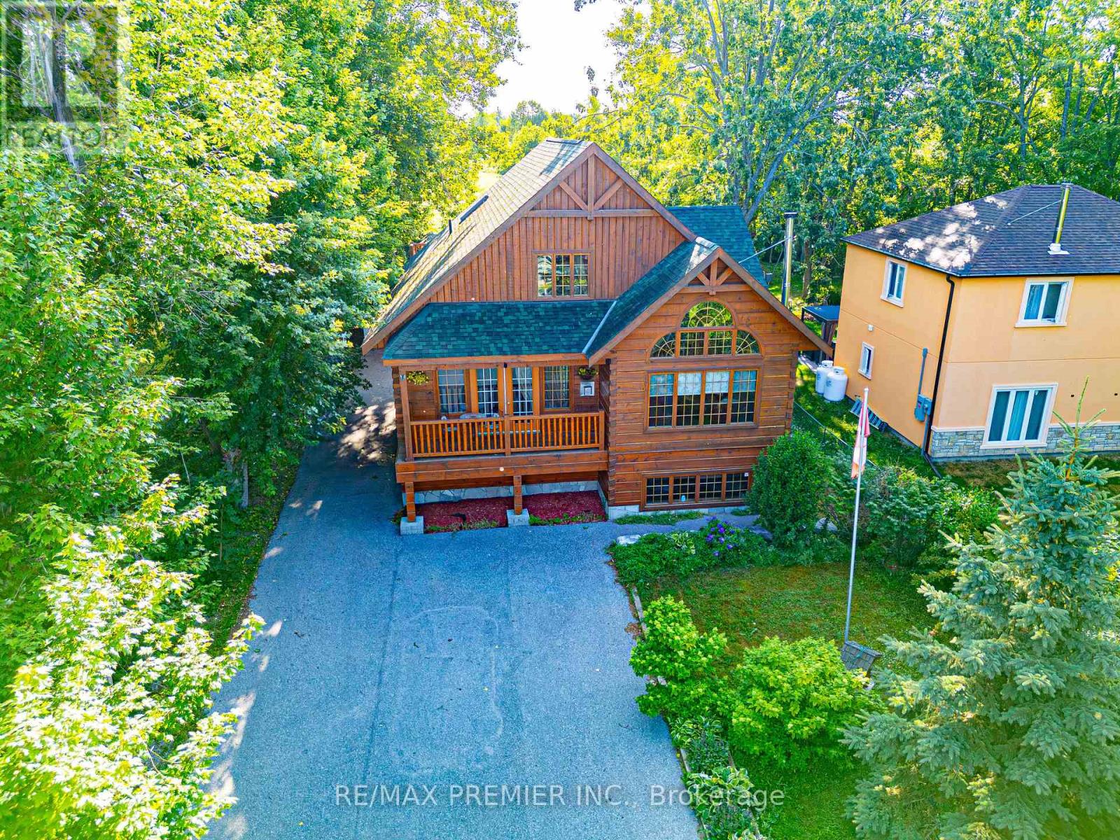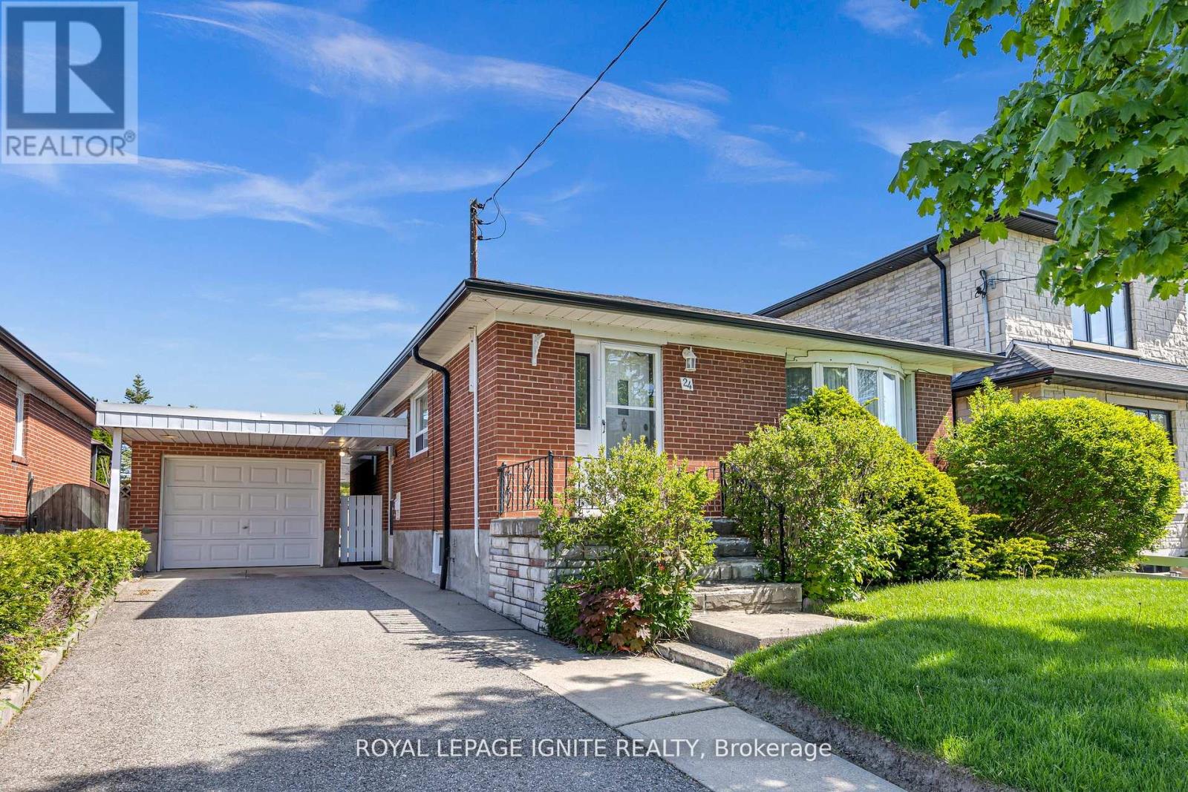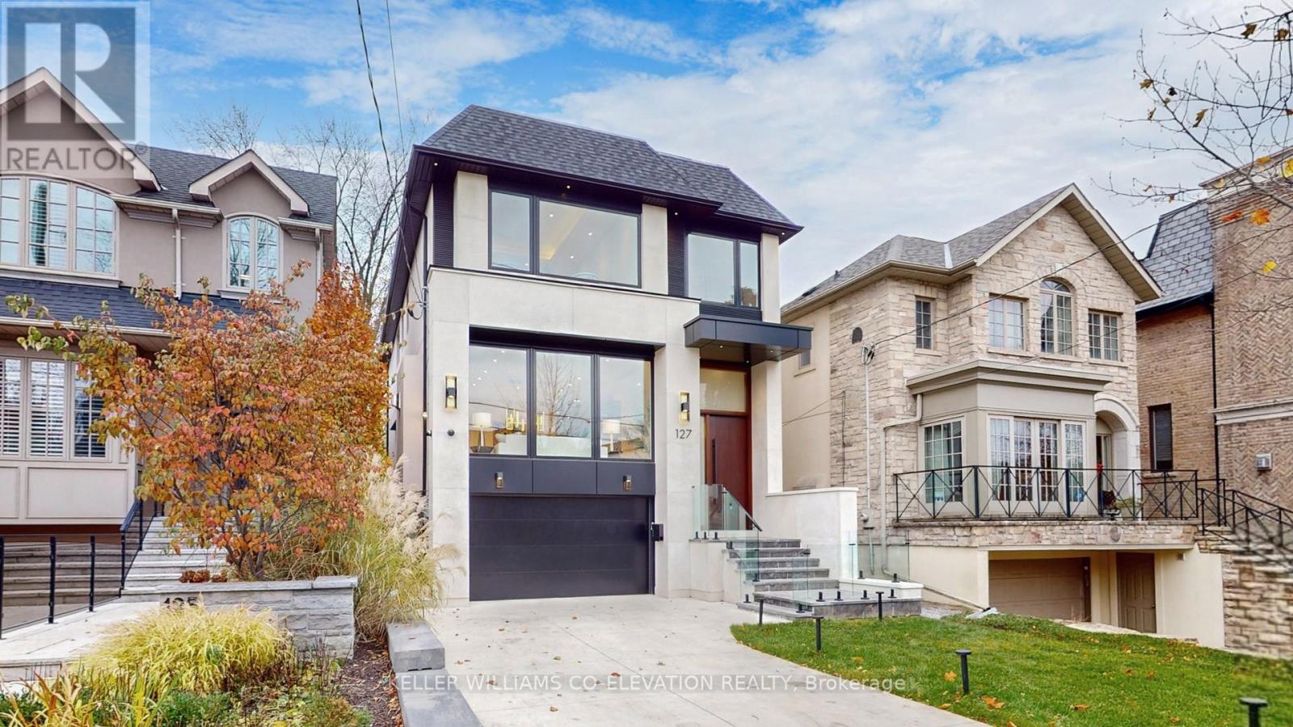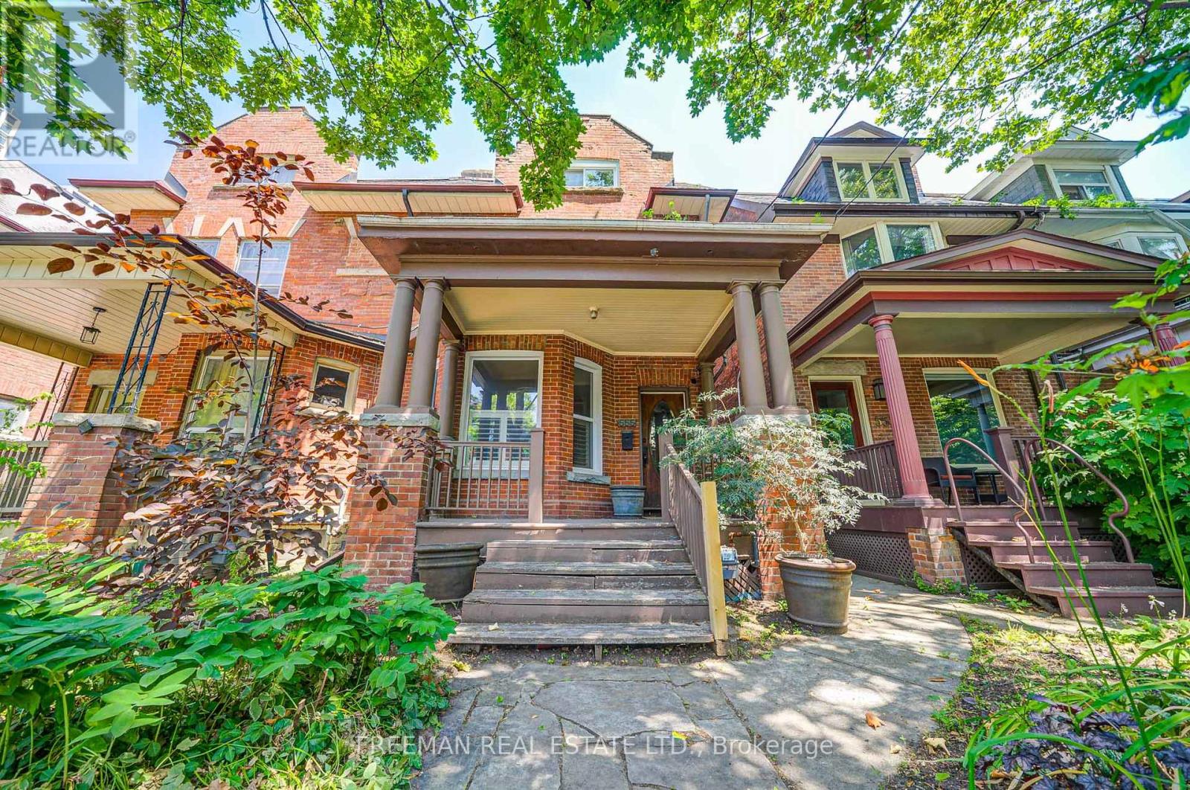2441 Lakeshore Drive
Ramara, Ontario
Full-time living or your dream retreat - an extraordinary & modern Confederation Log & Timber Frame home offering warmth, craftsmanship, and timeless beauty, across the street from the shimmering shores of Lake Simcoe. Located on a spacious 60 x 200 lot (0.28 acres), this handcrafted log home is a rare gem, blending rustic luxury with modern comfort across 2,800+ sf of living space (1,763 sf +1,054 sf bsmt). Whether you're looking for a year-round family home, a weekend escape, or a serene work-from-home haven, this property delivers it all. As you enter, you're greeted by soaring cathedral ceilings and rich wood tones that instantly make you feel at home. Large windows wrap the living space, bathing it in natural light and offering peaceful partial views of Lake Simcoe. The open-concept layout effortlessly connects the kitchen, dining, and living areas, making it ideal for gatherings or quiet nights by the fire. This thoughtfully designed home features 5 spacious bdrms and 3 full bathrms, providing ample room for family and guests. The main flr boasts a welcoming bdrm, perfect for those seeking single-level living, while two additional bdrms upstairs create a cozy and private sleeping space under the exposed beams. The lower level includes two more bdrms, a full bath, and a rec room - perfect for hosting & entertaining. Step outside into your personal backyard sanctuary, complete with a large, detached garage/workshop. Unwind after a long day in your private outdoor sauna, tucked into nature and ready to soothe the soul. This property offers year-round enjoyment like no other. Located in a quiet and friendly community, you'll enjoy quick access to the lake, local marinas, parks, trails, and all-season activities. Homes of this caliber, especially custom built by Confederation Log & Timber Frame, don't come to market often. Truly a one-of-a-kind home, located across the street from Lake Simcoe. (id:35762)
RE/MAX Premier Inc.
2305 - 898 Portage Parkway
Vaughan, Ontario
Gorgeous 2 Bedroom Suite. State Of The Art Amenities By One Of The Most Prestigious Developers Centrecourt. Ttc Outside Your Door, Steps To York University, All Shops, Vaughan Mills And More. Downtown Loving Without The Expenses, Be In Union Station In 1/2 Hour. (id:35762)
Condowong Real Estate Inc.
82 Sandbanks Drive
Richmond Hill, Ontario
Nestled in the prestigious Lake Wilcox community of Oak Ridges, this custom-built home is a must-see to fully appreciate its exceptional quality finishes and meticulous attention to detail. Boasting 5 spacious bdrs and 8 baths, 5,328 sqf above grade with 8,000 sqf total finished living space, this property showcases extensive millwork and crown mouldings throughout along with 3 inviting fireplaces that add warmth and character, custom vanities and closets in each bedroom.The chef's dream kitchen is a culinary masterpiece, with a top-of-the-line Thermador appliances, and a convenient butlers pantry.Additional highlights include an elevator for easy access to all levels, a wine cellar for your collection, and a dedicated theatre room for entertaining. (id:35762)
Right At Home Realty
Main - 63 Jasper Drive
Aurora, Ontario
3 Bedrooms, 2 Car Spaces, Private Back To Green Renovated & Updated Bungalow (Main Fl). Steps from Yonge St, Public Transportation, Yrt & Viva. Minutes To Go Station. Easy Access To Hwy 404/400, Close To Grocery Store, Shoppers, Banks, Restaurants, Downtown Shops, Schools, Park. Lower Level Only. Tenant Pays 2/3 Of Utilities, No Pets & No Smoking. Lovely Renovated Open Concept Bungalow Backing Onto Forested Parkland!! You Will Love This Charming Home And Very Private Lot!! Updated Kitchen Completely Open To The Living And Dining Room. Hardwood Floors And Renovated Bathroom! Bask In The Beauty Of Your Backyard Oasis Featuring Lovely Flagstone Walkways, Gazebo, Gardens, Pond And Privacy! (id:35762)
Royal LePage Signature Realty
24 Beran Drive
Toronto, Ontario
Beautifully maintained 3+1 bedroom, 2-bathroom bungalow located in the desirable Woburn community near Cedarbrae. This charming home features an inground pool and a spacious deck perfect for summer entertaining, and backs onto a lush greenspace with no backyard neighbours for added privacy. The bright and functional layout includes a separate entrance to the finished basement, which offers a living room, an extra bedroom and bathroom, additional space that could easily be converted into a rental unit for extra income. Conveniently located near Cornell Public School, Cedarbrae Mall, TTC transit, parks, and with easy access to Hwy 401, this home is the perfect blend of comfort, opportunity, and location. (id:35762)
Royal LePage Ignite Realty
404 - 84 Aspen Springs Drive
Clarington, Ontario
Offers anytime on this incredible 2 bed 2 bath condo in the heart of Bowmanville. This newer and modern building features a great playground courtyard, ample visitor parking and is located close to shopping, dining, and transit including the coming soon GO station! Inside you'll find an entrance foyer with ensuite laundry and closet, opening up to the granite kitchen with stainless steel appliances, undermount sink and large pantry. The open concept living room features a fantastic walk out to a large balcony overlooking the park. Two spacious bedrooms include the primary with his and hers closets and 3 piece ensuite with walk in shower. Complete with a second full 4 piece bath, this condo is the perfect mix of convenience and modern living! (id:35762)
Tanya Tierney Team Realty Inc.
2602 - 319 Jarvis Street
Toronto, Ontario
Brand new 1+1 bedroom, 2 bathroom condo for rent at Prime Condos, developed by the reputable CentreCourt. , the unit features a versatile den that can serve as a bedroom with a private bathroom. West-facing, this suite offers plenty of natural light and stunning city views. Located on an estimated 45-storey high-rise, this is unit No. 579 (estimated), completed around 2024 !Conveniently situated near the subway, this condo offers unmatched accessibility to downtown Torontos lifestyle amenities, including shops, restaurants, and entertainment. (id:35762)
Avion Realty Inc.
2807 - 27 Mcmahon Drive
Toronto, Ontario
Lurxury Saisons East Tower Condos in North York, Exceptional Corner Unit with North West View, Enjoy the Magic Hours Every Evening! Spacious 3 Bedroom Condo with Ensuite; 988sf Interior + 198sf Oversized Panoramic Balcony Equipped With Composite Wood Decking & Ceiling With Radiant Ceiling Heater, No Details Missed! Features 9-Ft Ceiling. Full size kitchen appliances. Walking Distance to Brand New Community Centre & Park. Steps To 2 Subway Stations(Bessarion & Leslie), Go Train Station, Minutes To Hwy 401/ 404, Bayview Village & Fairview Mall. With 80,000Sqft Of Mega Club Amenities: Tennis/ Basketball Crt/ Swimming Pool/ Sauna/ Whirlpool/ Hot Stone Loungers/ BBQ/ Bowling/ Fitness Studio/ Yoga Studio/ Golf Simulator Room/ Children Playroom/ Formal Ballroom And Touchless Car Wash...etc. (id:35762)
Mehome Realty (Ontario) Inc.
806 - 38 Forest Manor Road
Toronto, Ontario
Bright 1+1 Bedroom, 2-bath suite in the prestigious Emerald city community with South Exposure. This beautiful unit offers a spacious open-concept design with laminate flooring throughout. The large den can be used as a second bedroom or office. Enjoy a large balcony and the convenience of two full bathrooms. Residents enjoy top-tier building amenities including a 24-hour concierge, party room, indoor pool, community BBQ area & much more. Prime location steps to public transit and subway, Easy access to highways 404 and 401. Fairview Mall, T&T, FreshCo, and a community centre. (id:35762)
Sutton Group-Admiral Realty Inc.
127 Joicey Boulevard S
Toronto, Ontario
In a prestigious location, this newly built exquisite home sits on a generous 31x150 ft lot. 4200 + sqft total living space. Every detail has been carefully crafted, snow melt system for added convenience, featuring in-floor heating drive way throughout and steps to the house and radiant heated floors in the basement. The home boasts designer lighting and showcases luxurious Italian Scavolini built-ins, from the custom kitchen and vanities to the bar and primary bedroom closet. The kitchen is equipped with top-of-the-line appliances Miele, and the butler's server is truly a standout. In addition to the grand primary suite, a second master bedroom offers equal luxury. Designer finishes enhance every corner of this home. The walkout basement leads to a fully private, tree-lined yard complete with an outdoor living room in a peaceful garden setting, offering a cottage-like retreat in the heart of the city. Walking distance to the Cricket Club, as well as nearby shops and restaurants, this home is the ultimate lifestyle! (id:35762)
Keller Williams Co-Elevation Realty
114 - 5 Shady Golf Golfway
Toronto, Ontario
Welcome to 5 Shady Golfway, a bright and spacious 2+1 bedroom main-floor condo offering the comfort of a backyard with the ease of condo living. The open-concept layout features stainless-steel appliances, ensuite laundry, and a den with a door ideal as a third bedroom, office, or guest space. This move-in ready unit is well-maintained and includes all-inclusive maintenance covering heat, hydro, water, cable, and building insurance, great value for owners or investors. Enjoy fantastic building amenities: fitness center, indoor pool, party room, and underground parking with locker and ample visitor's parking. Steps to TTC, and minutes from DVP, downtown, schools, golf, and parks, this location offers true convenience. (id:35762)
RE/MAX Crossroads Realty Inc.
555 Markham Street
Toronto, Ontario
Set on one of Palmerston-Little Italys quietest, tree-lined streets, with limited through traffic and a true neighbourhood feel, this handsome Edwardian offers nearly 3,900 square feet of finely finished space designed to elevate daily life. Inside, timeless architecture meets modern function. The main floor features generous proportions and a thoughtful flow: a renovated kitchen with oversized island and hidden walk-in pantry opens into a sunken family room that overlooks the private urban garden. Upstairs, five spacious bedrooms span two levels, including a third-floor rooftop deck with its skyline views. Downstairs, the finished lower level with ample ceiling height adds meaningful flexibility, ideal for fitness, recreation, guest space, or creative pursuits. Behind the scenes, critical upgrades are complete: a high-efficiency boiler, upgraded water line, 200-amp electrical service, and ductless A/C units on each floor for custom comfort throughout the seasons. Out back, a spacious two-car detached garage provides exceptional utility with future potential, with a laneway suite feasibility study already completed. Just 2 blocks from the subway, steps to UofT, top schools, and moments to the soon-to-open Mirvish Village, a revitalized hub of curated retail, local food, and cultural vibrancy, this home is perfectly positioned for both lifestyle and long-term return. 555 Markham is a rare opportunity: space, structure, and setting, with the kind of thoughtful upgrades and community context that only get better with time. (id:35762)
Freeman Real Estate Ltd.












