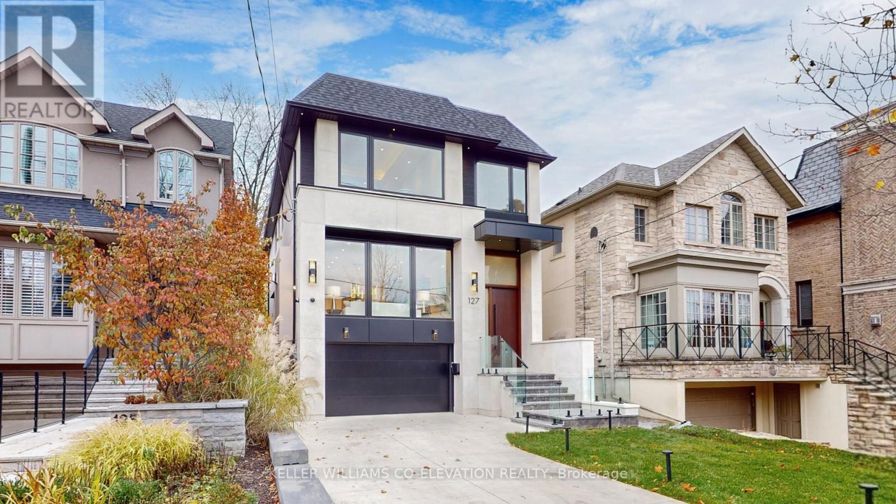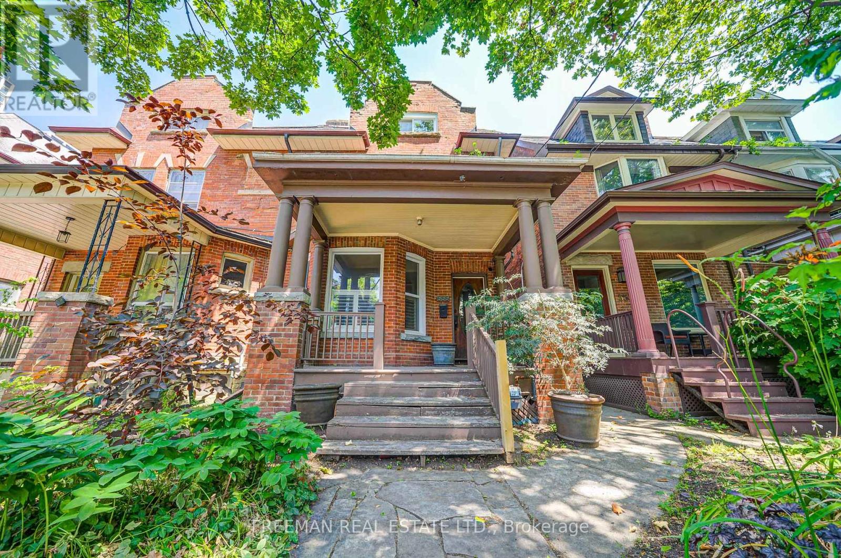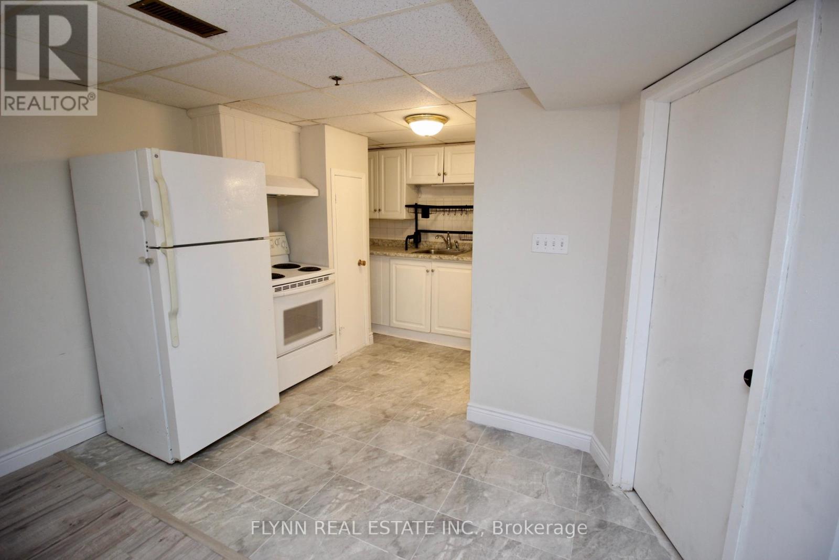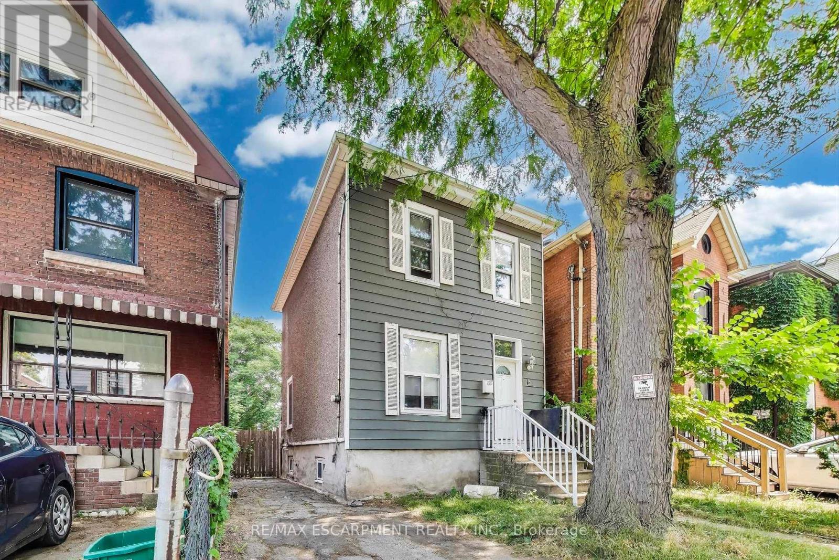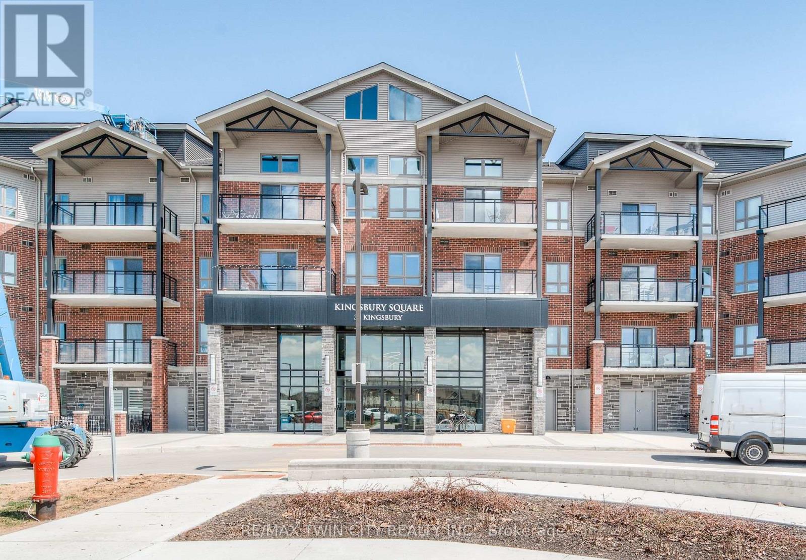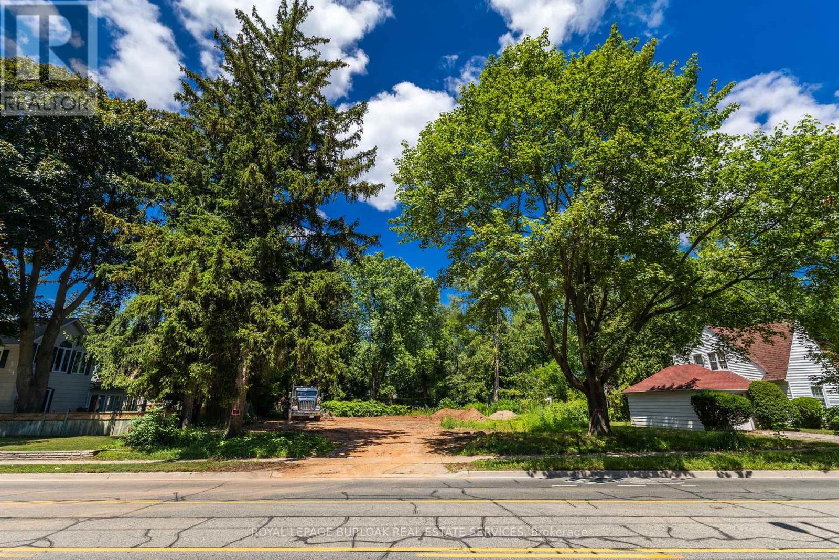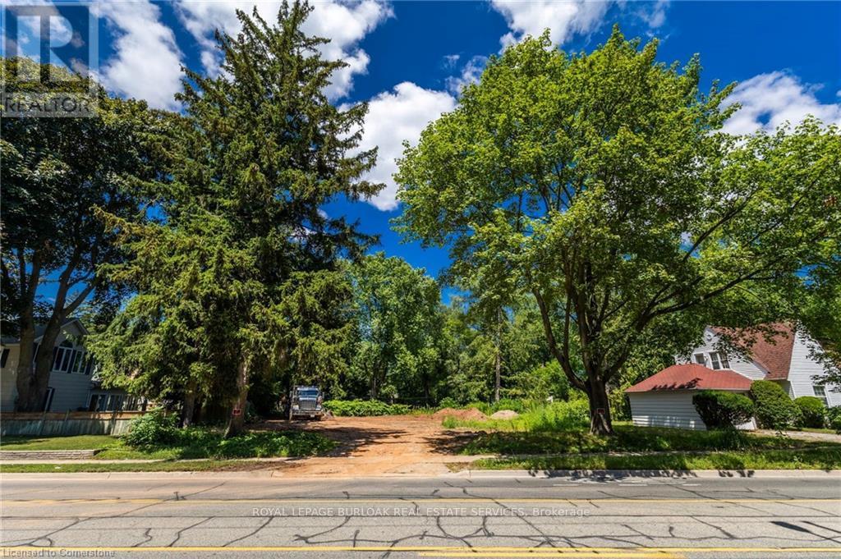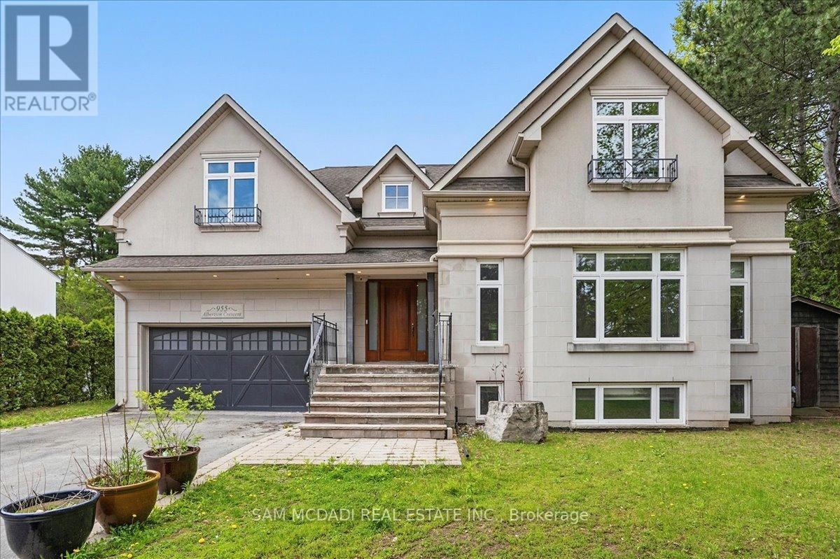127 Joicey Boulevard S
Toronto, Ontario
In a prestigious location, this newly built exquisite home sits on a generous 31x150 ft lot. 4200 + sqft total living space. Every detail has been carefully crafted, snow melt system for added convenience, featuring in-floor heating drive way throughout and steps to the house and radiant heated floors in the basement. The home boasts designer lighting and showcases luxurious Italian Scavolini built-ins, from the custom kitchen and vanities to the bar and primary bedroom closet. The kitchen is equipped with top-of-the-line appliances Miele, and the butler's server is truly a standout. In addition to the grand primary suite, a second master bedroom offers equal luxury. Designer finishes enhance every corner of this home. The walkout basement leads to a fully private, tree-lined yard complete with an outdoor living room in a peaceful garden setting, offering a cottage-like retreat in the heart of the city. Walking distance to the Cricket Club, as well as nearby shops and restaurants, this home is the ultimate lifestyle! (id:35762)
Keller Williams Co-Elevation Realty
114 - 5 Shady Golf Golfway
Toronto, Ontario
Welcome to 5 Shady Golfway, a bright and spacious 2+1 bedroom main-floor condo offering the comfort of a backyard with the ease of condo living. The open-concept layout features stainless-steel appliances, ensuite laundry, and a den with a door ideal as a third bedroom, office, or guest space. This move-in ready unit is well-maintained and includes all-inclusive maintenance covering heat, hydro, water, cable, and building insurance, great value for owners or investors. Enjoy fantastic building amenities: fitness center, indoor pool, party room, and underground parking with locker and ample visitor's parking. Steps to TTC, and minutes from DVP, downtown, schools, golf, and parks, this location offers true convenience. (id:35762)
RE/MAX Crossroads Realty Inc.
555 Markham Street
Toronto, Ontario
Set on one of Palmerston-Little Italys quietest, tree-lined streets, with limited through traffic and a true neighbourhood feel, this handsome Edwardian offers nearly 3,900 square feet of finely finished space designed to elevate daily life. Inside, timeless architecture meets modern function. The main floor features generous proportions and a thoughtful flow: a renovated kitchen with oversized island and hidden walk-in pantry opens into a sunken family room that overlooks the private urban garden. Upstairs, five spacious bedrooms span two levels, including a third-floor rooftop deck with its skyline views. Downstairs, the finished lower level with ample ceiling height adds meaningful flexibility, ideal for fitness, recreation, guest space, or creative pursuits. Behind the scenes, critical upgrades are complete: a high-efficiency boiler, upgraded water line, 200-amp electrical service, and ductless A/C units on each floor for custom comfort throughout the seasons. Out back, a spacious two-car detached garage provides exceptional utility with future potential, with a laneway suite feasibility study already completed. Just 2 blocks from the subway, steps to UofT, top schools, and moments to the soon-to-open Mirvish Village, a revitalized hub of curated retail, local food, and cultural vibrancy, this home is perfectly positioned for both lifestyle and long-term return. 555 Markham is a rare opportunity: space, structure, and setting, with the kind of thoughtful upgrades and community context that only get better with time. (id:35762)
Freeman Real Estate Ltd.
Basement - 226 Westchester Avenue
St. Catharines, Ontario
Located in a quiet well-maintained building, this 2-bedroom, 1-bathroom basement apartment offers comfortable living in a convenient St. Catharines location. The unit features a functional layout with bright windows, a spacious living area, and two well-sized bedrooms. One parking space is included, along with a private storage locker for added convenience. Paid laundry is available on-site. Close to shopping, transit, and local amenities. All inclusive. Option to rent the garage for additional fee. (id:35762)
Flynn Real Estate Inc.
8 Madison Avenue
Hamilton, Ontario
Fantastic opportunity to own in central Hamilton! Enjoy downtown pedestrian-friendly living, walking distance to schools, International Village, James Street North Shops, King William Restaurant District, cafes, and transit. Quick drive to the HWY and commuting options. The main floor of this home features a lovely foyer, generously sized living and dining room, and a kitchen with direct access to the backyard and main floor laundry. On the second floor, you will find 3 bedrooms and a 4pc bath. The unfinished basement has plenty of storage space and walkout separate entrance. BONUS: Deep lot provides a rare large backyard perfect for BBQs with friends. 1 car parking. Do not miss out, book your showing today! (id:35762)
RE/MAX Escarpment Realty Inc.
327 - 35 Kingsbury Square
Guelph, Ontario
Welcome to this beautifully maintained end-unit condo in Guelphs sought-after Westminster Woods community. Built in 2020 and offering almost 1,000 square feet of bright, open-concept living space, this 2-bedroom, 2-bathroom unit blends comfort, style, and convenience. Enjoy the privacy of an end-unit design, enhanced by large windows that fill the home with natural light. The thoughtfully designed layout features a spacious living and dining area, freshly painted walls (2025), and a modern kitchen with updated backsplash (2025), granite countertops, and ample cabinetry perfect for everyday living and entertaining. The primary bedroom offers a generous layout with a full ensuite bath, while a second full bathroom adds functionality for guests or family. Additional highlights include in-suite laundry, one exclusive parking space, an exclusive bike storage room, and a private storage locker for added convenience. With some of the lowest condo fees in the city for a 2-bedroom, 2-bathroom unit of this size, owners can enjoy lower monthly costs without sacrificing quality. Residents also have access to two separate party lounges for small or large gatherings, and a stylish entertainment and movie lounge for hosting and relaxing. Ideally located close to shopping, amenities, the 401, and downtown Guelph, this move-in-ready condo offers privacy, peace of mind, and everyday comfort in one of the citys most desirable communities. (id:35762)
RE/MAX Twin City Realty Inc.
115 - 3900 Savoy Street
London South, Ontario
Welcome to this bright and stylish 2-bedroom, 2.5-bath stacked townhouse with 2 exclusive parking spaces, located in the vibrant Towns of Savoy community in South London. This modern unit features a spacious open-concept main floor with a designer kitchen, quartz countertops, stainless steel appliances, and a central island ideal for both daily living and entertaining. Bold black-trimmed windows fill the space with natural light and contemporary character. Upstairs, you'll find two generously sized bedrooms each with a private ensuite plus in-unit laundry for added convenience. Enjoy your own private terrace for outdoor relaxation. Set in a quiet, family-friendly neighborhood just minutes from Hwy 401/402, shopping, restaurants, schools, and walking trails, this home offers the perfect blend of comfort and location. (id:35762)
Century 21 Property Zone Realty Inc.
2381 Lakeshore Road
Burlington, Ontario
Looking to build your dream home on Lakeshore Road, then look no further. An incredible opportunity awaits to create a custom home tailored perfectly to your needs. This beautiful Lakeshore Road property, framed by mature trees, offers49 feet of frontage and a depth of 120 feet. Ideally located near top-rated schools, everyday amenities, and just a short walk to the vibrant downtown core. All municipal services are available, including city water, sewer, hydro, and natural gas. Looking for more frontage? The adjacent property 2379 Lakeshore Road must be purchased as a package deal. Both can be merged to obtain a total of 99 feet of frontage. Don't miss this rare chance to secure a prime building lot in one of the areas most desirable locations. (id:35762)
Royal LePage Burloak Real Estate Services
208 - 880 The Queensway
Toronto, Ontario
Step into modern living with this never-lived-in 1 bed / 1 bath condo offering a bright, open-concept layout, wide plank flooring, and oversized windows that flood the space with natural light. The kitchen is a true showstopper, featuring quartz countertops, built-in appliances, and seamlessly integrated fridge and dishwasher for that clean, contemporary look. Live at the centre of it all just steps from trendy shops, cozy cafés, top-rated dining, Cineplex Cinemas, Sherway Gardens, and unbeatable transit access. With major highways and public transit at your doorstep, this is urban convenience at its best. Perfect for professionals or couples seeking a chic lifestyle in one of Etobicoke's most dynamic neighborhoods. (id:35762)
Royal LePage Signature Connect.ca Realty
2379 Lakeshore Road
Burlington, Ontario
Looking to build your dream home on Lakeshore Road, then look no further. An incredible opportunity awaits to create a custom home tailored perfectly to your needs. This beautiful Lakeshore Road property, framed by mature trees, offers 49 feet of frontage and a depth of 120 feet. Ideally located near top-rated schools, everyday amenities, and just a short walk to the vibrant downtown core. All municipal services are available, including city water, sewer, hydro, and natural gas. Looking for more frontage? The adjacent property 2379 Lakeshore Road must be purchased as a package deal. Both can be merged to obtain a total of 99 feet of frontage. Don't miss this rare chance to secure a prime building lot in one of the areas most desirable locations. (id:35762)
Royal LePage Burloak Real Estate Services
955 Albertson Crescent
Mississauga, Ontario
This stunning custom-built home sits on a premium lot in the heart of Lorne Park, showcasing top-tier finishes and exceptional design. The grand foyer with skylights leads into an open-concept layout and oversized windows that flood the space with natural light. Enjoy a chefs kitchen with luxurious countertops and new tile flooring, flowing into a spacious family room with views of a multi-tiered deck perfect for entertaining. Upstairs features four generously sized bedrooms offering comfort and flexibility for the whole family. The bright, finished basement includes large above-grade windows, a nanny/in-law suite, and versatile living space. Vacant and ready for immediate occupancy. A rare opportunity in one of Mississauga's most prestigious communities. (id:35762)
Sam Mcdadi Real Estate Inc.
336 - 1100 Lansdowne Avenue
Toronto, Ontario
Architecturally iconic. Creatively inspiring. Unapologetically cool. Welcome to The Foundry Lofts an authentic two-storey hard loft that delivers nearly 1,200sq.ft. of industrial charm and modern design in one of Toronto's most captivating conversions. This 2 storey, west-facing loft is a rare gem, featuring 2 full bedrooms, 2 bathrooms, and 2 parking spots-a true luxury in the city. Soaring ceilings, exposed heritage brick, oversized warehouse-style windows, and upgraded flooring set the tone for a space that feels both expansive and intimate. The open-concept layout blends form and function with a sleek contemporary kitchen, perfect for quiet mornings or impromptu dinner parties. Every corner of this loft is thoughtfully designed, with clean lines, modern finishes, and a timeless industrial edge.Live at the intersection of history and creativity. Originally a 19th-century train factory, the Foundry now houses one of the city's most unique communal spaces: a 16,000 sq.ft. glass-topped atrium perfect for remote work, casual hangs, or photo-worthy meetups. Residents also enjoy a gym, theatre, party and conference rooms, and abundant visitor parking.Outside your door: Geary Avenues indie breweries and recording studios, the design shops and cafés of The Junction, the Italian flair of Corso Italia, and expansive green space at Earlscourt Park. Fuel up at Balzac's, dine at Parallel or Famiglia Baldassarre, and hop on the TTC in minutes.Take advantage of this rare opportunity to own a curated piece of Toronto's industrial past, updated for modern, inspired living! (id:35762)
Royal LePage Signature Realty

