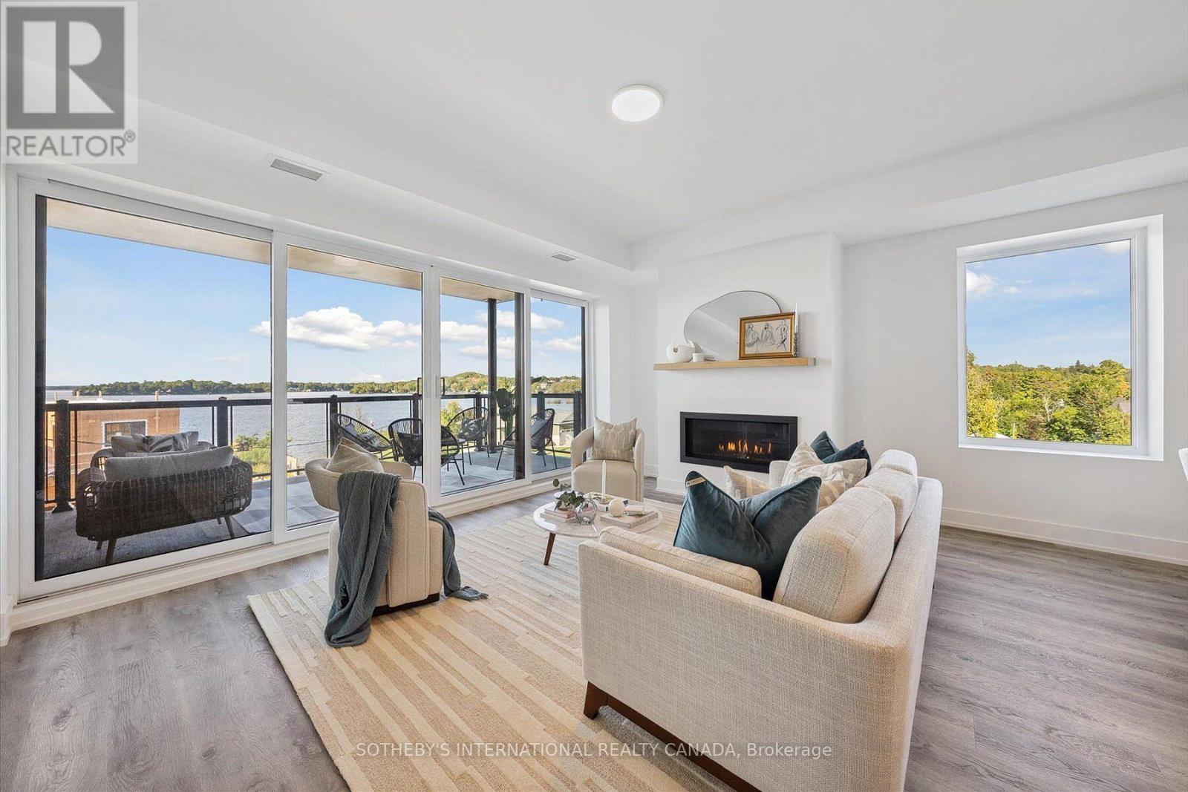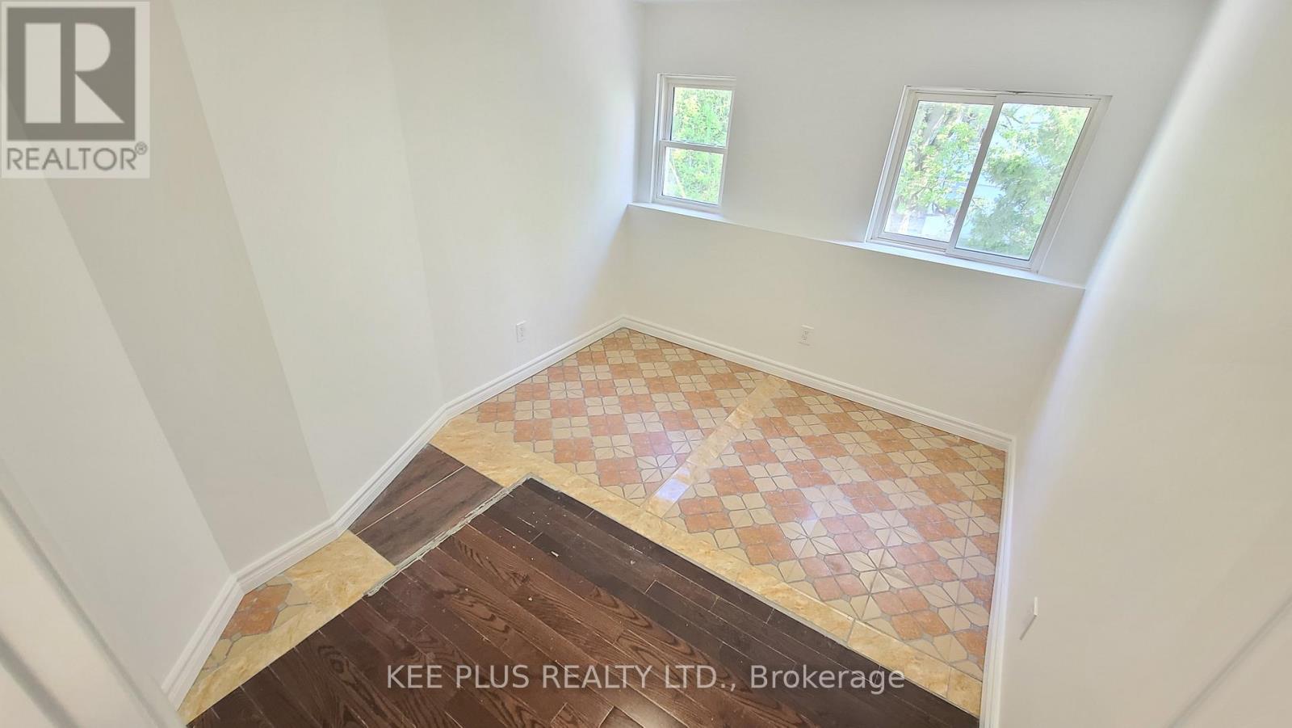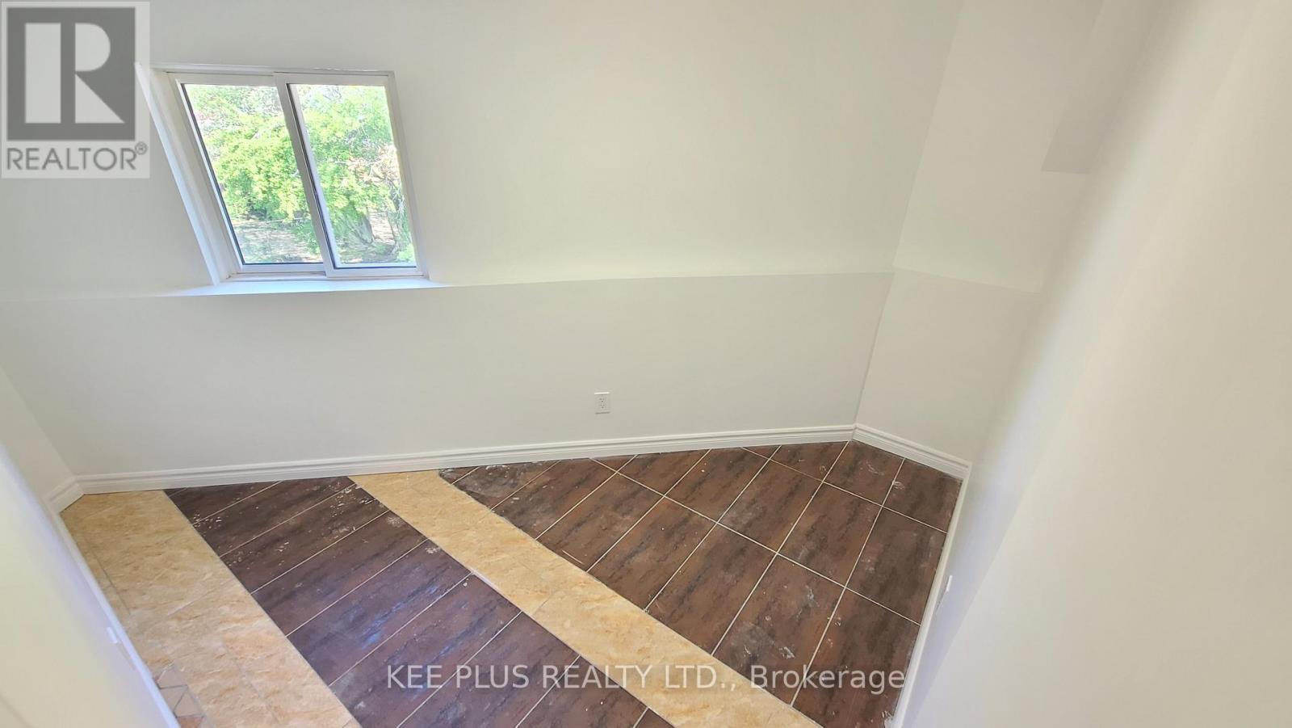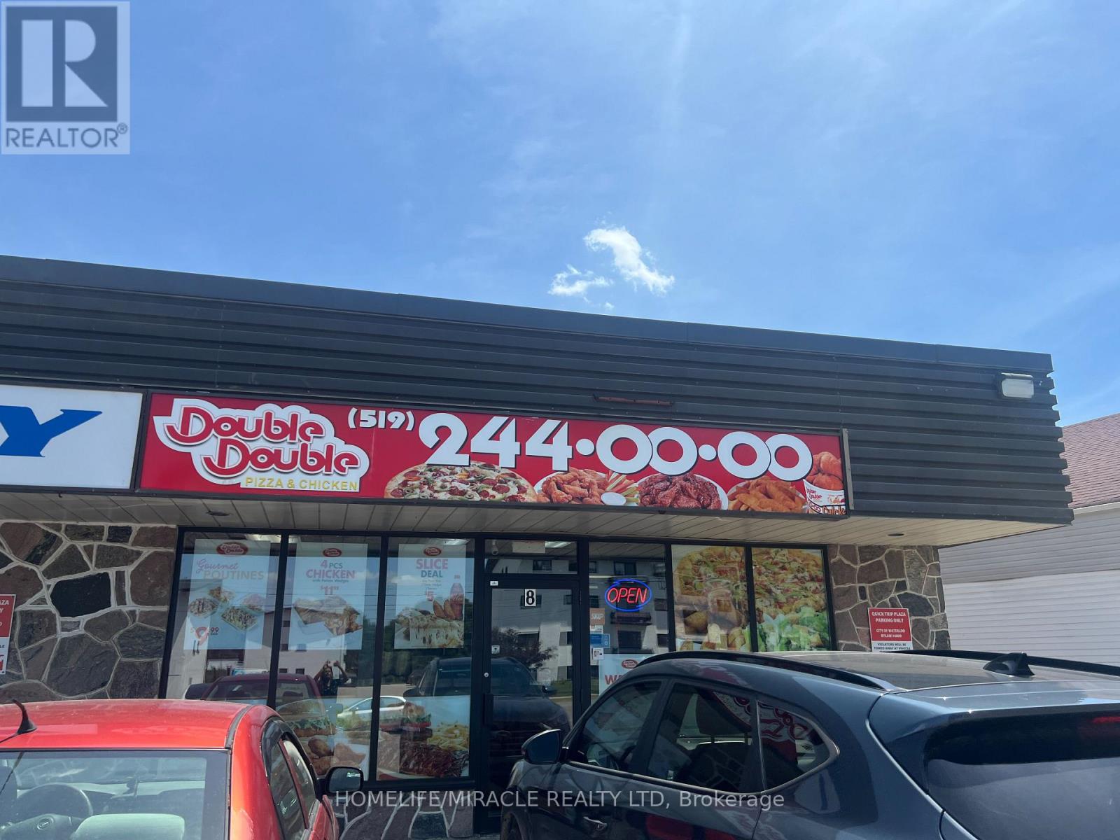155 Maria Road
Markham, Ontario
Very bright Fieldgate-built house with south-facing windows on quiet end of street. Move In Condition. Hardwood floors throughout. Modern Kitchen with stone countertop & backsplash, new fridge & stove (Jul/Nov 2024) and dishwasher (Aug 2025). 3 Spacious Bedrooms plus den, extra-large master bedroom and ensuite washroom with glass shower. 2nd floor toilets replaced in 2024. Direct Access To Garage. Upgrades: freshly-painted master bedroom, Built-In bookshelf in Family Room, Bay Window With Seating. Backyard: tree-lined, extra private and quiet. Steps To Parks, Playgrounds, Fred Varley Public School, Bur Oak Secondary, Plaza with TD Bank, Restaurant & Shops. Minutes to Markville Mall, Multiple GO Stations, Markham Centennial Community Centre, Markham/Stouffville Hospital, Hwy 404 & 407. * Virtually-staged home* (id:35762)
Homelife Landmark Realty Inc.
30 Utter Place
Hamilton, Ontario
Welcome to this spacious and beautifully designed townhome located in a brand-new,family-friendly community. Just minutes from QEW and surrounded by top-rated schools, parks,shopping centers, and everyday conveniences, this home offers the perfect blend of comfort and connectivity. This beautiful townhome features 4 spacious bedrooms, ideal for families or professionals. With 3 modern bathrooms (2 full and 1 powder room) finished with quality materials, the home is both functional and stylish. The kitchen is a standout, boasting quartz countertops, brand-new stainless steel appliances, and ample storage space. Enjoy the convenience of dual entry access and unwind on your private deck with open, unobstructed views. The layout is bright and airy,with large windows that fill the home with natural light. Located in a safe, quiet, and growing neighbourhood with excellent walkability, this home offers a perfect balance of comfort, style,and convenience. All rooms are above grade and you have access to the entire with no sharing of anything. (id:35762)
Ipro Realty Ltd.
15 Lorilee Crescent
Kitchener, Ontario
On A Quiet Court, Spacious Home With A Walkout Basement. Hardwood Floors Throughout, Granite Countertops. A Spacious Bright Open Concept Main Floor With Gorgeous Kitchen, Family Room & Formal Living & Dining Rooms. Lots of open space for any family to enjoy at home. This Home Features 4 good sized Bdrs, 2.5 bath, Master With 5Pc Ensuite, his & her walk-in closets. Basement Features 3 Bdr, Full Kitchen, Living Room, 3 Piece Bath. The home is elegant, tasteful and arranged for hosting, privacy and fun. Double Car Garage Home With a Huge Driveway That Fits 4 Vehicles. Huge Lot With a Beautiful Backyard! Close To Parks, Retail, Schools and All Amenities. (id:35762)
Right At Home Realty
308 - 19b West Street N
Kawartha Lakes, Ontario
Maintenance free lake life is calling you! On the sunny shores of Cameron Lake. Welcome to the Fenelon Lakes Club. An exclusive boutique development sitting on a 4 acre lot with northwest exposure complete with blazing sunsets. Walk to the vibrant town of Fenelon Falls for unique shopping, dining health and wellness experiences. Incredible amenities in summer 2025 include a heated in-ground pool, fire pit, chaise lounges and pergola to get out of the sun. A large club house lounge with fireplace, kitchen & gym . Tennis & pickleball court & Exclusive lakeside dock. Swim, take in the sunsets, SUP, kayak or boat the incredible waters of Cameron Lake. Access the Trent Severn Waterway Lock 34 Fenelon Falls & Lock 35 in Rosedale. Pet friendly development with a dog complete with dog washing station. THIS IS SUITE 308. 1309 square feet , 2 bedrooms and 2 baths with epic water views. The moment you walk in the jaw dropping view of the open concept living space with wall to wall sliders. A massive centre island, seating for 5, large dining area, great living area with fireplace with the backdrop of Cameron Lake as your view. Extra luxurious primary, comfortably fits a King bed and other furnishings with views of the lake. Fantastic ensuite with large glass shower and double sinks. 2 large walk in closets. Beautiful finishes throughout the units and common spaces. Wonderful services/amenities at your door, 20 minutes to Lindsay amenities and hospital and less than 20 minutes to Bobcaygeon. The ideal location for TURN KEY recreational use as a cottage or to live and thrive full time. Less than 90 minutes to the GTA . Act now before it is too late to take advantage of the last few remaining builder suites. Snow removal and grass cutting and landscaping makes this an amazing maintenance free lifestyle. Inquire today! (id:35762)
Sotheby's International Realty Canada
2b19 - 7215 Goreway Drive
Mississauga, Ontario
Hard to find Food Court Location !! Fully Functional Location, Set up Ready to serve any food business!! Fully Functional Kitchen Including Exhaust hood, Commercial Grade Fridge, Gas stove, Grill, Cooler for Drinks, Stainless Steel Prep Table,3 TV Display Monitors, Grease trap, another Stainless Steel Table, Deep Fryer, Freezer Trolley, 5 Stainless Steel Shelves, 2 hand Washing Sinks, Double Dish Sink,1 Veggie Sink!! Ready to Serve Your Clients!! Must see if you are starting food Business!! Including Unit and Chattels for Sale. (id:35762)
Homelife Silvercity Realty Inc.
462 Willis Drive
Oakville, Ontario
Well-Maintained 3+2 Bedroom Bungalow Situated In Desirable South Oakville Nestled Among Mature Trees And Surronded By Custom-Built Houses. The Charming Bungalow Offers A Perfect Blend Of Space, Light And Location, The Main Level Features A Bright And Spacious Open-Concept Layout With Living, Dining And Library Area, The Kitchen Includes Granite Counter W S/S Appl, Etc. The Full Finished Basement Add Even More Living Space, Offering A Cozy Recreation Room And Two Generously Sized Bedrooms, And A Full Bathroom. Large Above-Grade Windows Fill The Lower Level With Natural Sunlight, Creating A Warm And Inviting Atmosphere, A Single-Car Garage And An Extended Driveway Provide Parking For Up To Six Vehicles. Located Close To Highway 403/QEW, Bronte Harbour, Oakville GO Station, Top Rated Schools, Parks, Public Swimming Pools And Recreation Arena, A Rare Opportunity To Own In A Premium Neighbourhood! (id:35762)
Real One Realty Inc.
26 Terry Clayton Avenue
Brock, Ontario
Don't Miss This Primerose Model, All Brick, 2981 Sqft, 4 Bedroom And Den, 4 Baths, 2 Car Garage, Grand 2 Story Foyer, Double Door Entry, Exceptional Open And Airy Floor Plan, Perfect For Entertaining And Growing Families. Open Concept, On Premium Lot, Fireplace In The Family Room, Modern Eat-In Kitchen, Hardwood Floor Throughout The Main Floor Extended To The Staircase. 9Ft Ceiling, Main Floor Laundry. Walking Distance To The Park, School, Marina, Golf, Banks, Shopping And Much More. (id:35762)
Homelife/future Realty Inc.
7b - 743 Birchmount Road
Toronto, Ontario
Bright, versatile office space in a prime Scarborough location. This 100 sqft unit offers great natural light and is ideal for professional services, online businesses, or small team workstations. Enjoy access to shared 550 sqft common area, a modern kitchenette with brand new appliances, a private washroom with shower, and a seasonal rooftop deck for breaks or casual meetings. Utilities included. Conveniently close to TTC and major roadways. Affordable, functional, and ready for your business. (id:35762)
Kee Plus Realty Ltd.
7c - 743 Birchmount Road
Toronto, Ontario
Cozy and efficient private office perfect for one-person operationssuch as bookkeeping, online work, or client consultations. At 50 sqft, its the perfect quiet workspace with all the perks of a larger office. Includes access to shared 550 sqft common area with a kitchenette (brand new fridge, microwave), sink, rice cooker, kettle, toaster, shelving, a private washroom with shower, and a seasonal rooftop deck with seating. Utilities included. Prime Scarborough location near TTC, Eglinton GO, and major roads. Budget-friendly professional workspace. (id:35762)
Kee Plus Realty Ltd.
1102 - 117 Broadway Avenue
Toronto, Ontario
Be the first to live in this brand-new, luxury suite at the highly anticipated Line 5 Condos, perfectly situated in the vibrant heart of Yonge and Eglinton. This is a unique opportunity to experience a sophisticated urban lifestyle with state-of-the-art amenities and unparalleled convenience.The suite features a bright, open-concept layout enhanced by soaring 9-foot ceilings and expansive floor-to-ceiling windows that flood the space with natural light. The gourmet-style kitchen is thoughtfully designed with elegant quartz countertops, custom cabinetry, and a suite of seamlessly integrated, panelled appliances. From the main living area, step out onto a private balcony to enjoy the fresh air and city views. The well-proportioned bedroom offers ample closet space and serves as a tranquil retreat from the bustling city. The chic, European-inspired bathroom features premium fixtures, a deep soaker tub, and a modern vanity Living at Line 5 extends beyond your suite with over 80,000 square feet of hotel-inspired lifestyle amenities. Enjoy access to a stunning outdoor pool and lounge area, a social-minded party room with a catering kitchen, and a state-of-the-art fitness centre. Additional facilities include a dedicated yoga and zen garden, a relaxing sauna and steam room, a convenient pet spa, and secure parcel storage, all overseen by a 24-hour concierge. The location is a walker's and rider's paradise. You are just steps from the Eglinton subway station and the future Eglinton Crosstown LRT, offering effortless access to the entire city. The neighbourhood is brimming with an endless selection of top-rated restaurants, boutique shops, cafes, and entertainment options, placing the best of midtown right at your doorstep. (id:35762)
Royal LePage Signature Realty
164 Silverwood Crescent
Woodstock, Ontario
Built By Quality Home Builder "kingsmen" ! Quality Built With Exterior Stone/Brick, Taken Builder's Upgraded package In Upgrades .Immaculate Modern Spacious And Sunfilled 4-bedroom, 3-bath detached home by Kingsmen on a 37.98 x 103.32 lot in North Woodstock. Just 4 years new with 2,250 sq ft (Modern Elevation C James), featuring 9 ft Ceilings, Hardwood On Main Floor, Oak Staircase With Iron Pickets And An Open-Concept Layout. .Master Bedroom With /5PC Ensuite. Quiet family-friendly community, perfect for growing Families. Close To Parks, Schools, And All Amenities. Fully Fenced Backyard. Laundry 2nd Floor With Sink Cabinets. No Sidewalk On The Property. No smoking Or Vape Allowed in and outside of the property. (id:35762)
RE/MAX Gold Realty Inc.
8 - 347 Erb Street W
Waterloo, Ontario
Turn-Key Double Double Pizza & Chicken Franchise For Sale in Windsor! Step into ownership with this fully operational, turn-key Double Double Pizza & Chicken franchise in a prime Windsor location! This established business offers a fantastic opportunity for entrepreneurs or investors looking to enter the thriving quick-service restaurant market. Key Features:- Franchise Brand: Double Double Pizza & Chicken- Lease Details: Current lease valid until July 31, 2028 with renewal option available- Rent: $3,939.23/month + HST (includes TMI)- Space: 1,100 sq.ft. with 12-seat dine-in area- Included: All equipment and chattels ready to operate from day one- Franchise Transfer Fee: Buyer and seller to split 50/50?? Why This Opportunity Stands Out:- Well-known brand with strong customer base- Turn-key setup no downtime, start earning immediately- Affordable rent with long lease term- Ideal size for efficient operations and manageable overhead- Great potential for growth with delivery, and local marketing (id:35762)
Homelife/miracle Realty Ltd











