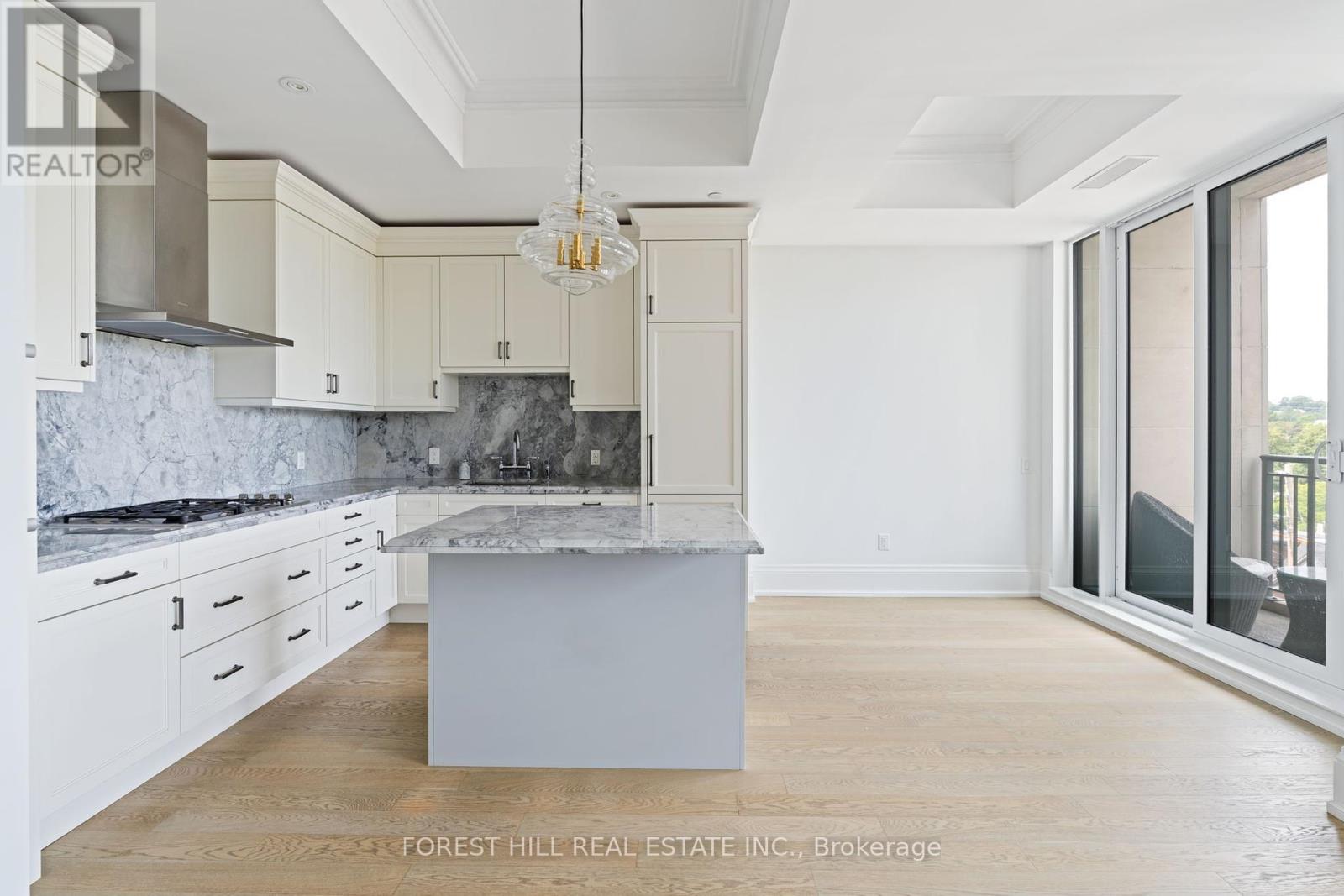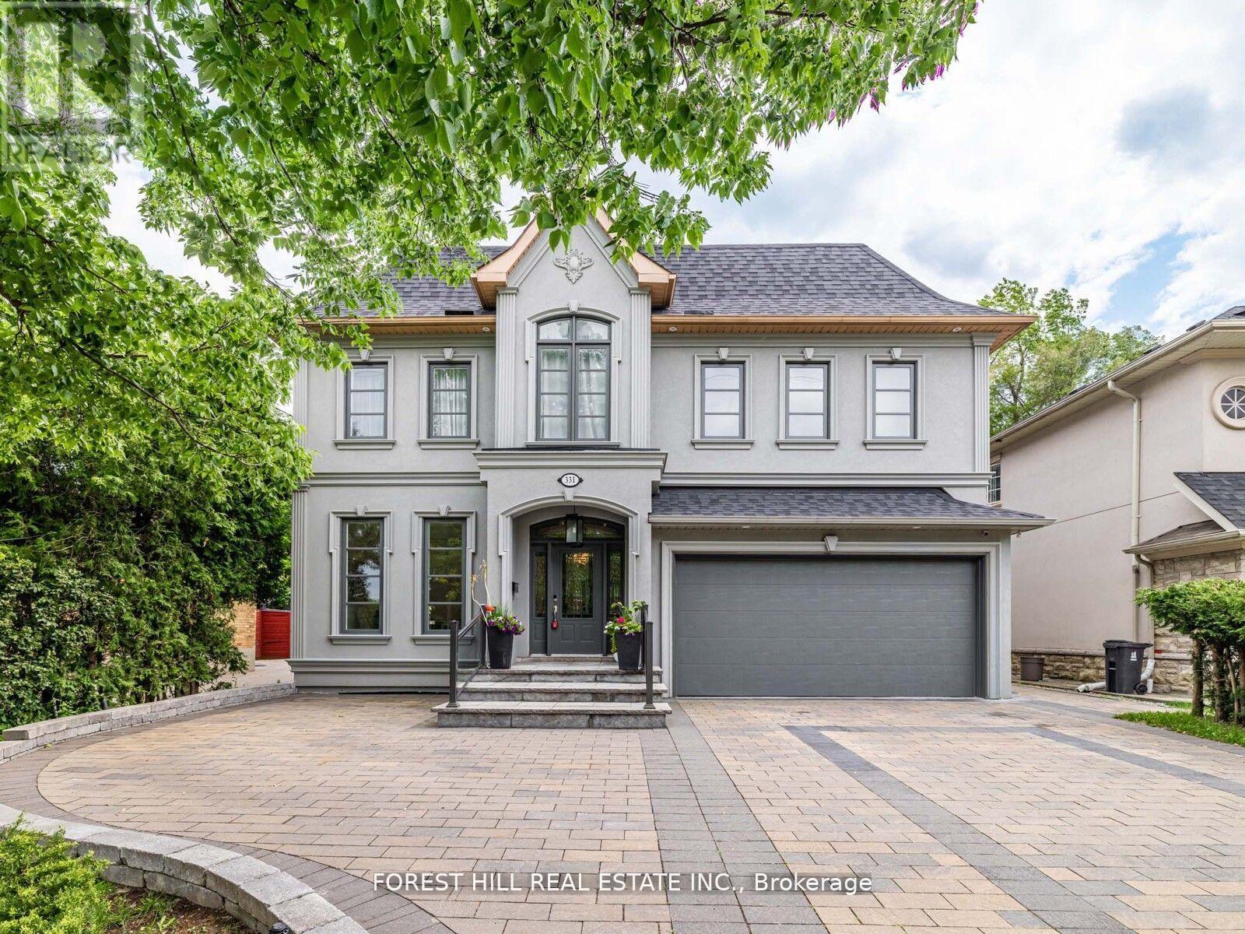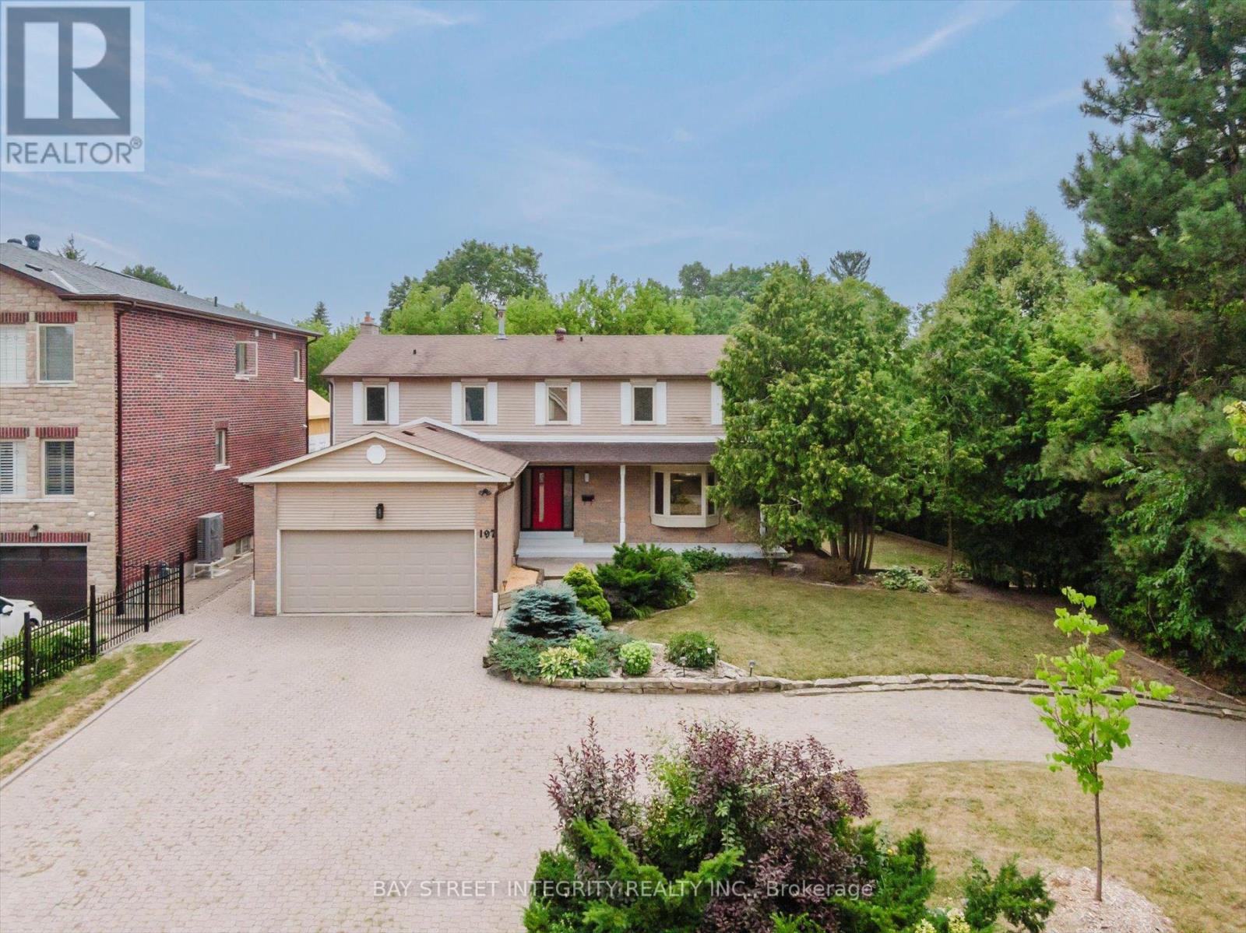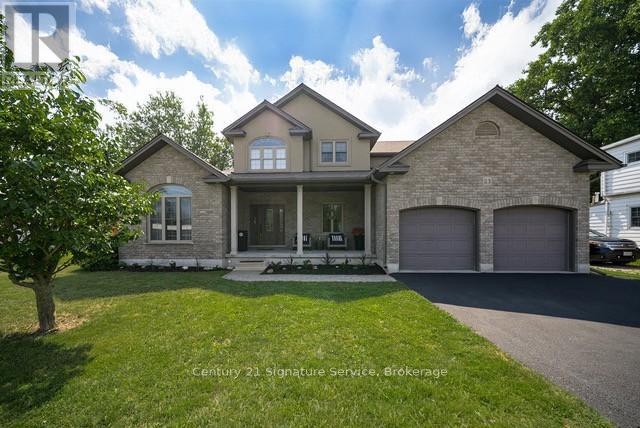506 - 133 Hazelton Avenue
Toronto, Ontario
Welcome to this coveted residence in one of Toronto's most distinguished boutique buildings. Perfectly positioned in historic Yorkville, 133 Hazelton Avenue blends old world European charm with modern sophistication. Soaring 10 foot coffered ceilings and wide plank floors enhance the open concept living and dining area, which features stone kitchen countertops, a spacious island, and top of the line Miele appliances including a gas stovetop. The primary suite is a serene retreat, with floor to ceiling French doors opening to a Juliet balcony offering lush treetop and city skyline views, complemented by elegant wall sconces that add a warm touch. The spa inspired bathroom boasts a custom vanity, Kohler fixtures, and a luxurious marble clad tub shower combination. Residents enjoy an elevated lifestyle with 24/7 concierge, valet parking, a fully equipped gym, elegant party and dining room, media lounge, and guest suites. Steps to world class dining, luxury boutiques, art galleries, and cultural attractions, the limestone fa9ade and refined interiors make 133 Hazelton a true landmark. (id:35762)
Forest Hill Real Estate Inc.
Back Unit - 159 Mintwood Drive
Toronto, Ontario
High Demand Location. 2-Bedroom Ground Floor Unit with Kitchen & 3-Pc Bathroom, Back Unit At Spacious Back Split 5 Semi., Cul-De-Sac, Minutes walking To Park, Schools (A.Y.Jackson High School Zone), Shopping Mall, Bus Stops [Pictures was taken when vacant] (id:35762)
Right At Home Realty
B1 - 107 Concord Avenue
Toronto, Ontario
Bright and spacious 2-bedroom, 1-4 pc bathroom basement unit nestled in the highly sought-after Little Italy neighborhood. Located on a tranquil residential street, this residence offers peace and quiet while being conveniently close to vibrant city amenities. Perfect for those seeking a blend of comfort and accessibility, this unit is within walking distance of essential conveniences such as Starbucks, Shoppers Drug Mart, Metro, and an array of bars and inviting patios. The lively Ossington Strip & Dundas Bend are just a stone's throw away. Commuting is a breeze, just a 5 minute walk to Bloor and Ossington subway station. All utilities are included, ensuring a hassle-free living experience. (id:35762)
Harvey Kalles Real Estate Ltd.
331 Connaught Avenue
Toronto, Ontario
***Exquisite***GORGEOUS***custom-built home In the heart of north york offering Many-RECENT UPGRADES(spent $$$$) with luxurious living space--3600 sq.ft(1st/2nd floors) + prof. finished basement, It seamlessly blends a timeless elegance with contemporary sophistication, showcasing a welcoming first impression, spacious foyer, functional office area and open concept living and dining room. The chef's newer kitchen(spent $$$-2019) is a true centre of your family life, equipped with top-of-the-line appliances and a custom-made cabinet, centre island, combining a breakfast area with flawless functionality. The family room forms space and functionality. Upstairs, the primary bedroom is a private sanctuary, complete with a lavish-modern ensuite(spent $$$) and a walk-in closet designed with meticulous organization in mind. Each bedroom comes with its own ensuite bathroom(spent $$$) and all principal room sizes. The mud/laundry room on main floor provides an easy-access to garage and outside of the home thru a side door. The fully finished basement is designed for extra space and comfort, perfect for guests or rental potential. Outdoor living is equally impressive, with a massive interlocking patio space, a newly-built fence for privacy. This home is perfectly ready that your client can just move-in to enjoy. ****Super clean and Upgrades Features****NEW SHINGLE ROOF(20240),NEW FENCE(2024),NEWER KITCHEN(2019--CABINET,S-S APPL,CENTRE ISLAND,COUNTERTOP,BACKSPLASH,NEWER WASHROOMS(2019),NEW F/L WASHER/DRYER(2024),NEWER INTERLOCKING PATIO/SIDE,FRESHLY PAINTED--------Beautiful family home!!! (id:35762)
Forest Hill Real Estate Inc.
197 Garden Avenue
Richmond Hill, Ontario
Welcome To 197 Garden Ave, A Rare Gem On A Quiet Cul-De-Sac In The Prestigious South Richvale, Offering The Perfect Blend Of Tranquility, Privacy, Comfort And Convenience! Premium 132.55 Ft x 137.88 Ft Lot, Double Garage And Driveway Can Park 10 Cars! Featuring Over $300K In Upgrades (Please See Attached Feature Sheet For Full Details). Step Into A Welcoming Foyer That Leads To A Spacious Open-Concept Living And Dining Area With A Walk-Out To The Balcony. The Gourmet Kitchen Boasts Quartz Countertops, Extended Cabinetry For Extra Storage, And Stainless Steel Appliances, While The Adjoining Breakfast Area Offers A Walk-Out To A Large Deck Overlooking Serene Greenery. The Cozy Family Room, Complete With A Fireplace, Is Perfect For Relaxing And Hosting Your Families And Friends! On The 2nd Floor, You Will Find Four Generous Bedrooms. The Primary Suite Includes A Walk-In Closet And A Luxurious 4-Piece Spa-Like Ensuite. Bedrooms 2 & 3 Each Have Walk-Out Access To A Private Balcony. The Separate Basement Entrance Leads To A Fully Finished Suite With Its Own Kitchen, A 3-Piece Bathroom, And 2 Additional Bedrooms. It Is Ideal For Extended Family And Provides Many Potential Opportunities! One Of The Most Unique Features Of This Home Is Its Connection To Nature. Enjoy Breathtaking Ravine Views From Your Private Deck And Spacious Backyard. Its Like Having A Cottage Retreat In The Heart Of The City. Every Year From May To Mid-June, Nature Puts On A Nightly Show As Fireflies Light Up The Yard Each Evening, An Enchanting Experience That Lasts For Over A Month And Makes This Home Truly One-Of-A-Kind! Imagine Stepping Outside Each Evening Into A World Of Glowing Lights And Peaceful Calm, It's A Rare Delight That Makes Every Day Feel Special. Prime Location That Offers Both Urban Convenience And The Charm Of A Natural Sanctuary: Minutes To Langstaff GO Station, Yonge Street, Hwy 7, Hwy 407, Richmond Hill Centre, Schools, Parks, Grocery Stores, Dining, And More! (id:35762)
Bay Street Integrity Realty Inc.
Nu Stream Realty (Toronto) Inc.
215 - 6065 Mcleod Road
Niagara Falls, Ontario
Welcome to this beautifully designed 1-bedroom, 1-bathroom condo in the heart of Niagara Falls. Step into a bright and inviting living space, perfect for both relaxation and entertaining. The open-concept kitchen is equipped with high-quality appliances, making meal prep effortless and enjoyable. Convenience is key with an in-unit stackable laundry and a reserved parking spot for hassle-free living. Ideal as a peaceful retreat or a vibrant urban home, this condo offers the perfect blend of comfort, style, and location. Dont miss your chance to own this move-in-ready gem in Niagara Falls! (id:35762)
Exp Realty
8 Huntley Crescent
St. Catharines, Ontario
Welcome to 8 Huntley Crescent, a beautifully renovated 3+2 bedroom, 2-bathroom backsplit nestled in one of St. Catharines most sought-after neighborhoods. This spacious 4-level home offers a modern layout ideal for multi-generational families or those looking for extra space and flexibility. The home features a bright main floor, fully updated kitchen, and stylish living areas. The lower levels include 2 additional bedrooms, a second full bathroom, and a separate side entrance making it perfect for an in-law suite or private space for guests. Located close to parks, schools, and all essential amenities, this move-in-ready home is ideal for growing or extended families. Don't miss your chance to own this turn-key property in a prime location! (id:35762)
Homelife/diamonds Realty Inc.
508 - 260 Sheldon Avenue N
Kitchener, Ontario
Move-In Ready Condo, Newly Renovated & Great Amenities! Welcome to this beautifully updated 2bedroom, 1.5-bathroom condo, offering a functional layout designed for comfortable living. Featuring a newly renovated kitchen and bathrooms, fresh paint throughout, and brand-new flooring, this unit is completely move-in ready just unpack and enjoy! Step out onto your private balcony for a breath of fresh air and take advantage of the included underground parking space for added convenience. The building offers fantastic amenities, including an indoor pool and a fully equipped fitness center, perfect for an active lifestyle. Ideally situated with easy access to shopping, public transit, and major routes, this condo is a fantastic opportunity for first-time buyers, downsizers, or investors. Don't miss out- schedule your private viewing today! (id:35762)
RE/MAX Real Estate Centre Inc.
100 High Acres Crescent
Kitchener, Ontario
Exceptional Value! Looking for a well built, multi generational home in a quiet established residential area? 100 High acres delivers! This is a two storey all stone and brick home with a 50 year metal roof, located in family friendly Forest heights. A recently installed large interlocking driveway leads up to the home, with a huge porch and equally sized second level front facing patio. Being an infill development means it is newer compared to the homes around it, and it takes full advantage of a beautiful and mature setting. Located on the North end of Forest Heights, places it close to IRA Needles boulevard and the Boardwalk shopping center without increasing its exposure to traffic noise. The home is carpet free, finished in hardwood, tile, and laminate flooring. The main floor layout makes a nice separation of the front facing living room to the casual family room, dining room and kitchen space, centered around a 3-sided gas fireplace; the 9 ceilings and tall transom windows make this space a bright one. The custom kitchen features a solid maple door with stainless steel appliances, gas stove, and rich granite countertops. A hardwood staircase connecting to the second floor leads to four good sized bedrooms and two bathrooms; main bathroom is a 4 piece and has been recently updated. Enter the primary suite through double elegant French doors and access the front facing 2nd floor balcony. The fully finished basement gives the home its versatility with the inlaw setup; additional bedroom, 4 piece bathroom, and wet bar with cabinetry and center island finished with granite countertops. For enjoyment year round, a private backyard space with deck and pergola covering the built in hot tub. Close to amenities, parks, schools, and public transit. Book your showing today! (id:35762)
RE/MAX Twin City Realty Inc.
572 Parkside Drive
Hamilton, Ontario
Unique opportunity to update, renovate, or build your dream home on a stunning 100' x250' lot in a peaceful, park-like setting. Lovingly maintained by the same family for over63 years, this charming bungalow is ready for its next chapter. The living room features a bay window with views of Connon Nurseries across the street. The spacious eat-in kitchen includes a pantry, and the principal bedroom offers double closets. Two additional bedrooms and a 4-piece bathroom complete the main level. The lower level offers excellent potential to expand your living space. The true beauty of this home is the park-like setting with its mature trees, gardens and stream. Minutes from Downtown Waterdown in a peaceful, country setting. Enjoy the perfect balance of country charm and urban convenience. (id:35762)
Royal LePage Burloak Real Estate Services
8 Stokes Road
Brant, Ontario
Spacious 4-bedroom, 3.5-bathroom detached home in a newly built, family-friendly community in Paris. Just 2 minutes from Hwy 403, this home offers ideal convenience for professionals commuting to Brantford, Hamilton, or nearby areas. The property features an open-concept layout with stainless steel appliances, a walk-in pantry, and modern finishes throughout. Parks, schools, daycare, and a community centre are all within walking distance. A perfect rental opportunity for families or working professionals seeking comfort, space, and accessibility. (id:35762)
RE/MAX Real Estate Centre Inc.
23 College Avenue
Norfolk, Ontario
Custom-Built Beauty with Modern ComfortsThis 4-bedroom, 3-bath, all-brick and stucco home blends elegance with everyday convenience. The open-concept main floor features a chefs kitchen with cherry cabinets, granite counters, stainless steel appliances, and a walk-in pantry. Enjoy the bright living room with hardwood floors, gas fireplace, and walkout to a covered porch.The main-floor primary suite includes a spa-like 5-piece ensuite, huge walk-in closet, and private deck access. Upstairs offers a spacious great room, 2 bedrooms, and a full bath. Extra touches include crown molding, 9-ft ceilings, auto-lit closets, and main-floor laundry with garage access.Outside, relax in a fully fenced yard with gazebo, underground sprinklers, and an insulated 14x18 shed with hydro and storage loft. A backup generator adds peace of mind. Home is Move-in ready, thoughtfully designed, and perfect for family living and for those that want to escape the hustle and bustle of the city but keep their modern comforts. (id:35762)
Century 21 Signature Service












