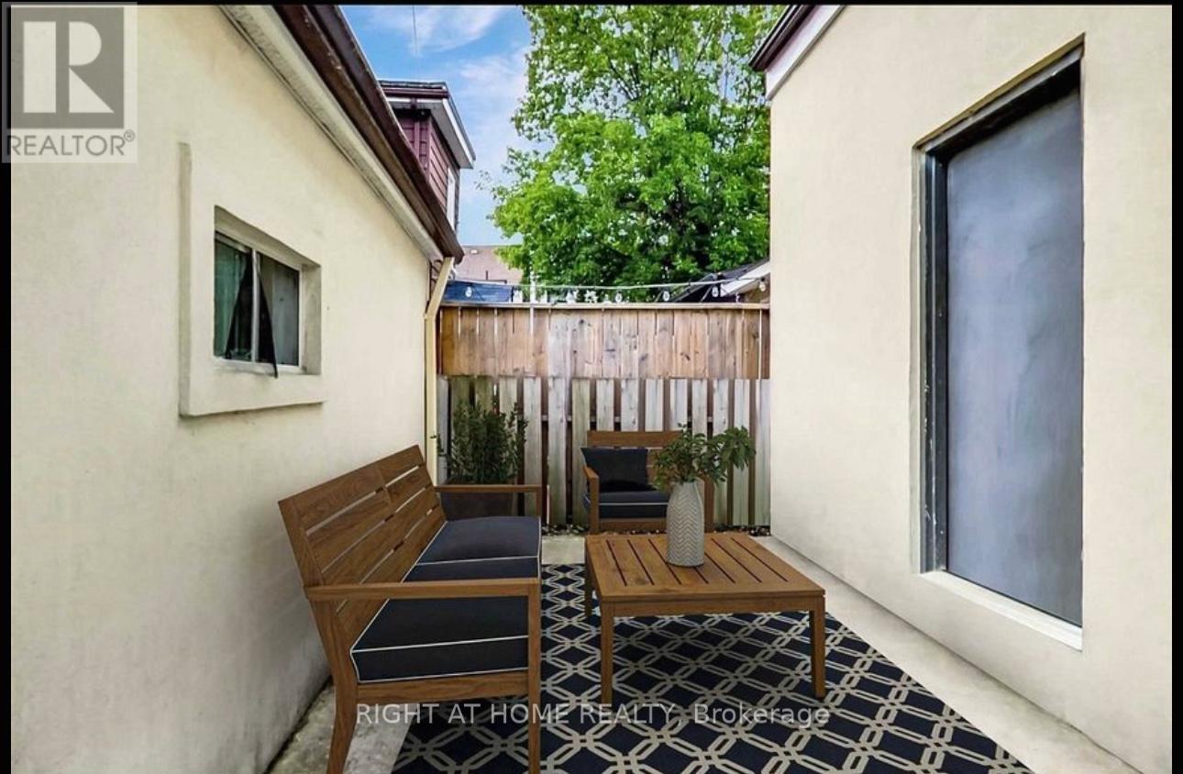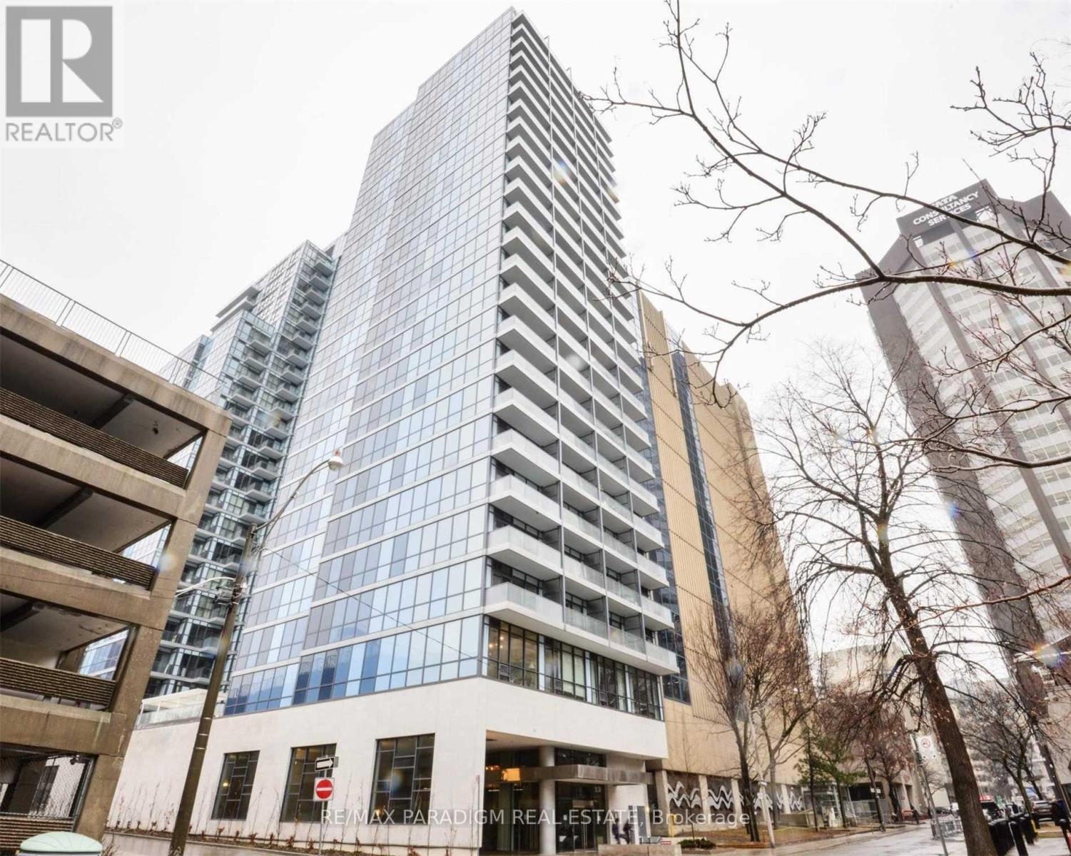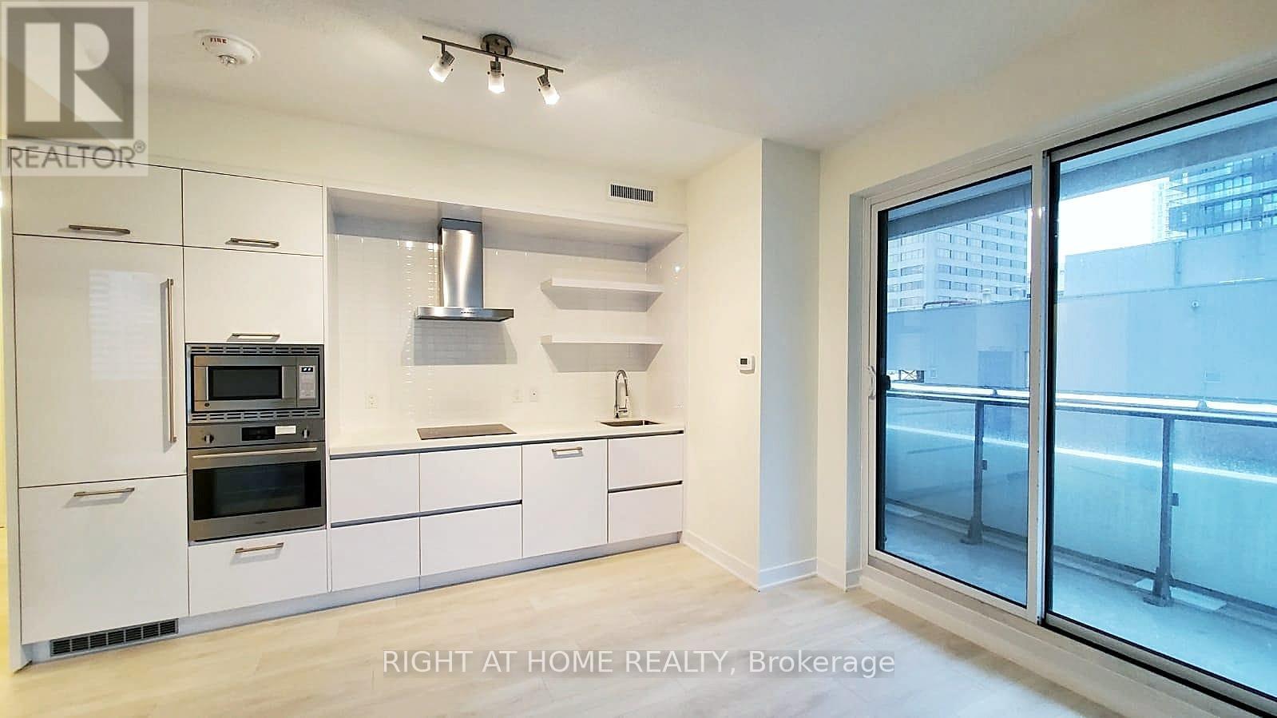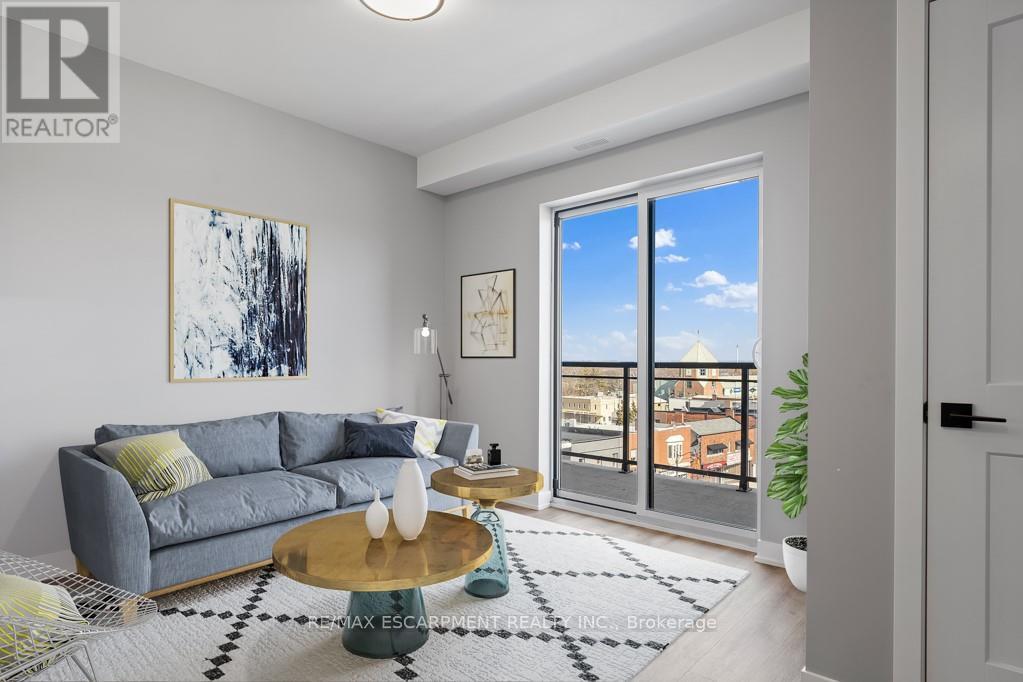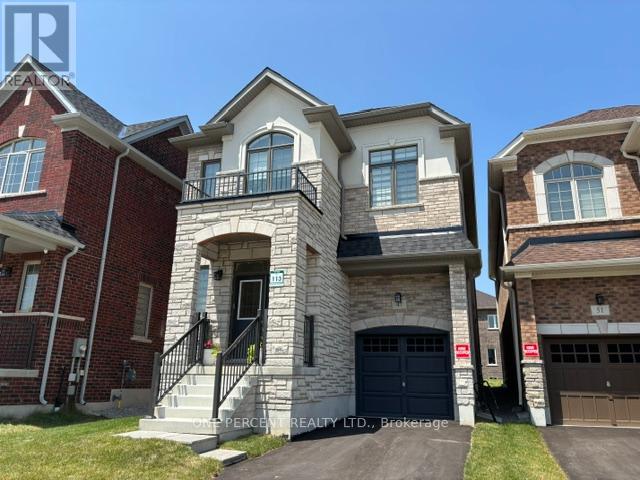54 Montgomery Avenue
Whitby, Ontario
Mature 75x110 ft lot with in-ground pool & private backyard oasis! This beautifully updated Brooklin Bungalow is nestled on a lush premium lot with incredible landscaping, perennial gardens, interlocking patio, out door kitchen with granite counters & plumbing, in-ground pool, gazebo with built-in fire pit, gas BBQ hook-up, sprinkler system, garden shed & additional shed. Inside features a sun filled open concept main floor plan with soaring vaulted ceilings, pot lighting, hardwood floors, heated ceramic floors in 2 baths, 3 walk-outs & more! Chef's custom kitchen boasting a 48 inch gas Wolf grill & griddle, industrial range hood with 2 motor fan, 2 sinks including apron sink with garburator, double wall ovens, granite countertops, 47x90 island with breakfast bar & ample cupboard space accented by under counter lighting. The great room offers a cozy electric fireplace with custom stone mantle. Spacious primary bedroom with spa like 5pc ensuite with soaker tub, double vanity & heated seating in the large glass shower. Room to grow in the fully finished basement complete with above grade windows, large rec room, 4pc bath & 2 additional bedrooms with great closet space! Located steps to schools, parks, rec centre, the new Longo's plaza, downtown Brooklin shops & easy hwy 407/412 access for commuters! (id:35762)
Tanya Tierney Team Realty Inc.
214 - 35 Boardwalk Drive
Toronto, Ontario
Welcome to 35 Boardwalk Drive and resort-style living in the heart of The Beach. This bright and spacious 2-bedroom, 2-bath suite is nestled in one of Toronto's most sought-after boutique residences, just steps from the Boardwalk, Woodbine Beach, and vibrant Queen Street East. Enjoy a thoughtful split-bedroom layout, sunlit breakfast area, full-sized kitchen appliances, and an open-concept living and dining space that flows seamlessly onto a large private terrace with seasonal lake views perfect for morning coffee or evening BBQs. The primary bedroom features a walk-in closet and a spa-like 5-piece ensuite, while the second bedroom has its own full bathroom. Additional features include ensuite laundry, central air, and underground parking. The building offers top-tier amenities including concierge service, gym, party room, and visitor parking, all in a quiet, well-managed setting. With the lake, parks, TTC, and local shops just outside your door, this is more than a home its a lifestyle. (id:35762)
Keller Williams Advantage Realty
50 Shirley Street W
Toronto, Ontario
This is 2 1/2 Storey Victorian semi-detached duplex offers three fully self-contained units, each with its own laundry. The home brings in close to $7000 a month in rental income, making it an ideal opportunity for investors. The Main level 1-Bedroom features a spacious open-concept layout with hardwood floors and an updated kitchen, while the Upper Unit 2-Bedroom spans two floors with two bedrooms, a den, and a modern kitchen equipped with stainless steel appliances and granite countertops.Tenants can also enjoy a rooftop deck and a rare double garage. Basement is 1-Bedroom Unit with separate entrance. Major upgrades include a newly installed HVAC system, a 2-ton high-efficiency heat pump, new roof and new roof top deck. It provides efficient and effective heating and cooling.You can enjoy significant energy savings (gas bill) and improved comfort. This property provides the perfect setup for a growing family or an investor looking for rental income. 3 Fridges, 3 Stoves, 2 Dishwashers, 1 Microwave Range, 3 Washer/Dryer Combos and 200 Amp Service. Conveniently located within walking distance to groceries, restaurants, schools, public transit, and more. Please Note All Pictures are taken from previous Listing with permission. Thank you. (id:35762)
Right At Home Realty
1001 - 2a Church Street
Toronto, Ontario
Live in the heart of downtown at 75 The Esplanade - where modern design meets urban energy in the iconic St. Lawrence Market district. This bright and stylish 1 bedroom + den suite offers an open, airy layout with soaring floor-to-ceiling windows and not one, but two full bathrooms. The spacious den can effortlessly transform into a second bedroom or a sleek home office. Steps from the Financial District, Yonge subway line, the city's best dining, theatre, the waterfront, and quick access to the Gardiner - this is downtown living at its best. (id:35762)
Royal LePage Terrequity Realty
1511 - 210 Simcoe Street
Toronto, Ontario
This bright and spacious suite features a functional open-concept layout, engineered hardwood floors, and a spacious west-facing balcony with unobstructed city views.The modern kitchen is equipped with built-in appliances, quartz countertops, and sleek cabinetry. Residents enjoy access to top-tier amenities including a 24-hour concierge, fitness centre, yoga studio, party room, and an expansive rooftop terrace. Located just steps to the Financial and Entertainment Districts, University Avenue hospitals, Osgoode & St. Patrick subway stations, and fine dining. (id:35762)
RE/MAX Paradigm Real Estate
322 - 65 East Liberty Street
Toronto, Ontario
Step into this beautifully bright and impeccably maintained 1-bedroom + den suite, offeringapproximately 654 sq. ft. of stylish living space. Soaring 18 ft. south-facing cathedralceilings flood the living room with natural light and overlook a peaceful courtyard. Enjoy athoughtfully designed open-concept layout, complemented by a modern bathroom and a den perfectfor a home office or reading nook. Located just steps from the TTC, with access to fantastic building amenities including a rooftop garden, gym, and exercise room this is urban living at its finest in the heart of King West! (id:35762)
Cloud Realty
902 - 2221 Yonge Street
Toronto, Ontario
Excellent corner unit with two bedrooms and two bathrooms, including a wraparound balcony with North & East views, located in vibrant Yonge & Eglinton Community. Open concept living/dining and modern kitchen completed with B/I appliances and ensuite washer/dryer. Large windows with natural lighting throughout. Enjoy walking distance to excellent schools, fantastic restaurants, shops, parks, public library, Eglinton station, soon-to-be completed LRT, and more! (id:35762)
Right At Home Realty
809 - 576 Front Street W
Toronto, Ontario
Bright & Spacious 1 Bedroom Plus Den (Can Be Used As 2nd Br) Unit In The Highly Desired 'Minto' Boutique Buildings In The Heart Of King West! Live In Luxury & Enjoy Top Of The Line Modern Finishes, Kitchen Island, Walk-In Closet, 9Ft Ceilings, Private Balcony. World Class Amenities!! Steps To The Business & Entertainment Districts, Lake, Running Trail, Fine Restaurants, Shopping & Much More! Rooftop Pool And Patio Are A Must See! Parking And Locker Included! (id:35762)
Exp Realty
322 - 65 East Liberty Street
Toronto, Ontario
Step into this beautifully bright and impeccably maintained 1-bedroom + den suite, offering approximately 654 sq. ft. of stylish living space. Soaring 18 ft. south-facing cathedral ceilings flood the living room with natural light and overlook a peaceful courtyard. Enjoy a thoughtfully designed open-concept layout, complemented by a modern bathroom and a den perfect for a home office or reading nook. Located just steps from the TTC, with access to fantastic building amenities including a rooftop garden, gym, and exercise room this is urban living at its finest in the heart of King West! (id:35762)
Cloud Realty
403 - 5002 King Street
Lincoln, Ontario
50 Plus Adult living Apartments in the Heart of Beamsville, walking distance to all amenities including Community Centre, Coffee shops, Grocery Store and many great restaurants! This 602 sq ft unit with high end finishes is a 2 bedroom apartment with views to the south from the large Balcony. This unit offers large kitchen with island and great sized living area. In-suite laundry available also. All appliances are included in the rental price as well as water. There is also a common patio area for all residents to enjoy at the rear of the building to enjoy the sunshine! Beamsville is home too many award winning wineries and walking paths and close to the Bruce Trail for the nature lovers. Minimum one year leases required. All Applicants require first and last months rent, Credit Checks, Letters of Employment and or Proof of Income. (id:35762)
RE/MAX Escarpment Realty Inc.
47 Bloomfield Crescent
Cambridge, Ontario
Welcome To 47 Bloomfield Crescent, A Beautiful 2,630 Sq Ft Detached Home On A Premium Lot. This 4 Bedroom Plus Den, 3.5 Bath Home Features An Open-Concept Floor Plan With Modern Finishes And Is Completely Carpet-Free! Enjoy A Spacious Kitchen With White Cabinets, Island With Breakfast Bar, And A Large Breakfast Area. The Upper Level Offers 4 Generously Sized Bedrooms, Including A Primary Bedroom With Walk-In Closet And A 5-Piece Spa-Like Ensuite. Unfinished Basement And A Spacious Backyard Provide Endless Possibilities. Conveniently Located In The Sought-After Hazel Glenn Community, Just Minutes To Shopping, Dining, Historic Attractions, Specialty Stores, And A Wide Range Of Arts, Cultural, And Recreational Activities. (id:35762)
One Percent Realty Ltd.
151 Lily Pond Street
Ottawa, Ontario
AVAILABLE SEPTEMBER 1st !!!Welcome to 151 Lily Pond Street, a beautiful and spacious home located in the peaceful and family-friendly neighbourhood of Bridlewood, in Ottawa's west end. This area offers a perfect balance between suburban comfort and convenient access to parks, schools, and everyday amenities. Features: 3 bedrooms 3.5 bathrooms 2 driveway parking spaces Finished basement with full bathroom Fenced outdoor yard UTILITIES EXTRA In-unit laundry This well-maintained, unfurnished home offers three spacious bedrooms and three and a half bathrooms, ideal for families or professionals looking for extra room and comfort. The main floor features an open-concept layout with large windows that flood the space with natural light. Enjoy modern finishes, a well-equipped kitchen, and seamless flow to the fenced outdoor yard perfect for entertaining or relaxing. The finished basement provides additional living space, ideal for a home office, playroom, or rec area. The primary bedroom includes a private ensuite, and the two additional bedrooms are generously sized with easy access to a full bath. Criteria: All pets considered; small pets preferred Non-smoking unit/premises One year lease minimum First and last month's rent required*For Additional Property Details Click The Brochure Icon Below* (id:35762)
Ici Source Real Asset Services Inc.



