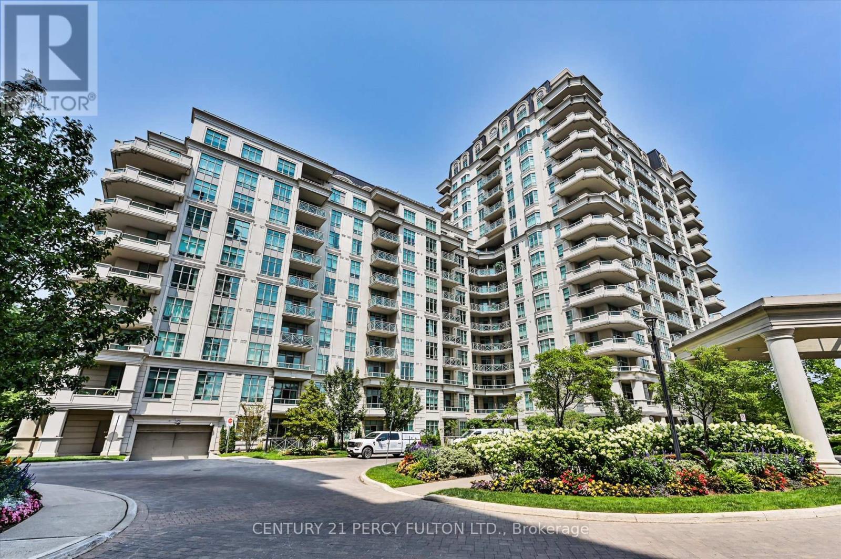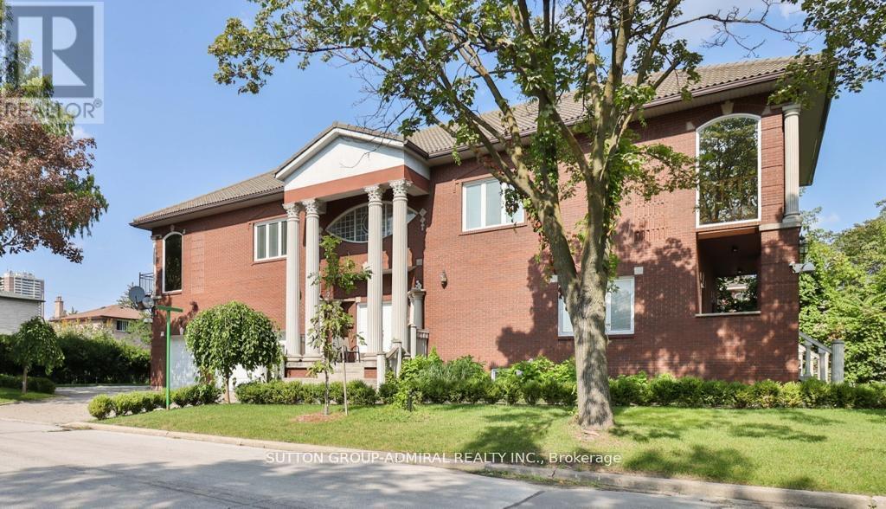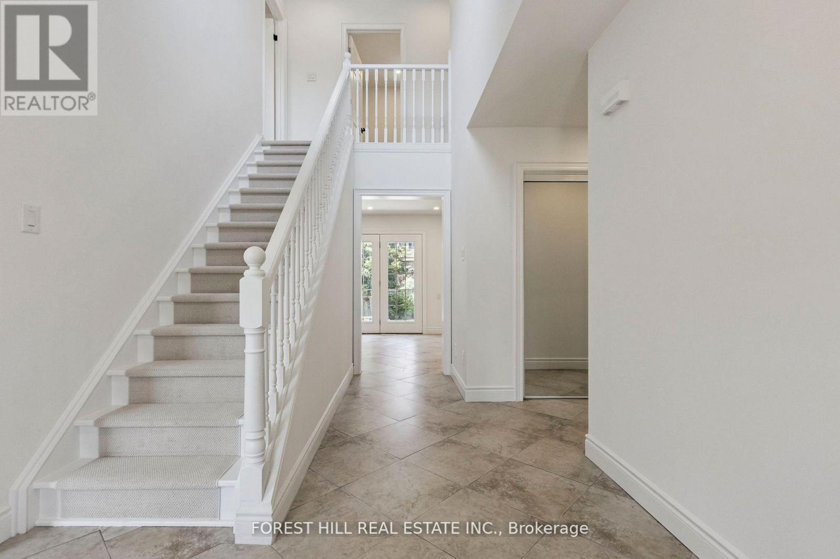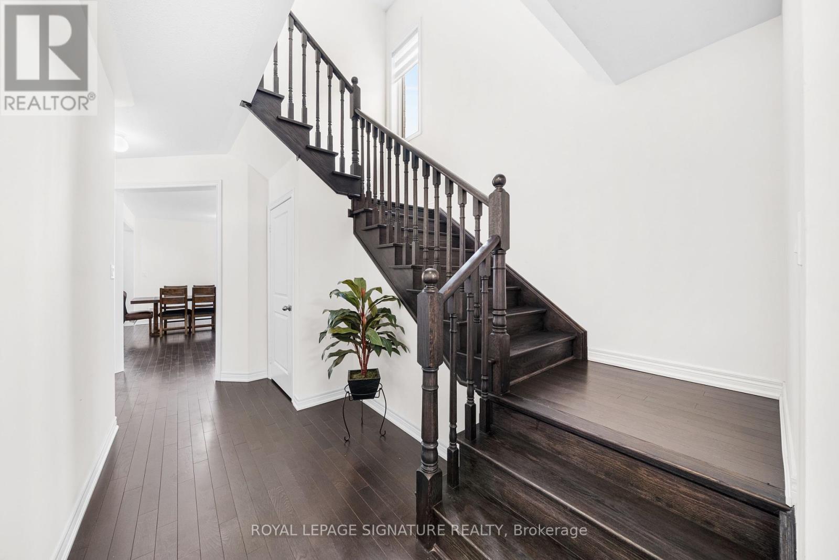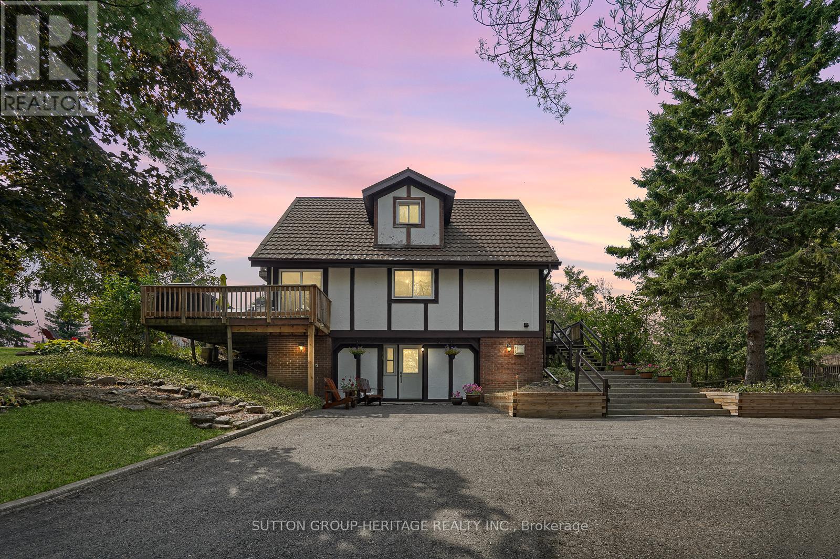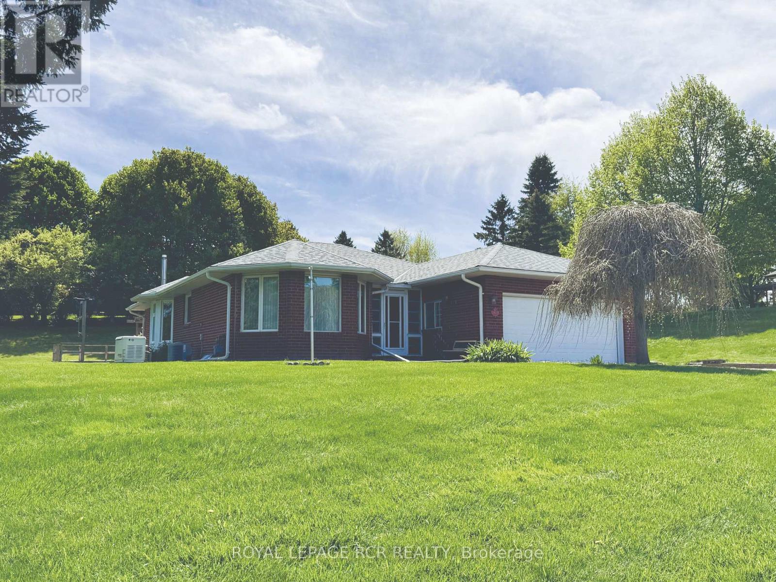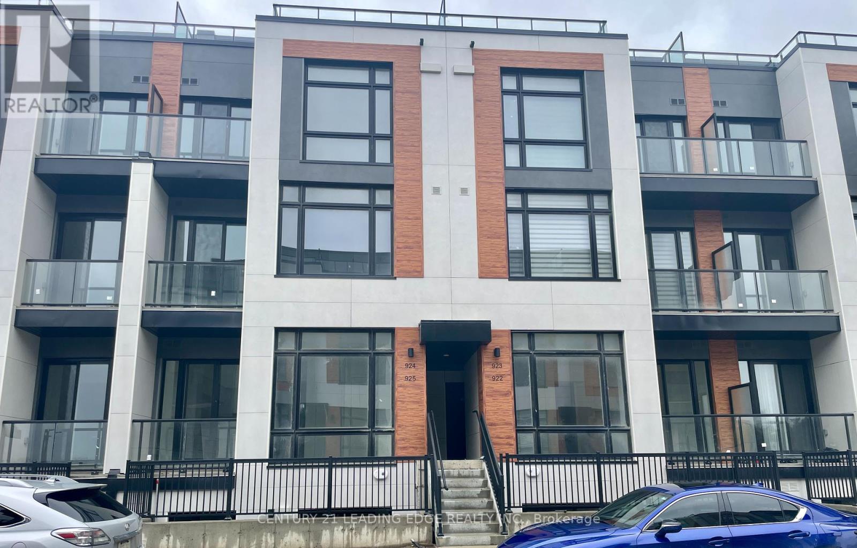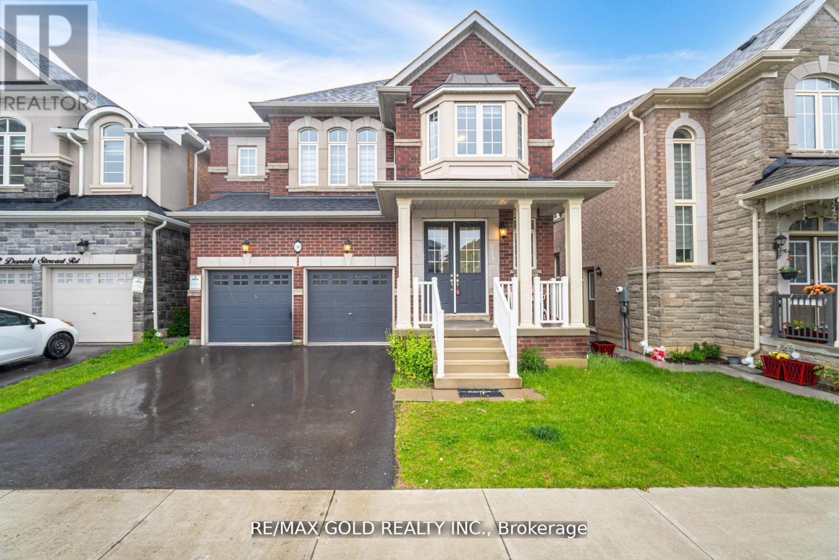607 - 120 Parliament Street
Toronto, Ontario
Welcome To Unit 607 At 120 Parliament St, Located In The Highly Desired East United Condo Building. This Is One Of The Best Units Under 500 Sq Ft In The City. Enjoy A Rarely Offered Private 200 Sq Ft Terrace Perfect For Summer Living. A Smartly Designed Space With Modern Finishes, 10 Ft Ceilings, And Floor-To-Ceiling, Wall-To-Wall Windows That Flood The Unit With Natural Light. This Unit Features A Den, Ideal For A Home Office Or Additional Storage Like A Walk In Closet. Whether You're An End User Or Investor, This Gem Is A Must-See And Won't Last Long! (Parking Also Available For Sale & Can Be Negotiated) (id:35762)
RE/MAX Noblecorp Real Estate
317 - 20 Bloorview Place
Toronto, Ontario
Bright, spacious, luxury, elegant 1 bedroom unit in sought after area - "Aria Condominiums" , 625sq. ft, plus 70 sq. ft open balcony with serene views of deluxe neighboring houses and greenery, one parking, one locker, 9 foot ceiling with large windows, open concept kitchen with breakfast bar, granite countertops, hardwood floor in living rm, dining rm, bedroom, carpet free! Whole unit freshly painted! Brand new installed items include: crown moulding throughout, light fixture in kitchen, hallway, bedroom, & bathroom, bathroom mirror, countertop, faucet ,sink, and more. Just move in and enjoy this luxurious, classy, warm, feel-good home! Building amenities include 24/7 concierge, indoor car wash, indoor swimming pool, sauna, guest room, party room, exercise room, virtual golf, whirlpool and more. close to shopping, restaurant, Fairview Mall, Subway/TTC/Go Station, hospital, public library, Hwy 401, 404, DVP (id:35762)
Century 21 Percy Fulton Ltd.
2301 - 15 Ellerslie Avenue
Toronto, Ontario
This beautifully upgraded 2-bedroom, 2-bathroom residence spans 672 sqft and features unobstructed east-facing views that fill the space with morning light and energy. Located in the coveted Ellie Condos, the suite offers a sleek, contemporary design with thousands spent on high-end upgrades, including wide-plank flooring, designer lighting, and a modern kitchen with premium cabinetry and integrated appliances. The open-concept living and dining area seamlessly connects to a private balcony ideal for quiet mornings or casual entertaining. Both bedrooms are generously sized, and each bathroom is outfitted with stylish fixtures and finishes, offering comfort and functionality for couples, professionals, or small families. Positioned at Yonge & Ellerslie, this unbeatable location puts you steps from North York Centre subway, Mel Lastman Square, Loblaws, Whole Foods, and a range of restaurants, cafes, and entertainment options. Quick access to Hwy 401 makes commuting a breeze. An ideal blend of convenience, style, and value this is North York living at its finest. (id:35762)
Royal LePage Your Community Realty
116 Goulding Avenue
Toronto, Ontario
Fully Renovated. Beautiful Custom built Home, One Of The Few +5000 Sqft Houses In The Neighbourhood. 3 Car Garage. Marley Roof, 10' Ceilings. Elegant Mouldings. Fabulous Finished Open Concept Basement With Bar, Bathroom. Spectacular Home Gym Located in Upper Floor With Mirrored Walls & Sauna, Bars, 4 Pc Bath, Decorative Columns, Centre Vacuum. Fully Landscaped, Interlocking Driveway, beautifully Built, Exceptional Neighbourhood. (id:35762)
Sutton Group-Admiral Realty Inc.
683 Willow Road
Guelph, Ontario
***Vacant*** Excellent investment opportunity*** Large detached 4+2 bedroom home located in one of West Guelphs most sought-after family-friendly neighbourhoods. Set on a large lot, this property features a fully landscaped yard, double-car garage, ample parking, and a poured concrete walkway leading to a large and private fenced backyard complete with an in-ground pool, perfect for relaxing and entertaining on those hot summer days. The main floor offers a thoughtful and functional layout, including a bright formal living and dining room providing an excellent space for hosting. A few steps away, the sunken family room offers a cozy retreat with a fireplace with views of the backyard. The eat-in kitchen boasts generous space and walk-out to the backyard, making outdoor dining and poolside lounging effortless. On the upper floor, there are 4 generously sized bedrooms and the lower level includes two additional bedrooms and a large recreation room providing flexible space for guests, a home office, for a growing family's needs. This home provides an exceptional indoor and outdoor living space and just a short walk to Mitchell Woods PS and minutes from the West End Recreation Centre, Costco, Zehrs, and more. Quick and easy access to the Hanlon Parkway makes commuting effortless. (id:35762)
Forest Hill Real Estate Inc.
196 Limestone Lane
Shelburne, Ontario
Seize the chance to own a stunning Brand New, 3280 SqFt , Detached Luxury Home in the charming town of Shelburne! This beautiful property features 5+1 Bed,4 Bath, a spacious 2-door Garage, and a Legal Partial finished Basement with endless possibilities. With spacious living and modern comforts, this home truly has it all! Inside, enjoy a Formal Living/Family & Dining Room, a dedicated Office Space for remote work, and a Gourmet Kitchen with a Breakfast Bar, a convenient pantry, and top-notch upgrades. The Main Floor boasts an impressive 11ft Ceiling, along with a Legal Side Entrance to the Basement. This home is also equipped for electric car charging and includes a water treatment system. Conveniently located near Shops, schools, parks, recreational activities, including hiking in nearby Mono Cliffs Provincial Park, as well as family-friendly events and festivals and more, everything you need is just moments away. Escape the hustle of the GTA for a peaceful community with less traffic and crime, all while enjoying easy access to amenities. With spacious living and modern comforts, this home truly has it all! Your dream home is waiting don't miss this incredible opportunity to own luxury in one of Ontario's most delightful towns! (id:35762)
Royal LePage Signature Realty
616 - 212 King William Street
Hamilton, Ontario
Experience The Exclusive Opportunity To Be The Inaugural Occupant Of This Gorgeous Kiwi One Plus Den Condo, Constructed By Rosehaven Homes. Situated In The Vibrant Art District Of Hamilton, At 212 King William, This Unit Offers A Generous 600 Square Feet Of Living Space, Complemented By The Balcony, Which Provides An Excellent Vantage Point For Observing The City. Boasting 9-Foot High Ceilings And Sophisticated Laminate Flooring. (id:35762)
Sutton Group - Summit Realty Inc.
154 Munro Circle
Brantford, Ontario
Beautiful and Updated Detached Home Featuring Double Door main entrance !!!Main Floor laundry !! 4 Bedrooms, 4 Bathrooms On A Premium Lot In The Growing Community Of West Brantford., This Home Offers Approximately 2,500 Sq. Ft. Of Finished Living Space Including An Open Concept Main Floor W/9 Ft. Ceilings, Eat-In Kitchen And Separate Dining Room, Two Master Bedrooms W/Ensuites. Garage Access to house!! Walk-Out To Oversized Fenced Yard 92 Ft. Across Rear Perfect for Outdoor Entertaining. Close To Parks And Trails, Schools And Short Distance To HWY 403 And Local Amenities. Must be Seen House !!! (id:35762)
Homelife/miracle Realty Ltd
184 Pirates Glen Drive
Trent Lakes, Ontario
Don't Miss Out On This Charming 2.5 Storey Chalet Style Home! The Home Sits On A Beautiful Private Lot With Sunny Western Exposure! A Beautiful Waterfront Community With Deeded Access To Pigeon Lake And Trent System. Bright And Sunny Home With Updated Kitchen Is Open To Living And Dining Room With 2 Walkouts. Main Floor Laundry And 2Pc Bathroom On Main Floor. Generous Size Bedrooms One Has A Walk-In Closet. 2nd Level Has 2 Spacious Bedrooms And A Tastefully Updated 4Pc Bathroom! Primary Bedroom Also Has A Balcony To Enjoy Your Morning Coffee. Lower Level Has Separate Entrance To A Fully Finished Family Room With Office And Workshop. Looking For A In-Law Suite Huge Potential With The Walkout Basement. This Waterfront Community Has Docking And Private Beach Small Yearly Fee For Dock. Boat 5 Lakes Without Using The Locks. The Home Provides Lots Of Storage. Small Single Car Garage. Community Township Well Water Yearly Fee Paid Through Taxes. Walkout From Living Room To Gazebo And Bonfire Pit. New Patio Door(2023), Eavestrough, Soffit And Fascia New(2020), Leaf Guards At Front Of House. (id:35762)
Sutton Group-Heritage Realty Inc.
3 Henry Street
Amaranth, Ontario
Welcome to 3 Henry Street located in the Hamlet of Waldemar on a gorgeous .46 Acre lot! This Beautiful True Bungalow is situated just steps to the Tranquil Grand River & the Upper Grand Trailway! This Bright Open concept home features gleaming hardwood floors throughout the main floor! A large & bright family size eat-in kitchen with loads of counter & cupboard space featuring a Built in Double Oven, B/I counter top stove, B/I Dishwasher & B/I Microwave, a gas fireplace & a walk-out to the deck & Fabulous backyard! A large combined Living & Dining room area offering many windows to brighten your day! Large primary Bedroom with 4 piece ensuite including a air jet tub, walk-in closet & 2 other good sized bedrooms with large closets & a full bath featuring a walk-in steam shower. Entrance from double car garage to mud/laundry room and stairs to the large partially finished basement which features a large recreation room that has been freshly painted and features a gas fireplace! There is also a space that was previously used as a 4th bedroom, currently set up as and exercise area! Ample storage and an awesome workshop area!! This home has the added benefit of a Generac generator! Don't miss out on this Fabulous home in an Amazing Community just 5 minutes to Grand Valley, 12 Minutes to Orangeville & under an hour to Brampton, Mississauga, Newmarket. (id:35762)
Royal LePage Rcr Realty
924 - 2 Steckley House Lane
Richmond Hill, Ontario
Introducing a brand-new, meticulously designed 2-bedroom, 2.5-bathroom townhouse in the heart of Richmond Hill. This elegant residence features an open-concept floor plan, a contemporary kitchen with high-end finishes, and two generously sized bedrooms, including a master bedroom with a private ensuite and walk-in closet. Enjoy exceptional outdoor living with two private balconies and an expansive rooftop terrace, ideal for entertaining or relaxing. Located just minutes from Richmond Green Park, GO Transit, Highway 404, and top-rated schools, this home offers the perfect balance of modern living and everyday convenience. An excellent opportunity for those seeking comfort, style, and connectivity in a thriving community. (id:35762)
Century 21 Leading Edge Realty Inc.
50 Donald Stewart Road
Brampton, Ontario
Absolutely Stunning Detached Home, Rose haven Built under Tarion Warranty, with 25K builder Upgrades, Open concept layout, 4 Bedroom ,4 washrooms,2 Ensuite Bathrooms,9 ft ceilings on Main and 8ft on 2nd floor. Oak staircase with Iron spindles, Hardwood floors throughout except bedrooms. Modern beveled edge trims & baseboard. Zebra blinds. Stainless steel appliances. Upgraded kitchen cabinets and granite countertops. Pot lights on main floor. Upgraded Fireplace in Family room. 2nd floor laundry room. Close to 2 big Parks, 10 minutes to Mount pleasant Go and HWY 410, Steps away from School, Convenience stores, Day care, Public transit. Make it yours today and enjoy this Beautiful Home with your Family. (id:35762)
RE/MAX Gold Realty Inc.


