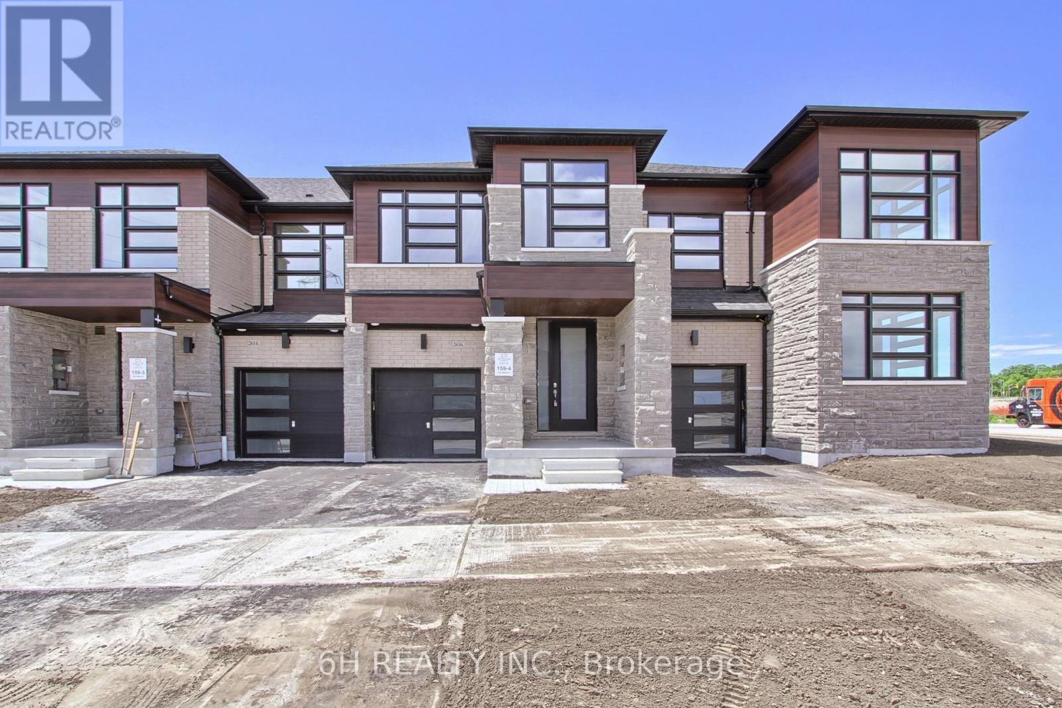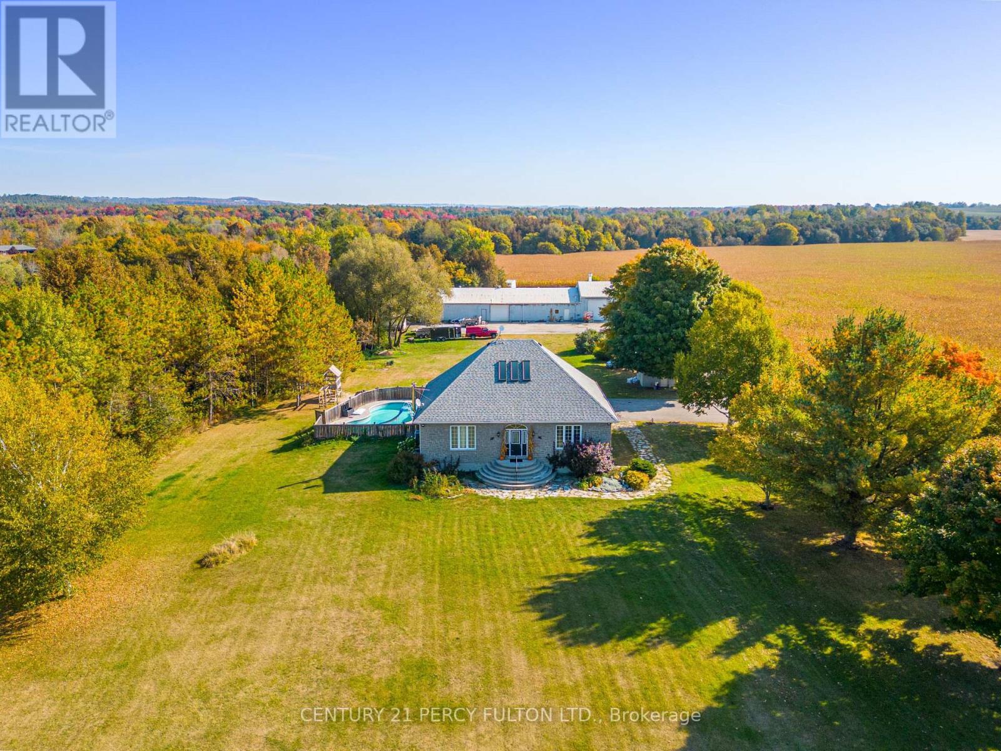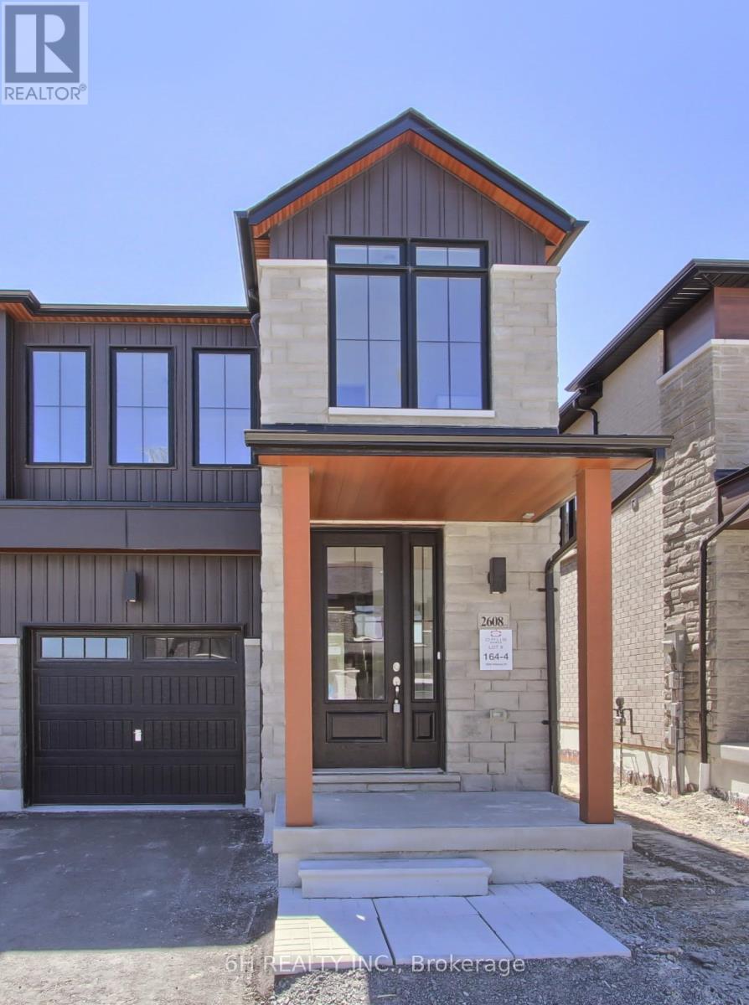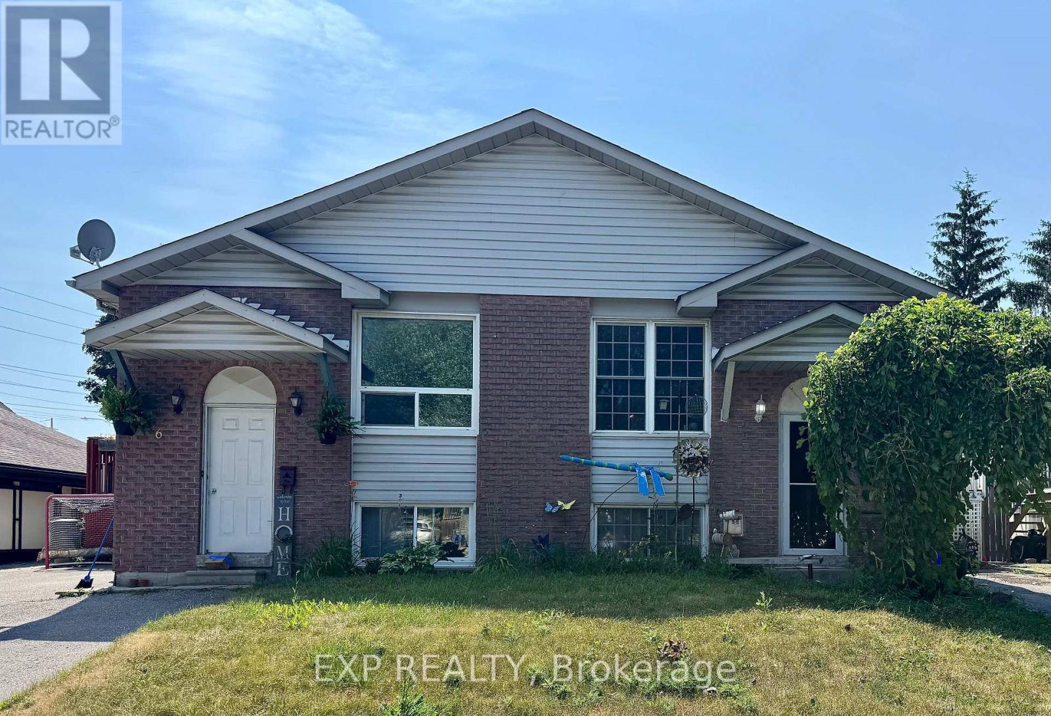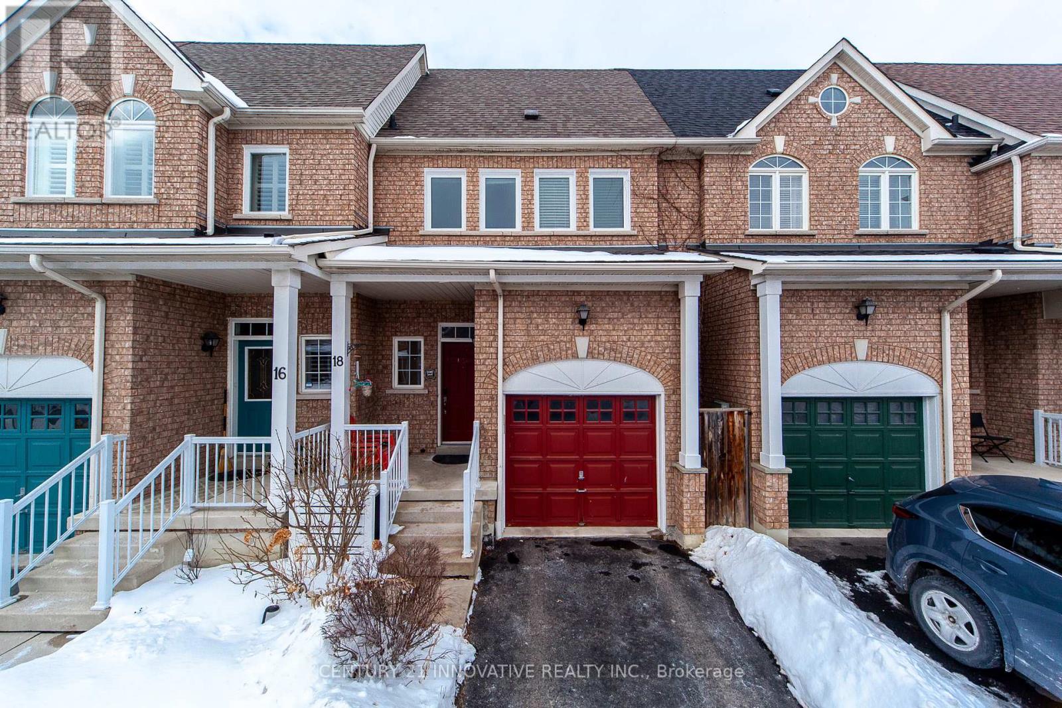90 Maplebank Crescent
Whitchurch-Stouffville, Ontario
Welcome to 90 Maplebank Cres, a beautifully upgraded 4-bedroom, 4-washroom detached home offering approx. 2,800 sq ft above grade, plus a professionally finished 1,200 sq ft walkout basement with separate double-door entrance.The main floor features a spacious open-concept layout with combined living/dining, a bright breakfast area, and a family room with gas fireplace and 5-panel bay window. The modern kitchen showcases granite countertops, a large island with granite surface and upgraded light fixtures, custom granite backsplash, and a deep double stainless steel sink with upgraded faucet. Stainless steel appliances include fridge, gas stove, range hood, and dishwasher. The home is freshly painted throughout (including trims and doors), with pot lights inside and out, upgraded light fixtures, and hardwood floors throughout the second floor and main living areas. Carpet free. The stairwell and landing area are lit with pot lights and a chandelier, while the dining area features an extensive chandelier. Smart switches control lighting throughout the home for modern convenience.Upstairs, hardwood floors extend through all bedrooms and hallways. The large primary bedroom offers a walk-in closet and a spa-like ensuite with jacuzzi tub, glass shower, and his & her sinks. The second bedroom features a walk-in closet and semi-ensuite. The third and fourth bedrooms have closets and share a semi-ensuite.The bright walkout basement offers 2 spacious bedrooms, a 4-pc bathroom with mosaic wall, modern kitchen with stainless steel appliances, open-concept family/dining area, vinyl flooring throughout, and ensuite laundry. The double-door walkout opens to a stone-paved backyard and pathway.The double garage includes custom-built shelving and fits 2 cars inside, with parking for 4 more on the no-sidewalk driveway. Located near parks, trails, top-rated schools, and Hwy 404. This beautifully maintained home is a true gem! (id:35762)
Right At Home Realty
1802 - 2910 Highway 7 Rd Road
Vaughan, Ontario
Welcome to This Bright and Beautifully updated condo, Ideally situated facing southeast Corner, Allowing for Plenty of Natural Light Throughout the Day. This Spacious Unit Features 1 Bedroom Plus a Den, Making it Perfect for a Home Office or Guest Room.Enjoy the Convenience of Two Modern Washrooms, Ideal for Both Comfort & Privacy. Located on Highway 7/Jane, Walking from the Subway Station, Close to Hwy 407/400, Providing Easy Access to the City. For those who love shopping, Only a Few Minutes' Drive to Costco and A Vibrant Shopping Centre. New Painting, New Smart Washing Machine & Dryer with Steam Sterilization for your Laundry Needs. The Prime Bedroom Features a Stylish New shower, Toilet & Faucet, Ensuring a Luxurious Experience.Additional Highlights include Elegant New Crystal Lighting, High Ceilings that Enhance the Spacious Feel of the unit, Centre island with Beautiful Quartz Stone, Perfect for Cooking and Entertaining. A New Water Purifier adds to the Convenience and Comfort of Your New Home. State Of Art Amenities Includes, Theatre, Party Room. Guest Room, Swimming Pool, Sauna, And 24 Hour Concierge (id:35762)
Homelife Landmark Realty Inc.
7 - 2006 Glenada Crescent
Oakville, Ontario
Welcome to this beautifully updated end-unit townhome in Oakvilles desirable Avonlea Estates in Wedgewood Creeka well-managed, upscale condominium complex surrounded by mature trees & professionally landscaped grounds. This residence is within walking distance to parks, trails, top-rated Iroquois Ridge High School, Iroquois Ridge Community Centre, & the Upper Middle Shopping Plaza, with easy access to the QEW, 403, Uptown Core, Park & Ride, & Outlet Mall. Offering approximately 2,134 sq. ft. plus a professionally finished basement, this spacious 4-bedroom, 2.5-bathroom home features recent upgrades (2022), including wide-plank engineered hardwood on the second floor & a dark-stained staircase from the main floor to the second level. The upper level sitting room was converted to a 4th bedroom (no closet), new cordless blinds added, updated light fixtures, & floor vents replaced. This bright corner unit boasts a large stone patio in a fully fenced yard with mature trees for privacy, & the fencing is scheduled to be replaced. Extra windows throughout allow abundant natural light, & the main floor features cherry hardwood flooring & French doors. Excellent floor plan with a formal living room & separate dining room, a family room with a wood-burning fireplace, a powder room, inside entry to the garage, & a white kitchen with granite countertops, a breakfast bar, & a breakfast room with a walkout to the serene backyard. Upstairs offers 4 bedrooms, 2 full bathrooms & a charming loft overlooking the staircase. The spacious primary suite features a 5-piece ensuite bath with a soaker tub & separate shower. Downstairs, pot lights, wide-plank laminate floors, a spacious recreation room, & a dedicated exercise roomcreate the ideal setting for modern family living in a prime Oakville location. (id:35762)
Royal LePage Real Estate Services Ltd.
2616 Hibiscus Drive
Pickering, Ontario
This brand-new townhome, built by the reputable OPUS Homes and backed by a 7-Year Tarion Warranty, showcases the perfect blend of luxury, functionality, and sustainability. Step inside through the grand 8' entry door and experience the grandeur of soaring 9' ceilings on both the main and upper floors, accentuated by smooth finishes that create a light and airy feel throughout.The main floor is illuminated by pot lights, highlighting the rich hardwood flooring and expansive space. The chef's dream kitchen is a standout, featuring sleek 12" x 24" floor tiles, soft-close cabinetry, and a full-height backsplash. Unleash your culinary creativity with a standalone hood fan, pull-out spice rack, convenient garbage/recycling bins, and a pot filler for effortless cooking. A soap dispenser by the sink adds a touch of luxury, while a gas line rough-in for future appliances and a deck accessible directly from the kitchen make entertaining effortless, perfect for summer BBQs.This townhome is not only stylish but also highly energy-efficient, thanks to OPUS Homes' Go Green Features. These include Energy Star Certified homes, an electronic programmable thermostat controlling an Energy Star high-efficiency furnace, and exterior rigid insulation sheathing for added insulation. Triple glaze windows provide extra insulation and noise reduction, while sealed ducts, windows, and doors prevent heat loss. Additional features such as LED light bulbs, water-conserving plumbing fixtures, and engineered hardwood floors from sustainable forests further enhance the home's energy efficiency and sustainability.The home also includes a Fresh Home Air Exchanger, low VOC paints, and Green Label Plus certified carpets to promote clean indoor air. A water filtration system turns ordinary tap water into high-quality drinking water, and a rough-in for an electric car charger caters to environmentally conscious buyers. (id:35762)
6h Realty Inc.
Main - 63 Dingwall Avenue
Toronto, Ontario
Freshly updated 1 bed, 1 bath main floor unit in a semi-detached home in Riverdale. Walk out to a private back deck and enjoy the peace of a quiet, dead-end street with great neighbours. The unit has been recently renovated and freshly painted. Shared laundry is on-site, and street parking is available. Just steps to parks, shops, restaurants, and transit. No pets and no smoking. (id:35762)
Bosley Real Estate Ltd.
5659 Gilmore Road
Clarington, Ontario
Welcome to 5659 Gilmore Road! This 65 Acre Property Of Gently Rolling Land Includes 2 Fully Detached Homes And A Huge 60x40 Ft Heated Workshop With Attached 100x40 Ft Steel Barn. Spring Fed Pond & 50 Acres Of Rented Farmable Land. Primary Residence had 3+2 Generous Sized Bedrooms, High Ceilings, Large Windows, Wood Floors, Huge Cold Cellar, A Large Laundry/Mud Room. Heated Inground Pool. Secondary Residence Is a Very Charming 2+1 Bedroom, 2 Bathroom With Cozy Front Porch. (id:35762)
Century 21 Percy Fulton Ltd.
2nd Floor - 81 Glenshephard Drive
Toronto, Ontario
Spacious room available on the second floor, offering one rentable unit with a semi-attached washroom. The room is of generous size, featuring a walk-in closet (double capacity) and windows. Shared facilities include the kitchen and laundry room. Suitable for full-time male working professionals or full-time international male students. Located near Kennedy Station, banks, shopping centers, schools, with 24-hour TTC access and No Frills grocery store. (id:35762)
Right At Home Realty
2608 Hibiscus Drive
Pickering, Ontario
This brand-new, 3-bedroom, 2.5-bathroom end unit townhome, built by the reputable OPUS Homes and backed by a 7-Year Tarion Warranty, is a haven of brightness and luxury. With a spacious 2,000 sq.ft. layout, multiple upgraded windows throughout the home bathe the entire space in natural light, creating a cheerful and airy atmosphere.Unwind in luxurious comfort with plush, upgraded carpeting in all bedrooms, certified by Green Label Plus for their eco-friendly properties. The chef-inspired kitchen is a standout, featuring a suite of 5 stainless steel appliances and upgraded cabinetry for a touch of elegance. Enjoy the convenience of modern upgrades while preparing meals in this bright and functional space, complete with engineered hardwood floors sourced from sustainable forests.This townhome is not only stylish but also highly energy-efficient, thanks to OPUS Homes' Go Green Features. These include Energy Star Certified homes, an electronic programmable thermostat controlling an Energy Star high-efficiency furnace, and exterior rigid insulation sheathing for added insulation. Triple glaze windows provide extra insulation and noise reduction, while sealed ducts, windows, and doors prevent heat loss. Additional features such as LED light bulbs, water-conserving plumbing fixtures, and a Fresh Home Air Exchanger with low VOC paints promote clean indoor air and energy efficiency.The home also includes a rough-in for an electric car charger, steel insulated garage doors, and a water filtration system that turns ordinary tap water into high-quality drinking water. With its blend of comfort, style, and sustainability, this end unit offers the perfect place to call home, combining luxury living with environmentally friendly features. (id:35762)
6h Realty Inc.
8 Lockhart Gate
Clarington, Ontario
This spacious 3-bedroom, 3-bath semi-detached home offers unbeatable value for buyers looking to build equity. Located just outside city limits with quick access to Highway 401, its ideal for commuters, first-time buyers, or investors ready to renovate. The main level offers 1,250 sq ft of functional living space, while the 800 sq ft finished basement includes a full bathroom perfect for extended family, a home office, or future in-law suite potential. With a total of over 2,000 sq ft, this home is full of potential and priced to reflect cosmetic updates needed. Enjoy a quiet location, driveway parking, and solid bones ready for your personal touch. Listed at $579,900 approximately $150K under market value. 3 Bed | 3 Bath | Finished Basement | Semi-Detached Minutes to Hwy 401 and amenities Bring your vision this is a rare opportunity to buy below market in a great area! (id:35762)
Exp Realty
71 Sundance Crescent
Toronto, Ontario
Beautifully Maintained Detached Stucco Home with Basement in the Highly Desirable Woburn Community. This bright and spacious home features 33 bedrooms and 2 full washrooms, offering a flexible4 layout ideal for extended families. The interior boasts gleaming hardwood flooring throughout, elegant 4 baseboards, crown molding, and has been freshly painted for a modern, move-in ready feel. Include a reshingled roof, California shutters, and replaced gutters. The fully renovated kitchen is a showstopper, featuring rich wood cabinetry with extended pantries, a central island, stylish backsplash, new S/S Apply, and Quartz countertops. The basement includes updated windows, a side entrance, and has been smartly finished. Both bathrooms have been tastefully renovated, and upgraded ELFs add a polished touch throughout. (id:35762)
Homelife Galaxy Real Estate Ltd.
610 - 2799 Kingston Road
Toronto, Ontario
Step into luxurious condo living at The Bluffs! Discover this almost brand new, bright, and sun-drenched 2-bedroom gem in the vibrant Cliffcrest neighborhood. Offering 600 square feet of modern designed space, plus a private balcony with unobstructed city skyline views, this suite is truly exceptional. Enjoy an open concept layout with floor-to-ceiling windows flooding the space with natural light, sleek quartz countertops, all stainless steel appliances, and modern laminate flooring. Perfectly situated just steps from transit, the GO Station, Bluffers Park Marina, and The Birchcliff pocket, convenience is at your doorstep. Top-rated schools, shopping centers, and everyday amenities are all within easy reach, ensuring a seamless commute to downtown Toronto. The building boasts a state-of-the-art fitness center, media/party room, outdoor patio with BBQ area, and 24/7 security concierge. Experience the pinnacle of boutique condo living at The Bluffs! (id:35762)
Century 21 Leading Edge Realty Inc.
18 Gateway Court
Whitby, Ontario
Beautiful 3 Bedroom Townhouse Available For Sale In Most Desirable Location and Family Oriented neighborhood. Near very good ranked Sinclair Secondary School as well as good elementary school. Perfect Home For 1st Time Home Buyers and investors. Open Concept Main Floor, Convenient Main Fl. Laundry W/Garage Accesss. Large Master. Bedroom W/4 Pcs Ensuite. Newly Fin. Basement W/ Family Room and 2 Pcs Bath, Cold Cellar & Lots Storage. Relax On The Deck W/Fenced Backyard. Easy Access To Hwy 407/401, Newly upgraded Window in 2024 with highest level of energy efficiency. (id:35762)
Century 21 Innovative Realty Inc.




