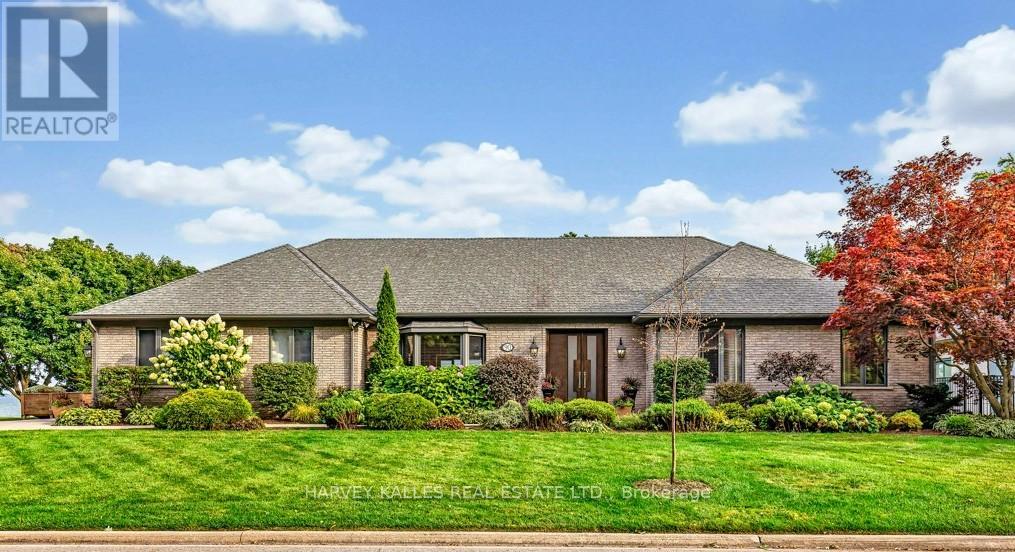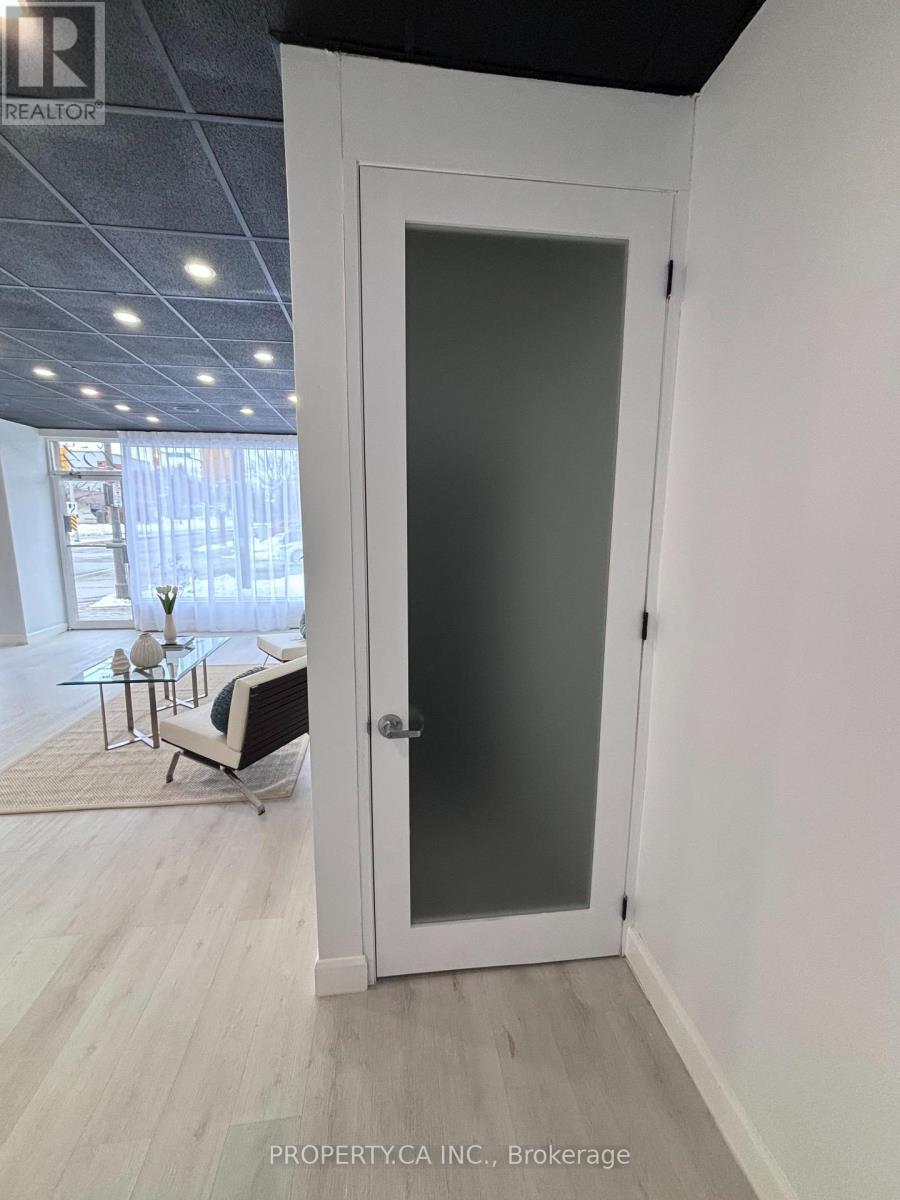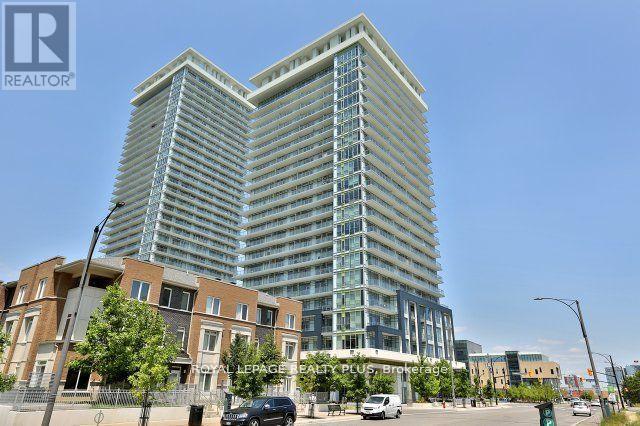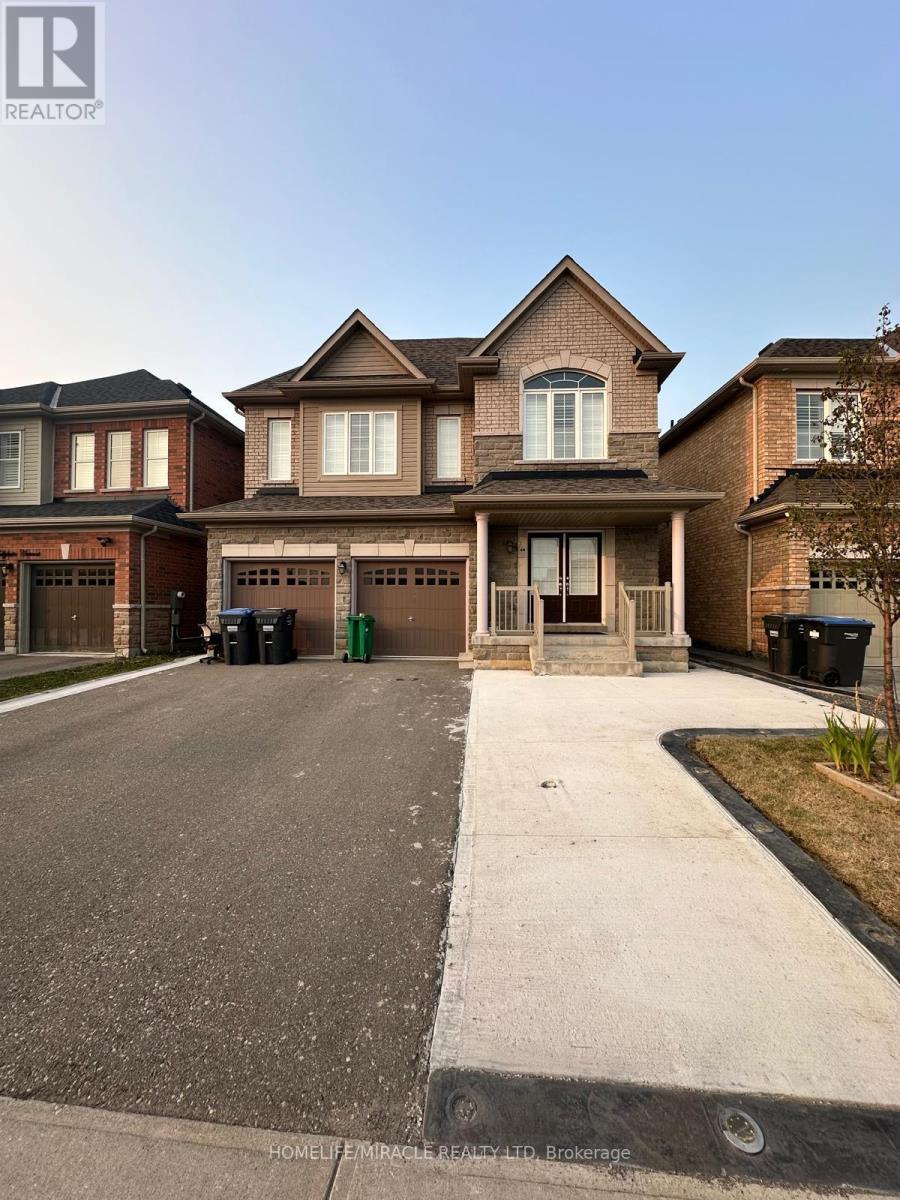Upper - 119 Ninth Street
Toronto, Ontario
Welcome to 119 Ninth Street Upper a delightful residence situated in the heart of South Etobicokes sought-after Lakeshore Village. This vibrant, family-oriented community perfectly balances urban convenience with the calm of lakeside living. Just moments from Lake Ontario, Colonel Samuel Smith Park, and scenic waterfront trails, its an ideal setting for walking, cycling, or simply unwinding by the water.Enjoy easy access to local cafés, restaurants, grocery stores, and public transit, with Humber College and the Long Branch GO Station close by for effortless commuting. What sets this upper-level unit apart is its serene residential atmosphere, paired with quick connections to both nature and city life making it a perfect fit for professionals, students, or anyone looking for a well-rounded lifestyle in one of Torontos best-kept secrets. (id:35762)
Pmt Realty Inc.
90 Oaklands Park Court
Burlington, Ontario
Exclusive ultra-private, this street is home to many of Canada's most prominent families. Located on the shores of Lake ON it has almost an acre, with Burlington and Oakville mins away. The multi-million reno on this bungalow has transformed it into open concept west coast modern aesthetic using natural materials of wood, marble, stone and granite. The architecture embraces the natural setting offering multiple glass walk-outs to the water and views from all the principal rooms. The hot tub, pool with infinity edge overlooking the Bay is irresistible! One a few properties that are allows for a dock. Imagine, after work, you pop into your boat or kayak for a quick work out before slipping into the hot tub. The Great Room has a book matched marble floor to ceiling marble fireplace that is calling for a roaring fire on a winters night. The Observatory Room is special place, whether it is evening drinks or morning cappuccino you will find yourself drawn to sit and watch the lake. **EXTRAS** Air exchanger, Alarm system. Separate heating controls, hot water tank & Irrigation system. (id:35762)
Harvey Kalles Real Estate Ltd.
46 Preston Drive
Orangeville, Ontario
Best value in Orangeville! 6-bed home w/ legal 3-bed walkout apt, pond views, no rear neighbours & built-in equity.Your next chapter awaits you in Orangeville's Veterans Way neighbourhood at 46 Preston Drive, a Devonleigh Bungaloft. With 1790 sq ft of living space upstairs and 900 sq ft in the lower level, this stunning 6-bedroom home has room for everyone! Walk into a bright and airy open-concept main floor with a spacious living area, modern finishes, and a kitchen perfect for cooking and entertaining. Large windows overlook beautiful green space, pond, and walking trails with no rear neighbours, ever.Upstairs, you'll find three generous bedrooms, including a primary suite with walk-in closet and ensuite bath. The fully legal, soundproof 3-bedroom walkout basement apartment is completely above grade, offering exceptional rental income potential or the ideal setup for multigenerational living.Outside, enjoy unbeatable privacy and nature views all year round. Recent appraisal confirms built-in equity from day one, making this both a smart investment and a beautiful place to call home. Don't wait this is the one! (id:35762)
Coldwell Banker Ronan Realty
Lower - 154 Kerr Street
Oakville, Ontario
Renovated open space basement with closed separate room (ideal for private personal care) available for sublease. Equipped with a small kitchen, a laundry room with a washer and dryer and a powder room. Shared entrance with Injex on the main floor with a private staircase leading down. Prime exposure on Kerr St. Looking for a tenant in the personal care/beauty industry, complimentary to Injex Beauty Inc. Signage outside and inside allowed upon approval of the landlord. (id:35762)
Property.ca Inc.
5 A - 5 Conestoga Drive
Brampton, Ontario
***FURNISHED OFFICE***available in a Townhouse condo style Office Complex for rent in a very sought after area. ***TWO UNITS AVAILABLE SIDE BY SIDE***, One Unit for $900 and another Unit for $750. Close to Hwy 410. This is a Sub-Lease. All Utilities and Internet included. Waiting Lounge for Customers or Clients. Ample Parking. Just beside Metro Store in the Conestoga Plaza but separate parking for the Office Condos. Only serious and looking for professional office should contact. Do not go directly and agents must accompany Their Clients. Suitable for Accountants, Job- agency, mortgage etc. No Immigration Consultant. (id:35762)
Homelife Silvercity Realty Inc.
#bsmt - 24 Fordham Road
Brampton, Ontario
Beautiful and modern basement apartment in a newer 2-storey home in sought-after West Brampton. This bright and spacious unit features 2 bedrooms plus a den perfect for a home office or extra storage and a full 4-piece bathroom. Enjoy the privacy of a separate entrance, and a pristine, move-in-ready interior. All utilities are included (heat, hydro, and water), and 1 parking spot is provided. Conveniently located close to schools, parks, shopping, and all essential amenities. A great space for small families or professionals! Tenants pay 30% of utilities (id:35762)
Forest Hill Real Estate Inc.
2507 - 4011 Brickstone Mews
Mississauga, Ontario
Beautiful Two Bedroom + Den and Two Bathroom Unit In The Heart Of Downtown Mississauga. With A Spacious Layout And An Open-Concept Design, A Large Balcony, Lots Of Windows For Natural Light, Modern Finishes And Top-Of-The-Line Appliances, Including Quartz Counter Tops And Stainless Steel Appliances. (id:35762)
Bonnatera Realty
Ph3 - 75 King Street E
Mississauga, Ontario
Welcome To An Exceptional Opportunity To Own A Breathtaking Penthouse Unit In The Prestigious King Gardens, Located In The Heart Of Cooksville, Mississauga. This Fabulous 2-Bedroom Penthouse Offers Unparalleled Views Of Downtown Toronto & Lake Ontario, Along With A Prime Southeast-Facing Exposure That Floods The Space With Natural Sunlight Throughout The Day. Step Inside & Experience Luxury Living With An Array Of Modern Upgrades That Make This Penthouse Truly Stand Out. The High 9 Foot Ceilings Throughout The Unit Enhance The Sense Of Space & Light, While Pot Lights Add A Contemporary Touch. The Living Area Is The Perfect Spot To Unwind As You Take In The Glamorous Evening City Lights, Visible From Both The Living Room & The Large Balcony, Which is Accessible From The Second Bedroom & Living Room A Like. The Modern Upgraded Kitchen Is Designed For Both Style & Functionality, Featuring A Sleek Breakfast Bar, Vibrant Colorful Tiles (2023), & Newly Installed Honeywell Thermostats For Ultimate Comfort. Recent Updates Include Laminate Flooring (2023) & A Fresh Coat Of Paint (2022), Creating A Crisp & Inviting Atmosphere. New Modern Blinds Throughout Add To The Units Refined Ambiance. The Master Bedroom Offers A Tranquil Retreat With A Spacious Walk-In Closet & An Ensuite Washroom Boasting 6 Pieces & Jacuzzi Tub...The Perfect Way To Relax After A Long Day! The Ensuite Also Features A Raised Toilet For Added Comfort. The Second Bedroom Is Equally Well-Appointed, Offering Ample Closet Space & Access To Stunning Views. When You Have Guests You Have A 2nd 4pc Washroom With Upgraded Toilet For Privacy. This Penthouse Comes With 2 Executive-Style Side-By-Side Large Parking Spots Located Near The Elevator (B/P2-18 & 19), Making Coming & Going A Breeze. Additionally, You'll Find Excellent Transit Access, With Connections To Dundas, Hurontario, & Nearby Sherway Gardens Mall. Whether You're Heading Downtown Or To Local Hotspots, Commuting Is Effortless From This Prime Location. (id:35762)
Ipro Realty Ltd.
812 - 360 Square One Drive
Mississauga, Ontario
Stunning east-facing apartment with breathtaking panoramic views from the 8th floor. This 1-bedroom, 1-bath unit features 9-foot ceilings and is located in the Limelight North Tower, a green building offering incredible amenities, including 24-hour concierge, a large basketball court, gym, party room, fitness centre, media lounge, home theatre, BBQ area, observation deck, workstations, and garden plots. Situated in the heart of Mississauga City Centre, with endless activities and events nearby, such as Celebration Square, Sheridan College, and Square One Mall. (id:35762)
Royal LePage Realty Plus
61 Fruitvale Circle
Brampton, Ontario
Top 5 Reasons Why Your Clients Will Love This Home; 1) Less Than 5 Years New & Immaculately Maintained 3-Story Townhome In One Of The Most Highly Desirable Neighborhoods Of Brampton. 2) The Most Ideal Main Floor Layout With Tons Of Natural Light Coming From Your Stunning Balcony Into Your Dining Space & Family Room. 3) Beautifully Upgraded Kitchen With Stainless Steel Appliances, Upgraded Countertops & Even A Breakfast Counter ! 4) All Three Bedrooms On The Second Floor Are Great In Size, Primary Bedroom Features His & Her Closets, Ensuite & BONUS Additional Private Balcony. 5) Home Is Just A Short Distance To GO Station, Super Close To Additional Public Transit, Parks, Rec Centre, Library & Other Top Rated Schools. (id:35762)
Royal LePage Certified Realty
49 Ballyhaise Crescent
Brampton, Ontario
Ready for Immediate Possession! Absolutely stunning lower portion for rent in a fully detached home featuring a never-lived-in, LEGAL BASEMENT with SEPARATE ENTRANCE and private laundry. This bright and spacious unit offers 3 large bedrooms, an open-concept family room, and an upgraded kitchen with quartz countertops and stainless steel appliances including fridge, dishwasher, washer, and dryer. Enjoy a beautiful layout, premium laminate floors, and an abundance of natural sunlight throughout. Located within walking distance to grocery stores, Brampton Transit Terminal, and just steps to Mount Pleasant GO Station. This home combines comfort, style, and convenience in one perfect package! Ideal for Working Professionals & Families. (id:35762)
Homelife/miracle Realty Ltd
11 Bradley Drive
Halton Hills, Ontario
This sun-filled freehold townhouse delivers nearly 1,600 sq ft of total living space, including finished areas above and below grade, in a thriving neighborhood just moments from parks, schools, and top-tier shopping. Say goodbye to monthly maintenance fees and hello to upgrades galore: a new furnace, refurbished air conditioner, reverse osmosis water system, UV air purifier, and humidifier! With spacious bedrooms (one with a private balcony!), a lush backyard built for entertaining and gardening, and modern comforts throughout, this move-in-ready gem offers a rare blend of style, space, and smart living. (id:35762)
Royal LePage Meadowtowne Realty












