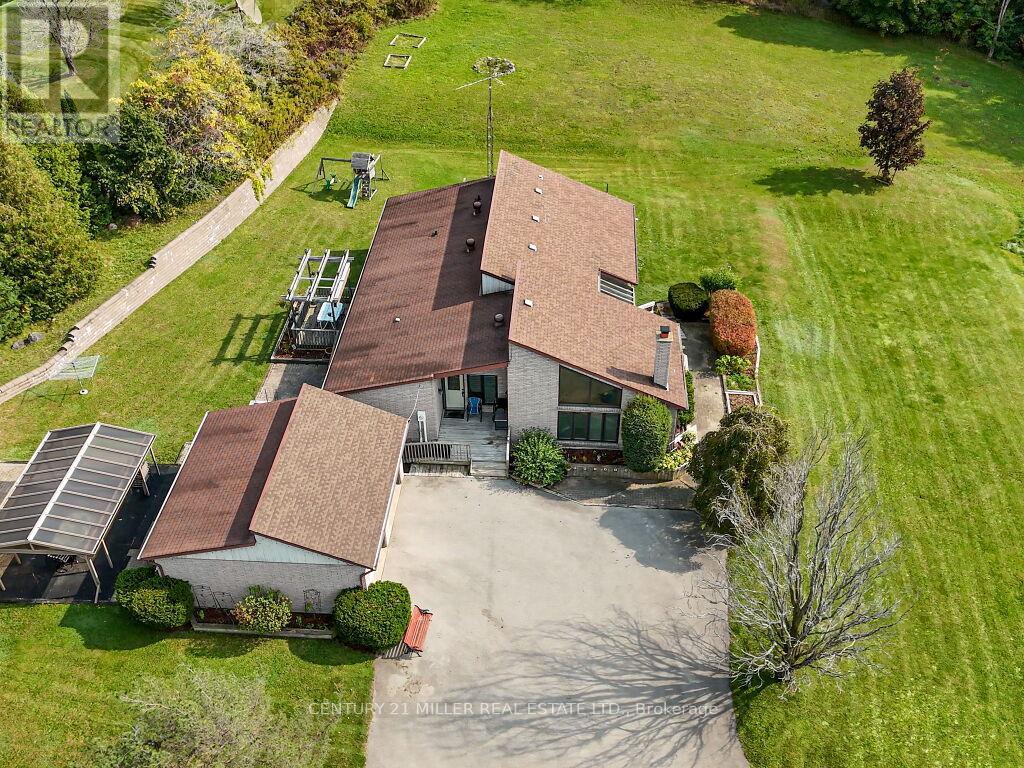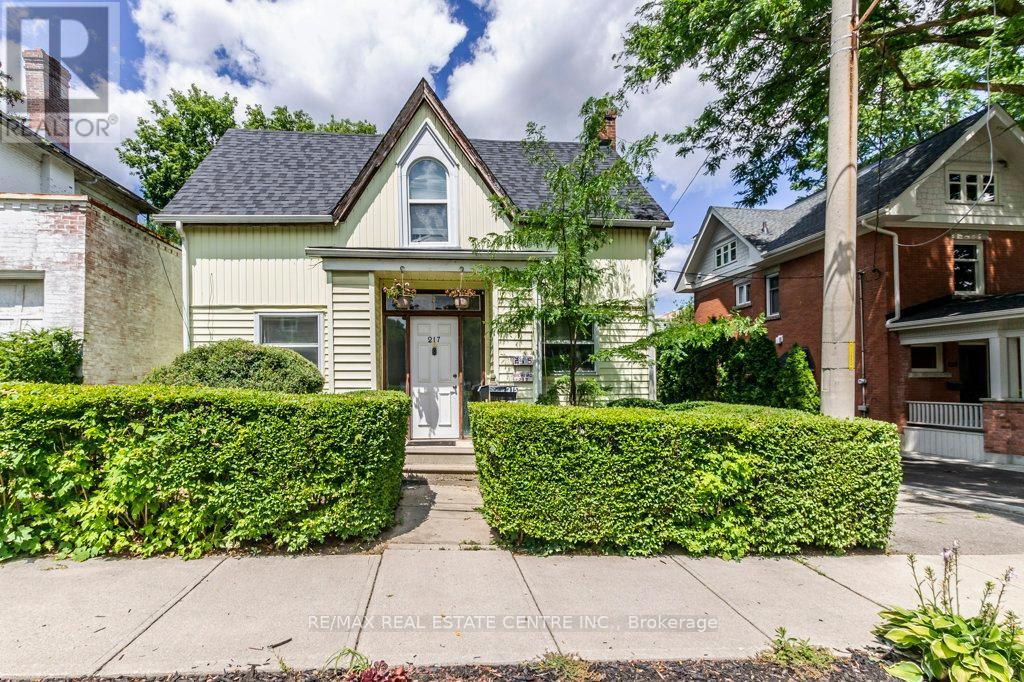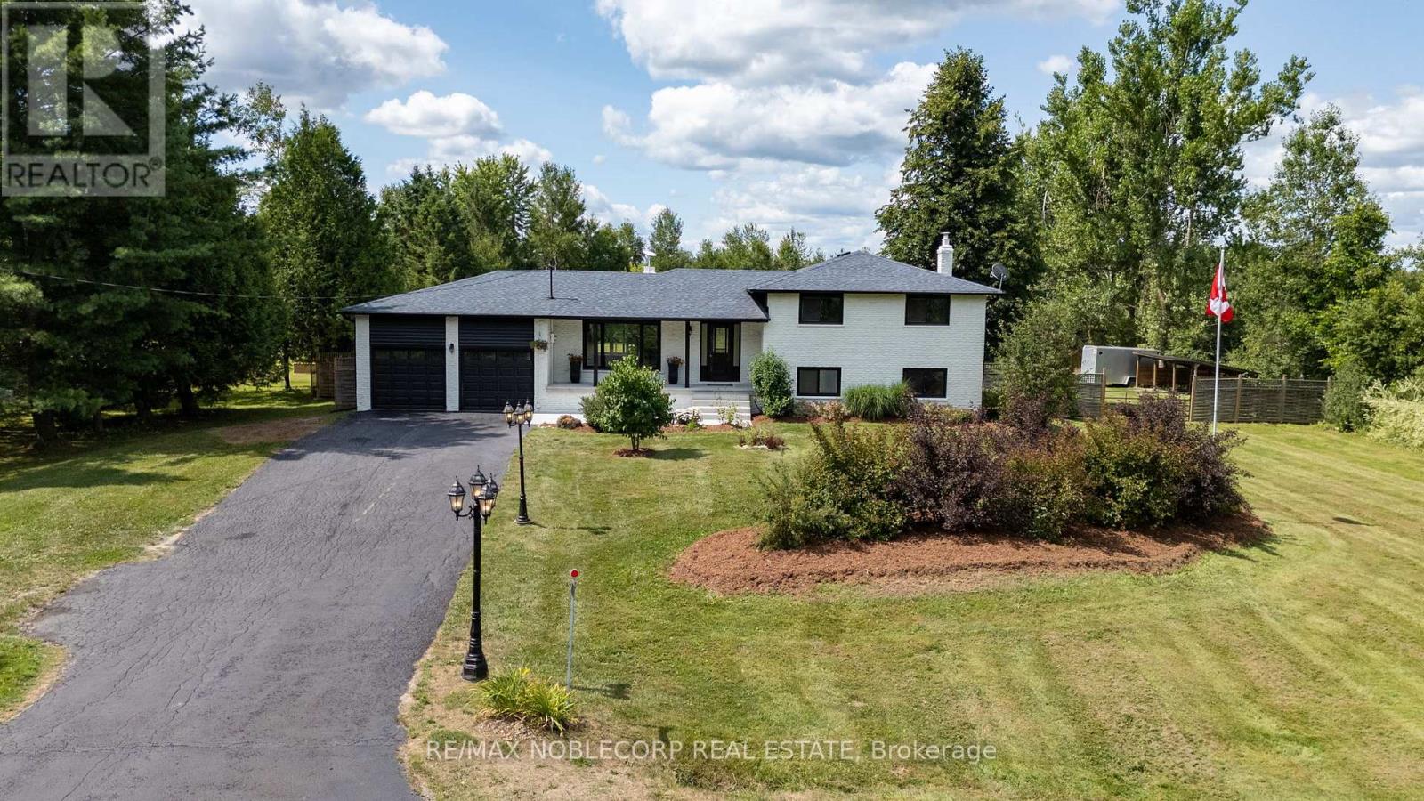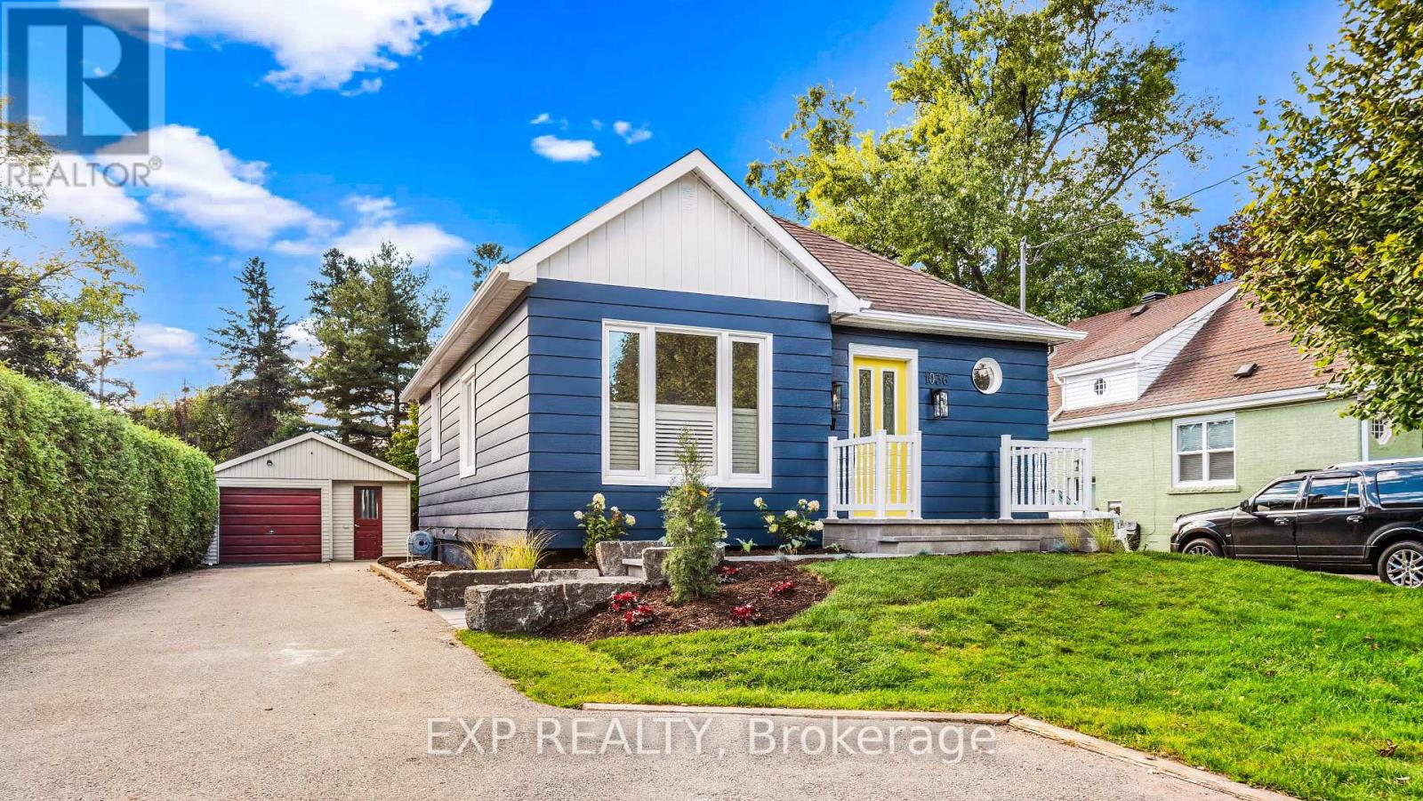283 Jennings Crescent
Oakville, Ontario
Discover unparalleled elegance in this luxurious executive home nestled in the heart of downtown Bronte. Designed for the discerning homeowner, this two-level residence offers a harmonious blend of modern design and timeless sophisticationall within walking distance to the lake, boutique shops, and upscale amenities. Step into the bright, open-concept main level, where expansive living and dining areas set the stage for both intimate family gatherings and grand celebrations. The state-of-the-art gourmet kitchen, outfitted with premium Miele built-in appliances, quartz countertops, and custom cabinetry, will cater to the most discerning culinary tastes. The home office/study provides privacy and a space to work or relax with a good book. Ascend to the second level to experience a private sanctuary designed for relaxation and indulgence. Here, a lavish master retreat awaits, complete with His and Her spa-like ensuites that exude serenity and generous walk-in closets to accommodate your lifestyle. In addition, three large, well-appointed bedroomseach featuring its own elegantly designed washroomensure comfort and privacy for family members or guests. The fully finished lower level further enhances the homes appeal, featuring a versatile recreation room ideal for entertainment and relaxation, along with a dedicated gym area to support your wellness routine. There is an additional family room, guest bedroom and washroom for family and friends when visiting. Step outside onto your covered terrace with a gas fireplace and enjoy entertaining outdoors in your private, landscaped backyardan oasis of lush greenery and tasteful hardscaping enclosed by a secure fence, providing both tranquillity and peace of mind. Embrace the epitome of luxurious, modern living in a home where every detail is thoughtfully curated for comfort and style. (id:35762)
RE/MAX Aboutowne Realty Corp.
1 Fairlight Street
Brampton, Ontario
Beautifully Renovated 4-Bedroom Detached Home Main & Upper Levels Only!Spacious and modern, this 4-bedroom, 3-bath detached home (main & upper level for lease) features a double-car garage, fully renovated main floor and kitchen, and a low-maintenance concrete backyard. Bright interior with pot lights throughout living, dining, family rooms & all bedrooms.Modern kitchen with extended cabinets, quartz countertops, ceramic flooring, and large windows (2022). Second floor offers 4 generous bedrooms; primary bedroom includes 4-pc ensuite & walk-in closet.Located in a prime family-friendly neighborhoodsteps to public school, rec centre, parks, shopping, and transit.Tenant to pay 80% utilities. Basement not included. No pets. (id:35762)
Executive Real Estate Services Ltd.
2006 - 20 Brin Drive
Toronto, Ontario
Welcome to your new oasis in the city at 2006-20 Brin Dr, Toronto! Nestled in a prime location, this stunning 2-bedroom-plus den unit offers a contemporary living experience with the added luxury of an oversized terrace, perfect for unwinding and entertaining. As you step inside, you're greeted by a modern, open-concept kitchen that boasts sleek finishes, stainless steel appliances, and ample storage a chef's dream for both cooking and socializing. The living area, bathed in natural light, seamlessly extends outdoors, inviting you to enjoy the expansive terrace that overlooks the vibrant neighborhood. Retreat to the generously sized bedrooms, each featuring large windows and spacious closets. The additional room is a versatile space, easily tailored to your needs as a home office, den, or guest room. The two full bathrooms exude comfort and style, with contemporary fixtures and finishes. This residence is designed for those seeking a blend of luxury and convenience. (id:35762)
RE/MAX Professionals Inc.
407 - 102 Grovewood Common
Oakville, Ontario
Stunning 2 Bed 2 Bath Corner Unit Loaded With Upgrades! This One Checks ALL The Boxes - Spacious Holton Corner Model Features Over $40,000 In Premium Builder Upgrades Including Wide-Plank Flooring, Quartz Countertop & Backsplash, Extended Kitchen Cabinetry, Designer Tilework, Stainless Appliances & More. Enjoy An Open-Concept Layout Filled With Natural Light From Oversized Windows & A Private Balcony Offering Open Views. Primary Bedroom Features Large Walk-In Closet & 3 Piece Ensuite. Second Spacious Bedroom Includes A Double Closet. Located Just Steps From Shopping Plazas, Restaurants, Parks, And Trails; Minutes To Oakville Trafalgar Memorial Hospital, Sixteen Mile Sports Complex, And Major Highways (QEW, 407). Close To Top-Rated Schools Like Oodenawi Public School, St. Gregory The Great. Includes 1 Underground Parking Space And 1 Storage Locker. Modern Mattamy Building - Amenities Include A Fitness Room, Party Room, Lots Of Visitor Parking & More. Freshly Painted & VERY CLEAN - MOVE IN & ENJOY! (id:35762)
Exp Realty
11331 Amos Drive
Milton, Ontario
Welcome to Brookville Estates Country Living in Style! Nestled atop a scenic hill, this beautifully designed ranch-style bungalow offers a perfect blend of comfort, convenience, and luxury. Welcome to a home where living is easy, with a custom-built, fully wheelchair-accessible design that ensures every detail has been thoughtfully crafted for accessibility and ease of living. Built with exceptional craftsmanship by Gary Robertson Construction, this home exemplifies quality and durability. Expansive windows throughout allow natural light to flood every room, while providing breathtaking panoramic views of the surrounding countryside. Whether youre relaxing inside or enjoying the view from the top of the hill, every moment here feels serene and connected to nature. This 3-bedroom, 2 full baths, home features an open kitchen with a breakfast area, perfect for casual dining. The sunken living room, complete with a cozy wood fireplace, is ideal for relaxing with family or entertaining guests. A formal dining room and a den offer even more space for gatherings and quiet moments alike. The new owner will have the exciting opportunity to add their personal finishing touches to make this home truly their own. The unfinished basement presents potential for additional living space or storage. A spacious 2-car detached garage offers plenty of room for vehicles and storage needs. Discover the charm and functionality of Brookville Estates where your dream home awaits. (id:35762)
Century 21 Miller Real Estate Ltd.
215-217 Queen Street
Milton, Ontario
Rare Opportunity, two residences (approximately 1600 square feet each) on one property in a highly desired location close to downtown Three bedroom, 1 1/2 bath home with main floor family room, large kitchen and large dining room. Separate residence (also approximately 1600 square feet) at the back of the property above the double garage offers good size kitchen, huge living room, two bedrooms and a 4 piece bath. Both residences has forced air gas furnaces. This property is being sold "AS IS" with no representations or warranties. Approximate ages for the following: house furnace (2006), house kitchen and porch shingles (2013), main part of house shingles (2018), residence over the garage furnace (2014) and shingles (2019). (id:35762)
RE/MAX Real Estate Centre Inc.
Upper - 657 Thompson Road S
Milton, Ontario
Semi-Detached 3 Bedrooms House ( Upper) for Lease in heart of Milton Close to schools, Shopping, Go Station, Hospital, and minutes to Hwys. The House is available from October 1. The main floor Hardwood, Carpet upstairs, S/S Appliances, Master Bedroom w/ 4 Pc Ensuite, and his and her walk-in. closet second floor Laundry, Basement not included. AAA Tenants only with Income, Credit and references. Utilities 70% and come With one garage parking, and one driveway parking. (id:35762)
Century 21 People's Choice Realty Inc.
101 - 5070 Pinedale Avenue
Burlington, Ontario
Spacious and beautifully updated 2-bedroom, 2-bath suite in sought-after Pinedale Estates. This rarely offered "Rousseau" model features 1,298 sq. ft. of living space with brand-new hardwood flooring and fresh paint throughout. Functional layout includes a welcoming foyer with mirrored double closet, a sun-filled living room with bay window, and a separate dining area with patio doors leading to a private terrace. The bright eat-in kitchen with ample cabinetry and a south-facing bay window offers abundant natural light. The generous primary bedroom includes a large closet and a private 4-piece ensuite. The second bedroom is conveniently located beside the main 3-piece bathroom with walk-in shower. Spacious in-suite laundry room with full-size stacking washer/dryer and plenty of storage. Includes one underground parking space (Level A #60) and locker (Level A #256). Enjoy the many amenities this well-managed building has to offer: an indoor pool, sauna, driving range, gym, games and party rooms, workshop, car wash bay, and ample visitor parking. Prime South East Burlington location-steps to public transit and walking distance to shopping, restaurants, and parks. Move-in ready! (id:35762)
Royal LePage Burloak Real Estate Services
223 Fleetwood Crescent
Brampton, Ontario
4 Bedroom Townhouse Located In A Quiet Neighbourhood Close To Queen And Bramalea. Walk To Bramalea City Centre And Fallingdale Public School, Potlights In Living Room, Separate Dining Room. Main Floor Laundry, 4 Appliances Included. Tenant To Pay For Hydro And Gas (80:20 Ratio Shared With Bottom Level Single Older Lady).Hardwood Floors Throughout. (id:35762)
Ipro Realty Ltd.
19132 St Andrews Road
Caledon, Ontario
Welcome to 19132 St Andrews! This Stunning detached 4-level side-split sits in the heart of Caledon on a spacious 1-acre lot! This beautifully upgraded home features an open-concept layout with loads of natural light, a modern kitchen with brand new stainless steel appliances, and a walkout from the lower family room to the private backyard. This wonderful property also features a separate basement entrance to the garage and scenic backyard, perfect for hosting family and events all in a prime location just minutes from Orangeville, Hockley Valley Ski Resort, top golf courses, and scenic hiking and trails. Come take a look at this gorgeous property! (id:35762)
RE/MAX Noblecorp Real Estate
1 - 4633 Glen Erin Drive W
Mississauga, Ontario
Welcome to this beautifully maintained and freshly painted one-bedroom residence in the heart of Central Erin Mills, one of Mississaugas most desirable and vibrant communities. Bathed in natural light from expansive floor-to-ceiling windows, this west-facing suite offers breathtaking views and a bright, open-concept layout that exudes warmth and modern elegance.The contemporary kitchen is designed with both function and style in mind, featuring stainless steel appliances, granite countertops, a sleek backsplash, and a center island with seating for threeperfect for casual meals or entertaining guests. The generous primary bedroom includes a spacious walk-in closet, while thoughtful finishes throughout the suite reflect a true pride of ownership.Residents of this exceptional building enjoy access to over 17,000 square feet of amenities, including an indoor pool, a fully equipped fitness centre, sauna, rooftop terrace with BBQs, and an elegantly appointed party room. The location is unmatched, with Credit Valley Hospital, Erin Mills Town Centre, and a variety of top-rated schools, shops, restaurants, and parks just steps away. The University of Toronto Mississauga campus is only minutes down the road, and convenient access to the 403, 401, and 407 ensures effortless commuting.Rent includes all utilities, one parking space, and a storage locker, offering exceptional value and convenience. Available immediately, this stunning condo is ideal for professionals or couples with AAA credit who value comfort, lifestyle, and community. (id:35762)
Keller Williams Real Estate Associates
1036 Cedarwood Place
Burlington, Ontario
Welcome to 1036 Cedarwood Place - a beautiful bungalow nestled in the heart of Aldershot, offering the perfect blend of style and comfort. This thoughtfully designed home delivers effortless one-level living with two spacious bedrooms on the main floor and a fully finished basement featuring an additional bedroom and full bath - perfect for guests or a home office. Enjoy the benefits of modern renovations throughout, including a bright, upgraded kitchen, fully updated bathrooms, luxury vinyl plank flooring, and newer windows that fill the home with natural light. With a newer roof and updated mechanicals, this home offers peace of mind and low-maintenance living. Outside, the property truly shines: enjoy a detached garage with loft-style attic storage, providing plenty of room for seasonal items or hobby space, and a separate workshop in the backyard, perfect for DIY projects, extra storage, or a creative studio. Located in a quiet, family-friendly neighborhood close to parks, trails, shopping, highways and essential amenities, where you can enjoy the lifestyle you deserve. This is more than just a home - its your next chapter, ready to begin. (id:35762)
Exp Realty












