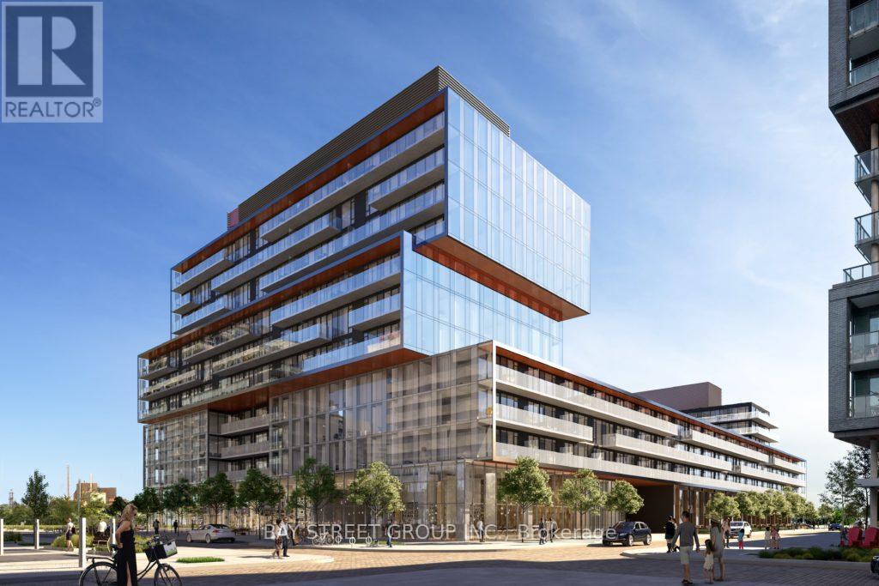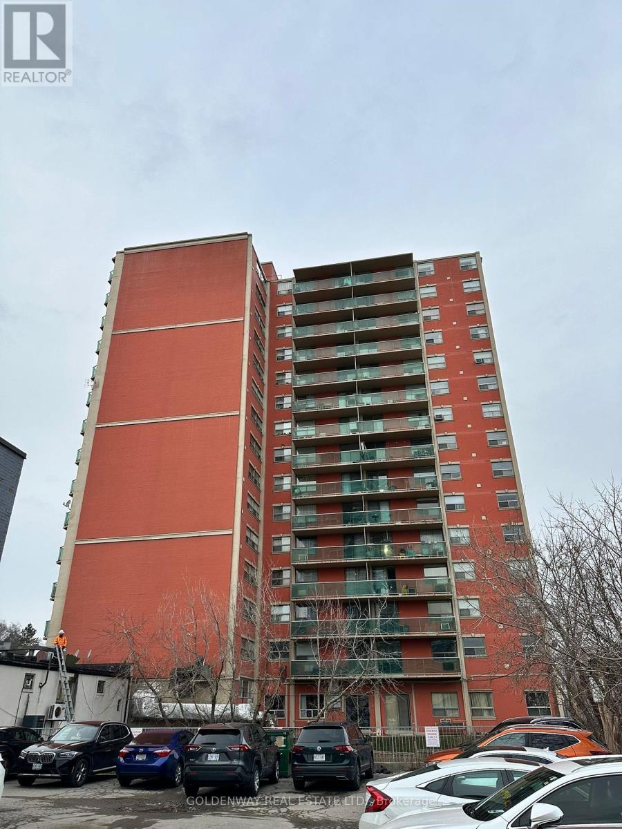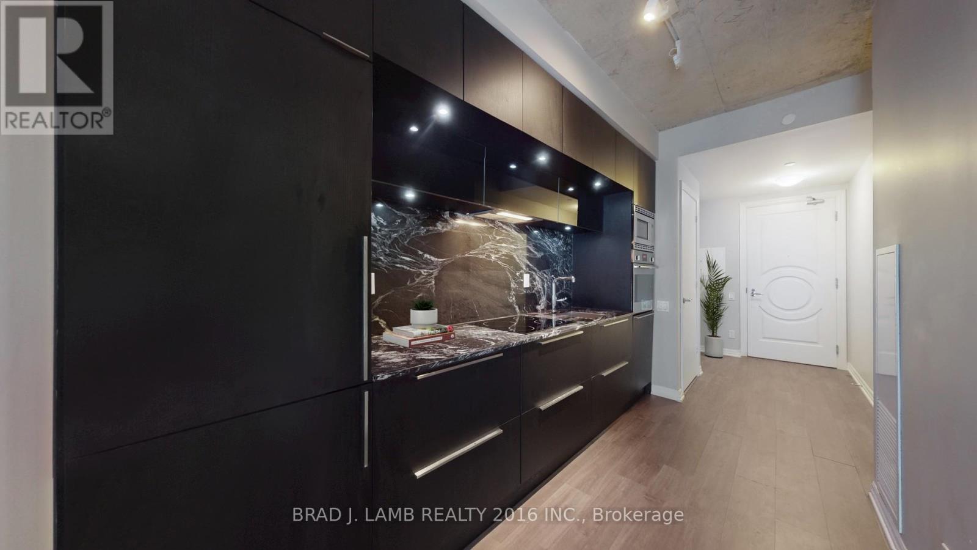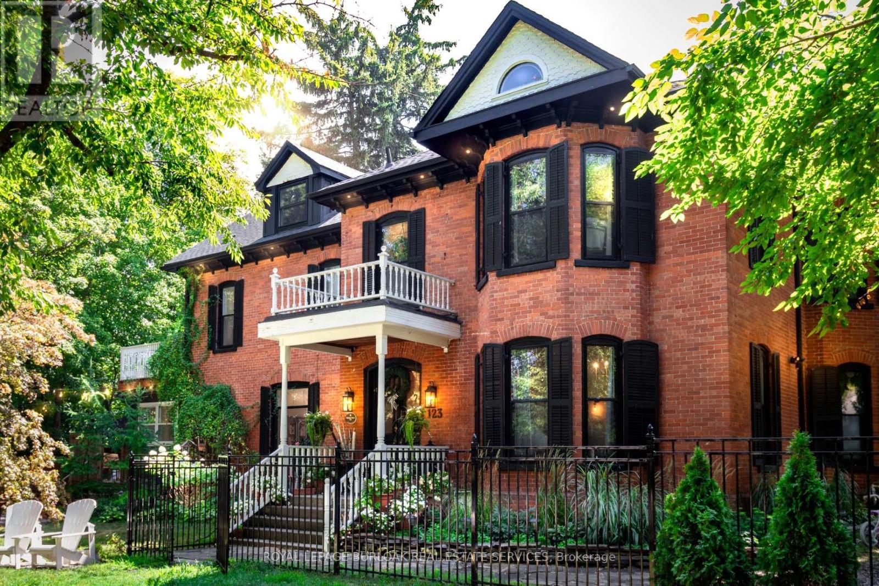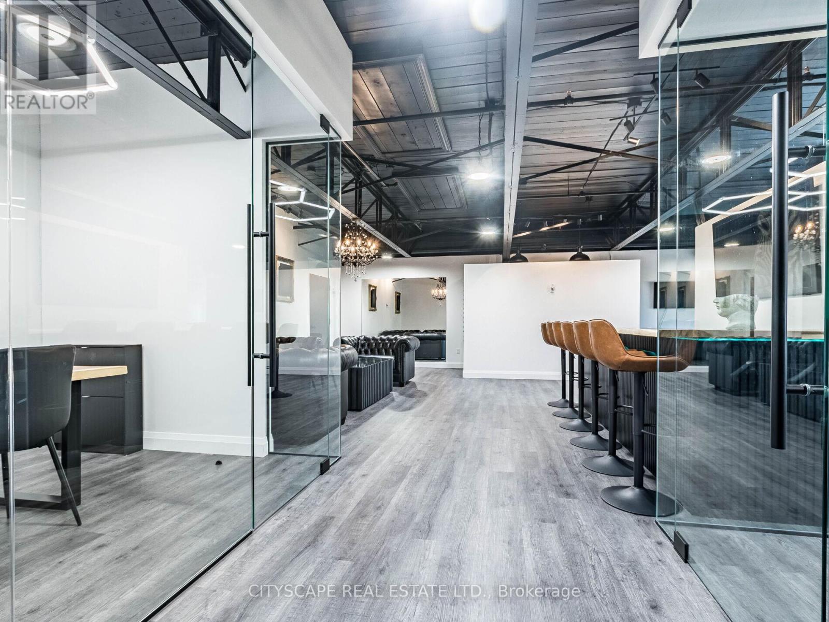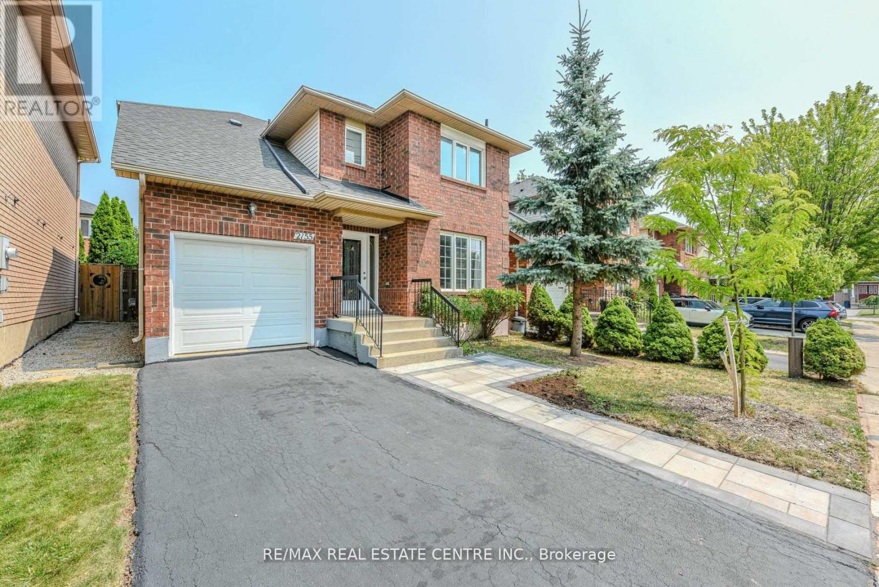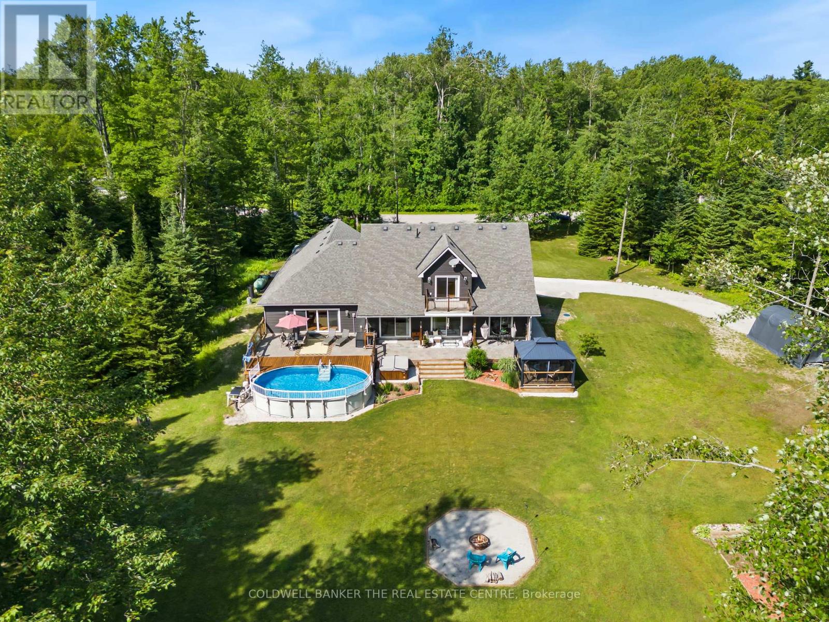N1209 - 35 Rolling Mills Road
Toronto, Ontario
Welcome to this sunny spacious penthouse suite with south facing unobstructed view in the prime Canary District. Close to financial district, but away from all the hustle & bustle with a 10-acre park, bike trails, beaches, royal yacht club, St. Lawerence market, distillery area all at walking distance. One of the best split layout two bedrooms plus den penthouse units (incl 1 parking, 1 locker) with total 970 sqf including a 130 sqf balcony to enjoy BBQ, sunbathing, and sunset view. Top floor elevated ceilings not only feel more spacious & private, but also boost rooftop garden, fireworks, CN tower, park & lake view directly from your own balcony. Open concept kitchen with stainless appliances, floor-to-ceiling window door walk out to the balcony. Spacious den is perfect for media/home office/infant room. The primary bedroom has an 4 pc ensuite bathroom, walk-in shower, large mirrored walk-in closet. Modern Scandinavian style natural light laminate flooring, floor-to-ceiling windows, and elegant Shangri-la blinds give the suite a relaxed, bright, cherish feel. A morning walk around the parks with your dogs or loved ones, or walk downstairs to Marche Leos/ Region, or dinning at the excellent restaurants around. Large rooftop terrace with community BBQ, fire pit, Gym, pet wash room, child playroom, party room, hobby room, co-working space, bike storage, theater room, guest suite, visitor parking. Hi-speed internet is included in maintenance fees by Beanfield. Move in now to benefit from prices rising in the near future as the East Harbor is the most significant development being planned in Toronto. The site owned by Cadillac Fairview with an enormous scale of over 45 acres footprint, larger than Yorkdale Shopping Centre & right at downtown Toronto and waterfront community. Own it today to enjoy this one-of-a-kind suite offering an unbeatable lifestyle. (id:35762)
Bay Street Group Inc.
808 - 5949 Yonge Street
Toronto, Ontario
Prime Location on Yonge and Cummer! Spacious 2 Bedroom unit. 964 SQ FT indoor plus near 100 sqft balcony facing beautiful west sunset on Yonge St. 1 Parking & 1 Locker . Super convenient, just minutes to Finch Subway Station and steps away from a transit hub with access to multiple TTC Buses, GO Transit, and York Region Transit. Conveniently located to bank, coffee shops, and a biking path. Enjoy nearby public tennis and baseball courts, and short walking distance to No Frills, Canadian Tire, and Centerpoint Mall. North York Public Library and Civic Center. (id:35762)
Goldenway Real Estate Ltd.
1109 - 88 Blue Jays Way
Toronto, Ontario
LIVE AT THE BISHA HOTEL AND RESIDENCES. ONE BEDROOM, 550 SQFT UNIT, SOUTH FACING W/ LAKE AND CN TOWER VIEWS. 9FT CEILINGS, NATURAL STONE COUNTERS AND BACKSPLASH W/ B/I APPLIANCES. ENJOY FIVE STAR HOTEL AMENITIES SUCH AS POOL, ROOFTOP RESTAURANT, BAR, DRY CLEANING AND ROOM SERVICE FROM THE BISHA HOTEL. MINUTES TO FINANCIAL DISTRICT, ROGERS CENTRE, CN TOWER, BEST RESTAURANTS, LIE THEATRE AND MUSIC VENUES. ENJOY PERFECT CITY LIVING AND ENDLESS LIFESTYLE AMENITIES. GYM MEMBERSHIP NOT INCLUDED. (id:35762)
Brad J. Lamb Realty 2016 Inc.
1511 Ravensmoor Crescent
Mississauga, Ontario
Welcome to your dream home with over 4,000 sq ft of beautifully finished living space, blending warmth and sophistication throughout. The main floor greets you with a grand foyer featuring 16-ft smooth ceilings, imported Italian porcelain, and rich hardwood floors. A stunning stone-faced gas fireplace with an antique hand-hewn beam mantle anchors the elegant family room. The gourmet kitchen is a chefs delight, featuring a Wolf gas range, AEG electric oven, Sub-Zero fridge, microwave, warming drawer, granite countertops, and abundant cabinetry with high-end finishes. There's even a dedicated recycling centre in the kitchen for easy disposal. Upstairs, you'll find four spacious bedrooms with ample natural light. The oversized primary suite offers a luxurious five-piece ensuite with deep soaking tub, large walk-in shower, heated floors, and dual vanities - your personal spa retreat. The thoughtful layout ensures comfort and privacy for the whole family. The fully finished basement is perfect for entertaining, with a custom Birds Eye Maple bar, gas fireplace, authentic Irish pub, and pool table area. Step outside to your private backyard oasis, complete with a pool, hot tub, oversized cabana with TV and bar, and a no-maintenance composite deck. Patterned concrete surrounds the pool, complemented by lush, manicured landscaping. Located in prestigious Credit Pointe, you're steps from the Culham Trail, the Credit River, 35minutes on foot to Streetsville Village, and minutes from top schools, transit, shops, hospitals, Square One, UTM, GO Stations, Pearson Airport, and major highways. (id:35762)
Right At Home Realty
893 Transom Crescent
Milton, Ontario
Renovated Townhouse in Milton Be the first to live in this beautifully renovated townhouse, never occupied since the upgrades! Key Features:Excellent location: Steps to Milton District Hospital, schools, parks, and transit. Bright open-concept main floor with gas fireplace. Oak staircase and hardwood flooring on the main level. Laminate flooring throughout the upper level. Finished basement perfect for a bedroom, office, or recreation space. Backyard with direct access from garage. Professionally installed EV charger in garage. Long driveway with parking for up to 3 vehicles. This move-in-ready home offers modern finishes, a functional layout, and an unbeatable location. (id:35762)
Royal LePage Vision Realty
123 Main Street W
Grimsby, Ontario
The Dolmage House, a historic Grimsby landmark surrounded by mature trees & nature. Built i 1876 by a local businessman for his wife & 3 daughters, this Italianate Victorian home blends timeless charm w/ modern luxury.The original double red brick walls are structurally sound &highly insulating, offering the perfect balance of character & warmth.The new flagstone pathway leads you to this 4-bed, 4-bath home spanning 3644 sq ft of thoughtfully designed space.Enter to a bright living area & an elegant dining room w/ pot lights, chandeliers, a century upright piano & heritage-style gas fireplace.Heart of the home is the remodelled modern farmhouse kitchen, featuring an oversized island, reclaimed barn wood elm floors, GE range oven, Bosch fridge, & Perrin & Rowe English Gold faucet.Adjacent is a mudroom/main-floor laundry w/ heated floors, built-in shelves, & a convenient powder room.Upstairs, the grand primary suite has 5 B/I closets & a 4-pc ensuite w/ a double vanity & curb-less glass shower. 2 oversized bedrooms w/ bay windows and spacious closets offer comfort, 1 of them w/ a Victorian coal fireplace. Third-floor loft retreat includes space for an extra bedroom luxurious 3-pc bathroom w/ a clawfoot tub.Century-old speakeasy wine cellar, featuring wood beams, & a bespoke wood wine rack originally made for a local winery.Outside, enjoy new Arctic Spas wifi enabled saltwater hot tub, wrought iron & wood fencing, 2 enclosed yards, & a Muskoka-style fire pit. Refurbished spiral staircase, originally made for the candle coal factory in Grimsby, leads to a rooftop terrace w/ escarpment views. 7-car parking area & room for a garage.Located in a top school district, enjoy immediate access to the Bruce Trail, 40 Mile Creek Pedestrian Bridge, & a public pool across the street.Historic Downtown Grimsby is just a 7-min walk.Updates include a new roof, tankless water heater, upgraded electrical panel, & new storm windows, blending heritage w/ energy efficiency. Luxury Certified (id:35762)
RE/MAX Escarpment Realty Inc.
23 Franklin Avenue
Toronto, Ontario
Very bright, spacious, and fully renovated 2-bedroom unit featuring 2 washrooms, stainless steel fridge and stove, a lovely deck, and forced air heating with air conditioning. Located in a quiet neighborhood just steps from subway access and major shopping malls, with easy proximity to Hwy 401 and all amenities. Driveway parking available. No pets and no indoor smoking permitted. Tenant to pay one-third of utilities. The unit can also be rented with the existing furniture at no additional cost. S-h-o-r-t term rental is also acceptable. (id:35762)
Home Leader Realty Inc.
202 - 105 Brockhouse Road
Toronto, Ontario
Located in prime South Etobicoke, this newly renovated 1,306 sq. ft. office space offers a modern and highly functional layout, ideal for businesses seeking a move-in-ready workspace. Over $120,000 in renovations and $50,000+ in high-quality furnishings have gone into transforming this space into a turnkey professional environment. The layout features a glass-walled executive boardroom with a built-in kitchenette, a separate glass-walled office, a spacious open-concept area, two change rooms or closets, a bar ledge with seating, and a comfortable lounge area with couches. With high ceilings, an abundance of natural light, and freight elevator access, the space is bright, open, and welcoming. Its thoughtfully designed layout maximizes usability, making it suitable for a wide range of professional needs. Additional features include signage availability above with highway frontage, on-site parking, and 24/7 access, offering visibility, convenience, and flexibility for tenants. Previously used for consulting and suit alterations, the space is ideally suited for creative industries, consulting firms, fashion studios, and more. Available fully furnished for $6,000/month + HST (all-inclusive, as-is). Flexible tenancy options available. (id:35762)
Cityscape Real Estate Ltd.
2155 Peachtree Lane
Oakville, Ontario
Welcome to this bright, clean, and beautifully maintained detached home with an attached garage, nestled in the heart of one of Oakville's most sought-after neighborhoods West Oak Trails. This home offers the perfect blend of comfort, style, and location. Step inside to a spacious, open-concept layout featuring a modern eat-in kitchen with quartz countertops, overlooking the inviting living room. French doors lead from the kitchen to a fenced-in, generously sized backyard perfect for family gatherings or weekend BBQs. A separate dining/living room provides the ideal space for formal entertaining, while a dedicated family room offers even more room to relax. Upstairs, you'll find three generously sized bedrooms with two full bathrooms, and two large walk-in closets, offering plenty of space for the whole family. The finished basement adds major value, complete with a 3-piece bathroom, making it ideal for a guest suite, home office, or media room. Just minutes from top-rated schools, parks, walking trails, highways, and the new Oakville hospital. This is a move-in ready gem you don't want to miss! Book your showing today (id:35762)
RE/MAX Real Estate Centre Inc.
Apt B - 14011 Trafalgar Road
Halton Hills, Ontario
Opportunity Knocks To Move Into This Unique Completely Redesigned With New Quartz Countertops. 1 Bedroom Plus A Loft. Wake Up In A Country-Like Setting & Walk Out To Your Private Balcony. Minutes North Of Georgetown. Hydro Included. Do Not Delay On This Amazing Opportunity! Conveniently Located Minutes From Highways, Grocery Stores, Shopping Centres, And Nature Trails! (id:35762)
Sam Mcdadi Real Estate Inc.
222 Tamarack Court
Oshawa, Ontario
Bright and well-kept home on a quiet cul-de-sac, featuring a fenced backyard with a 16' x 32' in-ground pool. Backs onto ravine with direct access to trails leading to Lakeview Beach. Freshly painted with updated flooring, finished basement with rec room and extra bedroom. Private driveway fits 2 cars, wall-mounted A/C installed. Walking distance to transit, shopping, and amenities.Vacant available for immediate move-in. Tenants to pay all utilities. The landlord will have the entire property cleaned before handover. (id:35762)
Homelife Landmark Realty Inc.
2955 Pinecone Trail
Severn, Ontario
Welcome to your dream country estate. This meticulously crafted 3,300 sq ft custom-built home sits on 2.35 acres of peaceful countryside along the highly coveted Pine Cone Trail, offering a rare blend of thoughtful design, exceptional craftsmanship, and modern comfort. Inside, youll find handcrafted solid pine shaker-style doors, a striking solid oak staircase, in-floor radiant heating, and on-demand hot water for ultimate comfort and energy efficiency. The main floor features a spacious primary suite with a generous ensuite, soaker tubs on both the main and upper levels, and patio doors leading to the backyard. A separate games and entertainment room offers the perfect space for hosting family and friends. Enjoy 9-foot ceilings and floor-to-ceiling windows across the back of the home, creating a bright, open atmosphere that effortlessly blends indoor and outdoor living. The oversized attached garage (27' x 28') includes 8' high by 9' wide doors, a dedicated generator panel, and plenty of space for storage or hobbies. A trailer plug-in post is located just outside ideal for RV owners. Outdoors, the backyard is an entertainers paradise, featuring over 1,000 sq ft of patio stone, a one-year-new gazebo, a hot tub, and your own private pool. A fire pit and regulation-size horseshoe pit add even more enjoyment to this incredible outdoor space. Out front, an inviting covered porch is the perfect spot to sip your morning coffee and listen to the birds. This exceptional property combines rural tranquility with luxury living. Located just 15 minutes from Orillia, minutes to the village of Washago, and close to Lake Couchiching and the Trent-Severn Waterway, this is a rare opportunity to enjoy space, quality, and convenience all in one. (id:35762)
Coldwell Banker The Real Estate Centre

