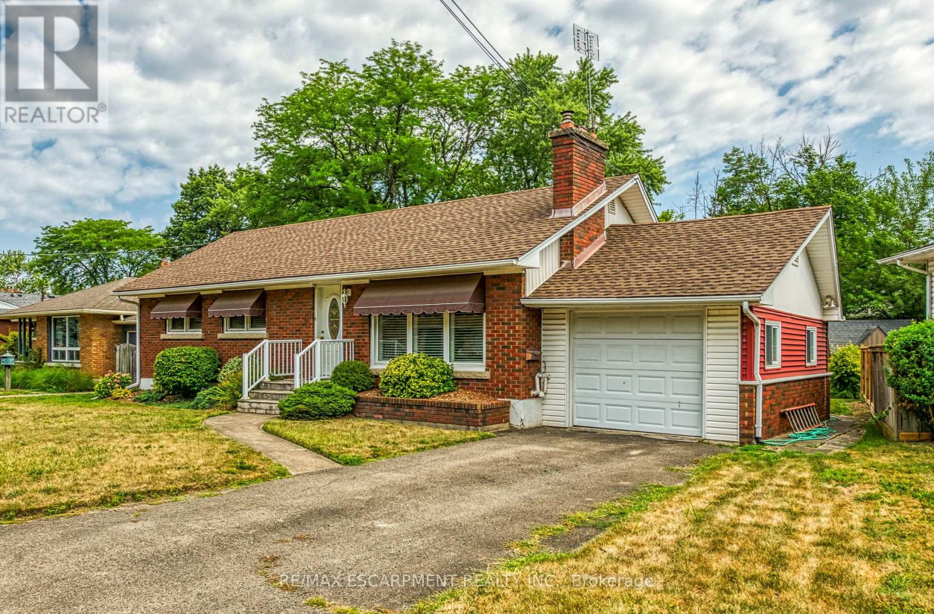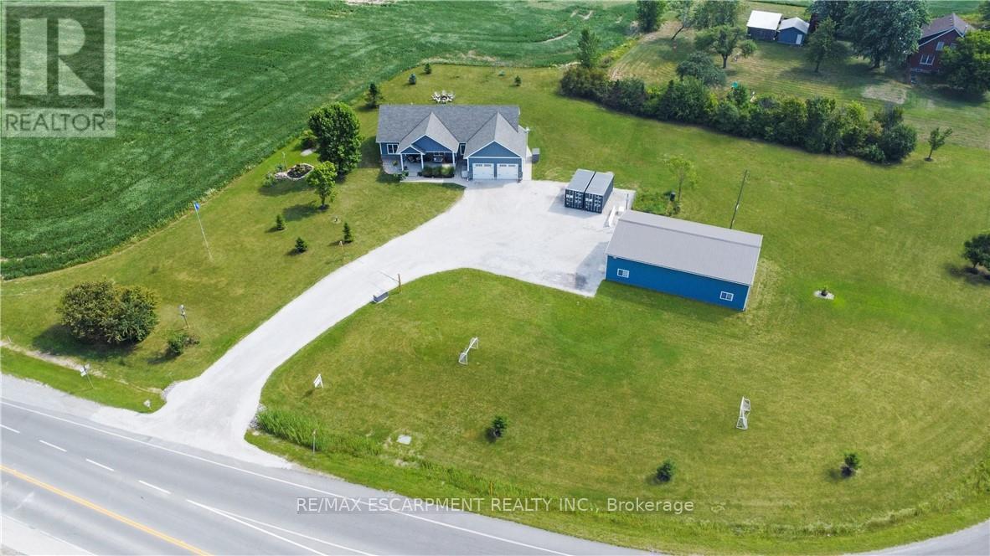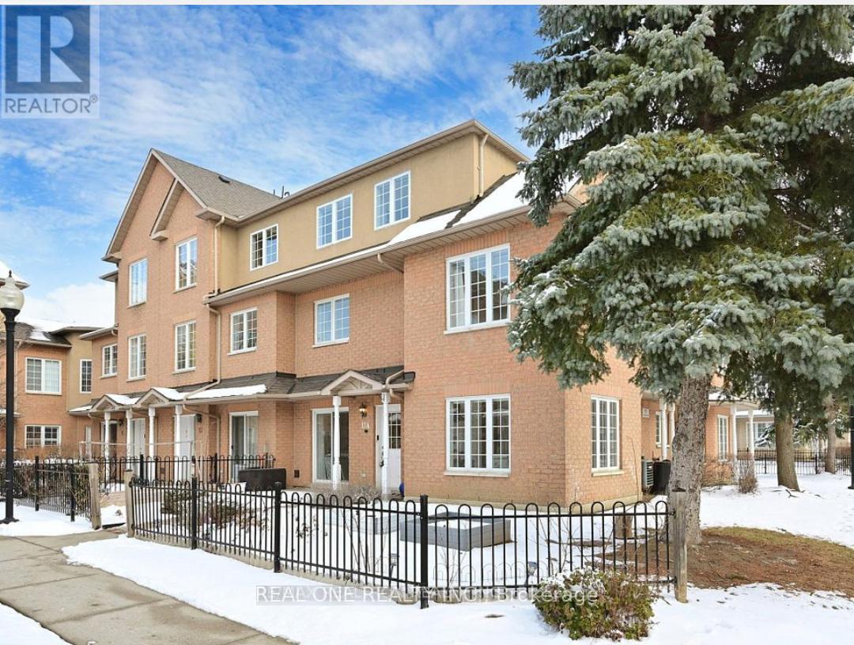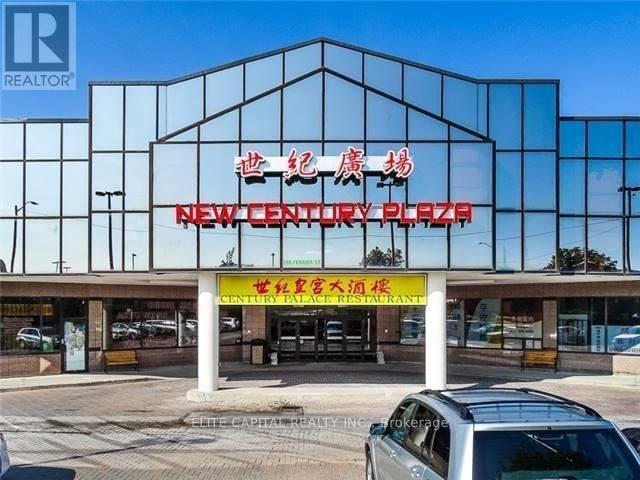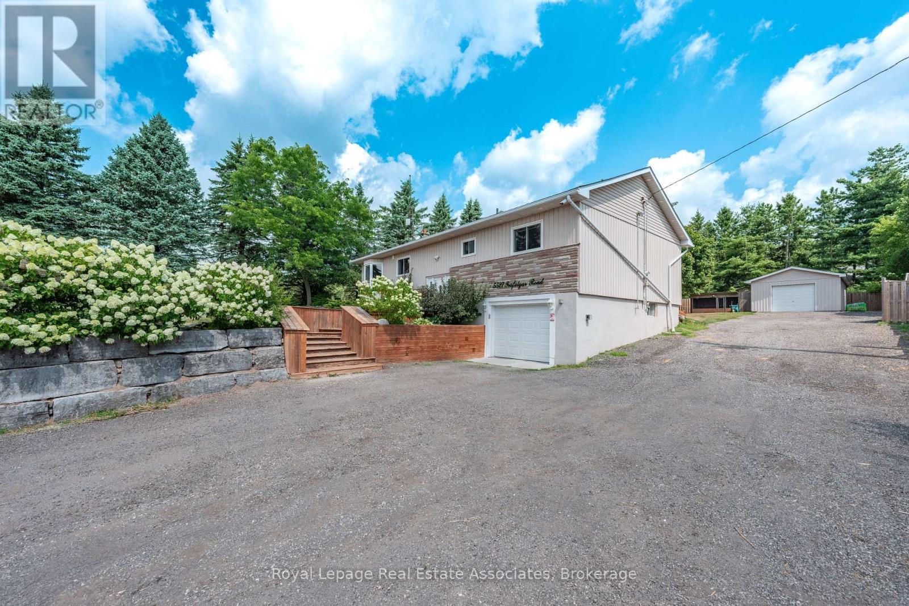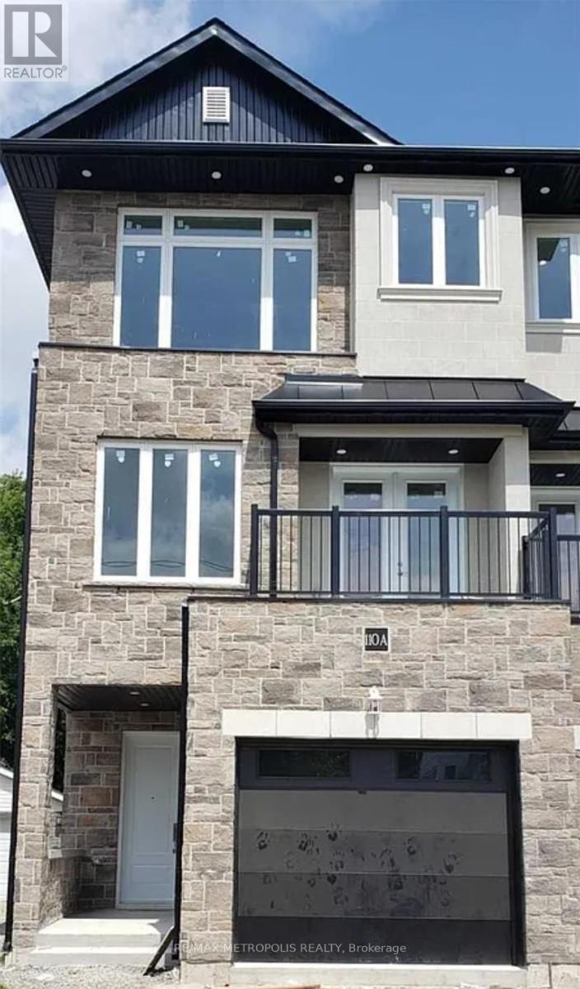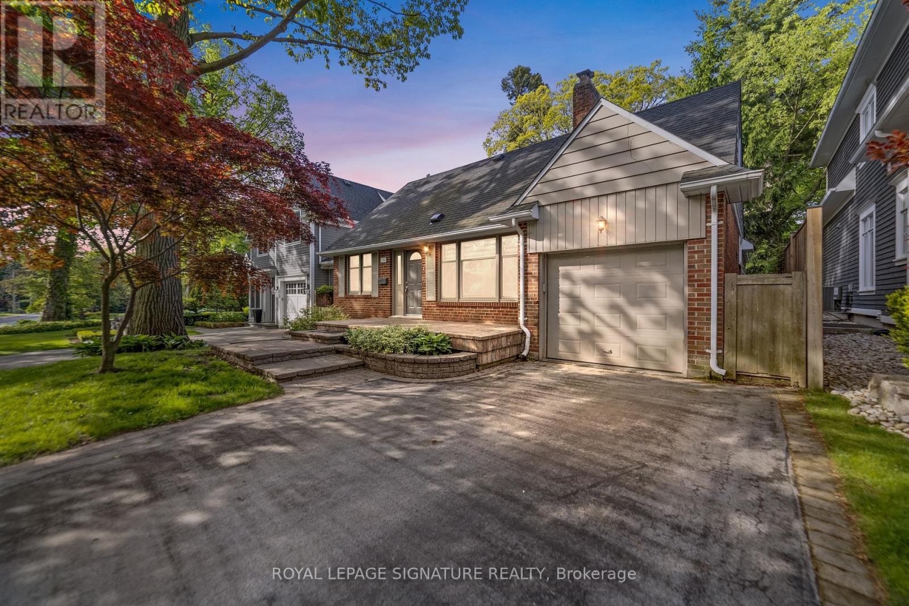4002 - 25 Capreol Court
Toronto, Ontario
Welcome to this well-designed east-facing 1-bedroom suite by Concord * Over 500 sqft of functional living space with abundant natural light * Enjoy morning sunshine through large floor-to-ceiling windows * Open-concept kitchen with breakfast bar * Great amenities: Gym | Yoga Studio | Theatre | Lounge | Outdoor Pool | Rooftop BBQ & Terrace | 24-Hour Concierge | Guest Suites * Superb location: Steps to streetcar, Union Station, QEW, U of T, TMU, OCAD, Financial District, Rogers Centre, CN Tower, Lakefront, Chinatown, shopping & top restaurants * 1 parking and 1 Locker included (id:35762)
Prompton Real Estate Services Corp.
25 Elm Ridge Drive
St. Catharines, Ontario
Solid 3-bed, 2-bath bungalow in tree-lined Glendale neighbourhood. Walk to shopping, schools, and amenities plus quick 406 access. The main level offers a bright living room with fireplace, hardwood floors, 3 bedrooms, and 4-piece bath. Side entrance to lower level with rec room, 3-piece bath, kitchenette - great in-law potential. Fully fenced yard, one-car garage. Updates include windows, furnace, and tankless water heater. Near Brock U and Pen Centre. (id:35762)
RE/MAX Escarpment Realty Inc.
236 #55 Haldimand Road
Haldimand, Ontario
Welcome to 236 Haldimand Road 55, Nanticoke. This 3+1 bedroom, 3-bathroom home is perfectly situated on 1.65 acres and features an open-concept layout with beautiful finishes and California shutters throughout. The kitchen offers plenty of cabinet/counter space and a convenient walk-in pantry, there's a natural gas fireplace in the living room, and a spacious primary suite with walk-in closet and ensuite. The newly finished basement offers plenty of additional living space and includes a rough-in for a gas fireplace and kitchenette. Outdoor living is a breeze with the 32' x 16' covered porch complete with BBQ and TV hookups, plus underground dog fencing. For hobbyists or professionals, the 30' x 50' heated steel shop includes a 12,000 lb hoist, 200 amp service, and oversized overhead door. Additional features of this amazing property include a double attached heated garage with inside entry, built-in Generac natural gas generator that can easily service the home and shop, alarm system, and treated well water with reverse osmosis to the kitchen. Move-in ready and designed for comfort, functionality, and entertaining. Don't miss out on this amazing opportunity! (id:35762)
RE/MAX Escarpment Realty Inc.
302 - 1201 North Shore Boulevard E
Burlington, Ontario
Nestled in one of Burlington's most desirable locations, this spacious 2-bedroom plus den, 2-bathroom condo at the renowned Lake Winds Condominium offers a serene retreat with treetop views. Set within a well-maintained complex featuring a sparkling outdoor pool and tennis courts, residents enjoy a lifestyle that blends relaxation and recreation. The unit has been lovingly cared for over the years, offering a warm and inviting atmosphere that's move-in ready or primed for your personal touch. With all utilities included in the condo fees, budgeting is simple and stress-free. Ideally situated just moments from Spencer Smith Park, the waterfront, vibrant shops and restaurants of downtown, and major highways, this home offers the perfect balance of tranquility and convenience in a sought-after building. Building amenities include: outdoor pool, tennis court, party room, newly upgraded fitness room, sauna and 3 outdoor BBQ areas. HVAC in-suite unit replaced in 2023. (id:35762)
RE/MAX Escarpment Realty Inc.
2108 - 36 Elm Drive W
Mississauga, Ontario
Clean minimalism design, high-end finishes, and top-of-the-line amenities create a truly sophisticated living experience. Open-concept layout, high ceilings, and expansive windows offer unobstructed views letting in natural light all throughout the day. The kitchen features built-in appliances, sleek cabinetry, and a spacious moveable island. The den is an ideal space for those who work from home or transform it into a designated dining room- the possibilities! Enjoy the many benefits of condo life with amenities that include: Fitness Room, Wifi Lounge, Games Room, Theatre Room, Party Room & Roof Terrace. Located in a prime area with ease of access to public transportation, shopping at Square One, top rated local dining, numerous parks, and entertainment- enjoy the many perks of being in Central Mississauga! (id:35762)
Rare Real Estate
13a - 12 St Moritz Way
Markham, Ontario
Bright, spacious, and move-in ready, this southwest-facing corner townhome in the heart of Unionville. Located steps from Top-ranked Unionville High School, Hwy 404/407, Unionville Town Centre, and shopping Centers. Owner looking for roommate. Only single female accepted. (id:35762)
Real One Realty Inc.
35 - 398 Ferrier Street
Markham, Ontario
Well known New Century Plaza, centrally located unit in mall, great visibility from two aisles, renovated unit with laminate floors, painted walls, lighting, practical rectangular layout with one sink, ample parking, well maintained plaza, easy access to highway 404 and 401. (id:35762)
Elite Capital Realty Inc.
5527 Trafalgar Road
Erin, Ontario
Well Set Back From The Road Nestled On 1/2 Acre Lot Sits This Raised Bungalow Offering A Total Of 2,000+ SqFt. The Upper Level Offers Open Concept Living With Spacious Kitchen, Dining Room And Light Filled Living Room With Fireplace & Views Of The Yard. 3 Bedrooms, Laundry And Full Bathroom Also Grace The Main Level. There Is A Separate Entrance From The Single Car Garage (With Extra Storage Room!) That Leads To The Basement With Kitchenette, Two Good Sized Rooms (Currently Used As An Office & Exercise Room), An Updated 3-Piece Bathroom and Utility Room With Additional Laundry. The Basement Could Be An In-Law Suite or For Income Potential. Generous Sized Deck Overlooks Pond With Waterfall Feature And Yard - A Great Entertaining or Relaxation Space! Detached Garage/Workshop Is Insulated And Has Electrical Panel. Located Minutes To Erin Village And Hillsburgh. (id:35762)
Keller Williams Real Estate Associates
260 Stewart Street
Peterborough Central, Ontario
Fantastic turn key rental investment opportunity in the heart of Peterborough. Great student rental or live in one unit and earn income from the other unit. No need to spend any extra money as each unit has been meticulously maintained and the property is vacant for immediate possession. The property has a second entrance from a laneway in the backyard with deeded access to King St. The yard is fully fenced and there is a separate detached garage for storage or a vehicle. Both units are bright and spacious with separate meters for all utilities as well as separate laundry facilities. The upper unit has a large kitchen with three bedrooms and a spacious loft for home office potential or family room. The main unit has a combined kitchen, living room, 2 large bedrooms and an updated bathroom. Potential to server and build a second rental unit, drawings are available. Upper unit had 3 window A/C units and electric baseboards. Lower unit has forced air gas and central air. Each unit has separate heat source controls. Carpet free home! (id:35762)
Sutton Group-Heritage Realty Inc.
110a Gilkison Street
Brant, Ontario
Luxurious 3 Storey Semi- Detach, With Beautiful Hardwood Floors All Through The Interior. It Comes With 3Bedrooms, 4Bath, Finished Ground Level Walk Out To Backyard And Covered Porch Area. High Quality Finishing, Gorgeous Kitchen With Quartz Countertop. Pot Lights Galore On All Levels. Fenced Yard. Close To Many Amenities Including Grocery Stores, Retail Shopping. (id:35762)
RE/MAX Metropolis Realty
47 Marsh Crescent
Guelph, Ontario
Step into this beautifully renovated detached home in Guelphs sought-after South End! Nestled on a quiet, kid-friendly crescent just minutes from schools, trails, restaurants, and shopping, this property offers the perfect blend of comfort and convenience. The curb appeal is instant an oversized driveway, manicured landscaping, and updated garage and front door set the tone. Inside, luxury vinyl plank flooring flows through the main level and upstairs, with carpet on the stairs for added comfort. The updated kitchen features shaker-style cabinets, quartz countertops, stainless steel appliances, and a subway tile backsplash, all opening to a bright living and dining area ideal for family time or entertaining. A refreshed powder room completes the main floor. Upstairs, discover three bedrooms and a 5-piece bathroom. The primary bedroom boasts a generous closet and backyard views. The unfinished basement offers incredible potential, and includes laundry, rough-in for a 2-piece bath, and a 2-stage furnace already in place ready for your custom touch. Move-in ready and in a prime location book your private showing today! (id:35762)
Housesigma Inc.
294 Watson Avenue
Oakville, Ontario
If youve been searching for the ideal entry-level home in Old Oakville, your search ends here! This charming one-and-a-half-storey home offers exceptional versatility, thanks to a thoughtfully designed main floor extension and a generous lot. Nestled on a picturesque, tree-lined street, this property sits on a rare 150-foot lot, brimming with potential. The spacious main floor is perfect for both everyday living and entertaining. Enjoy an eat-in kitchen, a convenient mudroom with built-in cabinetry and laundry, a powder room, and a welcoming family room with a cozy gas fireplace. The dining room (or office) and a large living room with a wood-burning fireplace overlook the private backyard, creating a warm and inviting atmosphere. Upstairs, the second level features three comfortable bedrooms, a full bathroom, and ample hall closet space for all your linens and seasonal storage needs. The finished basement offers even more flexibility, with a recreation room that can double as a workspace, plus a large storage room and workshop area. Located within walking distance of top-rated Oakville schools and downtown, and offering easy access to highways and the GO train, 294 Watson is the perfect place to call home. Dont miss this opportunity to live in one of Old Oakvilles most desirable neighborhoods! (id:35762)
Royal LePage Signature Realty


