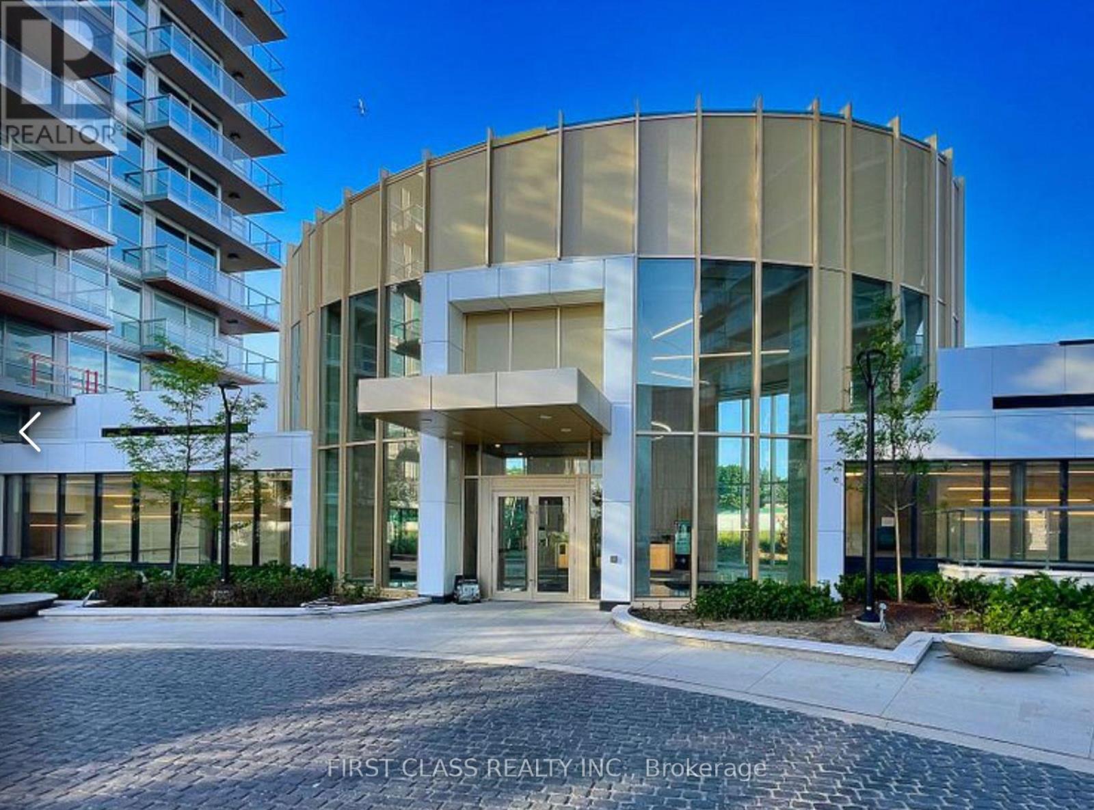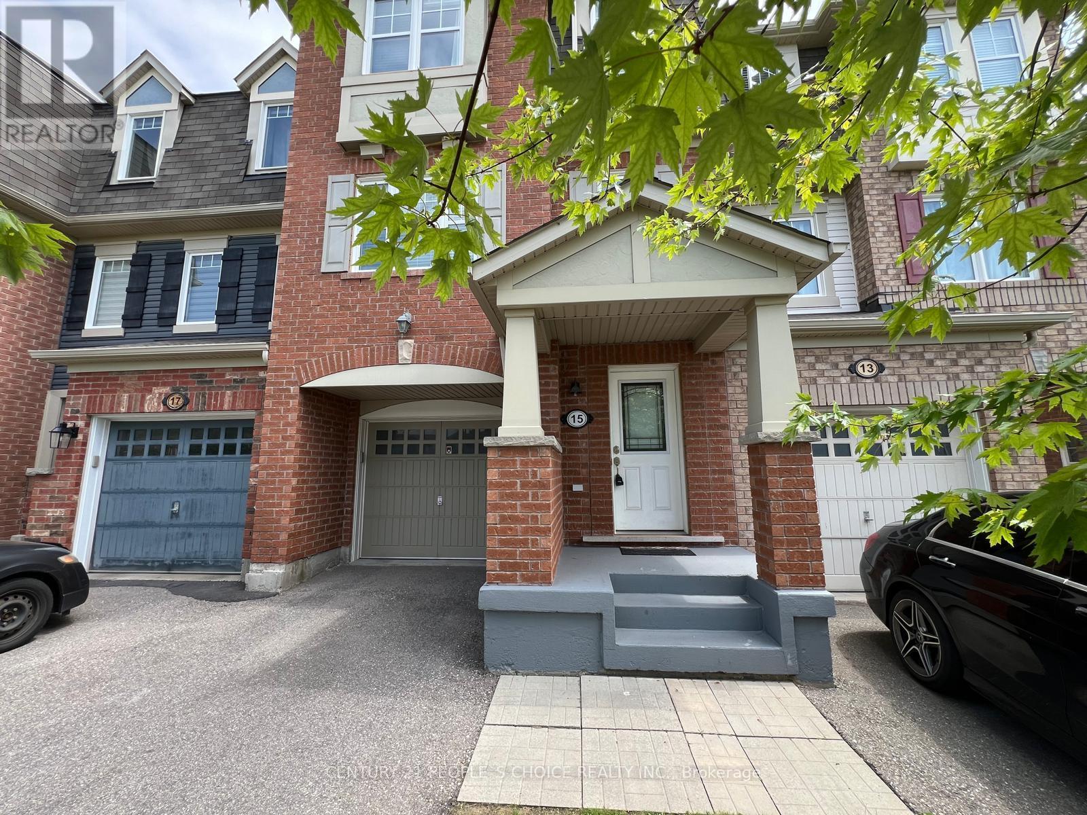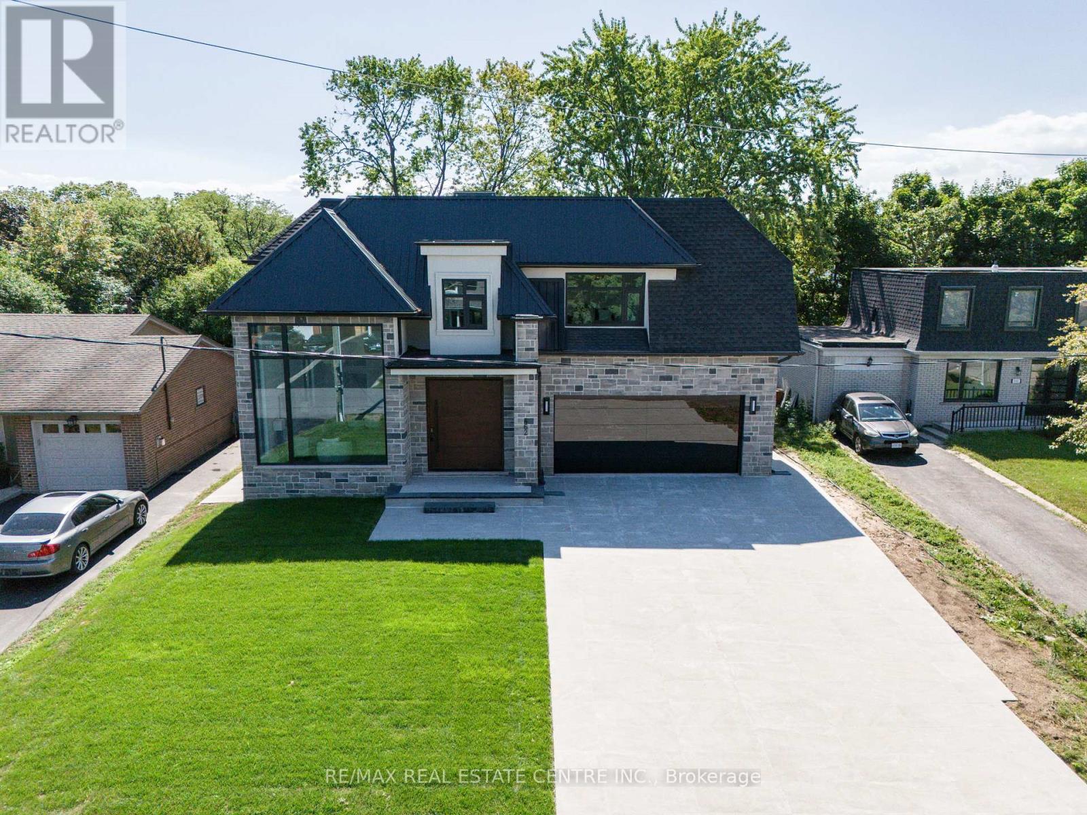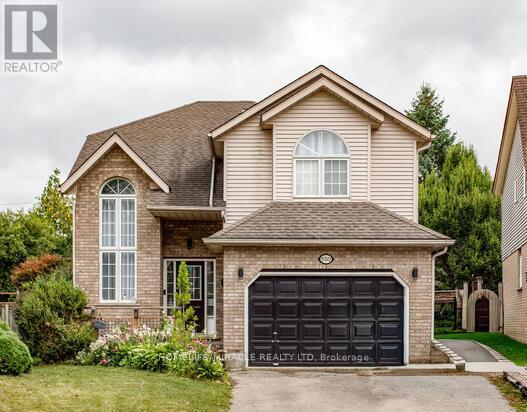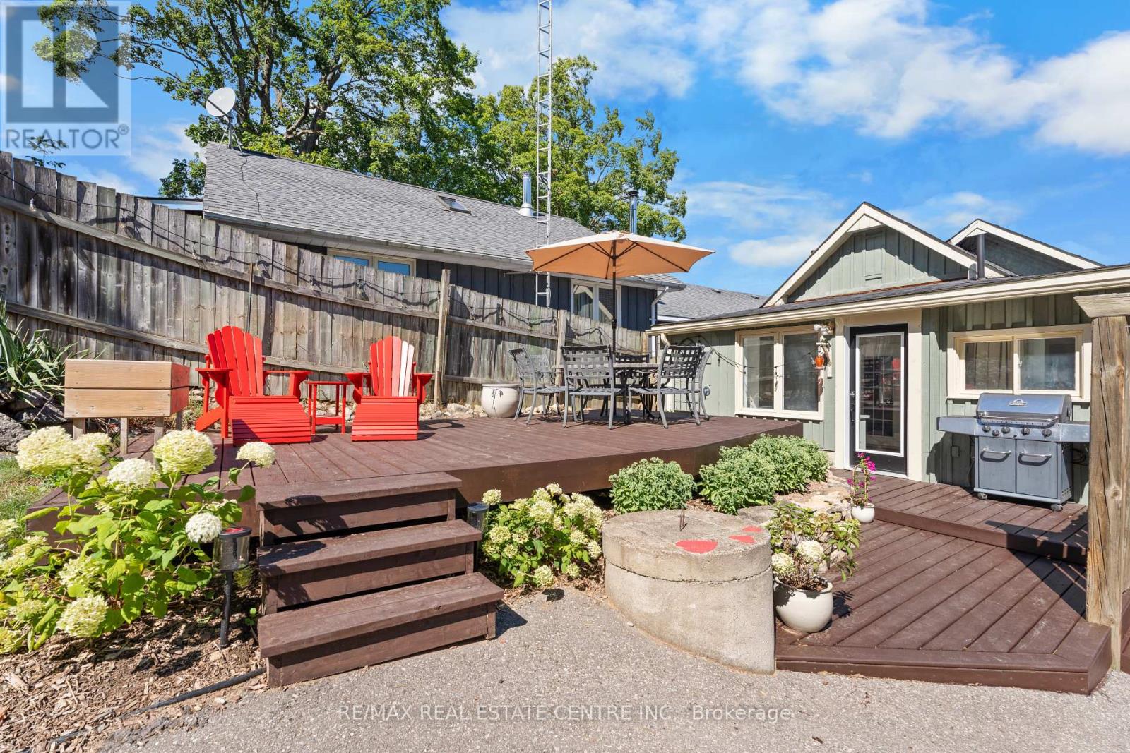1707 - 25 Mcmahon Drive
Toronto, Ontario
Exclusive 3-Bedroom Corner Unit with Breathtaking Park Views at Seasons Condos, in the heart of Concord Park Place. his impeccable 3-bedroom corner unit offers a rare blend of expansive living space (988 sq ft + 175 sq ft balcony) and unparalleled, panoramic Northwest views over the park. Designed for discerning taste, this residence provides a lifestyle of luxury and convenience. Floor-to-ceiling windows flood the interior with natural light, highlighting the 9-foot ceilings, elegant laminate flooring, and premium finishes throughout. The open-concept layout is perfect for both entertaining and everyday living, featuring a modern kitchen with sleek quartz countertops and high-end appliances. A generous 175 sq ft balcony, perfect for al fresco dining and taking in the serene vistas. Ultra-Connected Location with steps to two subway stations (Leslie and Bessarion) and the Oriole GO Train. Effortless access to Hwys 401, 404, and the DVP. Exclusive access to the 80,000 sq ft "Megaclub" featuring an indoor swimming pool, tennis/basketball courts, a state-of-the-art fitness centre, dance studio, and a touchless car wash. Walking distance to upscale shopping at Bayview Village, Fairview Mall, North York General Hospital, IKEA, and a plethora of fine dining options. This is more than an apartment; it's a gateway to a premier, low-maintenance lifestyle. Ideal for the professional or family who demands the best. (id:35762)
First Class Realty Inc.
2901 - 30 Inn On The Park Drive
Toronto, Ontario
Tridel Luxury 1 Bedroom + Den & 1 Bathroom Condo Suite At Auberge-I. Open Concept & Functional Layout. 593 Sq.ft. Plus Extra Balcony Area. 9 Ft Ceiling. Laminate Floor Throughout. Facing Park View On 29th Floor From Spacious Living Rm. & Primary Bedroom. Fully Equipped With Energy Efficient 5-Star Modern Appliances. Contemporary Soft Close Cabinetry. Floor To Ceiling Windows With Coverings Included. Parking & Locker Also Included. Conveniently Located Near Eglinton Crosstown LRT, Highways, Supermarkets, Parks and Sunnybrook Hospital. (id:35762)
Right At Home Realty
15 Lanternlight Lane
Brampton, Ontario
Absolute Show Stopper! Stunning Very Clean And Well Taken Care Of Mattamy Built Freehold, immaculate 3-story Free-hold Townhome in the beautiful neighbourhood of Northwest Brampton! This residence boasts a master-sized bedroom with a full ensuite, an additional 2 bedrooms, 2 full bathrooms and a bonus 2 half-baths. Naturally sun lit home emphasizes the stylish open concept of the second floor. Luxurious Freehold Townhouse. Huge Home Office, Sun-Filled Eat-In Chefs Kitchen & Break Bar W/ Pantry & Server, Hi-End Appls, Pot Lights, New Quartz Counters & Sinks, No Carpet, 2nd Level Fam Rm, Open Concept Functional Layout, Freshly Painted- Just Move In. Cvac Ri, Gar Acc, Child Safe Lane, No Side walk, No Neighbours In Front. A well-maintained front yard greets you as you walk up the long driveway parking built for 2 cars. An attached single-car garage provides access to the home. Minutes away from Mount Pleasant GO Station, schools, shopping, places of worship, recreation centres, walking trails, transit and much much more. It is a fantastic home for young professionals or a growing family. True pride in ownership! Don't Miss This Amazing Opportunity (id:35762)
Century 21 People's Choice Realty Inc.
18 Regis Circle
Brampton, Ontario
Welcome To 18 Regis Circle, A Stunning Home Situated On A Tremendous Pie Shaped Lot Located in The Prestigious Vales of Castlemore Neighborhood. This Residence Offers 4+1 Spacious Bedrooms, 4+1 Bathrooms Perfect For Family Comfort And Privacy. The Home Features 9-Foot Smooth Ceilings On The Main Floor Along With A Soaring Ceiling In The Living Room Creating An Open Atmosphere. New Front Windows. Quartz Countertops Throughout, No carpet, 24"x48" Porcelain Tiles & Hardwood Flooring On The Main Floor. Indoor and Outdoor Potlights, Spacious Primary Bedroom With His & Hers Closet. Walking distance to Stores, Schools & Parks. Separate Entrance That Leads To A Spacious Basement Apartment. Entry To the Backyard From Both Sides Of The Home, Crown Moulding, 7 inch Baseboards On The Main Floor, New Air Conditioning Unit (2025), Roof Shingles (2020) Custom Fireplace Mantle With Matching Pillars... And More. Don't Miss This Opportunity!!! (id:35762)
Homelife Maple Leaf Realty Ltd.
Exp Realty
172 Desert Sand Drive
Brampton, Ontario
Stunning all-brick 4+1 bedroom semi-detached home with 4 parking spaces> This beautifully maintained property features fresh paint and upgraded modern bathrooms, along with separate living and family rooms perfect for entertaining and everyday family living. ><< With its spacious layout, convenient location, and quality upgrades, this move-in ready home truly has it allone you wont want to miss! (id:35762)
RE/MAX Gold Realty Inc.
35 Hercules Court
Brampton, Ontario
Professionally Renovated! Immaculate 3+1Bedroom 3Bath, 4 Parking Driveway Detached Home. Providing Stunning Views With An Exquisite Park Backing -Brings Nature, Privacy, And Adds Great Property Value. Situated In The Heart Of Central Park And Bramalea City, This Beauty Boosts Elegance. Highlighting New Hardwood Flooring On Main, New Laminate Flooring On 2nd, An Oak Staircase, And Smooth Ceilings throughout. An added Fireplace, A Completely New Large Modern Kitchen With Quartz Counters, Back Splash And New SS Appliances. Enjoy An Urbane Dining Area Leading To Your Outdoor Oasis. This Is A Gem, A Must See !! NEW, New, New! New Driveway, New Cement , New Sod.. ESA CERTIFICATE (id:35762)
RE/MAX Champions Realty Inc.
7 Leach Street
Orillia, Ontario
Reasons You'll Fall in Love with 7 Leach Street!Your home search ends here! This turn-key property combines modern style, incredible functionality, and a prime location. Here's why you'll love it:1. A Stunning, Modern Main Floor. Beautifully renovated in the last 5 years, the bright, open-concept main level features a brand-new kitchen with new appliances and stylish new flooring. Its completely move-in ready.2. A Fully Finished Basement That Doubles Your Space. The lower level adds tremendous value with a huge rec room, two additional bedrooms, a second full bathroom, and a convenient finished laundry room.3. The Ultimate Workshop & Backyard. Situated on a deep 60 x 153 ft. lot, the private, fenced yard includes a walkout deck and 2 sheds. The showstopper is the massive 20 x 24 ft. detached Quonset hut dream workshop or storage space for all your toys.4. Major "Peace of Mind" Updates. Buy with confidence knowing the big-ticket items are done. The entire home has been thoughtfully updated, and the roof was replaced approximately 5 years ago, saving you future expense.5. An Unbeatable Location. Enjoy the peace of a quiet street while being just steps from everything. Easily walk to schools, parks, shopping, public transit, and all the attractions of downtown Orillia.An updated home with a dream workshop in a fantastic location is a rare find. (id:35762)
Coldwell Banker The Real Estate Centre
462 Southland Crescent
Oakville, Ontario
Stunning Newly Built Custom-Home in West Oakville with Almost 6000 Sqf of Luxurious Top-Notch Finishes! This Exceptional Residence Blends Modern Elegance with Thoughtful Design, Offering Six Bedrooms, Seven Bathrooms, Gym Area, and an Impressive Array of High-End Features for The Ultimate in Turn-Key Luxury Living. Step Inside Through 7 ft. Wide Pivot Door! to Discover an Open-Concept Layout with Soaring Ceilings in the Living and Family Rooms! The Main Floor is Designed for Convenience and Entertaining with It's Breath Taking 3-Sided Fireplace and it's Designer's wall! The Gourmet Chef's Kitchen with Boasts Sleek Finishes including Veneer Cabinets and Custom Counter Top and Backsplash! Premium Jenn-Air Appliances for the Main Floor including Side by Side Fridge and Freezer and a Servery Wine fridge for ultimate Entertaining! Upstairs, the Home Offers Four Generously Sized Bedrooms, Each with Ensuite Access. The Primary Retreat is a True Sanctuary, Featuring a Walk-Through Closet and a Spa-Like Private Ensuite with Premium Finishes that Create a Peaceful Escape from the Everyday. The Main, Full Size, Laundry Room is on This Level Which Adds Further Practicality and Convenience. The Fully Finished Lower Level with it's Bi-Folding Doors Walkup, Full High End Kitchen Including Veneer Cabinets, Full Laundry, Gas fireplace, 2BR, Gym and Three Bathrooms Including a Steam Shower for Optimum Relaxation After a Long Day or Post Workout! Engineered Hardwood Thought-out. Closet Organizers for all Bedrooms. Double Glazing Aluminum Windows with Powder Coating, Living and Family Rooms have Floor to Ceiling Windows for Tons of Natural Lighting! The Outdoor living is equally impressive, $$$$ Spent on Hard and Landscaping with an impressive covered porch! Bi-Folding Doors in the Breakfast Area/Back Porch to connect the Interior with the Exterior! 2 Elite Furnaces and A/Cs Make This Home Very Comfortable Year around! Tarion Warranty included. This is Your Dream Luxury Home! (id:35762)
RE/MAX Real Estate Centre Inc.
550 Penny Lane
Waterloo, Ontario
Meticulously Renovated Detached Single Home In Premium Neighborhood, Serene Yet Just A Stone's Throw From All Amenities. One Of A Kind Open Concept Design With Vaulted Ceilings. Bright And Spacious Living And Dining Areas. High-End Hardwood Flooring Throughout. Newer Kitchen & Bathrooms. Freshly Painted. Central Vac Rough-In. Eat-In Kitchen With Walk-Out To Sunroom Porch. Stunning Backyard With Mature Trees And Beautiful Plants. Newer Furnace. Finished Lower Level With In-Law Suite. Pride Of Ownership! (id:35762)
Homelife/miracle Realty Ltd
160 Main Street
Melancthon, Ontario
This property offers a rare combination of comfort, opportunity, and small town charm. With C1 Commercial zoning, it provides flexibility as a family home, income property, or business location. The main residence includes three bedrooms and two bathrooms with thoughtful updates such as new kitchen cabinets, repurposed lighting, and a recently installed furnace and heat pump (2023). Natural light flows through the home, while upgrades like blown in attic insulation (2024) and added soundproofing create efficiency and comfort. A large back deck extends the living space outdoors for relaxing or entertaining. At the front of the home is a self contained one bedroom, one bathroom unit that adds valuable versatility. It is currently home to a long term resident who enjoys the space and would be happy to stay, offering steady income for buyers who wish to offset costs. It could also work well for extended family, guests, or even office use. The lot measures 66 by 264 feet (0.4 acres) and includes a barn or workshop with its own electrical panel, multiple parking spaces, and a fully fenced yard. Utilities are efficient with natural gas, a dug well with UV system, and updated electrical and mechanical systems. Recent improvements bring peace of mind, including a new electrical panel (200 amp, 2023), new exterior doors (2024), blown in attic insulation (2024), a rebuilt deck (2025), and well maintained windows and roof. Located just minutes from Shelburne and a short drive to Orangeville, this home is close to schools, shops, and amenities while offering quick access to hiking, biking, and skiing at Mansfield Outdoor Centre, the Bruce Trail, and Dufferin County Forests. Local highlights like Lennox Farms and Primrose Elementary are nearby as well. Whether you are looking for a family home with space, an investment property, or a place to combine home and business, 160 Main Street offers endless possibilities. (id:35762)
RE/MAX Real Estate Centre Inc.
6059 Tillsdown Drive
Mississauga, Ontario
Olde English Lane is a Very Well Regarded Community. This Home Features a Spacious and Well Designed Layout with a Centre Floor Plan and Many Updates. There are Four Bedrooms plus a Second Floor Good Sized Sitting Room Suitable for a Large Family. There is a Generous Sized Master Bedroom with a Spa Like Five Piece En-suite Bathroom including a Rain Shower and Soaker Tub and Double Sink Vanity, Two Sided Natural Gas Fireplace and a Supplementary Through the Wall A/C System with Remote Control for Extra Comfort Cooling Capacity. The Over the Staircase Sun Tunnel provides Efficient Daytime Lighting. The Shaded, Leafy and Fenced Backyard Includes a Walkout Large Deck, a Natural Gas Connection for Family Barbecues, a Play Set with an Elevated Playscape, Swings and Slide. For Gardening Enthusiasts there is a Mini Greenhouse. For Pet Lovers there is a Fenced Enclosure. The Cherry and Clark Roof was done in May of 2020. The owned Hot Water Tank was installed in 2022. The Lennox Central A/C System installed May of 2025, Master Bedroom Lennox A/C System was installed June of 2025, The Furnace was installed in 2020. Two Insulated Garage Doors June 2025. There is Good Access to Major Highways 401, Britannia Rd., Heartland Shopping District, Streetsville Village Area, Schools, Parks, Walking Trails (id:35762)
Kingsway Real Estate
Main Floor Only - 25 Ontario Road
West Perth, Ontario
Location ! Location ! Location ! This Amazing Corner 1517 Sqft Main Floor Commercial Retail Allows for a Number Of Retail Opportunities Zoned C1 Attached , Suitable for a Wide Range Of Business Including Professional Services , Retail , Medical , Cafe and more. This Rare Opportunities Offers. Bright and Functional Main Floor Space, Excellent Signage Exposure, Maximize Visibility with Prominent Street Facing Signage. Don't Miss This Exceptional Opportunity to Establish or Grow Your Business. (id:35762)
Homelife Maple Leaf Realty Ltd.

