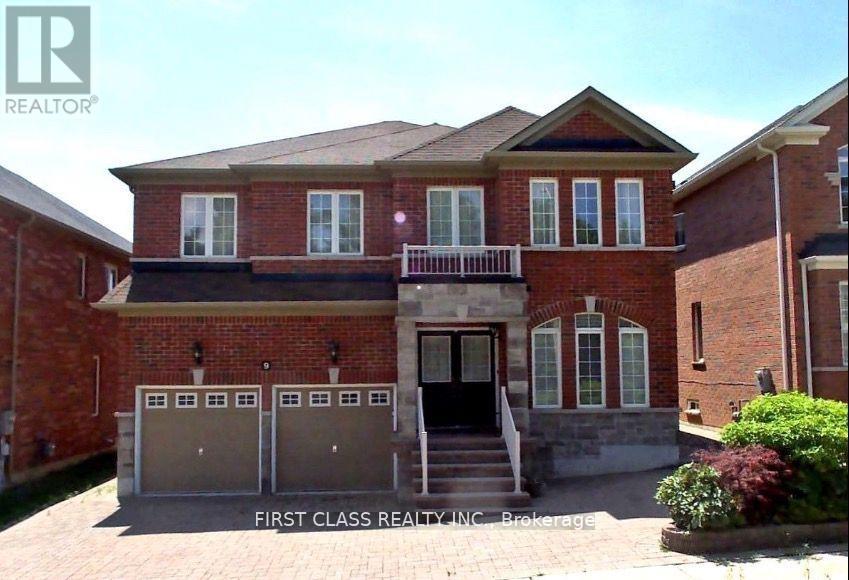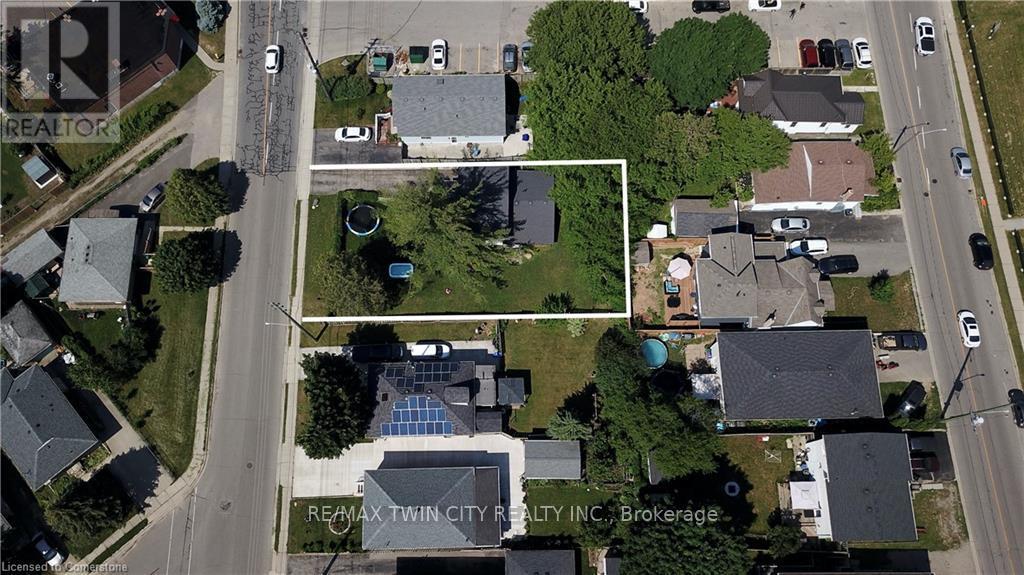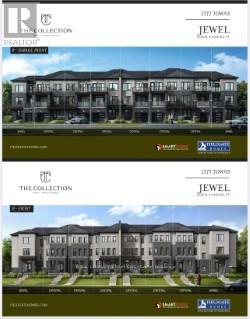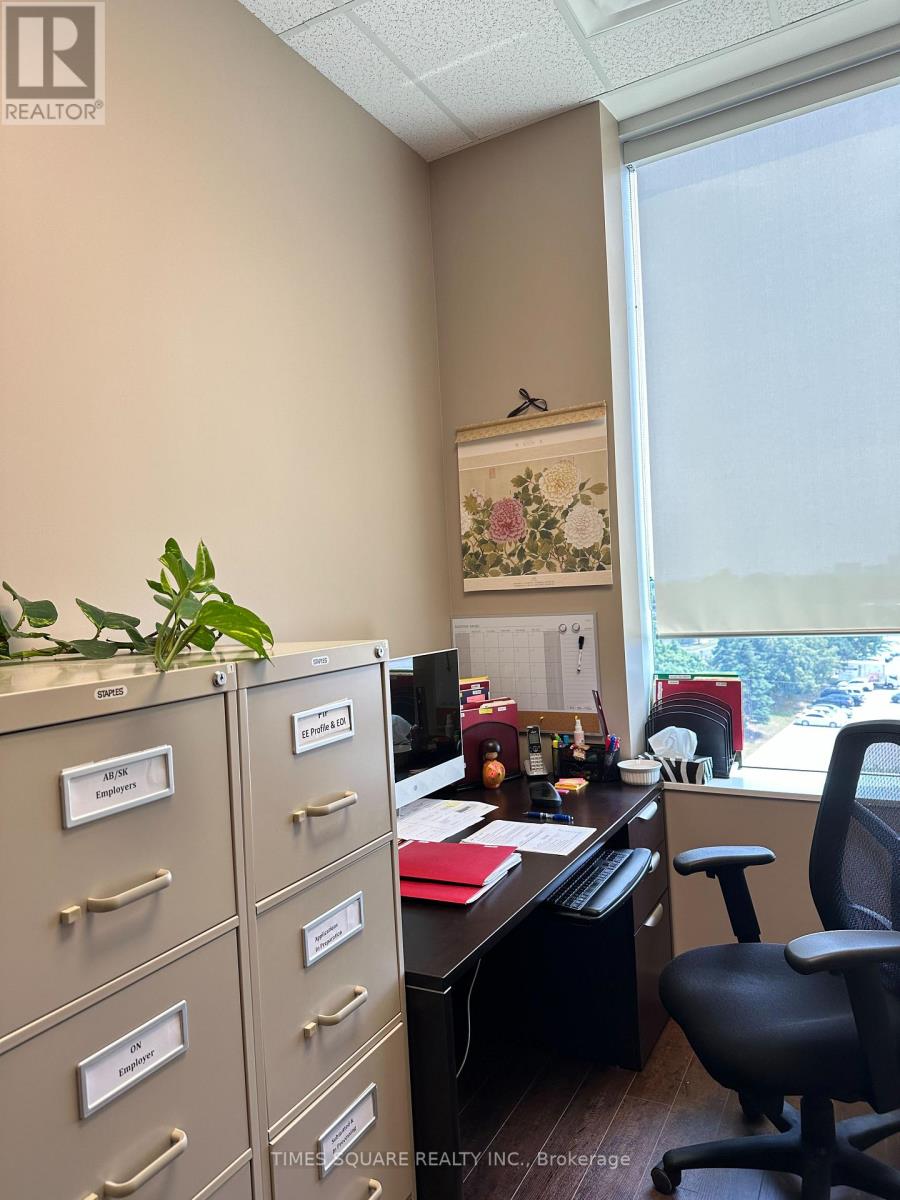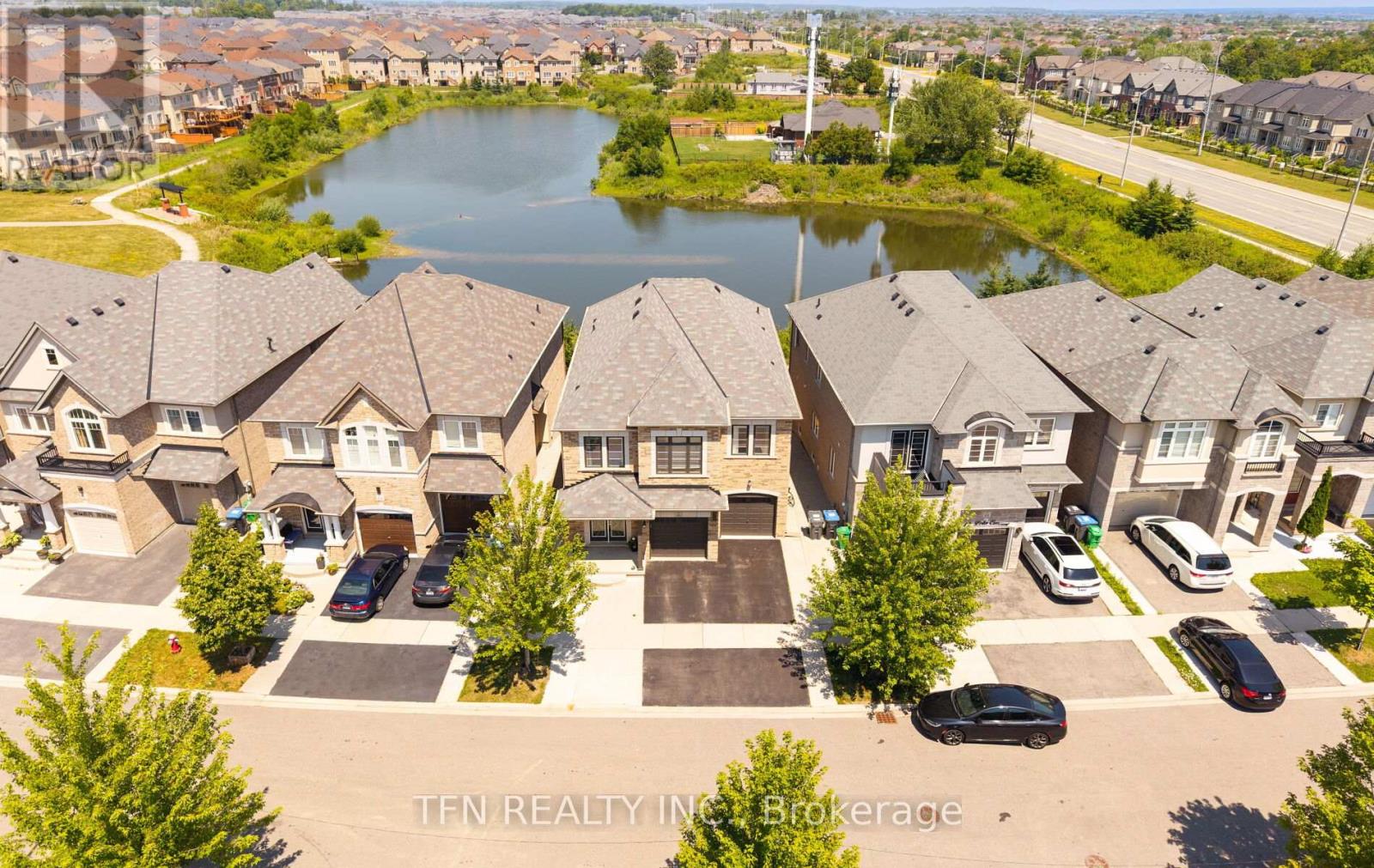2 - 75 Edwina Court
Hamilton, Ontario
Newly renovated basement unit available on quiet court in safe, desirable Hamilton Mountainneighbourhood surrounded by parks and amenities. Moments away from the Lincoln Alexander Parkway,numerous grocery stores and local parks. Unit offers brand new vinyl plank flooring, new kitchen,bathroom and large windows with spacious, desirable layout. One driveway parking space included. (id:35762)
Search Realty Corp.
9 Wiley Ave Avenue
Richmond Hill, Ontario
* Luxury Foyer Opened From Top to Bottom * Total Living Space Feats Over 4600 Sf For your Enjoyment * Family Home InWestbrook Area * Custom Kitchen, High Quality Cabinet, Backsplash, Granite Countertop * Wider Walnut Hardwood Floor Thru-Out * UpgradeCeramic Tile On Main Floor * Fireplace * Professionally Finished Walk-Out Basement * Open Concept * Interlock Driveway * Sunshine DeckWith Wonderful Landscaping * Walk to Nature Trail & Trillium Woods * Top Ranking School & Catholic High School ** Luxury Foyer Opened From Top to Bottom * Total Living Space Feats Over 4600 Sf For your Enjoyment * Family Home In Westbrook Area * Custom Kitchen, High Quality Cabinet, Backsplash, Granite Countertop * Wider Walnut Hardwood Floor Thru-Out * Upgrade Ceramic Tile On Main Floor * Fireplace * Professionally Finished Walk-Out Basement * Open Concept * Interlock Driveway * Sunshine Deck With Wonderful Landscaping * Walk to Nature Trail & Trillium Woods * Top Ranking School & Catholic High School * (id:35762)
First Class Realty Inc.
13 Brooklyne Road
Cambridge, Ontario
One of the best locations for an urban intensification infill opportunity with R5 zoning! Development potential for stacked condos on a 70 x 110' lot. This property consists of a detached home on one side of the property with a long driveway, as well as a second driveway on the other side of the property for possible severance! Just minutes to the 401, and the future LRT, public transit, shopping, schools & parks. The carpet-free 4 bedroom, 2 bathroom home is in very good condition. All appliances are included. Excellent opportunity! (id:35762)
RE/MAX Twin City Realty Inc.
117 Tennant Circle
Vaughan, Ontario
Newly constructed End-Unit Freehold townhome in Woodbridge, a most sought-after neighborhood! This exquisitely designed house is the ultimate combination of contemporary style and practical living, making it suitable for both professionals and families. Perfect for entertaining or daily living, this open-concept space boasts high ceilings, large windows throughout, and a bright, airy design with smooth flow. Featuring a Guest Suite & 3 Piece Ensuite on Ground Floor with Separate Entry and 3spacious bedrooms on upper Floor with plenty of storage space, a calm main bedroom with Walk-in Closet. The gourmet kitchen features Granite counter tops and Backsplash, Stainless Steel appliances, Stylish Cabinetry, and a sizable Peninsulafor creative cooking and Pantry. Plenty of natural light, improved curb appeal! Well situated in the affluent Woodbridge neighborhood, a short distance from supermarket stores, near parks, schools, upscale dining options, quaint stores, and quick access to the Highway. This exquisitely crafted residence in one of Vaughan's most desirable neighborhoods is the pinnacle of modern living. Don't pass up the chance to claim it as your own! Conveniently located near Hwy 400, Wonderland, Walmart, Home Depot, Banks, Hospital, Vaughan Mills and much more! (id:35762)
Royal LePage Premium One Realty
408 - 7130 Warden Avenue
Markham, Ontario
Unit On 4th Floor Sunny, Bright And great Exposure. 841 Gross Sqft. Professional Office In The Core Of Warden/ North Of Steeles, Accessible to all Major Routes, Mins To 404, 401, Banks, T&T, Anchored By Medical Clinics, Dental, Services, Spa, Retails, Restaurants Etc. 9' Ceiling, Close To Elevator, Professionally Renovated With Bright Floor, Pot Lights, 3 Separate Offices. With Lots Of Sunlight. Ideal For All Professional Offices Like Law Firms, Accounting, Brokerages, Immigration Consultants Office, Tutoring / Commercial Schools, Chiropractor, Acupuncture, Professional Wellness Center/Spa Etc. (id:35762)
Times Square Realty Inc.
1401 - 1430 Yonge Street
Toronto, Ontario
Welcome to the Clairmont at 1430 Yonge Street, a truly exceptional sub-penthouse offering over 2,600 square feet of unparalleled luxury. Built in 2008, this boutique midrise building is a beacon of sophistication in the prime Yonge and St. Clair neighbourhood, perfectly situated to enjoy everything Summerhill and South Hill have to offer. This is one of the largest suites in the building, designed for both grand entertaining and comfortable living. Step inside to discover the perfect floor plan featuring a huge primary suite, three bedrooms (or 2 + dedicated office), three full bathrooms, a powder room, separate laundry room, a spacious living room with fireplace, and a formal dining room for hosting gatherings. The gourmet eat-in chef's kitchen is a culinary dream, with Sub-Zero and Miele appliances complete with a large island and breakfast area. The space is filled with natural light from floor-to-ceiling windows that provide panoramic views of the city skyline and the CN Tower. With panoramic exposures to the south, east, and north, you'll be treated to stunning sunrises and natural light throughout the day. Step outside to one of the five balconies to take in the views. One balcony has a natural gas line and BBQ's are permitted. The building is situated steps to the beautiful Rosehill Reservoir, a four-acre park, featuring a tranquil reflecting pool and waterfall. This unique setting provides a serene escape from the city core while still being moments from the vibrant intersection of St. Clair and Yonge, home to boutique shops, gourmet restaurants, and lively entertainment. The Clairmont offers an exceptional living experience, including a hotel-like personal concierge service. This exquisite residence also includes two parking spots and three lockers, providing convenience and an abundance of storage. Move in and start living the luxury life immediately, or envision a custom-designed space that reflects your personal style. (id:35762)
RE/MAX Professionals Inc.
1108 - 211 Queens Quay N
Toronto, Ontario
Luxurious Executive living at the centre of Toronto's stunning waterfront. Suite 1108 faces South by SouthWest by West with a wraparound Terrace for stunning waterfront & City views plus spectacular Sunsets year round. The views and the spacious interior makes this 2200 Sq Ft 2 bed 2 bath residence a true gem. A true Gourmet Kitchen with storage above the most demanding gourmand's wishes. Living and Dining Rooms overlook both the Toronto Harbour and the 10 Acre HarbourFront Centre. A Dream Condo that will take your breath away, not to mention making your guests say, "WOW!" as soon as they walk in ... There is always something exciting happening in the neighbourhood! The Terminal Building is a Landmark architecturally unique heritage industrial building which was converted in 1983 to include a 4 story, 72 unit luxury condo. No waiting for elevators! The Atrium below features many shops, boutiques, fine restaurants, grocery store and offices. No need to leave the building for a full day of pleasure. Amenities are first class. A large Salt Water Indoor Pool with Sun Deck and Sauna on the 10th floor. Plus Your parking spot can accommodate an EV Charger. What more can you ask for? (id:35762)
Royal LePage Terrequity Realty
15 Axe Lake Road
Mcmurrich/monteith, Ontario
Discover the beauty of Axe Lake Road, nestled in a picturesque rural waterfront area. This remarkable property is awaiting your vision, ready to transform into your dream retreat on 3.3+ Acres. Situated within walking distance to the public access point on Meadow Lake, and less than a kilometer away from Horn Lake, this location offers endless opportunities to immerse yourself in the serene waters. Whether you enjoy fishing, boating, or simply relishing in the tranquility of the waterfront, this is the perfect place for you. Surrounded by abundant crown land, this property is a paradise for outdoor enthusiasts. Explore the vast wilderness and indulge in activities like hunting, hiking, camping, and more. With nature as your backyard, every day offers a new adventure waiting to be discovered. The versatility of this property allows for year-round enjoyment. Whether you envision a cozy camp to escape the hustle and bustle of everyday life or dream of building your own cottage or home, this property. (id:35762)
Royal LePage Signature Realty
660 Colborne Street W
Brantford, Ontario
Assignment Sale, Priced to Sell! This stunning 3-bedroom, 2.5-bath freehold semi-detached home sits on a premium walk-out lot backing onto green space in the prestigious Sienna Woods Community. Built by a renowned builder, this upgraded Elevation A model features 9-foot ceilings on the main floor, a walk-out basement, a modern brick and stucco exterior, an open- concept layout, and luxurious high-end finishes throughout. With capped development levies, a deck lot perfect for outdoor living, and a prime location just minutes from the Grand River, Highway 403, parks, schools, and shopping, this home is an incredible value. Dont miss your chance to own a beautifully upgraded home at an unbeatable price in one of the area's mostHighway 403, parks, schools, and shopping, this home is an incredible value. Dont miss chance to own a beautifully upgraded home at an unbeatable price in one of the area's mostHighway 403, parks, schools, and shopping, this home is an incredible value. Dont miss your desirable communities! (id:35762)
RE/MAX Real Estate Centre Inc.
46 Lola Crescent
Brampton, Ontario
Welcome To This Executive Detached Home In The Highly-Sought And Prestigious Community Of Northwest Brampton. This One-Of-A-Kind Property With Brick/Stucco & Modern Exterior Elevation Provides A Sophisticated Blend Of Convenience Comfort, Contemporary Finishes & Breathtaking Unobstructed Pond/Water Views. The Guest Is Greeted By An Spacious Foyer, Setting The Tone For The Splendor That Awaits Inside. The Interior Offers Elegance & Builder Upgrades Of $150K, Oversized Windows Providing Natural Light Throughout, Endless Pot Lights, Upgraded Eclectic Light Fixtures & Chandelier, Premium Hardwood Floors Throughout, Modern Doors & Trims, Gas Fireplace, And Customized Kitchen With Upgraded Cabinetry And Centre Island. Step Outside To Seek Serenity Onto To Your Private Deck With Unobstructed Pond/Water Views. The Second Level Offers A Vast Upstairs Hall, 5 Spacious Bedrooms With Large Closets & Ensuites, Including A Majestic Primary Bedroom With Higher Picturesque Views Of The Water/Pond. The Lower Level Provides An Impressive Bright Legal Basement With Separate Entrance, Massive High-Quality Windows Throughout, Spacious Kitchen, Dining/Breakfast Area, Family Room, Entertainment Space & Two Additional Large Bedrooms. Don't Miss This Gem! (id:35762)
Tfn Realty Inc.
508 - 797 Don Mills Road
Toronto, Ontario
Formerly an office tower, Tribeca Lofts is a boutique mid-rise condo that blends industrial character with modern elegance in a prime Don Mills location. This 1,158 sq ft corner suite impresses with soaring 10-ft ceilings, expansive windows, and a bright, open layout. The granite-clad kitchen with built-in appliances and breakfast bar is ideal for cooking or casual entertaining. Both bedrooms feature rich hardwood flooring for warmth and style, while the private balcony offers a fresh-air retreat. Added perks include ensuite laundry, underground parking, and a same-floor locker for ultimate convenience.Residents enjoy 24/7 gym access, concierge/security, a stylish party room, and a WiFi-equipped lounge. Steps to the soon-to-open Eglinton LRT, Loblaws Supercentre, and Don Mills Greenbelt, with Costco, Shops at Don Mills, Aga Khan Museum, parks, trails, and golf all nearby. Quick access to the DVP, 401, and 404 makes commuting easy. A polished, move-in-ready home in a vibrant, fast-growing neighbourhood.Formerly an office tower, Tribeca Lofts is a boutique mid-rise condo that blends industrial character with modern elegance in a prime Don Mills location. This 1,158 sq ft corner suite impresses with soaring 10-ft ceilings, expansive windows, and a bright, open layout. The granite-clad kitchen with built-in appliances and breakfast bar is ideal for cooking or casual entertaining. Both bedrooms feature rich hardwood flooring for warmth and style, while the private balcony offers a fresh-air retreat. Added perks include ensuite laundry, underground parking, and a same-floor locker for ultimate convenience. (id:35762)
Chestnut Park Real Estate Limited
3607 - 225 Webb Drive
Mississauga, Ontario
Elevate your lifestyle in this rare sub-penthouse sky home. Soaring 10ft ceilings and floor-to-ceiling windows bathe the bright one +den suite in natural light while capturing uninterrupted vistas of Lake Ontario, downtown Mississauga Skyline. Two walkouts extend your living space onto a private balcony. Inside, the carpet-free interior features an upgraded kitchen with espresso cabinetry, granite counters, stainless steel appliances and a breakfast bar, seamlessly open to the living/dining area. The primary bedroom is complete with his and hers closets and a four-piece ensuite; the den offers flexible space for an office or guest room. Resort style amenities include a 24-hour concierge, expansive indoor pool, hot tubs, sauna, steam room, fitness centre, party and theatre rooms and guest suites. Steps to SquareOne, Celebration Square, fine dining, the library and the Living Arts Centre, with easy access to transit and highways. Parking and locker are included. Suites with 10ft ceilings in this building are exceptionally rare this one delivers urban living without compromise. (id:35762)
RE/MAX Escarpment Realty Inc.


