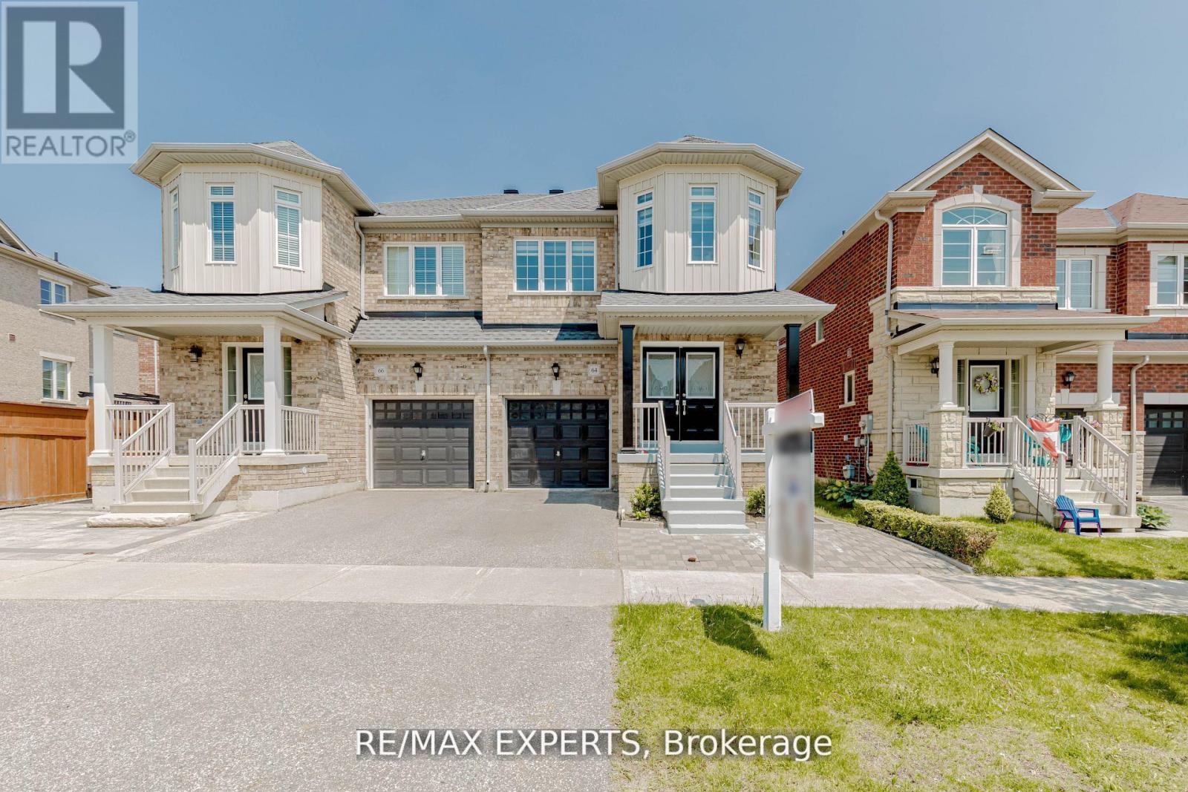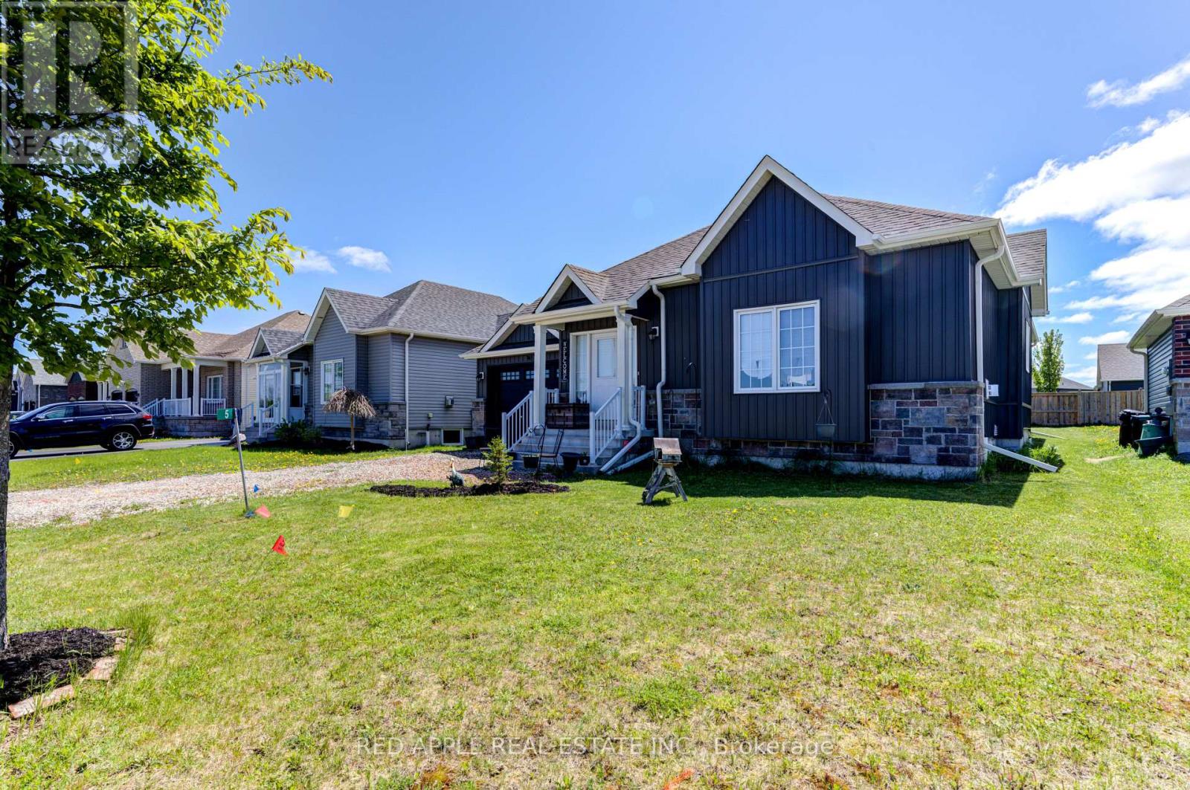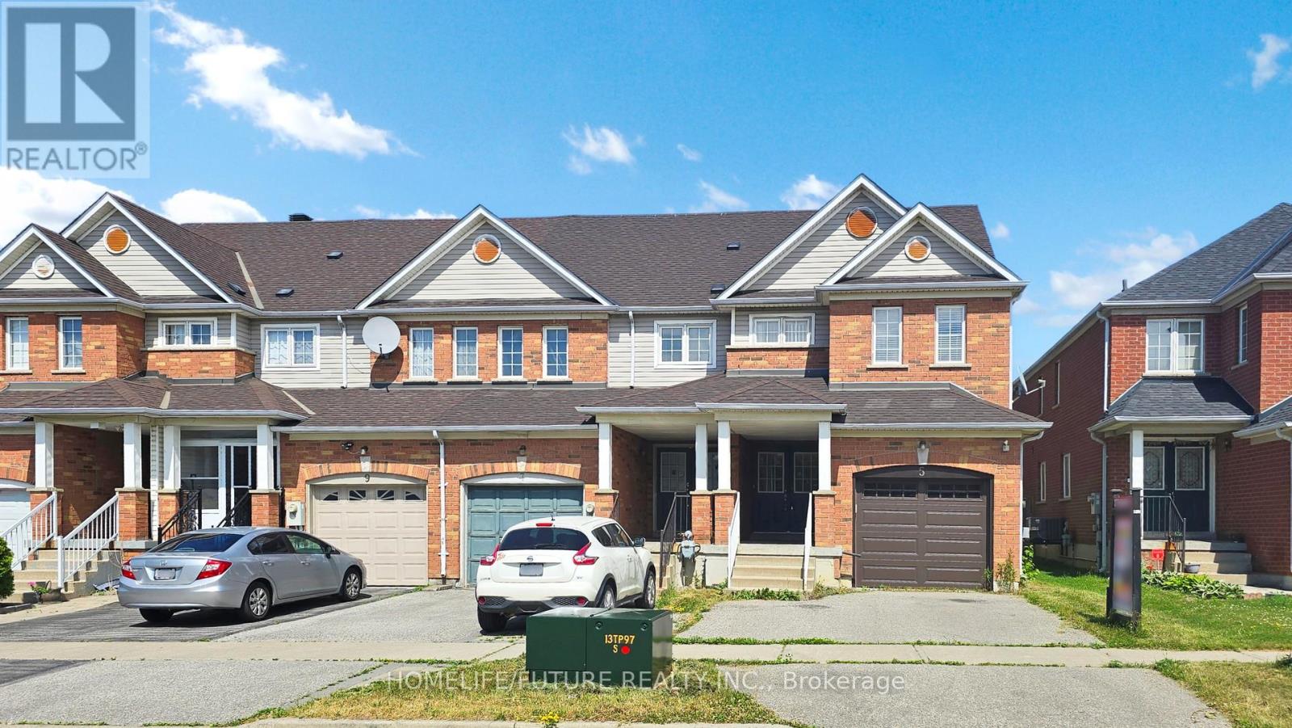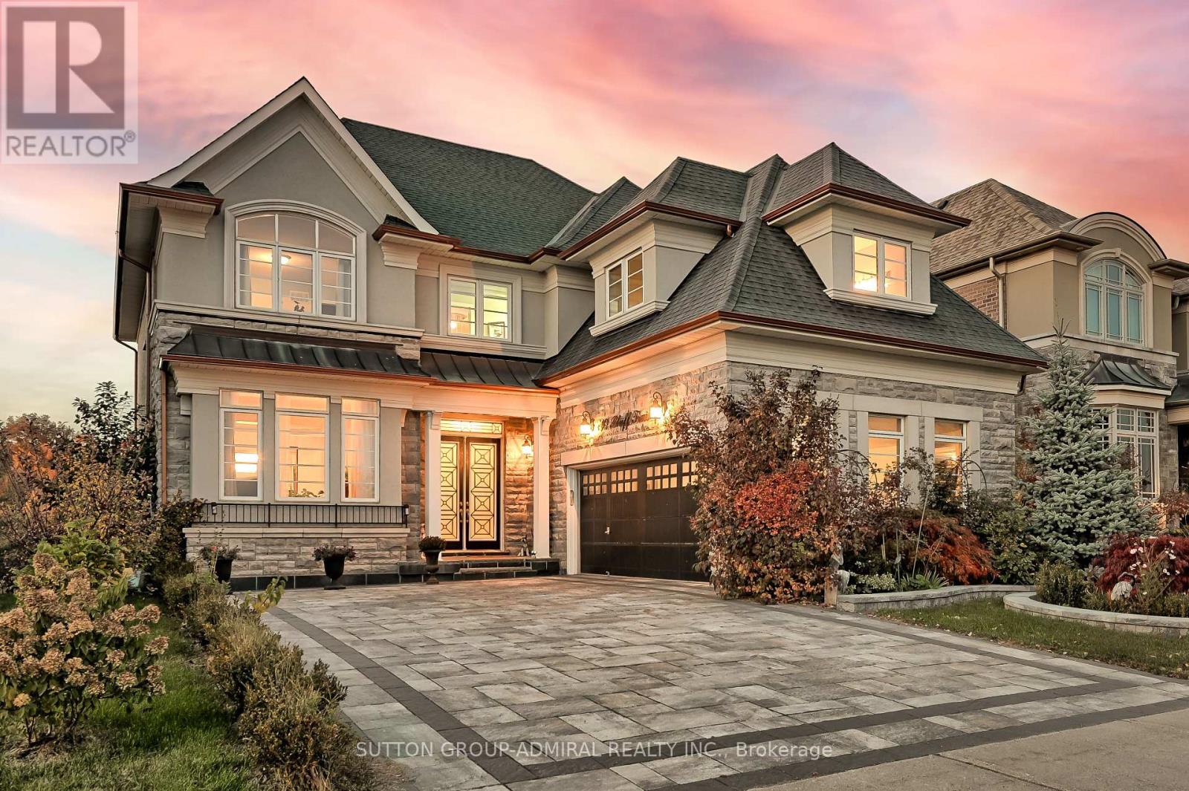1267 Raspberry Terrace
Milton, Ontario
Nestled in the prestigious Ford neighbourhood of Milton - where luxury, space, and functionality come together in perfect harmony. Built by Great Gulf, this beautifully upgraded stone and stucco home showcases over $24,000 in premium enhancements including Cold Cellar, TV conduits, Sink replaced and modified expanding Countertop Space and offers the ideal blend of comfort, elegance, and investment potential. Step inside to discover a versatile main floor office, perfect for work-from-home days or easily convertible into a guest or in-law bedroom. The layout boasts a gigantic living room, an elegant formal dining area, and a seamlessly connected family room that flows into a chef- inspired kitchen - complete with a large centre island, premium cabinetry, and a dedicated breakfast area that opens onto a deck/patio overlooking the backyard perfect for indoor- outdoor entertaining.-Enjoy the added benefit of no sidewalk, allowing for extra parking space, along with 2 separate entrances to the basement a rare and valuable upgrade that offers flexibility to finish with a legal second dwelling for rental income or multigenerational living, while preserving a private owner's area. Located just moments from top-rated schools (Fraser Institute ranked), lush parks, and quick access to Hwy 401/407, this home truly delivers the lifestyle dreams are made of. Don't miss your chance to own this exceptional home in one of Milton's most desirable communities. It truly has it all! Upgrades: - Cold room Cellar- TV mounting framing and fan - TV media centre cables - LAN cable in living room and Dan - Tiles in kitchen - Air Conditioning- Ensuite upgraded cabinets- Raised counters in all washroom - Pot Lights - Kitchen Backsplash (id:35762)
Keller Williams Real Estate Associates
64 Peppertree Lane
Whitchurch-Stouffville, Ontario
Absolute Show-piece in the Heart of Stouffville! This luxurious and spacious 4-bedroom semi features a grand double door entry and a bright eat-in kitchen with a Quartz Countertop and extended breakfast bar. Thousands spent on quality upgrades including new Engineerd Hardwood flooring on both main and second floors, quartz countertops in all bathrooms, interior potlights, water softener, and fresh paint throughout. The large primary bedroom boasts a 5-pieceensuite with a soaker tub and separate shower. Roof shingles replaced in 2024 for added peace of mind. Beautiful open-concept layout that shows like a model-don't miss the virtual tour! with a spacious backyard perfect for summer enjoyment. Sun-filled and move-in ready, located and library. An incredible home in a fantastic location-style, value, and comfort all in one !. (id:35762)
RE/MAX Experts
21 Boothby Crescent
Springwater, Ontario
Spectacular newly constructed bungalow by renowed Builder S.L. Witty is situated in the desirable Springwater/Snow Valley Highlands location. With over 4000' of finished living space, the well-thought-out floor plan flows effortlessly throughout the home. Luxury abounds with understated elegance and a beautiful neutral decor. This perfect floor plan with three plus two bedrooms and four bathrooms offers picturesque views through huge windows and there is hardwood flooring on two levels, pot lights further add to the ambiance. The wide open double door entry provides views to the wooded back gardens. A fantastic great room encompasses a living area with vaulted ceiling and gas fireplace, a family size dining room and an eplcureans dream kitchen boasting high-end custom cabinetry, massive centre island, top-of-the-line appliances and a separate pantry. Primary suite situated on one side of the home has a spa inspired ensuite bathroom and walk-in clothes closet with a window. Two additional bedrooms offer privacy on the opposite side of the home. Completing this level is a laundry/mudroom offering garage access. An oak staircase flows to the lower level entertainers delight with custom wet bar, electric fireplace, two additional bedrooms, bathroom, loads of storage space and stairs to the oversize triple garage. The fully fenced west facing garden oasis boasts a freeform saltwater swimming pool, surrounded by natural stone boulders, built-in fire pit, patio, a cabana and is completely hedged in cedars and forested area behind for total privacy. Situated on a secluded court setback from the road, a safe haven for children and parking for at least 10 cars and the sprawling winding driveway with side parking beside the garage for a trailer or boat. Minutes to amazing amenities, including skiing at Snow Valley, golf, schools, parks, Barrie Hill Farm and Barrie shops and restaurants. (id:35762)
RE/MAX Professionals Inc.
5 Beverly Street
Springwater, Ontario
Welcome home to this bright and stylish raised bungalow in the heart of Elmvale. Perfect for professionals or downsizers, this 2-bedroom, 2-bathroom home offers a seamless blend of modern design and small-town charm. Step inside and be greeted by an abundance of natural light that fills the spacious living and dining areas. The open layout is ideal for both relaxing evenings and entertaining friends. The dedicated dining area features a walkout to the backyard, making it easy to enjoy summer barbecues and peaceful outdoor moments. Everyday convenience is a given with main floor laundry. Downstairs, the unfinished basement offers a blank canvas for your imagination. Create the ultimate home office, gym, or extra living space. Situated on a generous 52 x 124 ft lot in a friendly, walkable community, this home provides a tranquil escape with all the modern comforts you need. This is the lifestyle upgrade you've been searching for. (id:35762)
Red Apple Real Estate Inc.
81 Wozniak Road
Penetanguishene, Ontario
BRING YOUR DREAM HOME TO LIFE ON THIS PRIVATE WOODED LOT NESTLED NEAR GEORGIAN BAY - WHERE NATURE MEETS CONVENIENCE! Create the lifestyle you've always imagined on this beautifully sized 50 x 149 ft vacant lot, ideally located in a quiet and private neighbourhood just steps from the sparkling waters of Georgian Bay. Set on a dry, flat lot with several large maple trees and a rich forest backdrop, the setting delivers exceptional peace, and privacy. With SR1 zoning in place and hydro available at the lot line, this property presents a fantastic opportunity to build a custom residence or pursue a thoughtful investment. Whether you're planning a full-time home or a weekend getaway, you'll appreciate the calm atmosphere paired with effortless access to outdoor adventure. There is also potential to apply for a lot merger with the adjacent lot. Enjoy sunny days at nearby beaches, set sail from local marinas, hit the greens at surrounding golf courses, or immerse yourself in the scenic trails of Awenda Provincial Park, just 20 minutes away. For shopping, dining, and everyday conveniences, both downtown Penetanguishene and Midland are only 10 minutes down the road. A truly unique chance to secure your own slice of paradise - where peaceful living meets modern accessibility! (id:35762)
RE/MAX Hallmark Peggy Hill Group Realty
25 Keats Drive
Barrie, Ontario
Your Dream Home Awaits at 25 Keats Drive! This meticulously maintained 4-bedroom home offers nearly 3,000 sq ft of finished living space on a picture-perfect lot, complete with a stunning in-ground pool. Nestled in a sought-after, family-oriented neighbourhood just steps from schools and parks, this location delivers the ultimate in comfort and convenience with shopping, dining, and major highways just minutes away.The backyard is truly a private oasis, designed for summer enjoyment and easy living. Unwind beside the sparkling pool, tiered stone patio, or simply enjoy the tranquility of lush, low-maintenance perennial gardens.Inside, the home exudes elegance and warmth. Hardwood floors, crown moulding, and luxury trim details create a timeless atmosphere throughout. The updated kitchen is filled with natural light and features stainless steel appliances, an island for casual meals, and a walkout to the unilock patio perfect for seamless indoor-outdoor entertaining.The cozy family room with a gas fireplace invites relaxing evenings, while the spacious living and dining rooms provide ample space for hosting. A stylish powder room and a functional mudroom/laundry area with side entrance complete the main level.Upstairs, the generous primary suite offers hardwood floors, a walk-in closet, and a gorgeous renovated ensuite. Three additional well-sized bedrooms all with hardwood share a beautifully updated 3 piece bathroom.The fully finished lower level features a large recreation room with brand new carpeting, a cold cellar, and abundant storage space. The double garage includes new doors and a convenient side entry, plus theres parking for four more vehicles in the private driveway.Thoughtfully updated throughout with fresh paint, contemporary lighting, modern bathrooms, and quality finishes, this move-in ready home shows true pride of ownership! 25 Keats Drive is more than just a home, it's where your next chapter begins! (id:35762)
Century 21 B.j. Roth Realty Ltd.
205 - 57 Upper Duke Crescent
Markham, Ontario
Beautiful Bright Spacious, Fully Furnished, Open Concept, Charming And Newly Renovated, Large 1 Bedroom Unit In The Heart Of Markham. 9' Ceiling With Wall Panels And Wainscoting Design. Stainless Steel Appliances Was Just Purchased Over A Year. Ideal Location Close To Hwy 404/407, High Ranking School, YMCA, Viva Bus Direct To Don Mills Subway & York U, Unionville Go. Newly Luxury Floors, Freshly Painted Living/Dining Room, Updated Bathroom. Amenities Include Concierge, Party Room, Golf Simulator, Guest Suite/Gym And More! (id:35762)
Homelife Landmark Realty Inc.
410 - 80 Inverlochy Boulevard
Markham, Ontario
Spacious Southeast Corner Unit at Royal Orchard II. Priced to Sell! Welcome to this rarely available 3-bedroom, 2-bathroom corner suite offering over 1,200 sq ft of functional living space with tranquil treetop views and tons of natural light. The southeast exposure and large 384 sq ft wraparound balcony makes this unit feel bright and airy year-round. Well-maintained and ready for your personal touch! The kitchen is original and ready for a stylish update. The spacious layout includes a primary bedroom with a walk-in closet and 2-piece ensuite, plus two additional well-sized bedrooms ideal for family, guests, or a home office. Laminate flooring throughout, and two A/C units (older but still working). One underground parking spot included.**Monthly maintenance fees include ALL utilities, cable TV, and high-speed internet a huge bonus! ** Residents have full access to the Orchard Club, featuring an indoor pool, gym, tennis courts, party room, billiards, basketball court, and more. Conveniently located near Yonge Street, steps to transit, restaurants, shopping, golf courses, and the upcoming Royal Orchard subway station. A fantastic opportunity to renovate and add value in one of Thornhills most established communities. Don't miss out! *View 3D tour* (id:35762)
RE/MAX West Realty Inc.
A121 - 200 Mostar Street
Whitchurch-Stouffville, Ontario
Prestige unit for lease. Attractive building with architectural precast and reflective glass. 12' X 14' drive-in door. Other sizes may be available. Many possible uses. Street front exposure (id:35762)
Sutton Group-Admiral Realty Inc.
5 Holloway Road
Markham, Ontario
Welcome to this beautifully maintained and freshly painted 3-bedroom, 3-bathroom end unit townhome, nestled in the highly desirable Cedarwood neighborhood of Markham. Brimming with natural light and boasting a modern layout, this home offers the perfect blend of style, space, and functionality.Open-concept living and dining area with elegant hardwood floors, pot lights, and large windows for an airy, bright ambianceModern eat-in kitchen with ceramic flooring and a walk-out to a private backyard - perfect for entertaining or relaxing outdoors. Washer and dryer conveniently located on the second floorFreshly painted throughout, creating a clean, move-in-ready feelBasement Apartment (Separate Entrance):Ideal for extended family the finished basement includes: spacious bedroom, full bathroom, Separate laundryComfortable living area with private entranceDriveway and garage provide parking for up to 3 vehicles?? Prime Location:Situated in one of Markham's most vibrant and accessible areas, this home is:Walking distance to Markham & Steeles, Walmart, Lowe's, banks, schools, parks, and shopping plazasMinutes from Highways 401 & 407 for an easy commuteThis is an exceptional opportunity to own a stylish and versatile home in one of Markham's most convenient and family-friendly neighborhoods! (id:35762)
Homelife/future Realty Inc.
10 Bluff Trail
King, Ontario
Well- Designed 5 Bedroom, 6 Bathroom Home with Finished Walk-out Basement & Ravine Views! This property offers a unique floor plan full of character and functionality with over 4900 sq.ft. of finished living space as per MPAC. Set on a picturesque deep pool size lot backing onto a scenic ravine and walking trails, this property blends elegance and comfort. The exterior showcases a timeless combination of stone and brick, with an interlocking driveway and side-facing garage for enhanced curb appeal. A grand double-door entry welcomes you into the home and the main floor offers a step-up living and dining area with a servery and direct access to family sized kitchen. The open-concept layout flows seamlessly into the family room featuring a cozy gas fireplace. A main floor office and laundry room add everyday convenience.The kitchen and family room walk out to a large composite deck, perfect for entertaining or enjoying peaceful mornings overlooking treed views. A staircase from the deck leads down to a finished walk-out basement and interlocking patio, and offers a natural setting that explodes with vibrant colour in the fall! The upper level features 5 bedrooms, including a large primary bedroom with views of the ravine, a 5-piece ensuite bathroom and his/hers walk-in closets. The home also features a spacious loft above the garage with a separate staircase, ideal as a 5th bedroom, in-law suite, private gym or home office, complete with its own 4-piece bathroom. This exceptional home is tucked away at the end of the neighborhood surrounded by nature. The premium lot is a rare find in the neighborhood and is ideal for families looking for added backyard space. The basement features an open concept recreational room with pot lighting, a 3-piece bathroom with shower, a small kitchenette and a movie theatre area. The basement has large windows and a walk-out leading to a fully fenced backyard, allowing for a bright, sun-filled basement. (id:35762)
Sutton Group-Admiral Realty Inc.
45 Albert Street N
Brock, Ontario
Enjoy peaceful small-town charm in this large 4-bedroom, 3-bathroom home in the Town of Sunderland. It offers the perfect balance of space and privacy for a large family. This home features a separate in-law suit/apartment for multi-generational living or potential for rental income. Enjoy the beautifully landscaped backyard with an inground pool, firepit and hot tub. Located on a quiet, family-friendly street waking distance to shops, restaurants, bank, parks, community center and so much more. Attached heated garage and ample driveway parking. Whether you're hosting a summer BBQ, relaxing in the hot tub, or welcoming guests to their private suite this home has it all. (id:35762)
Keller Williams Realty Centres












