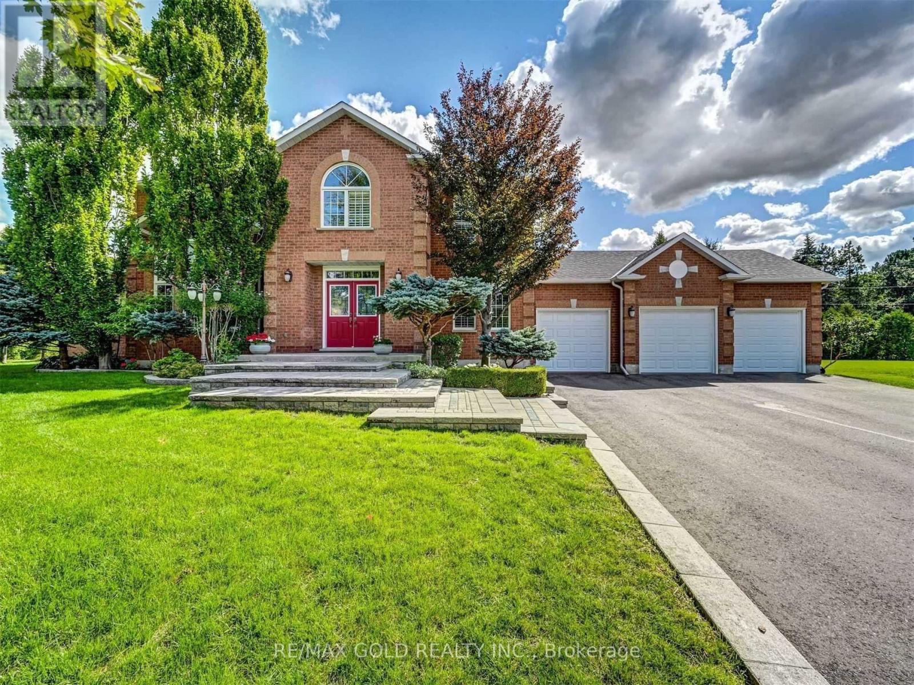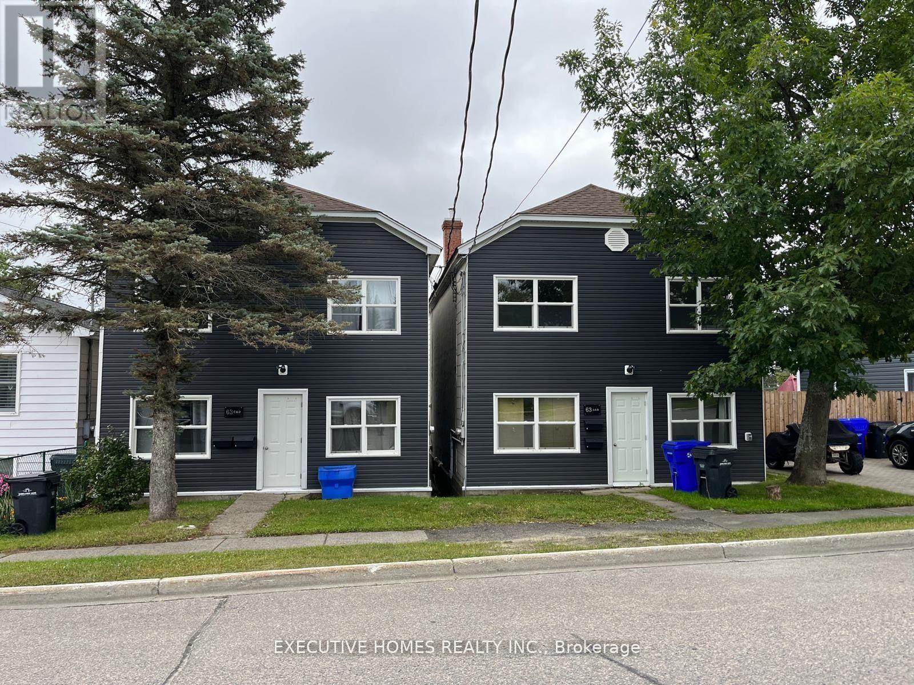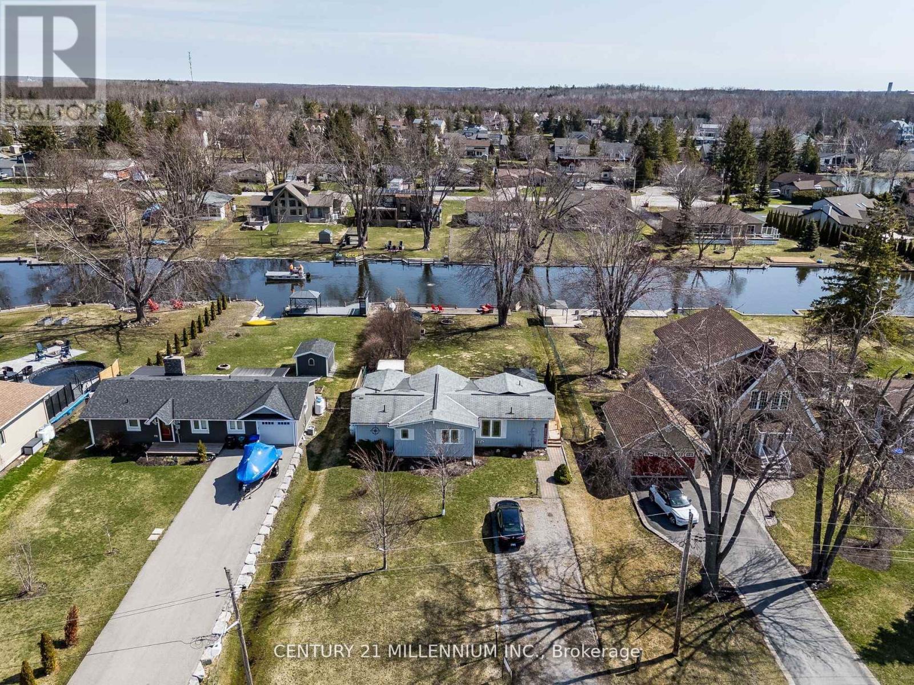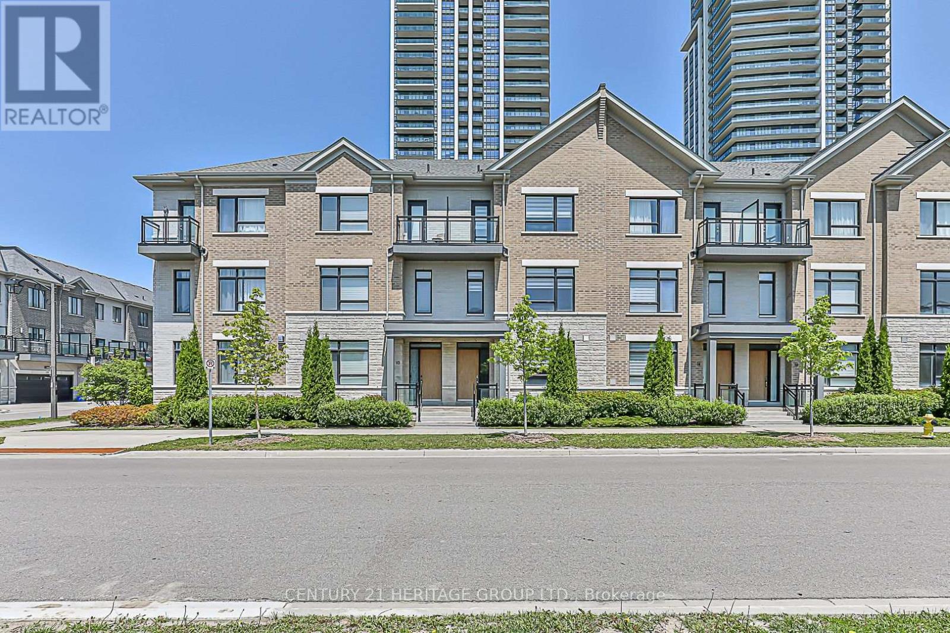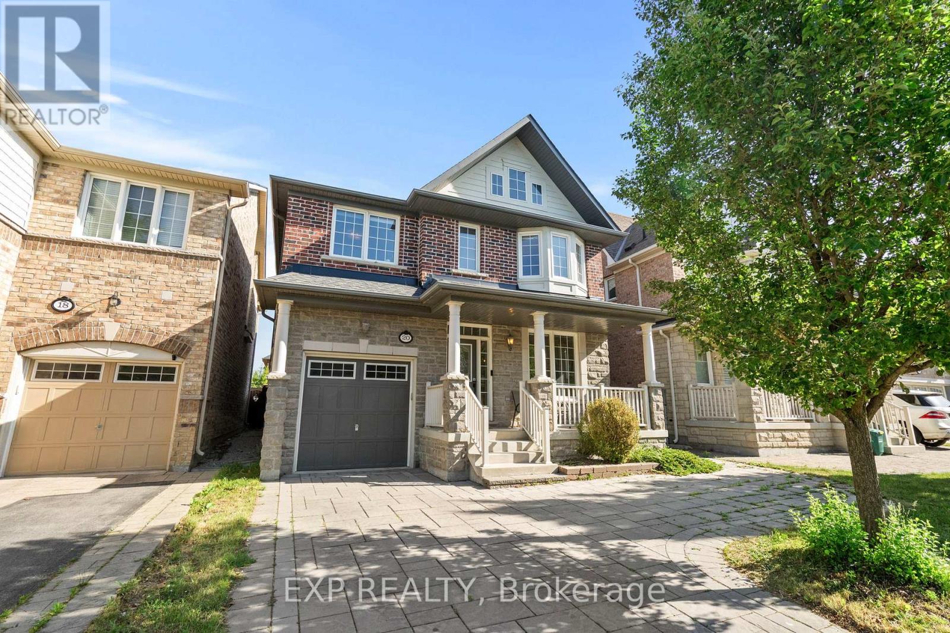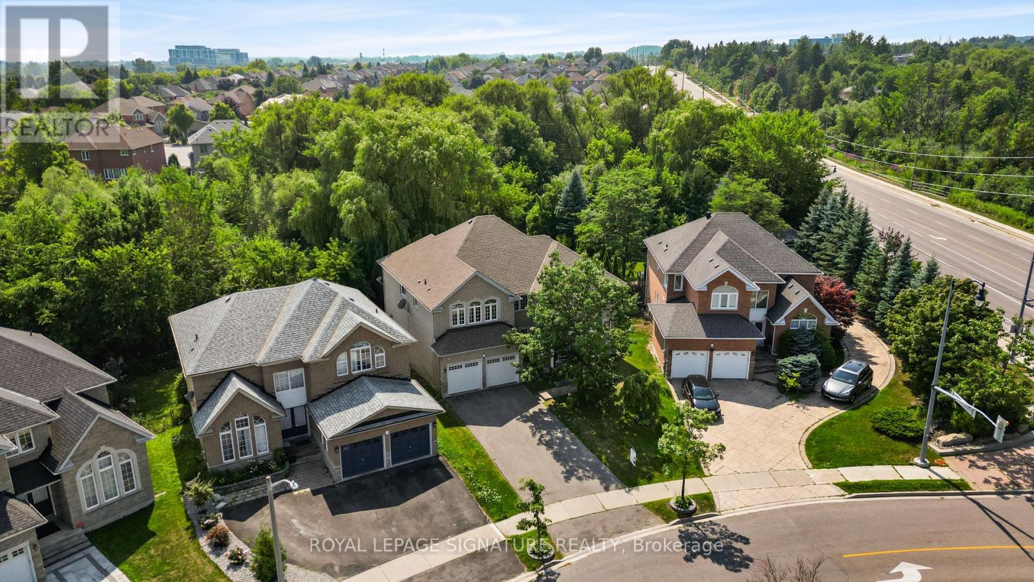32 Martindale Crescent
Brampton, Ontario
Welcome to 32 Martindale Crescent, a spacious 4-level backsplit located in the highly desirable in West Brampton. This well-maintained detached home offers a unique investment opportunity with three separate units, making it ideal for both end-users and savvy investors alike. Key Features:4+1 Bedrooms Four spacious bedrooms above grade plus an additional bedroom in the basement.Three Separate Units Perfect setup to live in one unit and rent out the others for added income Recently Renovated & Freshly Painted Move-in ready with modern updates throughout Upstairs Tenants Willing to Stay Enjoy immediate rental income potential. Ample Parking Built-in garage for 1 car plus driveway parking for 2 additional vehicles. Prime Location Nestled in a quiet, family-friendly neighborhood close to parks, schools, transit, and shopping Whether you're looking to live and earn rental income, or expand your investment portfolio, this property offers excellent value and future growth potential.This property is already generating excellent rental income from all three units:Upstairs Unit Currently tenanted and bringing in $2,500/month (tenants willing to stay)Main Floor Unit was leased out for $2,100/month currently vacant Basement Unit Currently rented for $1,500/month (tenant willing to stay )New roof done 2020 new furnace done 2020 new furnace done 2020 n new panel done 2018, New pot lights through out the house and garage, garage also has new drywall throughout the garage with new garage door with wifi opener to open remotely and professionally installed security camera with receiver, new asphalt driveway done 2018 and new cement back porch and sidewalk at side of the house done 2020, new enclosed sunroom with 3 sliding doors, With 10x10 shed with cement pad and more. (id:35762)
RE/MAX Success Realty
7 Brandiff Court
Caledon, Ontario
Beautiful estate home in the heart of Caledon East. Located on a quiet cul-de-sac walking distance to amenities. Plenty of room for outdoor activities for large family on almost an acre of land enjoy the huge stone patio and a beautiful backyard with scenic views. Professionally designed Perrenials Gardens and mature trees. Bright and comfortable well maintained home with 9' ceilings and parking for 8-10 cars. Boasts many updates & a professionally finished bsmt with 5th bedroom, ensuite washroom & separate living area for entertaining. (id:35762)
RE/MAX Gold Realty Inc.
63 Second Street E
Kirkland Lake, Ontario
Fully Renovated Four-Plex (2019) Prime Turnkey Investment Opportunity .This well-maintained four-plex is an excellent income-generating property, featuring two separate buildings, each housing two spacious units (one on the main floor and one on the second floor). With a total of four units, this property offers a balanced mix of two two-bedroom and two three-bedroom layouts, catering to a wide range of tenants. Key Features & Upgrades: Full Renovation in 2019 Modern finishes and quality upgrades throughout .Energy-Efficient Windows (2019) Enhanced insulation and reduced utility costs. Recent Mechanical Updates Includes a new furnace (1 year old), hot water tanks (2 years old), and a durable roof (4 years old)Separate Utilities Each unit has its own hydro meter, ensuring easy billing and tenant accountability . In-Unit Laundry Added convenience for tenants, increasing rental appeal .Ample Parking Dedicated parking spaces for all units, a valuable perk in high-demand areas Investment Highlights: Strong Rental Demand Ideal for long-term tenants or student rentals (if near a college/university)Low Maintenance Recent upgrades minimize immediate repair costs. Turnkey Operation Move-in ready with no major renovations needed .Financials Available : Detailed income and expense reports provided upon request (id:35762)
Executive Homes Realty Inc.
304 Delia Street
Orillia, Ontario
Bright & Updated Home for Lease in Desirable Family Neighbourhood! This charming and well-maintained home offers 3 bedrooms and 1.5 bathrooms, perfect for seniors, families or professionals. Enjoy the open-concept kitchen featuring vaulted ceilings, skylights, and modern finishes, with a walkout to a large, fenced backyard ideal for outdoor entertaining. The cozy living room is filled with natural light from oversized windows. Additional features include in-unit laundry with extra storage, a forced air natural gas furnace & AC , metal roof, and ample parking on a long paved driveway. Located within walking distance to Lake Simcoe, Lake Couchiching, beaches and just minutes to downtown Orillia, shops, restaurants, the hospital, and more! Available for one year lease - inquire today! (id:35762)
Century 21 B.j. Roth Realty Ltd.
9 Sunset Place
Barrie, Ontario
Located on a quiet court in Central Barrie with an exceptionally large backyard, this 3+1 bedroom, 2 full bathroom freehold townhome offers the perfect blend of comfort and convenience. Whether you're starting out or downsizing, this home is for you. Featuring hardwood and ceramic flooring throughout, the open-concept layout is ideal for modern living. The updated kitchen (2020) boasts stainless steel appliances and overlooks a spacious living and dining combo area, perfect for entertaining. Walkout directly to your expansive backyard oasis, featuring a large storage shed and plenty of space to play, garden, or relax in private. Additional upgrades include newer roof, furnace and R50 attic insulation (2017), New interior and exterior doors (2021). No rentals. Situated just steps from shopping, schools, and all amenities, with easy access to Hwy 27 & 400, this home is perfect for commuters and growing families alike. No Sidewalk* Don't miss this opportunity. Smoke free and very clean home. Shows 10+ (id:35762)
Sutton Group Incentive Realty Inc.
13 Turtle Path
Ramara, Ontario
Stunning and newly renovated 3 bedroom, 2 bathroom waterfront bungalow in the the beautiful and unique community of Lagoon City. Direct access to over 18 km of interconnecting canals that lead directly out into Lake Simcoe and the Trent Severn waterways. This home shows pride of ownership. Completely redone in the last two years with new flooring and both bathrooms redone. New roof June 2025. Deck restained July 2025, and driveway to be paved August 2025. Open concept kitchen that flows beautifully into the living room with floor to ceiling windows where you have breathtaking views, a media wall with built in fireplace for cozy nights in the cooler weather. The ensuite bath in the master has a soaker tub and heated floors, and the second bath is a show stopper. Main bedroom has a walkout to large deck, with another walkout from the dining/living room. Views of your private dock and the water will make you never want to leave. This community offers a variety of amenities such as; Marina with restaurant, boat rentals, community centre, boat storage in the winter, 2 private beaches, walking and snowmobile trails. All this along with two schools nearby (public and catholic) and services such as grocery, gas, LCBO, etc. (id:35762)
Century 21 Millennium Inc.
12 Active Road
Markham, Ontario
Beautiful Luxury Townhouse facing the Park In high demand commerce valley community. With $200k luxury upgrades! Over 2500 Sq. Ft. of living space. Large kitchen with a breakfast area and w/o to a large terrace with gas BBQ line. 9' Smooth Ceilings, crown moulding and Pot Lights throughout. Master Bedroom with a 3 pc Ensuite walk out to a balcony overlooking the park. Upgraded family room on ground floor can be converted to a bedroom with a 3 Pc Bathroom. Smart Home Systems & Home Security Cameras at the Garage/Back Door. Convenience location closing to shopping, restaurants, banks, and public transit at door steps. Easy access to Hwy 404/407. (id:35762)
Century 21 Heritage Group Ltd.
92 Tyler Street
Aurora, Ontario
REFINED, REMARKABLE & RICH IN EVERY DETAIL! An architectural triumph in prestigious Aurora Village, this custom-built estate offers nearly 7,400 sq ft of elegantly appointed living space with elevator access to every level. Located in one of Auroras most historic and walkable neighbourhoods, steps to dining, shops, parks, the library, and St.Andrews College. The exterior is distinguished by extensive stonework across the driveway, walkways, and tiered patios, Trex decking, a covered loggia with built-in BBQ, gas firetable, gazebo, and an irrigation system. The 3-car tandem garage is finished with floor treatment, drywall, and a workbench. Interior features include 12.5-ft ceilings on the main, an oak staircase with wrought iron spindles, crown moulding, wall trim/moulding, solid wood doors with premium hardware, 7-inch baseboards, and built-in speakers. The kitchen showcases quartz counters, extended cabinetry, a pot filler, a prep sink, a walk-in pantry, built-in Thermador appliances, and an oversized island. A servery adds quartz counters, a second dishwasher, a beverage fridge, a pantry, extended cabinetry with lighting, and a swing door leading to the dining room. A sunroom with skylights features double garden doors offering a walkout to the covered loggia for seamless indoor-outdoor flow. Two executive offices offer herringbone oak floors, oak panelling, built-in bookcases, filing drawers, and an oak desk. The main primary suite includes vaulted ceilings, a fireplace, a lounge, a glam station, a dressing room with built-in cabinetry and an island, and a 5-pc ensuite. Additional bedrooms feature ensuites with quartz counters, while the nanny suite includes a family room with a Juliet balcony and a bedroom with semi-ensuite access. The finished walk-up lower level consists of a quartz-topped wet bar, sauna, and 3-pc bath. Additional features include motorized blinds, central vacuum, dual furnaces, dual AC units, generator, and high end gutter system. (id:35762)
RE/MAX Hallmark Peggy Hill Group Realty
20 James Joyce Drive
Markham, Ontario
Welcome to 20 James Joyce Drive, a stunning detached home offering the perfect blend of comfort, style, and functionality in one of the areas most desirable family-friendly neighbourhoods. With 4+1 bedrooms, 4 bathrooms, and over 2,000 square feet of finished living space, this home has been thoughtfully designed to meet the needs of modern living. The main floor boasts 9-foot ceilings, pot lights, and hardwood flooring throughout. The spacious living and dining areas feature large windows that flood the space with natural light. The cozy family room with a fireplace overlooks the backyard, creating the perfect space to relax or entertain. The updated kitchen is equipped with stainless steel appliances, granite countertops, and a breakfast area with walkout to the yard. Upstairs, you'll find four generously sized bedrooms, including a primary suite with a walk-in closet and a luxurious 5-piece ensuite. The finished basement adds valuable living space with a large rec room, a 5th bedroom with a large window, a modern 3-piece bath with glass shower, and a separate laundry room. The backyard is your own private summer oasiscomplete with a hot tub, gazebo, umbrella, and BBQideal for outdoor gatherings, relaxing evenings, or weekend BBQs with friends. Parking for three cars with a single garage and double-wide driveway. Close to top-rated schools, community centres, and transit. This move-in ready home has it all! (id:35762)
Exp Realty
703 - 62 Suncrest Boulevard
Markham, Ontario
Luxury Thornhill Towers in high demand Markham commerce valley area. Bright spacious 1+1 bedroom with south exposure overlooking the courtyard. Laminate floor throughout, large den with door can be used as 2nd bedroom. 24-hr concierge, full amenities with indoor swimming pool, gym and exercise room, party room, sauna, etc. Public transit at doorsteps, close to park, restaurants, banks and shopping. Easy access to Hwy 404/407. (id:35762)
Century 21 Heritage Group Ltd.
3 Linda Margaret Crescent
Richmond Hill, Ontario
**Welcome to Your Dream Home in Richmond Hill!**This gorgeous property, set on a ravine pie-shaped premium lot and over 3,800 square feet,beautifully combines elegance and warmth. As you enter, you are greeted by high ceilings that create an inviting atmosphere throughout the open-concept layout filled with natural light.Imagine sipping your morning coffee on the deck,surrounded by serene views of lush greenery in your breathtaking outdoor space.A spacious double-door garage with tandem space for three vehicles, perfect for families with multiple vehicles or those who love to host guests.The main floor include a versatile room that can easily serve as a home office or guest room.On the second floor, you'll find three elegant and spacious bedrooms, each with its own ensuite bathroom,offering comfort and privacy for everyone.Conveniently located just minutes from top-rated schools like Richmond Hill High School , parks,shopping, and dining, this home truly embodies a perfect lifestyle.This beautiful property is ready to create lasting memories. Schedule a tour today and step into your dream lifestyle in Richmond Hill! (id:35762)
Royal LePage Signature Realty
18 Mosswood Avenue
Vaughan, Ontario
Available immediately to a great tenant. Beautiful & Large Townhouse On A Quiet Street In the Sought-After Thornhill Woods. No Neighbours Behind, The Townhouse Is Backing Onto A Park With A Fenced Yard. 3 Bedrooms, 3 Washrooms, 1800 Sq.Ft. As Per the Builder. Partially Finished Basement with One Room. Hardwood And 9 Ft. Ceilings On the Main Floor. Good Size Bedrooms, Primary Bedroom With Ensuite (Shower & Bath). Walking Distance To Bus Stop, Schools, Lebovic Campus, Community Center, Parks, Plazas & More. Well Maintained, With Extended Interlock Driveway For 4 Cars,Extra Large Pantry, W/O To Deck, Maple Oak Railings, Gas Fireplace. A+ Tenants only. Tenantinsurance mandatory. Credit report, signed rental application, employment letter and pay stubs are required to apply. Listing agent will check own credit for chosen tenants (with prior consent).Photos from the previous tenancy. (id:35762)
Sutton Group-Admiral Realty Inc.


