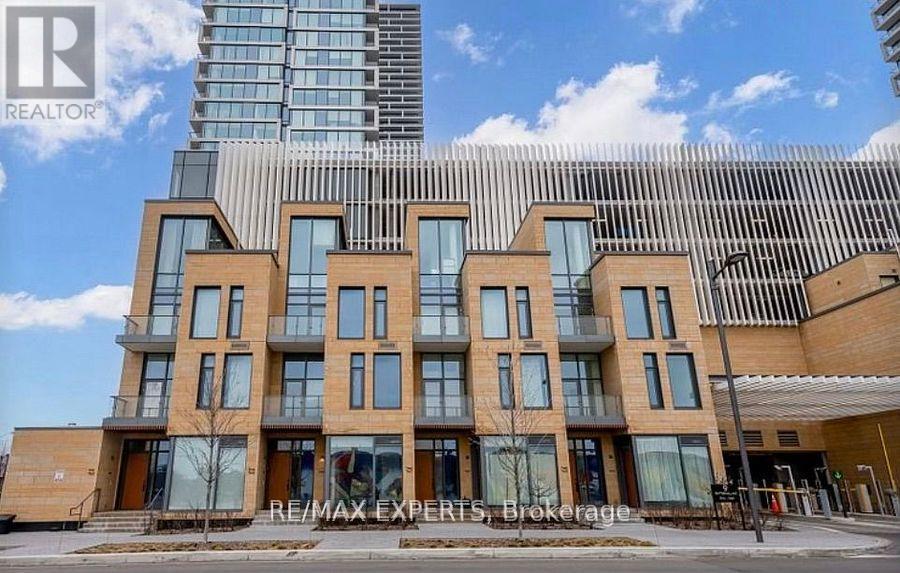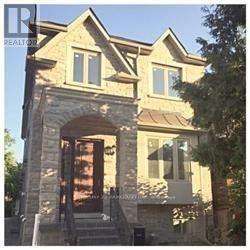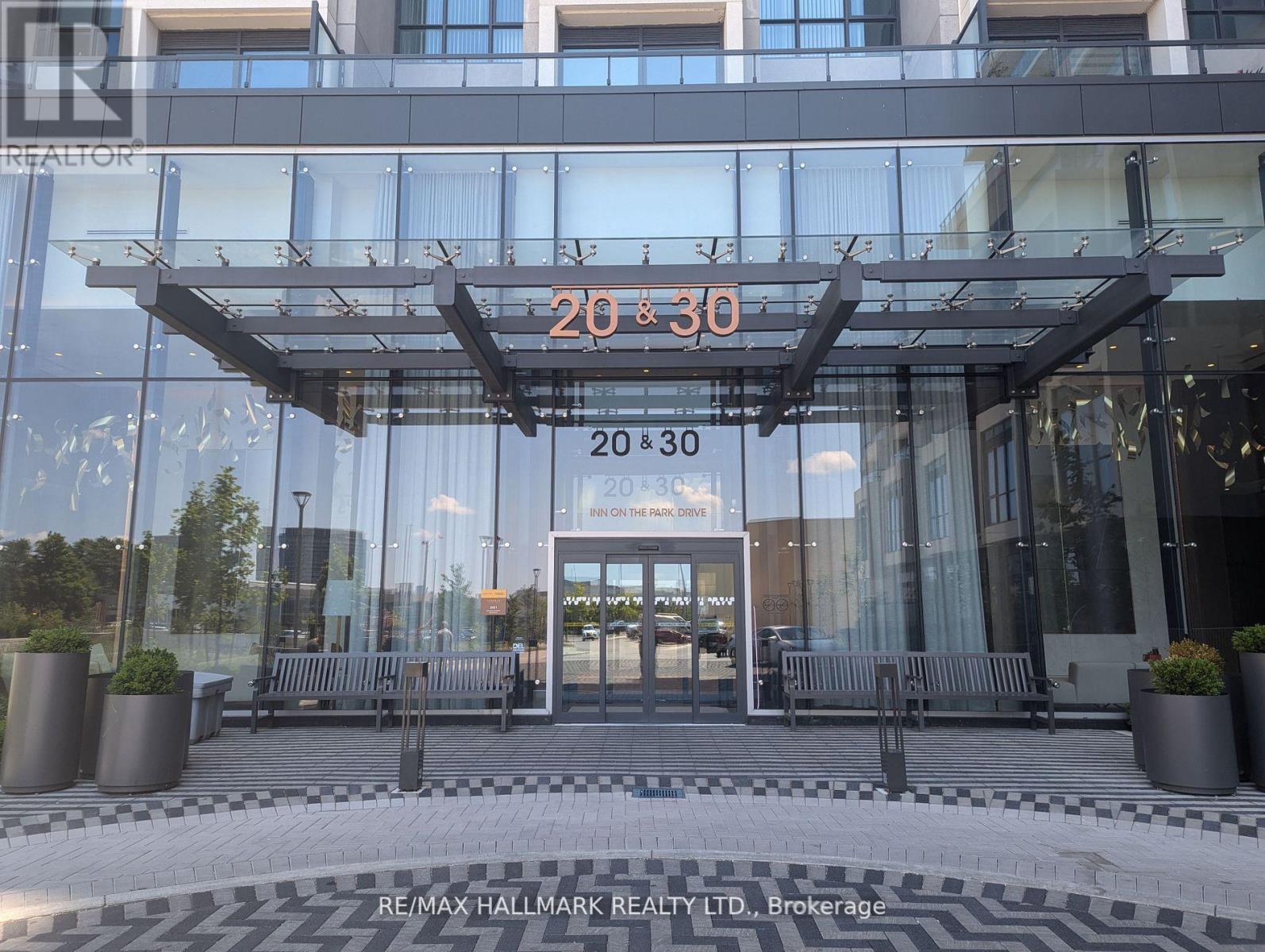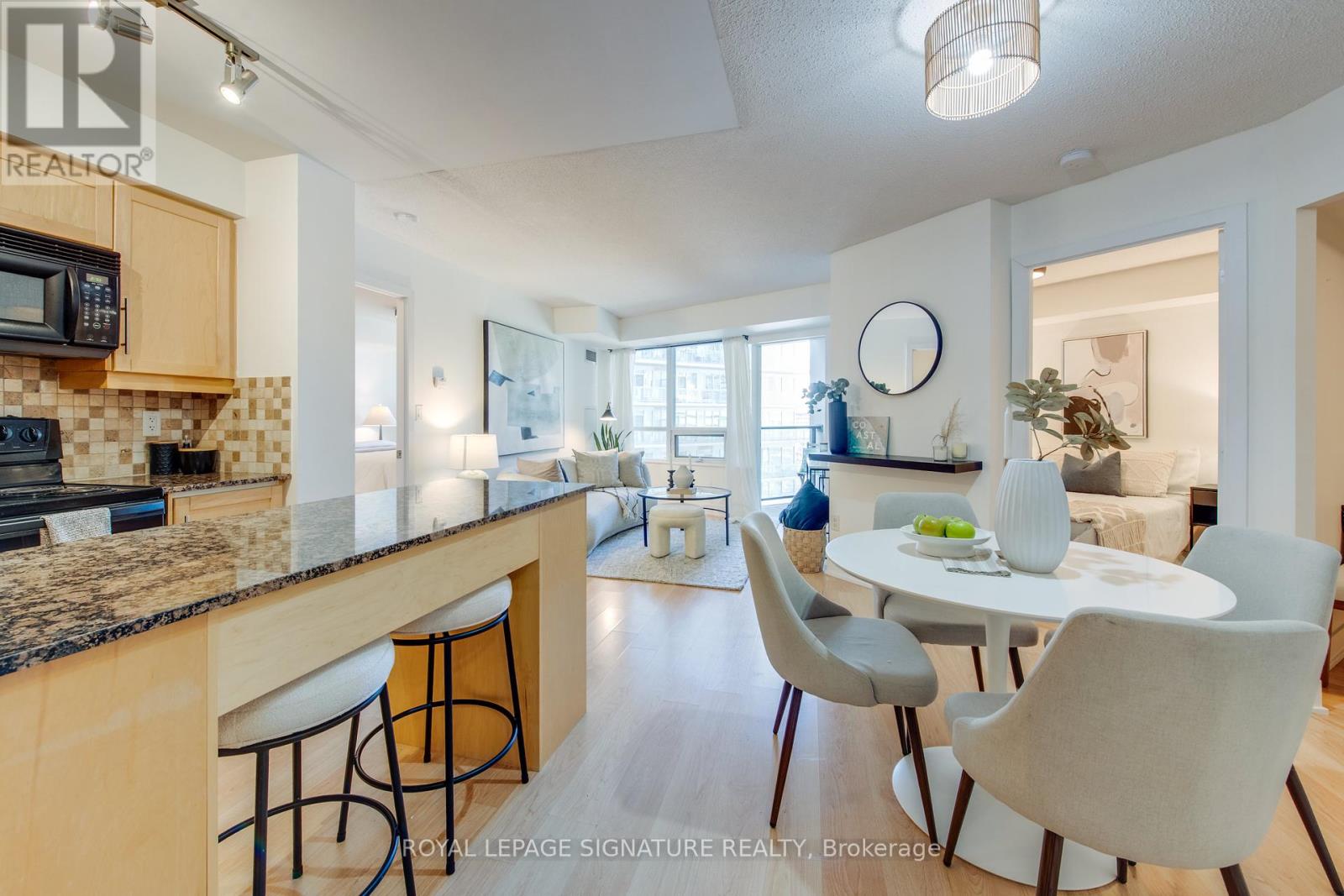14 Chippawa (Main) Court
Barrie, Ontario
Beautiful Detached Raised bungalow with park-like backyard on a massive lot steps to Lake Simcoe and the beach! Upstairs unit only. Upstairs pays 2/3 utility. The property is close to the lake, top-rated schools, Georgian college Hospital, parks, and major amenities. Incredible location, tucked into one of Barrie's most cherished east-end neighborhoods, with mature trees, quiet streets, and great walkability to amenities and Johnsons Beach. This home has 3 Beds, 1 Bath. Upstairs and downstairs have their own separate laundry. Spacious open concept renovated home. Walk out to the a wonderful Patio from the dining room overlooking a massive beautiful Treed And Private Backyard perfect for families and kids! Located on a quiet tree lined court/ dead end street in a family friendly community surrounded by incredible amenities. Easy access to schools, parks, restaurants, transit, Georgian College, Hwy 400, and the vibrant downtown core. The finished walkout basement includes a spacious rec room with a gas fireplace. (id:35762)
Sutton Group-Admiral Realty Inc.
3 - 735 New Westminster Drive
Vaughan, Ontario
Fully renovated, turnkey 3+1 bed / 3 full bath townhome in the heart of Thornhill, complete with 2 parking spots! Prime location within the complex with no direct neighbours in front. Proudly owned by the original owner with nearly 1,600 sq. ft. of functional living space. Bright, open-concept layout with a spacious living and dining area that walks out to a front patio. Kitchen with quartz countertops, stainless steel appliances, backsplash and a breakfast bar. 6-inch high-quality flooring, smooth ceilings and pot lights throughout the home. Large primary bedroom with a 4-piece ensuite and his-and-hers closets. Finished basement with recreation room, 3-piece ensuite and a large closet, perfect as a 4th bedroom, office or nanny suite. Direct underground access to 2 parking spaces. Maintenance fees cover high-speed internet, cable and water. Conveniently located near Promenade Mall, Walmart, No Frills, T&T, synagogues, parks, public transit and top-rated schools including Brownridge P.S., St. Elizabeth Catholic H.S., Frechette French Immersion P.S. and Westmount Collegiate Institute. Walk Score of 81 means most errands can be done on foot. Visitor parking right outside the door. A perfect home for families or professionals seeking a move-in-ready property in one of Thornhill's most desirable neighborhoods. Don't miss this opportunity! (id:35762)
Right At Home Realty
Bsmt - 112 Daniel Bram Drive
Vaughan, Ontario
Bright, Luxury, Super Convenient Location, Close to transit. Features Includes: Modern Concept Kitchen with Brand New Appliances, Cabinets, Central Island, Marble Back Splash, Pot Lights, 4 Pieces Washroom, Large Windows, Laminate Floors, New Light Fixtures, And Separate Entrance. The tenant pays 1/3 utilities and responsible for removing snow & ice on his sidewalk and driveway. (id:35762)
Century 21 Atria Realty Inc.
Th05 - 9 Buttermill Avenue W
Vaughan, Ontario
Spectacular Ground Floor Furnished Condo Townhome with EV Parking in Vaughan's Most Connected Location, Walking distance to Vaughan Subway and YRT Bus Terminal. Just over 600 sqft , Large Open Concept, Modern Kitchen with High End Finishes, Stainless Steel App, 11 Foot Ceilings, Large Floor to Ceiling Windows, Custom Built-In Cabinetry with TV and Electric Fireplace, Heated Floors Throughout, Rare Premium EV Parking Spot for your Electric Car. No Elevator. Just Walk Straight Out Your Front Door. (id:35762)
RE/MAX Experts
23 - 251 Danzatore Path
Oshawa, Ontario
Step into modern living with this stunning 4-bedroom townhouse for lease in Oshawa, built in2022! This carpet-free home offers a sleek and stylish interior with easy-to-maintain flooring throughout. Enjoy the convenience of being just steps away from transit, shopping Centers, grocery stores, and vibrant plazas perfect for a connected lifestyle. Located minutes from the free portion of Hwy 407, commuting is a breeze. Whether you're a growing family or professionals seeking space and comfort, this home checks all the boxes. Don't miss your chance to lease this beautifully located gem! (id:35762)
Kapsons Realty Point
23 Kenhatch Boulevard
Toronto, Ontario
Rare opportunity comes knocking to own a detached home in Agincourt North. This spacious 3-bedroom, 2.5 bathroom residence offers over 2,000 sq ft of above-grade living space, thoughtfully laid out to give every family member their own corner of comfort and privacy. The kitchen was renovated in 2022 with waterfall quartz countertops, and sleek cabinetry. Outdoor Serenity - Step outside into your private backyard, complete with a custom deck ideal for hosting summer BBQs or enjoying peaceful evenings under the stars. Three Bedrooms - Spacious and versatile enough to fit your lifestyle whether you work from home, host guests, or have a growing family. This home is not just a listing - its a rare opportunity secure a home at incredible value in a sought-after family friendly neighbourhood. (id:35762)
RE/MAX Escarpment Realty Inc.
13 Denton Avenue
Toronto, Ontario
Stunning 4 Bath, 4 Bedroom Home. Located Steps To Subway. Great Floor Plan. High Ceilings, Custom Kitchen, Hardwood Floors Including Basement. Steps To Tennis Court & Dentonia Park. (id:35762)
Century 21 Parkland Ltd.
608 Thornwood Avenue
Burlington, Ontario
3+1 Bedroom Home in Prestigious South Burlington Neighborhood. Nestled in a highly sought-after family-friendly community, this spacious and meticulously maintained residence boasts an inviting ambiance. Featuring gleaming floors and abundant natural light throughout, the home is beautifully illuminated by elegant pot lights and large windows. The lovely kitchen offers ample storage space, The expansive finished basement, with convenient walkout access, opens to a generous backyard ideal for outdoor activities. Additional storage is provided by two well-constructed sheds. Conveniently located just minutes from the QEW, Appleby GO Station, Lake Ontario, Downtown Burlington, and numerous parks and amenities, best schools in Burlington, this home offers both tranquility and accessibility. Basement has a sliding door entrance from backyard. (id:35762)
Century 21 People's Choice Realty Inc.
1037 - 20 Inn On The Park Drive
Toronto, Ontario
Discover urban luxury at its finest with this exquisite 2-bedroom corner unit at Auberge on the Park II. Boasting dual balconies and exposures, modern styling, and a host of amenities, this residence offers a perfect blend of comfort and sophistication. The interior features contemporary finishes and design elements, creating a chic and inviting atmosphere. Located in a vibrant neighborhood, Auberge on the Park is surrounded by parks, shopping, dining, and entertainment options. Easy access to transit and major highways ensures convenience for commuting and exploring the city. Indulge in first-class amenities featuring an outdoor pool, spa, cabana lounge, rooftop terrace with BBQ's, Fitness Centre, Yoga Centre, Pet Spa and Billiards Lounge. (id:35762)
RE/MAX Hallmark Realty Ltd.
1106 - 88 Scott Street
Toronto, Ontario
Live in the heart of downtown at 88 Scott, where the Financial District meets the charm of the historic St. Lawrence neighbourhood. This stylish bachelor condo offers an efficient and modern layout, ideal for urban professionals or savvy investors. Enjoy sleek finishes and floor-to-ceiling windows in one of the city's most iconic buildings. Just steps from King Station, St. Lawrence Market, Berczy Park, the Harbourfront, ScotiaBank Arena, theatres, shopping, and some of Toronto's best dining, this location truly puts the city at your doorstep. Residents enjoy access to top-tier amenities including a 24-hour concierge, guest suites, residents' lounge, indoor pool, fitness studio, and steam roomoffering both luxury and convenience in one of Toronto's most connected neighbourhoods. (id:35762)
RE/MAX Plus City Team Inc.
1401 - 20 Blue Jays Way
Toronto, Ontario
Welcome to suite 1401 located in the highly sought after Element condos. Landmark Tridel building conveniently located at the northwest corner of Front & Blue Jays Way. Spanning 920sqft this floorplan offers 2 bedrooms + den + 2 washrooms, featuring an open-concept kitchen with functional island & stone counter tops, with adjacent dining and living rooms complimented by the large window and walk-out to the balcony. Spacious primary bedroom w/ 4pc ensuite & walk-in closet. Smart floorplan with split bedroom configuration plus large enclosed den that can act as home office or 3rd bed. Residents benefit from this unbeatable location with immediate access to QEW/DVP + quick walk to many top restaurants, bars, patios, cafes, shops, and all essential neighborhood amenities. Union Station, Toronto's PATH system, the Rogers Centre, CN Tower, Scotiabank Arena, Queen Street shopping, many parks & trails, waterfront all within walking distance! ***1 parking space included. See Feature Sheet for more info! (id:35762)
Royal LePage Signature Realty
3306 - 361 Front Street
Toronto, Ontario
Light-filled 2 bed + den situated on the exclusive PH levels with fewer suites per floor! You'll love the amazing panoramic city and lake views from wall-wall windows and the private balcony! Open floor plan features large living, dining and open den. Functional galley kitchen fitted with granite counters and stainless appliances. Oversized primary bedroom with large walk-in closet and 4-piece ensuite. Second bedroom offers a closet and glass sliding french doors. The suite has been recently refreshed with all new paint. Prime parking on P1 and storage locker included! Condo fees include all utilities too! Location is everything and the Matrix condo delivers! An easy walk to Union Station/Financial District and numerous transit options! The recently opened Well shopping, entertainment and foodie mecca is your close neighbour, and just beyond that is the bustling nightlife on King St West. However, you may never want to leave your building as the Vista club resort-style amenities includes an indoor pool, fitness club, saunas, basketball court, hot tub, spa & billiards. You can relax or entertain friends on the extensive landscaped courtyard with BBQ's and soothing water feature. 24/7 concierge (id:35762)
Sage Real Estate Limited












