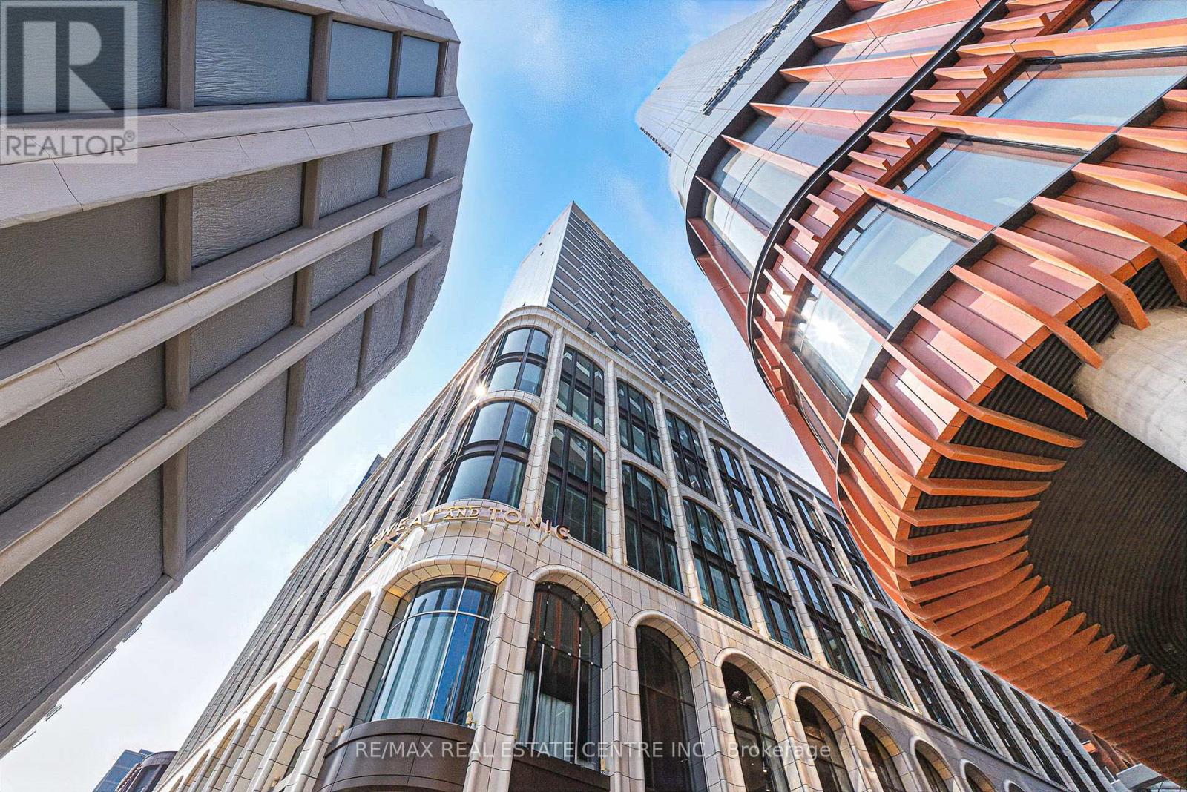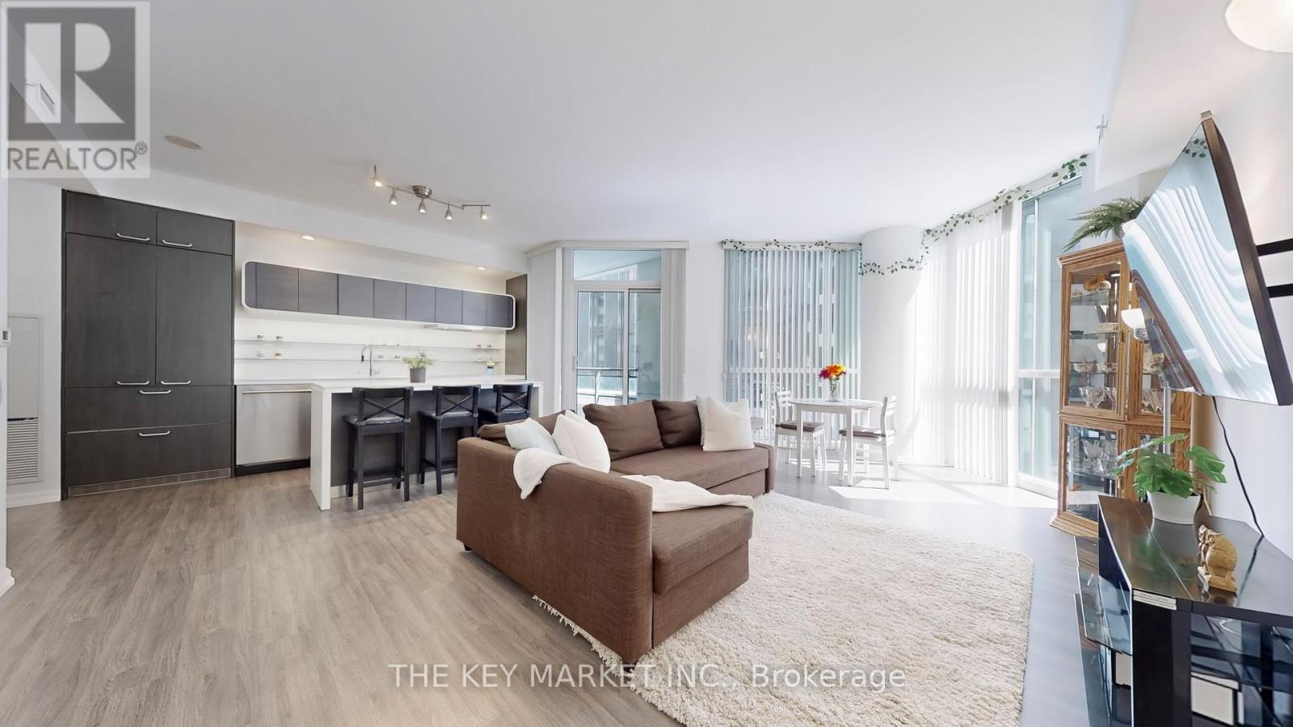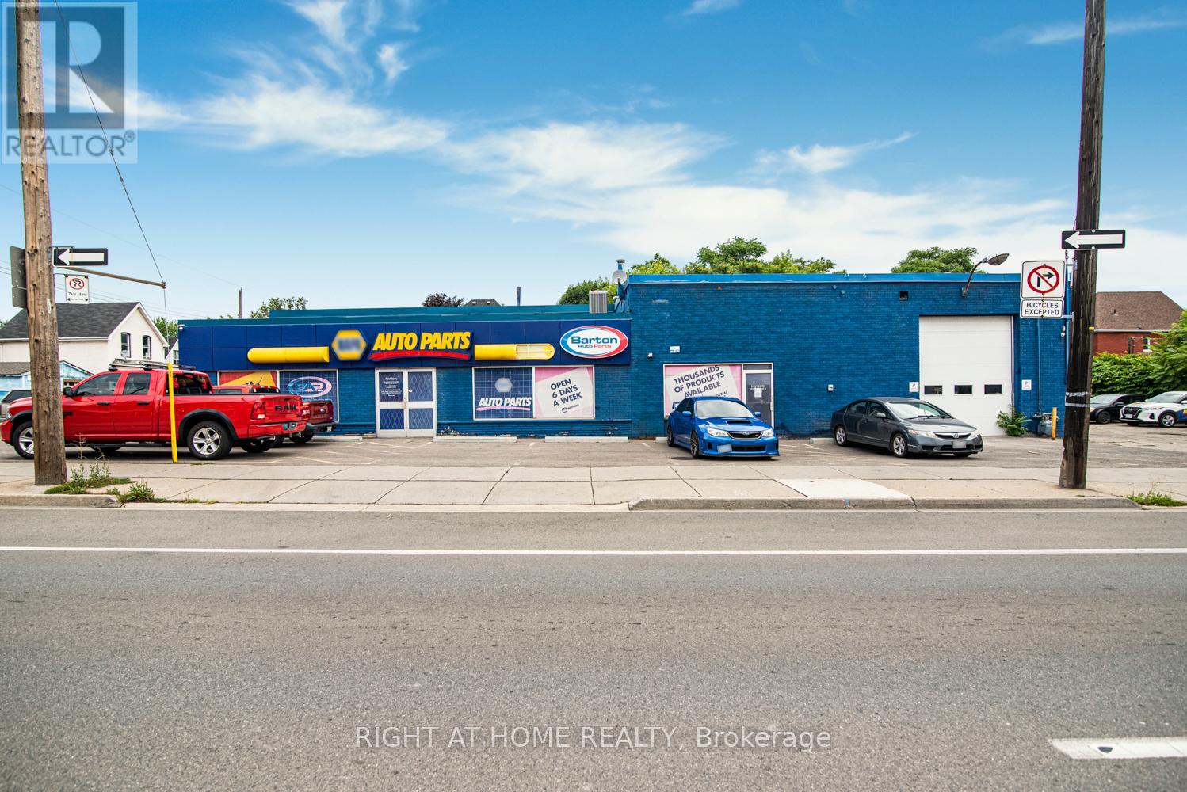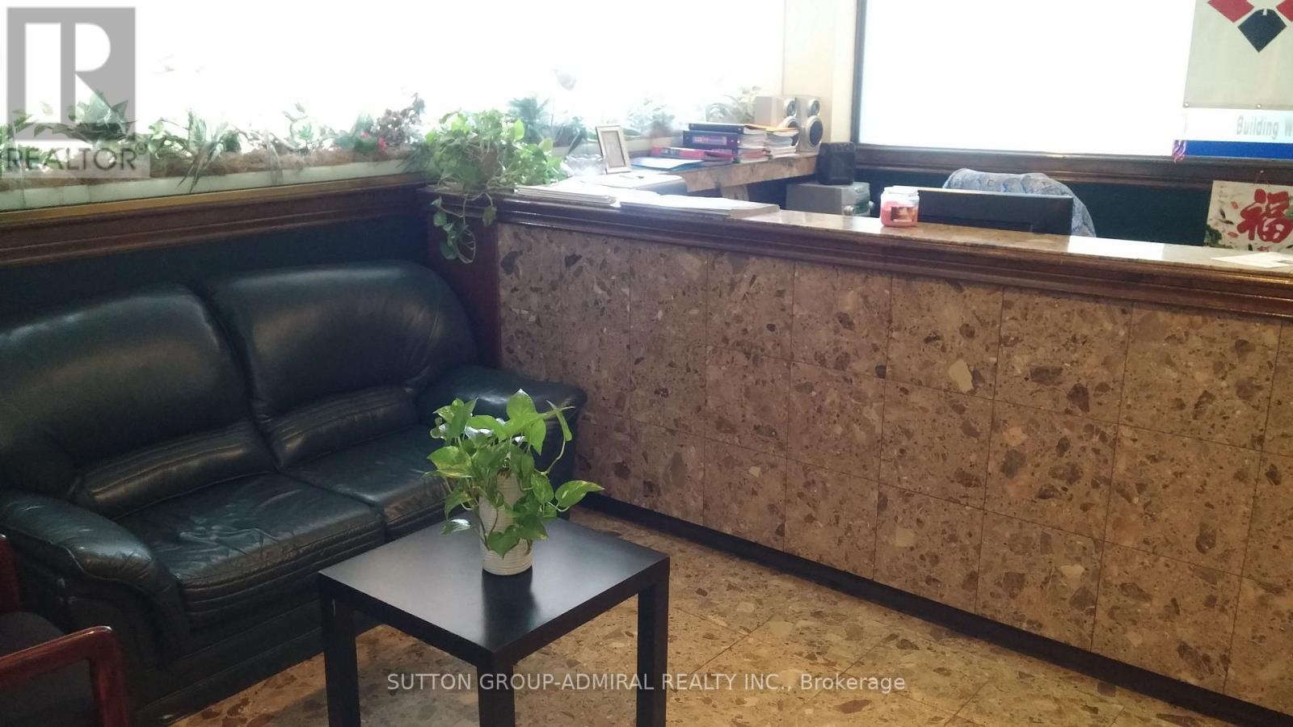10 - 95 Weldrick Road E
Richmond Hill, Ontario
Welcome to unit 10 at 95 Weldrick Rd E where charm meets convenience. Tucked away in one of Richmond Hills most sought-after communities, within walking distance to Yonge St, this end unit townhome is flooded with natural light and offers added privacy making this property surprisingly unique!Entering the home you are welcomed into a light filled living room with cathedral ceilings and a stunning rock faced fireplace. There is a walk out to the backyard from this level as well. Stepping down a few stairs you enter another level with interior garage access, and two versatile flex spaces perfect for a home office, gym, or playroom.Upstairs, you'll find three generous bedrooms and two of these share a 4 piece bathroom. Step into a spacious primary retreat with a beautifully updated ensuite and plenty of room for a king sized bed.On the second floor you find a functional layout with the kitchen featuring a sun filled eat in area as well as a formal dining room overlooking the living room. This space is perfect for busy mornings or weekend hosting.Located close to top-rated schools, parks, shopping, and transit this Richmond Hill townhome checks all the boxes for families, professionals, and investors alike. Book your private showing today and experience everything this beautiful townhome has to offer.**No restrictions on pets** (id:35762)
RE/MAX All-Stars Realty Inc.
Upper - 475 Dawes Road
Toronto, Ontario
Welcome to this beautifully renovated main floor unit in a prime location! This spacious home features a bright and open living and dining area, perfect for relaxing or entertaining. Enjoy a brand-new kitchen with stainless steel appliances including a new fridge, stove, built-in dishwasher, and built-in microwave. The modern washroom and new flooring throughout offer a fresh and contemporary feel. Private, en-suite laundry is included for your exclusive use, along with a separate electrical panel for added convenience. Step outside to your own fully fenced backyardideal for outdoor enjoyment and added privacy. Located in a highly accessible neighbourhood, you'll find TTC right at your doorstep and be just minutes away from Victoria Park Subway Station, the Don Valley Parkway, schools, parks, the library, and a variety of shopping options. (id:35762)
RE/MAX Plus City Team Inc.
2013 - 470 Front Street W
Toronto, Ontario
Welcome to Suite 2013 at The Well by Tridel an iconic residence in Toronto's most dynamic new downtown community. This beautifully designed corner suite offers just under 1,300 square feet of luxurious living, featuring three spacious bedrooms and three spa-inspired bathrooms. With soaring 10-foot ceilings and floor-to-ceiling windows, enjoy breathtaking southwest views of the lake. The chefs kitchen is a true showstopper, complete with Miele appliances, a waterfall quartz island, and elegant finishes throughout. The primary suite offers double closets and a serene 3-piece ensuite for your comfort. The Well offers an exceptional array of contemporary amenities designed to elevate everyday living. Stay energized in the fully equipped fitness Centre and games room, unwind at the outdoor pool, or host unforgettable gatherings in the stylish BBQ lounge, private dining area, or elegant party room. With 24-hour concierge service and a host of additional features, comfort and convenience are seamlessly integrated into your lifestyle. Perfectly situated above 500,000 sq. ft. of upscale retail, dining, wellness services, and the renowned Wellington Food Hall this is urban living redefined: sophisticated, stylish, and steps from everything. Close to King West, Queen West, the Financial District, Rogers Centre, Scotiabank Arena, Union Station, and the waterfront. Steps to the TTC, GO Train, QEW, parks, bike paths, and some of the city's best restaurants and cafes. (id:35762)
RE/MAX Real Estate Centre Inc.
511 - 45 Charles Street E
Toronto, Ontario
Welcome to an exceptional opportunity at The Chaz- a rarely offered, expansive 3-bedroom + den corner suite that seamlessly blends luxury, space, and location. Spanning approximately 1253 with an intelligently designed layout, this bright southeast-facing unit boasts large 9 floor-to-ceiling windows that flood the living spaces with natural light throughout the day while overlooking the serene courtyard, offering a peaceful retreat in the heart of downtown. Recently refreshed and meticulously maintained by its original owner, the suite features newly upgraded flooring, fresh paint, & a large foyer with a versatile den space. The open-concept living & dining area is perfect for entertaining, leading into a modern chefs kitchen complete with a luxurious built-in paneled double-door fridge, stainless steel built-in appliances, quartz countertops, and an oversized island with breakfast bar w/ chic pot lighting. The oversized great room offers a flexible space ideal for gatherings or relaxing after a busy day. Retreat to the expansive primary bedroom featuring three double closets, an unobstructed south-facing view, and a spa-inspired custom 4-piece ensuite bathrm. The two additional bedrms are equally generous in size, each w/ large windows and ample closet space- an extremely rare find in a downtown condo. Enjoy a quiet living experience in a rare spacious condo, away from elevators and garbage chutes, offering the comforts of a house with the ease of condo living. This suite also comes with a premium locker & parking conveniently located on P2. Residents have exclusive access to first-class amenities including the private Chaz Club on the 36/37 floors with panoramic city & lake views, a fully equipped gym, billiards rm, theatre, party rm, pet spa, BBQ courtyard, and 3 luxurious guest suites. All of this in a AAA location- just steps to TTC subway, Yorkville's upscale boutiques, world-class dining, U of T, TMU & everything the vibrant Yonge-Bloor corridor has to offer! (id:35762)
The Key Market Inc.
1007 - 28 Avondale Avenue
Toronto, Ontario
Unobstructed 1 Bedroom Plus Den Unit Located In Prime North York Location At Yonge & Sheppard. Separate Den Can Be Used As Second Bedroom. Minutes Walking Distance To Yonge/Sheppard Subway Station Entrance, Whole Foods, Restaurants, Park & Much More!. The Unit Features 9 Ft Ceilings, Open Concept Layout, Quartz Countertop, Breakfast Island, Kitchen Backsplash, Balcony & Concierge. Easy Access To Hwy 401 & To Downtown Toronto Extras: Built In Fridge, Cooktop & Oven, Dishwasher, Microwave Hood Fan. Washer/Dryer. All Elf's & Window Coverings .Inclusions: Queen Size Bed Frame , Sofa, 2 Stands , Mirror And Clock, One Book Shelf In Bedroom (id:35762)
Homelife New World Realty Inc.
12 - 23 Echovalley Drive
Hamilton, Ontario
Bright, Spacious & Ideally Located Condo-Townhome in Sought-After Stoney Creek Mountain Welcome to 1,800+ sq ft of stylish, low-maintenance living in the vibrant Valley Park community. This beautifully maintained two level condo-townhome offers modern comfort, versatile space, and unbeatable access to nature, recreation, and commuter routes.1.5-car garage with direct entry into a flexible bonus space perfect for a home office or home gym complete with a large window offering great natural light and airflow. Upstairs, the open-concept layout features fresh paint, engineered hardwood flooring throughout, and large windows that fill the home with light. Some upgrades include a brick wall in primary bedroom, freshly tiled back splash in the kitchen and a chic chandelier in the dining space. The living area opens onto a spacious glass balcony, accessible from both the living room and the primary bedroom ideal for morning coffee or evening wind-downs. This home offers a great deal of storage, with a full pantry, linen closet, and under stair storage. Large bedroom closets as well! Just 3 km to Redhill Valley Parkway & Lincoln Alexander5-minute walk to Valley Park Rec Centre (library, ice rink, pool, pickleball)10-minute walk to Heritage Green Sports Park (dog park, splash pad, fields)Only 1 km walk to Felkers Falls and nearby escarpment trails including Albion Falls & Devils Punchbowl Pharmacy & shopping amenities just steps away Perfect for nature lovers, commuters, families, and those seeking turnkey, low-maintenance living in one of Stoney Creek Mountains most desirable neighborhoods (id:35762)
Royal LePage Burloak Real Estate Services
3 Colonial Court
St. Catharines, Ontario
Unlock unparalleled potential in one of St. Catharines' most coveted North End enclaves! Nestled on a serene, tree-lined cul-de-sac shared by just 8 privileged properties, this 4-bedroom, 4-level side split sits moments from Lake Ontario's sparkling shores and scenic Waterfront Trails between Sunset Beach and Port Dalhousie. Revel in summer bliss beside your private saltwater pool, framed by mature trees and a skylit covered patio perfect for entertaining. Inside, discover a freshly painted canvas featuring rare gems: a den, cozy family room with gas fireplace, dual walkouts, inside garage access, owned tankless water heater, new laundry pair, and central vac rough-in. The massive 174-foot pie-shaped lot whispers Muskoka magic, offering exceptional left-side space ripe for your dreams to effortlessly accommodate a detached garage, workshop, or boat storage! Further unlock potential by transforming the covered porch into a grand family room or reimagining the main floor as open-concept living. Though craving some TLC, this home's price is a rare opportunity offering incredible value for its prime location, generous size, and truly transformative potential. Your dream lifestyle starts here! (id:35762)
Sutton Group Quantum Realty Inc.
18 Greenlaw Place
St. Catharines, Ontario
Welcome to This Gorgeous Fully Detached Home in the Heart of St. Catharines. This Beautifully Maintained 3+2 Bedroom Home Offers a Separate Entrance and Fantastic Rental Potential. Featuring Eye-Catching Curb Appeal With a Full Brick Exterior and a Stamped Concrete Driveway. Enjoy Bright, Spacious Living and Dining Areas Filled With Natural Sunlight, and a Large Kitchen Equipped With All Appliances and a Built-in Stainless Steel Dishwasher. The Main Floor Offers Three Generously Sized Bedrooms and a Large Updated Bathroom. The Fully Finished Basement Includes Two Additional Bedrooms, a Full Bathroom, and a Large Rec Room Plus Rough-Ins Already in Place, Ideal for Future Rental Conversion. Situated on a 60 X 104 Ft Lot, This Property Boasts a Private Backyard With Unobstructed Views, Perfect for Relaxing or Entertaining. Nestled in a Vibrant Community, This Home Is Just Minutes From All the Conveniences of Downtown Living, Including Local Shops, Restaurants, Schools, Places of Worship, and Essential Services. (id:35762)
RE/MAX Realty Services Inc.
39 Marilyn Court
Hamilton, Ontario
Pride of ownership shines in this beautifully maintained 4-level backsplit, ideally located near The Linc, schools, shopping, and all major amenities. A private double-wide patterned concrete driveway offers parking for 4 vehicles. Inside, the main level features a bright, open-concept living and dining area with a thoughtfully designed kitchen, ceramic tile flooring, and convenient side-door access. Upstairs, you'll find three generous bedrooms and a 4pc bath. The lower level includes a spacious family room, a bedroom, and a 3pc bath, ideal for guests or multigenerational living. The partially finished basement offers excellent storage or room to expand. Now for the showstopper: the backyard. Staycation-ready and full of charm, this outdoor oasis is fully fenced and surrounded by mature grapevines, berry bushes, and manicured garden beds. Relax to the sounds of a koi pond waterfall, enjoy dinner under the custom pergola, or retreat to the handcrafted workshop currently used as an art studio. Stone walkways, a built-in outdoor BBQ, and bonus side-yard storage complete the package. This is more than a home; its a lifestyle. A rare find blending peaceful outdoor living with urban convenience. (id:35762)
RE/MAX Escarpment Realty Inc.
361 Cannon Street E
Hamilton, Ontario
Prime Commercial Building with Additional Parking Lot For Lease in Downtown Hamilton with Drive in bay and office space. A fantastic opportunity to lease a freestanding commercial building with 7,568 sq ft of flexible space, ideally situated in a high-traffic, high-visibility area of Downtown. With a generous lot size 97.11 ft x 115.24 ft and BOUNS vacant parking lot 371 Cannon Street East 90.19 ft x 39.07 ft it makes perfect place for staff and customer access approximately 25 parking available. The main property has been most recently used as an auto parts store. Zoned C2, this property supports a wide range of commercial uses such as medical Clinic, Veterinary Service, Financial Establishment, Retail and much more making it ideal for various types of businesses looking to grow or relocate. Whether you're launching a new venture or expanding your current operations, this space offers exceptional flexibility, zoning advantages and well-established commercial corridor with strong foot and vehicle traffic and rare on-site parking in the heart of the city. (id:35762)
Right At Home Realty
164 Jansen Avenue
Kitchener, Ontario
One Of A Kind !!! Minutes Away To Everything You Need, Hwy 8, Cf Fairview Park Mall, Region Of Waterloo In'tl Airport. Awesome Location Very Close to Schools, Parks & Restaurants. Highly Recommended For Living & Investment For First-time Home Buyers Or Investors. Walk Into A Bright Welcoming Liv Room, A Good Size Kitchen, Dinette And Access To A Private Back Patio.This Lovely Home Also Has An Additional Bedroom , Bathroom & Laundry In The Basement. All Pictures From Previous Listing. (id:35762)
Right At Home Realty
Suite 320 - 5109 Steeles Avenue
Toronto, Ontario
Attractive corner office suite. Bright unit with many large windows and skylight. High end finishes. Renovated unit. New flooring. New paint. Kitchenette. Elevator access. Close to TTC bus stop. Easy access to Hwys 400 / 407. (id:35762)
Sutton Group-Admiral Realty Inc.












