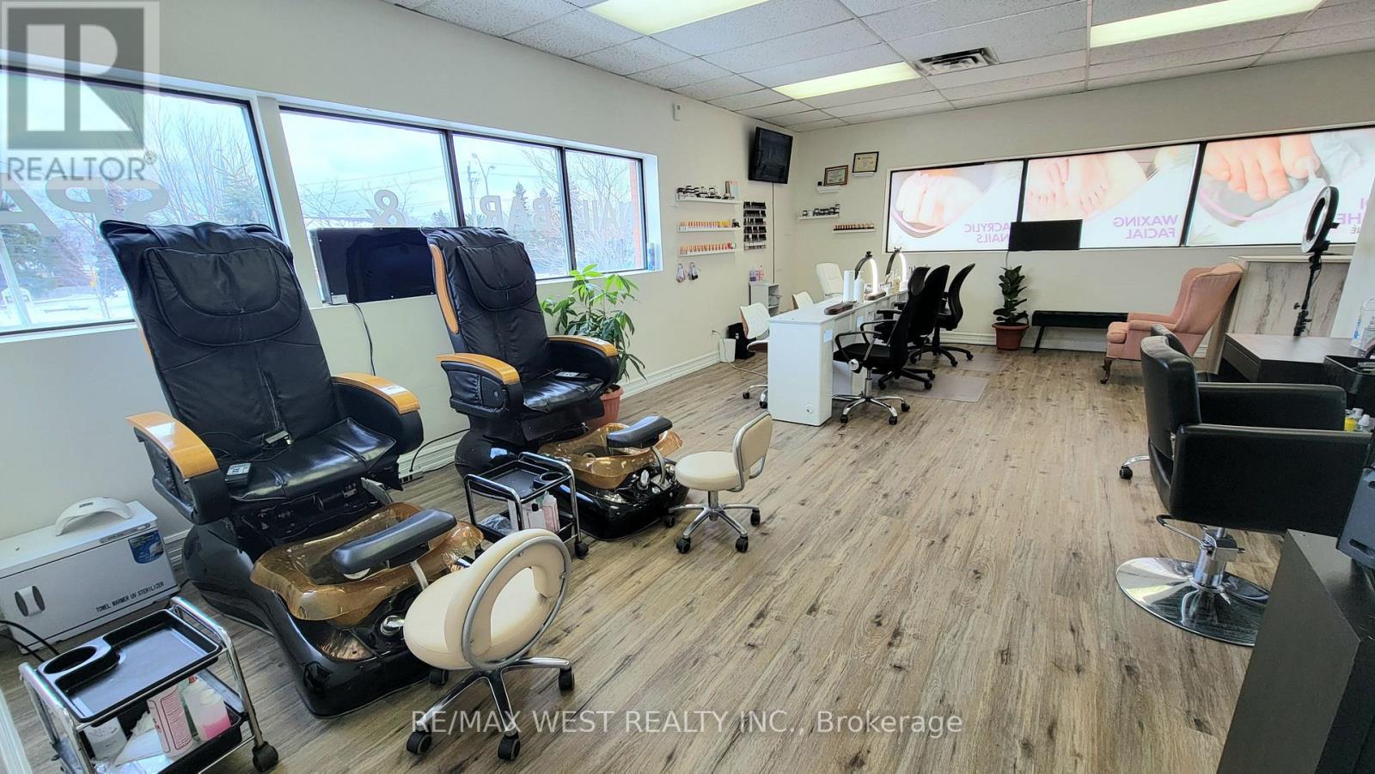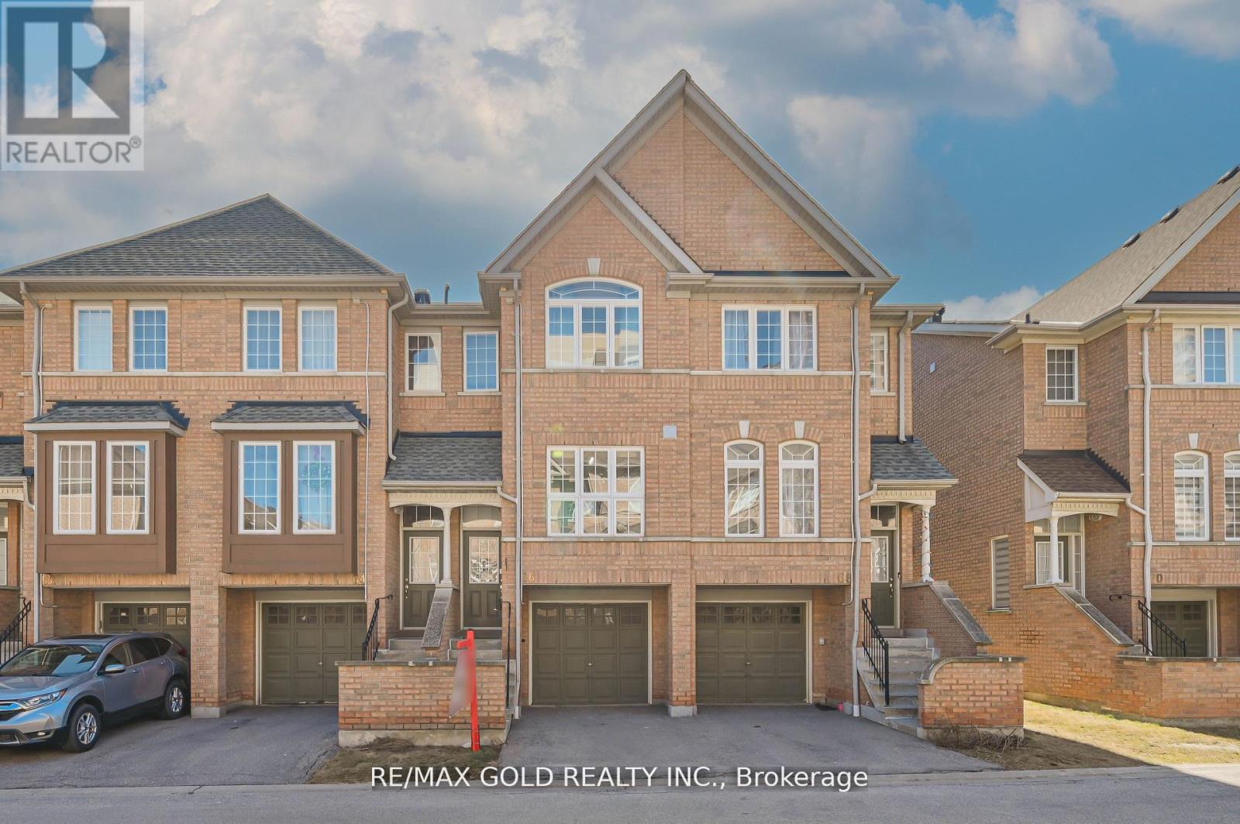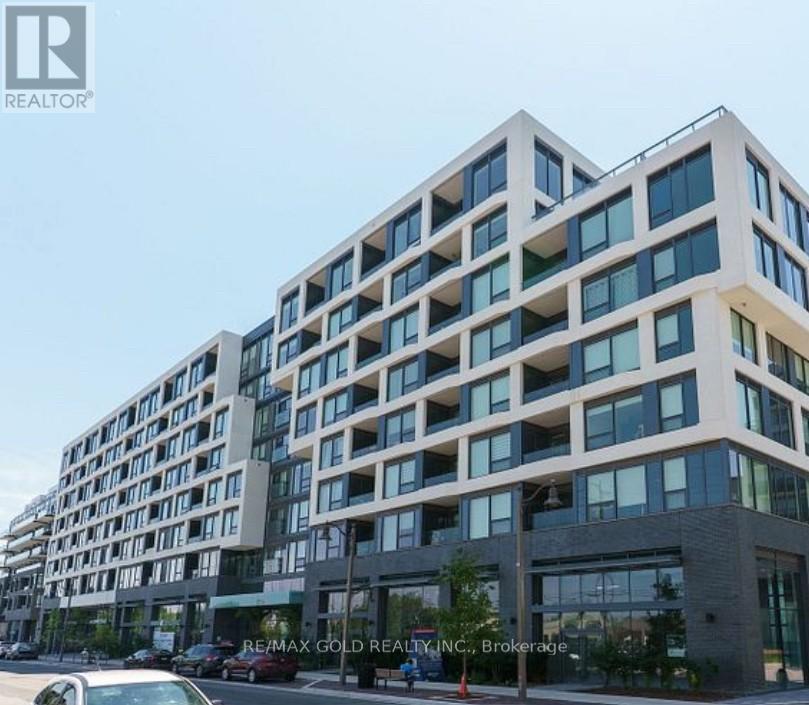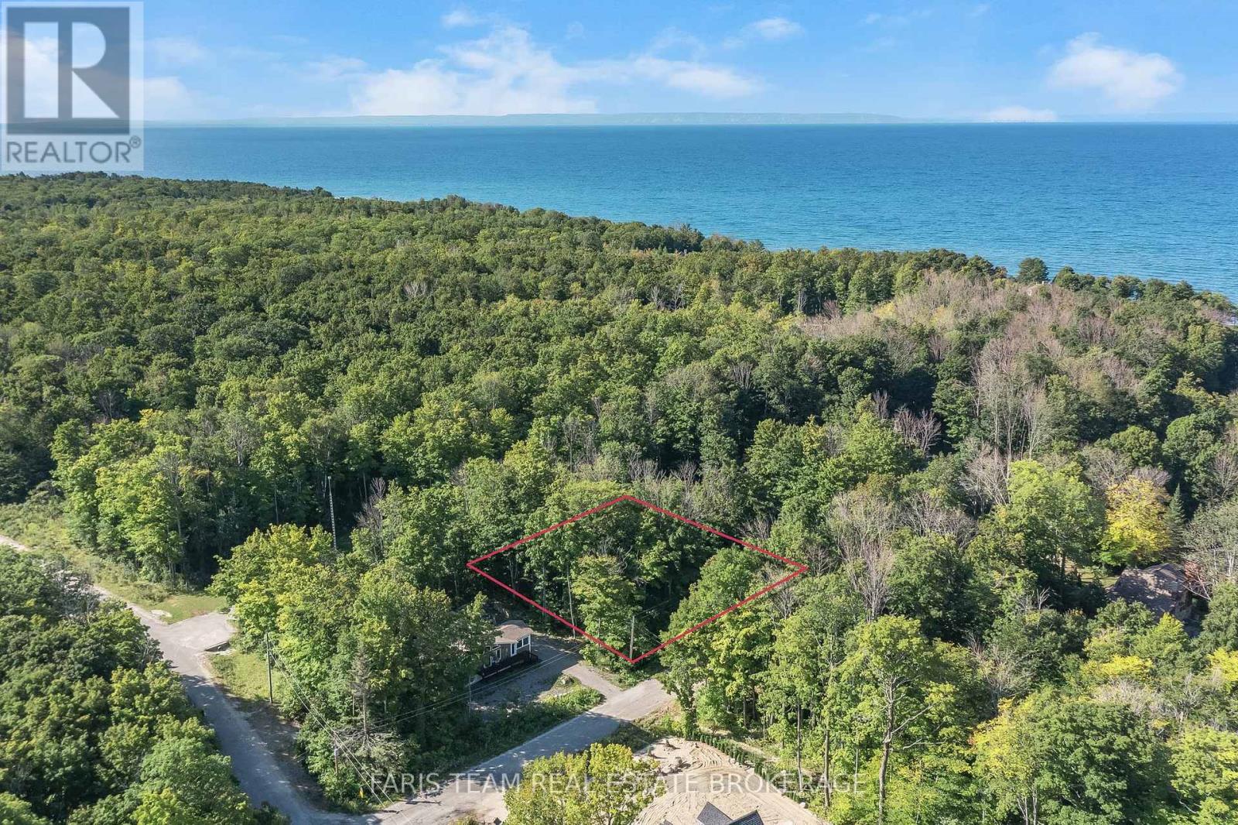705 - 1050 Main Street E
Milton, Ontario
Welcome To Art On Main, This Stunning Brand New Building Is Milton's Highly Sought After Fernbrook Built Condo. 1Br, 1 Bath On The 7th Floor W/ Breath Taking West Views Of The Escarpment From The Balcony. Open Concept Layout, Laminate Floor Throughout, 9Ft Smth Ceilings, Kit. Granite Counters, Stainless Steel Appliances. Spacious Br With View. Walking Distance To School, plaza, grocery shops and Milton Go station (id:35762)
Century 21 Property Zone Realty Inc.
3327 Summerhill Way N
Severn, Ontario
Welcome to West Shore Beachclub all Season Gated Community just 10 Minutes north of Orillia with private access to Lake Couchiching. Popular Dunes Model Bungalow with Separate Entrance to the Basement from the Garage is located on a corner Premium Lot. Main Floor features 2 Bedrooms 2 Baths.: Open Concept. Upgraded Front Door..9 ceilings.. California ,Shutters.. Hardwood Flooring., Granite Breakfast Bar, backsplash, and Stainless Steel Appliances.. Gas Fireplace..8 Patio Doors off living Room, stackable Washer/Dryer. Spacious Primary Bdrm. w/door to deck. Primary ensuite offers separate Glass Shower and Jacuzzi Tub, Oak Staircase to Finished Basement with four piece bathroom and spacious bedroom.. Freshly Painted. The Upgraded Exterior Features are Stone Walkway, Spacious wrap around Deck, that is ideal for Entertaining Friends and Family, underground sprinkler system, Beautifully Landscaped. Visitors Parking areas and Mail Box station steps away. This Community is Unique and has 306 feet of Shallow, Sandy Bottom Beachfront. There is a Furnished Club House w/Kitchenette, Fireplace, and Bathrm. Also, a large swim dock, firepit and Gazebo. (id:35762)
Century 21 B.j. Roth Realty Ltd.
3702 Kingston Road
Toronto, Ontario
A unique opportunity to own a turnkey Nail & Beauty Salon Business in Scarborough Village, surrounded by many residential homes, businesses, and a great amount of daily traffic, minutes from Lake Ontario. 10 years in business with a large loyal clientele. The salon comes fully furnished, stocked, and equipped with everything you need to get started. 3 fully equipped manicure stations, 2 pedicure stations, hairstyling section, and 2 large private spa rooms with aesthetic beds. Current employees are willing to stay. Guaranteed cashflow from day one. Perfect for anyone who is looking to start or expand their current beauty business and take over a solid clientele of 500+ repeat customers. The salon attracts clients from Durham Region, Downtown Toronto and the surrounding neighborhood due to the specialty services they offer such as Russian Manicure, Lash Extensions, Specialty Facials, and a high-end product lines of nail polishes and powders. The unit is located on the second floor with 2 anchor businesses (Pharmacy & Physiotherapy Clinic) that attract new daily traffic to the plaza. Ample parking at front and rear and great signage exposure. Rent is only $2,062 taxes in. Long term Lease in place. (id:35762)
RE/MAX West Realty Inc.
1715 - 4968 Yonge Street
Toronto, Ontario
1-Bedroom Condo Unit Located In Highly Sought-After Yonge & Sheppard Prestige Building In The Heart Of North York. Approx. 540 Sq Ft Featuring A Beautiful Open Kitchen And A Spacious Living/Dining Area. Laminate Floor Throughout Living/Dining And Bedroom. Brand New Quartz Countertop and Stainless Steel Sink. One Underground Parking Spot Included. Convenient Location Underground Connected To Loblaws Supermarket, Stores, Restaurants, Civic Centre, Library, Public Transit TTC and Subways. Highway 401 is Two-Minute Away. The Entire City Is At Your Doorstep! A Perfect Home For Young Couples And A Single Professional. (id:35762)
Express Realty Inc.
66 - 50 Strathaven Drive
Mississauga, Ontario
For Lease Spacious Tridel-Built Townhome in Prime Mississauga! This bright and modern 3-bedroom, 3-bathroom townhome offers a functional open-concept layout with east and west-facing natural light. A versatile ground-level room can serve as a 4thbedroom, office, or media space. The upgraded kitchen boasts quartz countertops, a stylish backsplash, and a breakfast bar perfect for everyday living. Enjoy a private, west-facing patio and fenced yard, direct access to the garage, plus extra driveway parking and visitor parking right in front. Residents also have access to a shared swimming pool and playground. Located just minutes from Square One, top-rated schools, transit, and major highways(403/401/407/427)this home offers exceptional convenience in a well-maintained community. Available for immediate occupancy dont miss out! (id:35762)
RE/MAX Gold Realty Inc.
723 - 2450 Old Bronte Road W
Oakville, Ontario
Welcome to Suite 723 at 2450 Old Bronte Rd in beautiful Oakville! This sun-filled west-facing 2-bedroom, 2 full-washroom condo offers 755 Sq. Ft. of total living space (708 Sq. Ft. interior + 47 Sq. Ft. balcony), complete with 1 underground parking and a locker. Featuring an open-concept layout, modern kitchen with stainless steel appliances and quartz countertops, a bright primary bedroom with a spa-like 4-piece ensuite, and large windows that fill the space with natural light, this home blends luxury and comfort. Enjoy resort-style amenities including 24-hour concierge, fitness center, yoga studio, indoor pool with sauna, party room, library, billiards lounge, guest suites, landscaped courtyard, and outdoor BBQ area. Conveniently located near shopping, dining, parks, top-rated schools, and major highways this is upscale Oakville living at its finest! (id:35762)
RE/MAX Gold Realty Inc.
Lot 18 Lakeland Drive
Tiny, Ontario
Top 5 Reasons You Will Love This Property: 1) Rare opportunity to build your dream cottage with this pristine vacant lot in an exclusive and quiet community near Georgian Bay 2) Convenient access to the water through backing public land and just a short walk from the lake at the end of this peaceful dead-end street 3) Added benefit of exclusive beach access available through the community association, offering a private and relaxing lakeside experience 4) This lot offers ample potential for various future uses and was thoughtfully purchased in an ideal setting years ago 5) Established in a tranquil rural environment, perfectly suited for those looking to enjoy nature, privacy, and a strong sense of community. Visit our website for more detailed information. (id:35762)
Faris Team Real Estate
212 - 485 Rosewell Avenue
Toronto, Ontario
Welcome to Suite 212 at 485 Rosewell Avenue, a bright and spacious two-bedroom, two-bath condominium nestled in the heart of the prestigious Lawrence Park South neighbourhood. Thoughtfully designed with a functional split-bedroom layout, this suite offers exceptional versatility perfect for professionals, families, or those in need of private office or guest space. With approximately 972 square feet of open-concept living space and soaring 9-foot ceilings, the unit feels both expansive and inviting. The modern kitchen features granite countertop, built-in appliances, and a convenient breakfast bar that seamlessly connects to the living and dining areas. Step out onto your private balcony and enjoy tranquil treetop views a perfect spot for your morning coffee or evening wind-down.The primary suite is a true retreat, complete with a generous walk-in closet with custom organizers and a four-piece ensuite bathroom. The second bedroom enjoys bright eastern exposure and offers flexibility as a guest room or workspace. The entire unit has been freshly painted and updated with stylish laminate flooring throughout, and includes a new stacked washer and dryer, one underground parking spot, and a private storage locker. Residents of this well-managed, pet-friendly building enjoy an array of amenities including concierge service, visitor parking, two party rooms, a fully equipped gym, theatre room, library, and guest suites. Located just steps from transit, top-rated schools such as Lawrence Park Collegiate, Glenview, John Ross Robertson and Havergal, scenic ravines and trails, and the vibrant shops and restaurants along Avenue Road, this is a rare opportunity to own a turn-key suite in one of Torontos most desirable communities. Simply move in and enjoy everything this outstanding location has to offer. (id:35762)
Sage Real Estate Limited
411 Grindstone Trail
Oakville, Ontario
HIGH-DEMAND Oakville Location! Bright and spacious newer legal 2-bedroom 2-bathroom basement apartment - never leased before! In Oakville's sought-after Preserve neighbourhood. Modern layout with good quality finishes installed for owner's own use. Stylish kitchen with stainless steel appliances, stone counters and backsplash. Added convenience of separate ensuite laundry and separate entrance. Perfect for a young professional couple who need a separate room for a home office. Ideal location close to a variety of shopping, restaurants, popular William Rose park, Oakville Hospital, various amenities & public transit. Easy access to major highways, airport, Go station and business centres. (Note: Tenant pays 30% of utilities. One (1) parking space on the driveway is offered by the Landlord free of charge. If Tenant does not own a car, then the parking spot will revert to the Landlord's use without any reduction in rent). (id:35762)
Royal LePage Real Estate Services Ltd.
3411 - 8 York Street
Toronto, Ontario
A Rare Waterfront Gem In The Heart Of Toronto, Spacious 1 Bedroom + Solarium/Den With Floor To Ceiling Windows Framing, Breathtaking Unobstructed Views Of Lake Ontario! Bright, Airy Layout Feturing Modern Open Concept Living/Dining, Granite Counters/Breakfast Bar & Coffered Ceilings! Updated In 2022 With New Floors, Fresh Paint & New Heat Pump (2022)! Enjoy Morning Coffee Or Sunset Wine From Your Open Balcony! Comes With 1 Owned Parking Spot. Steps To The Waterfront Trails, PATH, Union Station, Scotiabank Arena. Amenities: Indoor/Outdoor Pool, Gym, Sauna, Party Room, Guest Suite, And 24 Hour Concierge. Professionally Managed Top Norch Building Management Team! (id:35762)
Bay Street Group Inc.
137 - 50 Golf Club Road
Toronto, Ontario
Wonderful 3-Bedroom Condo Townhome In Beautiful Scarborough Village! Friendly Community. Fully Painted And Partly Renovated Unit Can Be A Sweet Home For First-Time Buyers. Most Of The Floors Have Been Upgraded To Vinyl Recently. Huge South Facing Balcony!. Very Convenient Public Transportations, Shopping Plazas, Groceries, Bluffers Park, etc. (id:35762)
Royal Heritage Realty Ltd.
706 - 28 Avondale Avenue
Toronto, Ontario
Fantastic 1 bed + den in a mid-rise building. Great, functional layout with good sized rooms and open, south-facing balcony. Sizeable den for a home office or dining. Locker and parking included. Hydro is the only additional utility. (id:35762)
Right At Home Realty











