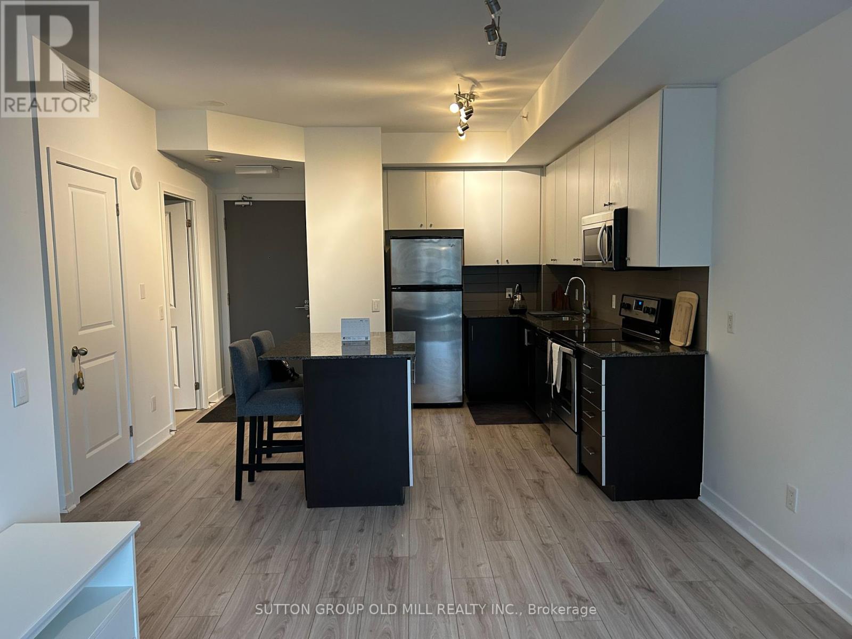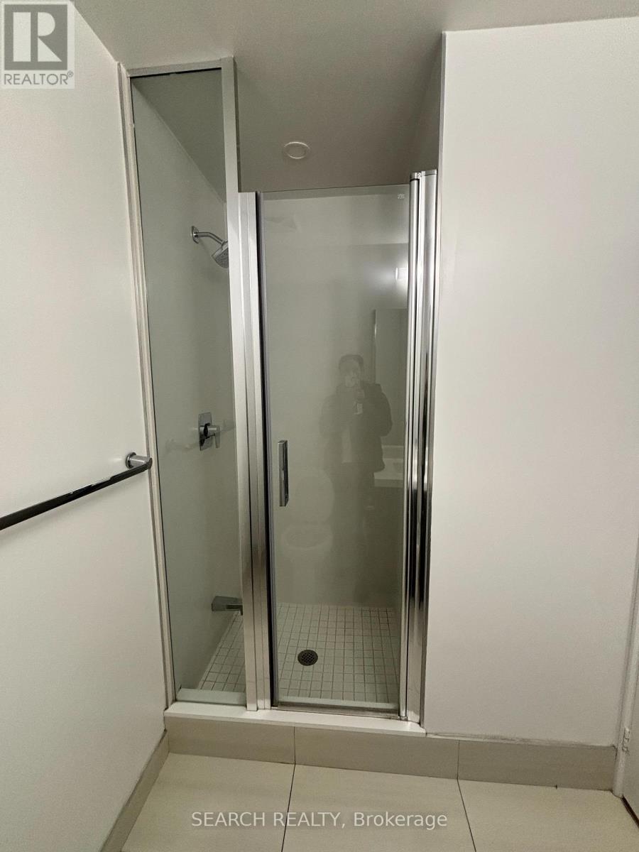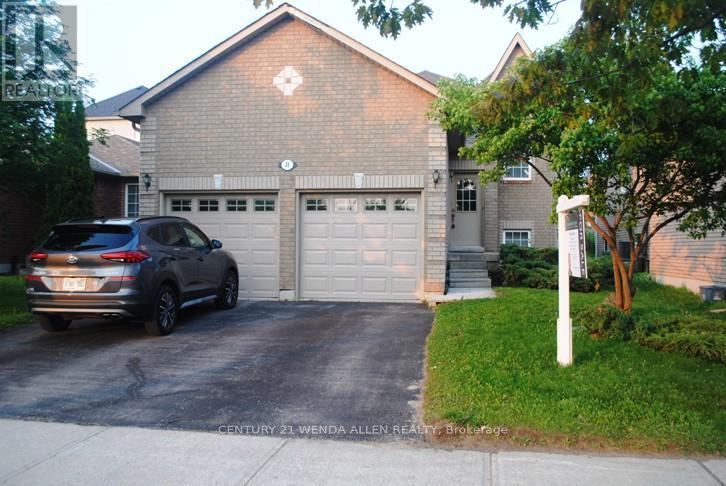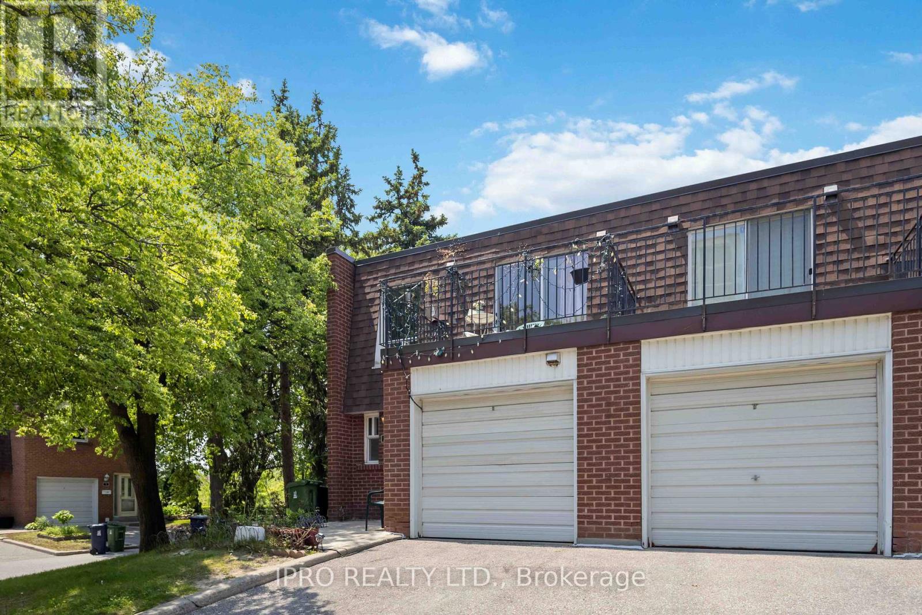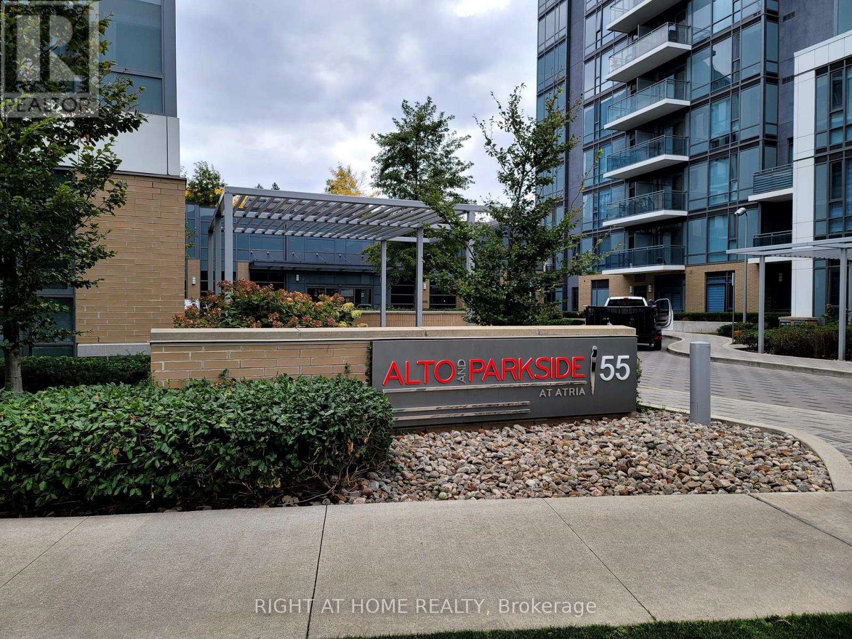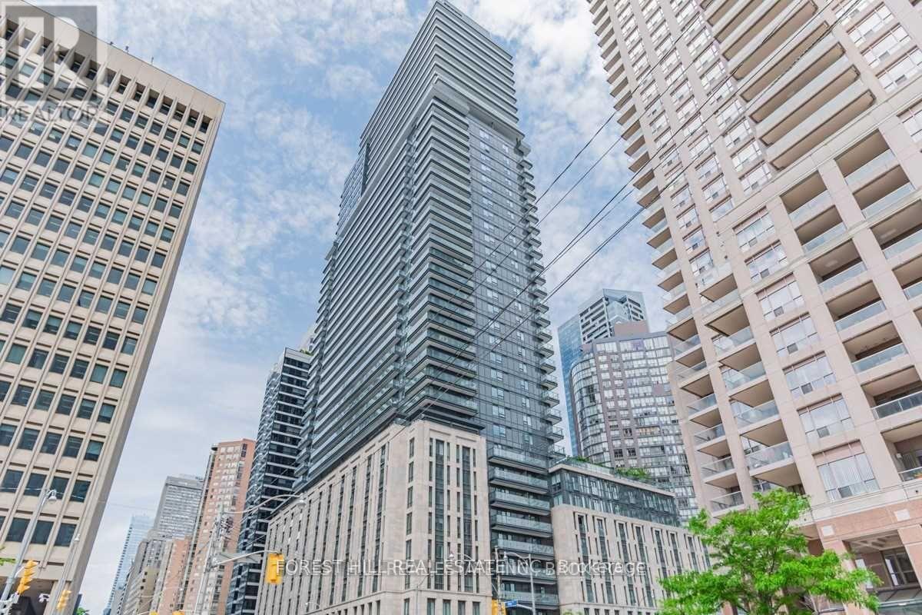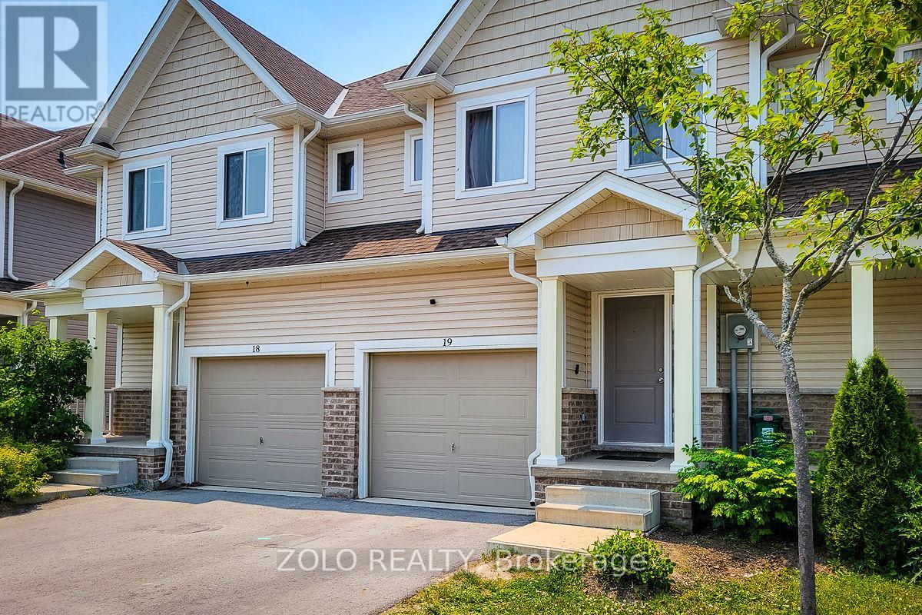421 Barker Parkway
Thorold, Ontario
Stunning 4BR Detached, All Brick home in a beautiful part of Thorold, Rolling Meadows, Never been occupied or lived in. Great for big family, House is filled with Natural light, Kitchen Island with sink, Stainless steel appliances, inside is all neutral color scheme. Convenient & great community feel, close to schools and all other amenities. Easy access to highways, surrounded by greenery, parks & trails. It has great curb appeal, in up coming & fast developing area, Modern living surrounded by Nature. Truly moving ready. A must see home. Thanks. (id:35762)
Homelife/romano Realty Ltd.
185 Mceachern Lane
Gravenhurst, Ontario
Stunning Brand New 4-Bedroom Home in Quiet and Peaceful Gravenhurst Neighbourhood. Welcome to 185 McEachern Lane, a Beautiful 2,155 Sq Ft Home Sitting On One of the Larger Premium Fully Forested 117 Ft Deep Lot with No Rear Neighbours. This newly built home offers the perfect blend of modern design and natural tranquility with over $32,000 of upgrades including 9 FT Ceilings on Main Floor, 9 FT Ceilings on Second Floor, Air Conditioning, Upgraded Tiles, Cabinets, Countertops, Showers, Flooring etc. With 4 spacious bedrooms and 3 well-appointed bathrooms, this home is ideal for families looking for comfort and style. The main floor open-concept living areas feature soaring 9-foot ceilings that create a bright and airy atmosphere throughout. The gourmet kitchen is a standout with upgraded Marble-style countertops, and upgraded natural oak modern cabinets perfect for both everyday meals and entertaining guests.The expansive basement provides an excellent opportunity to create additional living space, with an unfinished area that includes a roughed-in bathroom is ready to be customized to your needs. Enjoy the privacy and beauty of your surroundings, all while being just a short drive away from the amenities of Gravenhurst. LCBO and Sobeys 8 Minute Drive and Muskoka Beach 5 Minute Drive. Whether you're relaxing in the quiet of the forested backyard or exploring the nearby area, this home offers the ideal balance of modern living and nature. (id:35762)
RE/MAX Wealth Builders Real Estate
46 Hawke Drive
Kawartha Lakes, Ontario
Discover your next purchase on the serene shores of the Kawartha Lakes! Perfect for families who love fishing and boating, this charming 3-bedroom riverfront property offers an idyllic lifestyle. Nestled on a private, dead-end street, enjoy peace and tranquility with easy access to Omemee and Peterborough for all your shopping and dining needs. Step inside to an inviting open-concept living room, bathed in natural light, ideal for cozy evenings or entertaining guests. The spacious eat-in kitchen is perfect for family breakfasts, while the adjacent main-floor laundry adds convenience. All three bedrooms are generously sized, offering ample space and bright, airy vibes. Unwind on your private deck, soaking in breathtaking sunset views over the river. With plenty of room for your boats and outdoor gear, the large storage shed keeps your toys secure. Stay comfortable with efficient natural gas heat and a ductless wall unit heat pump for both heating and cooling. This home combines modern comforts with the joys of waterfront living. Dont miss your chance to own this slice of happiness in the heart of Kawartha Lakes! (id:35762)
Royal LePage Meadowtowne Realty
204 - 8 Fieldway Road W
Toronto, Ontario
Sunny and bright one bedroom condo in Etobicoke for lease. Very convenient location: 5 minutes to Islington subway station. Low rise building. The space is warm and inviting, featuring a comfortable living area, a well equipped kitchen, a large balcony and a lovely bedroom that is perfect for relaxation. The condo is fully furnished. Amenities include a fitness centre, outdoor terrace with BBQ's, rooftop terrace, 4th floor party room, guest suite and a WiFi room. Perfect accommodation for a professional single or a couple who work downtown. (id:35762)
Sutton Group Old Mill Realty Inc.
507 - 5105 Hurontario Street
Mississauga, Ontario
Brand New, never lived in. This condo offers a stylish urban living experience, featuring a bright and spacious open-concept layout that makes it ideal for professionals and couples. The functional kitchen, featuring granite or Quartz Countertops, European-style cabinets, and contemporary finishes, seamlessly flows into the living and dining area, perfect for entertaining or relaxing. Room design speaks of thoughtful use of space. The Den provides additional space which can be used as an Office,/ Guest room /Kids' area. The unit faces the main Hurontario Street, providing stunning city views, amenities, and great convenience, just minutes from Square One, Future LRT, dining, and entertainment. (id:35762)
Search Realty
31 Seline Crescent
Barrie, Ontario
Don't miss out on this charming, detached bungalow located in desirable SE Barrie close to schools, recreational facilities and shopping. There is easy access to Highway 400 and Barrie South "GO" Station for easy access for commuters. This home has many upgrades including: newer roof - 30 year shingles (2018); Newer hardwood and broadloom (2019); Newer high efficiency forced air gas furnace with premium humidifier (2019); Newer gas fireplace in basement with wood hearth (2019); Water softener; New garage doors with electric garage door opener and keypad (2024); Newer central air conditioner (2019). This family home has a convenient separate entrance from the garage to the foyer providing the potential for an in-law suite in the two bedroom, full bath, fully finished basement. (id:35762)
Century 21 Wenda Allen Realty
20 - 50 Bridletowne Circle W
Toronto, Ontario
Rarely offered 4 plus 1 bedrooms condo townhouse in a very in demand neighborhood. Recent renovations done with this amazing home. Modern kitchen with granite countertops, backsplash, modern appliances. End unit with open terrace and fenced backyard nestled in a small complex closed to all amenities. Minutes to Hwy 404/hwy 401. Steps to TTC stops, Shopping plaza, Worship center, and restaurants. Must see to appreciate this home. Just move in and enjoy. Basement is currently used as a mini theater and games room but easily convertible to another large bedroom with 3 pc washroom. (id:35762)
Ipro Realty Ltd.
804 - 55 Ann Oreilly Road
Toronto, Ontario
Luxury Tridel Alto At Atria*1 Bedroom With Balcony*Laminated Flooring Throughout The Unit*Kitchen With Granite Countertop & Stainless Steel Appliances*24 Hours concierge, Visitor Parking, Exercise Pool*Close to Don Mills Subway, 40' & 404, Fairview Mall, shops & Restaurants* (id:35762)
Right At Home Realty
3206 - 955 Bay Street
Toronto, Ontario
Welcome to the Britt Condos! This west facing, beautifully appointed 1160 sq ft suite has one of the best terraces in the building! Relax on your deep, wide terrace enjoying a clear unobstructed view of U of T, the City skyline, and the Lake! Enjoy spectacular sunsets every night! Loaded with high end upgrades, this original Owners' own suite was customized by the builder, turning a 3 bedroom suite into two. It now has an expansive living room/dining room with walls of windows overlooking the 314 Sq ft terrace! (A wall could be installed to re-create 3 bedrooms). Luxurious Primary suite is large and bright with two walk in closets and a 4 pc ensuite. The kitchen has an upgraded and coveted island providing seating and lots of kitchen storage. All suite closets are customized with built-ins, Second bedroom has a murphy bed included. THREE beautifully finished bathrooms! This suite also comes with TWO lockers close to the elevators on P1. AND the premium, BEST parking space in the building! Parking space #1; drive right in from the garage entrance. Great building amenities include outdoor pool, jacuzzi, sauna, gym, outdoor bbq area, party room, theatre room, 24 hour concierge, alarm system, bike storage and visitor parking. Fabulous location close to U of T, TMU, Hospitals, restaurants, high end shopping, and TTC/Subway. Please see attached floor plans. (id:35762)
Forest Hill Real Estate Inc.
19 - 60 Canterbury Drive
St. Catharines, Ontario
Discover this charming end-unit townhouse condo, nestled in a quiet, family-friendly subdivision just 7 years young. Offering over 1400 sq. ft. of stylish, carpet-free living space, this beautiful two-story home features 3 spacious bedrooms, 3 bathrooms, and a bright open-concept main floor perfect for gatherings. The modern kitchen includes ample cabinetry, a generous island, and sliding doors that open to a private backyard. Upstairs, all bedrooms are thoughtfully placed for privacy, with a conveniently located laundry area. The polished basement is ready for your personal touch ideal for a future entertainment space. With low monthly condo fees and a fantastic location close to shops, restaurants, gyms, and quick highway access, its a perfect choice for first-time buyers or growing families. Schedule your private showing today and see what makes this home so special (id:35762)
Zolo Realty
355 Golf Links Road
Hamilton, Ontario
Nestled directly across from the prestigious Hamilton Golf and Country Club proud host of the 2024 RBC Canadian Open, this custom-built detached home offers the perfect blend of luxury and tranquility. Features 5072 square foot livable space with 4+3 spacious bedrooms including two newly added in the basement, there's plenty of room for family and guests. Experience privacy like never before, with only one neighbour to the west, lush parkland behind, and a serene forested ravine to the east. The elegant design features a grand foyer and abundant skylights, bathing the interiors in natural light. Enjoy gatherings in the formal dining room, enhanced by coffered ceilings and French doors. The gourmet kitchen is a chef's paradise, featuring a stunning granite waterfall island and backsplash, complemented by a built-in bar. Cozy up by one of the two gas fireplaces or challenge friends to a game on the billiard table. Stay active with your own home gym and unwind in the large sauna. Step outside to your private oasis, complete with an in ground pool featuring a waterfall, mature perennial landscaping, and a spacious custom gazebo perfect for entertaining. With direct access to the Radial nature trail and occasional deer sightings from your kitchen window, this home truly offers a lifestyle of elegance and nature. This property is your dream home you've always envisioned. Embrace the lifestyle you deserve in this stunning Ancaster retreat! (id:35762)
Royal LePage Meadowtowne Realty
15 Behan Road
Cobourg, Ontario
Tucked into the north side of Cobourg, this spacious property offers the perfect blend of functional family living and flexible space on a generous lot surrounded by mature trees. With four bedrooms and a finished lower level featuring a separate entrance, there's potential for an in-law suite ready to be explored. The main level offers an open-concept layout with a carpet-free design and a sunlit living area anchored by a large front window. The connected dining space flows seamlessly into a stunning sunroom complete with tiled floors, cathedral ceilings, a stove-style fireplace, exposed brick, and a walkout to the backyard. The kitchen is designed for both everyday ease and entertaining, featuring a skylight, recessed lighting, stainless steel appliances, and plenty of cabinetry and counter space. Three comfortable bedrooms complete the main floor, including a primary with semi-ensuite access to the bathroom. Downstairs, the finished lower level features a large recreation room with charming wainscoting and recessed lighting, a fourth bedroom, a bathroom with a walk-in shower, a laundry room, and interior garage access, ideal for extended family or guests. Out back, enjoy the peaceful privacy of a lush yard with a spacious deck, framed by mature trees for natural shade. A detached garage provides space for storing garden tools, bikes, or recreational gear. Located just minutes from schools, shopping, Northumberland Hills Hospital, and Highway 401 access, this home offers the best of in-town convenience, along with the added benefit of extra outdoor space. (id:35762)
RE/MAX Hallmark First Group Realty Ltd.




