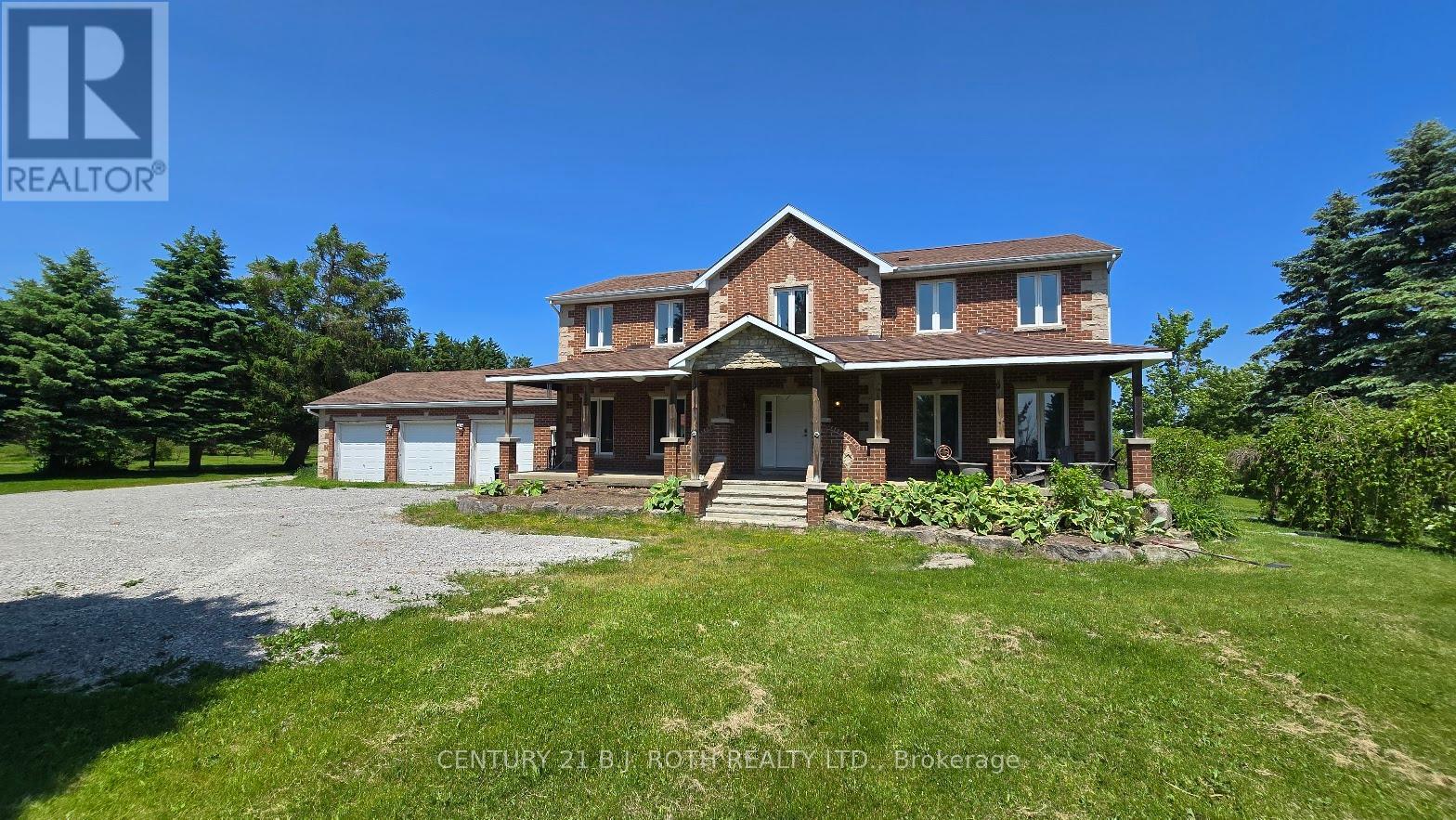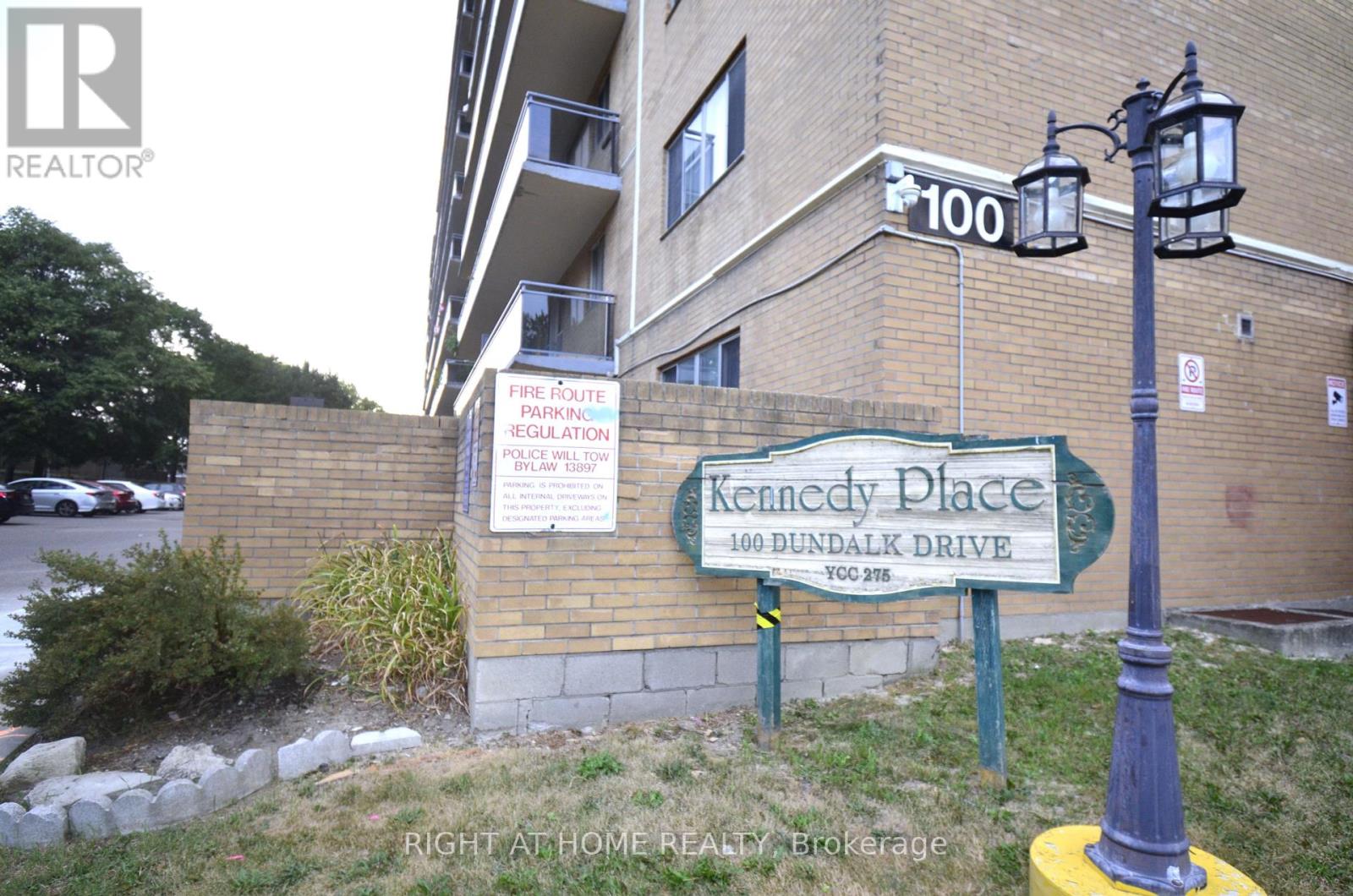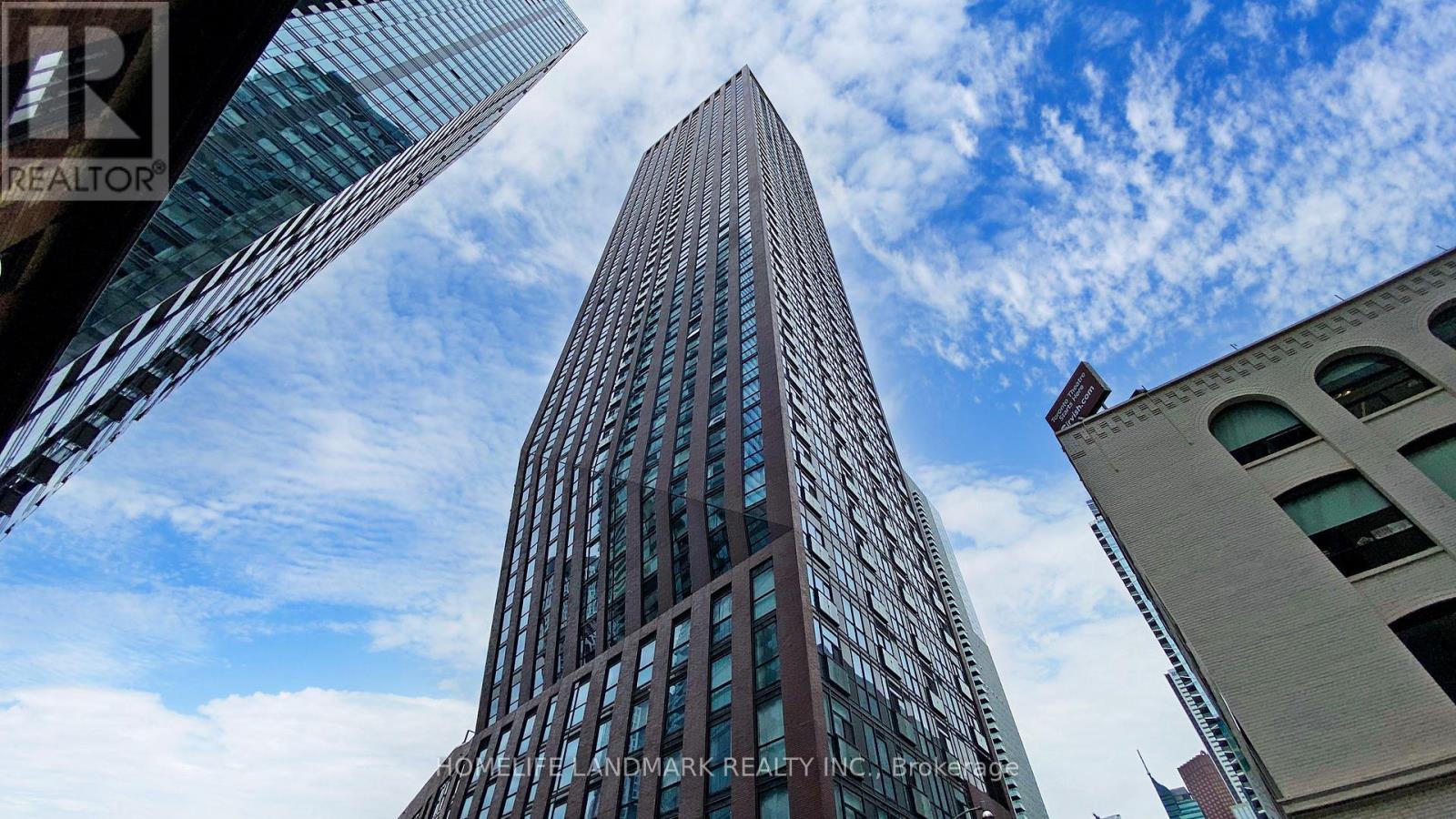Upper - 75 Line 3 South Line S
Oro-Medonte, Ontario
Discover this spacious and beautifully upgraded 4-bedroom upper apartment, ideally located just an 8-minute drive from Barrie in the peaceful community of Oro-Medonte. Situated on Line 3 south with convenient access to both north and south ramps onto Highway 11, this home offers the perfect blend of tranquility and accessibility. The main floor features a large, open-concept kitchen and living room, a separate dining area, and an additional family room, perfect for entertaining or relaxing with family. Upstairs, you'll find four generously sized bedrooms, including a premium primary suite complete with a luxurious private ensuite. An additional full bathroom and a dedicated laundry room add to the convenience. Backing onto serene farm fields, this property offers a quiet, country atmosphere while keeping you close to the amenities of Barrie and Orillia. If you're seeking a peaceful, upscale rental in a prime location, this apartment is a must-see. Apartment can be furnished. This estate is more than a home it's an escape. All inclusive with ample parking. Seeking One Year Lease. (id:35762)
Century 21 B.j. Roth Realty Ltd.
1359 Thames Street
Ottawa, Ontario
Natural light filled, modern 2-storey semi-attached townhouse with a lovely front porch situated on a dead-end quiet street. Hardwood floors throughout. Large Livingroom with a wood fireplace. Open concept, modern kitchen with a bar. Large, finished basement with a powder room, cold storage wine cellar, washer and dryer, and a work area. Large backyard with shared green space. Parking available. Walking distance to multiple malls (Hampton Park or Westgate). Five-minute walk to buses on Carling Ave, ten-minute walk to the Ottawa Royal and easy access to the 417 highway. Water included, tenant pays heat, hydro and Wifi. *For Additional Property Details Click The Brochure Icon Below* (id:35762)
Ici Source Real Asset Services Inc.
1802 Sydenham Road
Kingston, Ontario
**$20,000 upgrade package added** Luxury Living Meets Rural Serenity Just 2 Minutes from Hwy 401. Welcome to your dream retreat a rare and beautifully renovated luxury home offering peace, privacy, and convenience on a spacious rural lot. With 5 main-floor bedrooms, 3 stunning baths, and over 4,200 sq ft of space (2,540 sq ft finished + 1,700 sq ft unfinished), this home is perfect for families, multi-generational living, or anyone seeking space and style. Step inside to discover engineered hardwood floors throughout (lifetime-warranty), a designer kitchen featuring quartz countertops, a luxury workstation sink, and solid maple cabinetry with soft-close doors and dovetail joinery. A unique pass-through fireplace, thoughtfully updated for modern living, serves as the heart of the home, accented by reclaimed mantles from an 1800s barn in Portland, Ontario. Every bathroom has been finished to a high standard with: Heated floors, Curbless tiled showers with custom mitered corners, Modern brass Kohler fixtures, Canadian-made maple vanities with quartz counters. Major renovations (permit #D30-2118-2024 completed in 2025 by Veteran Home Construction) blend the original stone exterior with sophisticated, modern updates ready for your personal touch and décor. Extensive upgrades include: New septic system (tank, pump chamber, field). Entirely new plumbing system & filtration. 200 amp electrical service with new wiring. New forced air furnace, ductwork, and A/C. All main-floor windows and doors replaced. New garage door, basement windows/door. New eavestroughs, soffits, and fascia. Front and back porches refinished. R60 attic insulation, new roof venting. Updated chimney with stone siding. Paved driveway with new drainage. Mudroom stairs rebuilt. The unfinished lower level offers potential for an in-law suite with a separate entrance perfect for extended family or rental income. This extraordinary home is truly one-of-a-kind schedule your private showing today! (id:35762)
Insider Realty
Main - 4118 Woodington Drive
Mississauga, Ontario
Lots Of Potential In This Large 5 Level Back Split Located near"Square One". 5 Bedroom, 4 Full Baths, Large Family Room With Walk Out To Private Yard. Hardwood Floors Thru-Out 3 Levels, Family Size Kitchen, Lr/Dr Combined W/ Walk Out To Balcony. 2 Separate Laundry, Separate Entrance To Bsmt. Legal Basement with Open Kitchen and Full Bath. Lower Level 3 bedroom and 2 Full Bath. lots of Rental Income Potential. Must See. Contact Khawer Khan to Book Showing. (id:35762)
Ipro Realty Ltd.
Ipro Realty Ltd
Bsmt - 106 Brandon Avenue
Toronto, Ontario
Spacious 2-Bedroom Basement Apartment in Prime Toronto Location! This bright and clean unit features 2 bedrooms, 1 bathroom, an open-concept kitchen and living area, a spacious laundry room, and a separate entrance for added privacy. Conveniently located close to TTC, subways, schools, parks, and shops. No pets and no smoking. All utilities included. (id:35762)
Skylette Marketing Realty Inc.
216 - 100 Dundalk Drive
Toronto, Ontario
The Smart Start You've Been Waiting For! Move-In Ready Condo Unit in Prime Scarborough Location. This bright and spacious 2 Bedroom is nestled in family friendly neighbourhood. The owners have taken a great pride in maintaining a standard of cleanliness ensuring peace of mind. Ideal for First Time Buyers seeking comfort and convenience. Offers exceptional value with carpet free interior, modern LED lighting, renovated washroom and fresh paint throughout. All Done For You! Low Property Taxes and unbeatable proximity to Hwy 401, Kennedy Commons, Schools, Grocery Stores and Everyday Essentials. Just unpack and start living! (id:35762)
Royal LePage Your Community Realty
704 - 99 John Street
Toronto, Ontario
The Well-designed Functional Layout: 837SqFt, 2 Bedroom + Den, West Facing Suite At PJ Condominium Of John And Adelaide! Live In The Heart Of The Entertainment District Of Downtown Toronto. 9 Feet Ceiling. A Split Bedroom Configuration: Principal Bedroom With Closet & 4PC Ensuite + Large 2nd Bedroom And Den. Modern And Open Kitchen Features Stainless Steel Appliances, Quartz Counters, Under-mount Lighting And Designer Cupboards. Short Walking Distance To The City's Best Restaurants, Premier Shopping Destinations, Entertainment Hubs: CN Tower, Ripley's Aquarium, Rogers Centre, Air Canada Centre, Toronto's Lakeshore And Much More. Easy Access To Public Transit, Streetcar, Union Station And Path. Great Amenities Include: 24 Hours Concierge, Gym, Party And Media Room, Guest Suites, Outdoor Swimming Pool, Hot Tub & Sub Deck, Outdoor Terrace With BBQ Area. One Parking And One Locker Included. (id:35762)
Homelife Landmark Realty Inc.
65 - 398 Ferrier Street
Markham, Ontario
A Prime unit and established Camera/Computer service business for sale at "New Century Plaza." This is a spacious unit with large windows, ensuring maximum exposure and attracting customers. The current owner has successfully operated this business since 2005 and is now planning for retirement. This is an excellent opportunity for a technician or anyone looking to start a new career. The existing owner offers assistance to the new owner, making it easier to transition and serve both Commercial and Residential Clientele. The unit is currently divided into 2 sections: one for the owner's use and the other leased out for a 3-year term at $1200 per month. The tenant can vacate immediately, or the new owner can retain the tenant for additional income. (id:35762)
Nu Stream Realty (Toronto) Inc.
29 Heming Trail
Hamilton, Ontario
Step into comfort, convenience, and amazing value in this move-in ready 3-bedroom, 2.5-bath home in the dream community of Meadowlands, Ancaster. Professionally painted and touched up throughout, this residence combines nearly 2,000 square feet of functional design with elegant finishes.Enjoy a bright and spacious main floor with granite counters, wood cabinetry, and open-concept flow. Upstairs, retreat to a serene primary suite featuring a walk-in closet and a luxurious 5-piece ensuite complete with soaker tub, glass shower, and double vanity.A unique garage pass-through opens to a large, fully fenced backyard, ideal for family gatherings, pets, and all-season access. This home sits in the safe, highly sought-after neighbourhood of Meadowlands where you'll find top schools, shopping and amenities and access to the 403, making your daily commute a breeze!Whether you're looking to settle down or invest (strong local rent!), this is a rare opportunity to own in one of Hamiltons most exclusive communities! (id:35762)
Exp Realty
411 - 5105 Hurontario Street N
Mississauga, Ontario
Luxury never-lived-in, corner unit at Canopy Towers, 2-bedroom 2-bathroom suite features open concept layout, 9+ ft ceilings, abundant natural light, and premium finishes throughout. Views of city from the dining / living area / balcony. Bed rooms with large windows. High-end kitchen appliances. Upcoming Hurontario LRT at your doorstep and Square One Shopping centre, grocery stores, restaurants, schools and parks minutes away (id:35762)
West-100 Metro View Realty Ltd.
13 - 571 Longworth Avenue
Clarington, Ontario
Move-In Ready End-Unit Townhome in Bowmanville! Don't miss out on this beautifully renovated, turn-key end-unit townhome offering over 1,600 sq ft of stylish, move-in ready living space. Ideal for first-time buyers, families, or investors, this home has everything you need space, quality finishes, private parking, and a well-managed condo corporation with low fees and no hidden costs. The main floor features luxury laminate flooring and a refreshed kitchen with premium Dekton countertops, modern backsplash, and stainless steel appliances. The open-concept living and dining area flows seamlessly to a private balcony, perfect for your morning coffee or evening relaxation. Upstairs, you'll find three spacious bedrooms and a fully updated bathroom with a walk-in shower, crown moulding, upgraded vanity, and new flooring. The professionally finished basement includes a custom 3-piece bathroom, closet space, and a separate laundry room. This home also includes a single-car garage with keypad and remote entry, driveway parking, and seven visitor parking spaces. Additional features include a Nest thermostat and an owned electric hot water tank. Low condo fees cover water, lawn care, snow removal, common area maintenance, and exterior security camera monitoring. The condo corporation, managed by Guardian Property Management, boasts a healthy reserve fund, recently covering major updates without requiring owner contributions. Located in a quiet, family-friendly neighbourhood, this home is within walking distance to public and Catholic schools, parks, restaurants, and shopping, with quick access to Highway 401 and public transit. No chattels or fixtures are rented. All owned. Utility costs are budget-friendly, averaging $55/month for hydro and $46/month for gas. Quick closing is available for convenience. This home had been professionally upgraded and offers lasting value in one of Bowmanville's most accessible locations! (id:35762)
RE/MAX Hallmark Chay Realty
Single Room With Bathroom - 1186 Shadeland Drive
Mississauga, Ontario
Room with your own washroom in newly fully renovated semi in Popular Erindale community. Come and pick one bedroom you like out of the 4 bedrooms available (one on the upper level, three on the lower level). Close to square one, UTM, Golden Square, Go train station. Note this listing price is just for one bedroom. The kitchen and Living/dinning area will be shared with tenants in the other bedrooms. Landlord will manage the cleaning of the shared space. Parking is first come first serve. (id:35762)
Real One Realty Inc.












