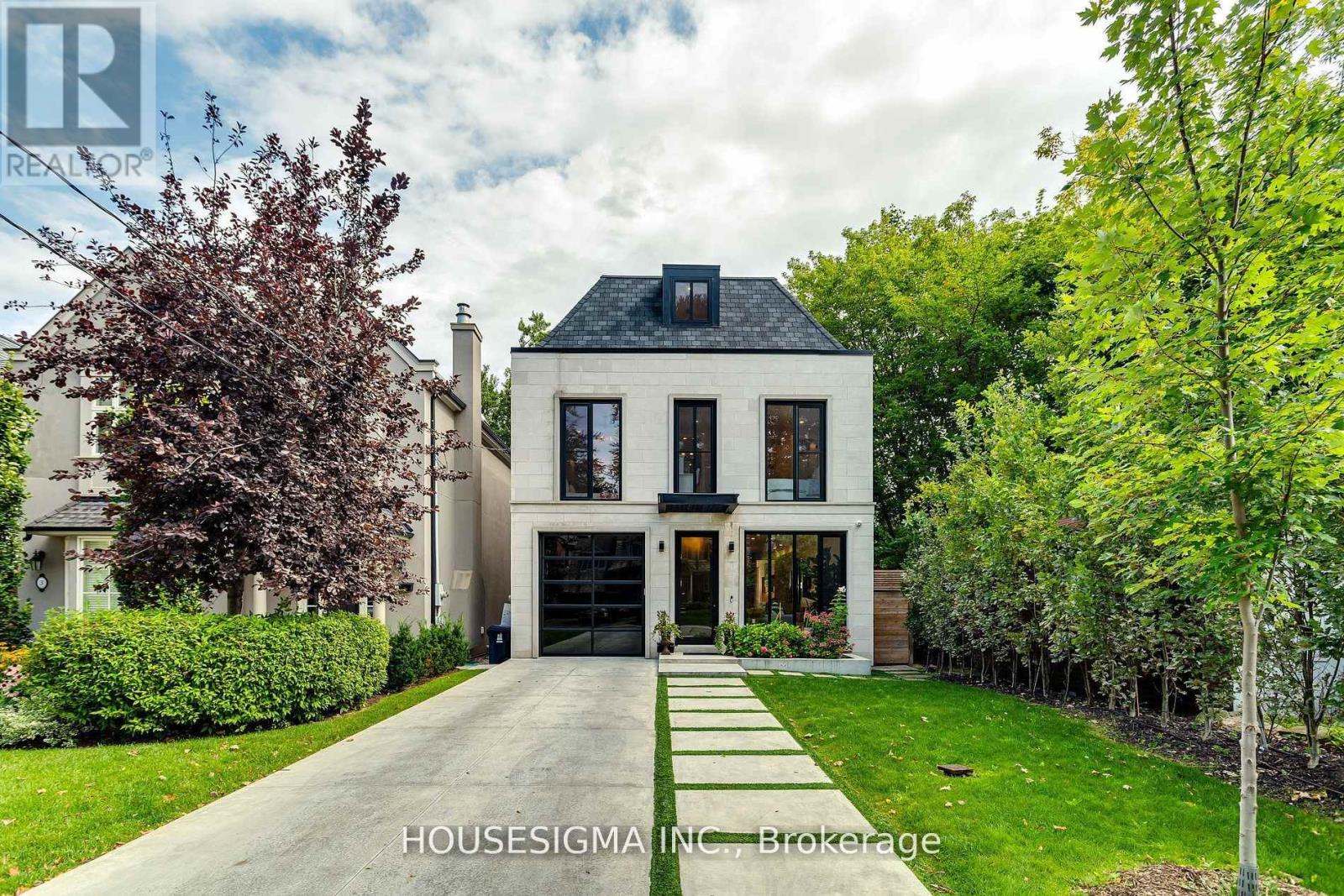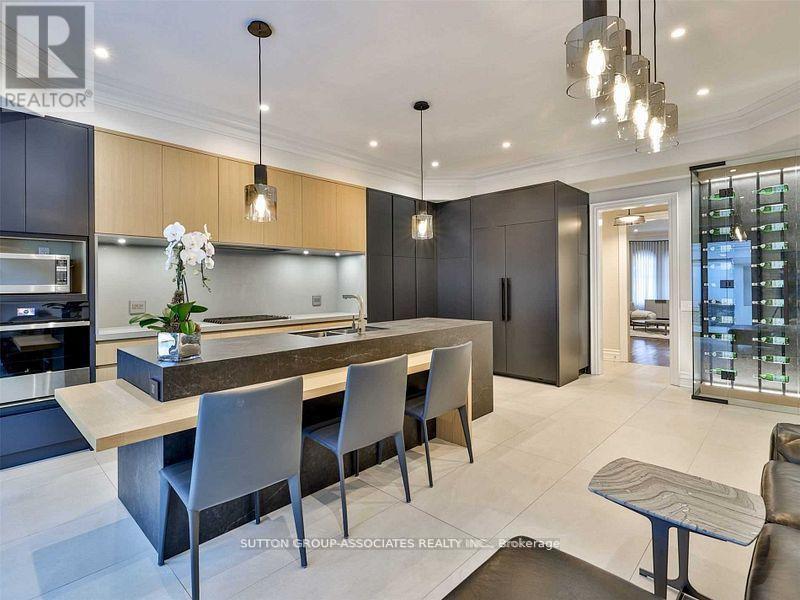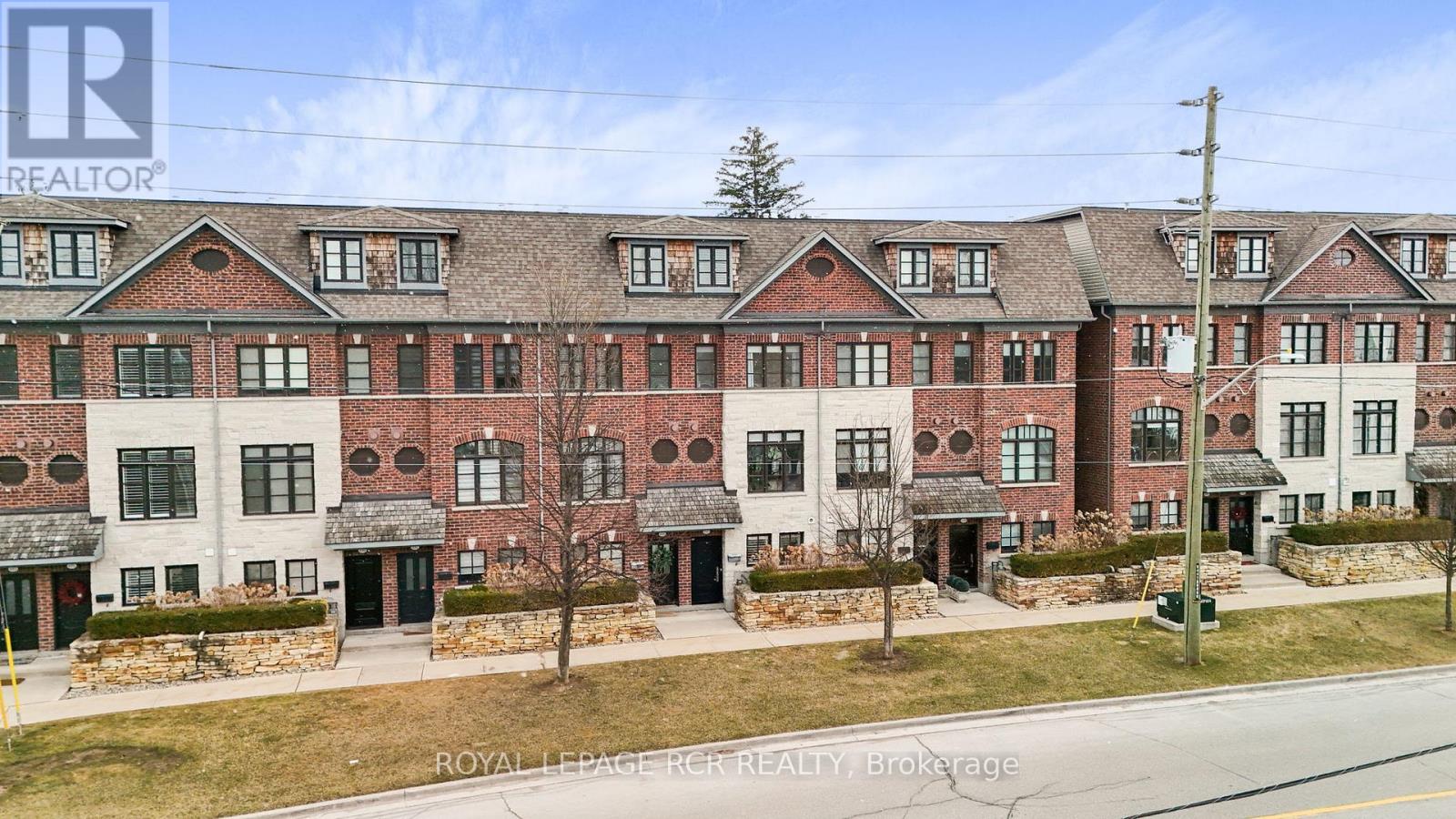1307 - 224 King Street W
Toronto, Ontario
Rent Controlled Magnificent Theatre Park Corner South West Facing Two Bed Suite At The Fantastic Theatre Park, Excellent Layout With BBQ, Enjoy The Magnificent Views From The Corner Unit, Sunshine Filled Unit With Floor To Ceiling Glass All Around. Unbeatable Location. Best South Facing Layout. Not to be missed (id:35762)
RE/MAX President Realty
1 De Vere Gardens
Toronto, Ontario
Lush, private, mature tree setting property in the heart of Cricket Club. Offering superior designs built to the highest of standards and delivering an unmatched level of finish, this extraordinary display of perfection will surpass all expectations! Located on an Irreplaceable dream lot that is second to none, widens to 44ft x165ft! Providing the most discerning buyer with 4,306 sf above grade of luxurious living space plus 1,865 sf fully finished lower level totaling almost 6,171 sf of functional layout & high quality design. Filled with natural light from expansive aluminum windows and skylights. The main floor features an open living and dining area with custom details and a stunning wine display. The grand family Room, with its 20-Foot Ceiling, captures the essence of the homes beauty, flowing into a sleek eat-In chefs kitchen with quartzite countertops, top-of-the-line appliances, breakfast area and an effortless walkout from floor to ceiling sliding doors to a beautifully landscaped backyard oasis with an inground salt-water pool. Upstairs, laundry, office, and 4 well-appointed bedrooms with all of them encompassing an ensuite and walk-in closet. Spectacular 2 primary suites, one of which occupies its own level on the third floor. The lower level offers phenomenal amenities including a home gym, guest/nanny suite, theatre/golf room, huge bright entertainment room with a wet bar and walk-up access, radiant heated floors. The backyard oasis is and unbelievable outdoor escape with 3 decks, rough-in for pool cabana, hot tub or kitchen. This home features: B/I Speakers, 4 Stop Elevator, Irrigation, EV Charger, Option For 2 Car Lift, Dog Wash, Wine Display, 2 Furnaces, 2 A/C Units, Water Softener, Smart Control4 Home Automation For Lighting, 11 Security Cameras, Climate, Music, Electronic Blinds, Snow melting driveway and walkway and much more. Truly, a paradise in the center of the city just minutes walk to YONGE St or Avenue Rd. Easy Access To Top Schools, Park (id:35762)
Housesigma Inc.
31 Webster Avenue
Toronto, Ontario
Wonderful Townhome On A Quiet Tree-Lined Street In The Heart Of Yorkville. Unique Opportunity Live In This Newly Renovated Luxurious And Contemporary Home. Custom Kitchen With High End Appliances. Ultra Private 2nd Floor Retreat Features two Walk-In Closets And Spa-Like Ensuite. Two additional bedrooms on 3rd floor each with an ensuite that are separated by an open lounge area. Perfect for your guests or children. Lower Level Gym and Media room. Elevator shaft. Paved Terrace With Built In BBQ and Planters. Two car garage parking. Floorplans attached (3189 sqft + 741 sqft). (id:35762)
Sutton Group-Associates Realty Inc.
B - 756 Queen Street W
Toronto, Ontario
Live in the heart of one of Toronto's most vibrant neighbourhoods! This stylishly renovated 2-bedroom suite offers high ceilings and laminate flooring throughout, perfect for a live/work lifestyle. Located right beside Trinity Bellwoods Park - ideal for strolls and fresh air and steps to TTC, cafes, restaurants, and shops. No A/C, No parking & No laundry - Laundromat around corner. Boasting a 97 Walk Score, everything you need is at your doorstep. (id:35762)
Forest Hill Real Estate Inc.
7 Golden Lion Heights
Toronto, Ontario
Located in the heart of North York, this bright and spacious M2M condo offers 9-foot ceilings and a modern, open-concept layout. Just steps from Yonge Street and Finch Subway Station, residents can enjoy convenient access to groceries, restaurants, and shops, making it a perfect choice for comfortable living and easy commuting. (id:35762)
Retrend Realty Ltd
2705 - 1001 Bay Street
Toronto, Ontario
Welcome to 1001 Bay Street #2705 * This unit is approximately 650 square feet in size offering a very functional layout * The floor plan is attached to the listing for review * Offering a panel of floor to ceiling windows make for an abundance of natural light * This unit was taken "back to the studs" approximately two years ago and then tastefully reconfigured and renovated. * This unit comes with a separately deeded parking space together with an exclusive use locker. *** Please remember to take a look at the interactive floor plan and virtual tour *** (id:35762)
RE/MAX Condos Plus Corporation
511 - 741 Sheppard Avenue W
Toronto, Ontario
Location, Location, Location! Welcome To Diva! A Boutique Condo Nestled In The Heart Of North York's Finest Family Friendly Neighbourhoods, Enjoy Inside Living. Need Some Quiet Time? Enjoy The Balcony Accessible From The Living Room Or The 2nd Bedroom. Convenient & Rare Found EV Parking With 32A capacity! Perfect For Electric Car Fans. One Lockers Included. Treat Yourself To Five Star Building Amenities: Gym, Sauna, Party Room & Rooftop Patio. All Close To Subway, Shopping, Parks, Schools, Restaurants & More! (id:35762)
Prompton Real Estate Services Corp.
106 Seaton Drive
Aurora, Ontario
Welcome to 106 Seaton Dr in beautiful Aurora! This charming 3-bedroom, 2-bathroom home offers a functional layout with stylish updates throughout. The main floor features an open-concept living space with gleaming hardwood floors, pot lights, and a bright kitchen with quartz countertops, stainless steel appliances, and a cozy breakfast area with a walkout to the backyard deckperfect for summer entertaining.Upstairs, the spacious primary bedroom includes a sliding door walkout to a private balcony and a 4-piece semi-ensuite shared with the hallway. Two additional bedrooms, all with hardwood flooring, large windows, and closets, complete the second level.The finished basement expands your living space with a large recreation room, a 3-piece bathroom, and laundry, offering endless possibilities for a home gym, playroom, or guest suite.Located in a family-friendly neighborhood close to schools, parks, shopping, and transit, this home blends comfort and convenience in a sought-after Aurora community. Move-in ready and waiting for its next chapter! (id:35762)
Cityscape Real Estate Ltd.
8343 Kipling Avenue
Vaughan, Ontario
Exceptional Value! Discover this magnificent 3-bedroom plus den, 3-bathroom condo townhome, ideally located just minutes from Downtown Woodbridge. This home offers the perfect fusion of contemporary style and comfortable living, featuring an array of modern updates. Upon entering, you'll be greeted by an open-concept living area showcasing soaring 9-foot ceilings and expansive windows that bathe every room in natural light. The gourmet kitchen is a true highlight, equipped with granite countertops and backsplash, a central island, stainless steel appliances, a pantry, and a convenient walk-out to a generous private terrace ideal for entertaining and summer barbecues. The elegant dining area is enhanced by crown molding, gleaming hardwood floors, and custom built-in cabinetry with a charming bench. Adjacent, the spacious living room also features hardwood floors, a cozy gas fireplace, and thoughtfully designed custom shelving. Upstairs, your expansive primary suite awaits a true private retreat with a walk-out balcony, an oversized walk-in closet, and a spa-like 5-piece ensuite bathroom boasting a soaker tub, glass shower, and double vanity. The secondary bedrooms are equally well-proportioned and share a full bath, complemented by a full-size, conveniently located laundry room. The ground level provides flexible office space (with potential to easily convert to a fourth bedroom), a 2-piece bath, comfortable heated floors, and direct access to a spacious two-car garage. Recent upgrades ensure peace of mind: Front Door (2020), Garage Door & Frame Refurbish (2024), Washer/Dryer (2019), Fridge (2020), Dishwasher/Microwave/Stove (2022), Terrace Decking (2020), Sun Awning on Terrace (2022), New Flooring in all Bedrooms (2023). This home is truly move-in ready! Seize this opportunity book your private tour today! (id:35762)
Royal LePage Rcr Realty
115 Arnold Crescent
New Tecumseth, Ontario
Fantastic opportunity awaits in Alliston's sought after Treetops community! This beautifully appointed 3 bed, 3 bath END UNIT townhouse feels just like a Semi and is being offered for sale for the first time! Truse pride of ownership is evident throughout this home! Features an open concept approx. 1,700sf floor plan wrapped in tastefully selected and upgraded finishes, soaring 9' ceilings on the main floor, upgraded kitchen cabinets and quartz counters, 2 car garage, large primary bedroom with ensuite bath and walk-in closet, second floor laundry and much more! Situated in the family oriented Treetops neighbourhood just steps to excellent amenities such as Schools, parks, Nottawasaga Golf course, Greenbriar Community Centre, Centre Ice Sportsplex and much more! (id:35762)
RE/MAX Experts
108 Armitage Drive
Newmarket, Ontario
Welcome to this beautifully maintained Raised Bungalow, tucked away on a quiet cul-de-sac in the heart of Newmarket. Seton a generous 40 x 130 ft lot, this home offers 3 spacious Bedrooms on the Upper Level and additional living space on the Lower Level,featuring a stunning Stone Fireplace and full Bathroom. Enjoy peace of mind with numerous recent upgrades including a newer Roof, FrontEntrance, Garage Door and Front Door (2024), along with a low-maintenance Trex Composite Front Porch (2023). Ideally located just a shortwalk to the soon-to-be-completed 16-acre Mulock Park, the Sledding Hill on Dennis Park, Public Transit and Shopping. This home blendscomfort, convenience, and community perfect for growing families or downsizers alike. (id:35762)
Keller Williams Realty Centres
1163 Cherrydown Drive
Oshawa, Ontario
Stunning !!!! Bright open concept backsplit nestled on a beautiful ultra private lot surrounded by mature trees. Huge detached insulated She-shed-workshop with cedar ceiling and pot lights with its own front porch - ideal for work at home or creative hobby space. Separately fenced off raised bed herb garden with access to garage. Professionally painted throughout with numerous upgrades including trim, windows, doors, bathroom reno, custom blinds, pot lights, stainless appliances, a/c 2024, roof 2020, furnace 2023, owned hwt 2020. This home just feels great and is meticulously maintained. Enjoy cooking in the stunning kitchen with walkout to side yard and overlooking the family room. Self contained in law suite with walk out to yard boasts a bright modern kitchen, living and dining areas all with large above grade windows. This home has curb appeal with a large front sitting area and a driveway that can accommodate 6 mid size cars. Truly move in ready... Love Your Next House (id:35762)
Royal LePage Terrequity The Anderson Team












