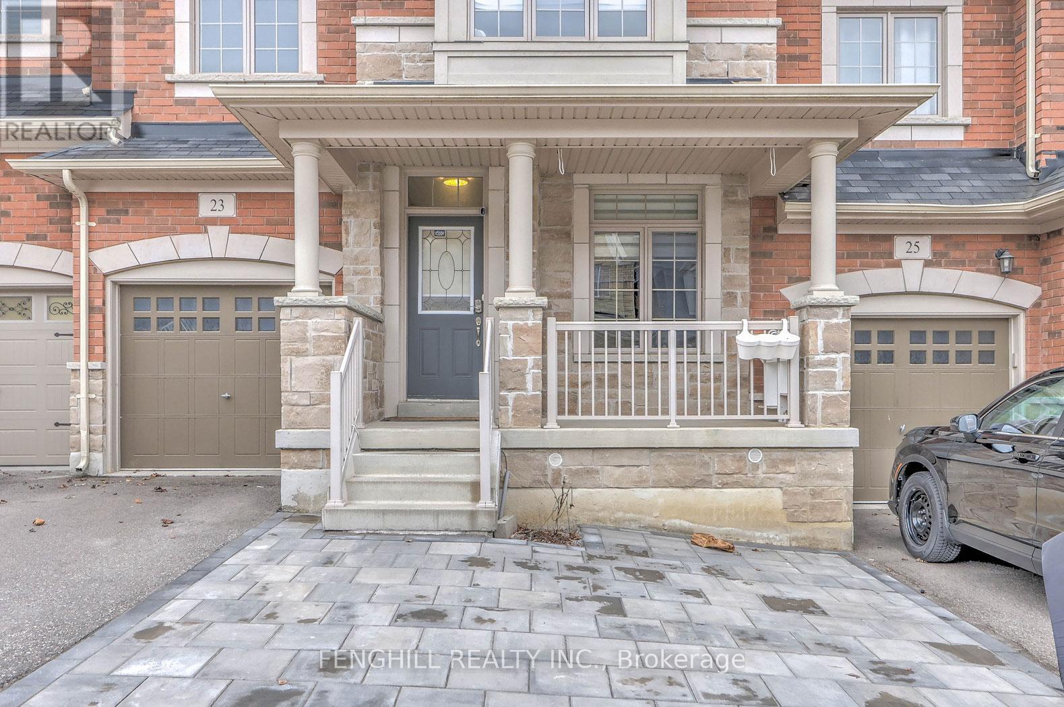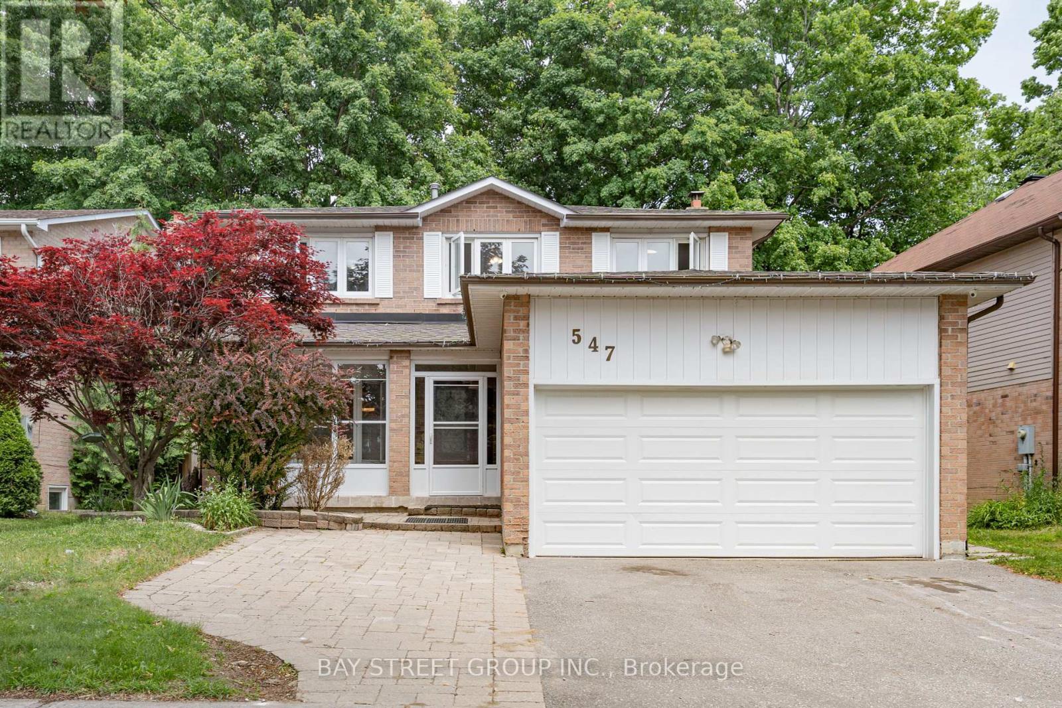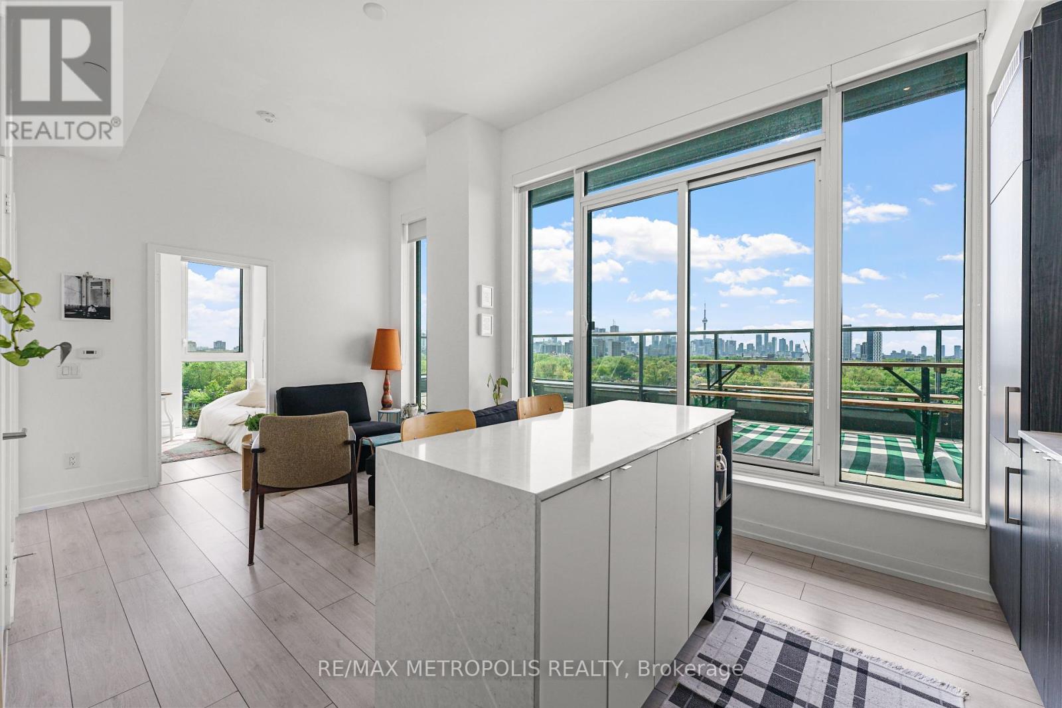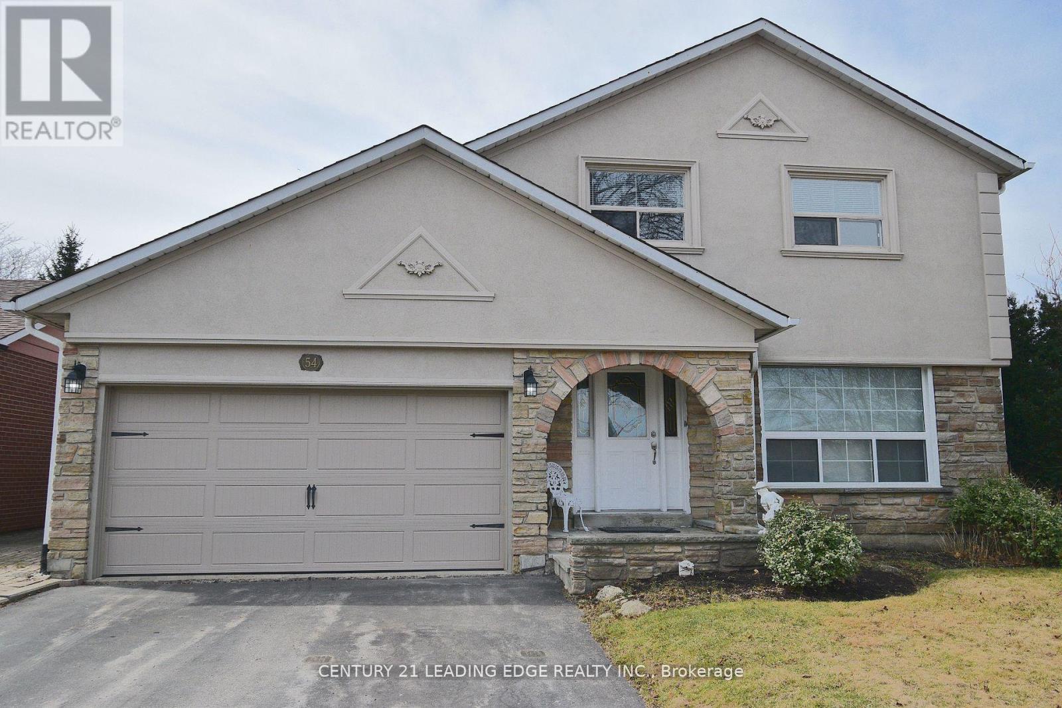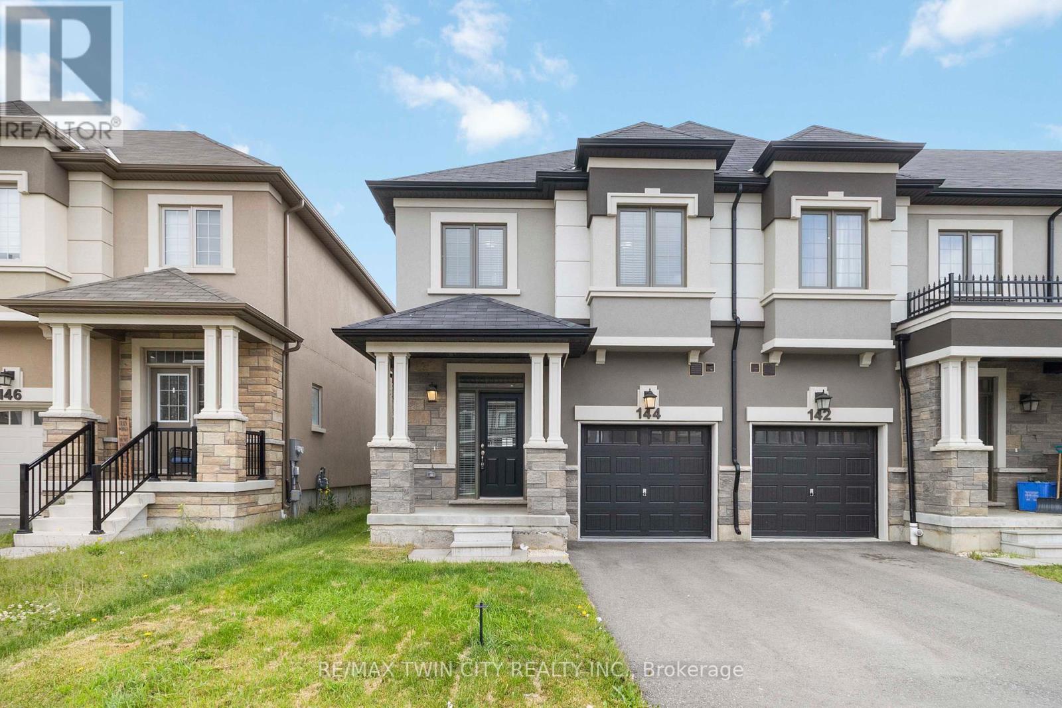10 Chestermere (Bsmt) Crescent
Brampton, Ontario
! Very Spacious just a year Old Bright 2 Bedrooms With Full Washrooms Legal Basement Apartment . Located In One Of The Prime Locations & Family Orientated Neighborhood. Sep. Entrance. Modern Looking Kitchen, Pot Lights, Br's With Windows N Full Of Sun Light ,Lots Of Storage , One Parking. Plus 30% Utilities! (id:35762)
RE/MAX Gold Realty Inc.
23 Cherna Avenue S
Markham, Ontario
Client RemarksBright, Spacious, Sun Filled Freehold Townhouse With Separate Entrance and Walkout Above Grade Windows Basement In Prestigious High Demand Upper Unionville Community.*Top Ranked Schools Pierre Trudeau H.S & Beckett Farm P.S* Hardwood Floors Th/Out, 9 Ft Ceiling On Main, S/S Appliances, Open Concept Lay Out, Wrought Iron Pickets, Spiral Stained Oak Staircase. 4+2 Bedrooms Plus Media Room, 4 Washrooms, 2,273 Sqft (id:35762)
Fenghill Realty Inc.
306 - 28 Interchange Way
Vaughan, Ontario
Festival - Tower D - Brand New Building (going through final construction stages) 1 Bedroom plus Den 1 bathrooms, Open concept kitchen living room 580 sq.ft., Large Terrace - ensuite laundry, stainless steel kitchen appliances included. Engineered hardwood floors, stone counter tops. (id:35762)
RE/MAX Urban Toronto Team Realty Inc.
547 Raymerville Drive
Markham, Ontario
Walk to GO-train & Markville S.S., Separate Basement Unit! Welcome to this beautifully maintained 4+2 bedroom detached home nestled in the highly sought-after Raymerville community! 2013 sqft Above Grade (MPAC) + 1140 Sqft Basement (MPAC) With Separate Entrance! Featuring smooth ceilings, lots of pot-lights, elegant spiral staircase that anchors the functional layout featuring open concept Living/Dining & cozy family room W/fireplace that walks out to a large backyard with oversized wooden deck & Lots of mature trees for added privacy! Modern kitchen boasts granite countertops, custom soft-closing cabinetry (2018) and lots of storage space. The separate entrance leads to a finished basement apartment, perfect for extended family or rental potential. Thoughtful upgrades include a new garage door (2019), roof (2018), windows (2018), front door and enclosed glass porch (2018) with direct garage access & A/C (2018). Ideally located within walking distance to Centennial GO Station and top-ranked Markville Secondary School, and just minutes to Hwy 407, Markville Mall, Walmart Supercenter, shopping, restaurants, parks, and trails. Freshly painted and move-in ready! Do Not Miss!! (id:35762)
Bay Street Group Inc.
212 - 1 Falaise Road
Toronto, Ontario
Spacious 1+Den Condo at Sweetlife Condos. Perfect for students, new families, and empty-nesters alike, this bright and modern 1-bedroom + den condo overlooks the tranquil greenspace and offers exceptional value for renters. Highlights include: Open-concept layout with new laminate flooring, stylish kitchen with stainless steel appliances, in-suite laundry for ultimate convenience, walk-out balcony from the living room, and a functional den - ideal for a home office or guest space. This unbeatable location is just minutes to TTC, Hwy 401, shopping, and restaurants, close to University of Toronto Scarborough Campus & Centennial College. This is your Sweetlife opportunity! (id:35762)
Royal LePage Signature Realty
2605 - 80 Antibes Drive
Toronto, Ontario
Welcome to 2605-80 Antibes Dr! Perfect layout for families, entertaining, and home office needs! This move-in-ready, bright, and spacious 2-bedroom + Den, And 2 Full Baths condo, W/ Panoramic Unobstructed View, Spacious & Plenty Of Storage, along with a solarium opening into the living room, offers over 1,100 sq ft of living space. Renovated, it boasts an updated kitchen, laminate and modern, bright lighting throughout, complemented by Renovated closet doors. The kitchen and bathrooms feature Granite counters, ample cabinetry, and a large breakfast bar. Enjoy brand new state-of-the-art appliances, freshly painted walls, and a generously sized living and dining area. Additionally, the unit includes a private bathroom for your convenience, with a guest bathroom located near the entryway. Ensuite laundry and a large storage room add practicality to the space. Take in the unobstructed west view of the forested city park, along with the Toronto skyline. Maintenance fees cover all utilities, internet, and cable TV. The building, constructed by Menkes, is well-maintained, offering amenities such as TTC access, a pool, tennis courts, and a community center right beside it. Wall-to-wall windows flood the rooms with sunlight, creating a warm and inviting atmosphere. Conveniently located within walking distance to forested trails at G. Ross Lord Park, TTC stations, schools, plazas, restaurants, and community centers, this condo offers a comfortable and vibrant lifestyle for its residents. (id:35762)
Century 21 Leading Edge Realty Inc.
815 - 500 Dupont Street
Toronto, Ontario
Soak up sunrise light and sweeping skyline views from this brand-new southeast-corner residence, a two-bed, two-bath haven that pairs airy, open-concept living with a rare terrace large enough for cocktail parties, container gardens, or quiet coffees at dawn. Floor-to-ceiling windows drench every room in natural light, while a chef-calibre kitchen anchors the space with integrated appliances and a stone waterfall island. Retreat to a serene primary suite with spa-inspired ensuite, invite guests to a thoughtfully separated second bedroom and bath, then take the elevator to resort-level amenities: rooftop BBQ lounge, fully equipped gym, private theatre, and an elegant dining salon for soirées minus the cleanup. With multiple TTC routes at your door, Dupont and Bathurst stations minutes away, and U of T, George Brown, Yorkvilles boutiques, and Casa Lomas gardens all within easy reach, this address scores top marks for transit, walkability, and pure Toronto vibrancy luxury living, perfectly positioned. (id:35762)
RE/MAX Metropolis Realty
Dream Maker Realty Inc.
29 Bayview Ridge
Toronto, Ontario
One Of The Rarest Offerings In One Of Toronto's Most Desirable Locations. A Truly Unique Setting Offering A Breath Taking view like most Picturesque C.N Tower View(Back)*Panoramic Rosedale Golf Course View(Incomparable Sunsets) on Professionally Landscaped Treed Ravine Table Land. 5 Bedrooms with 9 bathrooms, Iron Gated Entry*Luxury Living Space*Top To Bottom Pro Reno'd-Large Scale Addition-Formal/Opulent Principal Rms-Hi Ceilings*Gorgeous Master Bedroom W/Stunning Washroom; close To Granite Club, Rosedale Golf Club, Toronto's Finest Public And Private Schools, Parks, And Shopping. (id:35762)
Century 21 King's Quay Real Estate Inc.
54 Avonwick Gate
Toronto, Ontario
Spacious & Elegant Family Home in Parkwoods-Don Mills! Nestled in the sought-after Parkwoods neighborhood, this stately 4+1 bedroom, 3-bath detached home offers 3,000 sq. ft. of total living space on a 50 x 140 lot. With a double-car garage, a fully fenced oversized backyard, and a covered stone patio perfect for enjoying sunset views, this home is designed for both comfort and elegance. Inside, hardwood and ceramic flooring flow throughout, complemented by modern lighting, new window treatments, and fresh paint. The updated kitchen boasts sleek black-finished appliances, including a fridge, stove, and dishwasher. Perfect for entertaining, the spacious living and dining rooms seamlessly connect, while the huge family room featuring a wood-burning fireplace and a walkout to the backyard adds warmth and charm. Located in a mature, family-friendly neighbourhood, this home is within walking distance of top-rated schools (Public, Catholic, French Immersion, Private, and I.B.), as well as parks, nature trails, a community centre, a tennis club, and shopping plazas/malls. Minutes from the DVP, 401, 404, and the TTC, makes commuting very convenient. If your family is looking for space to grow, create lasting memories, and enjoy a vibrant community, this well-built and well-loved home is for you! (id:35762)
Century 21 Leading Edge Realty Inc.
712 - 323 Richmond Street E
Toronto, Ontario
Welcome to Suite 712 at 323 Richmond St E, a bright and stylish 2-bedroom, 2-bathroom Tridel-built suite in the heart of downtown Toronto. Thoughtfully designed with a functional layout, this suite features a beautifully updated kitchen, open-concept living and dining area, ensuite laundry, a foyer entrance with a closet for extra storage, gorgeous hardwood floors and large windows allowing plenty of natural light to filter in throughout the day. 1 owned parking space and 1 owned locker are also included. The primary bedroom offers two closets, a Juliette balcony and its own private ensuite. The second bedroom is perfect for guests, a home office, or growing families. Step outside to the large balcony, your personal oasis in the city; perfect for summer afternoons working from home or unwinding in the evening as the sun sets over the skyline. Recent upgrades include renovated bathrooms, newer tile flooring in the foyer, updated light fixtures in every room, electrical blinds in the primary and living area, newer blinds in the second bedroom and newer door frames throughout. A custom built-in desk at the end of the galley kitchen adds a smart and stylish touch, ideal for those working from home. Located in The Richmond, this well-managed, pet-friendly building is known for its extensive list of fantastic hotel-like amenities. It includes a stunning rooftop terrace completed with BBQs, fire pits and a hot tub, a spacious 2-storey gym with a half-court basketball area, saunas, a main floor coffee lounge, a billiard/party room and 24-hour concierge. Just steps from St. Lawrence Market, the Distillery District, transit, local cafes and top-rated restaurants, this location offers the very best of city living! Whether you're a young professional, couple, small family or investor, this suite is the gem you've been waiting for. (id:35762)
Royal LePage Signature Realty
821 - 2885 Bayview Avenue
Toronto, Ontario
Unobstructed East View, Spacious and Well Maintained 1+1 Unit. 9 Ft Ceiling, Walk-Out To Open Balcony. New Washer And Dryer. Elfs, Extended Granite Breakfast Bar, S/S Appliances And More. One Parking And Locker Included. Close To All Amenities, Subway.Min Walk To Subway/Loblaws, Bayview Village Mall.Spacious Bdrm With Oversize Window. (id:35762)
Hc Realty Group Inc.
144 Flagg Avenue
Brant, Ontario
Welcome to 144 Flagg Avenue, a beautifully maintained three-bedroom semi-detached home nestled in the heart of the highly sought-after town of Paris, Ontario. This stylish and spacious residence offers the perfect blend of comfort and functionality, ideal for growing families, first-time buyers, or those looking to enjoy a peaceful community with modern conveniences. Step inside to discover a bright and inviting open-concept main floor featuring sleek tile flooring, a contemporary kitchen with dark cabinetry, a large island with breakfast bar seating, and a cozy dining area that walks out to the backyard through elegant French doors. Upstairs, you'll find generously sized bedrooms, including a sun-filled primary retreat with room for a reading nook or home office, and large windows that bring in beautiful natural light. The home is thoughtfully designed with neutral finishes, making it easy to move in and make it your own. Located in a family-friendly neighbourhood, youre just minutes from schools, parks, scenic trails, and Paris vibrant downtown filled with boutique shops, riverside patios, and historic charm. With its curb appeal, functional layout, and welcoming atmosphere, 144 Flagg Avenue offers the perfect opportunity to call one of Ontarios prettiest towns home. (id:35762)
RE/MAX Twin City Realty Inc.


