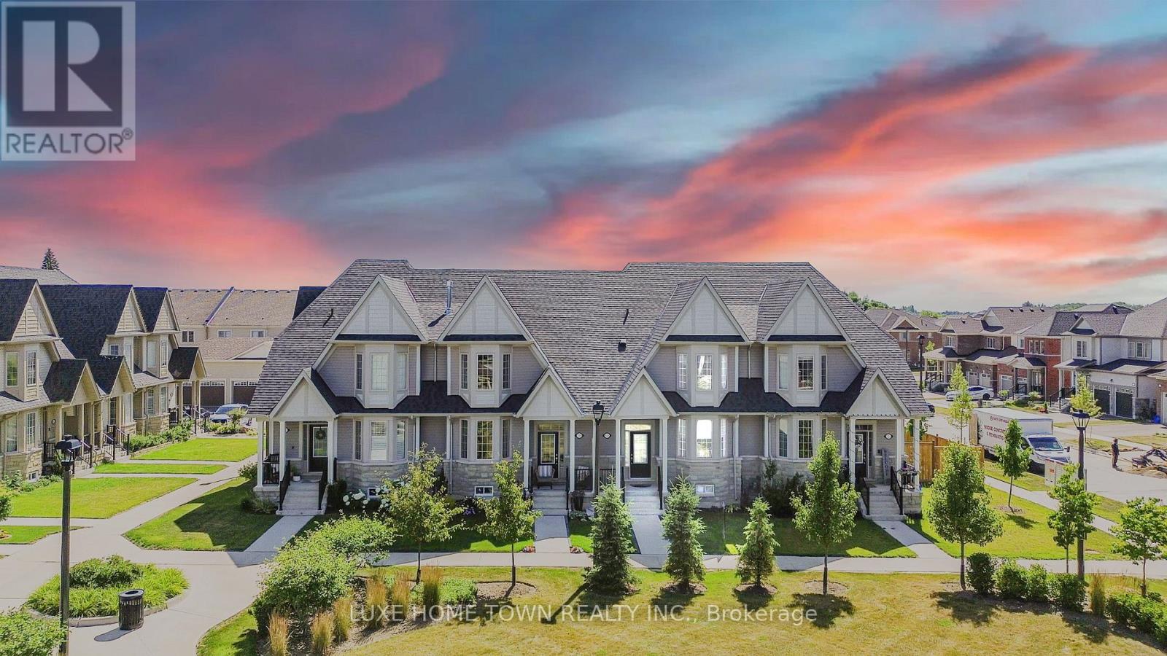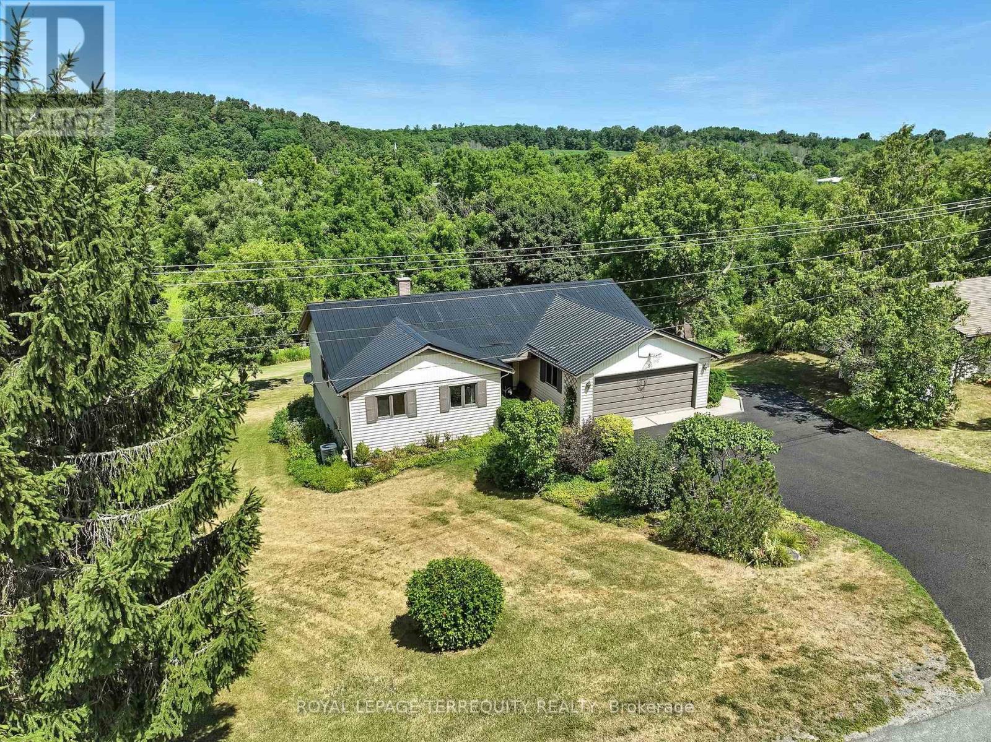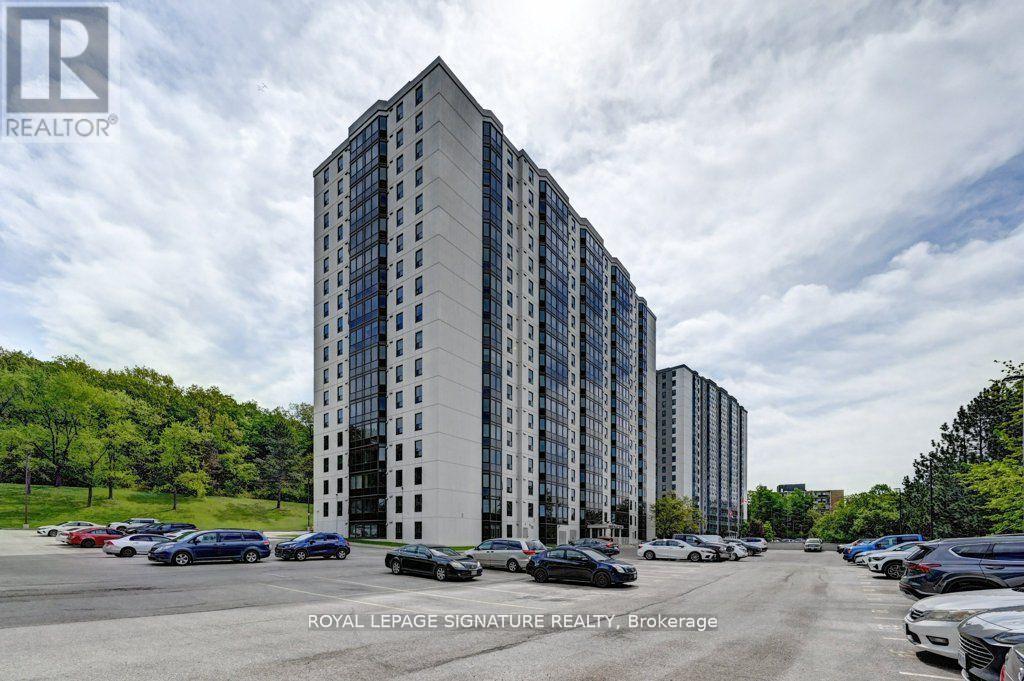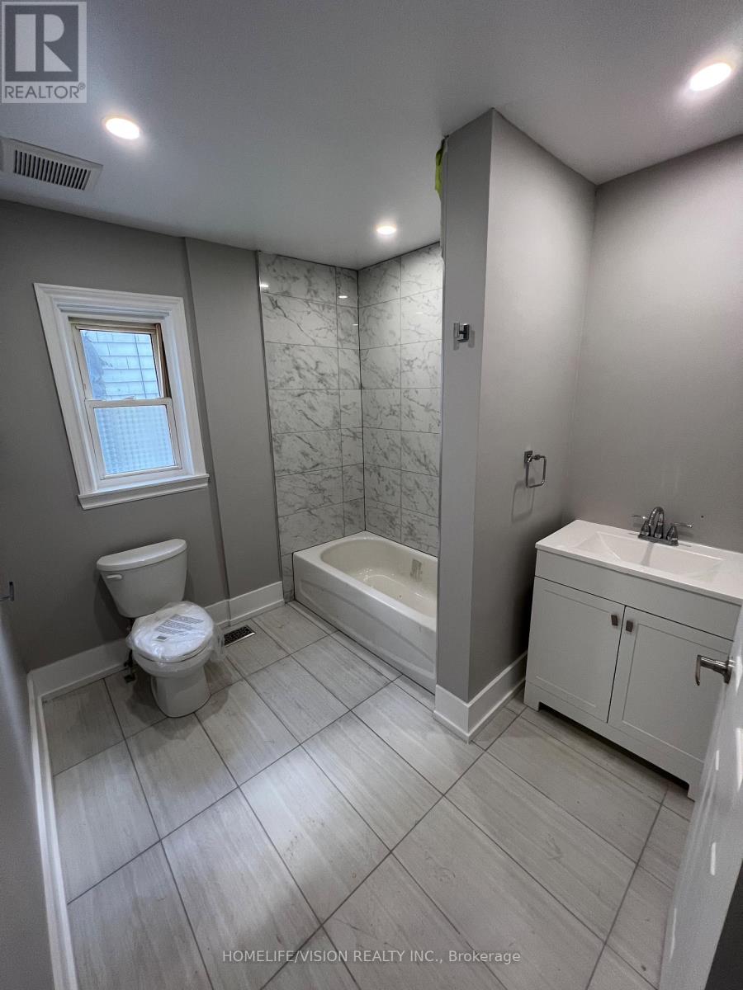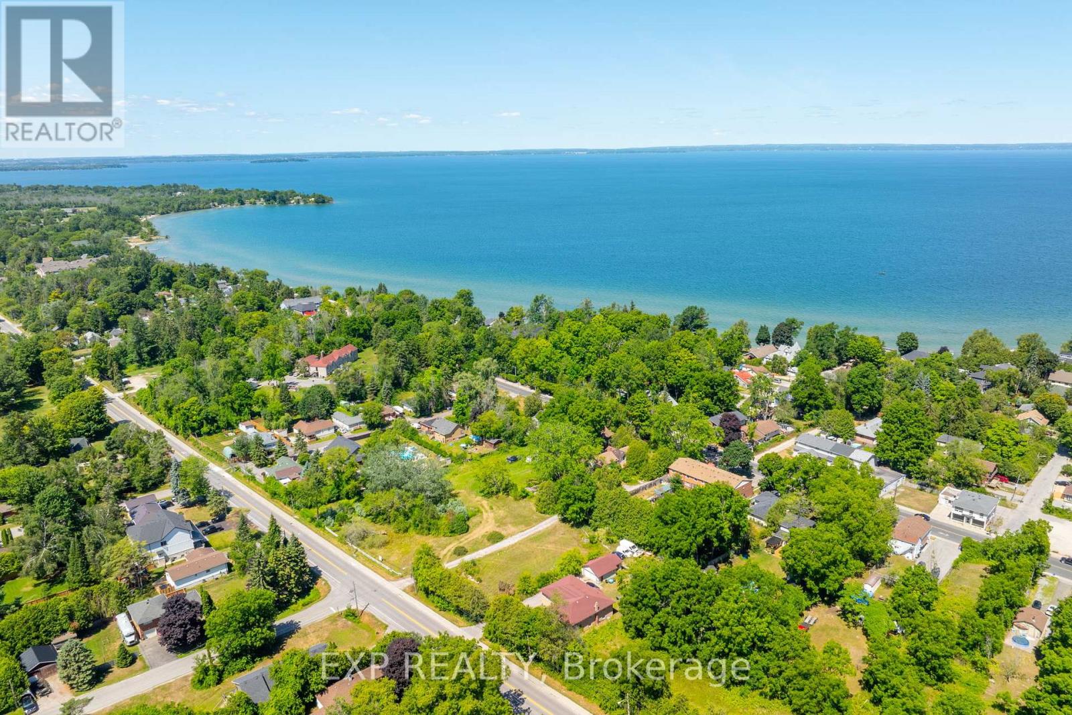2 - 25 Elliot Avenue E
Centre Wellington, Ontario
Beautiful & Spacious Executive Townhome Over 2,000 Sq.Ft! Welcome to this stunning and spacious executive townhome, offering stylish, modern living space perfect for first-time buyers, growing families, or those looking to downsize in comfort. 3 Generous Bedrooms Including a huge primary retreat with a walk-in closet and private ensuite bath. Bright & Open Layout Enjoy 9-ft smooth ceilings, a sun-filled family room, and an open-concept kitchen with breakfast area.Outdoor Space Overlooks a cozy and private backyard, perfect for relaxing or entertaining. Double Car Garage Located at the back of the house .The home is surrounded by abundant natural light, creating a warm and inviting atmosphere throughout. Prime Location in Fergus Nestled in a highly sought-after community, this home is just minutes to shopping, parks, scenic walking trails, and beautiful natural surroundings. Whether you're buying your first home or looking for a peaceful place to settle, this townhome offers comfort, space, and lifestyle in one of Fergus's best locations. Dont miss this opportunity! (id:35762)
Luxe Home Town Realty Inc.
9 Concession Street W
Trent Hills, Ontario
Charming 3-Bedroom Home on Over Half an Acre Backing Onto Serene Mill Creek! Enjoy 1699 sq ft of above-grade living space on a beautifully treed lot with ultimate privacy and nature at your doorstep. This bright, well-maintained home features hardwood flooring in the main level primary rooms, large sun-filled windows, and a functional layout perfect for families or entertaining. The kitchen walks out to a spacious deck overlooking the lush yard and tranquil creek. The lower level offers a separate walkout, perfect for in-law potential or easy access to outdoor living. With 3 generous bedrooms, 3 bathrooms, and a setting that feels like a nature escape, this property is a rare find in an unbeatable location. (id:35762)
Royal LePage Terrequity Realty
1214 - 35 Green Valley Drive
Kitchener, Ontario
Discover comfort, space, and serenity at 35 Green Valley Drive an outstanding one-bedroom condo that blends nature, modern living, and convenience in one of Kitchener's most desirable communities. Perfectly situated in a quiet, well-managed building surrounded by mature forest, this beautifully updated home offers a rare combination of privacy, light-filled interiors, and easy access to everyday essentials. This secure, well-kept building is known for its excellent amenities, including a fitness room, sauna, party room, library. Whether you're relaxing at home or socializing with neighbors, this condo offers a lifestyle of comfort and convenience. The location is truly unbeatable. Step outside and enjoy scenic walking and biking trails, Homer Watson Park, and the Grand River. Families will love being close to highly rated schools, while students and faculty will appreciate being just minutes from Conestoga College. Daily errands are easy with Pioneer Plaza just a short walk away, offering Zehrs, Shoppers, LCBO, coffee shops, restaurants, and more. Commuters will love the proximity to Hwy 401 and local transit options that make travel around the region a breeze. Whether you're a first-time buyer, investor, or simply looking for a low-maintenance lifestyle surrounded by nature and convenience this home has it all. Book your showing today! (id:35762)
Royal LePage Signature Realty
2 Pierre Trudeau Lane S
Grimsby, Ontario
Welcome to 2 Pierre Trudeau Lane, where upscale living meets the serene beauty of Lake Ontario. This exceptional 3-bedroom, 4-bathroom end-unit townhouse offers an unmatched lakeside lifestyle with stunning panoramic views from every level whether you're enjoying the scenery from the balcony, patio, or large sun-filled windows throughout the home. Nestled directly on the shores of Lake Ontario, this rare waterfront gem offers unobstructed views and peaceful surroundings just steps from the waters edge. The spacious entryway sets the tone with expansive windows showcasing picturesque lake views that extend across all three levels. The main floor boasts an open-concept design featuring a chef-inspired kitchen with upgraded cabinetry, granite countertops, and a sleek glass backsplash. The generous living room is flooded with natural light from windows on two sides, offering year-round views of the lake. Step out onto the oversized balcony and take in the sweeping vistas stretching all the way to the Toronto skyline an ideal space for entertaining or simply unwinding. Upstairs, the primary suite is a true retreat, complete with a large walk-in closet and a luxurious 5-piece ensuite featuring a soaking tub and walk-in glass shower. Two additional bedrooms, a full bathroom, and a dedicated laundry room provide both comfort and convenience. The bright lower level offers a spacious family room with direct walkout access to a private lakefront terrace perfect for morning coffee or evening relaxation. This level also includes a two-piece bath and generous storage space. Enjoy the best of Grimsby-by-the-Lake, with easy access to the QEW, the new GO Station, and nearby Niagara wine country. Stroll to charming lakeside parks, cafes, and shops all just minutes away. Includes parking for two vehicles' don't miss your chance to own this rare waterfront townhome. (id:35762)
Sam Mcdadi Real Estate Inc.
199 Ellwood Drive W
Caledon, Ontario
PLEASE SEE FEATURE SHEET FOR LIST OF UPGRADES!! Welcome to this beautifully reimagined 3+1 bedroom, 4-bathroom Semi-detached home, fully renovated from top to bottom with no detail overlooked. Renovations also include New Plumbing throughout, New Electrical Throughout, 200amp Panel, upgrades Include 7" wide white oak engineered hardwood floors that flow seamlessly throughout the entire house, setting the tone for modern elegance and comfort, Upgraded kitchen featuring imported Italian cabinetry, a large Kitchen Island with quartz counters, and premium stainless steel LG appliances including an induction cooktop, built-in oven, refrigerator/freezer, dishwasher, and a convenient pot filler. Perfect for entertaining or family meals, this space combines luxury and functionality in every detail. Custom accent walls add warmth and personality throughout the home, while the finished basement offers a spacious 4th bedroom and an additional full bathroom ideal for guests or extended family. As you enter the 2nd floor with illuminated stairs that guide you to 3 bedrooms. The primary Bedroom features large windows that allow plenty of natural light, a large walk-in closet behind the bed and includes a beautiful ensuite. Two additional bedrooms provide enough room for your growing family. Step outside from the kitchen to your beautiful, peaceful new deck, perfect for relaxing or entertaining guests, perfect for those summer months. Major upgrades provide peace of mind, including a Furnace (2016) new blower (2025), A/C (2017), all new windows (2021), and new exterior/interior doors (2021), Roof 2017. This turnkey property blends timeless design with modern convenience just move in and enjoy! Precast Inspection Report Available upon request. (id:35762)
RE/MAX Noblecorp Real Estate
28 - 690 Broadway
Orangeville, Ontario
Available For Immediate Occupancy! As You Enter Your New Home You Will Find On The Main Floor, A Convenient Powder Room, A Great Room With Pot Lights Combined With A Bright, Clean, Modern Designed Kitchen, A Dinette Area And A Walk Out To The large Deck To Enjoy A Quiet Coffee In The Morning! The Upper Level You Will Find The Primary Bedroom Which Includes A Walk In Closet And A 3pc Ensuite Bath. Two More Good Sized Bedrooms And A 4pc Bath Completes This Level. The Lower Level You Will Find A Convenient Walk Out To A Lovely Yard Great For Relaxing In The Evenings But Also Plenty Of Space For Entertaining! At The Corner Of Broadway & Riddell This Home Is So Close To All Amenities, Restaurants, Shopping & Rec Centre All Just Down Up The Road! Many upgrades, including tiled back splash, rough in for lower bathroom, custom blinds throughout and large deck off kitchen. Backing onto green space. Full walk out basement (id:35762)
Royal LePage Rcr Realty
1203 - 285 Dufferin Street
Toronto, Ontario
Absolute Show Stopper! Brand New Never Lived Executive 1 Bedroom + 1 & 2 Washroom Condo Approximate 620 Square Feet Situated At X02 Condos By Lifetime Developments At The Western Edge Of Liberty Village At King & Dufferin For Lease, This Unit Offer Combined Living/Dining With W/O Balcony To Entertain Guest With Unobstructed View, Open Concept Sleek Modern Kitchen With Quartz Counter/Backsplash, An Integrated Fridge, Dishwasher & Microwave, Master W 4 Pc Ensuite & Closet, Good Size Den With Glass Sliding Door Can Be Used As Second Bedroom & 4 Pc Bathroom, 9 feet Ceiling, This Bright, Modern Unit Offers Unmatched Convenience, Impressive 18,000 Sq Ft of World-Class Indoor & Outdoor Amenities Designed To Elevate Your Lifestyle, 24/7 Concierge For Your Convenience & Security, State-Of-The-Art Fitness Centre With Free Motion Equipment, Boxing Room, Yoga Studio & Free Weights Area, Expansive BBQ Terrace With An Outdoor Residents Lounge & Bar, Games Zone & Golf Simulator For Endless Entertainment, Children's Play Areas Including A Den Art Room, Ball Pit& Movie Room, Enjoy Unparalleled Connectivity & Convenience, Streetcars At Your Doorstep Steps From Liberty Village Shops, Restaurants & Cafes, Easy Access To GO Train, CNE, Lake Ontario & Surrounding Parks, Live Where Lifestyle Meets Location! (id:35762)
Save Max Real Estate Inc.
76 - 1755 Rathburn Road E
Mississauga, Ontario
This beautifully updated 3-bedroom, 3-bath townhome offers the perfect blend of comfort, space, and convenience. Ideally situated with easy access to major commuting routes and shopping, this home is move-in ready.Step inside to find hardwood flooring throughout, a bright and spacious family room with soaring ceilings, pot lights, and a walkout to a private backyard patio. The large eat-in kitchen features a peninsula and flows seamlessly into the formal dining area, which overlooks the family room below ideal for entertaining.Upstairs, youll find three generously sized bedrooms, all with hardwood floors. The primary bedroom includes a walk-in closet and a private 2-piece ensuite.The finished lower level adds even more versatility with a cozy rec room perfect as a home office or media room and a laundry area with plenty of storage.Enjoy the peaceful backyard setting with no rear neighbours, backing onto lush green space.Condo fees include lawn maintenance, so you can spend less time on chores and more time enjoying life with family and friends. (id:35762)
Royal LePage Realty Plus
306 - 600 Rexdale Boulevard
Toronto, Ontario
Experience elevated living in this stunning suite, perfectly situated in the heart of Rexdale! Freshly painted Overlooking green space. This beautifully maintained 1-bedroom + den turn key unit offers generous space, with the den easily serving as a second bedroom or home office. Enjoy the convenience of walking to Woodbine Racetrack and Woodbine Mall, and being just minutes from major highways (427, 27, 407, 409) and Pearson International Airport making commuting a breeze. Located in a quiet, secure, and exceptionally well-kept building, this unit also includes one parking space a valuable bonus! Ideal for professionals, first-time buyers, or anyone seeking style and practicality in a sought-after location. (id:35762)
Hartland Realty Inc.
219 - 3009 Novar Road
Mississauga, Ontario
2B, 2 W, Brand New Condo Apartment on 2nd Floor .Beautiful Locality of Cooksville Mississauga, Hurontario and Dundas St w Intersection , Close to Schools , parks , hospital, and highway 403, LRT being under construction to connect to Toronto , Brampton . business hub area. The new condo unit by Arte, Emblem has fitness Centre and many facilities like yoga upper terrace.Great for small family to raise kids in great environment. not to be missed. Walking Distance to Sq 1, transit at the Door step . (id:35762)
Homelife Superstars Real Estate Limited
Main / Unit B - 22 Kirkland Street W
Kirkland Lake, Ontario
Newly Renovated 2-Bedroom Main Floor Unit With A Spacious, Modern Bathroom! Just Steps From Downtown Kirkland Lake, This Bright And Inviting Home Features Brand New Flooring, Stylish Tile Work, And A Fully Updated Kitchen With Quartz Countertops. Located In A Professionally Renovated Building With Contemporary Finishes Throughout. A Must-See For Those Seeking Comfort, Convenience, And Quality. $1295 PLUS Utilities (id:35762)
Homelife/vision Realty Inc.
895 Lake Drive E
Georgina, Ontario
Prime Development Site In The Heart Of Jacksons Point. A Rare Chance To Build In An Up-And-Coming Area, Just Steps From The South Shores Of Lake Simcoe. This 2-Acre Parcel With Dual Road Frontages Is Ideally Positioned For A Multi-Residential Project In A Growing Lakeside Community. Multiple Build Out Options Available. Currently Draft Plan Approved For 24 Townhomes, With Potential For A Revised Concept Of Approximately 18 Duplex-Style Rental Units. This Alternate Configuration May Also Be Eligible For CMHCs MLI Select Program, Offering A Unique Opportunity To Unlock Federal Financing Incentives And Optimize Long-Term Returns. Zoned Residential With Water And Sewer At The Lot Line, And Nearing Site Plan Approval. A Significant Amount Of Due Diligence Has Already Been Completed Including Architectural, Civil, Landscape, Environmental, Traffic, And Survey Work, Helping Fast-Track The Path To Development. Located Just 20 Minutes To Highway 404 And Under An Hour From Toronto, This Walkable Neighbourhood Is Steps To Restaurants, Grocery Stores, Public Transit, And The Lake. Whether You're Looking To Expand Your Portfolio Or Launch A High-Demand Rental Project, This Property Offers The Location, Flexibility, And Long-Term Upside To Deliver. Jacksons Point: Where Development Meets Destination. (id:35762)
Exp Realty

