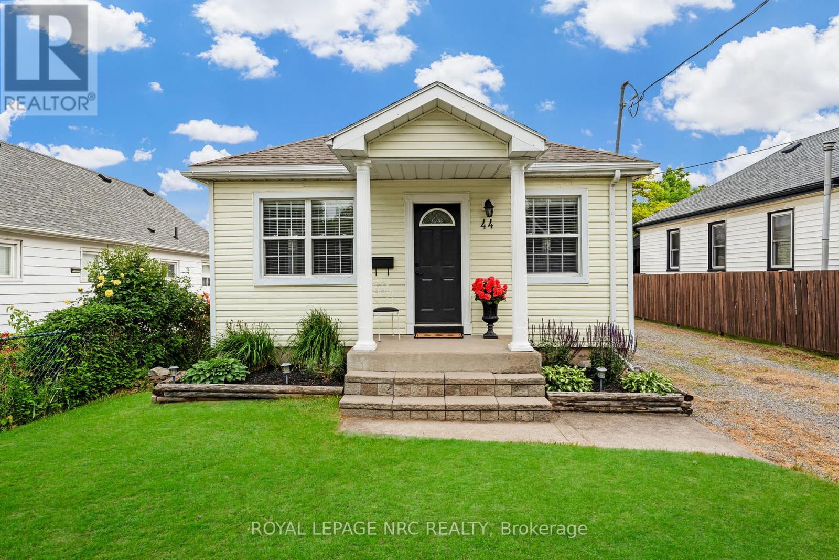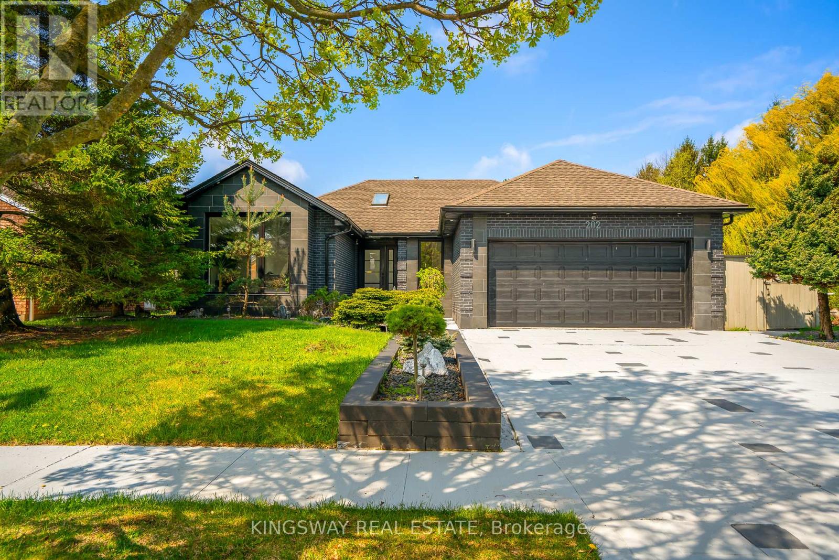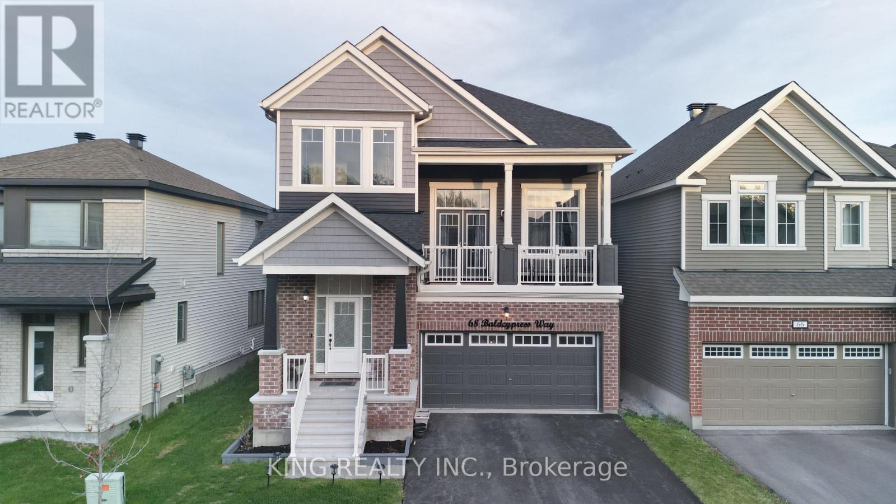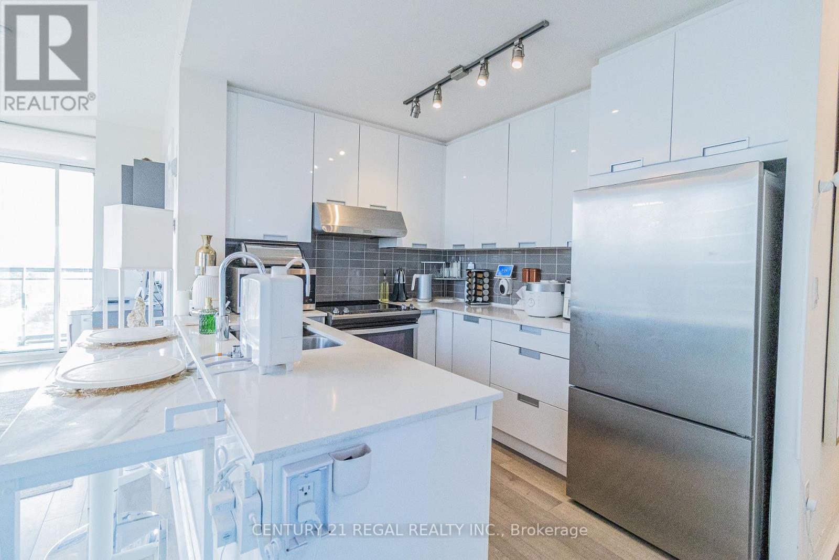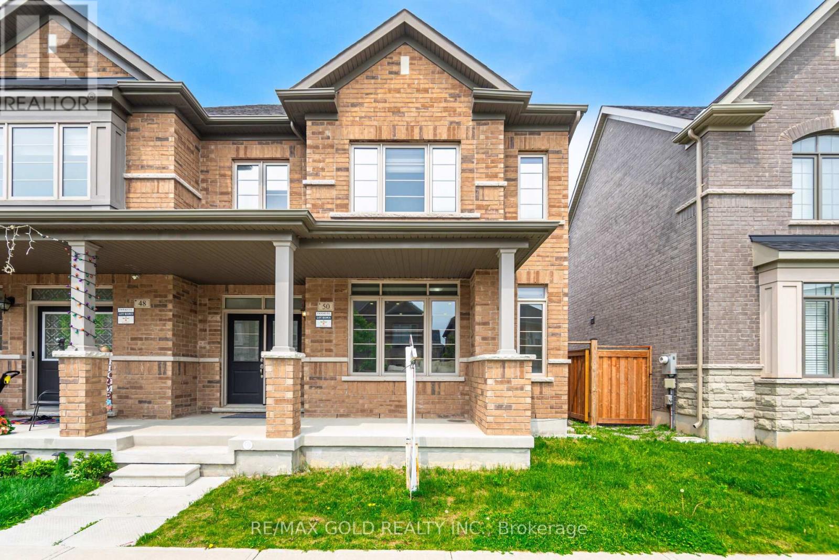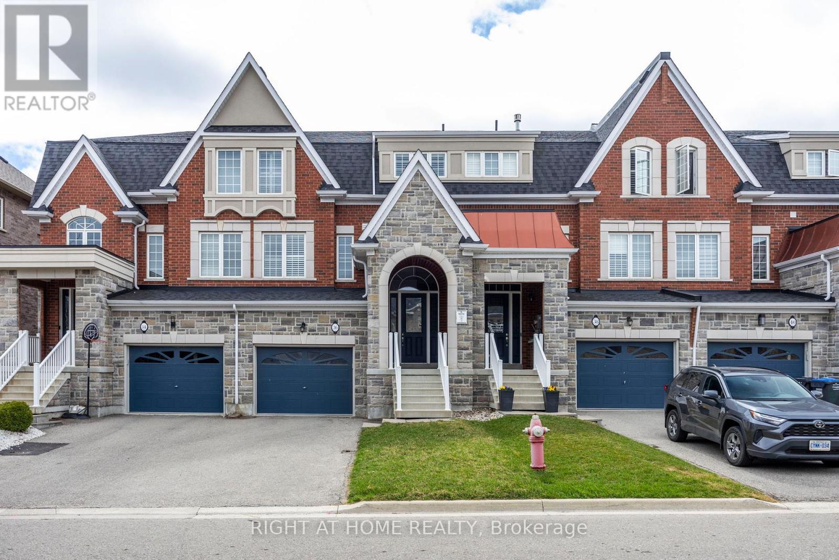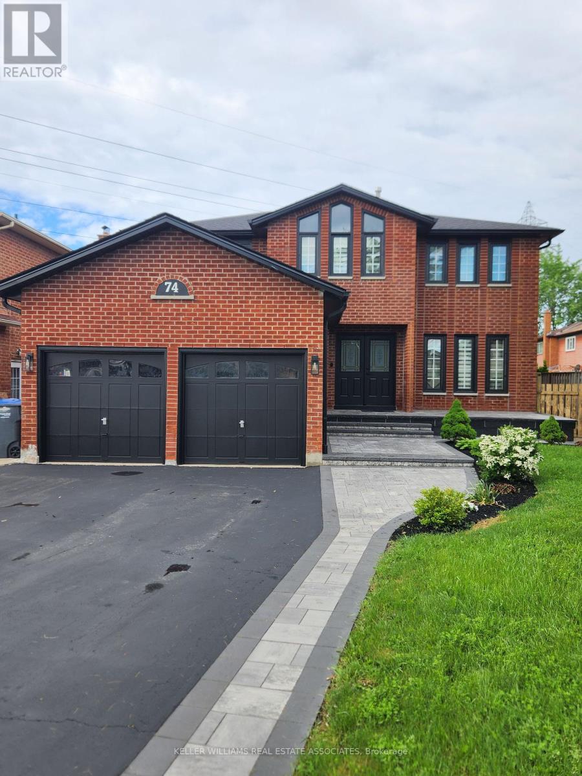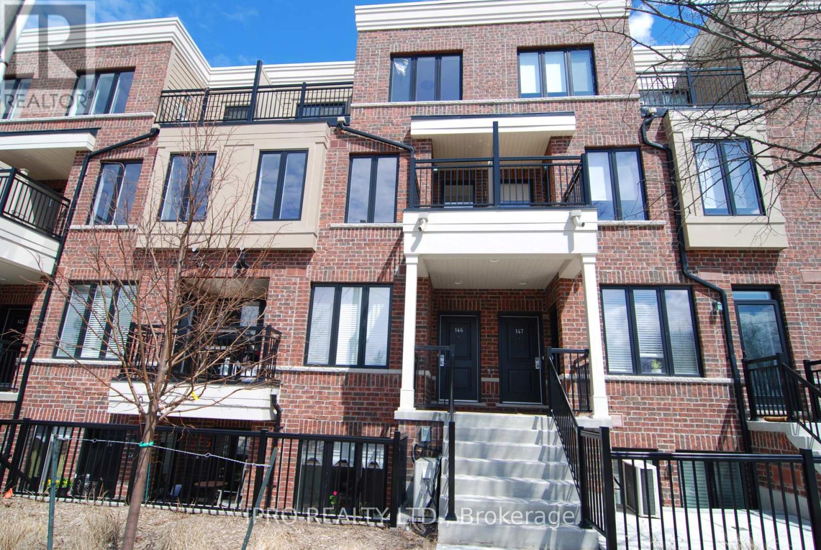44 Pinecrest Avenue
St. Catharines, Ontario
Welcome to 44 Pinecrest Avenue - a charming 2+2 bedroom, 2 bath bungalow with a finished rec room in the basement. This home offers great curb appeal, a spacious yard and a bright interior that's just as impressive! You'll love the large eat-in kitchen and the hardwood floors in the living room and primary bedroom. Located just steps from a park with a playground. A unique feature is the laneway access via Hazel Lane at the rear of the lot, complete with a wide gate for easy access. Conveniently situated near the Pen Centre, Niagara College NOTL Campus, highways & more. Move-In Ready! One of the upper bedrooms is currently used as a laundry room but can be easily converted back. Hot water tank is owned. (id:35762)
Royal LePage NRC Realty
202 Michael Drive
Welland, Ontario
Glamorous Newley Renovated 3 Bedroom Bungalow. Located beside nature on the dead end of a quite child friendly street. This home has been transformed to be spacious and a entertainers paradise. Featuring Skylights, Enormous windows for natural light, Crystal Chandeliers, Built in 8 person Dining Table, Maintenance Free Backyard and so much more. (id:35762)
Kingsway Real Estate
68 Baldcypress Way
Ottawa, Ontario
ONLY 5 Y/O and very well maintained EXCEPTIONAL TALL detached DOUBLE GARAGE home on QUITE STREET, 4+1 BED RMs and 3.5 BATHS. NO SIDE WALK and FOUR CARS Can be parked on DW. Beautiful PORCH with 11 FT CEILING, 9 FT CELLING On MAIN & 2ND LVL. Separate LIVING RM with decorative columns. Separate GREAT RM with 14 FT CEILING & gas fireplace surrounded by beautiful tiles. Tons of sun light. KITCHEN with large island, gas stoves & SS Apps. Spacious BREAKFAST AREA. Pot lights all over the place. PRIMARY BED RM with double entry, huge SE-facing window, Walk in Closet & 4PC ENSUITE. 3 more good-sized BED RMs & full BATH on 2nd Level. 8 FT high DOORS on first & 2nd Level. BASEMENT finished in 2022, W/10' CEILING, Huge Rec Rm, oversized added windows, wet bar, additional luxury BATH RM & storage RM. Flagstone & cobblestone side yard offers direct Acc to fully fenced BY faces SE. TOP schools of A. Lorne Cassidy E.S, AY Jackson & Holy Trinity. Walk to parks & bus stops. https://youtu.be/kDKXaZTJ4Q (id:35762)
King Realty Inc.
(Legal Basement) - 25 Treegrove Crescent
Brampton, Ontario
Welcome to this charming and well-maintained legal basement apartment in a beautiful detached home, located in the sought-after Fletcher's Meadow area. Nestled in a family-friendly neighborhood, this basement suite offers comfort and convenience for modern living. It features a spacious and functional layout, with stylish upgrades. The kitchen is a standout with its sleek stainless steel appliances, including a dishwasher, and a stunning quartz countertop and backsplash. Pot lights throughout create a bright and inviting ambiance. The basement also includes a front-load washer and dryer for added convenience. A small pantry in the kitchen provides additional storage, perfect for those who love to cook. The den, which is large enough to be converted into a bedroom with the addition of a door, offers flexibility in how you use the space. The basement has its own separate entrance at the back of the house, ensuring privacy and easy access for tenants. Tenants are responsible for 30% of all utilities, keeping costs reasonable. The location of this home is unbeatable, with close proximity to schools, parks, a hospital, and public transit. You'll also find a plaza just a short walk away, providing easy access to all your daily essentials. Whether you're commuting or enjoying the local amenities, everything you need is right at your doorstep. This legal basement apartment is the perfect blend of modern living, great value, and a prime location. Don't miss the opportunity to make this your new home !!! (id:35762)
Century 21 Property Zone Realty Inc.
2307 - 5025 Four Springs Avenue
Mississauga, Ontario
Amber Tower 1 By Pinnacle Uptown. Brand New 2+1 Corner Unit With Spectacular & Unobstructed View, Overlooks City Of Mississauga, Sq1 And Park. Close To Major Highways And Steps To Miway Direct Bus To Go Station/Ttc; Floor To Ceiling Windows With 9' Ceiling, Great In-House Amenities Incl 24-Hr Concierge, Bbq, Exercise Room, Indoor Pool, Library, Kids And Theatre Rooms Etc. ** Move-In Condition. (id:35762)
Century 21 Regal Realty Inc.
50 Block Road
Brampton, Ontario
END UNIT FREEHOLD TOWN-NO MAINTENANCE FEE-NO POTL FEE. Exquisite Opportunity In The Prestigious Mount Pleasant Family-Friendly Neighborhood. Charming 4-Bedroom, 2-year old Town! approx 1900 sqft Exceptional Townhouse, Akin to a Semi-Detached Home, With Double Car Garage ( Side by Side) and a Private Driveway for 1 more Parking ( Total 3 Parking ). Double Door Entrance, Open Concept Living Room with 9ftceilings, Upgraded Kitchen Cabinets, Premium Stainless Steel Appliances, Upgraded Quartz Countertop. Hardwood & Pot Lights Through The House, The Large Windows Makes The House Sun-Filled During The Day. The Master Suite is a True Retreat, Featuring a Coffered Ceiling Over the Bed, a Spa-Like Ensuite with a Soaking Tub and a Separate Shower. Three Other Generously Sized Bdrms with Large Windows and Large Closet. 3rd Bedroom with W/n Closet. Fenced Yard Providing The Perfect Relaxation And Outdoor Entertaining Space. The Unfinished Basement Is Waiting For Your Personal Touch. Close To Mount Pleasant Go Station & All The Other Amenities **EXTRAS** Tones of Upgrades. Fully fenced backyard providing privacy & perfect for outdoor gatherings and leisure activities. Very Practical & Open Layout. Option to make Legal Basement w/out digging. Conveniently located within 4km for schools, 2.4km to Cassie Campbell recreation centre, groceries, and places of worship (id:35762)
RE/MAX Gold Realty Inc.
12 Homer Square
Brampton, Ontario
Welcome to 12 Homer Sq, Brampton a beautifully maintained detached home nestled on a quiet, family-friendly street, backing directly onto a serene park and trail with no homes behind. This rare gem offers the perfect blend of privacy, comfort, and convenience. Boasting 3 spacious bedrooms and 2 full bathrooms, this charming home features a bright and inviting layout ideal for growing families or savvy investors. The finished walk-out basement provides additional living space perfect for a family room, home office, or potential in-law suite. Enjoy scenic backyard views from your private deck, where mature trees and nature create a peaceful retreat right in your backyard. Upgraded with pride of ownership throughout, this home offers a warm, functional kitchen, sun-filled living and dining area, and generously sized bedrooms with ample closet space. The basement walk-out leads to a fully fenced yard, perfect for entertaining or enjoying quiet evenings in nature. Located in a highly desirable Brampton neighbourhood, you're just steps from parks, schools, transit, shopping, and major highways. Whether you're a first-time buyer, investor, or downsizer, this home offers a rare opportunity to own a detached property with a premium lot and unbeatable location. (id:35762)
RE/MAX Gold Realty Inc.
36 Meadowcreek Road
Caledon, Ontario
Welcome To Your Next Home In Beautiful Strawberry Fields, Caledon!! A Massive 2 Car Garage Executive Townhome in The Village of Southfields! This Home Invites You Into An Expansive Foyer With 16ft Cathedral Ceilings, Giving The Home a Grand Entrance as you walk through the doors. Stunning Modern Finishes With Warm Gray Ash Tones, Including 5.75inch Wide Engineered Hardwood Floors Throughout the Main! Great Attention To Detail with Wrought Iron Railings, Elegant Crown Molding, Sleek Quartz Counters That Flow Into A Matching Quartz Backsplash, High End Kitchen-Aid Counter-Depth Fridge, Slide-In Range, and High End Kitchen-Aid Dishwasher!! Stroll Upstairs Into Your Large Sunlit Master Bedroom and A Spa-Like Master Bathroom Complete with His and Hers Sinks, Full Stand Up Glass Shower and Luxurious Soaker Bathtub! Walk Out Onto A Huge Deck That Runs Across The Entire Width of The Backyard, From Your Walk-Out Basement That Can Be Used As A Bedroom/Den/Office/Rec Space/Living Room!! One Of The Most Special Features Of This Townhome Is The Expansive 2 Car Garage, With An Extra Wide Garage Door PLUS A Huge Storage Space For A Lawnmower, Snowblower, Bicycles and Much More!! BONUS: EV charger in garage!! :) You Won't Be Disappointed! :) (id:35762)
Right At Home Realty
74 O'hara Place
Brampton, Ontario
Welcome to 74 O'Hara Place, a stunning one-of-a-kind home nestled in the heart of a vibrant neighborhood. This exquisite 4+3 bedroom 4 washroom residence presents an unmatched blend of modern luxury and elegance. Step through the front door to a bright and spacious grand foyer and a top to bottom professionally renovated home including engineered hardwood throughout. The home has an ample amount of windows offering a bright and airy atmosphere as well as pot lights that illuminate every corner of the house. On the second level you will find 4 large bedrooms and modern finishes in all washrooms including a luxurious ensuite. The second level also offers a large loft space which can be used as an office or can be converted into a 5th bedroom. The home has been freshly painted throughout and offers an open concept floor plan including an entertainer's dream with a combined family and kitchen area with a 7 foot long island and a quartz waterfall countertop. Host family and friends in the large dining and living rooms and enjoy the convenience of a main floor laundry room. Drive up tp a beautifully landscaped front yard with new interlocking (2024). Located in a family friendly neighborhood on a quiet cul de sac, this home sits on a massive 55.5 X 264 foot deep lot that has one of the biggest backyards in the area, a perfect place to gather with large groups of family and friends. There is a 28x15' workshop located in the backyard which offers great storage or a place for the hobbyist in the family. Step right out of your backyard to walking paths, parks, shopping and schools. Located near the 410, 401 and 407 at the Brampton/Mississauga border. Parking for 6+2 cars. Just under 5000 sq ft of total living space with a **Legal Basement Apt** **Huge Income Potential** Don't miss out on the opportunity to own your dream home! (id:35762)
Keller Williams Real Estate Associates
35 Volner Road S
Brampton, Ontario
Bright & spacious semi detached style townhouse with no sidewalk. Features beautiful 2-car garage, 4 parking spots total, double door entrance, oak staircase. Master bedroom w/ walk-in closet & ensuite. Main floor rec room with walkout to backyard. Separate living room plus great/family room. Natural light throughout, practical layout. Steps to bus stop, near plaza and school. (id:35762)
RE/MAX Gold Realty Inc.
146 - 50 Carnation Avenue
Toronto, Ontario
Looking for a modern 2 bedroom/3 washroom condo in Long Branch. Here it is! Laminate flooringon main level with open concept living room-kitchen, Ensuite laundry, & balcony. Across from park (with tennis court) and close to shopping, restaurants, Humber College and TTC & LongBranch Go transit. (id:35762)
Ipro Realty Ltd.
5108 Forest Hill Drive
Mississauga, Ontario
Immaculate, well-maintained Daniels home in Prestigious Credit Mills on Premium lot.Sun-filled home with warm south-west exposure. Approx. 4,500+ sq ft above grade (per MPAC) living space, with large principal rooms, open concept ideal for entertaining, large windows with wooden Californian shutters and hardwood floors throughout the home. 9+ ft ceilings on main level, with oversized custom-built kitchen, high-end appliances. Custom stone fireplace in sunken family room, skylight in second family room, bright living room, impressive dining room for large family gatherings, and large laundry room and separate storage room complete the massive main floor. Two separate staircases to second floor. Master bedroom retreat with step-down sitting/office area, balcony overlooking backyard, 5-piece ensuite, laundry chute to laundry room, and massive 27-foot walk-in dressing room/closet...must be seen to appreciate. Other bedrooms have own ensuite bath, plus a second laundry chute complete the second floor. Oversized recreational/games room on third floor loft. Partially finished basement with cedar sauna, new furnaces and air conditioner (2024). Backyard SW exposure with heated saltwater pool (new pool liner in 2025), landscaping and beautiful Travatine marble tile patio. 3 car tandem garage, inground sprinkler system, home alarm, and central vac. Prime location with easy access to HWY 403/401, nearby GO stations, close to coveted top-rated schools (John Fraser SS, Aloysisus Gonzaga CSS), UTM, Credit Valley Hospital, and much more. Make this magnificenthome your dream home. (id:35762)
Harvey Kalles Real Estate Ltd.

