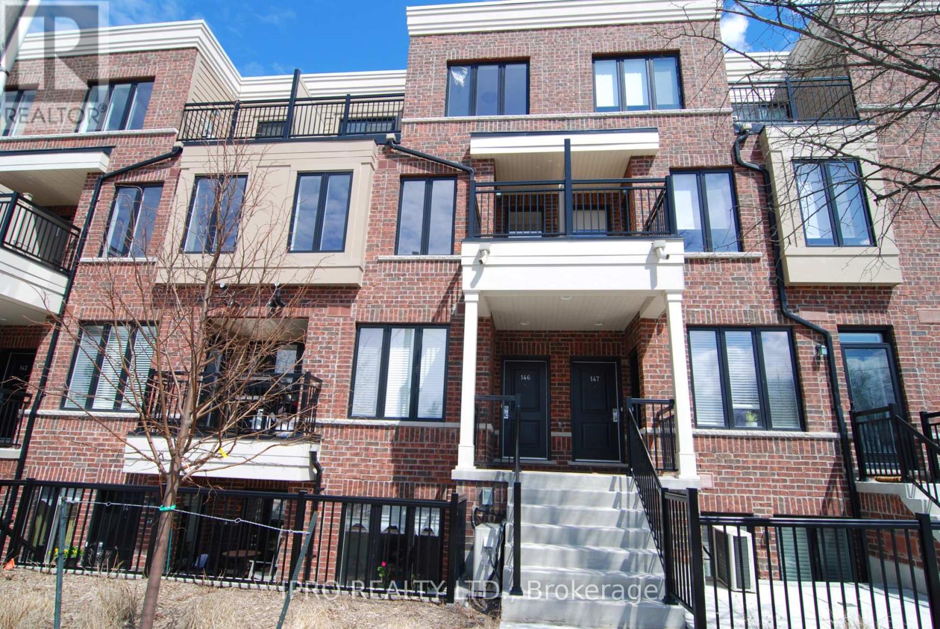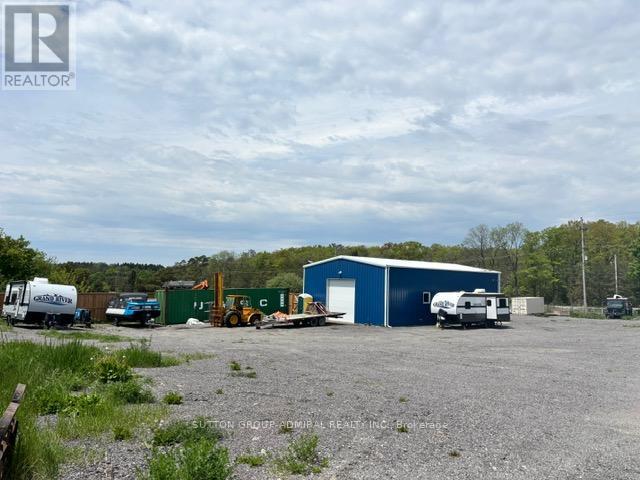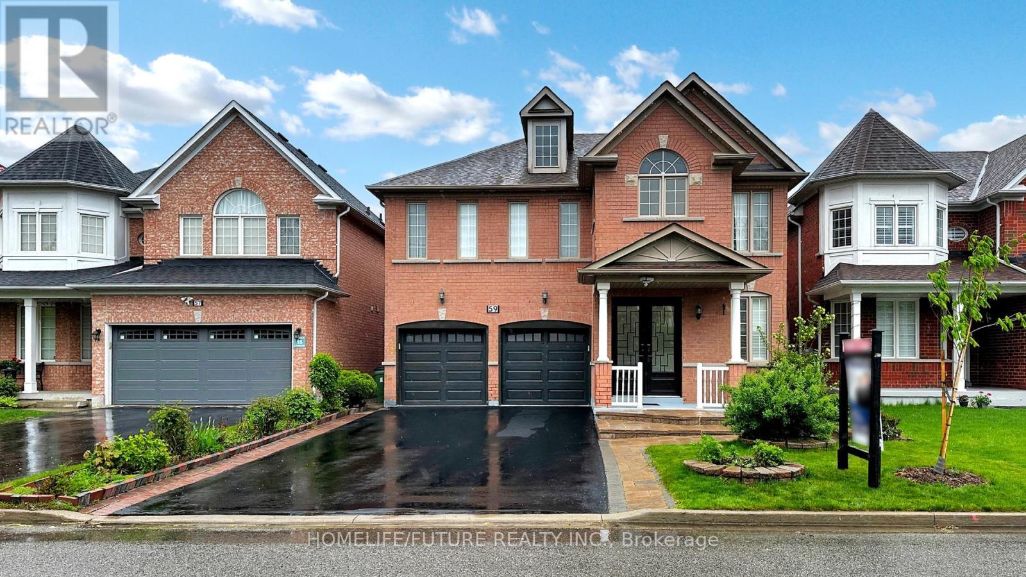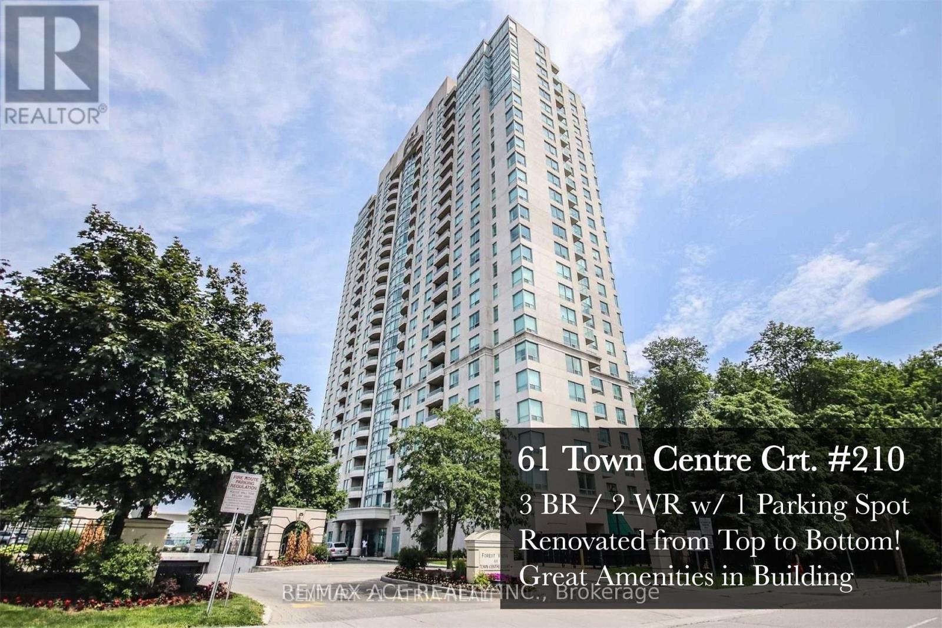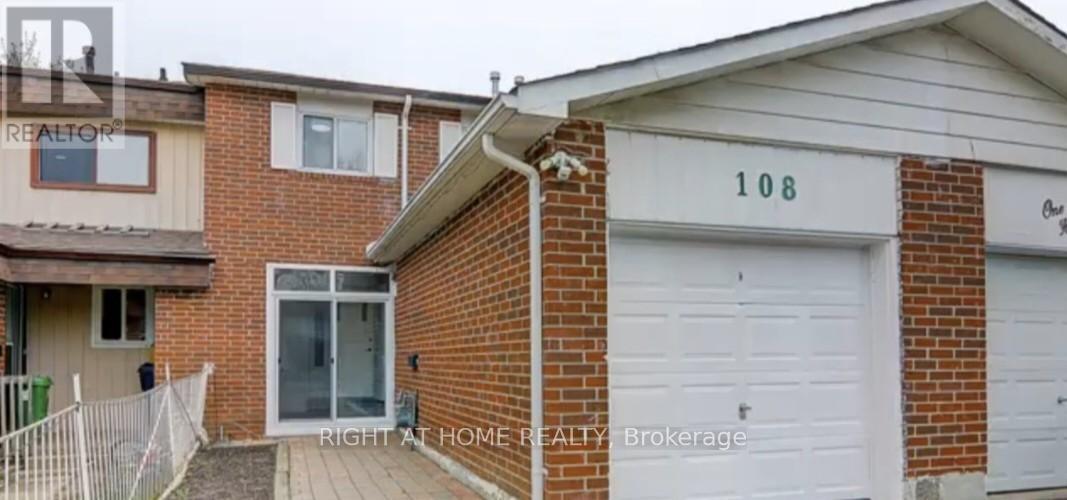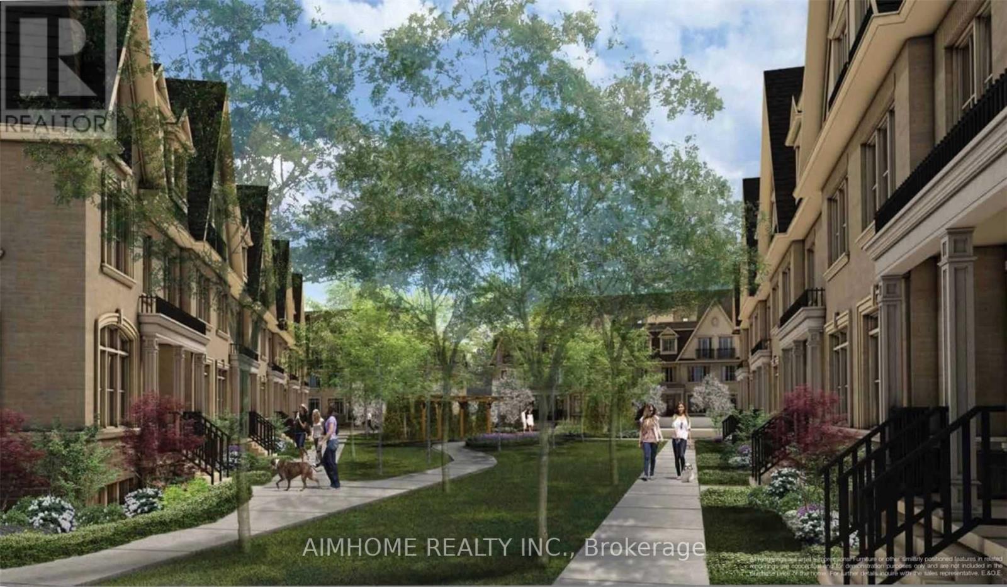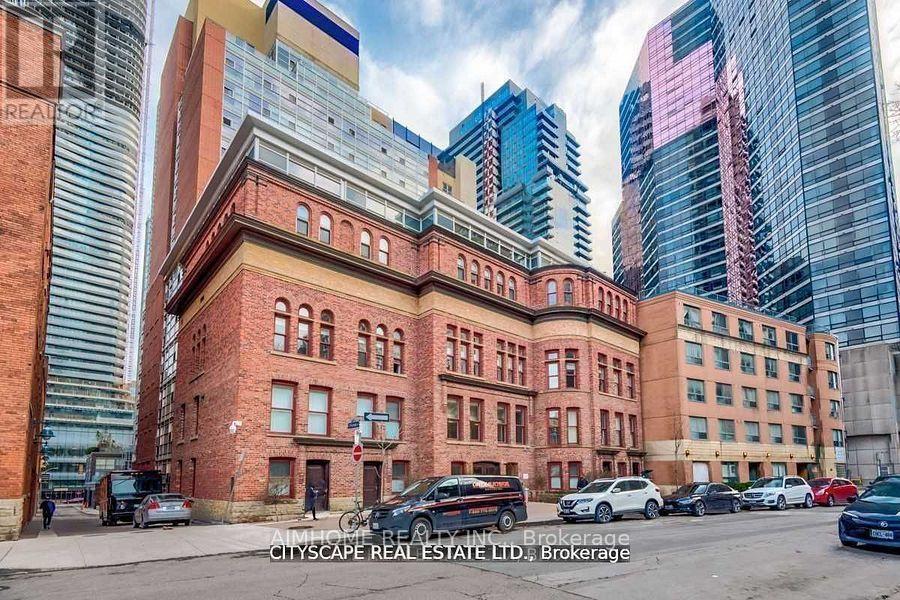35 Volner Road S
Brampton, Ontario
Bright & spacious semi detached style townhouse with no sidewalk. Features beautiful 2-car garage, 4 parking spots total, double door entrance, oak staircase. Master bedroom w/ walk-in closet & ensuite. Main floor rec room with walkout to backyard. Separate living room plus great/family room. Natural light throughout, practical layout. Steps to bus stop, near plaza and school. (id:35762)
RE/MAX Gold Realty Inc.
146 - 50 Carnation Avenue
Toronto, Ontario
Looking for a modern 2 bedroom/3 washroom condo in Long Branch. Here it is! Laminate flooringon main level with open concept living room-kitchen, Ensuite laundry, & balcony. Across from park (with tennis court) and close to shopping, restaurants, Humber College and TTC & LongBranch Go transit. (id:35762)
Ipro Realty Ltd.
5108 Forest Hill Drive
Mississauga, Ontario
Immaculate, well-maintained Daniels home in Prestigious Credit Mills on Premium lot.Sun-filled home with warm south-west exposure. Approx. 4,500+ sq ft above grade (per MPAC) living space, with large principal rooms, open concept ideal for entertaining, large windows with wooden Californian shutters and hardwood floors throughout the home. 9+ ft ceilings on main level, with oversized custom-built kitchen, high-end appliances. Custom stone fireplace in sunken family room, skylight in second family room, bright living room, impressive dining room for large family gatherings, and large laundry room and separate storage room complete the massive main floor. Two separate staircases to second floor. Master bedroom retreat with step-down sitting/office area, balcony overlooking backyard, 5-piece ensuite, laundry chute to laundry room, and massive 27-foot walk-in dressing room/closet...must be seen to appreciate. Other bedrooms have own ensuite bath, plus a second laundry chute complete the second floor. Oversized recreational/games room on third floor loft. Partially finished basement with cedar sauna, new furnaces and air conditioner (2024). Backyard SW exposure with heated saltwater pool (new pool liner in 2025), landscaping and beautiful Travatine marble tile patio. 3 car tandem garage, inground sprinkler system, home alarm, and central vac. Prime location with easy access to HWY 403/401, nearby GO stations, close to coveted top-rated schools (John Fraser SS, Aloysisus Gonzaga CSS), UTM, Credit Valley Hospital, and much more. Make this magnificenthome your dream home. (id:35762)
Harvey Kalles Real Estate Ltd.
52 Cinemark Avenue
Markham, Ontario
Welcome to 52 Cinemark Ave A Stunning Detached Home Located in Prestigious Cornell, Markham. Discover this beautifully maintained 4-bedroom detached residence offering the perfect blend of comfort, style, and convenience. Bright and spacious, this open-concept layout is enhanced by upgraded maple hardwood flooring (excluding bedrooms), sleek pot lights, and a warm, inviting ambiance throughout. Enjoy the practicality of a double car garage and a double car driveway providing generous parking for family and guests alike. Pride of ownership shines through every detail of this immaculate home. Ideally situated within walking distance to Markham-Stouffville Hospital, a vibrant community centre, public library, schools, and more. Don't miss the opportunity to live in one of Markhams most sought-after neighbourhoods! (id:35762)
RE/MAX West Realty Inc.
311 - 9017 Leslie Street
Richmond Hill, Ontario
Renovated, Spacious and Bright 3 Bedrooms Corner Unit With Double Entrance Door In Prime Location on Leslie & Highway 7. Updated Kitchen & Bathroom With Vinyl Flooring Through Out the Unit. Mins To Hwy 404/407 & Langstaff Go Station, YRT & Viva Station, Easy Transit To St. Robert High School & Christ the King Elementary School , Restaurants and Shopping. The building offers approximately 25,000Sf of premium amenities, including indoor/outdoor pools, gym, a basketball/badminton court, and much more. (id:35762)
Homelife Landmark Realty Inc.
8 - 337 Durham Regional Road
Uxbridge, Ontario
2000 SQFT heated and insulated metal building. Ideal for any kind of business. 36 W x 55 L x 20H. Two garage doors one is 12W x 14H and second 12W x 12H. One men door 3W x 7H.Also 2 acres of land around the building are included in this lease. (id:35762)
Sutton Group-Admiral Realty Inc.
59 Pogonia Street
Toronto, Ontario
Welcome To This Magnificent Home In The Prime Area Of Scarborough Rouge! Over 3000 Sqft Detached Home In A Prime Family-Friendly Neighbourhood! Spacious Main Floor W/ Huge Living & Dining area W/large windows, Separate Family Room W/ Fireplace, Modern Eat in Kitchen W/ Breakfast Area &W/O To Backyard. Main Floor Office & Laundry. Convenient Garage to home Access. 2nd Floor Features 3 Generously Sized Bedrooms W/ Walk-In Closets & Ensuites, Plus 4th Bedroom & Bright Den. Finished Basement W/ Separate Entrance through Garage, Kitchen, 3 Bedrooms & Private Laundry Ideal For Extended Family Or Rental Income. Roof (2019), New A/C (2024), Double Garage W/ 2 GDOs. Steps To TTC, Schools, Parks & Grocery Stores. A Must-See! (id:35762)
Homelife/future Realty Inc.
210 - 61 Town Centre Court
Toronto, Ontario
Why settle for builder-basic when you can have a 1,180 sq ft showpiece at Forest Vista? Suite210 has been meticulously curated from top to toe: a magazine-worthy kitchen with quartz counters, soft-close cabinetry and stainless appliances; custom display built-ins elevating the dining room; and two spa-level baths professionally re-done so your morning routine feels like room service. The split 3-bedroom layout means everyone enjoys elbow room. The primary retreat steals the spotlight with a supersized walk-in closet and sleek 4-pc ensuite. Updated zebra blinds, fresh floors and upgraded lighting tie the look together just bring your furniture and start bragging. Downstairs, Forest Vista delivers the full resort roster: 24-hr concierge, indoor pool, sauna, hot tub, well-equipped gym, library, billiards, party room and guest suites. One owned parking spot keeps the car happy, though you may not need it Scarborough Town Centre, TTC/GO, YMCA, parks, cafés and Hwy 401 are all mere steps away. Elegant, convenient and unapologetically upgraded Suite 210 isn't just a condo; its permission to live a little louder. Book your showing before someone else whispers Sold. (id:35762)
RE/MAX Ace Realty Inc.
Bsmt - 108 Bradstone Square
Toronto, Ontario
2 Bedroom 1 bathroom Basement apartment for Rent In Scarborough. This well-maintained unit offers comfort and convenience with a full kitchen & shared laundry. All Utilities included. Street parking available. Partially furnished. Close to parks including Horseley Hill Park and Rouge National Urban Park. Conveniently located to Schools, Library, Shopping, Groceries & Transit. 8 Mins To Hwy 401. (id:35762)
Right At Home Realty
59 Brown Street
Clarington, Ontario
Discover 59 Brown Street A Turn-Key Treasure in Bowmanville! Step into this beautifully updated detached home, nestled on a rare 153-foot deep lot that offers an exceptional blend of space, style, and comfort. Boasting two sun-filled, generously sized bedrooms, this property is designed to impress both inside and out. Inside, you'll find modern finishes throughout, including sleek laminate floors, brand-new LED lighting, stainless steel appliances, and a gorgeous, newly renovated bathroom. The home has been freshly painted with a professional touch and features a newly installed high-efficiency York furnace ready for every season. The curb appeal is just as striking, with a newly paved asphalt driveway, modern concrete front steps, a freshly stained deck, manicured landscaping, and lush new sod in the front yard. The sprawling backyard is an entertainers dream, complete with a low-maintenance concrete patio and plenty of room to personalize your outdoor oasis. Situated in the vibrant heart of Bowmanville, this home is surrounded by amenities including dining, shopping, Lakeridge Health Hospital, Bowmanville Mall, and top-rated schools. With four nearby parks and abundant recreational options, its truly a Park Heaven. Plus, enjoy quick access to Highway 401 and public transit just steps away, making your daily commute simple and stress-free. Don't miss your chance to call this gem your own. Be sure to wander through the stunning back yard there's more than meets the eye! (id:35762)
Royal Canadian Realty
9 - 4 Eaton Park Lane
Toronto, Ontario
Priced to Offer review on 7:00 pm Jun 23, 2025. The Townhouse At Eaton On The Park! 5 Bed 4 Bath Is Located In A Premium Location Facing A Courtyard! Boasting 9Ft Ceilings And An Approx 1845 Sqft With Finished Basement(Over 2200Ft Living Space). Underground Parking And A Rooftop Deck. Granite Countertop For Kitchen And All Bathrooms. 2 Huge Master Bedrooms. This Home Is Perfect For Anyone Looking To Up/Downsize! (id:35762)
Aimhome Realty Inc.
1506 - 11 St Joseph Street
Toronto, Ontario
Hydro/Furniture/Water/Internet Included. Modern Renovation Engineered Hardwood Flooring, Custom European Cabinetry Fabulous 2 Bedroom/2 Bathroom Corner End Suite With Both North And South Views @ 'Eleven Residences' Swank Midrise Boutique Building Combines Historical Facade With Modernist Tower Suite Will Have A Brand New Interior. Hardwood Flrs, Stainless Steel Appliances, Quartz Stone Countertop, Exercise Rm, Party Rm, Theatre, Courtyard And Rooftop Gardens. Steps To Yorkville, Subway, U Of T. No Smoking/Cannabis/Pets. (id:35762)
Aimhome Realty Inc.


