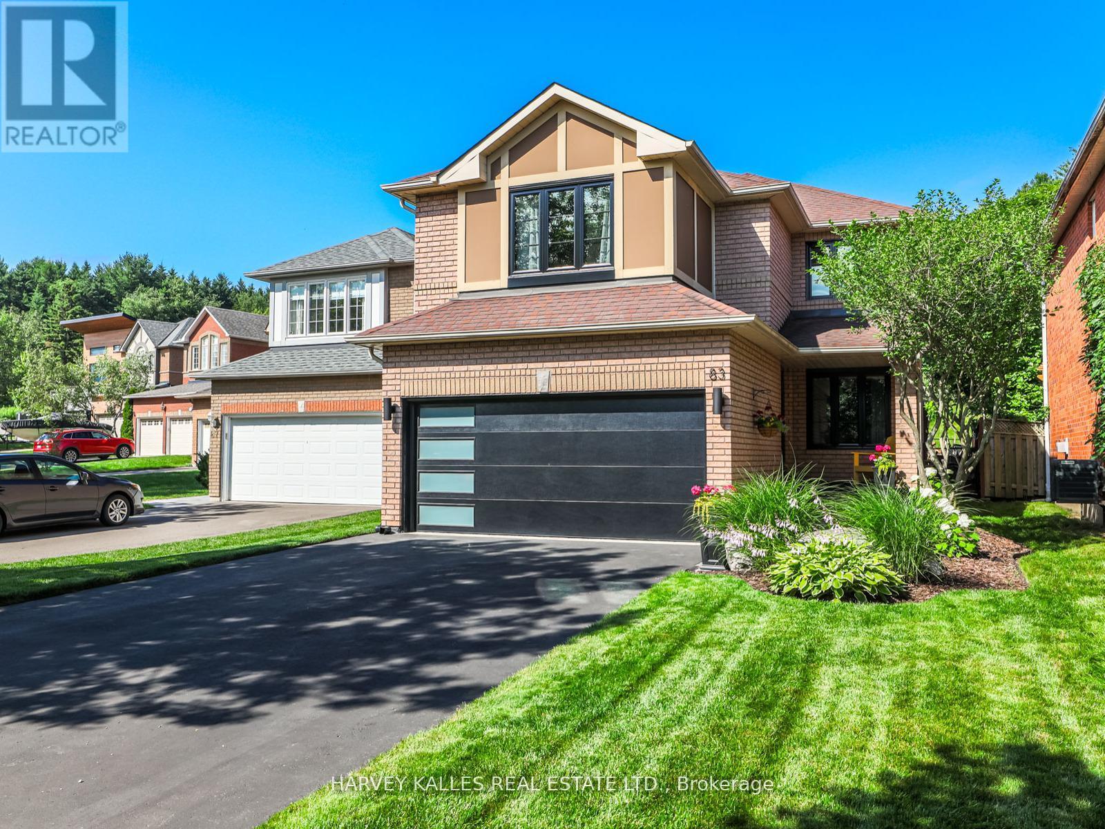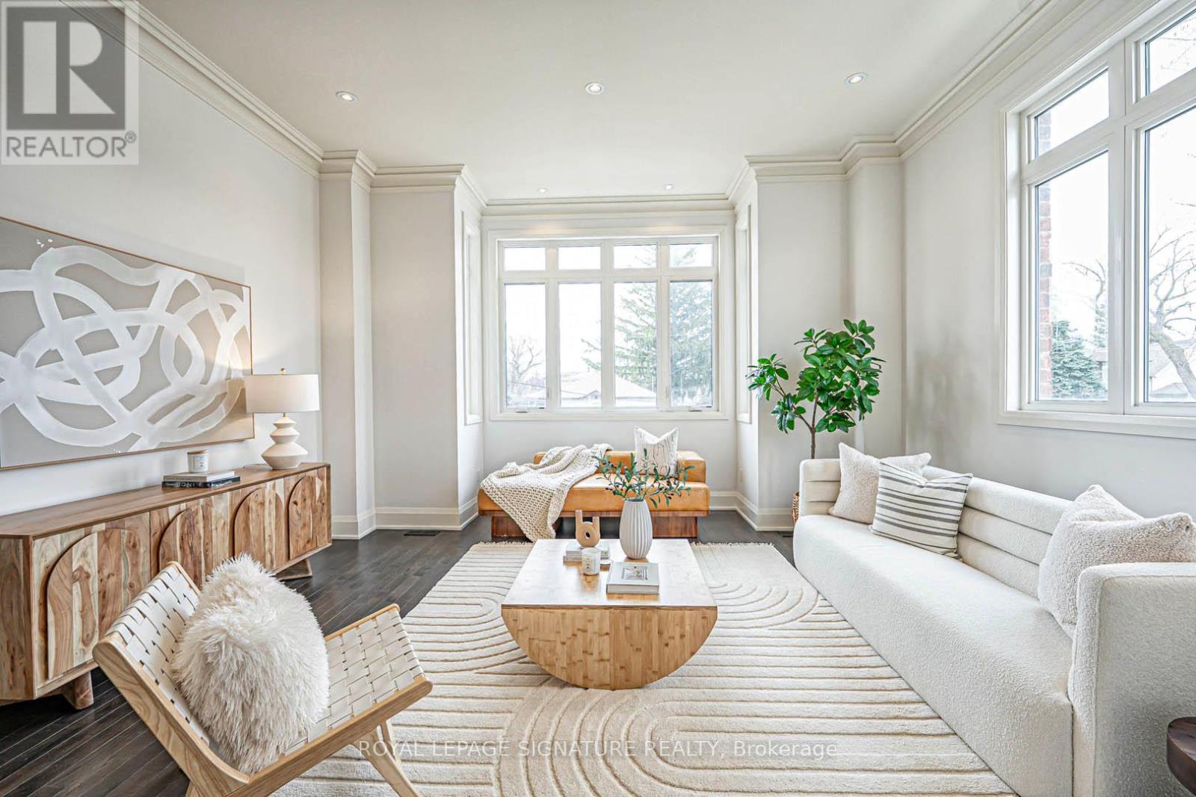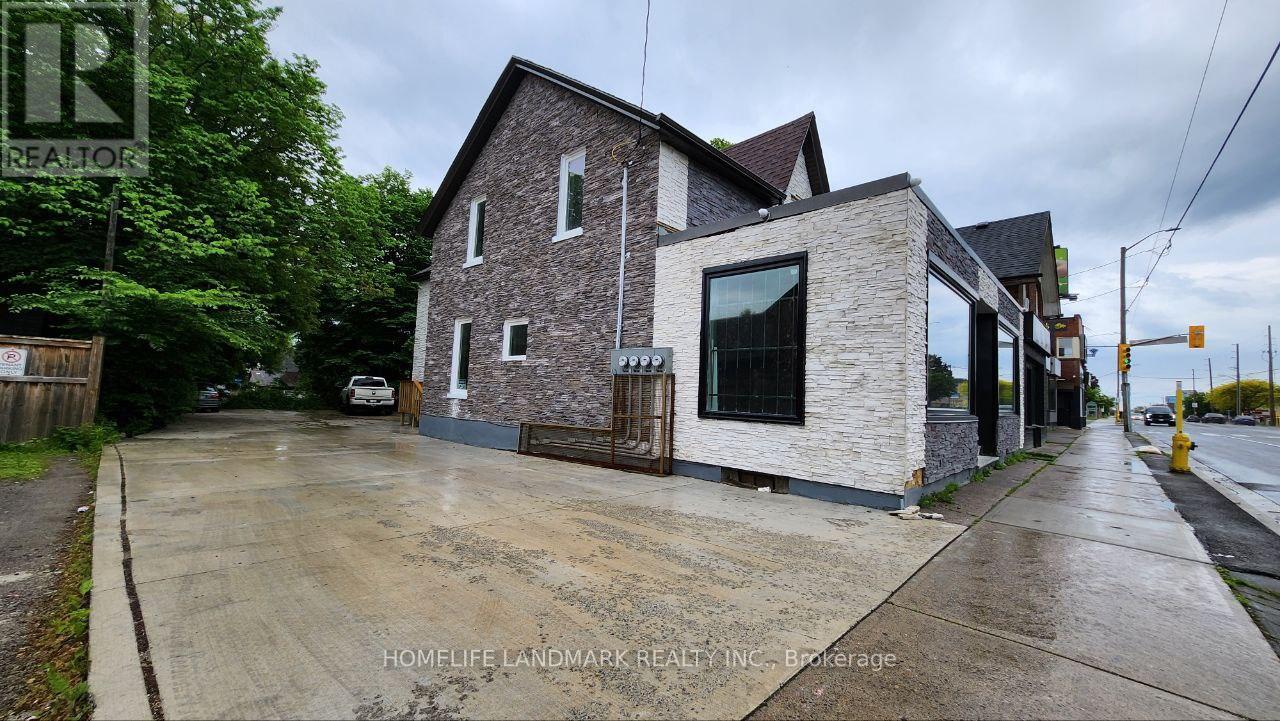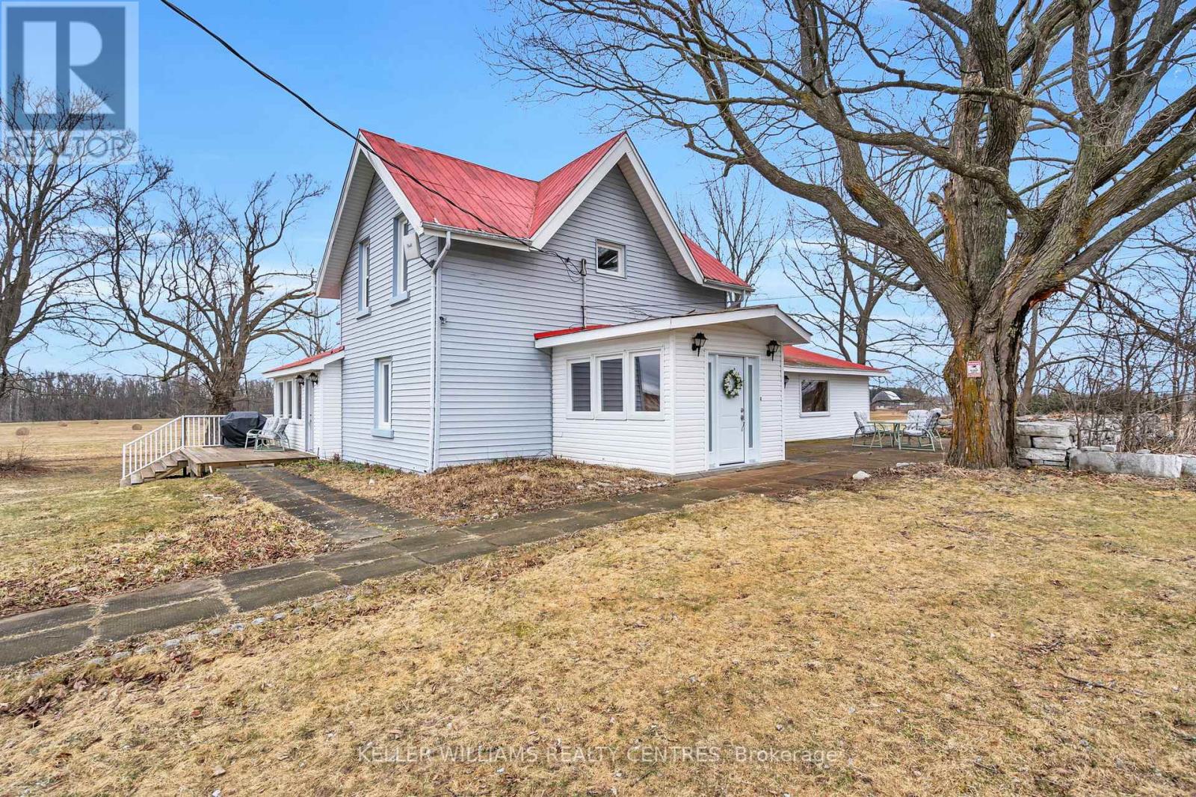25 Highlander Street
Niagara-On-The-Lake, Ontario
Historic Charm Meets Endless Opportunity in Queenston. Nestled in the heart of this storied village - where Laura Secord once walked - this beautifully maintained home offers a rare blend of charm, comfort, and modern updates. Beautifully maintained and thoughtfully updated property offers incredible potential and great pride of ownership. Whether you are looking for a scenic building site, a smart investment, or a peaceful primary residence; this home delivers. Inside, you will find an inviting open-concept layout that is ideal for entertaining or enjoying relaxed everyday living. The main floor features a generous 4-piece bathroom, a cozy sitting room with panoramic views of the backyard, and seamless flow throughout the living space. Upstairs, you will discover two comfortable bedrooms and a versatile loft space perfect as a guest area, reading nook, or playroom. The fully finished basement extends the living space further with a bedroom, 3-piece bathroom, home office, laundry area, and ample storage. Outdoors, the landscaped tranquil yard is your private oasis, while the detached double garage offers space for storage, hobbies, or even a workshop for weekend projects. Perfectly situated for scenic walks along the Niagara Parkway, or hiking the Bruce Trail, you will also enjoy close proximity to renowned wineries, golf courses, and historic attractions. The Niagara River is just steps away, inviting you to enjoy boating, fishing, and water sports. With easy access to the QEW and U.S. border, this location makes for a convenient weekend getaway or year-round home. Intricate Details Of This Home Must Be Seen In Person. Welcome to 25 Highlander Street! (id:35762)
RE/MAX Real Estate Centre Inc.
83 Stemmle Drive
Aurora, Ontario
Magnificently Renovated 4-Bedroom Family Home in High-Demand Aurora Neighbourhood! Tucked away on a quiet cul-de-sac and backing onto a lush, tree-lined yard this beautifully updated home offers the perfect blend of style, comfort, and function. The main floor features engineered hardwood throughout, crown moulding, pot lights, custom coat and shoe closets, a convenient laundry room, and direct access from the garage. The show-stopping modern kitchen boasts stainless steel appliances, quartz countertops, and a walkout to a spacious deck with a pergola ideal for entertaining. Downstairs, the fully finished lower level includes a large rec room with a sliding barn door, a 3-piece bathroom, a wet bar, ample storage, and an exercise room that could easily be converted into a 5th bedroom. Located in a sought-after neighbourhood with top schools, scenic parks and trails, and close proximity to shopping, restaurants, and public transit this home truly has it all! (id:35762)
Harvey Kalles Real Estate Ltd.
3 - 325 Simcoe Street S
Oshawa, Ontario
Discover this charming and fully updated 2-bedroom, 1-bathroom unit in the heart of Oshawa, offering a perfect blend of comfort, style, and convenience. Bright and inviting, the unit features modern pot lights throughout, creating a warm and contemporary atmosphere ideal for professionals, couples, or students. The spacious 3-piece bathroom and thoughtfully designed layout make everyday living both functional and enjoyable. Located just minutes from major amenities, including public transit, the Oshawa Centre, grocery stores, and quick access to Highway 401, this home ensures seamless commuting and easy access to everything you need. Whether you're looking for a peaceful retreat after a busy day or a central hub close to all the essentials, this unit checks all the boxes. Don't miss this fantastic opportunity to enjoy a fully updated living space in one of Oshawas most convenient and desirable locations. (id:35762)
Homelife Landmark Realty Inc.
2 - 325 Simcoe Street S
Oshawa, Ontario
Discover this charming and fully updated 1-bedroom, 1-bathroom unit in the heart of Oshawa, offering a perfect blend of comfort, style, and convenience. Bright and inviting, the unit features modern pot lights throughout, creating a warm and contemporary atmosphere ideal for professionals, couples, or students. The spacious 3-piece bathroom and thoughtfully designed layout make everyday living both functional and enjoyable. Located just minutes from major amenities, including public transit, the Oshawa Centre, grocery stores, and quick access to Highway 401, this home ensures seamless commuting and easy access to everything you need. Whether you're looking for a peaceful retreat after a busy day or a central hub close to all the essentials, this unit checks all the boxes. Don't miss this fantastic opportunity to enjoy a fully updated living space in one of Oshawas most convenient and desirable locations. (id:35762)
Homelife Landmark Realty Inc.
48 Peter Street
Wellesley, Ontario
ALL BRICK BUNGALOW ON 0.37 ACRE BACKING ONTO OPEN FIELD. Nestled in a most desired neighborhood in St Clements - that special home you've been waiting for - the one with space, privacy, curb appeal and elegance. Slightly shy of 5,000 sq/ft of living space this home welcomes you with sun-filled rooms, gleaming hardwood, soaring ceilings with skylights, oversized windows, high-end finished throughout with a fantastic layout! As you step in you are impressed by a Large Foyer and a Formal Dining room with coffered ceilings and oversized windows. Open concept Chef-inspired Gourmet Kitchen and the spacious Family room are the heart of this home and are designed to impress. Recently renovated Kitchen features Quartz Countertops, Ceramic Backsplash, Sleek high-end Cabinetry, Double sink, High end Stainless Steel built-in Bosch appliances including Double oven and "Thermador" Induction cook-top, a generous Island with a built-in Sink, Bar fridge and Special pull-out storage section. Family room with cathedral ceiling and skylights has a wall of built-ins and a Gas fireplace with impressive Mantel that has a 200 year history! This beam came from a door of a 200 year old house! There are 2 walkouts to a large partially covered composite deck perfect for summer BBQs in your landscaped backyard. Laundry and a 2pc powder room complete this section. On the opposite side of the main floor lies the primary suite, complete with spa like ensuite with high ceiling & skylight, deep soaker tub, double sinks, walk-in glass shower and heated floors and towel rack. Large walk-in closet has built ins even for your laundry! Two additional bedrooms and a 4 pc main bath complete the main floor. The lower level features two more bedrooms, a four-piece bathroom and a spacious Gym with insulated floors that just needs a ceiling. There is a huge unfinished room awaiting your ideas! This exceptional residence is ready for it's next owner. Don't miss the opportunity to explore this unique property! (id:35762)
RE/MAX Twin City Realty Inc.
28 Elder Avenue
Toronto, Ontario
Welcome to 28 Elder Avenue, a stunning custom-built home in the heart of Long Branch, Etobicoke, where luxury meets everyday comfort. This beautifully designed residence features 3 spacious bedrooms, each with its own private en suite, offering ultimate privacy and convenience. The open-concept main floor boasts a chef-inspired kitchen, an inviting dining area, and a bright living space that flows effortlessly onto a large deck through elegant French doors-perfect for indoor-outdoor entertaining. A full-sized formal family room and soaring ceilings enhance the home's sense of space and light. Ideal for multi-generational living or rental income, the property includes two separate open-concept nanny/in-law suites, each with its own private entrance. Located just steps from the waterfront, vibrant cafes, top-rated schools, and Sherway Gardens, with easy access to major transit routes, this home offers the perfect balance of upscale urban living and peaceful suburban charm. (id:35762)
Royal LePage Signature Realty
5 Kintyre Street
Brampton, Ontario
Beautifully laid-out home for lease, available August 1st, 2025. This bright and spacious rental includes only the main and second floors, featuring an open-concept main level with an oversized kitchen perfect for entertaining, a cozy living area, and a generous dining space. Upstairs offers private access to a large 4th bedroom suite complete with a charming wood-burning fireplace and ample storage. The additional bedrooms are located in a separate wing of the home, providing privacy and plenty of natural light. Ideal for families or working professionals. Step outside to enjoy the fully fenced backyard, complete with a BBQ, a children's play area, and a swing set -perfect for summer evenings and family fun. This home offers two tandem parking spots and shared laundry facilities. Please note: utilities are extra, the basement is not included in the lease, and no pets or smoking are allowed. (id:35762)
Royal LePage Signature Realty
16786 Mount Wolfe Road
Caledon, Ontario
**PRICED TO SELL QUICKLY!! ** 4 Br. Bungalow With Over 5,500 Sq. Ft of Living Space!!! Fully Loaded House!!! **PRICED TO SELL!!!** Welcome To This Beautiful Private Estate In The Palgrave Community!!! The Property Features A Spacious 3 Car Garage Bungalow!!! Fully Upgraded - Spent Over 250k!!! Sophisticated Country Living! Appx. 1 Acre Lot Backing on to West Facing Fields with Spectacular Sunsets!! Huge Open Concept Living/Dining/Family Rooms!!!New Gourmet Custom Eat-In Kitchen with Large Island, W/O to Deck!! Generously Sized 4 Bedrooms, Main Floor Laundry!!! 2 Fireplaces!! Reverse Osmosis Water Filtration System, Fiber Optics Internet Connection, Marble Flooring in Kitchen & Basement Landing Area, Marble Countertops & Backsplash, Oversized Oven with Range plus Built-in Appliances, Upgraded Windows in Main!!Massive Rec Room with Walkout!! 70' Deck, Gym, Wet Bar, the List Goes On!! Separate Entrance to Basement Makes for an Easy, Bright & Spacious 2BRs Ensuite!! Multi-Family Dwelling!! Separate Entrance and Multiple Walkouts!! Plenty of Parking & Storage!!!Surrounded by Multi-Million Dollar Community and Homes!!! Close to Parks, Trails, Rec/Schools, Shops!!! **EXTRAS** Don't Miss The Opportunity To Make This Stunning Home Yours! Schedule Your Private Showing Today & Experience The Epitome Of Luxury Living!!! (id:35762)
Exp Realty
1 - 325 Simcoe Street S
Oshawa, Ontario
Discover this charming and fully updated 2-bedroom, 1-bathroom unit in the heart of Oshawa, offering a perfect blend of comfort, style, and convenience. Bright and inviting, the unit features modern pot lights throughout, creating a warm and contemporary atmosphere ideal for professionals, couples, or students. The spacious 3-piece bathroom and thoughtfully designed layout make everyday living both functional and enjoyable. Located just minutes from major amenities, including public transit, the Oshawa Centre, grocery stores, and quick access to Highway 401, this home ensures seamless commuting and easy access to everything you need. Whether you're looking for a peaceful retreat after a busy day or a central hub close to all the essentials, this unit checks all the boxes. Don't miss this fantastic opportunity to enjoy a fully updated living space in one of Oshawas most convenient and desirable locations. (id:35762)
Homelife Landmark Realty Inc.
1411 - 188 Cumberland Street
Toronto, Ontario
All In The Heart Of Toronto's Coveted Yorkville Prime Neighbourhood, One Of The Ideal Location In Core Dt, "The Cumberland Tower", At Cumberland St.&Avenue Rd. This one bedroom plus den suite features an open concept layout with floor-to-ceiling windows, provide natural light and stunning city views. Custom-Designed Kitchen Cabinetry With Built-In, Integrated Miele Appliances. Steps To Ttc Subway, Restaurants, Groceries And Shops. 24Hrs. Concierge/Security & Luxury Recreational Facilities including indoor pool, fitness center and an outdoor terrace. (id:35762)
Bay Street Group Inc.
2030 Governors Road
Hamilton, Ontario
Welcome to 2030 Governors Road, Copetown, ON- A fully remodeled, 4-Bed, 3-Bath retreat that seamlessly blends timeless country charm with a modern twist. This 2 storey, 2204 sq ft home is carpet-free with hardwood flooring throughout. On the main floor you will find an open concept Living-Kitchen-Dining Room with original exposed hand-hewn beams, custom fireplace, large island and sleek stainless steel appliances. Move into the games room complete with a second fireplace and sitting area. This main floor is ideal for both family time and entertaining company. The dedicated main floor office paired with flexible S2 zoning, will support many live-work options for both professionals and entrepreneurs. On the second floor you will find an expansive master suite linked to a spacious walk-in closet and luxurious ensuite. The two backyard facing bedrooms both feature a walkout onto a large private balcony. Additionally a fourth roomy bedroom and a full bathroom completes the second floor space. A detached 2 car garage with a 100 Amp panel and epoxy floors provides for a variety of storage, workshop or home-based business opportunities. Step outside into your own nature escape complete with an enclosed garden, a relaxing firepit, patio and deck - perfect for unwinding or hosting company. Just steps from Copetown's General Store, the community centre, Oak Hill Academy and a short drive to both McMaster University and Waterloos Architecture Campus. This move in ready gem offers unmatched comfort in a rural setting. Discover why Copetown is playfully known as the 'Hub of the Universe'. (id:35762)
Right At Home Realty
39 Day Drive
Kawartha Lakes, Ontario
Your Chance To Own A Piece Of History With The Perfect Combination Of Lake And Farm Life! Welcome To The Original Day Farmhouse Located At 39 Day Drive. The Property Boasts Approx. 50 Acres Of Workable Farmland And 50 Acres Of Forest, Within Walking Distance To Lake Dalrymple. The Charming Farmhouse Has Potential For An In-Law Suite With Separate Entrance And A Fireplace Made Of Authentic Gemstones. Updates Throughout Including Windows & Doors, Fascia, Furnace, Gravel Driveway & More. Lots Of Income Potential With Rented Out Farmland That Covers Property Expenses. Come See How You Can Live Out Your Lake Life And Farming Dreams All In One Place! (id:35762)
Keller Williams Realty Centres












