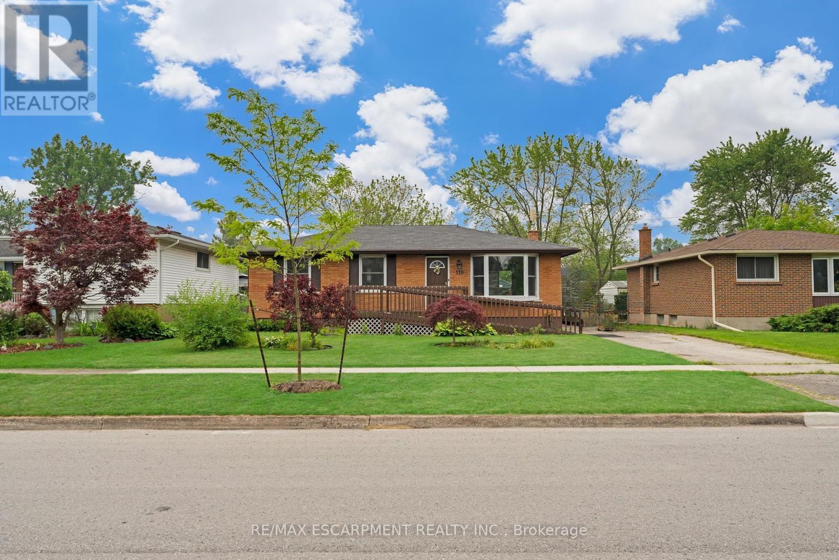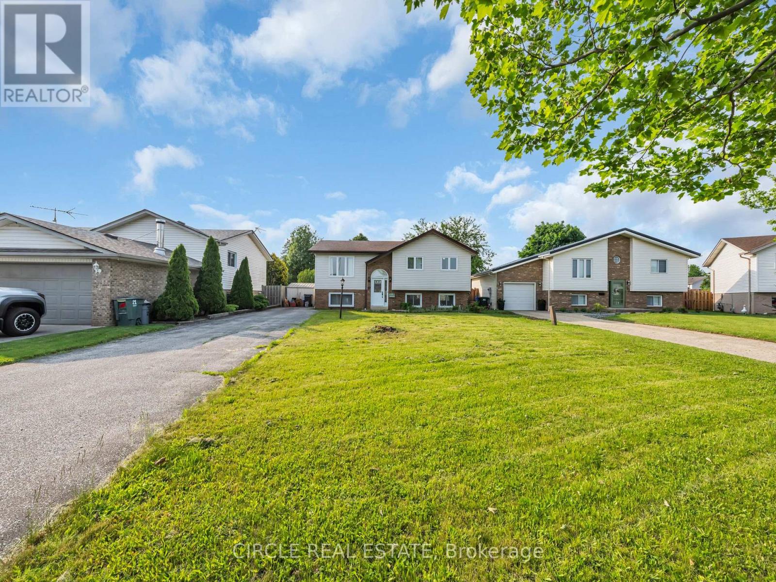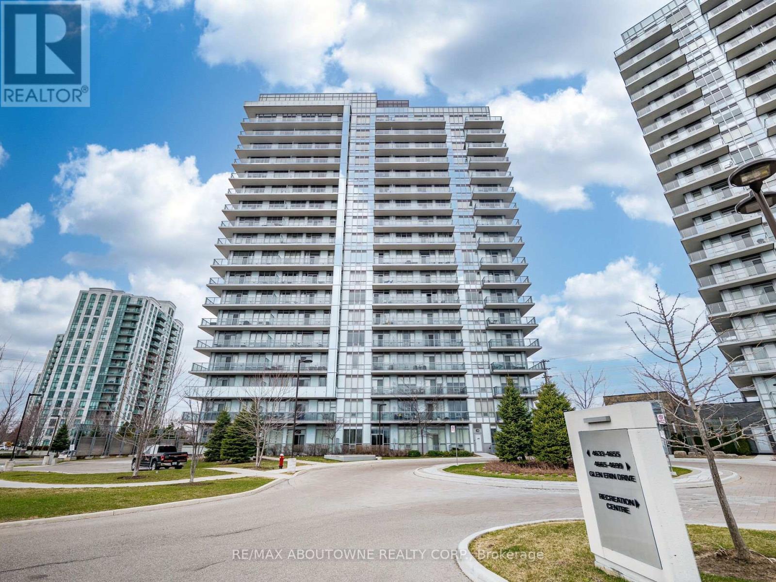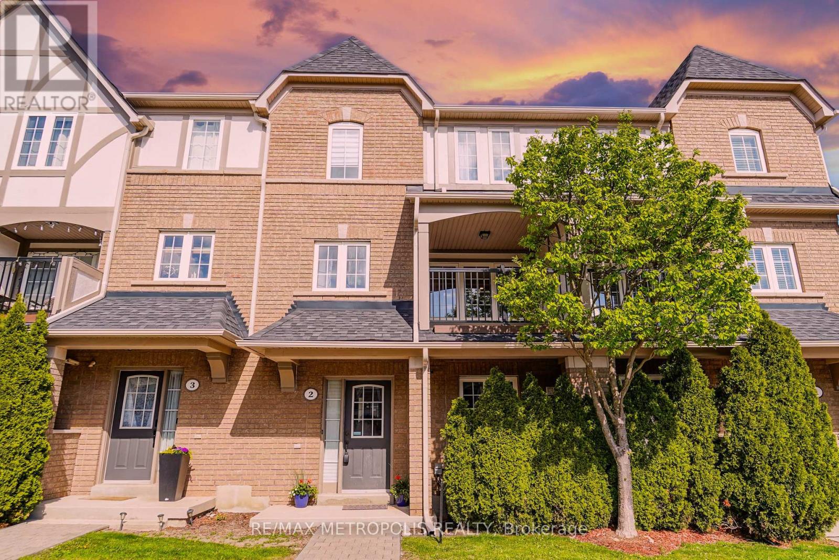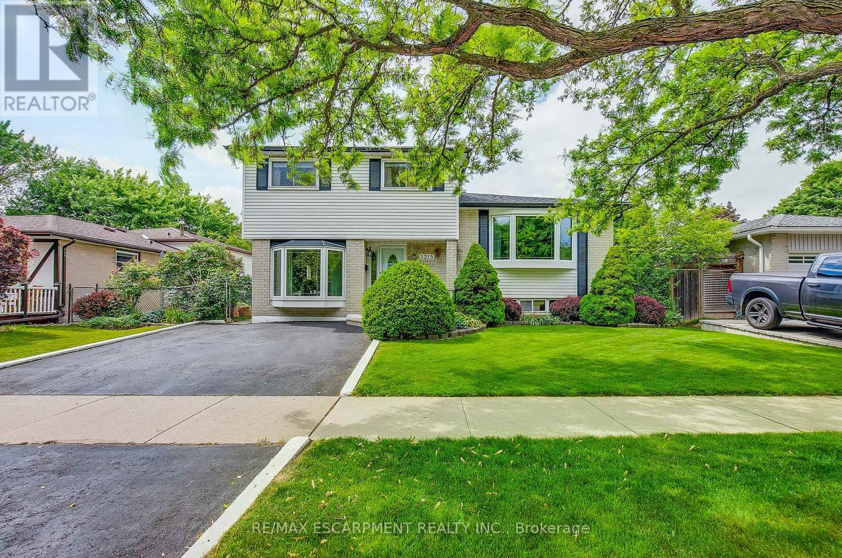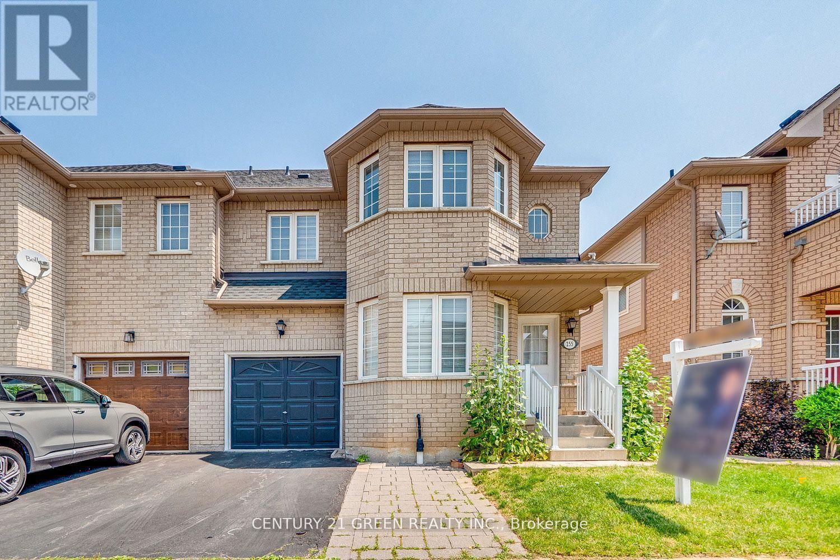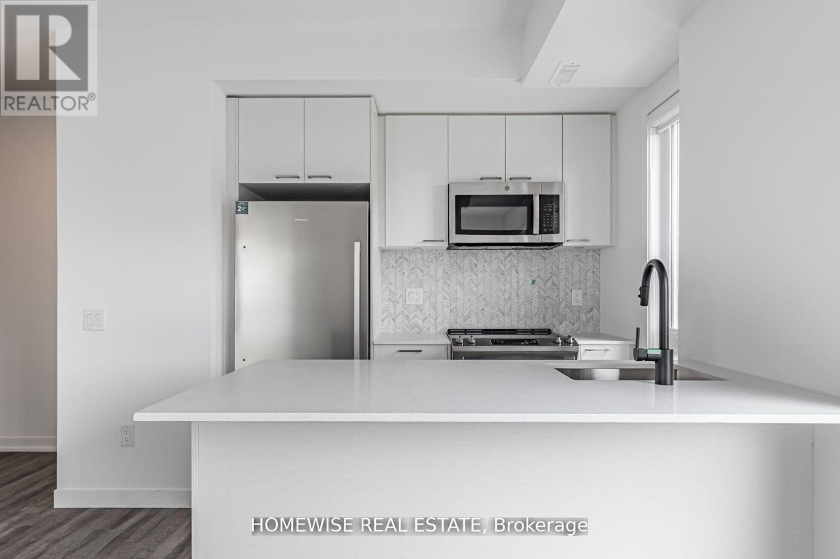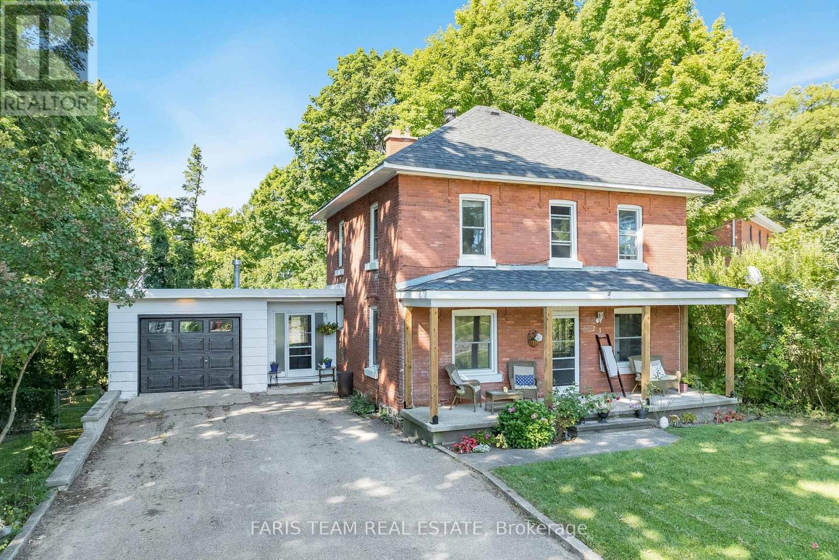110 Pinehurst Drive
Welland, Ontario
Welcome to this 3+2 bedroom, 2 full bathroom Welland home with a beautiful in-law suite! This solid all brick bungalow with a poured concrete foundation is located in a fantastic family neighbourhood and just a short walk to Niagara College and a quick drive to the 406. Whether you're looking for a smart investment opportunity or ideal multi-generational setup, this home delivers. The main level features three spacious bedrooms, brand new floors throughout, hook up for separate laundry, and an abundance of natural light in every room. Downstairs, you'll find a fully separate in-law suite, complete with spray foam insulation, a bathroom with heated floors, 2 bedrooms, a laundry/storage area, and a large kitchen/living/dining combination with pot lights galore. This turnkey opportunity also includes a brand new furnace (2025), A/C unit (2025), hot water heater (2025) and 100 amp breaker panel (2024) - giving you peace of mind for years to come. Located on a mature lot with nearly 150 feet of depth and a large paved driveway, plus separately fenced areas for added privacy. Whether you're an investor, first time buyer, or large family looking for space to grow with loved ones, this property offers exceptional value and long-term potential! (id:35762)
RE/MAX Escarpment Realty Inc.
17 Mediterranean Avenue
Amherstburg, Ontario
Welcome to 17 Mediterranean in beautiful Amherstburg! This well-maintained raised ranch offers 4 bedrooms, 2 full baths, and a bright, open-concept layout with soaring cathedral ceilings. The spacious kitchen and dining area overlook a fully fenced yard perfect for kids or pets. The finished lower level includes a large family room, 4th bedroom, full bath, and a grade entrance ideal for guests, in-laws, or income potential. Located on a quiet street just steps from the new high school, parks, and amenities. A perfect family home in a great location! (id:35762)
Circle Real Estate
704 - 4633 Glen Erin Drive
Mississauga, Ontario
***Don't Miss Out*** A beautiful 2 bed + 2 bath CORNER unit condo downtown Erin Mills. Open-concept floor plan. Very bright. 9' Smooth ceilings. Floor-to-ceiling windows that bring tons of natural light into the unit. Open balcony with amazing clear views of the whole area. Laminate floors throughout. Modern kitchen with granite counters, stainless steel appliances, built-in microwave, breakfast bar and backsplash. Master bedroom with walk-in closet and4-piece ensuite. Plus a second bedroom and the main bathroom. Amazing building amenities such as concierge, gym, party/meeting room, guest suites and more. Situated in close proximity to Highways, shopping, schools, parks, public transit and all local amenities. 2 Underground parking spots and 1 locker are included. (id:35762)
RE/MAX Aboutowne Realty Corp.
2 - 2361 Parkhaven Boulevard
Oakville, Ontario
Beautiful 3-bed, 3-bath executive townhome for lease in Oakville's Uptown Core. Features open-concept living, eat-in kitchen with Juliette balcony, sunlit living room with second balcony, and attached 2-car garage. Steps to Walmart, restaurants, parks, and transit. Tenant pays for Utilities. Tenant insurance mandatory. (id:35762)
RE/MAX Metropolis Realty
3215 Heathfield Drive
Burlington, Ontario
This spacious 4-level side split offers 1,787 square feet of comfortable living space and has been lovingly maintained by the same family for 50 years. With fabulous curb appeal, beautiful landscaping and an irrigation system in both the front and back yards, the home welcomes you with charm and functionality. This home features a generous living and dining room, an eat-in kitchen and a cozy family room with a gas fireplaceperfect for relaxing evenings. A garage conversion provides a convenient main-level bedroom that can easily be reverted, if desired. Upstairs, you'll find three bedrooms, including a large primary suite with ensuite privileges. The basement offers a bright rec room with oversized windows, ideal for family gatherings or a home office. Outside, enjoy a fully fenced backyard with a patio, awning, two sheds on concrete bases and no rear neighbours for added privacy. With a double-wide driveway and easy access to public transit, schools, parks and local amenities, this is a wonderful place to call home. RSA. (id:35762)
RE/MAX Escarpment Realty Inc.
37 Upper Canada Court
Halton Hills, Ontario
Imagine waking up to the serene beauty of nature, sipping your morning coffee while overlooking picturesque Trails where it isn't uncommon to see wildlife. The fireplace is crackling, and you're surrounded by the peaceful charm of a quaint Georgetown neighborhood. If this sounds like your dream, then welcome home!This beautifully designed detached home offers 4 spacious bedrooms, 3 bathrooms, and approximately 2,300 sqft of thoughtfully curated living space. The main floor boasts a seamless blend of comfort and style, featuring: Main floor laundry for ultimate convenience,Walk-in coat closet for effortless organization, Separate dining room perfect for hosting family and friends. The Open-concept kitchen and family room, ideal for entertaining, Walk-out terrace, where you can unwind and soak in the natural surroundings.Upstairs, you'll find four generously sized bedrooms, including a luxurious primary suite with: Gleaming hardwood floors, A 5-piece spa-inspired ensuite featuring a soaker tub, separate shower, double vanity, and walk-in closet.Additional highlights include a walkout basement, ample storage space, and direct access to the attached garage from main floor laundry room/mudroom .This home is steps from nature trails, parks, and all essential amenities offering the perfect balance of tranquility and convenience. Don't miss this incredible opportunity schedule your showing today! (id:35762)
Property.ca Inc.
255 Fasken Court
Milton, Ontario
Welcome to this stunning and spacious 4-bedroom semi-detached home with a separate side entrance to a 2-bedroom basement ideal for extended family( In-law Suite ) or future income potential. Situated in Milton's highly desirable and family-friendly Clarke community, known for its excellent schools, beautiful parks, and easy access to transit and highways, this all-brick beauty offers approx. 3000 sq. ft. of thoughtfully upgraded living space. Step into a grand foyer that leads to a bright main floor featuring a separate den/living room, a huge family room with fireplace, a spacious dining area, and a modern kitchen with quartz countertops and high-end stainless steel appliances. From the kitchen/breakfast area, walk out to a large backyard, perfect for summer entertaining. There's also direct garage access to the home for added convenience. Throughout the main and second floors, enjoy no carpet, premium flooring, zebra blinds, upgraded baseboards, and pot lights for a sleek, contemporary feel. Upstairs, the primary bedroom includes a 4-piece ensuite and walk-in closet, complemented by three additional generous bedrooms with closets and windows. The finished basement includes 2 bedrooms, a large rec room, a 3-piece bath, and its own separate laundry perfect for a future rental suite or in-law space. Additional highlights: Separate laundry for both upper and basement units Legal separate side entrance to basement Direct access from garage to home Backyard access through kitchen/breakfast area Spacious, unspoiled backyard great for entertaining Located minutes from Milton GO Station, Highway 401, public transit, library, parks, and major retail stores . The Clarke community is one of Milton's most sought-after neighborhoods offering a perfect blend of peaceful suburban living with urban convenience. Whether you're upsizing, investing, or settling your family, this home checks all the boxes! (id:35762)
Century 21 Green Realty Inc.
Th7 - 20 Ed Clark Gardens Boulevard
Toronto, Ontario
Stunning 3-bedroom, 2-bathroom corner townhouse with an impressive rooftop terrace! This home is situated on a unique corner lot, providing breathtaking southeast skyline views. The unit boasts wrap-around window, allowing an abundance of natural light to flood every room. With its perfect three-story floor plan, each of the three spacious bedrooms features large closets. The open concept living/dining/kitchen area is equipped with stainless steel appliances and a generously sized sit-in island. Nestled between three iconic West End neighbourhoods Corso Italia, The Junction and the Stockyards District the location offers an array of dining and shopping options. Tenant also has access to building amenities: incl gym and party room. Easy access to TTC, St Clair streetcar and highways. Plenty of amazing amenities, games lounge, party room w/kitchen & fireplace, outdoor courtyard + rooftop terrace w/BBQs, gym w trx training, bike repair garage, dog wash station & more. (id:35762)
Homewise Real Estate
2183 Munn's Avenue
Oakville, Ontario
Nestled in one of Oakville's most desirable, tree-lined neighbourhoods, this impeccably maintained home offers the rare combination of privacy, upgrades, and location. Linked only at the laundry room, it feels like a fully detached house without the detached price tag. Owned and lovingly cared for by the same family for over 20 years, this home backs directly onto Munns Creek Park, offering a lush green backdrop, childrens playground, and a splash pad all right in your backyard. No neighbours behind you, just peace and space. Situated just four doors down from River Oaks Public School, with daycare, kindergarten, and elementary levels perfect for families who value walkability and top-tier education. The area is zoned for highly rated schools and lies within a quiet 40 km/h zone, ideal for young families. Hardwood flooring on the main level, luxury vinyl plank upstairs and in the basement (2020). Porcelain kitchen tiles (2019) and fully renovated bathrooms on the main and second floors. Updated exterior: Vinyl siding (2015), shingles (2023), bow window (2018), and a new pressure-treated wood fence (2023). Lennox furnace and A/C (2013). (id:35762)
Right At Home Realty
592 Orange Walk Crescent
Mississauga, Ontario
Too good to be true? See for yourself. Nestled on a deep lot in a highly desirable pocket of Mississauga, this beautifully updated 3-bedroom, 4-bathroom semi-detached home offers the perfect blend of style, space, and income potential. Located in the sought-after Rick Hansen Secondary School district, this is the ideal home for growing families and savvy investors alike. Step inside to find a modern, carpet-free interior featuring rich hardwood floors, smooth ceilings on the main level, and brand-new pot lights throughout. The upgraded kitchen boasts contemporary cabinetry, elegant finishes, and truly high end appliances. All bathrooms have been refreshed with new vanities, giving the home a sleek and updated feel. Freshly painted from top to bottom, this home is truly move-in ready. The primary bedroom has modern closet organizers for easy storage. The fully finished basement offers a self-contained in-law suite with its own private entrance, full kitchen, laundry, and bathroom perfect for extended family or rental income potential. Enjoy the convenience of an extended driveway that comfortably fits 4 cars, and a low-maintenance yard that complements the homes curb appeal. (id:35762)
RE/MAX Realty Services Inc.
21 Robert Street E
Penetanguishene, Ontario
Top 5 Reasons You Will Love This Home: 1) Step into your private sanctuary with this stunning backyard oasis, featuring a sprawling 20'x40' heated pool that invites you to swim, lounge, and soak up the sun while the elegant pergola offers a perfect spot for shaded relaxation and the expansive deck provides an excellent entertainment space boasting three season views of the breathtaking Georgian Bay 2) Inviting kitchen showcasing a large family island, a walk-in pantry, and seamlessly connecting to a well-sized open dining/living room with sliding glass-doors that lead to the deck, creating an ideal flow for indoor and outdoor living 3) Newly updated throughout, including windows and bathrooms, presenting a cohesive and stylish living space for an easy move-in ready experience 4) With its charming curb appeal, this property immediately captures attention with its welcoming exterior, beautifully landscaped garden, and thoughtful details that set the stage for a warm and pleasant home 5) Situated in a fantastic downtown location with unparalleled convenience, including walkable proximity to an array of charming coffeeshops, delightful restaurants, and vibrant local amenities. 2,635 fin.sq.ft. Age 124. Visit our website for more detailed information. (id:35762)
Faris Team Real Estate
Faris Team Real Estate Brokerage
9245 County Rd 93
Midland, Ontario
Great corner commercial property for retail use Located at the corner of County Rd 93 and Hugel Ave on the corner of the Huronia Mall which includes Giant Tiger, Dollarama and McDonalds. High traffic major retail area of Midland. Traffic light intersection. It is across the road from Mountain View Mall, a regional mall which includes Food Basics, Galaxy Theatre, Marks Work Warehouse, Dollar Tree, Shoppers Drug Mart, Burger King and more. Sale will include restrictive covenant prohibiting development of a gas station, car wash or e-charging station. (id:35762)
Ed Lowe Limited

