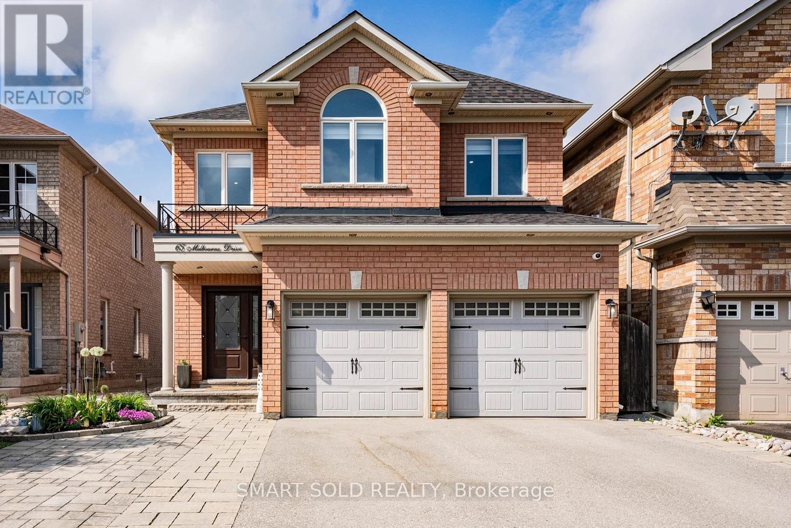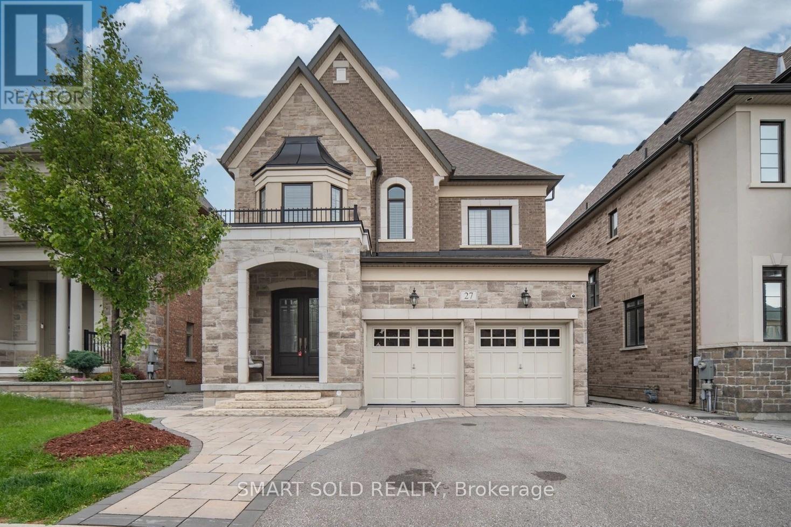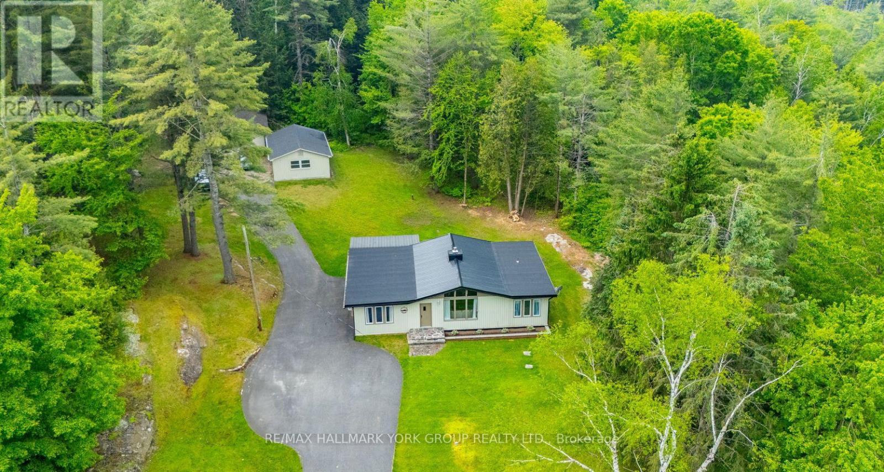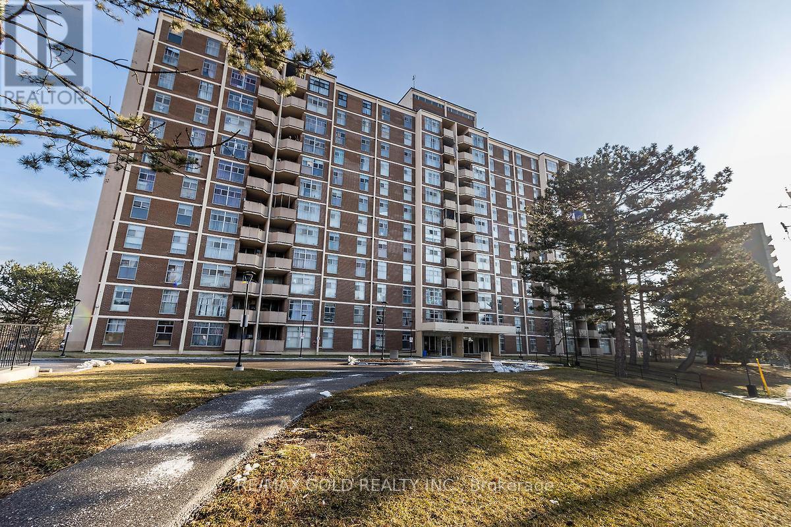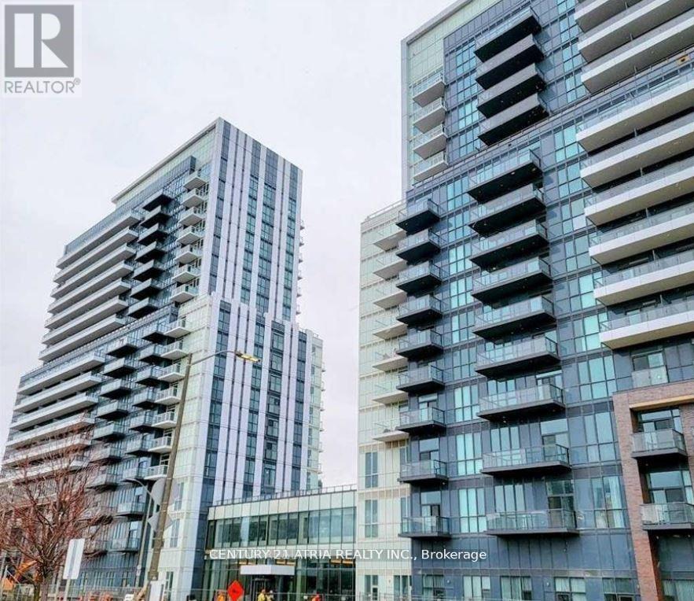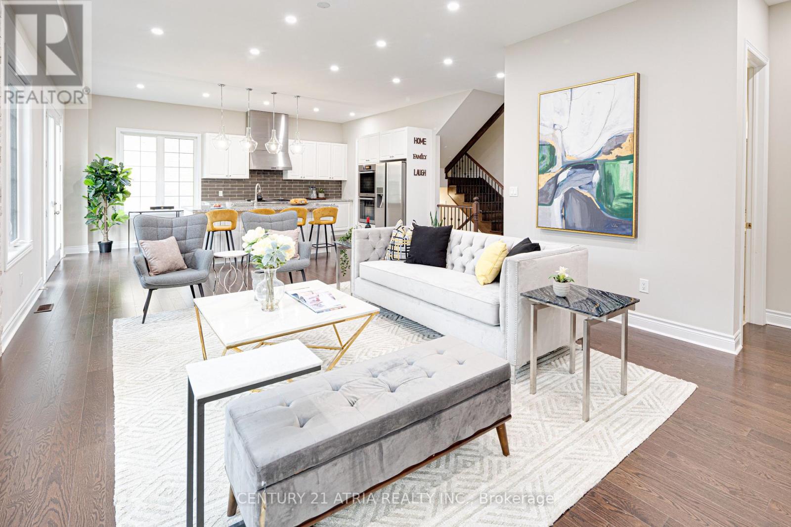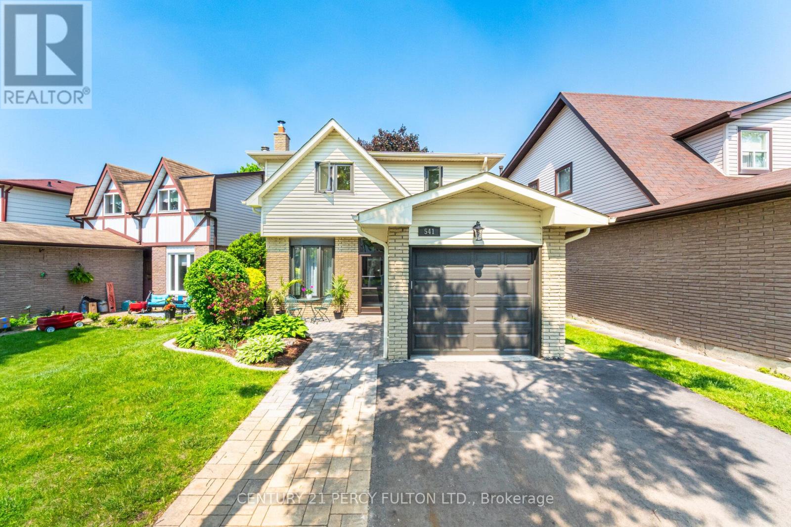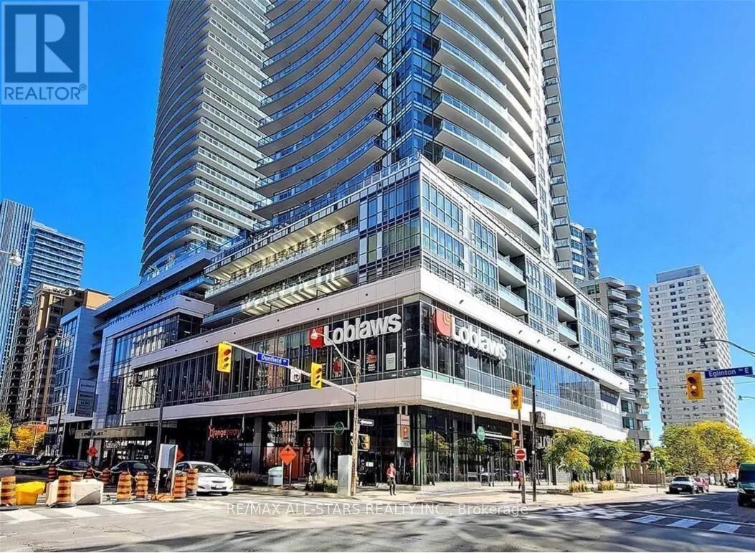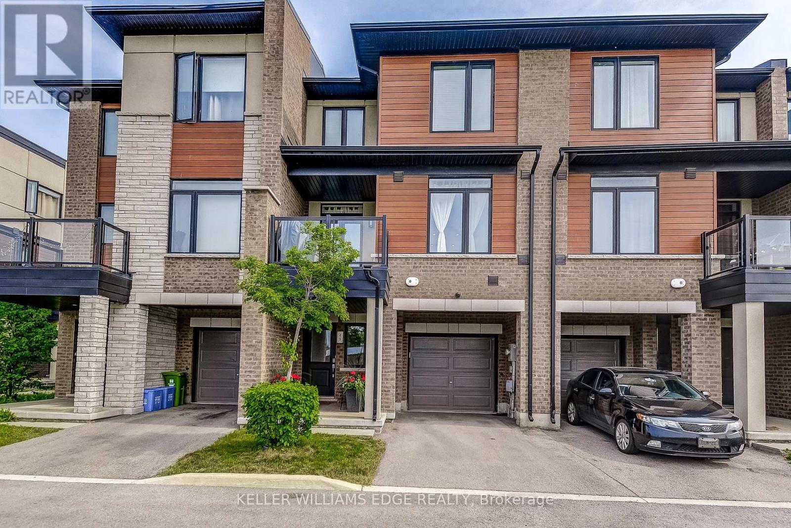65 Melbourne Drive
Richmond Hill, Ontario
Ciao! Move-In Ready Luxury Home, Lovely Maintained by Original Italian Owners In The Prestigious Rouge Woods Community, Over $350K In High-End Renovations And Resort-Style Backyard With Heated Saltwater Swimming Pool. $$$ Upgrades With Exceptional Craftsmanship: Canadian Hardwood Flooring Thru-Out, Smooth Ceilings, Modern Pot Lights, Oversized Baseboards, Elegant Crown Molding, And Detailed Trim Work. The Chef-Inspired Kitchen Is A True Showpiece, Complete With A Central Island, Waterfall Quartz Countertops, Custom Cabinetry, Under-Cabinet And In-Cabinet Lighting, Custom Backsplash, And A Stylish Pot FillerAll Seamlessly Overlooking The Bright Living Area. The Sun-Filled Family Room Leads Directly To A Covered Outdoor Entertainment Area, Featuring The Pool, Pool House With Standing Shower, And An Outdoor BathroomCreating Your Very Own Private Backyard Retreat. Designed To Maximize Comfort And Natural Light, The Upper Level Includes 3 Solar Tubes Brighten The Space. The Primary Bedroom Offers A Spa-Like 5-Piece Ensuite And Custom Walk-In Closet. The Additional Bedrooms Are Generously Sized, While The Fourth Bedroom, Complete With Custom Closet Organizers And A Murphy Bed Setup, Can Serve As A Functional Bedroom Or A Home Office.Additional Interior Upgrades Include: Newly Replaced Windows, Built-In Speakers On Both Floors, Zebra Blinds Thru-Out, Kinetico Water Softener And Filtered Drinking Water System, Smart Outdoor Lighting, 200 AMP Panel W/ EV Level 2 Charger Outlet. The Exterior Is Enhanced By Programmable Pot Lights Surrounding The Home, Newly Asphalt Driveway, 4 Outdoor Security Cameras, And A Durable Roof.Located In A Top-Ranked School District, Minutes From Hwy 404, 407, And Public Transit. Steps To Trails, Community Centres, Richmond Green Sports Park, Costco, Home Depot, Various Shopping And Dining. (id:35762)
Smart Sold Realty
27 Alex Black Street
Vaughan, Ontario
Lifetime Opportunity To Own A Fully Upgraded (Over $250K) Detached Home In The Heart Of Prestigious Patterson Community, Offering Over 4,000 Sq. Ft. Of Luxurious Living Space With Exceptional Craftsmanship. $$$ LOTS Of Upgrades: 10-ft Smooth Ceilings, Rich Hardwood Flooring, Designer Lighting, Custom Shutters, Custom Front Door, Custom Front Hall Closet Organizer, Durable Vinyl Fencing, Custom Interlock Stonework Accommodating Total 6 Parkings. The Gourmet Kitchen Is A Chefs Dream, Boasting Custom Cabinetry, Professional Built-In Appliances, Quartz Countertops, Modern Backsplash, Under-Cabinet Lighting, And A Large Island Overlooking A Sun-Filled Backyard Complete With Interlock, Multi-Zone Irrigation System, And Vibrant Red Mulch Landscaping. The Adjacent Family Room With Gas Fireplace And Coffered Ceilings, Along With The Formal Dining Room Provide The Perfect Setting For Both Daily Living And Entertaining. A Main Floor Den Offers Flexibility As A Home Office Or Guest Suite. Upstairs, The Primary Suite Offers Custom Built-In Closet Organizers And A Spa-Like 5-Piece Ensuite Featuring Upgraded Finishes, A Stylish Stone-Accented Wall, And A Pre-Installed Water Line With A Toto Bidet Toilet For Added Comfort And Convenience. A Second Bedroom Features A Walk-In Closet And Its Own Ensuite Bath Access, While Two Additional Spacious Bedrooms Share Another 4-Piece Bathroom.The Walk-Up Basement Is Professionally Finished With 8.5-Ft Ceilings, A Modern Open-Concept Bar With Mini Fridge, A Full Bathroom, And A Dedicated Storage Room. Additional Upgrades Include A Finished Garage With Wall-Mounted Storage And Mezzanine Loft, A 360 Hardwired Smart Security System, Nest Thermostat, And Lifebreath HRV Air Exchange System. Steps To Top-Rated Schools (St. Theresa Of Lisieux CHS & Alexander Mackenzie HS), Parks, Eagles Nest Golf Club, Shopping Plazas, Restaurants, Banks, Dental Offices, And Childcare. Minutes To Hwy 400/407, GO Station, Mackenzie Health, And All Major Amenities. (id:35762)
Smart Sold Realty
Unit #1 - 1150 Woodbine Avenue
Toronto, Ontario
Live in your private newly renovated space right on Woodbine! Primary suite offers enough room for a queen-sized bed and includes a double closet. The 3-piece bathroom features a modern vanity and walk-in glass shower. Unit also features ensuite laundry, and brand new appliances including gas stove top! Perfect for students or young professionals seeking a quality space to call home. Located in a quiet residential neighbourhood close to schools, parks, and shopping. Easy access to TTC routes and just minutes from Woodbine Beach. Parking available at additional cost. (id:35762)
Real Broker Ontario Ltd.
4001 County 121 Road
Kawartha Lakes, Ontario
Go Big and Come Home to This Oversized Lot just Under 4 Acres. Features Two Massive Garages/Shops. One GarageBeing Detached w/Concrete Floor, Insulated and Drywalled With Its Own Hydro, Plus an Extra Garage for Additional Storage or Workspace. This Beautifully Updated Bungalow in The Heart of Kinmount, Nestled in Natural, Wooded, Privacy and Right in Town. This Rare in-town Gem Offers One-foor Living With 3 Bedrooms, a Spacious 4-piece Bathroom, and Multiple Living AreasThat Blend Comfort and Functionality. The Living and Family Room Each Feature a Propane Fireplace (2024) and a Substantial Window, Filling the Rooms With Natural Light, While the Bright Open-concept Dining Area Boasts Vaulted Ceilings and Vinyl Plank Flooring Throughout. The Modern and Functional Kitchen Includes a Centre Island and Overlooks the Dining Area, Making It Perfect for Hosting Family and Friends. Enjoy the Added Bonus of a Spacious Sunroom at the Back of the Home, Complete With Walk-out to a Small Private Deck Ideal for Morning Coffee or Evening Relaxation. The Home Also Includes a Laundry Area on the MainFloor, and Modern Conveniences Like a Heat Pump (2020), Central Air, a 200-amp Updated Electrical Panel, and Viqua Sediment WaterFilter. This Private, Tree-lined Lot Offers Expansive Views, Nearby River/Stream Access, and Close Proximity to Local Amenities Including Library, Trails, and Community Features. A Perfect Opportunity to Enjoy Privacy, Functionality, and Charm - Don't Miss This Unique Opportunity to Own a Piece of Tranquil Kawartha Lakes Living! (id:35762)
RE/MAX Hallmark York Group Realty Ltd.
39 Loxleigh Lane
Waterloo, Ontario
Welcome to a Modern 3+1 Bedrooms, 3-Bathrooms with Finished Basement Detached Home+ 1 Bedroom basement and Recreation room. Bright Basement has a recreational room and a large bedroom with a big window, & Income Potential in a charming new neighborhood. The home's curb appeal is undeniable, featuring a striking exterior, a double-car garage, and a cozy porch perfect for enjoying the outdoors. Inside, you'll be greeted by a modern and inviting space. Highlights include 9-foot ceilings, a spacious great room with automatic closing/opening zebra blinds on the main floor, Pot lights, and a dreamy modern kitchen, boasting a massive island, stainless steel appliances, backsplash, and a good-sized kitchen cabinet. Upstairs, you'll find a generous, large primary bedroom with two walk-in closets, a beautiful ensuite, and your private washer and dryer on the second floor. The 2 additional bedrooms are all generously sized with large windows that flood the rooms with natural light.100% Utilities would be paid by tenant's. (id:35762)
Trimaxx Realty Ltd.
59 Lowell Street N
Cambridge, Ontario
Absolutely stunning and modernized century home located in East Galt. Featuring a classic red brick exterior and a steel roof, this home is situated on a huge 138 foot deep fully fenced lot and is located on a mature tree lined street within a fantastic and close knit family community. This wonderful home has been updated from top to bottom and also features a large detached workshop with its own heating and cooling system. Step inside and you are greeted by the open concept main floor living area with hardwood flooring, 9 foot ceilings, a spacious dining area and a beautifully updated kitchen with stainless steel appliances, a tasteful tile backsplash and a peninsula with a breakfast bar. The main floor also features a convenient side entrance to the mudroom and office area located at the rear of the home. This area makes for a perfect work from home space as it has plenty of natural light, convenient access the the main floor 2 piece bathroom, and a wonderful view from the sliding doors to the fully fenced backyard. Upstairs there are two good sized bedrooms, a 4 piece bathroom, as well as the large primary bedroom with a vaulted ceiling and double wide closet. The finished basement offers a spacious rec room area that is a great space for a kids' play room or even a home theatre. The large rear yard is a great play space for kids and also for hosting family and friends for outdoor barbeques and late night bonfires. As a bonus, the detached workshop offers endless possibilities such as a home gym/yoga space, an additional home office, an art studio or music room, or you can easily add back the garage door for additional parking. Located close to schools, parks and public transit routes, this is truly an amazing place to call your next home! (id:35762)
Trilliumwest Real Estate
405 - 335 Driftwood Avenue
Toronto, Ontario
BEST DEAL !! Priced for Quick Action!!Well Maintained, Spacious and Bright 2 Bedroom with 1 full washroom unit !! Overlooking Ravine!!Almost 900 Sqft !! Move-In Condition!!Open Private Balcony !! Large Ensuite Locker/Laundry!! Laminate Floor throuughout!! Master bedroom with W/I Closet!! Ideal for First time buyers or downsizing/retiring couple !! Close to York University,Transit and Upcoming Subway Line!! Old Photos!! (id:35762)
RE/MAX Gold Realty Inc.
1917 - 38 Honeycrisp Crescent
Vaughan, Ontario
Newer Studio Apartment. Modern Kitchen, Built In Appliances And Lots Of Storage Space And Closet.Excellent Location With Access To TTC Subway, Yrt, Viva. Easy Access To Highway 400 And 407. Close To York University, Walmart, Ikea, Restaurants Etc. (id:35762)
Century 21 Atria Realty Inc.
19 Match Point Court
Aurora, Ontario
Approx 3000sf det 4BR+4WR in gated comm! Soaring 10ft main, 9ft up & bsmt. Chefs kit w/ hi-end Miele appl & pantry. Brick FP feature in LR + open den/office. Prim BR retreat w/ 5pc ensuite, 2nd BR w/ 4pc ensuite, BR 3&4 share Jack & Jill. 2nd flr laundry! In LB Pearson PS, Dr GW Williams SS & ES Norval-Morriseau dstrcts, this safe, fam-friendly comm is perfect to call home. Walk to grocery, banks, eats & more. Unique restos + entertainment nearby. Easy 404 access just mins away! (id:35762)
Century 21 Atria Realty Inc.
541 Creekview Circle
Pickering, Ontario
* Well Maintained 3 Bedroom 3 Bathroom Detached With Just 10 Min Walk to Petticoat Creek, Waterfront Trail & Many Parks * Freshly Painted * New Front Door * Finished Basement With Separate Entrance * Family Room With Wood Stove & Stone Accent Wall * Kitchen With Gas Cooktop & Built-in Oven * Hardwood Floors on Main & Second * Oak Stairs * Primary Bedroom With Walk In Closet & 3 Pc Ensuite *No Carpet on Main & Second * Updated Bathrooms * Interlock Entrance * Private Backyard With Deck * Close to Schools, Shops, Parks, Restaurants, Hwy 401 & More * Hot Water Tank (8 Yrs) * Windows & Furnace (10 Yrs) * Roof (16 Yrs) * (id:35762)
Century 21 Percy Fulton Ltd.
1011 - 98 Lillian Street
Toronto, Ontario
Experience luxury living at "The Madison" located in the heart of Yonge and Eglinton! This sought-after condo boasts a prime location with Loblaws & LCBO At Ground Level! Enjoy the modern open concept layout of this bright and spacious unit with 9ft Ceilings, Crown Mouldings & Spacious West facing Balcony. The Madison offers over 20,000 sq. ft. of premium amenities, including an outdoor BBQ terrace with cabanas and a fire feature, a pool and hot tub, a fully equipped gym and yoga studio, a movie theatre, and a party room with pool tables and a bar. Residents enjoy direct indoor access to Loblaws, as well as easy access to transit, highways, dining, shopping, and entertainment. Located in one of Toronto's most desirable neighborhoods, The Madison delivers convenience and luxury in equal measure. (id:35762)
RE/MAX All-Stars Realty Inc.
49 - 590 North Service Road
Hamilton, Ontario
MODERN FREEHOLD TOWNHOME! Steps from Lake Ontario, this bright home in Stoney Creeks Community Beach/Fifty Point neighbourhood offers turnkey lakeside living. Inside, a granite-and-stainless kitchen flows into a cozy living room with a fireplace and a balcony with beautiful escarpment views. Upstairs, are two spacious bedrooms and convenient laundry. An inside-entry garage, and ground-floor storage keep life simple. Costco, Metro, the LCBO, and restaurants are moments away. Easy access to the highway make it quick for commuters to travel in any direction. Enjoy the beautiful outdoors at the many lakeside trails, playgrounds, and dog parks. Welcome home! (id:35762)
Keller Williams Edge Realty

