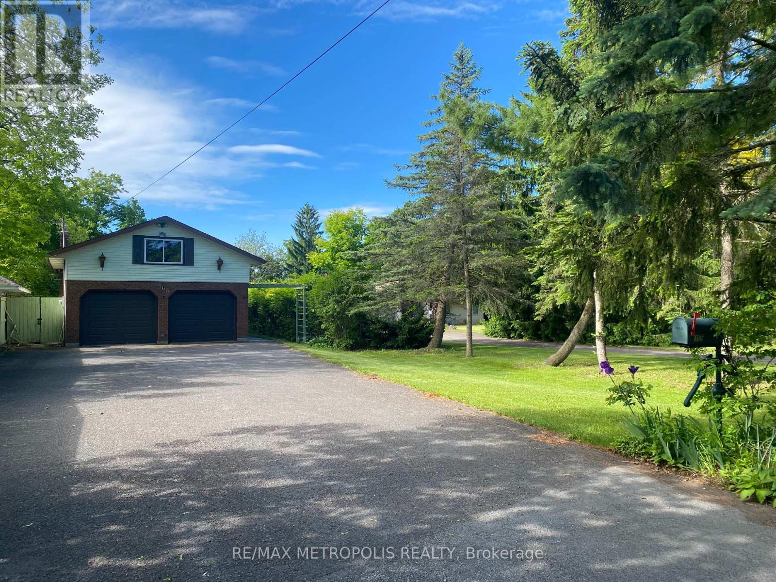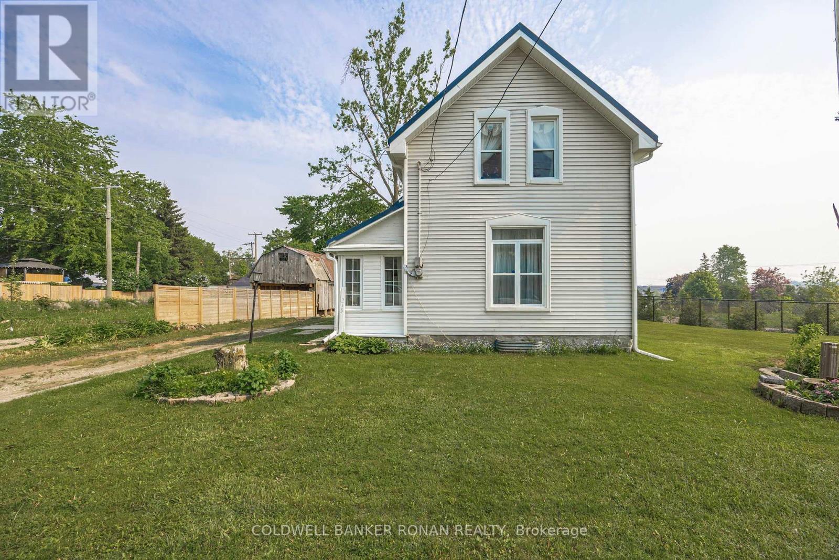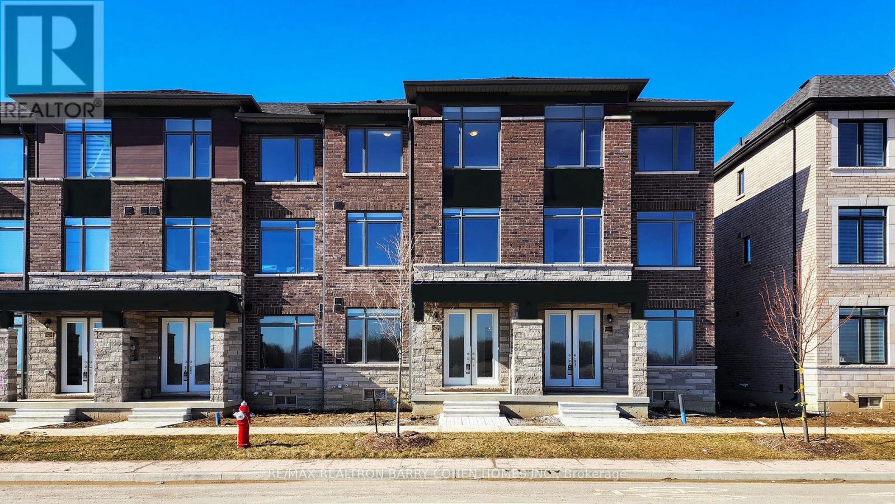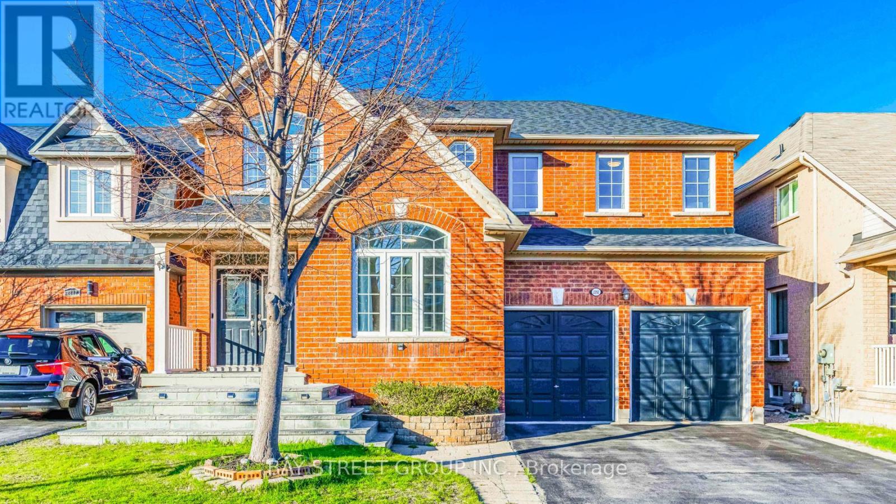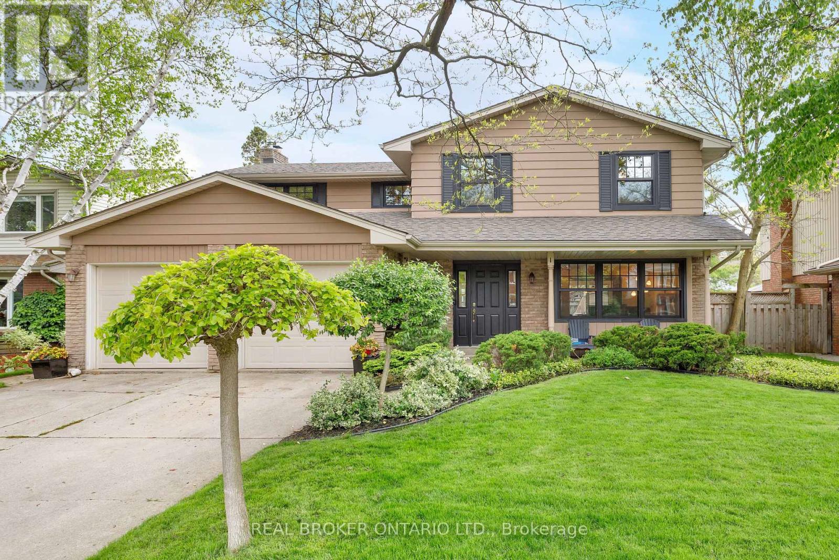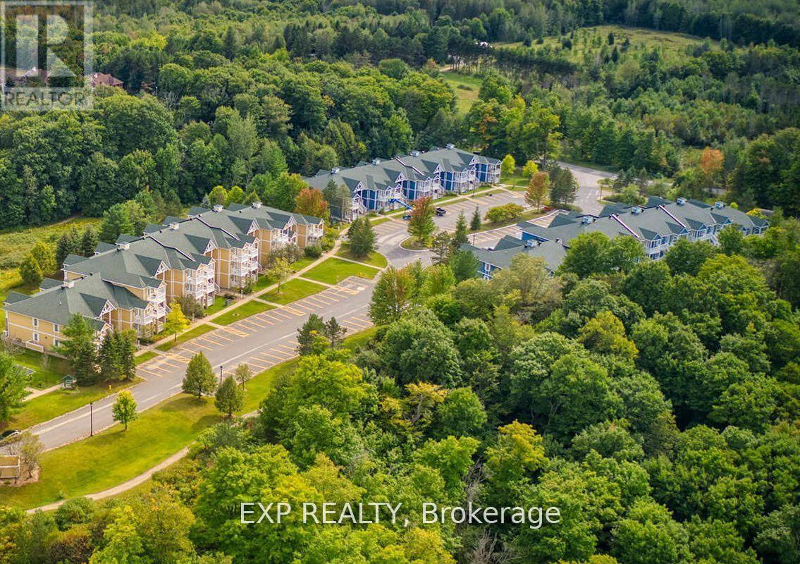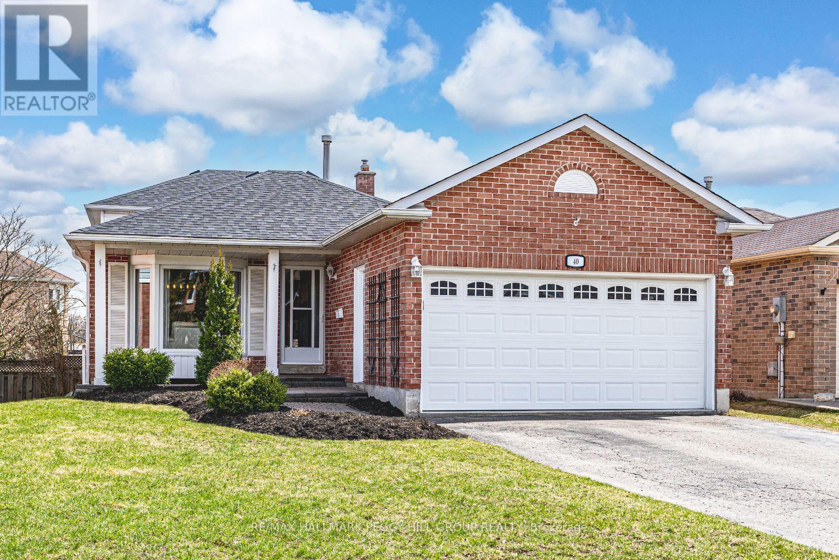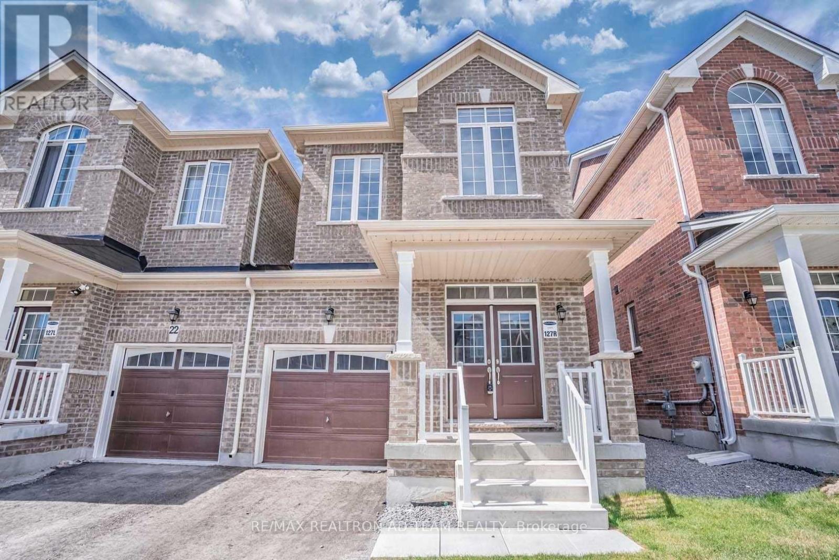105 Fitch Street
Welland, Ontario
Roof from 99 Fitch St encroaches by 1.47 ft as shown in the survey from 1981 (id:35762)
RE/MAX Metropolis Realty
215 First Avenue W
Shelburne, Ontario
Welcome to 215 First Ave. W, nestled on a spacious 115 x 130 in-town lot in the picturesque Town of Shelburne with a rare 2 separate driveways. This beautifully updated 4 bedroom home blends modern comfort with small-town charm, offering affordable retreat just a short stroll from downtown shops and cafes. Thoughtfully renovated over the past years, the home features a steel roof, updated exterior siding, hardwood flooring, upgraded insulation, and a high-efficiency gas furnace ensuring lasting value and year-round comfort. Inside, the home offers a warm layout with a bright kitchen and breakfast area. From the kitchen, walk out potential overlooking the backyard with trees, an ideal setting for morning coffee or evening entertaining. The living room provides plenty of space to relax and unwind. The main level features a versatile den that offers flexibility as a home office or 4th bedroom. Additional highlights include a convenient laundry on the main level and an owned hot water tank. Outside, enjoy the yard, extra storage sheds, and all within walking distance to Shelburne's vibrant downtown core. Don't miss this rare opportunity to own a move-in-ready home in The Town of Shelburne, located in the heart of Dufferin County! (id:35762)
Coldwell Banker Ronan Realty
82 Earl Grey Crescent
Brampton, Ontario
Prime Location! Bright And Spacious Detached 2 - Story , 4-Bedroom Home In The Sought-After Fletcher's Meadow Community. This Immaculate House Is Move In Ready, Featuring Large Windows, Laminate Flooring, And A Modern, Spacious Kitchen. The Generous Deck In The Backyard Is Perfect For Entertaining, While The Living And Dining Area Is Ideal For Hosting Family Gatherings. The Updated Family-Sized Kitchen Overlooks The Dining Room And Provides Direct Access To The Backyard, Making It A Great Spot For Relaxation. Convenient Access To Transit. Tenants Are Responsible For 70% Of The Utilities. (id:35762)
RE/MAX Real Estate Centre Inc.
215 Jeffcoat Drive N
Toronto, Ontario
Lower Portion Of A Detached Bungalow On Quiet Family Friendly Street In One Of Rexdale's Most Sought After Neighborhoods.Premium 55 Ft Lot!!! 2 Bedroom & 1 Bathroom.Close To Shopping Plaza, Airport, Hg Way 409, 401 & Go Station. The Tenant Pays 40% Utilities. (id:35762)
Century 21 People's Choice Realty Inc.
12218 Mclaughlin Road
Caledon, Ontario
Dream Modern Townhouse approx 2,000 SQFT In Caledon, Where Luxury Meets Countryside Charm. Airy, Open-Concept, 9 Foot Ceilings, Living Space Adorned With Sleek, Contemporary Finishes And Flooded With Natural Light Streaming In Through Large Windows That Frame Picturesque Views Of The Rolling Countryside. Enjoy The Views While Relaxing By The Fireplpace.The Layout Offers Three Generously Sized Bedrooms Upstairs Plus A Main Floor Bedroom, Each Designed To Provide Comfort And Tranquility. Ample Closet Space And Plush Carpeting Underfoot. State-Of-The-Art Kitchen, Complete With High-End Stainless Steel Appliances Including An Upgraded Double Door Fridge. Kitchen Island Provides Additional Workspace And Doubles As A Casual Dining Area, Perfect For Entertaining Guests Or Enjoying A Quick Breakfast Before Starting Your Day.Sliding Glass Doors Lead Out To A Private Patio Off The Kitchen.The Massive Two-Car Garage Provides Ample Space For Parking And Storage. Welcome To Luxury Living In Caledon! Double Car Garage & 4 Parking Driveway. Mayfield & Mclaughlin Area, Quick & Easy Access To Hwy 410 & Close to All Other Amenities. No Monthly Maintenance Fees! Close to Parks, Schools, Trails, and Upcoming Commercial Development. A Perfect Starter Home! Just Move In & Enjoy. (id:35762)
RE/MAX Realtron Barry Cohen Homes Inc.
2292 Blue Oak Circle
Oakville, Ontario
Exceptional Living Awaits in Westmount, Oakville! Step into the epitome of elegance with this Move-in ready gem, nestled on a serene street in the coveted Westmount area of Oakville. This prime location offers proximity to top-notch schools, vibrant shopping plazas, comprehensive medical facilities, and picturesque trails ensuring convenience at your doorstep. Discover the perfect blend of luxury and functionality in our stunning 4+1 bedroom, 5 bathroom home spanning 2,981 sq ft of meticulously designed space. Every inch of this property has been thoughtfully utilized, boasting a layout that will capture your heart and not waste a square foot. The main floor features soaring 9-foot ceilings and is adorned with wide, high-end engineered hardwood floors, elegant crown molding, ambient pot lighting, and a cozy gas fireplace. The heart of the home is the gourmet kitchen, equipped with a central island, perfect for gathering and entertaining. Recent upgrades include: Hardwood floors (2021). Modern kitchen appliances including range hood, gas stove, and dishwasher (2021). Luxurious granite countertops and stylish backsplash. Water softener and advanced drinking water system (2021). Newly installed roof, AC, furnace, and tankless hot water heater (2022). Exquisite paver interlocking and patio, expertly done in 2020. The fully finished basement offers a versatile nanny or in-law suite, adding even more value and comfort. Experience a home where luxury meets practicality, and every detail adds to an atmosphere of refined living. (id:35762)
Bay Street Group Inc.
10 Grange Drive
Brampton, Ontario
**Fully Furnished with Internet Included** Beautiful and Spacious Detached Bungalow with 4 Bedrooms, Renovated Washrooms, Hardwood Floors, Huge Size Lot, Pot Lights, Detach Car Garage, Large Deck, Extra Wide Driveway for Parking up to 5 cars. Designer Feature Walls, Separate Laundry, Close To Transit, Schools, Place Of Worship, Plaza. Situated in a very quite, family friendly neighborhood of Northwood Park community. Close To Grocery Stores, Schools, Parks, Restaurants, High-Ways, And All Other Amenities. (id:35762)
RE/MAX Real Estate Centre Inc.
4499 Tremineer Avenue
Burlington, Ontario
Tucked away on a quiet, tree-lined street in the highly sought-after Shoreacres neighbourhood, this stunning 4-bedroom home is just steps from the lake and offers the perfect blend of luxury, comfort, and timeless style. Inside, the heart of the home is the fully renovated chef's kitchen, designed with both beauty and function in mind. Cook like a pro with the 36-inch Wolf 6-burner gas stove and electric convection oven, Sub-Zero fridge, Miele dishwasher, quartz countertops, a large island, and charming window seat with built-in storage. The main floor also features a completely re-done laundry room with custom cabinetry, quartz counters, a deep stainless-steel sink, and a new Samsung front-loading washer/ dryer. Upstairs, the spacious primary suite easily fits a king-size bed with room to spare, and boasts a walk-in closet and 3-piece ensuite bathroom. Engineered hardwood flows seamlessly through the main and second floors, adding warmth and sophistication throughout. The professionally finished basement offers even more space with a dedicated office, a cozy den, and a sleek, fully renovated 4-piece bathroom with heated floors perfect for guests or a growing family. The professionally landscaped backyard is your own private retreat - featuring a sparkling pool, a spacious composite deck for entertaining, and a top-of-the-line Arctic Spas saltwater luxury hot tub. Whether you're hosting friends or enjoying a peaceful evening under the stars, this outdoor space is made for making memories. This is your chance to live in one of South Burlington's most desirable pockets, just a short stroll to the lake, parks, shopping and top-rated schools. (id:35762)
Real Broker Ontario Ltd.
2336 - 90 Highland Drive
Oro-Medonte, Ontario
Discover luxury and space in this fully furnished, all-inclusive one-bedroom unit, located near Horseshoe Valley and just minutes from Barrie. This unit includes a full kitchen, a spacious bathroom with a relaxing jacuzzi, and a private balcony. With one exclusive parking spot and access to year-round resort-style amenities, including indoor and outdoor pools, trails, fire pits, nearby skiing and golf, and communal BBQ stations, this condo offers an upscale, all-inclusive living experience. (id:35762)
Exp Realty
40 Grasett Crescent
Barrie, Ontario
STYLE, COMFORT, AND COMMUNITY IN ONE GREAT SUNNIDALE PACKAGE! Situated on a quiet street in the sought-after Sunnidale neighbourhood, this charming home delivers incredible convenience and a welcoming atmosphere for families and commuters alike. Enjoy walking distance to parks, schools, and public transit, with shopping, grocery stores, restaurants, and everyday essentials just minutes away, including Georgian Mall and Bayfield Mall. Commuting is a breeze with a quick drive to Highway 400, while downtown Barrie's vibrant waterfront, scenic trails, Centennial Beach, and lakeside entertainment are just 10 minutes away, along with Snow Valley Ski Resort for year-round outdoor fun. Showcasing great curb appeal with manicured landscaping and an inviting covered front entry, this property features a fully fenced backyard with a deck perfect for relaxing and hosting, plus ample driveway space and an attached double garage offering parking for six vehicles. Inside, soak up the natural light in the front living room with beautiful bay windows, enjoy the cozy eat-in kitchen with a breakfast bar and pantry storage, and relax in the versatile family room featuring a gas fireplace and sliding glass walkout to the back deck. Two bedrooms are located upstairs along with a den that can easily be converted to a third above-grade bedroom, while a private basement bedroom adds extra flexibility. Recent upgrades showcase a thoughtfully renovated bathroom and newer shingles, offering modern style, lasting comfort, and added peace of mind. A smart move in a neighbourhood that's got it all, don't miss your chance to make this #HomeToStay yours! (id:35762)
RE/MAX Hallmark Peggy Hill Group Realty
117 Springdale Drive
Barrie, Ontario
Presenting 117 Springdale Drive, a charming detached home nestled in the heart of Barrie's sought-after Tall Trees community. This beautifully maintained property offers convenient access to top-rated schools, shopping amenities, and a quick commute to Highway 400 -- making it an ideal choice for families and professionals alike. Inside, the main level showcases updated laminate flooring, a sunlit family room, and a sleek kitchen equipped with stainless steel appliances. You'll also find three generously sized bedrooms and one bathroom, all designed for comfort and functionality. The lower level adds even more versatility with a large additional bedroom featuring a cozy wood-burning fireplace, perfect for relaxing. Additionally, a separate in-law suite offers its own entrance and is complete with 1 bedroom, 1 bathroom, living space and laundry -- an excellent option for multi-generational living or potential rental income. Step outside to your private backyard oasis, where you'll enjoy a spacious deck ideal for entertaining, an above-ground pool, and lush landscaping including mature trees and fruit trees (apple and pear + raspberry bush). The manicured gardens and the serenity of towering trees create a tranquil, resort-like atmosphere right at home. Don't miss the opportunity to own this lovely home in one of Barrie's most desirable neighbourhoods! ** Income potential, in-law suite currently generating $1,300 / Month ** (id:35762)
Century 21 B.j. Roth Realty Ltd.
24 Reddington Road
Markham, Ontario
Beautiful & Spacious Open Concept Home Featuring 9 Ft. Ceiling On Main & 2nd Flrs, Hardwood Flr On Main & 2nd Flr Hallway, Oak Staircase, Large Kitchen W/ Granite Counter, Backsplash & S/S Appl, Oak Stairs. Master Feat A 5-Pc Ensuite W/ Double Sinks, Double Door Entrance, Laminate In Bedrooms, 2nd Flr Laundry Rm, Upg Light Fixtures, Direct Access To Garage, No Sidewalk, Separate Side Door And Much More!! Close To Hwy407, Shopping, Schools, Banks, And Much More. **EXTRAS** S/S Fridge, S/S Stove, Dishwasher, Washer, Dryer, All Elf's, All Window Coverings, Garage Door Opener With Remote. Hot Water Tank Is Rental. ** This is a linked property.** (id:35762)
RE/MAX Realtron Ad Team Realty

