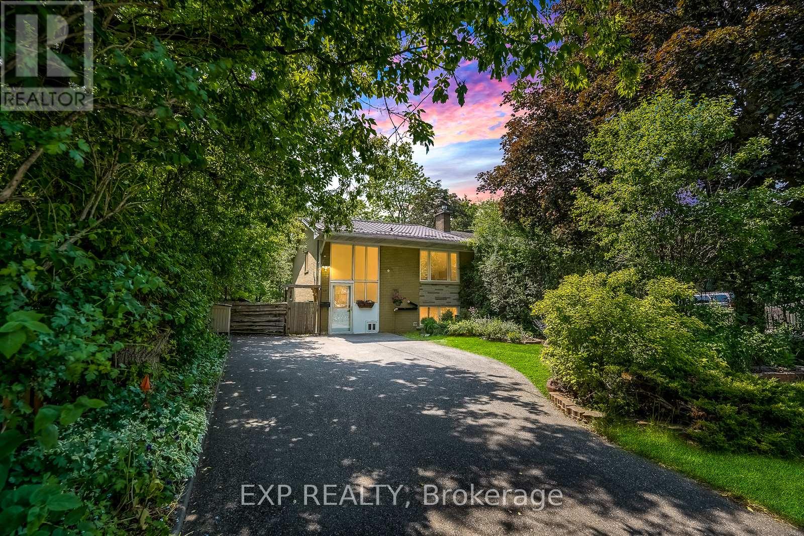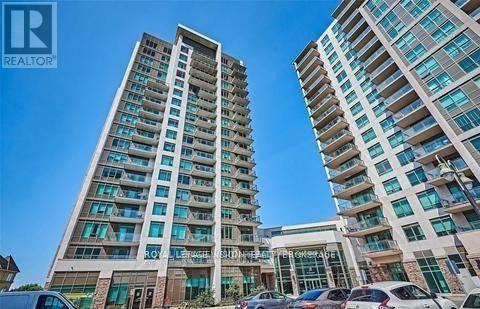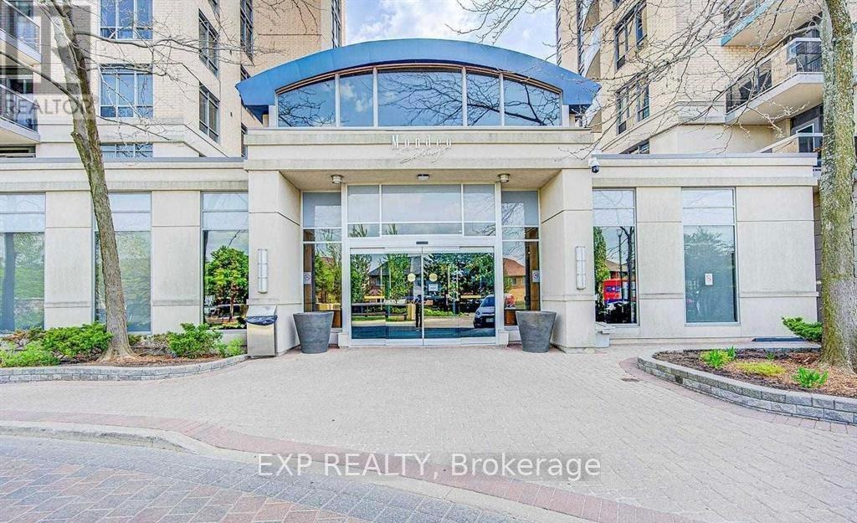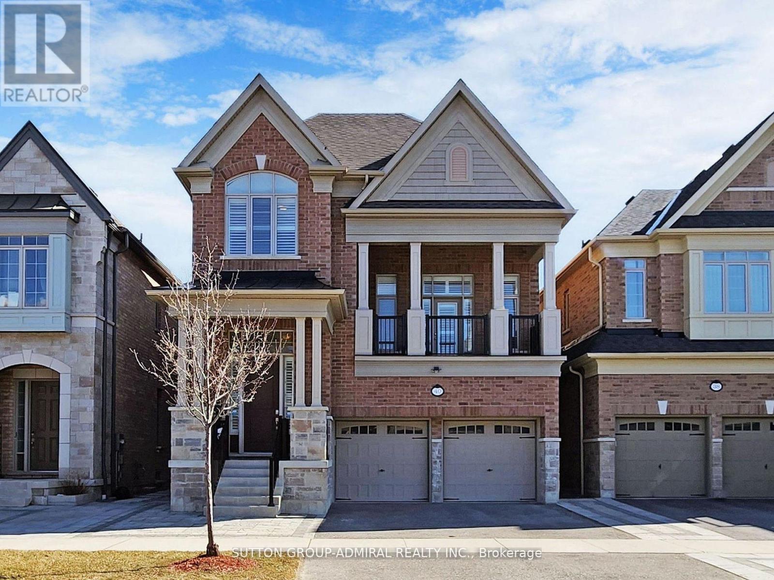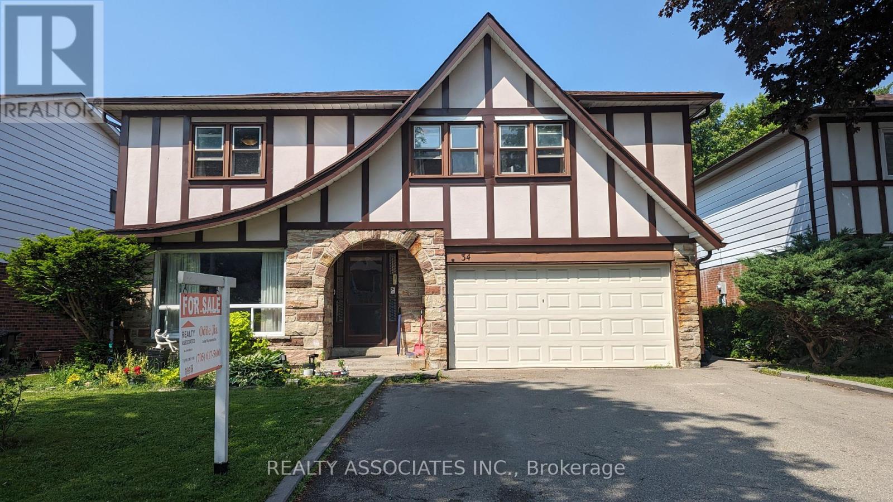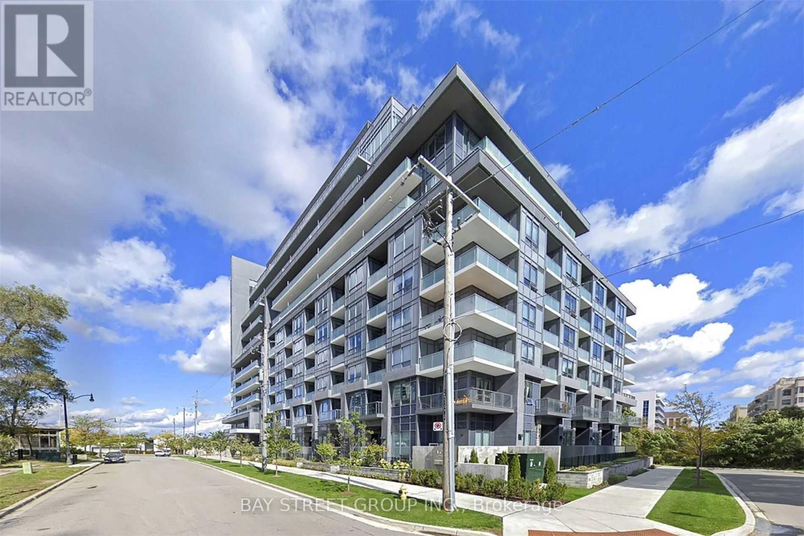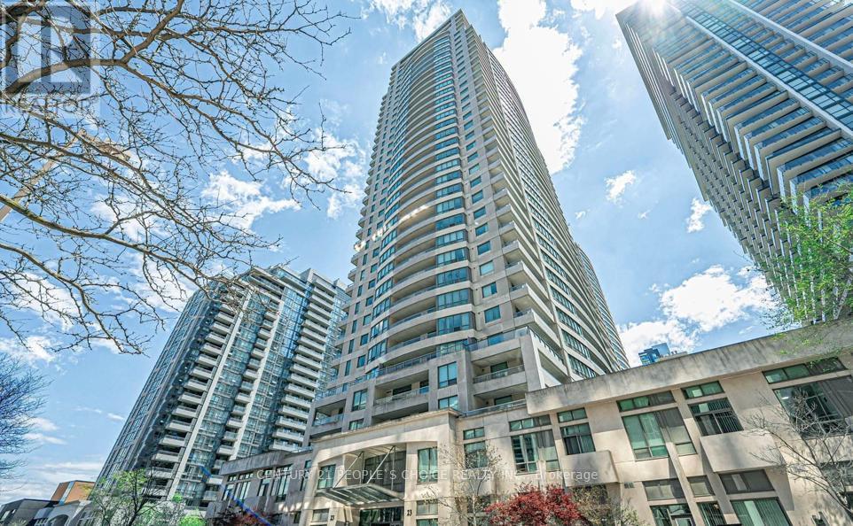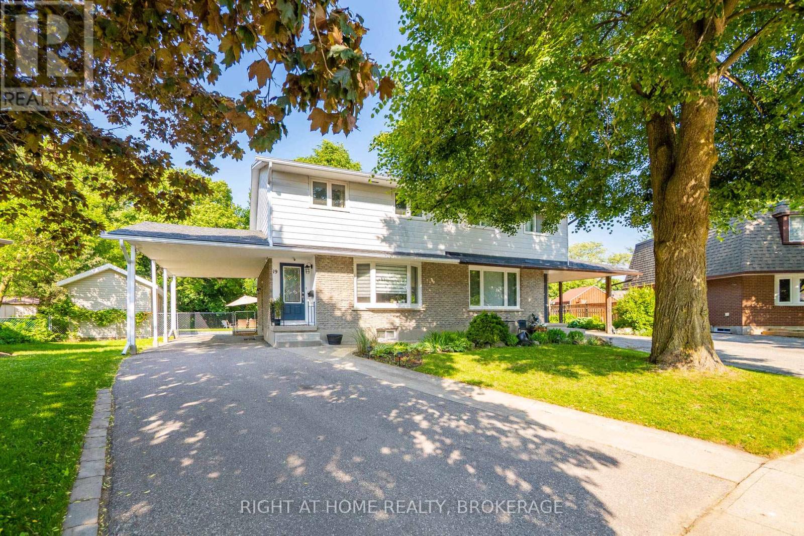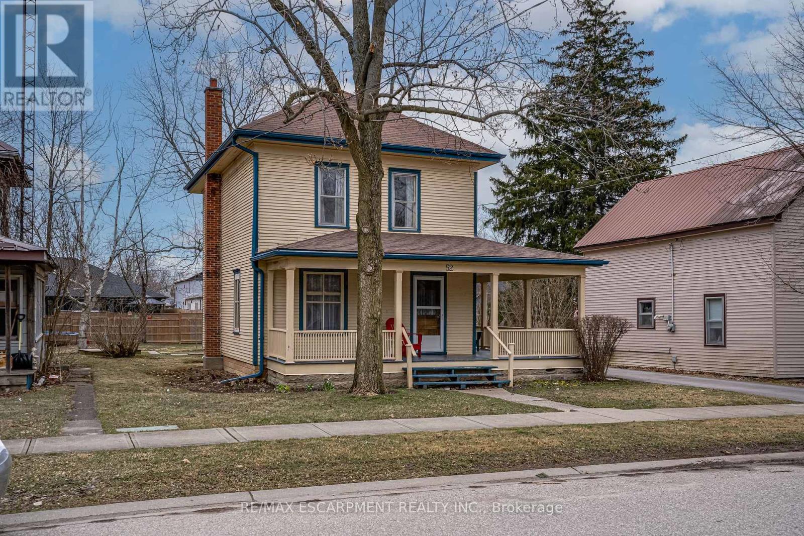17 Hillcrest Drive
New Tecumseth, Ontario
If you're looking for a low-maintenance lifestyle without the high-rise feel, 17 Hillcrest Drive in Briar Hill offers the best of both worlds. This semi-detached bungalow is part of a welcoming adult community in Alliston, where comfort, space, and ease come together seamlessly. Inside, you'll find hardwood floors, 9-foot ceilings, and pot lights throughout the main level. The front-facing kitchen features granite countertops, a bright eat-in area, and plenty of storage. The open-concept living and dining area is warm and inviting, complete with a gas fireplace and walk-out to a private back deck bordered by mature trees.The primary bedroom includes a walk-in closet and a spacious ensuite with a soaker tub and a large walk-in shower with bench. A main floor powder room adds extra convenience for guests. Downstairs, the finished lower level expands your living space with a large rec room featuring a wet bar and second gas fireplace perfect for entertaining or relaxing. You'll also find a guest bedroom, home office, full bathroom, and a laundry room with built-in cabinetry, plus lots of smart storage throughout. As part of Briar Hill, residents have access to a 16,000 sq.ft. community centre, with the option to join Nottawasaga Resort just minutes away for golf, gym, pool, and more no obligation required. This is easygoing, spacious condo living with all the comforts of home. (id:35762)
RE/MAX Hallmark Chay Realty
226 Cedar Avenue
Richmond Hill, Ontario
*Muskoka-Inspired Hidden Gem in the Heart of Richmond Hill for True Garden Lovers* Discover the perfect blend of nature and city convenience in this bright, airy semi-detached home, ideal for first-time buyers, young families, downsizers or retirees. Nestled on a tranquil ravine lot with a whispering stream, this gardener's delight offers an expansive sunroom overlooking lush greenery, a backyard perfect for summer BBQs and family gatherings, and a maintenance-free metal roof for years of carefree enjoyment. Step inside to a freshly painted, carpet-free home with brand new flooring on the main floor. The functional galley kitchen is designed for family meals and entertaining, while the open-concept living and dining areas are filled with natural light. Three spacious bedrooms provide comfort and flexibility for growing families or those seeking a home office with inspiring views. Enjoy the best of both worlds: peaceful Muskoka-style living with the convenience of walking to the GO Train, Walmart, the brand new Harding Park, library, community centre, Wave Pool, Hillcrest Mall and top-rated schools. Whether you are a young professional seeking an easy commute, a retiree who loves gardening and being close to family, or a family looking for space to grow and play, this home meticulously delivers. Don't miss your chance to experience nature, comfort, and city amenities all in one unique dream home! (id:35762)
Exp Realty
Ph2-02 - 1215 Bayly Street
Pickering, Ontario
Penthouse Level 2 Bdrm 2 Bath Unit At San Francisco By The Bay 2. Breathtaking View From Balcony Overlooking Frenchman's Bay And Lake Ontario. Gorgeous And Modern Finishes, Split Bdrm Plan For Privacy, Laminate Floors Throughout. Short Walk To Pickering Go Station, Shops, Schools, Pickering Town Centre, And More. Luxurious Common Elements Will Not Disappoint! (id:35762)
Royal LePage Vision Realty
Ph1-02 - 1215 Bayly Street
Pickering, Ontario
Penthouse Level 2 Bdrm 2 Bath Corner Unit At San Francisco By The Bay 2. Breathtaking View From Balcony Overlooking Frenchman's Bay And Lake Ontario. Gorgeous And Modern Finishes, Split Bdrm Plan For Privacy, Laminate Floors Throughout. Short Walk To Pickering Go Station, Shops, Schools, Pickering Town Centre, And More. Luxurious Common Elements Will Not Disappoint! (id:35762)
Royal LePage Vision Realty
742 - 18 Mondeo Drive
Toronto, Ontario
Executive condo in a prime Scarborough location! This bright and spacious 2-bedroom, 2-bath unit features an open-concept layout with a large den perfect for a home office or guest space. Enjoy a modern kitchen, well-appointed living and dining areas, and a south-facing balcony with stunning, unobstructed views of the Downtown Toronto skyline.The primary bedroom includes a private ensuite, while the second bedroom is located next to a full second bath. This unit comes complete with 1 underground parking spot and a large locker for added storage.Located just minutes from Hwy 401, Kennedy Subway Station, 24-hour stores, schools, parks, and more. Enjoy access to top-tier building amenities, including a 24-hour concierge, fitness centre, indoor pool, party room, and guest suites.A perfect blend of comfort, convenience, and city viewsthis condo checks all the boxes! (id:35762)
Exp Realty
40 Brabin Circle
Whitby, Ontario
Stunning Heathwood-Built Home Impeccably Maintained & Thoughtfully Designed! This luxurious, award-winning Heathwood-built home is a masterpiece of design, functionality, and elegance. Offering over 3,600 sq. ft. of living space, this home is impeccably maintained and beautifully styled to impress. Step inside to discover soaring 10' smooth ceilings on the main floor, creating an airy and grand ambiance. The functional layout features generously proportioned principal rooms, ideal for both everyday living and entertaining. A striking mid-level family room with 15' ceilings, massive windows, and a private balcony serves as the heart of the home, offering a bright and inviting space to gather. Upstairs, discover four spacious bedrooms flooded with natural light, each designed for comfort and style, all complemented by 9' ceilings for an added sense of openness. The attention to detail continues with hardwood floors, iron railings, pot lights, California shutters, and a cozy gas fireplace.The builder-finished basement, also boasting 9' ceilings, is a standout feature, with a separate entrance through the garage, perfect for transforming into an in-law suite or private living space. Located in a sought-after neighbourhood, this home offers convenient access to Hwy 412, 407 & 401, top-rated schools, and shopping plazas. ***EXTRAS***Updates include, oversized baseboards, ceiling height cabinets, oversized kitchen island, smooth ceilings, interlocking stones, potlights throughout, California shutters, wrought iron railings. (id:35762)
Sutton Group-Admiral Realty Inc.
34 Cobblestone Drive
Toronto, Ontario
Bright & Spacious 4 Bedrooms & 4 washrooms Detach House On A Prime 50 X 150 Lot. Private Backyard With Mature Trees and access to Leslie St. Close To All Amenities: Bellbury Park, Crestview Ps, Finch/Leslie Plaza,Community Centre,Seneca College,Hwy401&404,Ttc,Subway. This house with formal living room, dinning room,family room. huge sitting room with skylight.2 fireplace, main floor laundry room. Finished basement with separate entrance, Kitchen & 3 bedrooms. Roof (2020) furnace,air conditioner,hot water tank(2014). (id:35762)
Realty Associates Inc.
719 - 7 Kenaston Gardens
Toronto, Ontario
Partially Furnished! Prime location with a stunning, unobstructed South view! This spacious and bright unit features a functional open-concept layout, A large Den with hat can serve as a second bedroom. Unit can be rented with furniture . Situated in the highly desirable Bayview Village neighborhood, right at Bayview Subway Station and next to the YMCA. Just steps to Bayview Village Mall, top restaurants, Loblaws, Pusateris, Starbucks, Chapters, and more. Enjoy quick access to Hwy 401, Yonge Street, and downtown Toronto. (id:35762)
Bay Street Group Inc.
3701 - 23 Hollywood Avenue
Toronto, Ontario
Beautiful Condominium in Platinum Tower . Walk To Yonge Subway, Million Dollar Rec. Centre. Very Large Balcony With Amazing View From The 37th Floor. 715 Sq Ft plus Very Large Balcony Fits Garden Size Furniture. Amenities: Indoor Pool, Whirlpool, Bowling, Theatre, Exercise, Sauna, Billiards, Party Room, And 24 Hour Security. Maintenance Fees Include Heat, Water And Hydro. Steps To Sheppard Subway Station, Sheppard Centre, Movie Theatre, Restaurants, Shopping, Schools And Mel Lastman Square. One Parking & One Locker Included. Must See!! (id:35762)
Century 21 People's Choice Realty Inc.
19 Beechwood Road
Cambridge, Ontario
Welcome to 19 Beechwood Road. This lovely 1103 sf home is nestled on a HUGE lot with parking for 4-5 cars!! This 3 plus one bedroom, 1.5 bathrooms home is ready for its' new family. The main floor consists of a large living room with a big picture window, an updated eat in kitchen with gorgeous stainless steel gas stove (a cooks dream!), stainless steel french door fridge and a powder room so guests never have to go upstairs! Upstairs you will find three great sized bedrooms, all with huge closets and the main bathroom, which has been updated. This Home Has Numerous Updates Including New Kitchen, Updated Bathrooms, New Flooring, New Trim And Doors, New Decking, And Freshly Painted Through-Out. List of Updates attached to the listing. This Home Is In absolute Move-In Condition! The basement is partially finished with a rec room area, laundry and loads of storage! But wait ...step into the huge oasis pool sized back yard with a massive insulated 10 x 20 shed (perfect for a workshop) and tons of privacy! List of upgrades are attached to the listing. (id:35762)
Right At Home Realty
52 Ellis Street
Norfolk, Ontario
Timeless Elegance Near Lake Erie - Stunning 1911 Character Home. Step into history with this meticulously maintained 1911 home, just a 5-minute walk from the shores of Lake Erie and the charming main street of Port Rowan. Lovingly cared for by the same owners since 1967, this grand residence blends historic charm with modern possibilities - whether as a spacious family home or a cottage, potential bed & breakfast (buyer to verify requirements). Inside, you'll find four generous bedrooms, an upstairs loft, a dressing room, and a storage room, offering ample space for family and guests alike. The main floor features a formal (parlour, living room, and dining room, along with a bright kitchen, creating a warm and inviting atmosphere. The graceful family staircase and the butler's staircase add a touch of old-world charm, while the original American chestnut trim, locally forested over a century ago, showcases the home's exceptional craftsmanship. Outside, a massive wraparound porch invites you to relax and enjoy the beautifully maintained perennial gardens. The large backyard offers endless possibilities, while the detached, oversized one-car garage provides extra storage. Conveniently located directly across from the elementary school, this home is perfect for families looking for both history and convenience. Don't miss this rare opportunity to own a piece of Port Rowan's heritage! (id:35762)
RE/MAX Escarpment Realty Inc.
4 Moffat Avenue
Ingersoll, Ontario
Welcome to this beautifully maintained fully detached home offering the perfect blend of privacy, space, and comfort. Boasting 3+1 spacious bedrooms and 4 bathrooms, this home is ideal for growing families or those who love to entertain. The fully finished basement provides versatile space whether for a home office, rec room, or guest suite. A 2-car garage adds convenience, while the no rear neighbors offer rare tranquility and uninterrupted views. Tucked away in a quiet, family-friendly neighborhood and just minutes from Highway 401, this location offers both peaceful living and unbeatable accessibility. Dont miss this opportunity to make it yours! (id:35762)
Ipro Realty Ltd.


