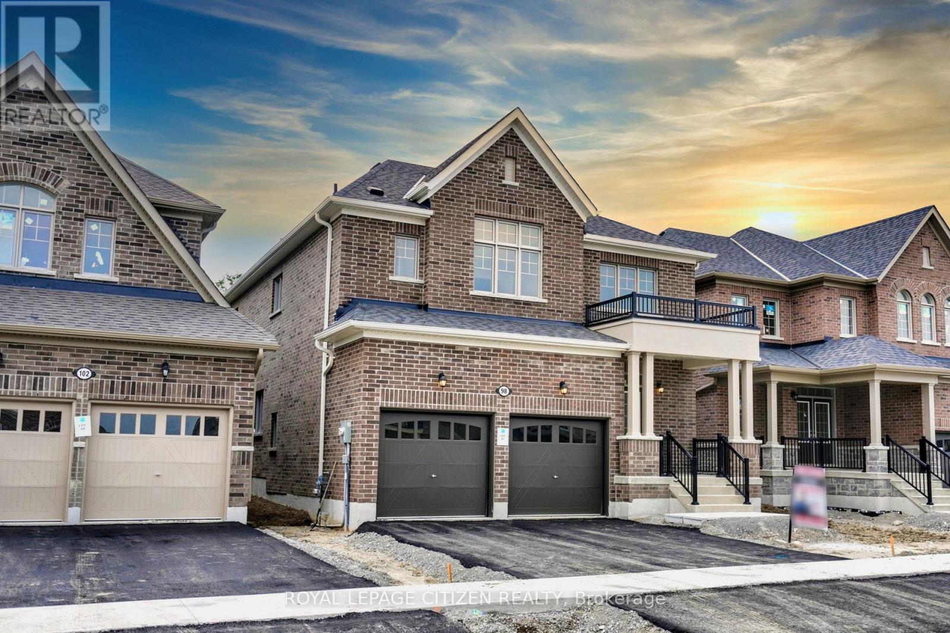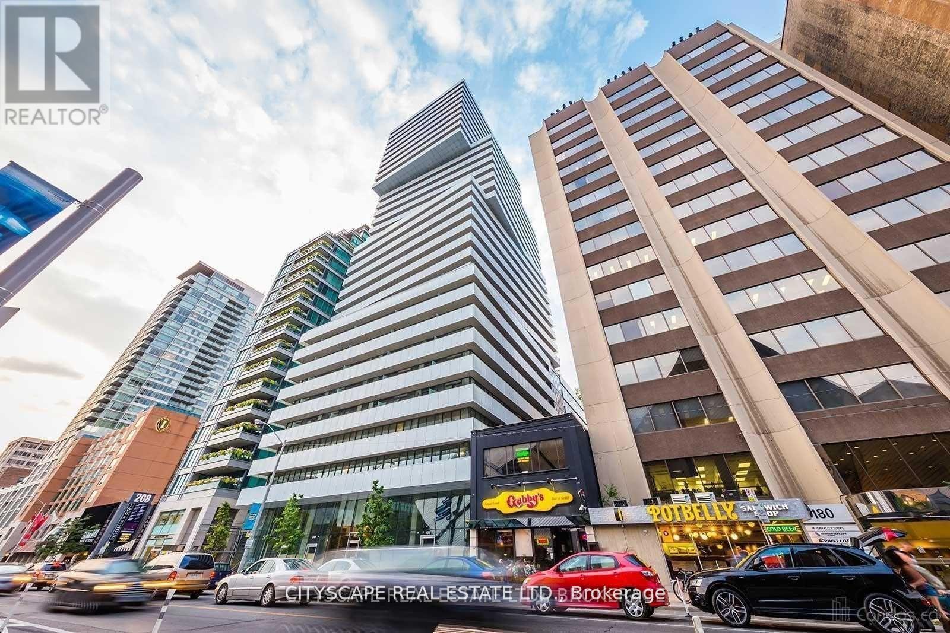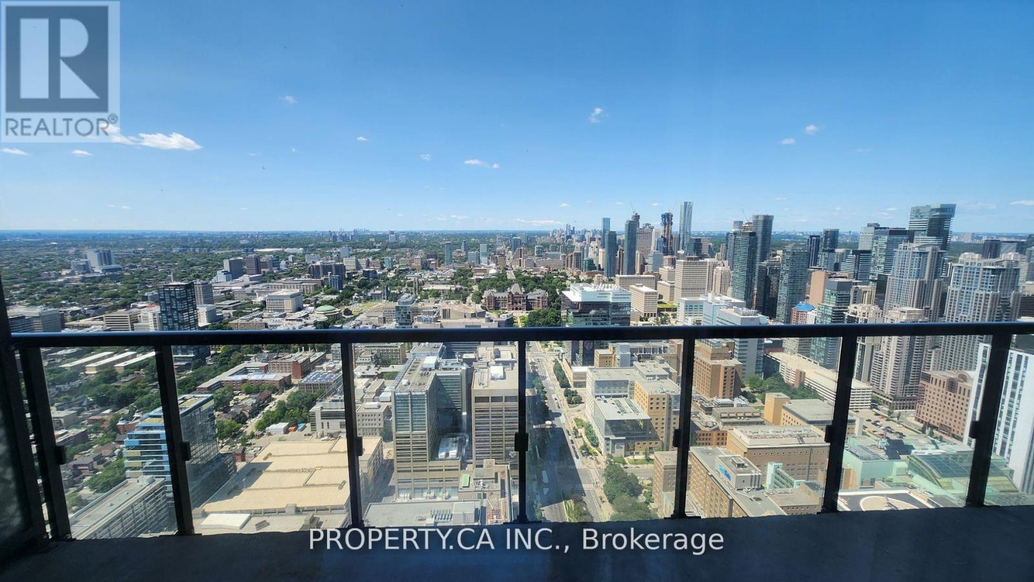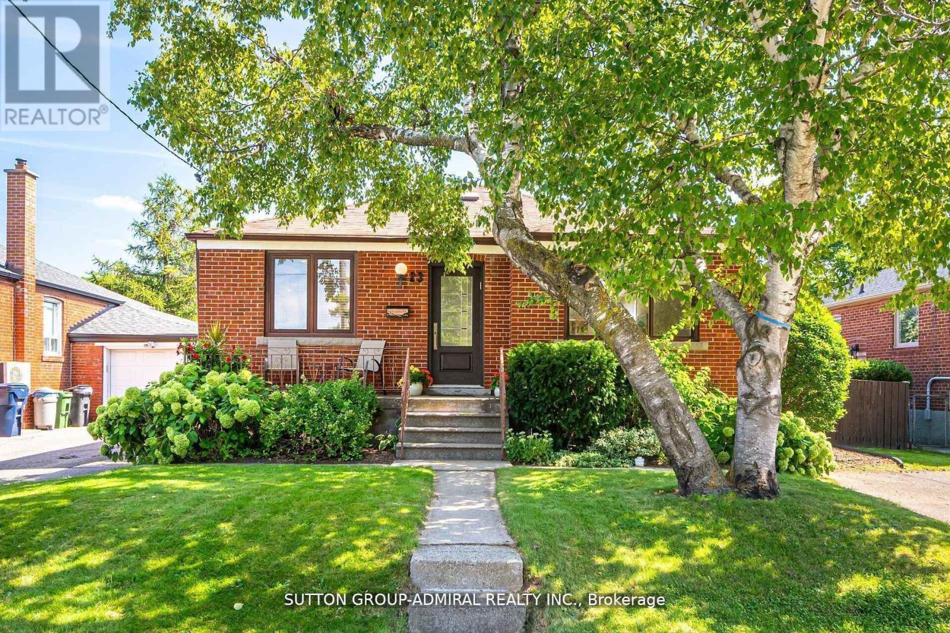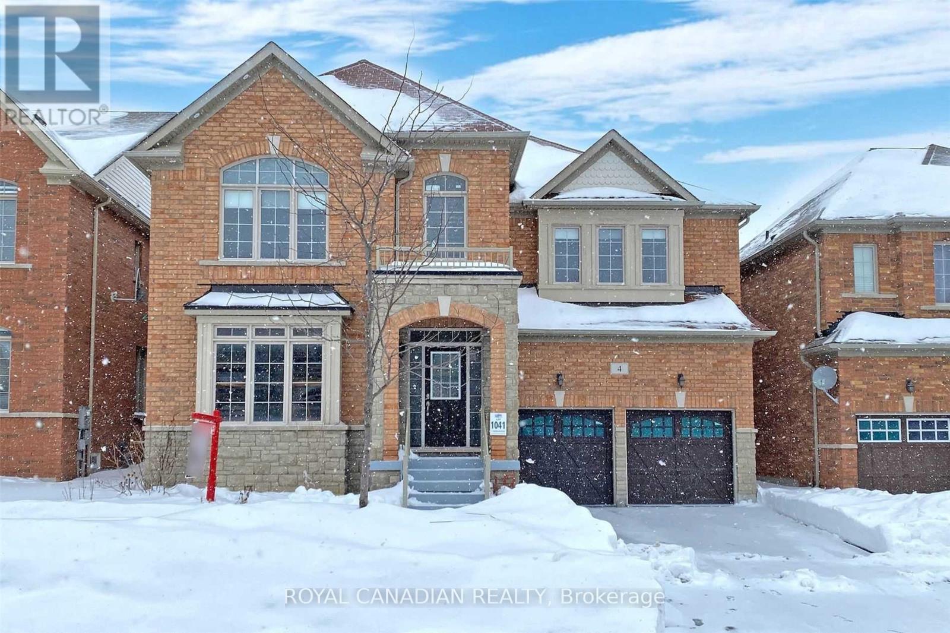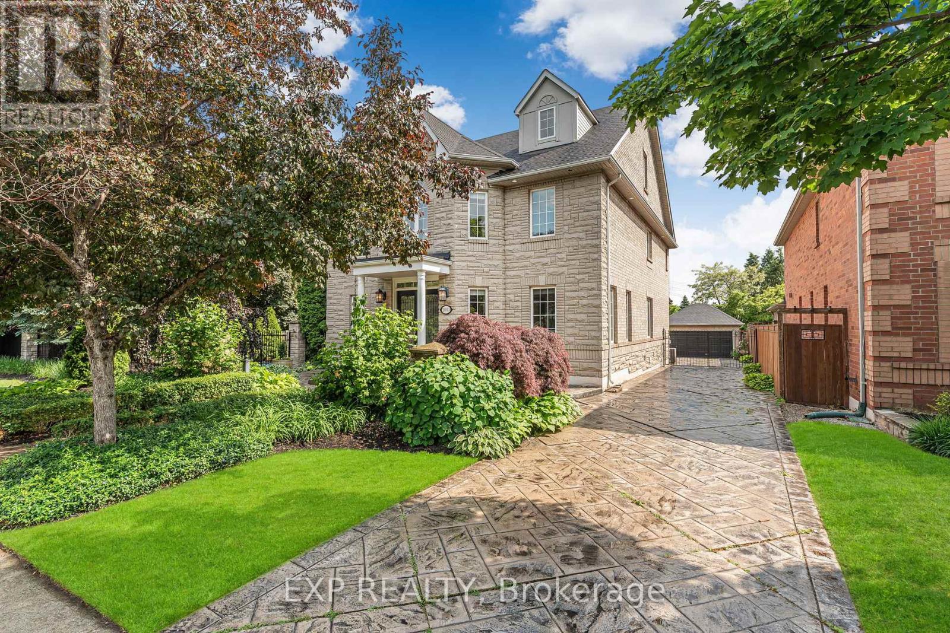98 North Garden Boulevard W
Scugog, Ontario
Brand New Detached 4 Bed 3.5 Bath 2,650 Sq Ft with a library on Main, The open concept layout is the perfect space for families and a cozy Family room with fire place, 9ft Ceiling on main, Entrance from Garage to House, Big Kitchen with new S\\Steel appliances, Very good neighborhood, Master Bedroom with ensuite frameless shower, 3 Full Bath on 2nd Floor, Reputed Builder. The basement includes bigger windows. located in prime neighborhood and close to shopping, entertainment and recreation options. The house sits on a premium lot with a clear view backyard. (id:35762)
Royal LePage Citizen Realty
1151 Ashgrove Crescent
Oshawa, Ontario
Welcome to 1151 Ashgrove Crescent a rare opportunity to own a beautifully maintained, first-time-offered detached 2-storey home in Oshawa's highly sought-after Pinecrest neighbourhood. This spacious 4-bedroom, 4-bathroom home features a finished walkout basement with in-law suite potential, offering versatility for extended family, guests, or income potential.Inside, you'll find a bright and functional layout that includes an eat-in kitchen with pantry, a stunning main floor family room with vaulted ceilings, and a convenient main floor laundry room. Enjoy direct access to the attached double car garage and extra parking for 4 vehicles in the driveway. Step outside to your private backyard retreat, featuring a professionally landscaped yard with aluminum and glass railings on the deck, a stone patio, and a beautifully crafted armor stone walkway leading from the front yard to the fully fenced backyard. Both the main and lower levels walk out to this serene outdoor space perfect for entertaining or relaxing. Smart home living is at your fingertips with smart blinds on the main floor that you can control from your smartphone. Major updates in 2024 include a new furnace, air conditioning system, hot water tank, front door, sliding patio door, and garage door offering peace of mind and efficiency for years to come. Situated on a premium lot with only one adjacent neighbour, this home is steps from Pinecrest Park, Glenbourne Park, and the scenic Harmony Valley Conservation Area. Families will love the proximity to top-ranked schools, while everyone will enjoy being close to transit, shopping, restaurants, and a nearby movie theatre. (id:35762)
Coldwell Banker - R.m.r. Real Estate
4106 - 108 Peter Street
Toronto, Ontario
This Luxury 2 Bedroom Condo Suite At Peter And Adelaide Is Very Spacious. Lots Of Amenities. Located In Torontos Entertainment District. Minutes To Financial And Entertainment Areas. This Location Is A Walkers Paradise (Walk Score Of 100) Walk To Attractions Like CN Tower, Rogers Centre, TTC & Subway, Shopping, Clubs, And Restaurants. (id:35762)
Homelife/realty One Ltd.
3305 - 108 Peter Street
Toronto, Ontario
Welcome to Peter & Adelaide Condos a stylish 2-bedroom, 1-bath unit in the heart of Toronto's vibrant Entertainment District. This thoughtfully designed suite features a modern kitchen with built-in appliances, a custom island, and upgraded pot lights throughout. Enjoy added privacy with custom blinds and a sleek barn door for the second bedroom. The spacious bathroom includes a walk-in shower, and the private balcony offers stunning city views. Located just steps from the underground P.A.T.H., Scotiabank Theatre, Rogers Centre, CN Tower, and top-tier restaurants, essentials, and TTC routes this is downtown living at its best. A prime rental opportunity not to be missed. (id:35762)
Union Capital Realty
1908 - 200 Bloor Street
Toronto, Ontario
Luxurious Suite In The Heart Of Dt Toronto! High Walk And Transit Score Of 100! Very Easy Access To Museum And St. George Subways. Directly Across From Royal Ontario Museum. Walk To U Of T, Sought after Yorkville Community, Bloor Street Shopping, High-End Dining And Entertainment. Great For Those Who Want The Best The City Has To Offer! Fantastic Amenities: 24Hr Concierge, Fitness Center, Outdoor Garden, Party/Meeting Room, Guest Suites And More! (id:35762)
Cityscape Real Estate Ltd.
4801 - 488 University Avenue
Toronto, Ontario
Luxury Awaits In This Exquisite Condominium Boasting Breathtaking View. Newer, Very Bright.Engineer Laminated Floor Thru-Out. 9Ft Ceiling. Bright West Facing With Chic Finish. Large Kitchen W/Quartz Island And Balcony.Open Concept Layout. As This Prestigious Condo Is Seamlessly Connected Directly To The Subway, Steps To Queens Park, University Of Toronto, Financial District, Dundas University Ttc, Art Gallery Of Ontario, Ocad University, Hospital, China Town, Eaton Centre (id:35762)
Property.ca Inc.
1814 - 18 Yonge Street
Toronto, Ontario
Welcome to this stylish 1-bedroom + Den suite with 2 full bathrooms, perfectly tailored for urban professionals seeking the vibrant downtown lifestyle. This beautifully maintained unit features hardwood flooring and has been freshly painted for a modern, move-in-ready feel. Enjoy unbeatable access just minutes from Scotiabank Arena, Rogers Centre, Harbourfront, the Financial District, Union Station, premium shopping, and top-rated restaurants. This residential tower offers exceptional amenities, including a concierge, visitor parking, a landscaped 6th-floor terrace, and a convenient locker located on the upper level near the elevators. An incredible opportunity to live in the heart of it all! Available August 1, 2025!! (id:35762)
Royal LePage Ignite Realty
23 Vinci Crescent
Toronto, Ontario
Welcome to 23 Vinci Crescent, an immaculate residence in the highly sought-after Clanton Park neighborhood boasting nearly 3000 square feet of thoughtful and versatile living space! Meticulously maintained by the same owners for over 30 years, this home features extensive upgrades and a spacious rear extension on a private 50x134 ft lot. Enjoy the sun-filled, very functional layout with 3 generous sized bedrooms, 3 full bathrooms (including a rare 3-piece ensuite and walk-in closet in the primary bedroom), an oversized dining/family room to comfortably entertain your friends and family, and a renovated gourmet kitchen with a large eat-in showcasing premium granite counters and a custom centre island. The professionally finished two-bedroom basement with a separate entrance and modern kitchen offers versatile options, including recreational space or rental income. Just a 4-minute walk to Wilson TTC Station, quick access to Hwy. 401, shops, restaurants, and nestled in a peaceful community close to parks and schools, this turn key property is ready to be your new oasis for creating new memories. (id:35762)
Sutton Group-Admiral Realty Inc.
4 Thimbleweed Street
Markham, Ontario
Luxury 4 bedroom detached home for lease in the prestigious Wismer community of Markham. Situated on a 50' lot and located near top-rated schools including Bur Oak Secondary, Wismer Public School, and Fred Varley P.S. Spacious layout featuring 10-ft ceilings and hardwood floors throughout. Open-concept kitchen with granite countertops, custom cabinetry, and high-end stainless steel appliances. Double garage with epoxy flooring, California shutters, pot lights, and central vacuum system. Oversized primary bedroom with large walk-in closets and 4 upgraded bathrooms throughout the home. Conveniently located close to parks, schools, transit, Mount Joy GO Station, and shopping including Markville Mall. (id:35762)
Royal Canadian Realty
7812 Badger Road
Niagara Falls, Ontario
This spacious 3-Bedroom, 2-Bath newly renovated backsplit home offers a bright, open-concept layout, perfect for families or those seeking additional rental income. This home boasts a finished basement with a SEPARATE ENTRANCE and many beautiful renovations throughout. The main level offers a large living room, a very good sized kitchen and dining room with convenient access to a patio and fully fenced in backyard. Take a few steps down to a huge family room with a bar offering endless possibilities for relaxation or hosting guests. Located in a quiet, desirable and family friendly neighborhood, walking distance to schools, parks and a short distance to shopping and all amenities! (id:35762)
Century 21 Green Realty Inc.
1019 Seymour Avenue
Fort Erie, Ontario
Prime Residential SHOVEL READY Development Opportunity HOT DEAL Attention investors, builders, and developers this is your chance to secure an exceptional residential development opportunity in a thriving community of Fort Erie. This strategically located parcel is priced significantly below its appraised value and is fully approved for the development of eight freehold executive townhomes. Key development advantages include: Ready-to-Build: Town and region plan of subdivision approval in hand. All heavy lifting of planning and approval work is already done. Essential Reports Completed: Environmental Impact Study (EIS), Geotechnical Report with soil test data and detailed civil storm water management report with grading plans are ready. Comprehensive Documentation: Civil, architectural, landscape, mechanical, and electrical drawings, plus professional land appraisal report available for serious buyers. Zoned RM1: Ideal for multi-residential, medium-density development. Vendor Take-Back (VTB) May be considered with some conditions. Perfectly positioned near major highways, the U.S. border, and commercial hubs featuring Walmart, Canadian Tire, banks, restaurants, grocery stores, and more, this location is ideal for families and professionals alike. Additionally, surrounded by modern developments, residents will benefit from proximity to top-tier schools, daycare centers, parks, beaches, a brand-new arena, and community spaces.The buyer to pay the development charges, permit fee and other city fees. With Niagara Regions population projected to grow by 40% by 2041, this is an extremely rare and highly lucrative opportunity for the right developer to invest in one of Canadas fastest-growing and most desirable living.destinations.Serious inquiries only. (id:35762)
Ipro Realty Ltd.
2000 Peak Place
Oakville, Ontario
Welcome to 2000 Peak Place, an executive family residence nestled in River Oaks, one of Oakville's most coveted neighbourhoods. Situated on a child-friendly cul-de-sac and backing onto a tranquil ravine, this exceptional property offers over 4,500 sqft of beautifully finished living space,featuring 5 bedrooms and 5 bathrooms.The main level features hardwood flooring,a dramatic great room with soaring 17-foot ceilings and a gas fireplace,a cozy front living room,and a thoughtfully designed mudroom with main floor laundry,all combining comfort and functionality.The kitchen is well-appointed with California shutters,stainless steel appliances,a JennAir oven,and a professional-grade chefs stove,ideal for everyday living and entertaining.It opens to an informal dining area with backyard views and a sliding door to the rear deck,in addition to a separate formal dining room,perfect for hosting guests or family dinners.Upstairs,the second level offers three generous bedrooms and two full bathrooms,including a spacious and serene primary suite.The third floor includes two additional bedrooms and a full bath, perfect for teens,guests,or nanny quarters.The newly renovated lower level extends your living space with a custom kitchen featuring quartz countertops,bar fridge,and bodega wine fridge,as well as a gas fireplace,enclosed office with glass doors,and a sleek bathroom with a large custom glass shower.The open layout provides flexible space for a home theatre,games area,or lounge. Step outside to a private backyard retreat complete with an inground pool,expansive rear deck,large stone patio,and a BBQ area with natural gas hookup,the perfect setup for outdoor entertaining.A stone driveway and double-car garage provide ample parking and strong curb appeal.Located near top-rated schools,parks,trails,shopping, and major commuter routes,2000 Peak Place offers the perfect balance of space,lifestyle,and location.A rare opportunity in one of Oakville's most established communities. (id:35762)
Exp Realty

