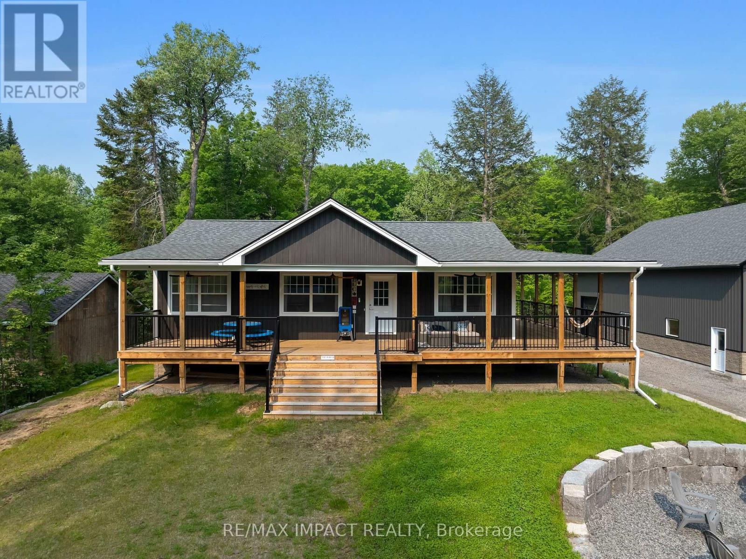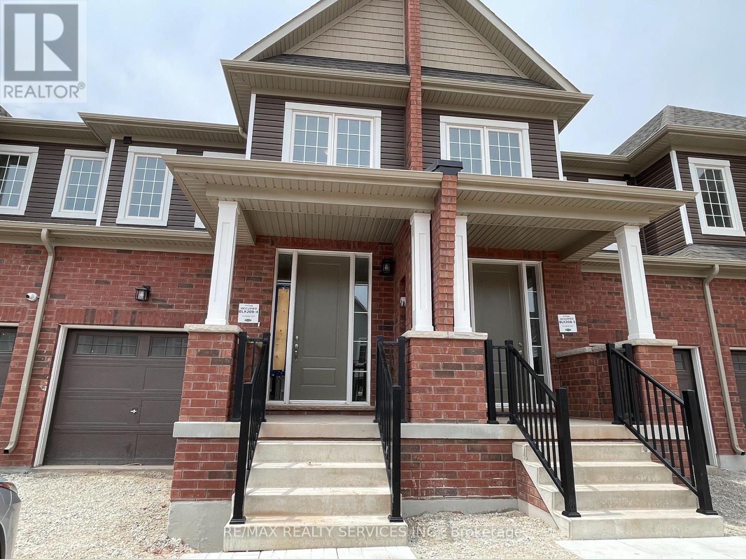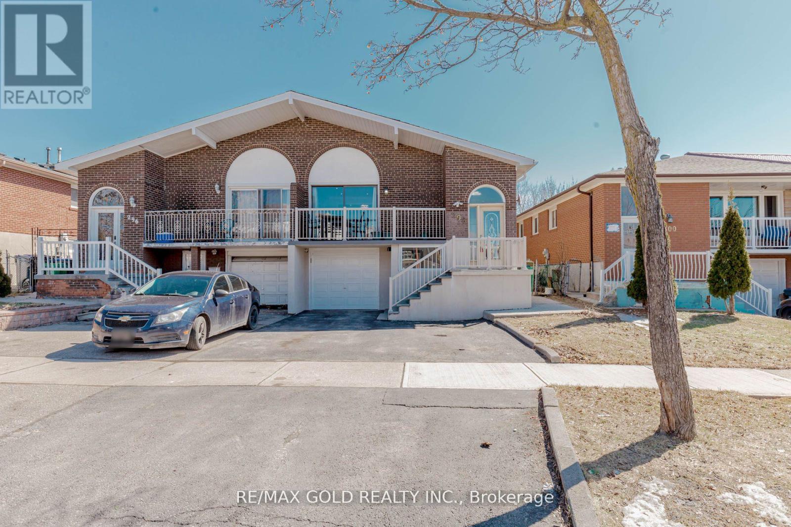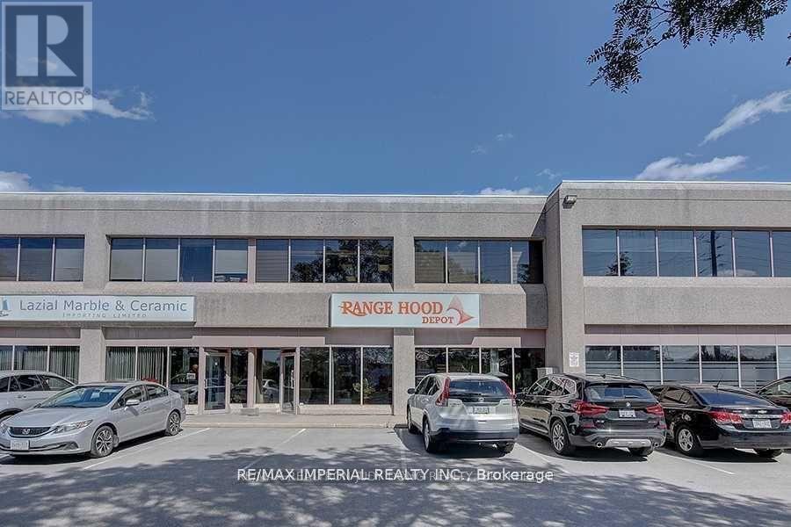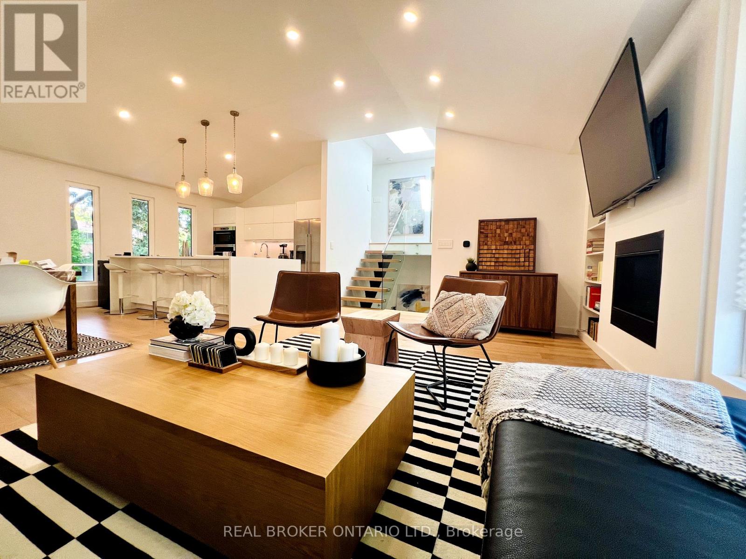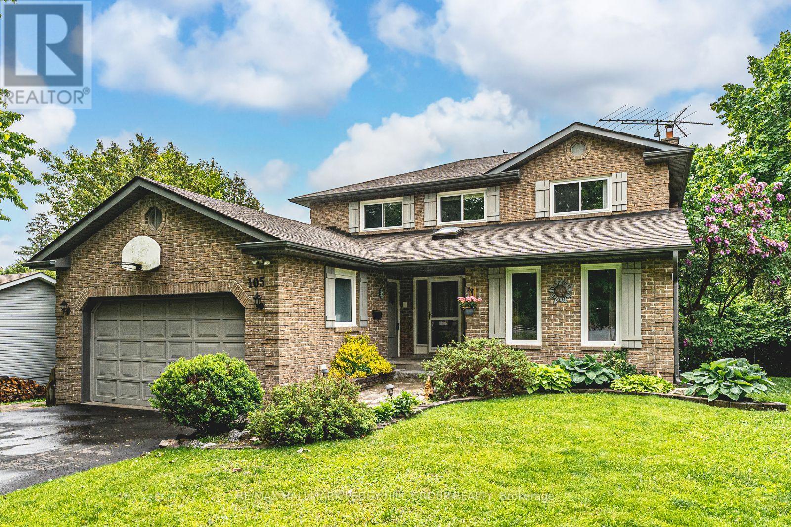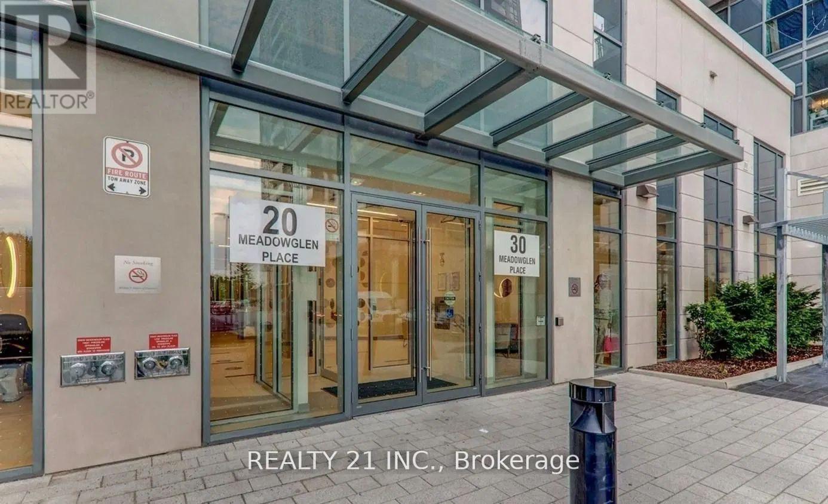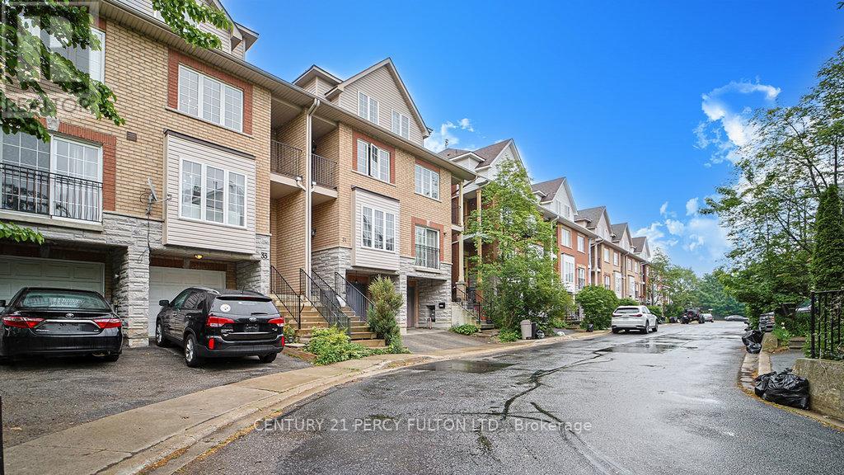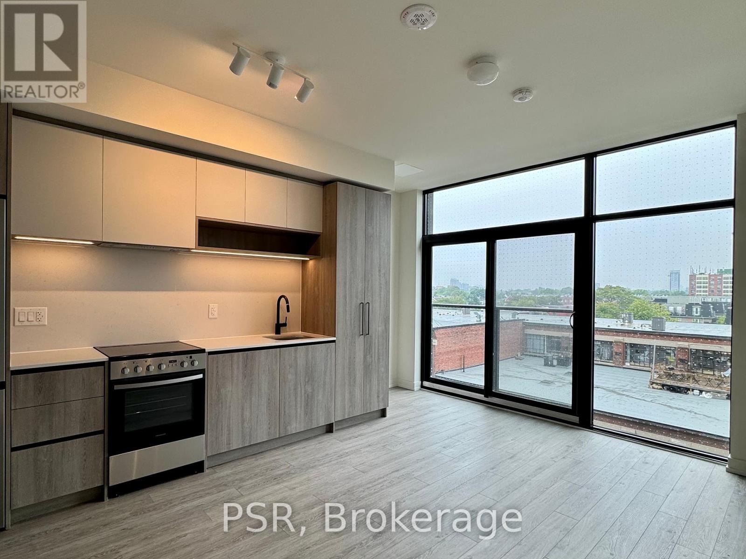1006 Jasmine Road
Dysart Et Al, Ontario
Welcome to this beautiful 2022-built, prefabricated bungalow on a private 0.68-acre lot, offering modern comfort and country charm. With 1,170 sq ft of finished main floor space and over 2,000 sq ft of total living area including the partially finished basement, this 3-bedroom, 2-bath home is perfect for families, retirees, or weekend escapes. The spacious primary suite features an ensuite bath and his-and-her closets. Enjoy the comfort of heated in-floor basement heating your primary heat source paired with a drilled well and iron filter system. While there's no air conditioning, the homes layout and ceiling fans offer great natural airflow. The basement is unfinished but partially developed, offering room for future customization. The kitchen features new appliances including a propane stove and dishwasher, plus an island with deep pot and pan drawers. Step outside to a massive 760 sq ft wraparound covered porch with WiFi-controlled pot lights and three outdoor ceiling fans perfect for entertaining or relaxing. Additional features include outdoor security cameras, washer/dryer, large fire pit area, outbuilding (shed), and open-concept living space. The impressive 40x60 shop boasts in-floor heating, an epoxied floor, and a separate 13x40 unfinished loft living quarters with private entrance ideal for a guest suite, rental, or home office. Enjoy deeded lake access with a beach and the opportunity to install a dock, plus access to a serene 3-lake chain. Nearby hiking and equestrian trails add to the outdoor appeal. This unique property offers a rare blend of recreation, privacy, and quality living. (id:35762)
RE/MAX Impact Realty
156 Sanders Road
Erin, Ontario
Welcome to this NEVER LIVED IN stunning upgraded freehold townhome in the heart of Erin. Offers modern elegance and cozy comfort-ideal for families or those who value peace, style, and serenity. This beautiful home features high-end finishes, a great layout, smooth 9 Ft ceilings and abundant natural light creating an inviting atmosphere. As you enter covered porch & large foyer welcome you. There is a double closet as well as 2 pc powder room is in same area. Open concept main level offers spacious great room highlighted by large windows and w/out to the backyard. The kitchen with upgraded extended cabinetry S/S appliances, quartz counter top large central island with breakfast bar stands as the focal point of this home. Open concept large dining area is perfect to enjoy meals. Bright and spacious upstairs boasts 3 generously sized bedrooms, including a primary suite that offers 2 w/in closets and 4 pc en-suite. The other 2 bedrooms share a well-appointed full bathroom with ample storage. Ideal for commuters and remote workers. Only 35-minute drive to the GTA, 20 minutes to Acton or Georgetown GO Trains. The Town of Erin offers a variety of recreational amenities including parks, schools, sports fields, trails, and community centers. (id:35762)
RE/MAX Realty Services Inc.
204 - 20 Thomas Riley Road
Toronto, Ontario
Bright & Spacious 1 Bed, 1 Bath @ Kip Condos 1. 588 Sq. Ft. Premium & Modern Finishes Throughout. Bathed In Natural Sunlight W/ Floor-To-Ceiling Windows. Gorgeous Contrasting Laminate. Elegant Kitchen W/ Matching Centre Island, Undercabinet Lighting, S/S App., Track Lights & Ample Cabinetry. Stylish Accent Wall In Living/Dining W/ W/O To Balcony. Master W/ Dbl Mirrored Closet. Minutes To Ttc, Restaurants, Groceries, Cinemas, Downtown & Hwys. Move-In Ready! (id:35762)
Highgate Property Investments Brokerage Inc.
298 Royal Salisbury Way
Brampton, Ontario
**Charming & Upgraded 5-level Semi-Detached Home with 3 full kitchens in 3 separate units. A Must-See!** Don't miss this beautifully maintained home** that exudes pride of ownership! From the moment you arrive, the **stunning curb appeal** showcases just how well-kept this home truly is. Inside, you'll find **brand-new flooring**, a **modern upgraded kitchen**, and **renovated washrooms** that add to its charm and functionality. This home offers a **versatile layout** perfect for extended families or investors. It features **two separate basement units**: **1-bedroom walkout basement** with a private entrance from the backyard. **2-bedroom basement unit** with a separate entrance conveniently located beside the garage. Located in a desirable neighbourhood, this home is close to **schools, parks, shopping, and transit**, making it a perfect choice for families and investors alike. **Don't wait this gem won't last long!** (id:35762)
RE/MAX Gold Realty Inc.
4 Buckingham Boulevard
Collingwood, Ontario
Experience unparalleled luxury and exceptional investment potential at 4 Buckingham Boulevard, an expansive estate offering over 5,000 sq. ft. of exquisite living space in prestigious Collingwood. This magnificent home boasts 7 spacious bedrooms and 4 elegant bathrooms, designed to accommodate large families or lucrative vacation rentals with ease. Set on a beautifully landscaped premium lot, this property features an open-concept design with high-end finishes, hardwood flooring, and a stunning gourmet kitchen equipped with stainless steel appliances and quartz countertops. The grand living area centers around a gas fireplace and flows seamlessly to a private outdoor retreat complete with a sparkling swimming pool, relaxing hot tub, and a large deck-perfect for entertaining guests or unwinding in ultimate comfort. The luxurious primary suite offers a walk-in closet and a spa-inspired ensuite with double vanity and glass shower. Additional highlights include a fully finished basement recreation room, double garage, and prime location near Collingwood's world-class amenities, including Blue Mountain ski resort, golf courses, hiking trails, and vibrant downtown. Ideal as a sophisticated family residence or a high-demand investment property, 4 Buckingham Boulevard exemplifies premium living in a sought-after four-season destination. Don't miss this rare opportunity. (id:35762)
RE/MAX Escarpment Realty Inc.
7878 Yonge Street
Innisfil, Ontario
A total of 1.5+ Acres of future development land. To be sold with 7866 & 7870 Yonge Street. Sit and hold with a monthly income of $4,000 or take development to the next step. Zoned as residential and located within Strouds Secondary Plan, making it a smart strategic hold. Ideally centred minutes from all amenities along Mapleview, Hwy 400, and 2 minutes from the South Barrie GO Station. A rare and valuable assemblage, just steps from Lake Simcoe and Friday Harbour.Multiple new developments in Stroud, Innisfil lead by Brookfield, one of Canada's leading builders with plans of building 400+ new homes and bringing in plenty of additional amenities and schools nearby on Yonge Street. An opportunity priced well for a smaller builder or investor. (id:35762)
Royal LePage Your Community Realty
3 - 8111 Jane Street
Vaughan, Ontario
Practical 6066 Sqf Ft Unit with EM1 Zoning For Sale In Highly Desirable Area Of Concord. Excellent jane street exposure! Renovated and updated industrial unit, First Floor Retail and Office truck level door, finished second floor office space with separate entrance, current tenant pay $2700/month. 2-2 piece bathrooms on main floor 1-3 piece bathroom on second floor. Great Opportunity for Investors/Business Owners. Located Minutes From Hwy 7 & Subway Vaughan metropolitan Centre , Hwy 400 & Highway 407, Major Re Development Ongoing In The Area With Residential Condos, And Close To All Major Amenities. Super Bright & Spacious With Lots Of Windows. Ideal For Showroom, Warehousing and any professional office. (id:35762)
RE/MAX Imperial Realty Inc.
51 Castlemere Crescent
Toronto, Ontario
Welcome to this beautifully renovated 3-bedroom, 2-bathroom home nestled on a serene, child-friendly crescentperfect for families seeking comfort, style, and space. Boasting a complete top-to-bottom renovation, this home features modern design elements and high-end finishes throughout.Step inside to discover an open-concept layout highlighted by soaring vaulted ceilings, skylights that flood the space with natural light, and a cozy gas fireplace in the living area. The gourmet kitchen is a chefs dream, showcasing a large granite countertop, ample cabinetry, induction cook top and sleek new appliancesideal for entertaining or family meals.Upstairs, the spacious master bedroom offers a private retreat complete with a walk-in closet and a luxurious main washroom. Indulge in spa-like relaxation with a freestanding tub, heated floors, a double glass shower, and plenty of storage space.New hardwood floors, extra large windows, open staircase with modern glass railings, two lot size backyard with direct access to a private deck and patio. This home is offered for lease and presents the perfect blend of contemporary living and family functionality. Dont miss your chance to live in a vibrant neighbourhood with every amenity close by. (id:35762)
Real Broker Ontario Ltd.
105 Broadview Avenue
Whitby, Ontario
RARE FIND! SPACIOUS HOME ON A 200 FT DEEP LOT WITH ROOM FOR THE WHOLE FAMILY! Beautifully maintained detached 2-storey home showcasing pride of ownership and tucked away in a highly sought-after, mature neighbourhood. Sitting on an impressive 200 ft deep fully fenced lot, this property offers an incredible amount of outdoor space with endless potential for family fun and everyday living. With Huron Park and public transit just steps away, and easy access to Hwy 401, shopping, and amenities just a short drive away, this location offers exceptional convenience. The entry sets the tone with a gorgeous curved floating hardwood staircase and elegant wrought iron railings (2019) all the way down to the basement, creating a stylish first impression. French doors open into warm, welcoming living/dining rooms, perfect for gatherings. The sun-drenched eat-in kitchen features stone counters, maple cabinetry, and a picturesque backyard view. The adjoining family room provides walkout access to the 3-season sunroom, offering an ideal place to unwind, rain or shine. A convenient main floor laundry area with a separate side entrance adds to the home's practicality. Upstairs, youll find a flex space perfect for a home office or cozy reading nook. The spacious primary offers double-door entry and a 2-piece ensuite with a steam shower. Two additional bedrooms and a 4-piece bathroom complete the upper level. The w/o basement is a standout feature with incredible in-law potential. It includes a bedroom, a 3-piece bathroom, a large rec/family room, large above grade egress windows, and ample storage space for seasonal decor. Outside, enjoy a fully fenced, private backyard oasis with a stunning inground pool featuring a newer liner, surrounded by lush greenery. Major updates offer added value, including: new windows (2024), driveway, furnace, roof, landscaping, walkways, siding, eavestroughs, and soffits. This is a #HomeToStay where memories are made and futures are built! (id:35762)
RE/MAX Hallmark Peggy Hill Group Realty
1904 - 20 Meadowglen Place
Toronto, Ontario
Stylish 2 Bed plus Den, 2 Bath Condo with Stylish Amenities! Welcome to your modern 872 sq. ft. home (+ 75 sq. ft. balcony) of the sought-after ME 2 development! This upgraded unit features granite counters, under-cabinet lighting, hardwood and an open-concept layout that leads to a private balcony perfect for your morning coffee or evening unwind. Enjoy a spacious 2 bedrooms with ensuite, cozy plush carpeting, and a versatile den ideal for a home office. Includes parking & locker for added convenience. Access the ME 2 Club with a fitness studio, party room, theatre, sports lounge, guest suites, and more. Luxury, comfort, and unbeatable amenities this is condo living at its best! There are four elementary schools within 1 km, and four high schools within a 4 km radius. Centennial College Scarborough Campus is less than a 5-minute drive away. For drivers at ME 2 Condos, it might be easier to get around the city getting on or off Hwy 401 and Markham Rd, which is within a 4-minute drive. (id:35762)
Realty 21 Inc.
33 Tollgate Mews
Toronto, Ontario
This rarely available freehold townhouse is situated on a quiet, multicultural, and family-friendly court, offering a wonderful place to call home. This new listing is within the highly sought after Scarborough Village Community. Convenience is key here, with public transit (TTC/GO) right at your doorstep. You'll also appreciate the easy walk to local amenities, grocery stores, schools, places of worship, and a variety of restaurants. This home has been recently refreshed to offer a move-in ready experience. Updates include a fresh coat of paint throughout, a newly renovated kitchen and washroom, and beautiful gleaming hardwood floors on the main level. As you step inside, you'll be greeted by a warm and airy main floor layout, enhanced by abundant natural light streaming through large windows. This level features an open-concept living and dining room, perfect for entertaining and everyday living. The spacious, newly renovated kitchen boasts ample cabinet and storage space, along with a convenient breakfast nook for those busy mornings. The second floor offers practicality and comfort with a main laundry area, a recently renovated washroom, and spacious, bright bedrooms all featuring built-in closets. One of the bedrooms includes a unique walk-out to an west-facing balcony an ideal spot for enjoying a morning coffee, unwinding after a long day, or simply relaxing with a book. The third floor is dedicated to a bright and oversized bedroom complete with a Juliet balcony, a 4-piece ensuite bathroom, a walk-in closet, and additional storage space. The finished basement provides valuable extra living space, ideal for a small office. It also features a walk-out to a deck and a fenced yard, perfect for summer barbecues and outdoor enjoyment. This beautifully updated townhouse presents exceptional value and lifestyle appeal, whether you're a first-time buyer, a remote-working professional, or a growing family. (id:35762)
Century 21 Percy Fulton Ltd.
512 - 181 Sterling Road
Toronto, Ontario
Welcome to 181 Sterling Road House Of Assembly! A bright and spacious 1-bedroom + den / 1 bathroom suite, nestled in one of Torontos most dynamic and rapidly evolving neighbourhoods. This modern residence boasts floor-to-ceiling windows, engineered hardwood flooring, a sleek kitchen with quartz countertops, integrated appliances, and a juliette balcony. The versatile den offers the ideal space for a home office or guest room. One locker is included for additional storage space. Perfectly located with seamless access to GO Bloor Station, UP Express, TTC, and the West Toronto Rail path. Just steps to MOCA, Henderson Brewery, local cafés, and vibrant shops. Exceptional building amenities include a fully equipped gym, yoga studio, rooftop terrace, and a co-working lounge urban living at its finest. (id:35762)
Psr

