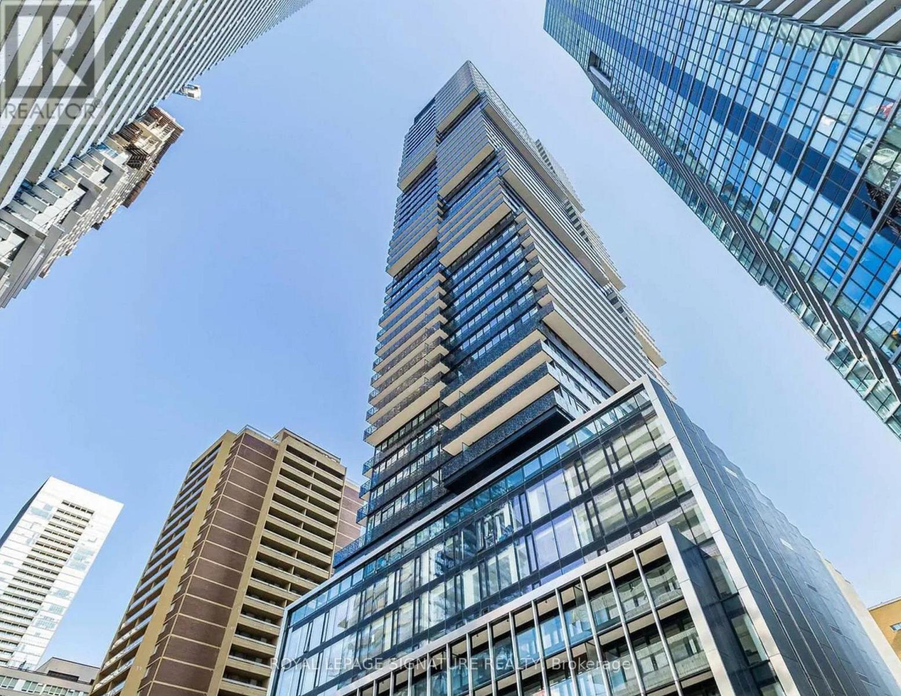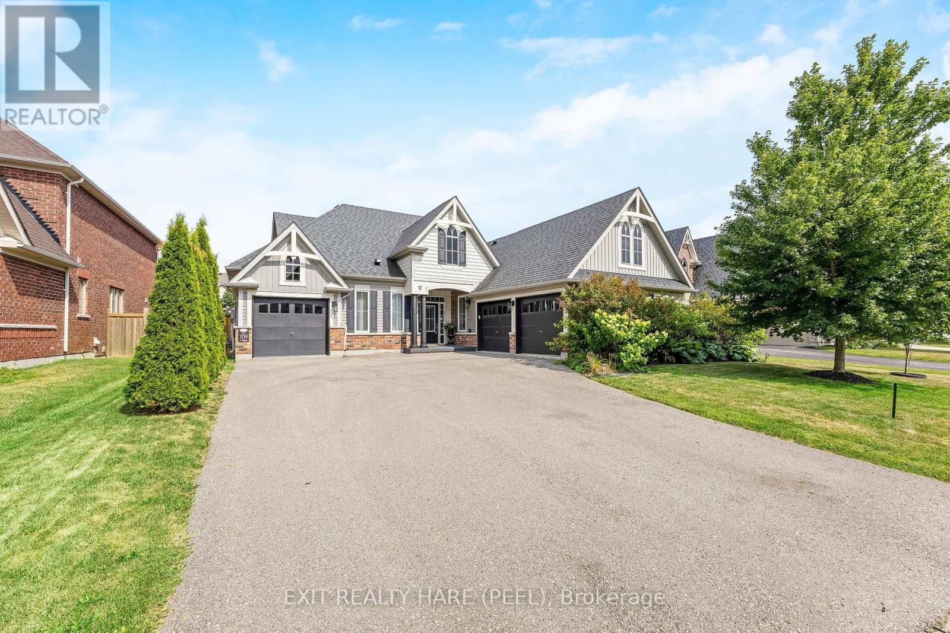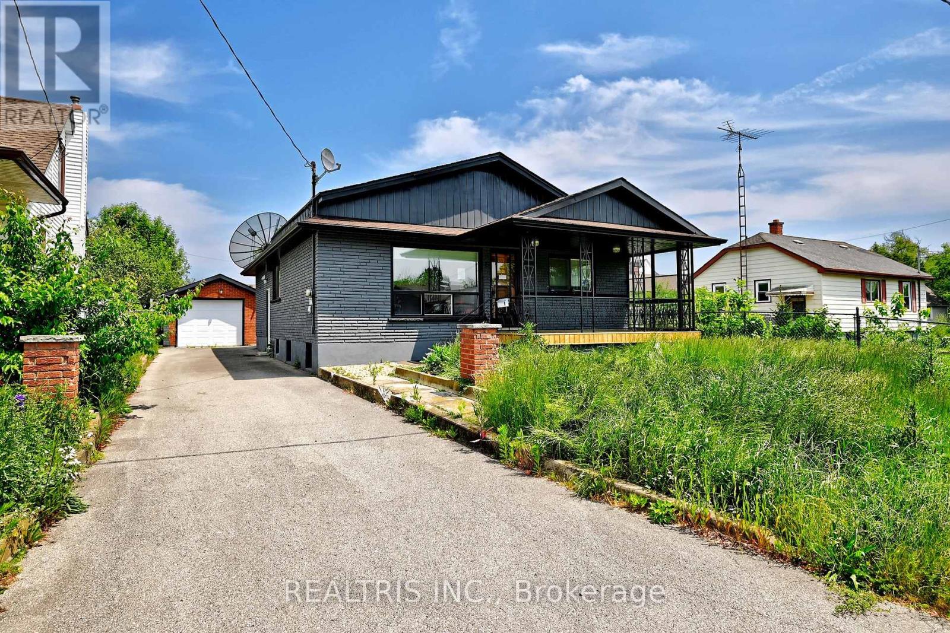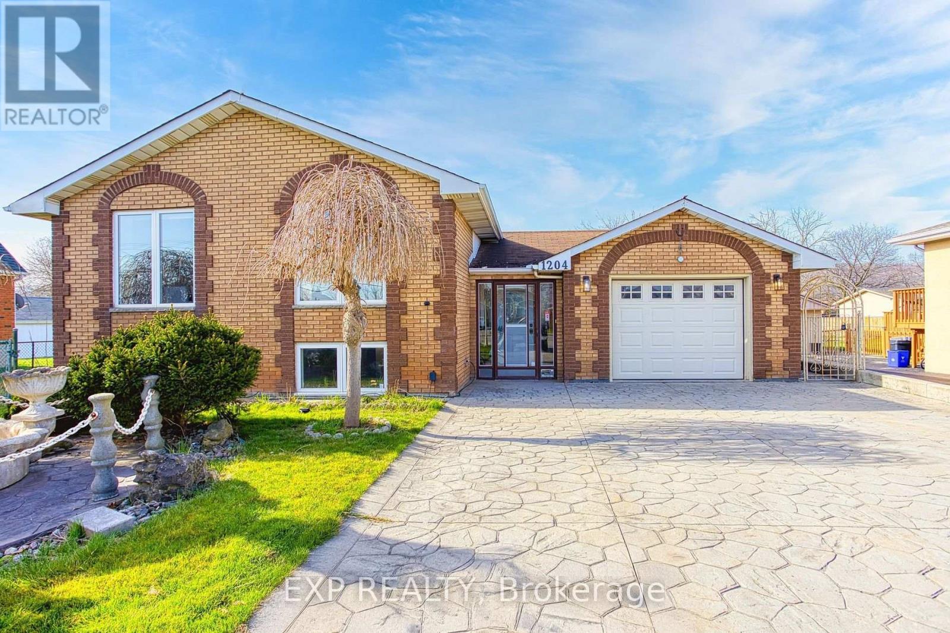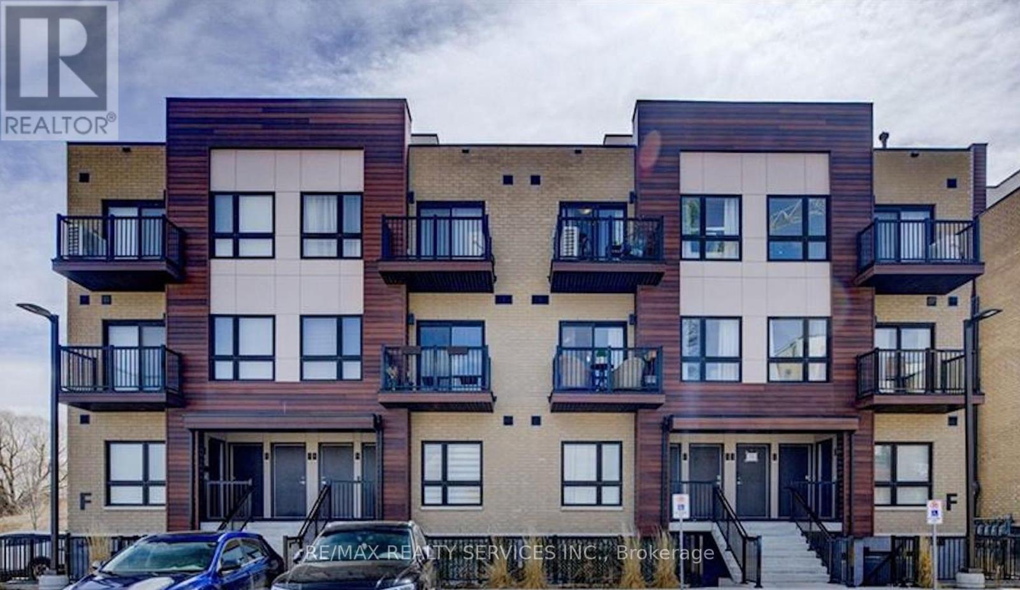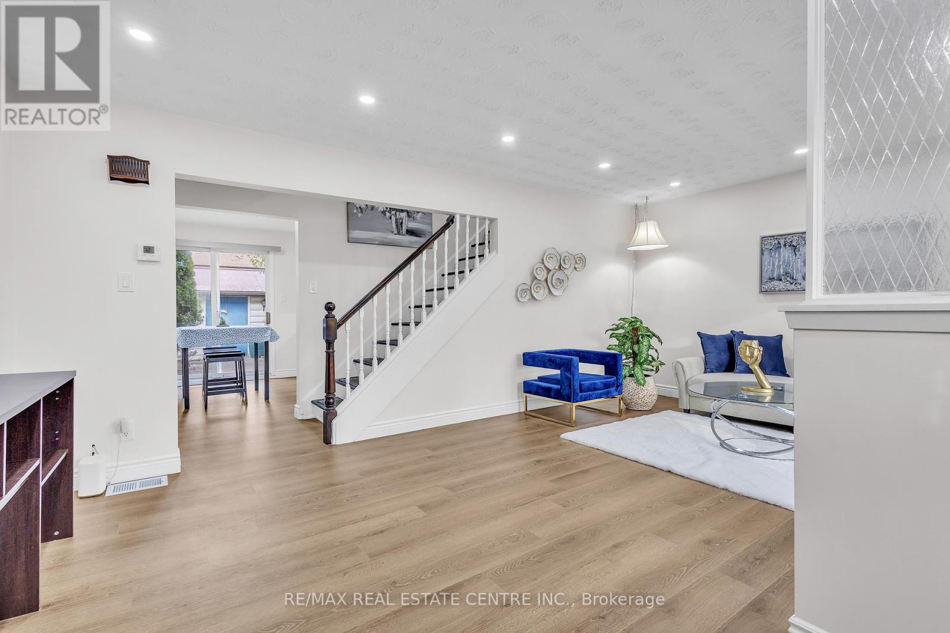47 Danville Drive S
Toronto, Ontario
Welcome to 47 Danville Drive a custom-built residence on a premium 60-foot lot, nestled on a quiet street in the prestigious St. Andrew Windfields neighbourhood. This elegant home offers over 6,400 sq. ft. of refined living space, featuring four spacious bedrooms, a guest room, and six meticulously designed bathrooms. The main level blends sophistication with functionality, showcasing a stylish library, expansive living and dining areas filled with natural light, and a custom eat-in kitchen equipped with built-in Wolf and Sub-Zero appliances. The kitchen flows seamlessly into the inviting family room, perfect for everyday living and entertaining. Upstairs, the luxurious primary suite offers a serene retreat with heated ensuite floors, a grand walk-in closet, and a tranquil ambiance. Each additional bedroom includes its own ensuite with heated floors, providing optimal comfort and privacy. The fully finished lower level is an entertainer's dream, featuring a spacious recreation room with custom wet bar, gas fireplace, heated floors, an exercise room, a guest bedroom, and access to an oversized two-car garage. Additional highlights include a private elevator, Control4 smart home automation, and thoughtful finishes throughout. Ideally located near top-rated public and private schools, parks, and TTC access, this exceptional property offers a rare opportunity to enjoy luxury living in one of Toronto's most coveted neighbourhoods. (id:35762)
RE/MAX Realtron Barry Cohen Homes Inc.
1001 - 55 Charles Street E
Toronto, Ontario
Elevate your lifestyle with this truly unique one-bedroom residence, featuring a magnificent private terrace that brings the outdoors in. Designed for discerning renters, this home is an entertainer's dream. The open-concept living space is accentuated by 9-foot ceilings and floor-to-ceiling windows that frame iconic city views. At the heart of the home is a stunning Cecconi Simone kitchen with streamlined appliances, quartz countertops, and a built-in dining bench. The tranquil bedroom adjoins a clever 4-piece "Jack and Jill" semi-ensuite bathroom, perfect for couples with busy mornings. As a resident of 55C, you'll have access to over 20,000 square feet of world-class amenities, from the state-of-the-art fitness centre to the rooftop lounge and 24/7 concierge. Just a 5-minute walk to the Bloor-Yonge subway, you are perfectly connected to everything Toronto has to offer. Don't miss this one-of-a-kind rental opportunity in the heart of the village. (id:35762)
Royal LePage Signature Realty
17 Anderson Avenue
Mono, Ontario
Spectacular 4-Bedroom Bungaloft in a Prestigious Estate Neighbourhood. Discover the perfect blend of elegance and comfort in this stunning 4-bedroom, 4-bathroom bungaloft with 3 Garages. Situated on a 71 ft lot in one of the most desirable estate communities in the Mono/Orangeville area, this 3099 sq. ft. home offers an exceptional layout designed for modern family living. The main floor boasts 9 ceilings, a private den/office, and 3 bedrooms. Primary bedroom suite w/large walk-in closet & spacious 5 pc ensuite. 2nd Bedroom w/3pc semi-ensuite. A double-sided gas fireplace creates a warm and inviting atmosphere, seamlessly connecting the living and dining areas. The open-concept kitchen is a chefs dream, featuring quartz countertops, marble backsplash, gas stove, large island, walk-in pantry, and walkout to a recently refinished backyard deck perfect for entertaining. Upstairs, the 624 sq. ft. loft was customized by the builder to include a 4th bedroom with a private 3-piece ensuite bath w/pocket door, plus a separate living room area ideal for guests or multi-generational living. Step outside to a beautifully landscaped backyard featuring a patio w/gazebo, a variety of trees including; Magnolia, Cherry, Crab Apple, Lilac, Japanese Maple & Rose bushes. The large driveway offers ample parking for family and friends. Looking for additional space? The unfinished approx 3000 sq. ft. basement comes with rough-in for a bathroom, giving you endless possibilities to create your dream space. Don't miss the opportunity to own this exceptional home in an unbeatable location! (id:35762)
Exit Realty Hare (Peel)
6 Lucerne Place
St. Catharines, Ontario
Welcome To 6 Lucerne Place A Charming And Versatile Brick Bungalow Full Of Potential! Located In A Quiet, Family-Friendly Neighbourhood, This Well-Maintained Three-Bedroom Home Offers Bright, Spacious Living On The Main Floor With A Functional Layout Perfect For Comfortable Everyday Living. Enjoy An Updated And Modernized Look Throughout Carpet-Free For Easy Maintenance Along With A Large Front Porch And A Fully Fenced Backyard, Perfect For Outdoor Enjoyment And Entertaining. The Finished Basement With A Separate Side Entrance And Second Kitchen Provides Excellent In-Law Or Rental Suite Potential Ideal For Extended Family, Guests, Or A Savvy Investor. With Two Sets Of Laundry Machines And A Detached Garage For Added Storage Or Workspace, This Property Offers Both Convenience And Flexibility.*****Utilities Will Be Hooked Up And The Home Will Be Winterized Prior To Occupancy. Enjoy Quick Access To Downtown St. Catharines, Highway 406, Shops, Dining, And Local Amenities. Dont Miss Your Chance To View This Versatile Detached Bungalow With An In-Law Suite Basement! (id:35762)
Realtris Inc.
286399 10 Side Road
Mono, Ontario
Be Prepared To Be Amazed By This Gorgeous Century Church House Backing Onto FarmLand. This Beautiful And Well-Maintained Home Comes Complete With Vaulted Ceilings, The Sparkle, Shine And Spectacular Beauty Of Stained Glass Windows, Gothic Entrance Doors And Skylights Throughout The Many Rooms. You Will Bask In The Serenity And Greenery Surrounding You In The Summer Months Amid Peace And Tranquility, Listening To The Sounds Of Nature As Well As Cozy Up To The Warmth Of The Two-Sided Wood-Burning Fireplace During The Winter Months. Experience The Best Of Both Worlds, As This Lovely Property Is Only About 7 Minutes From The Town Of Orangeville. (id:35762)
RE/MAX Real Estate Centre Inc.
0 Smith Road
Hamilton, Ontario
Don't miss this rare opportunity to own 17.94 acres of vacant land with frontage on two roads perfect for building your dream home or exploring investment possibilities.TWO FRONTAGES ON SMITH RD.& ELEVENTH RD.E. LAND IS ALL CLEAR. Located just minutes from the QEW, this property offers easy access to major highways, making commuting a breeze.The Property Is Zoned A1. **EXTRAS** Drawing draft is available upon request. (id:35762)
Zolo Realty
Main - 1204 Highway 8
Hamilton, Ontario
Welcome to 1204 Highway8, Winona an exceptional main-floor rental offering a bright and inviting 3bedroom, 1bathroom layout with over 1,000sqft of comfortable living space. The oversized windows in the living and dining areas flood the home with natural light, creating a warm and welcoming ambiance. The modern kitchen features brand-new appliances, ample cabinetry, and plenty of counter space perfect for cooking and entertaining. All three main-floor bedrooms are generously sized, and the unit includes direct access to the garage and a generous backyard ideal for outdoor gatherings or quiet enjoyment. Unwinding is a breeze in your own serene outdoor retreat. Commuters will appreciate quick access to the QEW and Highway 8, while the nearby GO Station and transit options make travel seamless. Families will benefit from proximity to schools and scenic parks, while daily errands are made easy with Costco, Metro, Winona Crossing Shopping Centre, and local restaurants and cafes just moments away. Plus, walking and cycling trails throughout the Fruitland Winona area offer great recreation opportunities. Available for immediate occupancy, this beautifully maintained home features garage and backyard access, offering both convenience and comfort in a friendly, well connected neighbourhood. (id:35762)
Exp Realty
1214 - 181 King Street S
Waterloo, Ontario
Welcome to Suite 1214 at Circa 1877 a rarely offered corner suite that blends modern luxury with the energy of Uptown Waterloo. This spacious 2 bedroom + den, 2-bath condo offers 1,100 sq ft of carpet-free living, plus a 280 sq ft wraparound balcony with panoramic city views.Flooded with natural light, the open-concept design features wide-plank laminate flooring, Lutron dimmable lighting, roller shades, and 9-foot ceilings. The sleek kitchen showcases quartz counters, subway tile backsplash, hidden fridge and dishwasher, stainless steel oven and cooktop, and a large island with seating ideal for both everyday living and entertaining.The versatile den is perfect for a home office or creative nook. The primary bedroom offers a built-in wardrobe and a stylish ensuite with a glass shower. The second bedroom and main 4-piece bath are perfect for guests or family. In-suite laundry completes the comfort.Step outside to your private wraparound balcony nearly 300 sq ft of outdoor living space for relaxing or entertaining year-round.Circa 1877 is more than a home, its a lifestyle. Enjoy rooftop amenities including a pool, private cabanas, fitness centre, yoga zone, indoor-outdoor lounge with BBQs, co-working space, and direct access to Lala Social House cafe and bar.Located in the heart of the Bauer District, you're just steps to the LRT, Waterloo Park, top restaurants, shops, grocers, and the city's thriving tech hub, with Google, Deloitte, and both universities nearby. Suite 1214 includes secure underground parking. Experience elevated urban living at Circa 1877modern, stylish, and connected. (Some pics are virtually staged) (id:35762)
Right At Home Realty
B9 - 10 Palace Street
Kitchener, Ontario
Welcome to this less than 3 years old, stunning townhouse that combines modern design with functional living. Featuring 2 bedrooms and 2 bathrooms, this home is perfect for professionals, small families, or anyone seeking an inviting space for entraining or relaxing. Nestled in a prime Kitchener, just minutes from major highways, top-rated schools, parks, shopping and conservation trails - a nature lovers delight! Available for immediate occupancy. (id:35762)
RE/MAX Realty Services Inc.
88 Baird Avenue
Kitchener, Ontario
Welcome home to this NEWLY RENOVATED , Fully finished SEPRATE ENTRANCE basement semi detached in desirable STANLEY PARK neighborhood of Kitchener. There is long list of updates which includes Flooring (2025), Kitchen(2025), Main floor appliances(2025), Basement(2025), Potlights & Paint (2025), Furnace (2024). Just steps to ALL schools from JK-JR High, Indoor Pool, Arena, Parks in any direction, near to Shopping Amenities, Zehers, Canadian Tire, Commuting Access to Guelph, Cambridge,401, Expressway, FAIRVIEW PARK MALL the list goes on.. This 4 bedroom PLUS OFFICE ROOM semi features, spacious extra large principal rooms ,recently renovated upper/lower bathroom. Walk-out off the dinette to the patio and the perfect place for those summer BBQ'S. Finished lower level. There is a handy side entrance with direct access to the basement which has a great RENTAL POTENTIAL or could be used as MORTGAGE HELPER. Full double driveway, oversize storage shed! (id:35762)
RE/MAX Real Estate Centre Inc.
41 - 4552 Portage Road
Niagara Falls, Ontario
This beautifully maintained townhouse offers the perfect combination of space, comfort, and convenience. Featuring 4 generously sized bedrooms, 3.5 bathrooms, and a double car garage, this home is ideal for families or professionals. Enjoy a bright, open-concept kitchen and living area with large windows that fill the space with natural light perfect for relaxing or entertaining. The primary bedroom includes a walk-in closet and a private 4-piece ensuite. A second bedroom also features its own 4-piece ensuite, offering added privacy. Additional bedrooms are ideal for children, guests, or a home office. Located close to top-rated schools, public transit, shopping, and the scenic canal great for walking or biking. Easy access to daily amenities and commuting routes make this an ideal place to call home. (id:35762)
RE/MAX Community Realty Inc.
16 - 30 Mia Drive
Hamilton, Ontario
This prestigious Hamilton neighbourhood offers a move-in-ready, family-friendly three-bedroom,three-bathroom executive townhome. The well-maintained unit features a spacious kitchen withstainless steel appliances, Conveniently located near shopping and the Lincoln Alexander Parkway (id:35762)
Right At Home Realty


