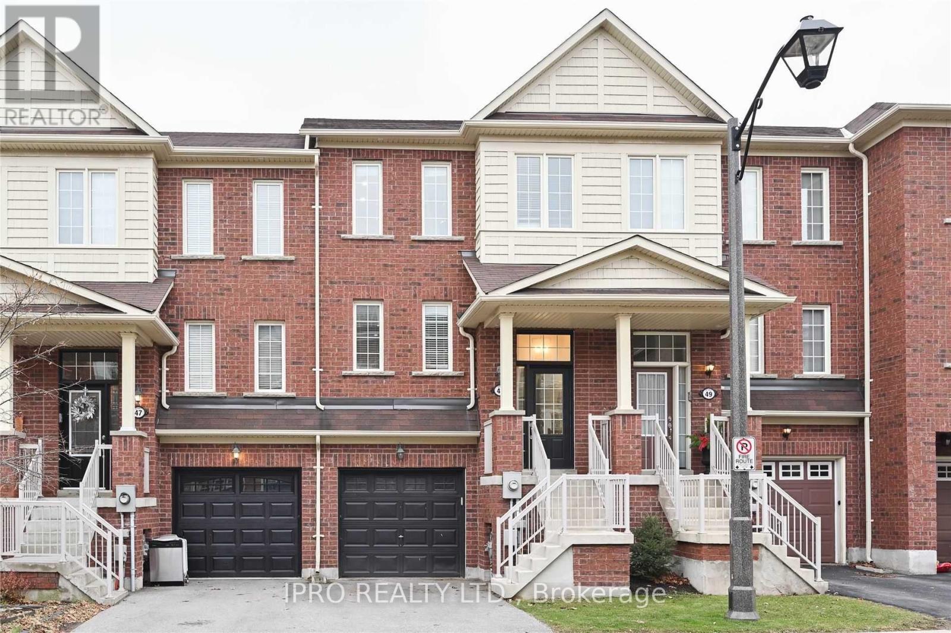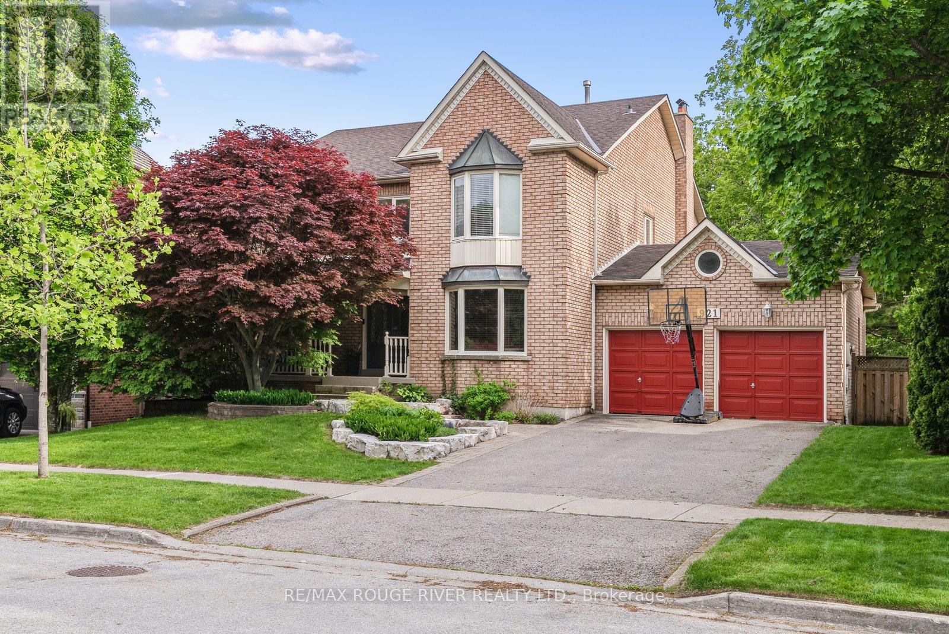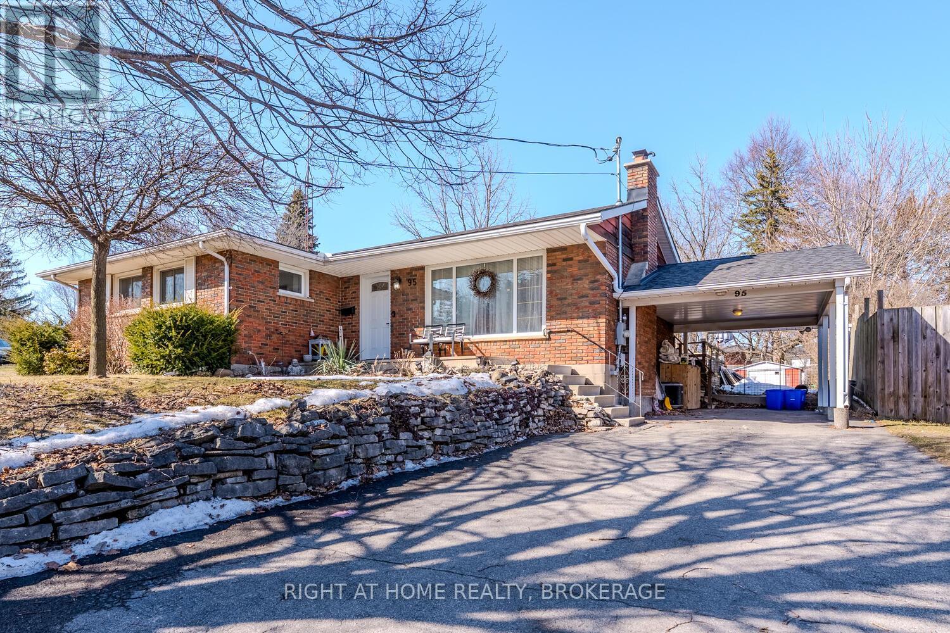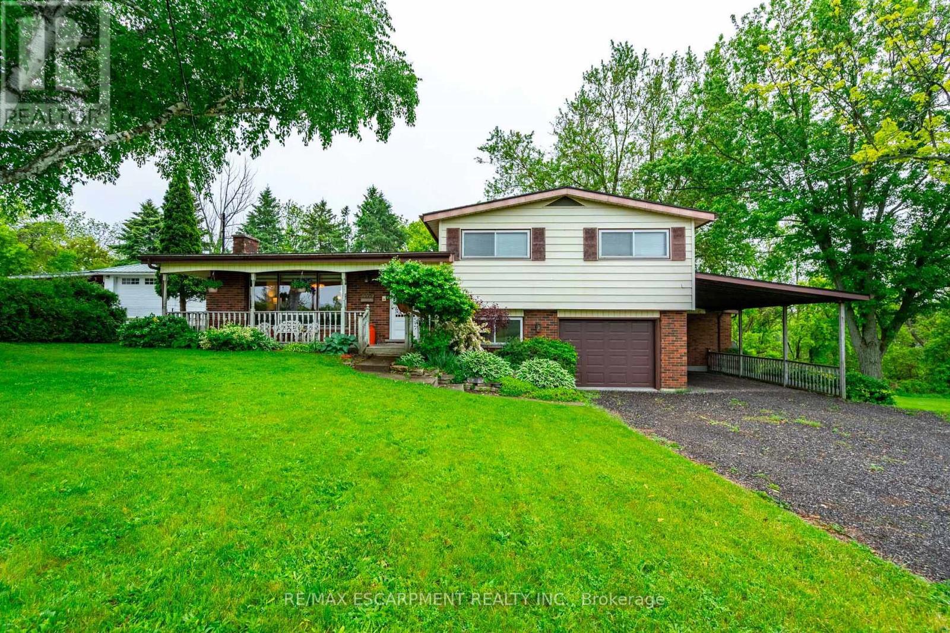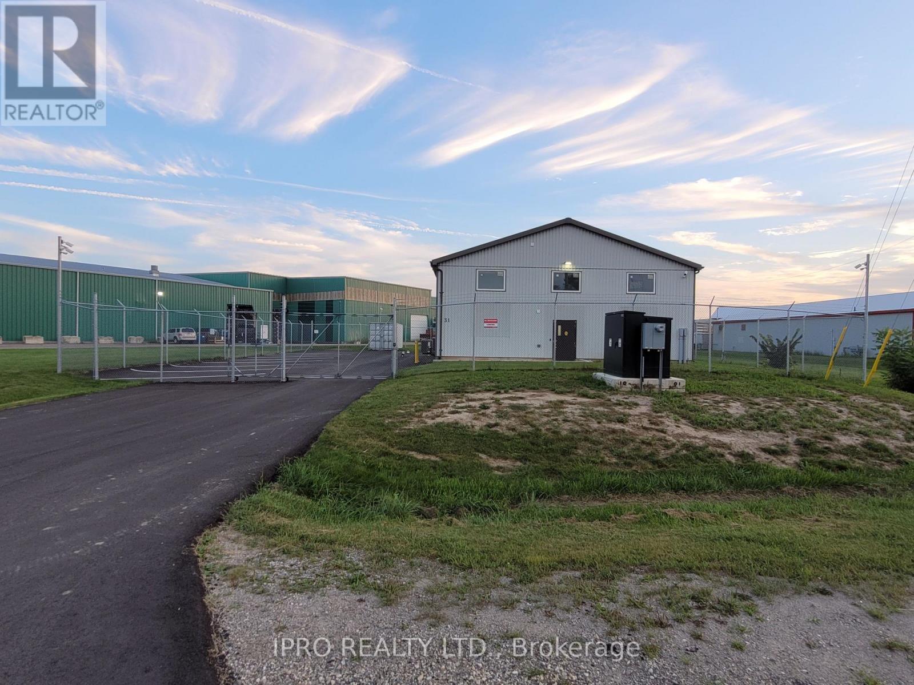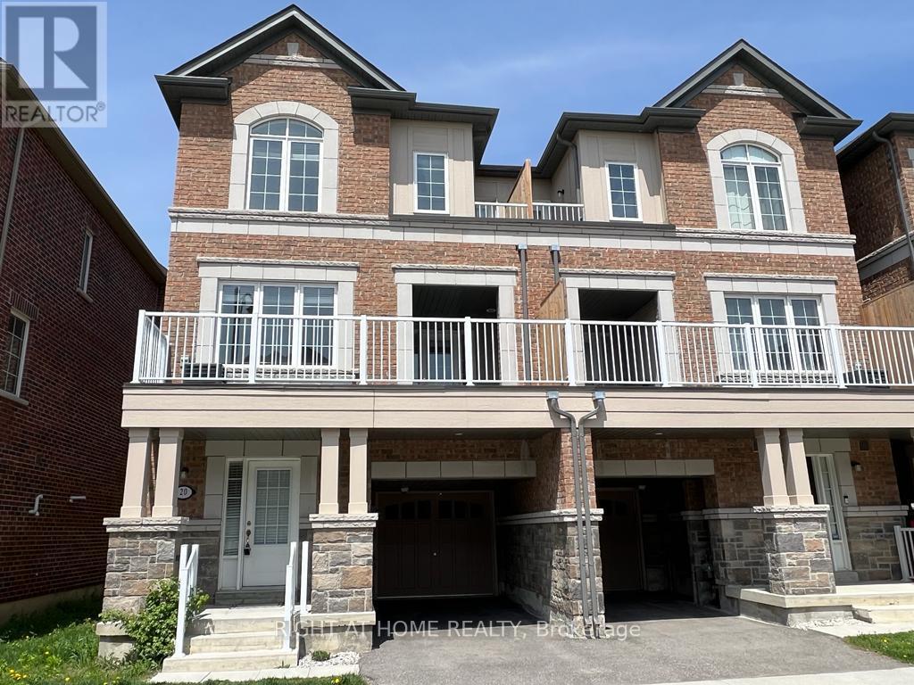60 Povey Road
Centre Wellington, Ontario
Don't miss out on this beauty! Shows like a model home! As soon as you open the front door you'll be greeted by 9' smooth ceilings and strategically placed pot lights. Venturing further into the home you'll be in awe of the open concept living room/dining room combination overlooking the kitchen. The kitchen features oversize cabinets, oversize custom entertainers island with quartz countertop, custom backsplash and custom quartz countertops throughout. There's also a convenient walk-in pantry off the kitchen with built-in shelves! Custom fitted electric blinds on the main floor with a beautiful accent fireplace in the family room. Lots of light comes through the sliding door to the garden with oversize sidelights. It doesn't end there! Hardwood stairs with iron pickets lead to 2nd floor laundry and 3 full bathrooms! Two generously sized bedrooms have a jack & jill 3 piece bathroom, another bedroom has a full private 3 piece bathroom and the primary suite features a stunning 5piece ensuite - double sink quartz countertops, an oversize stand alone tub and an oversize glass shower. Also a walk-in closet with built-in shelves in the primary and bedroom #2. Moving to the professionally finished basement- super durable luxury vinyl flooring throughout, a huge entertainment room, built in fireplace and another 3 piece bathroom - perfect for overnight guests! Not to be missed - lots of storage too! Virtually brand new home, built in 2023 and a customized version of the Grandview floorplan. No expense was spared upgrading this house. All the bedroom and bathroom doors are solid core for privacy - attention to detail here is unprecedented! Check HD tour and book an appointment asap. Opportunities like this rarely come around! (id:35762)
RE/MAX Real Estate Centre Inc.
31 Greenaway Avenue
Hamilton, Ontario
Renovated house, OVER 1600 SF finished living area, a great investment property. Live in one unit and rent out the other unit . LEGAL TWO FAMILY (DUPLEX), done with City Permits plus potential of Inlaw suite, rough in kitchen in the Basement with separate entrance from the front enclosed porch. Main floor offer a Custom Eatin kitchen with islands & stainless steel appliances, lots of pot lights, new laminate flooring, fresh neutral paint through out the house. Basement laundry set up as shared laundry with main floor. Upper level set up as a second unit with two bedrooms, Eat in kitchen w/large built in Island, private entrance and insuite laundry. Easy acces to Hamilton Downtown, Bus route & other Amenities. RSA (id:35762)
RE/MAX Escarpment Realty Inc.
48 - 2187 Fiddlers Way
Oakville, Ontario
**Stunning** UPGRADED Executive Townhome With 3 Bedroom & 2.5 Bathrooms. HARDWOOD Floors Throughout. OPEN CONCEPT Living/Dining Room. RENOVATED Kitchen With QUARTZ Countertop, BACKSPLASH & S/S Appliances. Centre ISLAND. Spacious BREAKFAST Room Combined With Kitchen With JULIETTE Balcony. PRIMARY Bedroom With 3Pc ENSUITE & WALK-IN Closet. GENEROUS Size 2nd & 3rd Bedrooms. 4Pc MAIN Bath. Separate FAMILY Room On Ground Floor With WALK -OUT To Large DECK. Interlock In BACKYARD. Ensuite LAUNDRY. ACCESS To Garage. Located In One Of The Most SOUGHT-AFTER Neighbourhoods With HIGHLY RATED Schools. EXCELLENT Proximity To Parks, Shopping, Community Centre, Transit, Highway 407/QEW & Public Transit. FLOOR PLAN Attached. (id:35762)
Ipro Realty Ltd.
Bsmt - 24 Peacock Trail
New Tecumseth, Ontario
Absolutely Stunning Brand New Legal Basement Apartment. Featuring 1 Bedroom, 1 Bathroom, Custom Kitchen With Quartz Counters, Stainless Steel Appliances, Ensuite Laundry, Laminate And Pot Lights Thru-Out. Private Side Separate Entrance With Interlock Walkway. Great Location, Close To Vibrant Shopping Centre, Hwy 400, Parks, Nottawasaga Golf Course. A MUST SEE! (id:35762)
Royal LePage Realty Centre
921 Duncannon Drive
Pickering, Ontario
Welcome to this stunning 5+1 bedroom, 4-bathroom home nestled in one of Pickerings most sought-after neighborhoods, backing onto a serene ravine lot. With over 3,300 sq. ft. of beautifully designed living space plus a fully finished walk-out basement, this home offers a perfect blend of elegance, functionality, and natural beauty.The heart of the home is the chef-inspired kitchen, featuring stainless steel appliances, a large island, ample cabinetry, and a butlers pantry that connects to the formal dining room, ideal for hosting. The bright breakfast area opens to a covered deck with picturesque ravine views, perfect for morning coffee or family barbecues.The main floor is rich in character with hardwood flooring, crown molding, and wainscoting throughout. It includes a formal living room, a spacious family room with a gas fireplace, a private office (or optional 6th bedroom), and a convenient laundry/mudroom with direct access to the double-car garage and a walkout to the backyard. Upstairs, the expansive primary suite is a retreat of its own, featuring a sun-filled layout, a generous walk-in closet, and a spa-like 5-piece ensuite with double sinks, a soaker tub, and a separate shower. Four additional well-sized bedrooms and a recently updated 4-piece bathroom complete the upper level. The finished walk-out basement is an entertainers dream and offers excellent in-law suite potential. It includes a cozy living space with a wood-burning fireplace, a built-in bar with a sink and bar fridge, pot lights, large windows, & a 2-piece bathroom. Step outside to your private backyard oasis featuring an in-ground pool (installed in 2018), elegant stonework (2018), and a charming gazebo perfect for year-round enjoyment. With mature trees and unobstructed ravine views, this outdoor space offers both beauty and privacy.This exceptional home is perfect for growing families or anyone who loves to entertain! (id:35762)
RE/MAX Rouge River Realty Ltd.
1631 Pleasure Valley Path
Oshawa, Ontario
9 Ft Ceilings On Main. 8 Ft Ceilings On All Other Floors. Laminate Wood Floors. Free Standing Kitchen Island. Fire Place. Rooftop Terrace & Much More! (id:35762)
Century 21 Green Realty Inc.
1802 - 3151 Bridletowne Circle
Toronto, Ontario
Affordability Meets Comfort In This Tridel-Built Bungalow In The Sky, Offering Nearly 1,500 Square Feet Of Beautifully Updated Living Space Without The Price Tag Or Upkeep Of A Detached Home. With 2 Full Bedrooms, 2 Bathrooms, 2 Balconies And 3 Walk-In Closets, This Spacious Suite Offers The Freedom To Live Large On A Smaller Budget. Updated With Smooth Ceilings, New Appliances, Contemporary Flooring And The Convenience Of Ensuite Laundry With The Bonus Of A Newer Washer And Dryer, Every Detail Has Been Thoughtfully Considered For Comfort And Ease.Why Stretch For A House When You Can Enjoy This Much Space For Less - Less Down Payment And Lower Monthly Carrying Costs. All Major Utilities Water, Hydro, And Gas Are Included In Your Maintenance Fee, Along With Snow Removal, Lawn Care, Building Upkeep And Access To Amenities That Most Homeowners Only Dream Of. Amenities Include An Indoor Pool, Tennis Court, Gym, Party Room, Billiards Lounge, Beautifully Landscaped Grounds, A Brand-New Dog Park, Visitor Parking And 24/7 Camera Security Bring Peace Of Mind. Situated In The Established L'Amoreaux Neighbourhood, You're Close To Bridlewood Mall, L'Amoreaux Park, Public Transit And Major Highways 401, 404, 407. Close To Schools Like L'Amoreaux Collegiate, Fairglen And St. Aidan. This Suite Also Includes 1 Underground Parking Spot. If You're Seeking Exceptional Value Without Compromise, This Is Your Opportunity. Affordable, Spacious, And Turnkey - Everything A Smart Home buyer Is Looking For. (id:35762)
Royal LePage Signature Realty
95 Silver Street
Brant, Ontario
Welcome to 95 Silver Street, a perfect blend of open-concept living and small-town comfort! This stunningly updated 4-bedroom, 2-bathroom home is bound to impress. The modern, open kitchen and living space lead directly to the backyard deck, ideal for summer BBQs and enjoying warm evenings. With a recently updated 200 amp panel, you'll be all set for a future hot tub. The year-round sunroom opens up countless possibilities for use. In the basement, you'll discover a large recreation room, an additional room with potential for more, and ample storage space. The roof was replaced in 2021. A carport provides parking, plus room for two additional vehicles, perfect for a growing family. Conveniently located just minutes from schools, trails, amenities, and Willet Hospital. This is a must-see schedule your showing today! (id:35762)
Right At Home Realty
1712 Vittoria Road
Norfolk, Ontario
Welcome to 1712 Vittoria Road, a beautiful three-bedroom, one-and-a-half-bathroom home with an amazing above-grade nanny suite. Perfectly equipped for a multi-generational family or an amazing rental opportunity. Sitting on 0.385 acres, this great home has a lush backyard with a sizable shed and backs onto the Vittoria Conservation Area, providing incredible privacy. The living room features a cozy wood-burning fireplace, framed by large windows that flood the space with natural light. Off the living room is a well-appointed dining area and kitchen with plenty of storage space. Sliding doors from the kitchen lead to your indoor oasis. Sit in your spacious sunroom, complete with a hot tub and a charming lounge area where you can take in the backyard views of the Conservation Area beyond the trees. On the second floor, there are three bedrooms and a four-piece bathroom. In the basement, you will find a large office area and a tastefully updated laundry room with access to the annex apartment off to the west side of the house. In the lower level of the house, youll enjoy the spacious family room complete with a two-piece bathroom. Enter the annex apartment using the separate entrance off the driveway or one of two entrances available from the main house. This lovely apartment has one large bedroom with a four-piece bathroom. There is a lovely oak kitchen, a bright and airy family room with a walkout to the backyard and a gas fireplace. This beautiful apartment also offers a large unfinished basement for storage and the option to finish it for additional living space. Located just minutes from Port Dover and Long Point on Lake Erie, this home offers easy access to sandy beaches, scenic spots and the best freshly caught perch dinners around. RSA. (id:35762)
RE/MAX Escarpment Realty Inc.
31 Clearview Drive
Tillsonburg, Ontario
Carefree Investment Offering Over $100,000 Net Income Per Year Over The Next 4+ Years Plus A 5 Year Option. Strong Tenant Covenant Secures A Piece Of Mind Investment Property To Start Or Add To A Real Estate Portfolio. Building Totally Renovated In 2022 Including: 400 Amp / 600 Volt Upgraded Service, Fenced/ Gated Perimeter, Advanced Security System With Multiple Camaras Including Exterior Infrared Camaras, Expoxy Floors And PVC Walls & Ceilings Throughout Main Floor. 800 Sq. Ft. Mezzanine Hosting; Office, Security Room, Lunch Room, 2nd Washroom And Additional Storage. No Expense Was Spared Building This State Of The Art Health Canada Approved Facility. Situated On A 0.54 Acre Fully Serviced Reverse Pie Lot With A Frontage Of 180 Ft. And Depths Of 321 Ft & 216 Ft. Building Can Also Be Expanded To Cover 70% Of Lot Area As Per Zoning. (id:35762)
Ipro Realty Ltd.
8 Beamish Court
Brampton, Ontario
Charming estate bungalow nestled in a quiet & mature cul-de-sac setting in rural Brampton. This expansive home sits on approx. 2.2 acres and features a large semi-circular drive with ample parking and a 3 car garage. The double door entry leads to an expansive and inviting front foyer. The interior boasts 3 bedrooms & 3 baths with a full walk-out basement overlooking a serene ravine setting. Enjoy family entertaining with a large & cozy family & sitting room area with a rustic brick fireplace. The kitchen & dinette areas provide a walk-out to a wrap around balcony with beautiful backyard views perfect for rest and relaxation. The lower level provides endless opportunities for additional living space with walk-out areas to the backyard featuring numerous mature trees for privacy. The newly updated and expansive laundry area provides direct access to the garage. Don't miss out on this unique opportunity to put your personal touches on this estate bungalow in a quiet and mature setting! (id:35762)
Royal LePage Premium One Realty
20 Mcgrath Avenue
Richmond Hill, Ontario
Desired Corner Unit Townhouse => Located In The Prestigious Richmond Green Neighborhood => Open Concept Layout => Upgraded Kitchen With Granite Counter Tops, Back Splash And Stainless Steel Appliances => Hardwood Floors => Oak Staircase => Nine Foot Ceilings => Gorgeous Curb Appeal => Walkout From Master Bedroom And Dining Rooms To Two Separate Private B A L C O N I E S => Minutes To Library, Hwy 404, Costco, Home Depot, Banks, Shops, Library & Restaurants => Tenants Must Have Established Income & Established Credit & Qualify On Their Own Credentials => A $300 Refundable Security Key Deposit & Tenant Insurance Are Mandatory => Cooperative Tenants moving out On June 30 (id:35762)
Right At Home Realty



