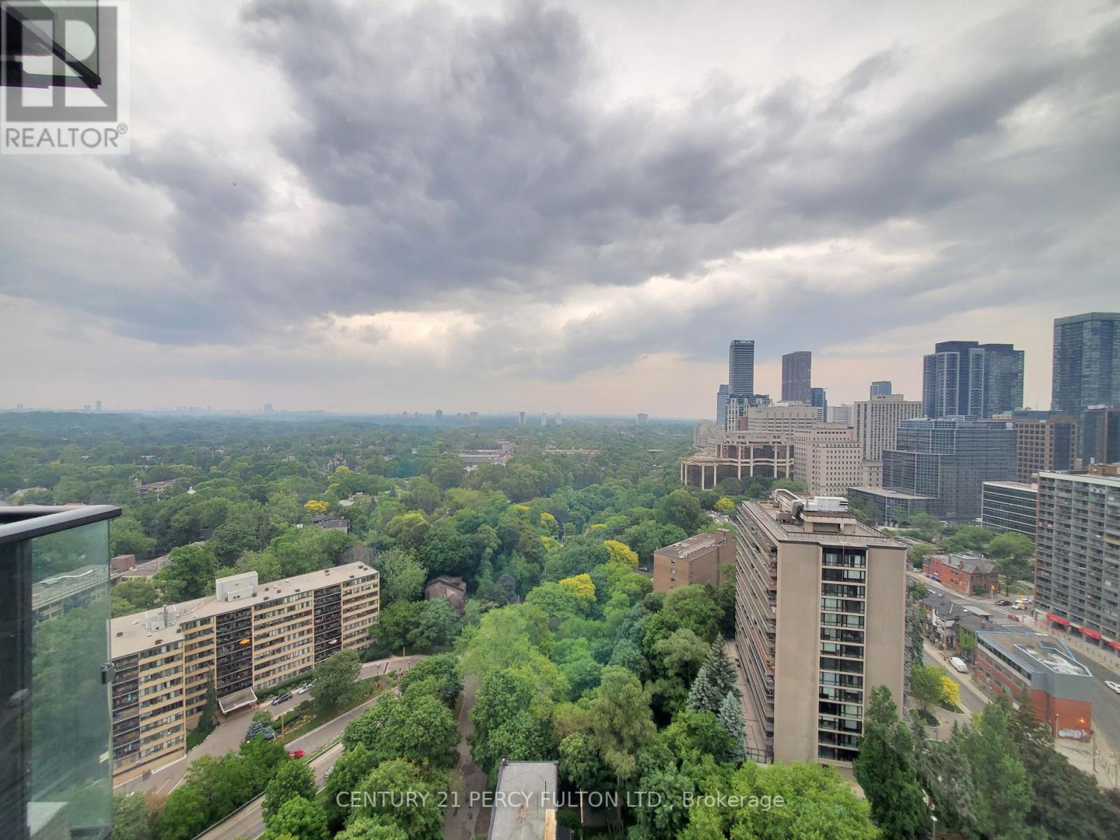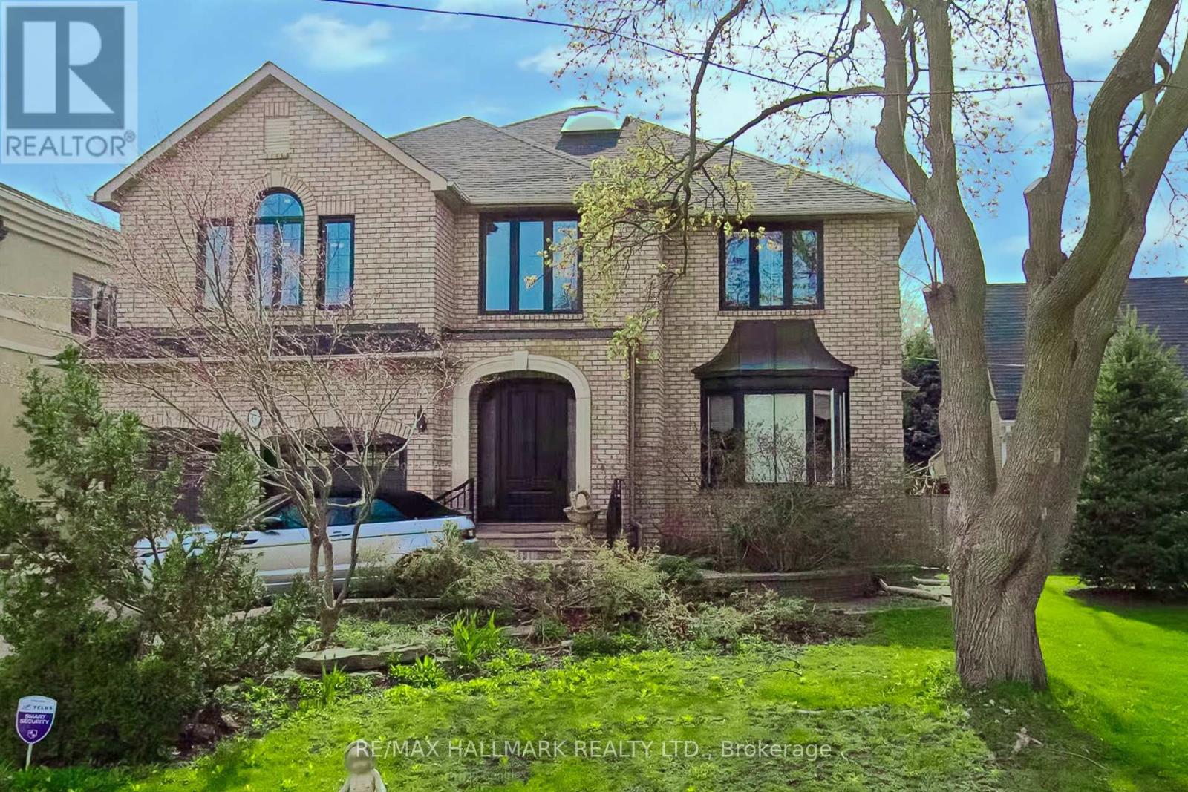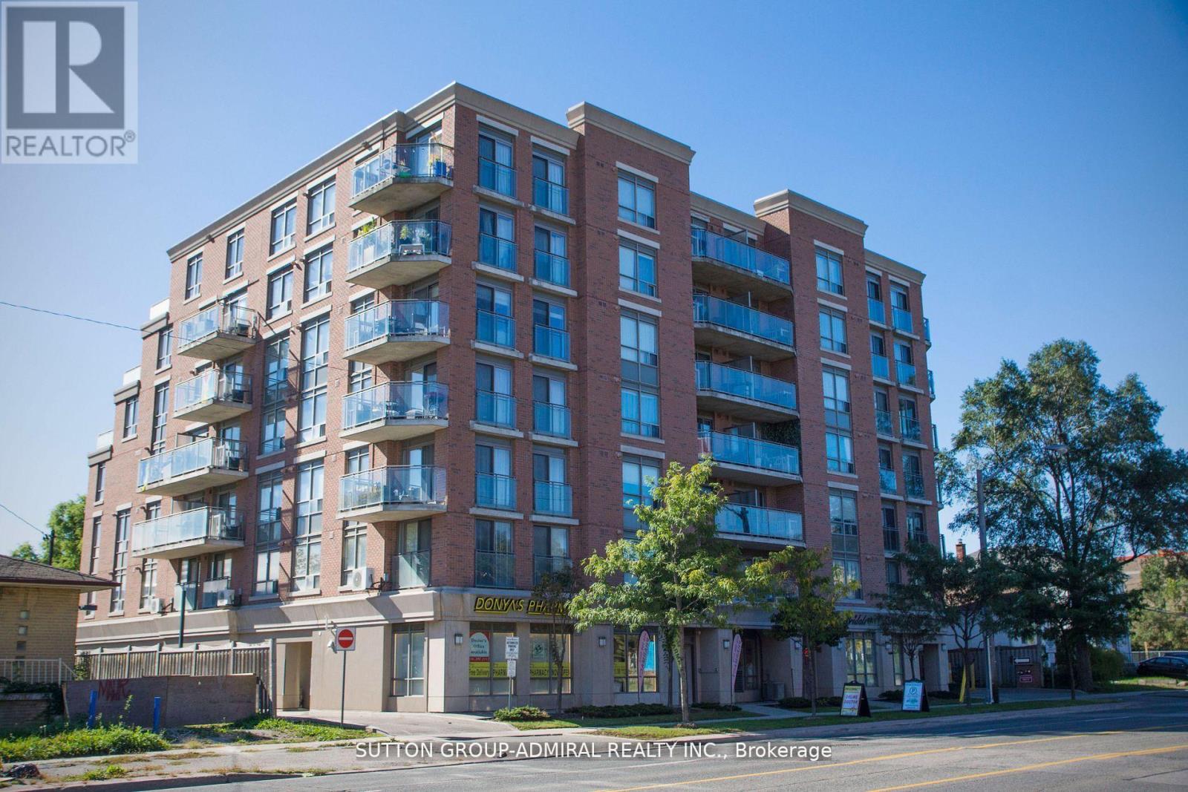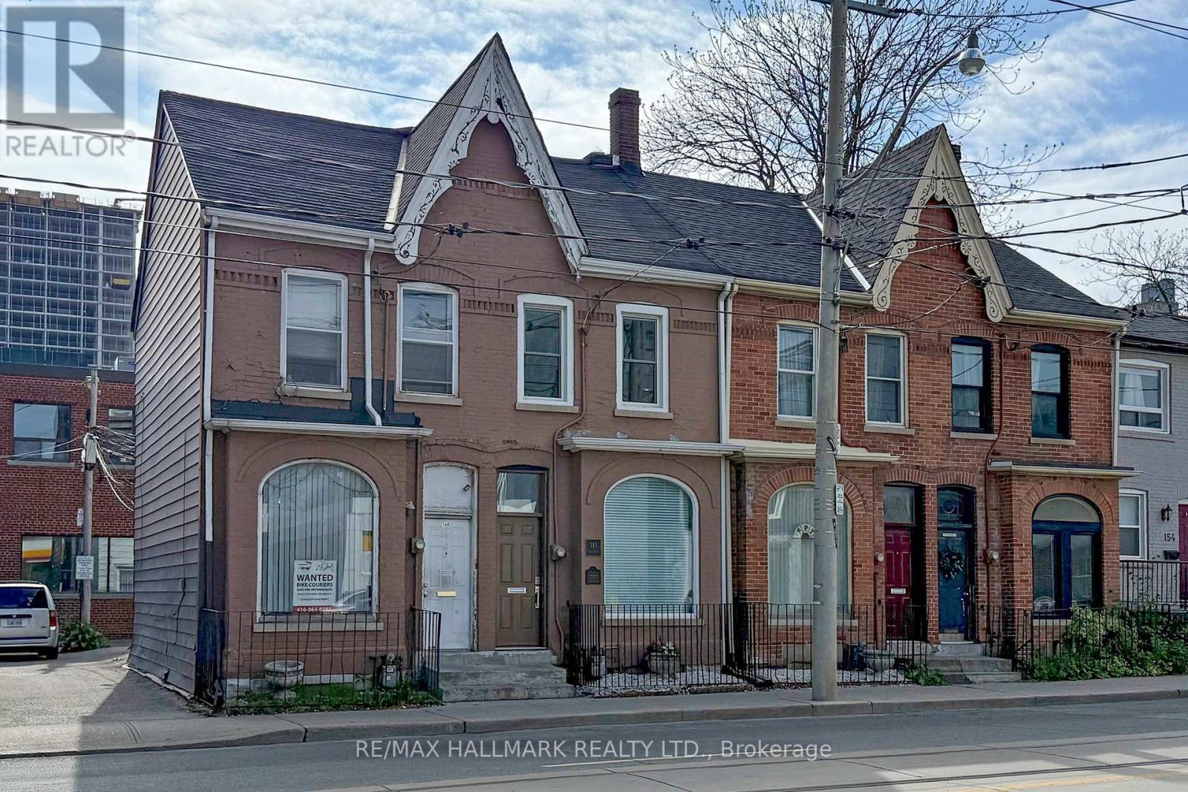2nd Floor - 161 Greenwood Avenue
Toronto, Ontario
Prime Leslieville location. Bright, well- maintained one bedroom 2nd floor apartment located across from Greenwood Park. Hardwood floors throughout. Living room has bow windows and a view of the CN Tower. Bedroom is very spacious and can fit a king size bed. Charming kitchen and has a walkout to an outdoor deck. Lots of permit street parking on both sides Greenwood, through the city. Gas is included in the rent. Tenant pays for 1/3 of the buildings hydro and $30 for water/per month. Walking distance to two laundromats, 24hr streetcar on Queen St. & Gerrard St. Short bus ride to Greenwood subway. (id:35762)
RE/MAX West Realty Inc.
61 Binswood Avenue
Toronto, Ontario
An Exceptional Opportunity Awaits At 61 Binswood Avenue. This Charming And Spacious 4+1 Bedroom, 2 Bathroom Home Is Brimming With Potential And Perfectly Situated In A Highly Desirable Family-Friendly Neighbourhood. Set On A 33 X 110 Ft Lot With A Private Driveway, This Property Offers A Large Backyard Ideal For Creating Your Dream Outdoor Oasis. The Home Features A Few Notable Upgrades That Offer A Great Starting Point For Personalization While Still Leaving Room For Your Own Vision - Whether You're Considering A Cosmetic Refresh Or A Full Renovation At Your Own Pace. A Finished Basement With Separate Entrance Also Presents Opportunity To Enjoy As Is, Or Offer Excellent Potential For An In-Law Suite Or Rental Income Down The Line. Enjoy Everything This Vibrant Community Has To Offer. Top-Rated School Districts, Public Libraries, TTC Access, Parks, Community Centres, Restaurants, And Places Of Worship, All Just Steps Away. This Is Your Chance To Create The Perfect Home In One Of East Yorks Most Cherished Pockets. 61 Binswood Is Ready To Welcome Its Next Owners. We Know You'll Love It Here! (id:35762)
Royal LePage Urban Realty
1909 - 10 Yonge Street
Toronto, Ontario
Great Opportunity To Live At Harbourfront. Newly Renovated One Bedroom Suite With New Stainless Steel Appliances, Fridge, Stove, Dishwasher, New Quartz Counter Top, New Flooring And Bathroom Fixtures. Hydro, Heat, Water And Cable Tv Included in Rent. New Washer Dryer In Unit. Close To Gardiner, Dvp, Path To Subway, St Lawrence Market, Queens Quay, Parks, Toronto Island, And Scotiabank Arena. (id:35762)
Sutton Group Old Mill Realty Inc.
2606 - 825 Church Street
Toronto, Ontario
Welcome to this exquisite downtown property featuring 2 bedrooms, a den, and convenient parking. Enjoy vibrant, open views and abundant natural light that will keep you energized throughout the day. Located in theheart of downtown, everything you need is just steps away. Don't miss the opportunity to see this remarkable property! (id:35762)
Century 21 Percy Fulton Ltd.
6 Montford Drive
Toronto, Ontario
*** Furnished *** A rare opportunity to lease a fully furnished executive residence in one of North Yorks most prestigious enclaves. Offering over 4,215 sq ft of elegant living space plus a professionally finished walk-out basement with separate entrances, this distinguished home combines luxury, comfort, and functionality.The renovated chefs kitchen features high-end built-in appliances, a granite centre island, and a sunlit breakfast area with walkout to a covered porchperfect for morning coffee or evening gatherings. Enjoy gracious principal rooms, including formal living and dining areas, a wood-paneled library, and a spacious family room ideal for entertaining or quiet evenings.With 5+1 bedrooms, three skylights, two fireplaces, and a luxurious primary suite with a modern ensuite bath, this home checks every box for refined living. Lease includes all furnishingsjust bring your suitcase and settle into a turnkey lifestyle. Ideally located close to top-ranked schools, parks, shopping, Bayview Golf & Country Club, and major transit routes.Extras Included: All existing furniture, gas cooktop, stainless steel oven, KitchenAid fridge, Miele built-in dishwasher, window shutters (kitchen), pot lights, all electric light fixtures (excluding dining room), all window coverings (excluding primary and 2 bedrooms), alarm system, central vac, central AC, intercom, in-ground sprinklers, garden shed, and high-efficiency gas furnace. Tenant to pay the cost of utilities (id:35762)
RE/MAX Hallmark Realty Ltd.
302 - 801 Sheppard Avenue
Toronto, Ontario
SPARKLING 2 Bdrm Corner Unit In A Boutique Condo. Master Brm Has a large closet with built in organizers And a Juliette Balcony & Built In Office desk. Bright And Open Concept Throughout With Large Walkout Balcony. Open Concept Kitchen with centre Island, granite counters overlooking Living Room Lots of Natural Light. Floor To Ceiling Soundproof Windows And New Stainless Steel Appliances (2022). Laminate Flooring Throughout, Floor To Ceiling Sound Proof Windows. Fantastic Location: Steps To Sheppard West Subway, Tte At Door, Close To 401 And Allen Rd, Yorkdale Mall, Downsview Park, York University, Yorkdale. Costco, Home Depot, Metro.Includes One Underground Parking Spot. Plenty Of Visitors Parking Available. (id:35762)
Sutton Group-Admiral Realty Inc.
Parking - 1080 Bay Street
Toronto, Ontario
Parking for rent, long term prefer but short term welcome. Must be the resident in 1080 Bay st or 65 St mary St. (id:35762)
First Class Realty Inc.
13 - 1599 Bathurst Street
Toronto, Ontario
A rare chance to own a piece of Forest Hill history, welcome to suite 13 at The Hemingway! Offering space, style, and a story, discover an exceptional blend of historic charm and updated comfort in this expansive 2 bedroom condo, ideally located in one of Toronto's most coveted neighbourhoods. Situated in a boutique, walk-up residence with a literary legacy - once home to Ernest Hemingway - this rare suite offers more than 1,000 square feet of inviting, reimagined space. The layout offers two spacious bedrooms and two flexible dens, ideal for guests, remote work, or growing families. The unit has a fibre optic internet connection plus ethernet cabling for exceptional connectivity. Perched above ground level, the unit enjoys rare and tranquil dual exposures that fill the open layout with natural daylight with the master bedroom facing east for morning light and the living room facing west for sunsets. Lush vines provide a wonderful touch of nature. Complemented by oversized bay windows and a flowing open-concept living/dining area - perfect for everyday living or easy entertaining. The magnificent sunroom offers a cozy nook for reading, working, or even an extra sleeping space. Enjoy the convenience of all-inclusive monthly maintenance fees (covering heat, hydro, and water), plus surface parking and a storage locker. Step outside and you are moments from Cedarvale Ravines walking/biking trails and green space, nearby shops like Loblaws, LCBO, and Shoppers. Transit access is exceptional - St. Clair West subway station and St. Clair streetcar are minutes away while bus stops are right outside. You are located within one of Toronto's top-ranked school districts. Don't miss out this unit is a truly special blend of heritage charm and modern urban living! (id:35762)
Property.ca Inc.
501 - 80 Yorkville Avenue
Toronto, Ontario
Toronto's most fashionable luxury living experience upscale elegance in this meticulously designed condo located in the heart of Yorkville, Toronto's premier luxury neighbourhood. Boasting 10' smooth ceilings and state-of-the-art finishes throughout, this bright and spacious unit offers a seamless blend of sophistication and comfort.The gourmet kitchen features top-tier appliances, including a Wolf gas cooktop and oven, Sub- Zero refrigerator, and Miele dishwasher, Complemented with Crown moulding enhances the living, dining, and a large bedroom, while the spa-inspired bathroom boasts a tub and separate glass-enclosed shower. Enjoy tranquil afternoons and sunsets on the generously sized private balcony, while 24-hour concierge service with valet parking and full amenities ensure convenience and security. Move in and immerse yourself in the effortless luxury and vibrant lifestyle that only Yorkville can offer. (id:35762)
Harvey Kalles Real Estate Ltd.
148 Parliament Street
Toronto, Ontario
Invent yourself at 148 Parliament ~ This exceptional 3-storey character property blends historic charm with modern convenience, offering a rare and versatile live/work opportunity. Fully renovated with a stylish, contemporary interior, the space is thoughtfully designed to support both residential comfort and professional function.The interior boasts high ceilings, abundant natural light, and sleek finishes, creating an inviting atmosphere ideal for both living and business use. The flexible layout accommodates a variety of commercial applications, such as: office, studio, medical, or boutique, while maintaining a private and comfortable residential component with separate entrance. The low-maintenance exterior features black steel front fencing, potted cement planter, with asphalt rear parking that preserve classic aesthetic with minimal upkeep required. FEATURES are: MAIN floor has Hi-grade laminate flooring, 6" Baseboards, Solid Pine Wood Doors w/black hardware, soaring 10"Ft ceiling height, Bar Sink, Rough-in for stove/water, Double-steel doors to 2-car rear parking. BSMT: All new 3PC bathroom, Vinyl plank flooring, Retrofit pot lighting, 6'1" ceiling height. 2ND has Motion Sensor stairwell lighting, Full Kitchen, 2PC powder room has sliding Barn door, Floor-to-ceiling Bookcase, Natural Birch flooring, Glulam Engineered wood Beam, Double-size Murphy Bed, Kitchen ceiling height 7'8" / Living room ceiling height 8'9", Open Steel riser staircase to 3RD floor, Bedroom Loft area, 3PC Bathroom (dual flush toilet, vanity sink & walk-in shower) 6-Head track lighting, Birch urethane flooring, Mini-split independent heat/cool pak, 8'Ft ceiling height. Single door to, 16x10 rooftop deck pressure-treated wood has prime western exposure offering Toronto skyline views. Turnkey readiness comes w/pre-wired Ethernet cables Main & Bsmt connect up to 5 computer network stations. Experience this exceptional property. (id:35762)
RE/MAX Hallmark Realty Ltd.
260 Shaw Street
Toronto, Ontario
An unbeatable location meets untapped potential at 260 Shaw Street, a spacious 2.5-storey duplex directly overlooking Trinity Bellwoods Park. With over 2,500 sq. ft. of interior space, a private backyard, laneway access to garage parking, and a rooftop terrace, this property is a rare find in one of Toronto's most sought-after neighbourhoods. Configured as two self-contained suites, the main floor and basement offer a one-bedroom layout with an open-concept living/dining area, full kitchen, 4-piece bath, laundry room, and storage. The second and third floors feature a two-bedroom suite with full kitchen, living and dining rooms, bathroom, and walk-out to a private rooftop terrace perfect for relaxing above the treetops of the park. The home is being sold in as-is condition, making it ideal for renovators, investors, or end-users looking to reimagine a solid property with incredible upside. Whether you're planning to live in one unit and rent the other, convert to a single-family home, or update for strong rental income, the possibilities are wide open. Located directly across from the park and just steps to Queen West, Ossington, restaurants, shops, and transit, this is a prime opportunity to own in a AAA location. (id:35762)
Exp Realty
6 Hanlon Place
Brant, Ontario
276ft DEEP LOT! Welcome to 6 Hanlon Place, a beautifully renovated turn-key bungalow nestled on a quiet, family-friendly street in the charming town of Paris. Set on an incredible 276-foot deep lot, this property offers a rare combination of move-in-ready living and expansive outdoor space-perfect for kids, pets, and backyard gatherings. Designed with families in mind, this home features 4 spacious bedrooms and 2 full bathrooms, providing flexible living for every stage of life. The interior has been tastefully updated from top to bottom, with a bright, modern layout that flows seamlessly throughout. Pride of ownership shines through-this home has been meticulously maintained and shows exceptionally well. Located just minutes from top-rated schools, parks, and recreational amenities, you'll love the convenience of nearby Lion's Park, Grand River trails, and downtown Paris with its local shops, restaurants, and community charm. Easy access to Hwy 403 makes commuting a breeze, whether you're heading to Brantford, Hamilton, or the GTA. With all the updates completed and a lot this size, 6 Hanlon Place is a rare family home that truly checks all the boxes. Don't miss your opportunity to plant roots in one of Ontario's most picturesque small towns! New windows 2023. Furnace, A/C, humidifier 2024. Custom closets 2023. Water softener & Osmosis system 2023. Washer & dryer 2024. Gutter filter leaf system 2025 with lifetime warranty & so much more! (id:35762)
RE/MAX Twin City Realty Inc.












